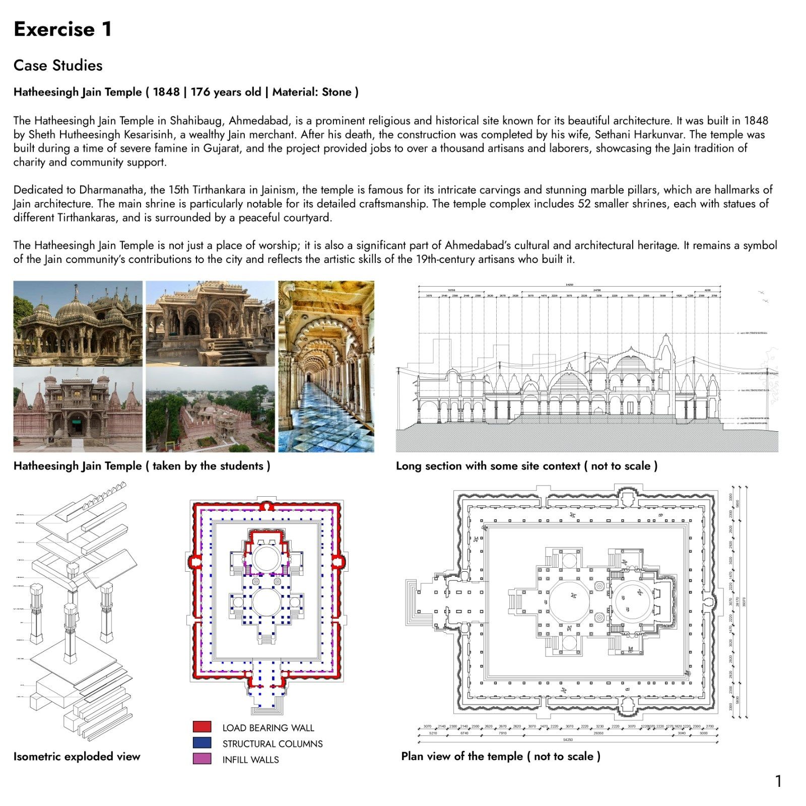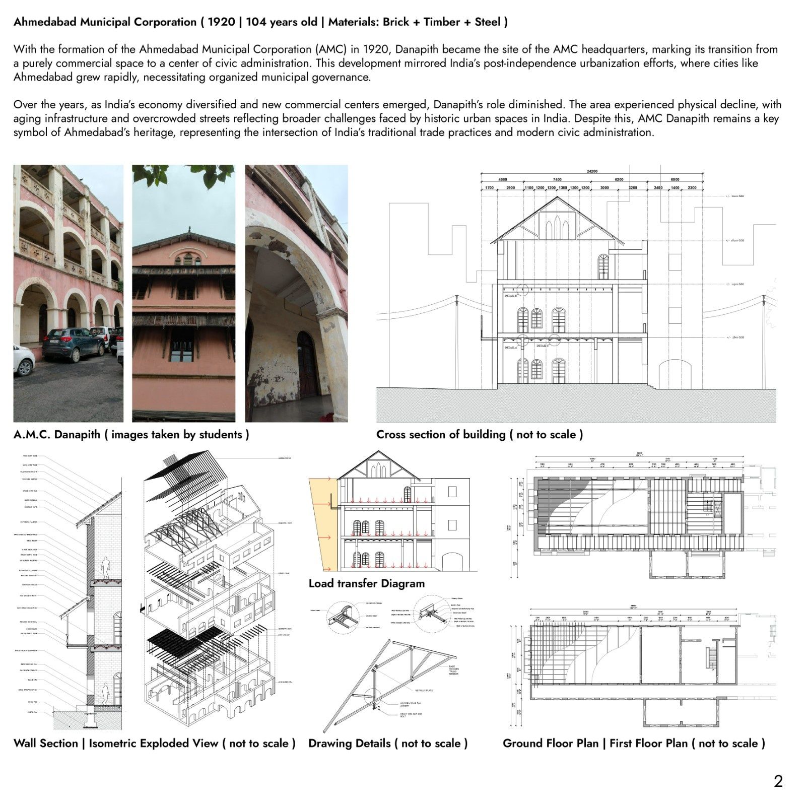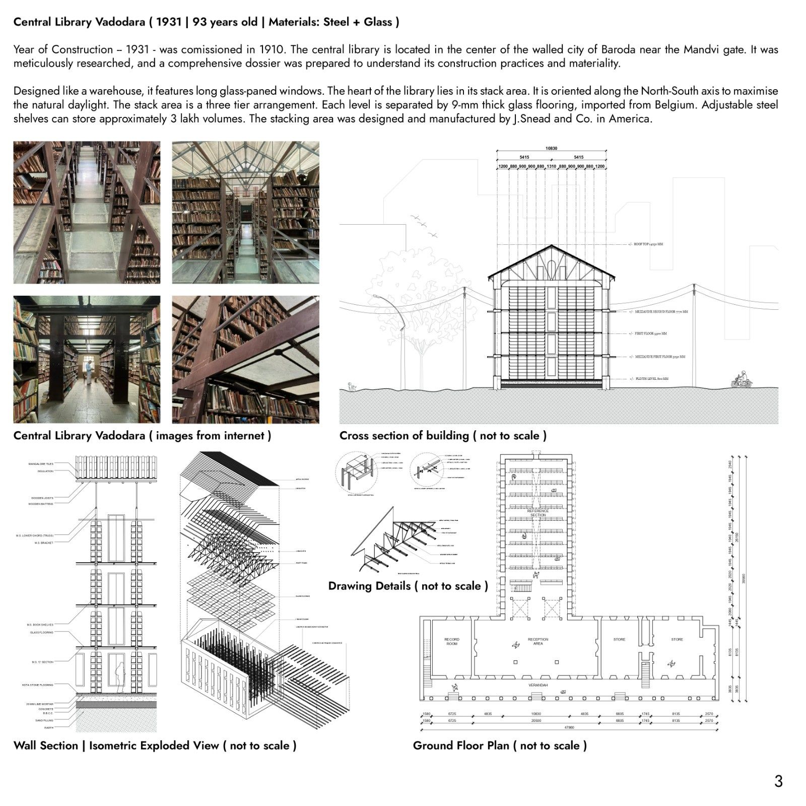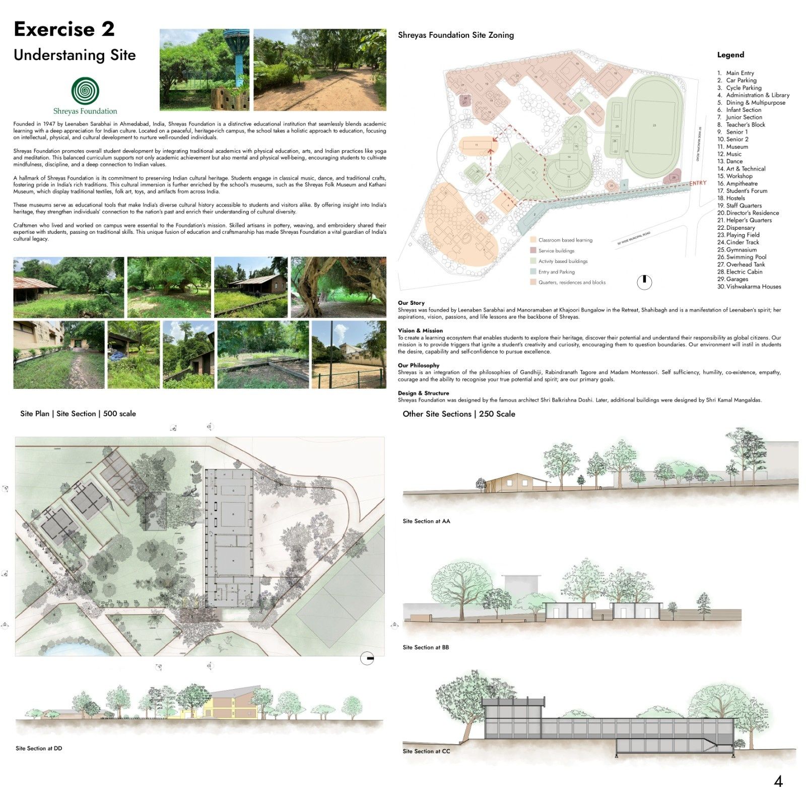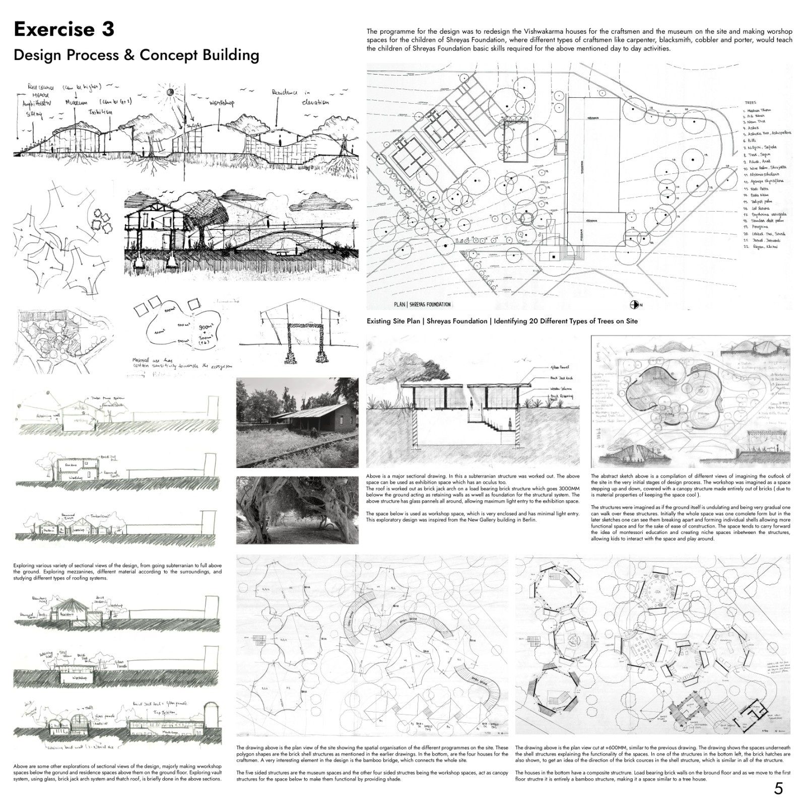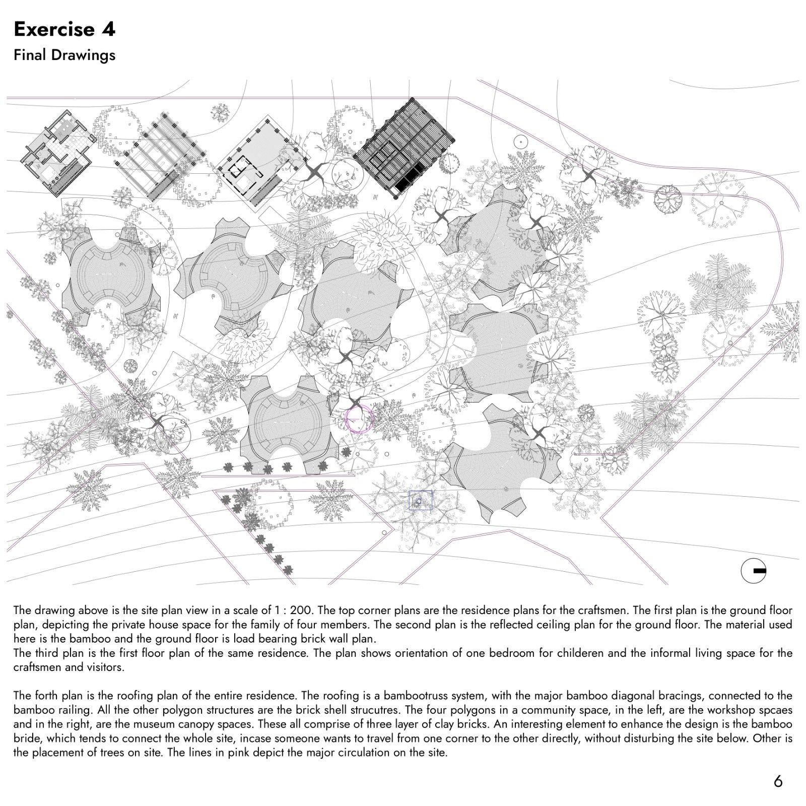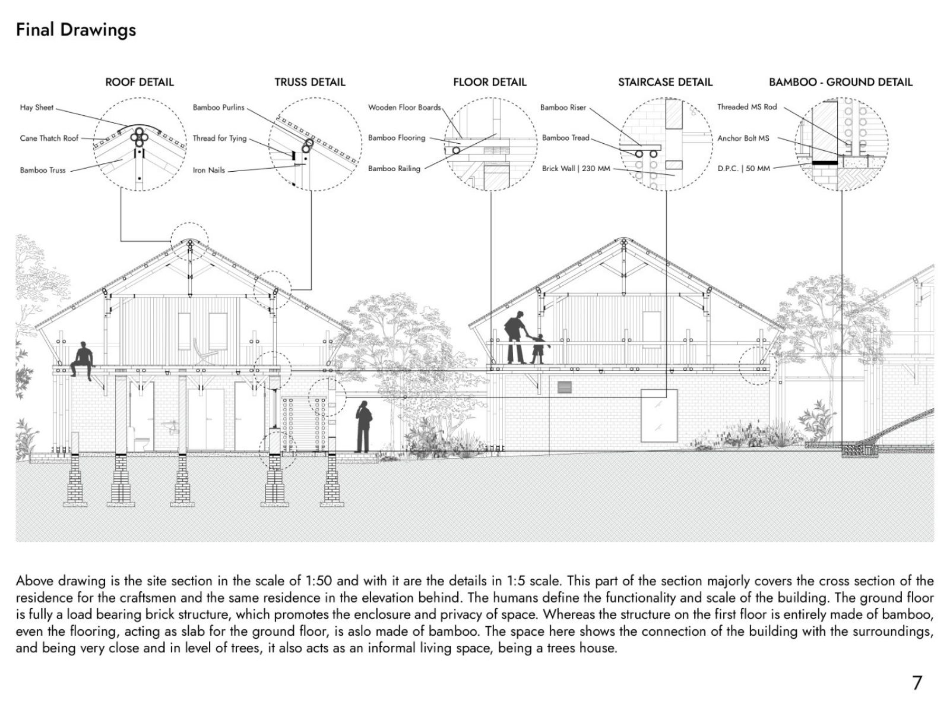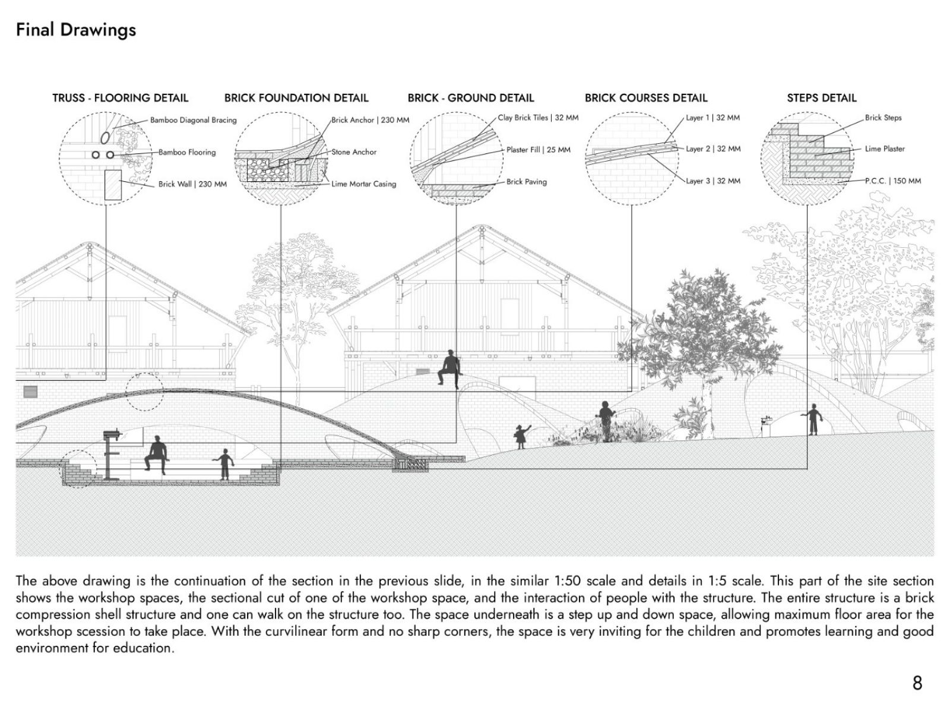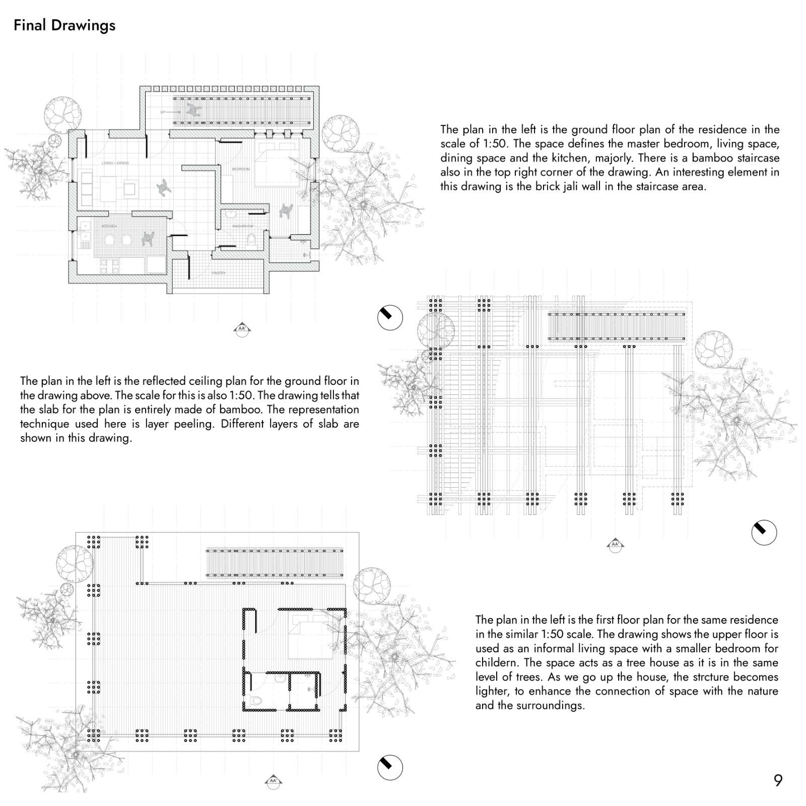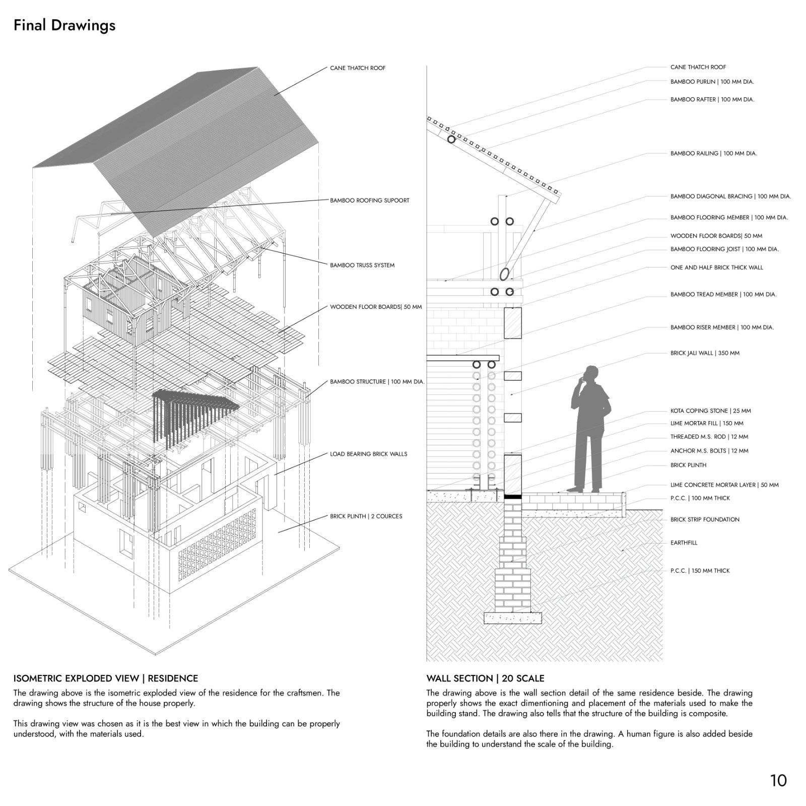Your browser is out-of-date!
For a richer surfing experience on our website, please update your browser. Update my browser now!
For a richer surfing experience on our website, please update your browser. Update my browser now!
The work is dedicated to the people of Shreyas Foundation as the project briefly was to redesign the Vishwakarma Houses and the Museum there at the school. The design was approached with a deep sensitivity to both its natural environment and the needs of its primary users ---- children and craftsmen. It centres on creating a safe, inviting, and immersive space that promotes learning, creativity, and interaction with nature.
By prioritising natural materials, curvilinear forms, and sensitive integration with the landscape, the design creates a great experience that promotes both individual growth and community interaction. It celebrates the craftsman’s skill, the child’s curiosity, and the beauty of the natural world in a single, unified space.
