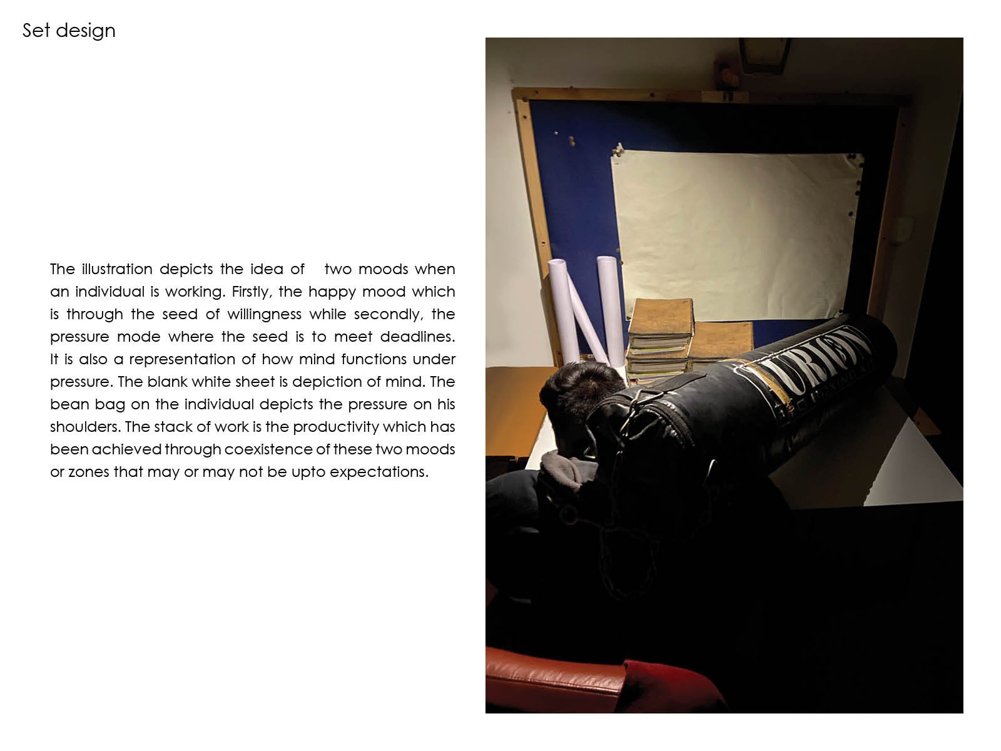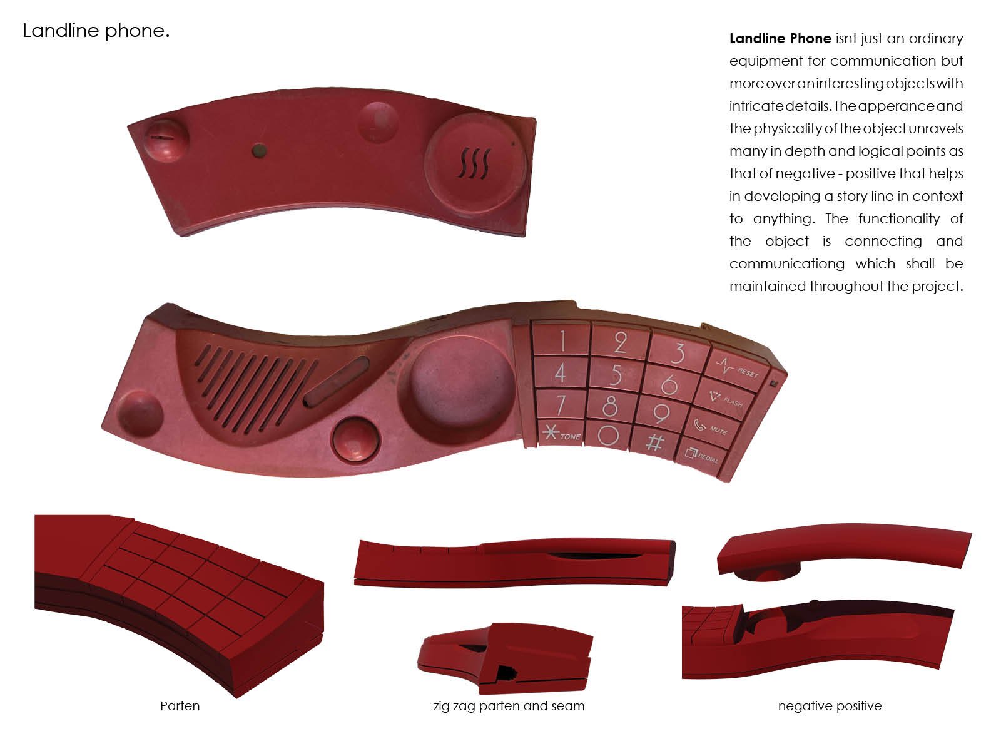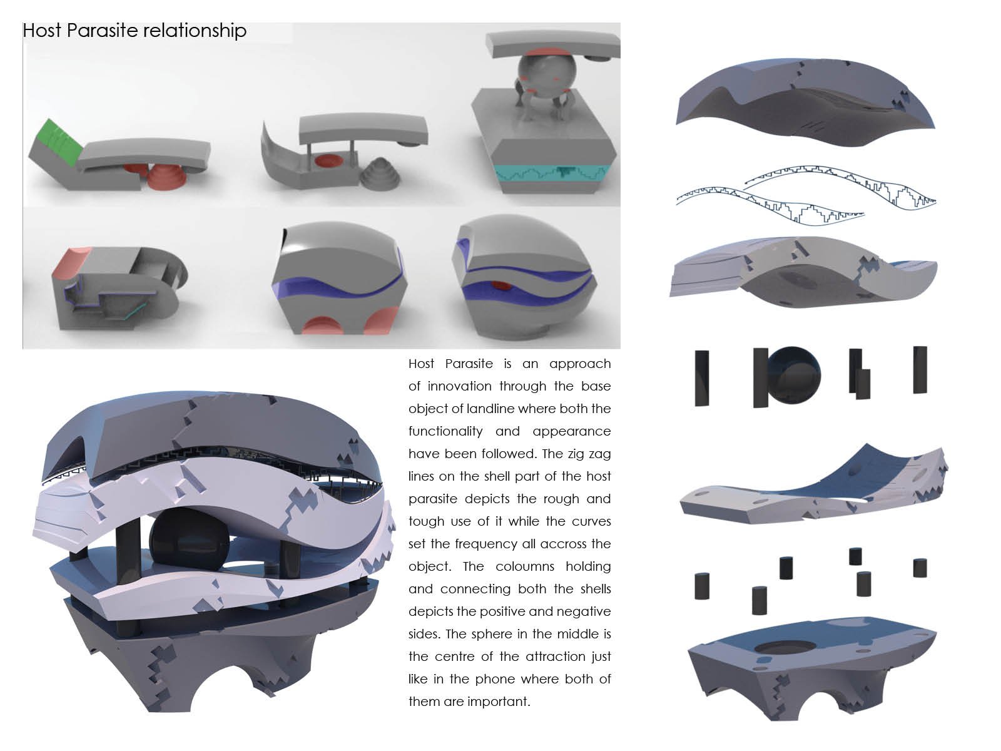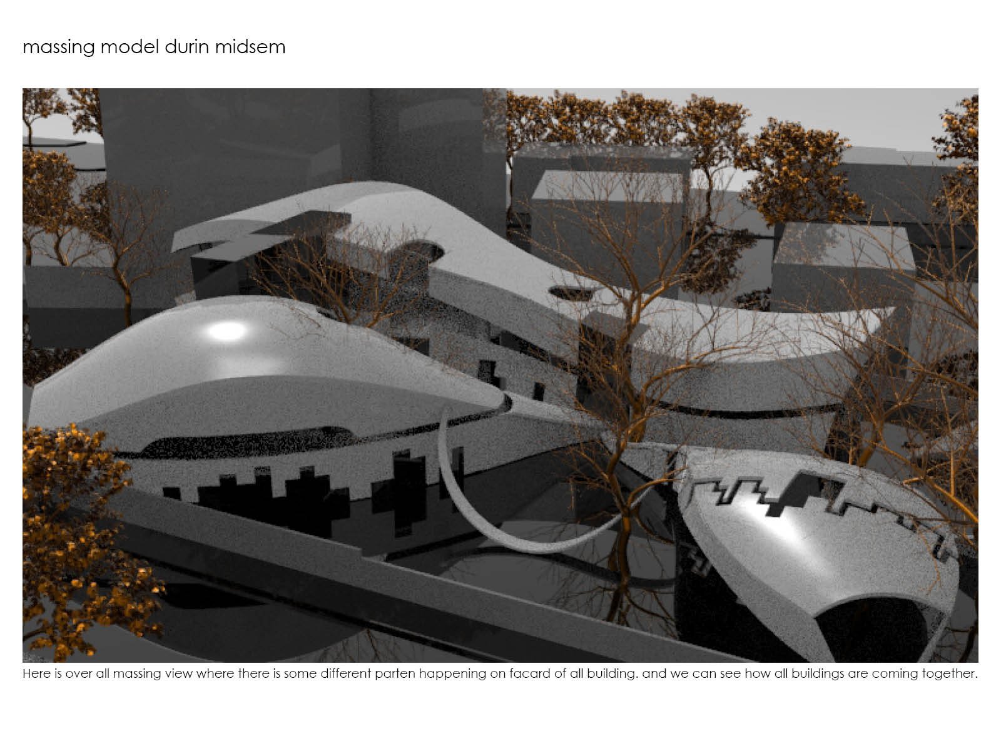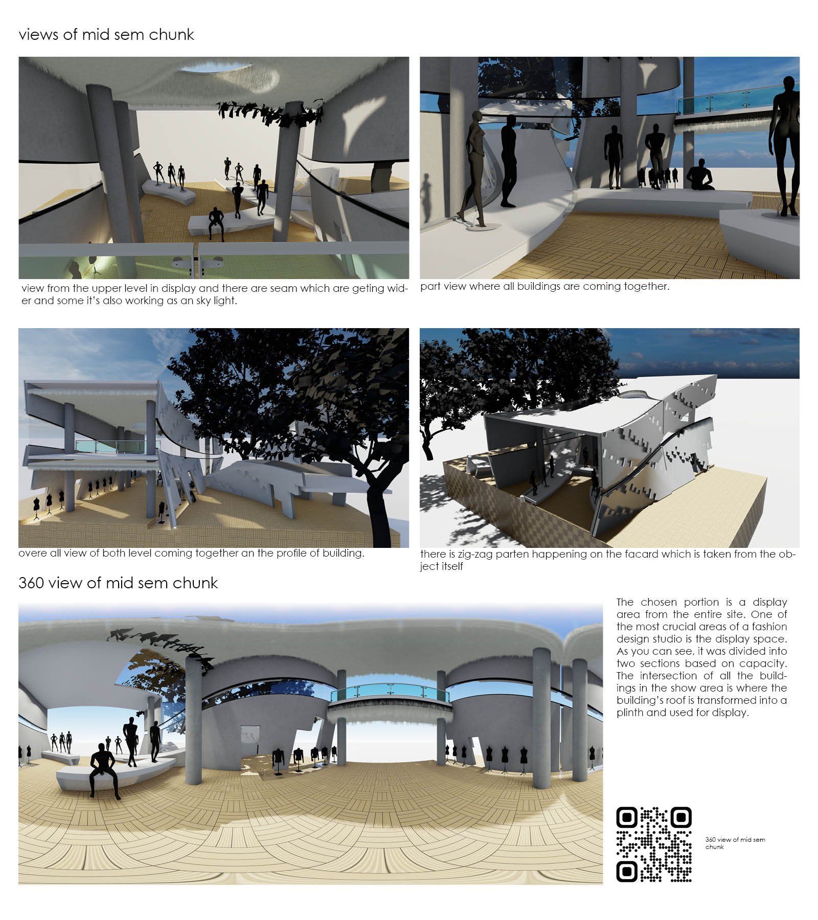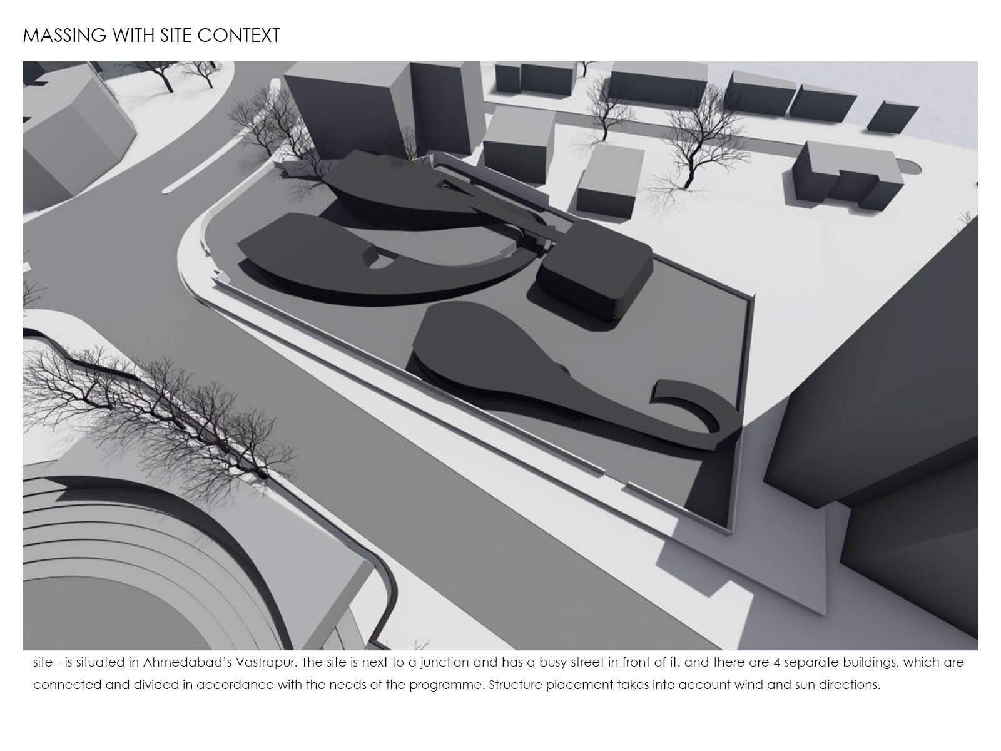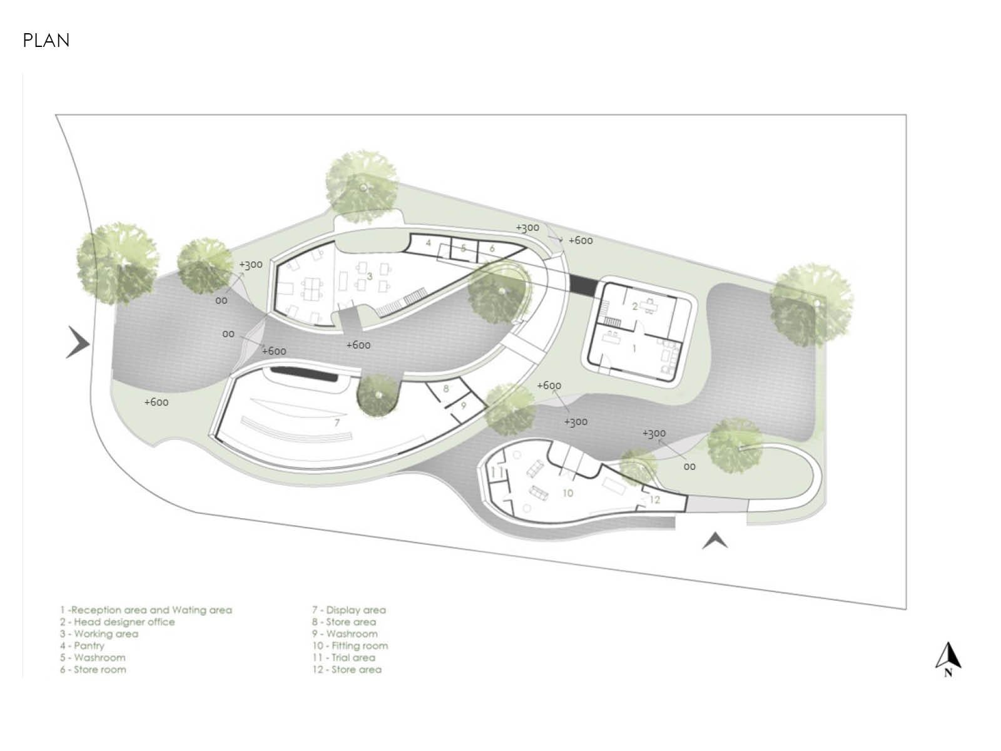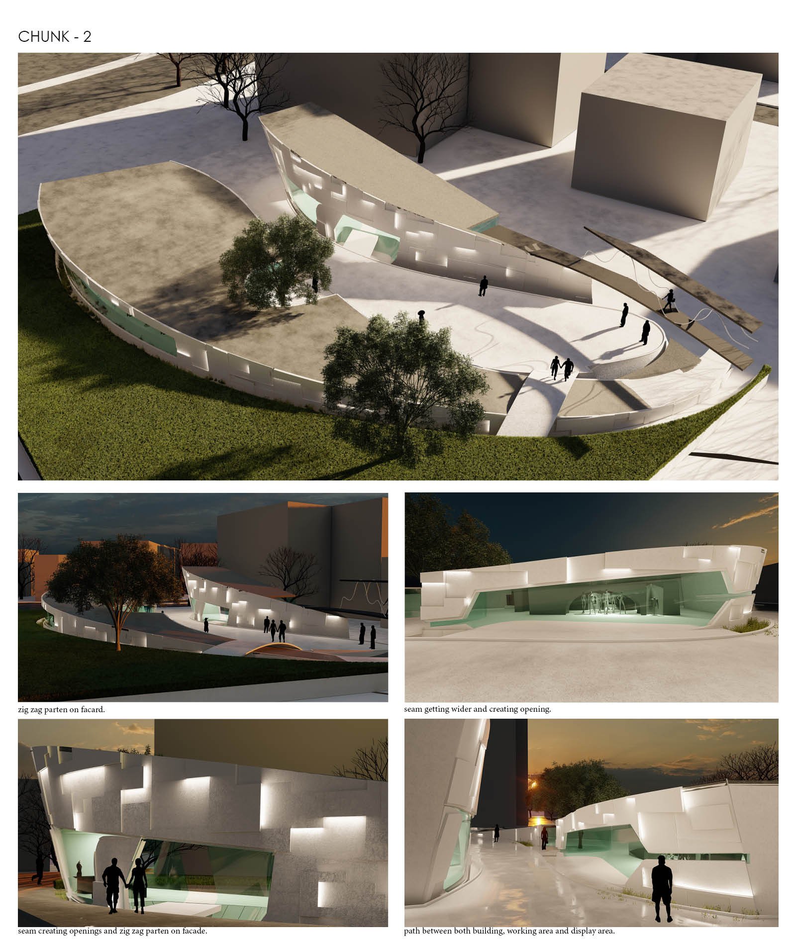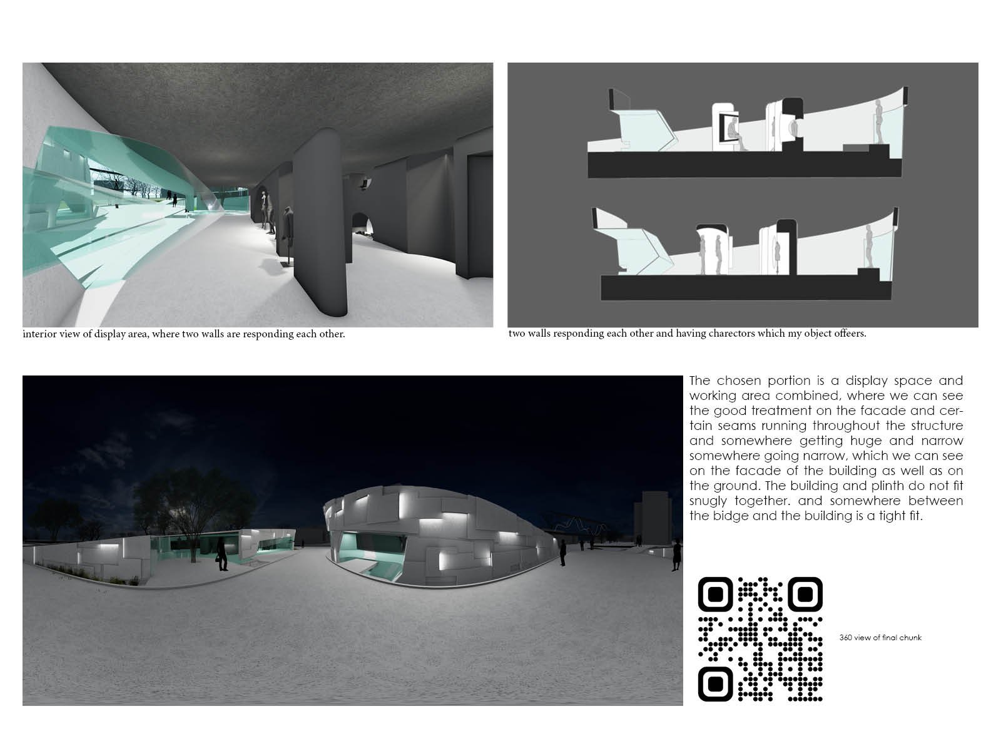Your browser is out-of-date!
For a richer surfing experience on our website, please update your browser. Update my browser now!
For a richer surfing experience on our website, please update your browser. Update my browser now!
Designing work place for fashion designer. The office needs to be spacious with good natural and artificial lighting . The rooms will often feature rails along the walls, so the team can hang and display garments . There are number of materials used on a daily basis in the fashion industry which requires specialized solutions as well. Custom solutions also provide storage for presentation boards, which designers need to be able to store safely throughout the duration of a project. Some cabinets which can be used for files , catalogues etc . A display board for a mood board . A spacious room for meeting and interacting clients Also a conference room for discussion and meeting with the team . there should be small thing like amphitheater so the small events can happen And also some gathering space so they allow the workers to sit and have a chat and also for visitors. And In addition I decided to have and retail shone just inside the site. fitting room is must in fashion designers office,
