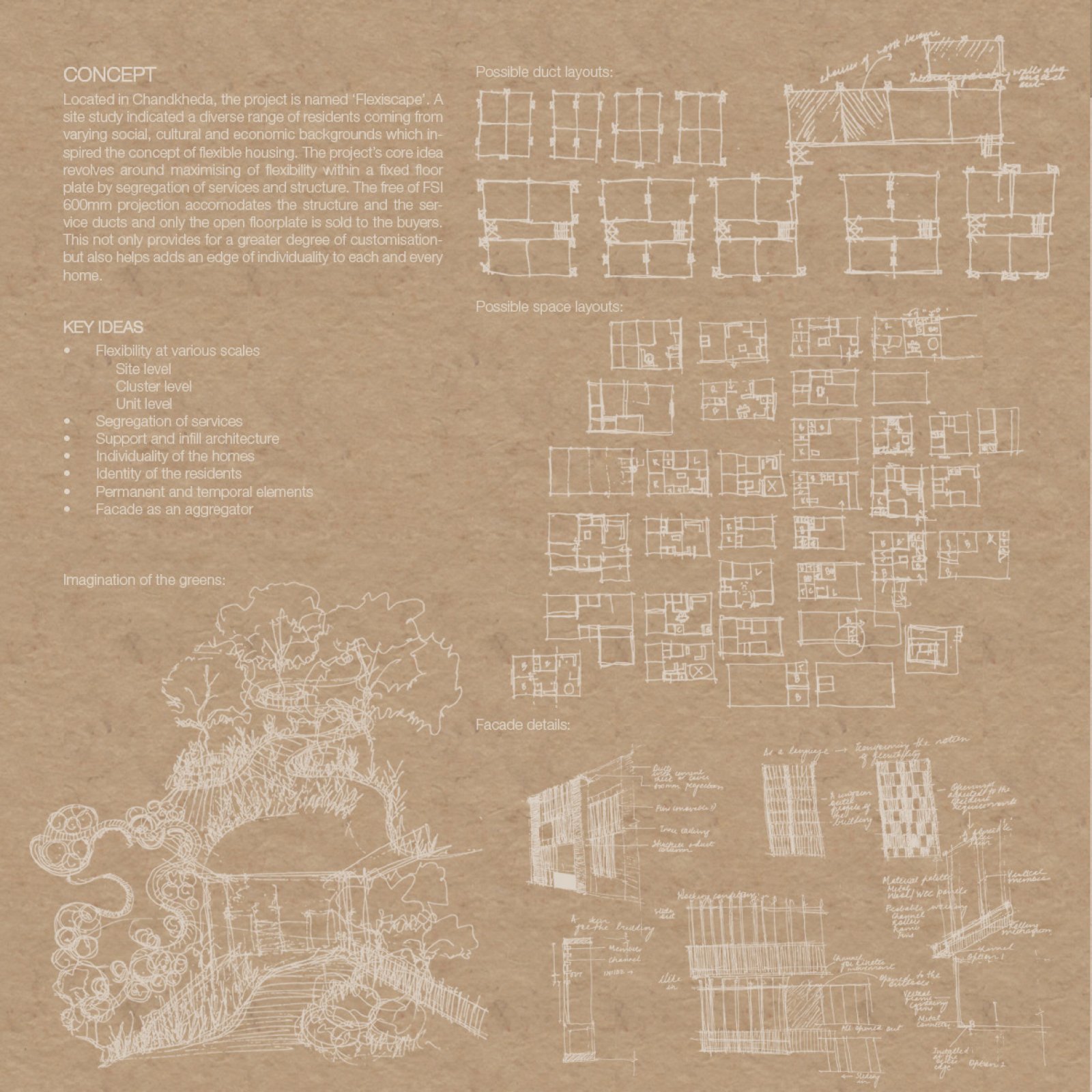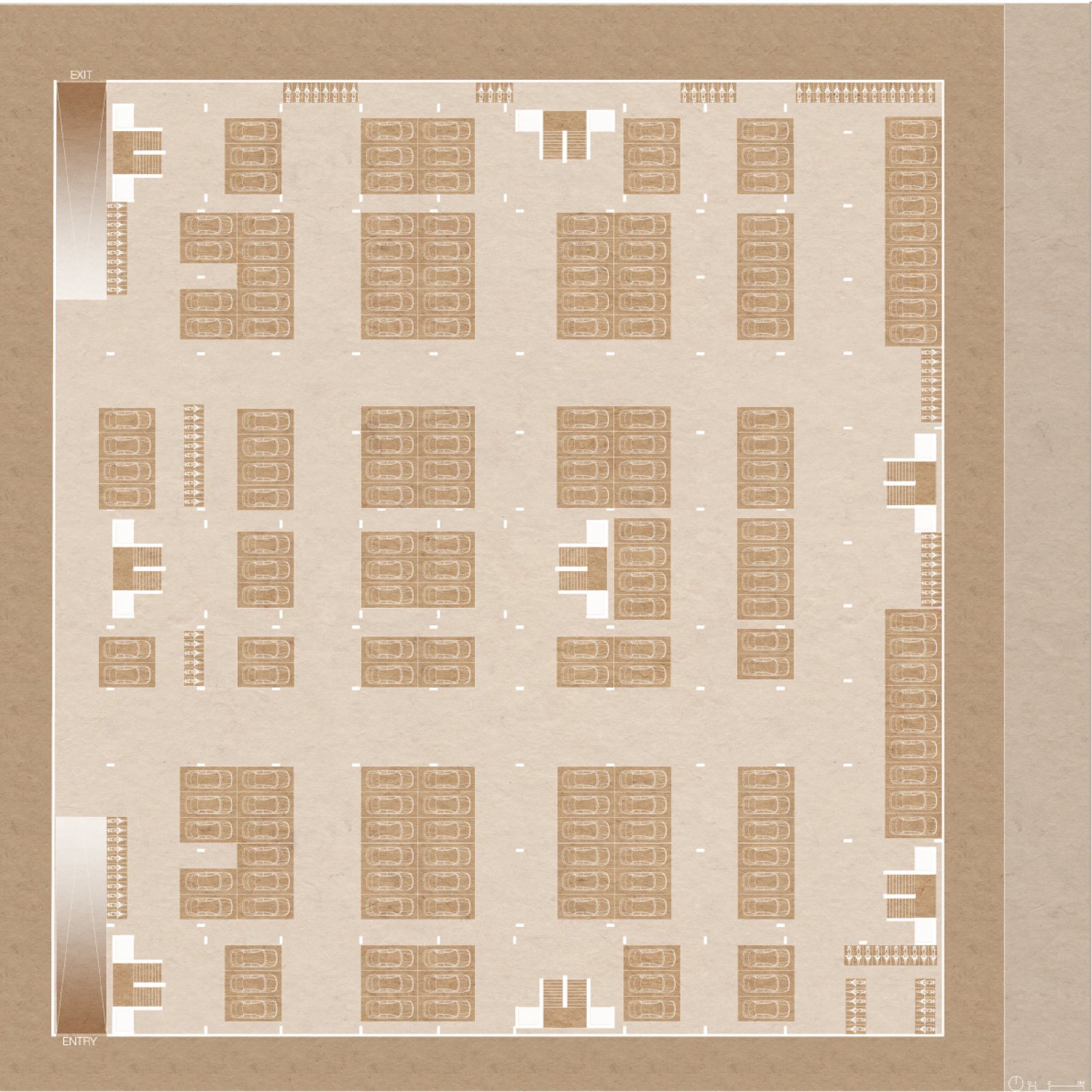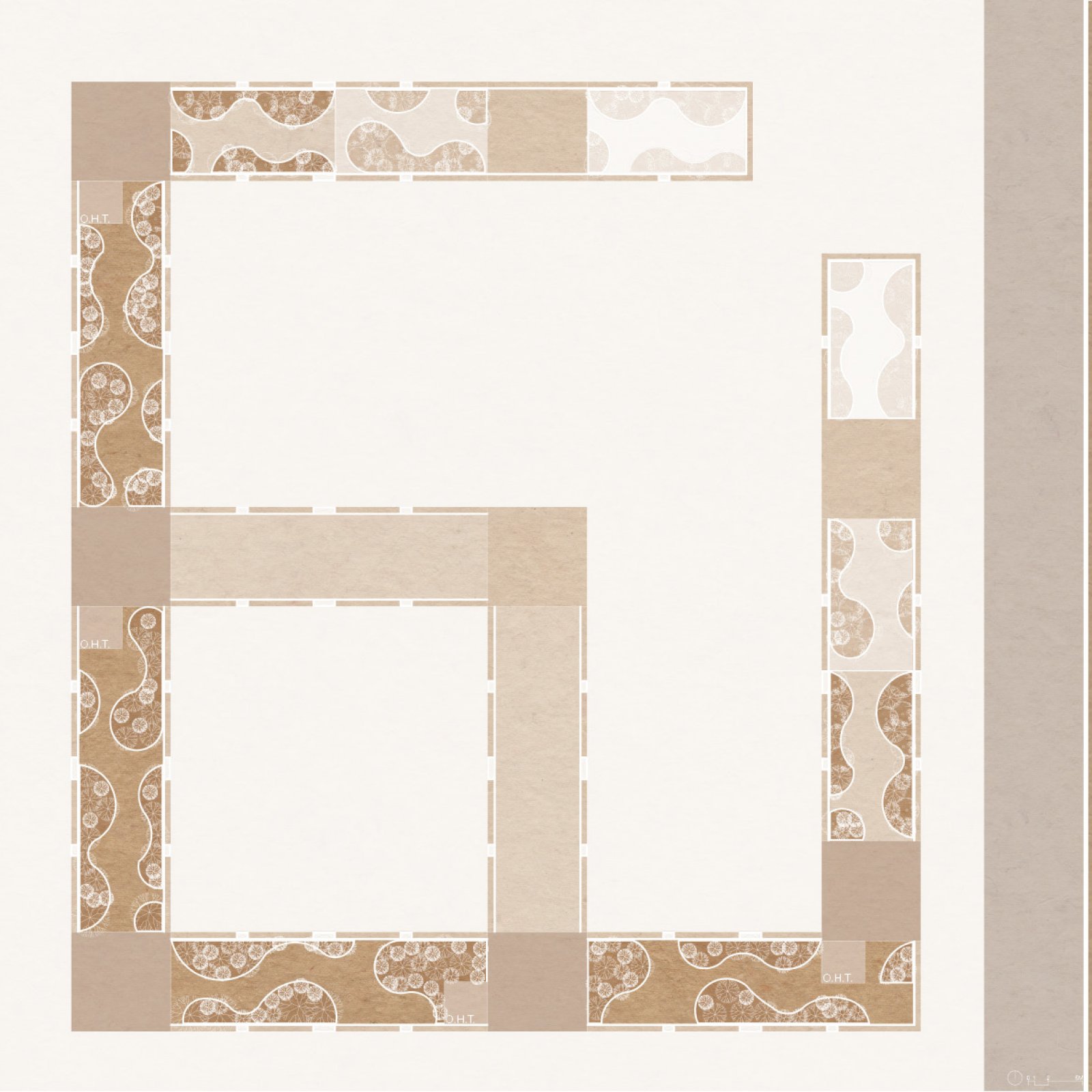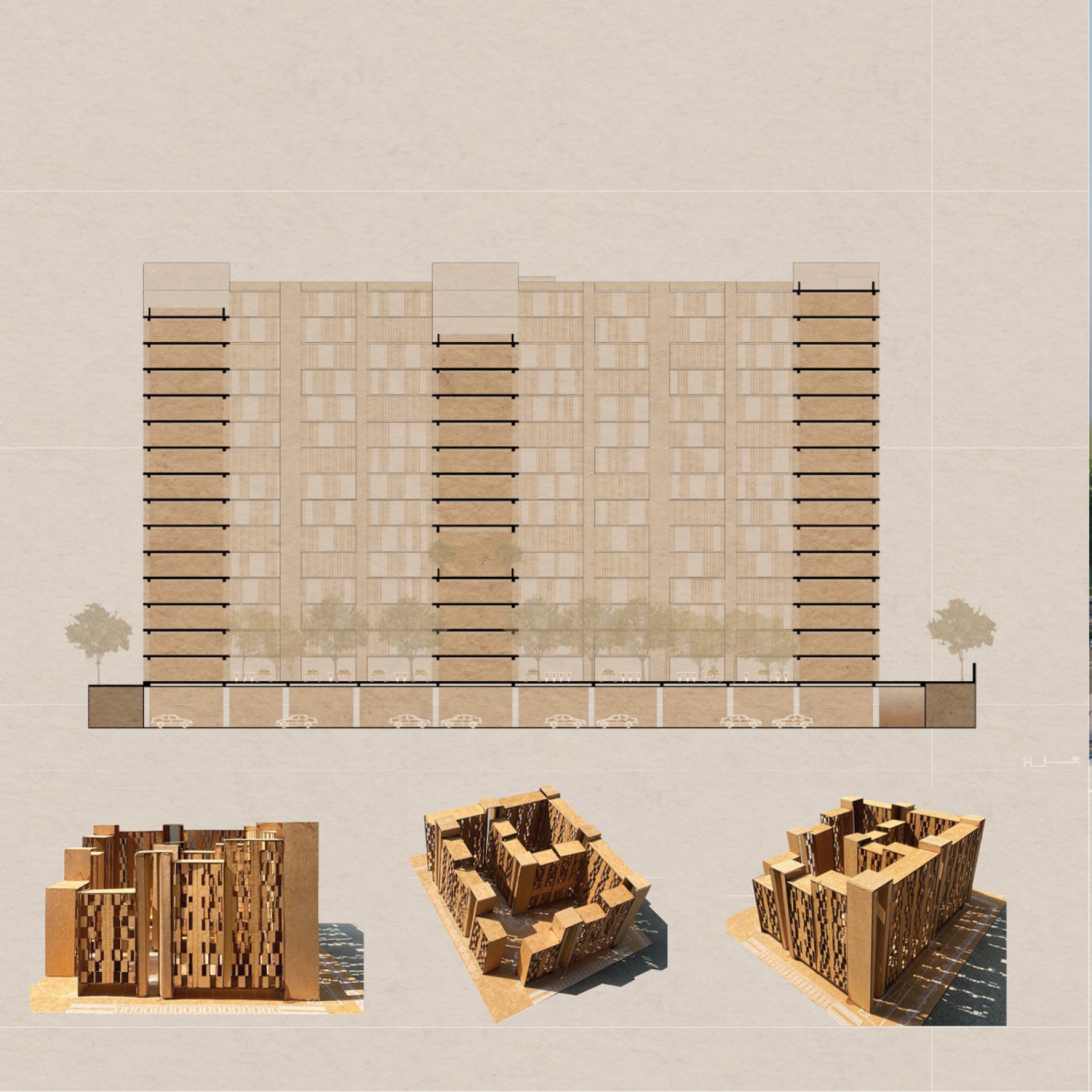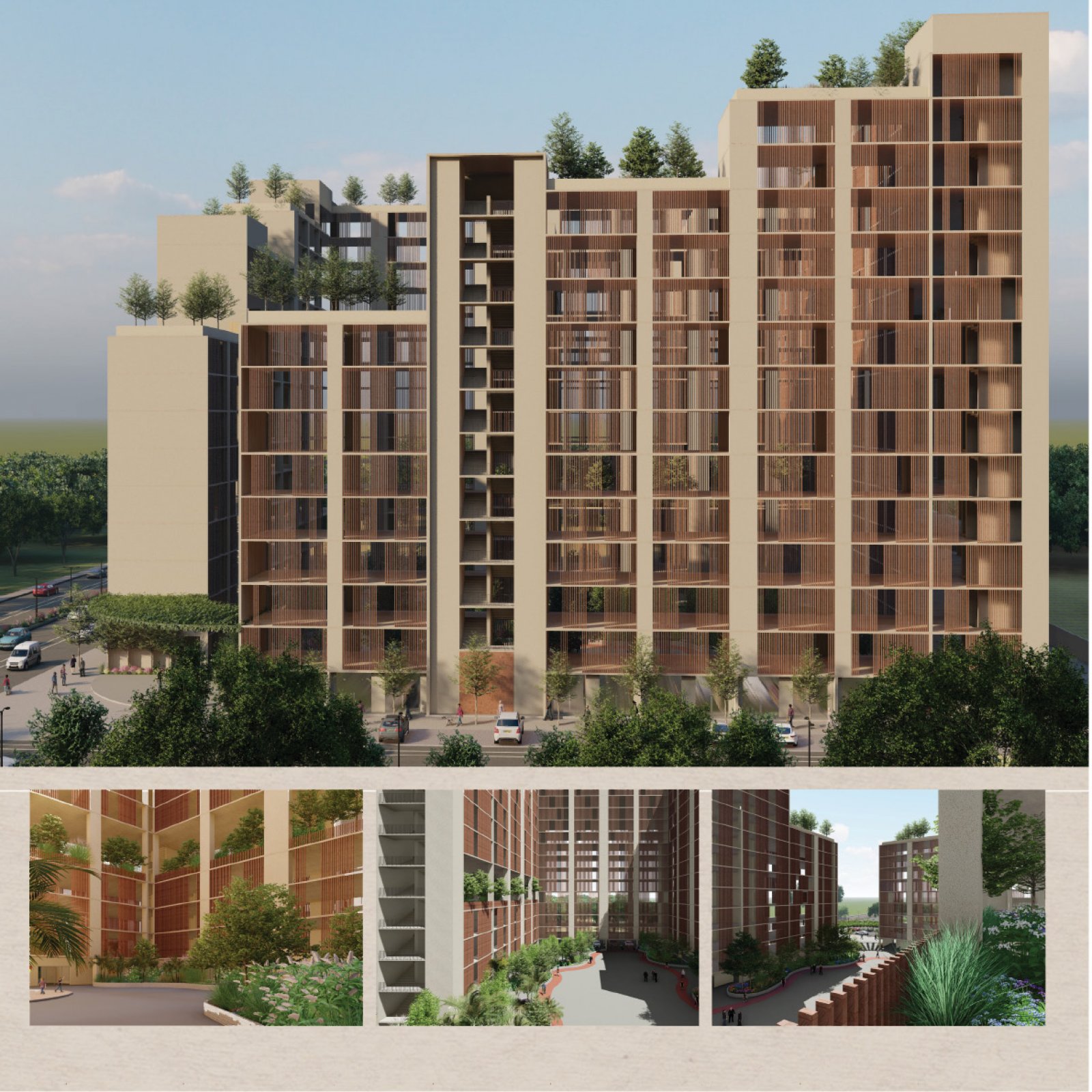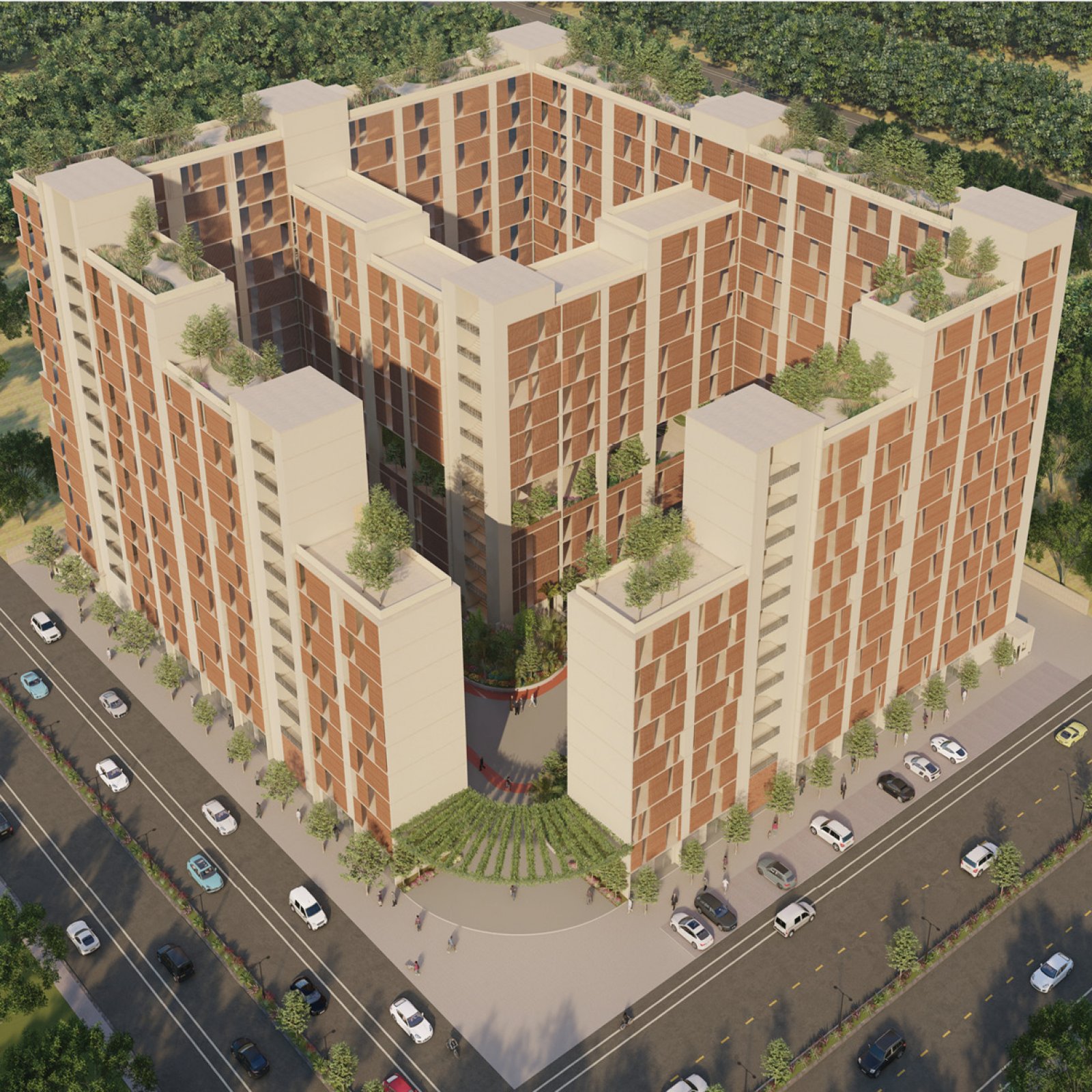Your browser is out-of-date!
For a richer surfing experience on our website, please update your browser. Update my browser now!
For a richer surfing experience on our website, please update your browser. Update my browser now!
Located in Chandkheda, the project is named ‘Flexiscape’. A site study indicated a diverse range of residents coming from varying social, cultural, and economic backgrounds which inspired the concept of flexible housing. The project’s core idea revolves around maximizing of flexibility within a fixed floor plate by segregation of services and structure. The free of FSI 600mm projection accommodates the structure and the service ducts and only the open floorplate is sold to the buyers. This not only provides for a greater degree of customization but also helps add an edge of individuality to each and every home.

