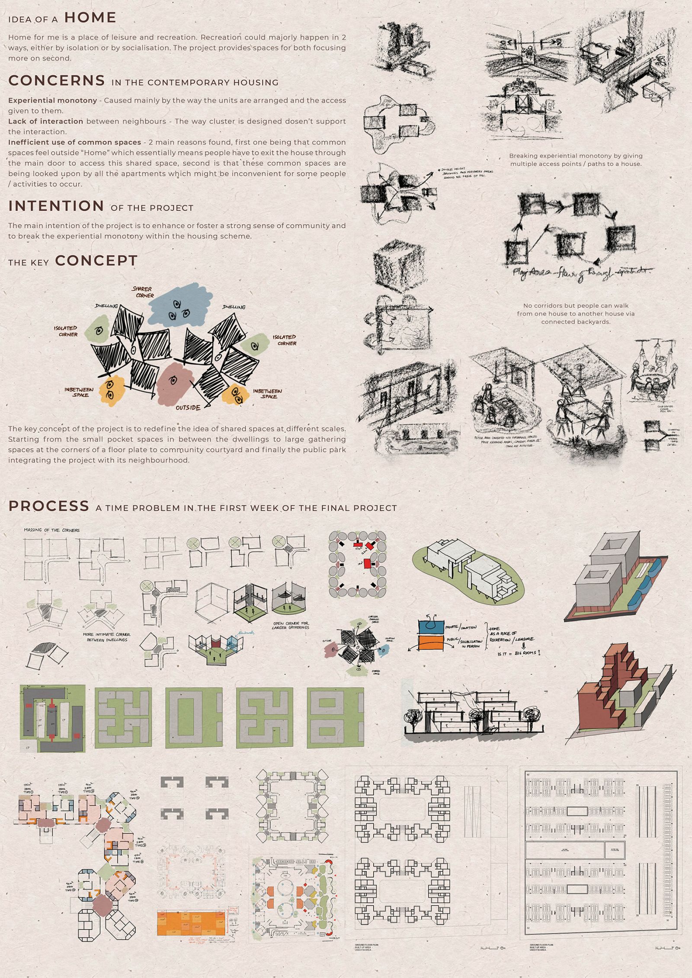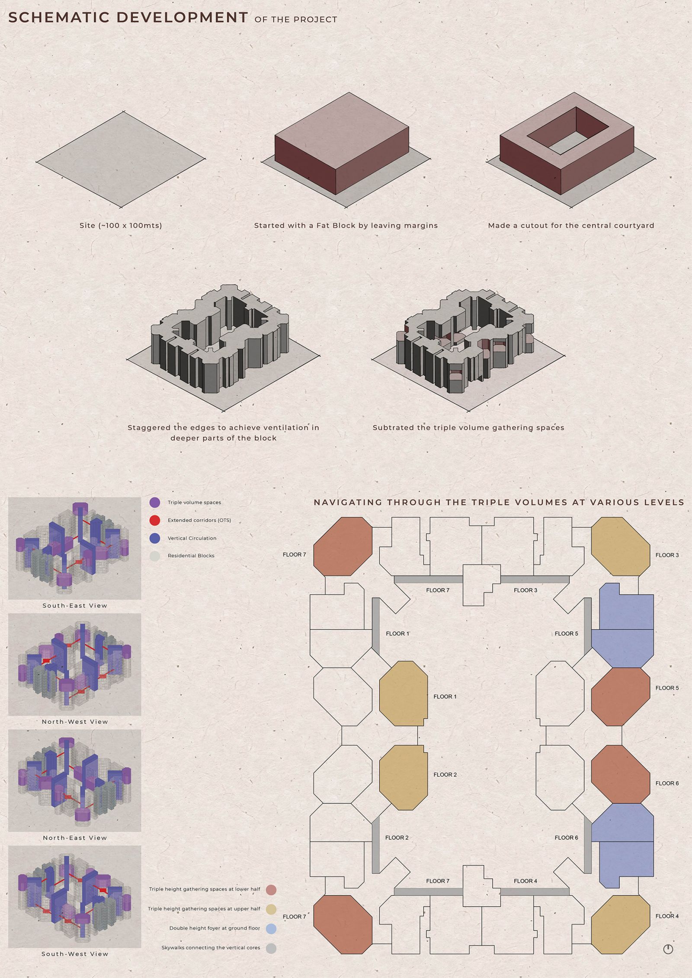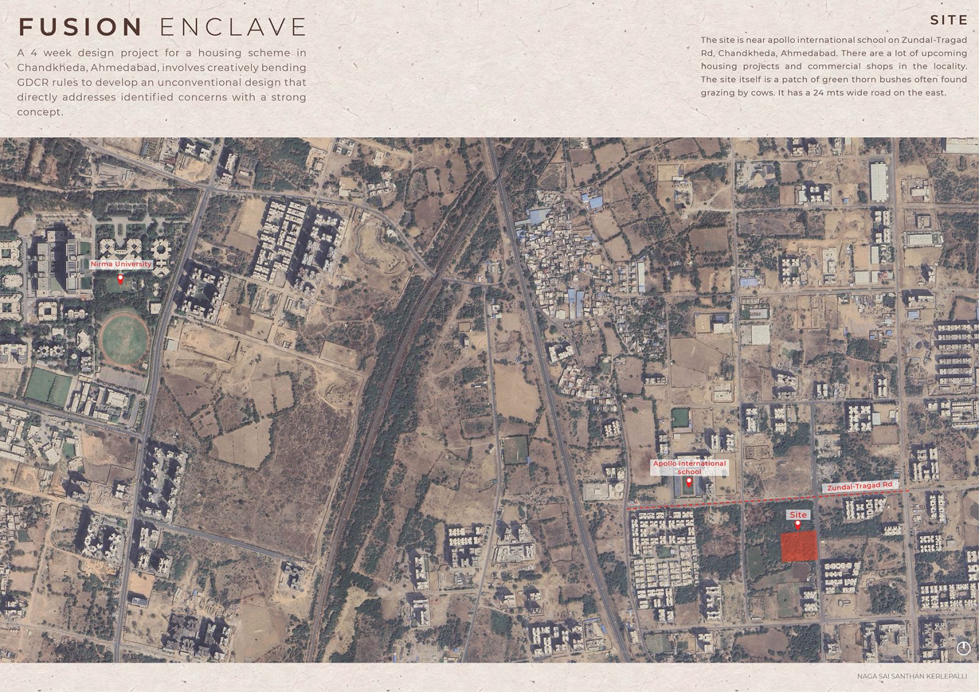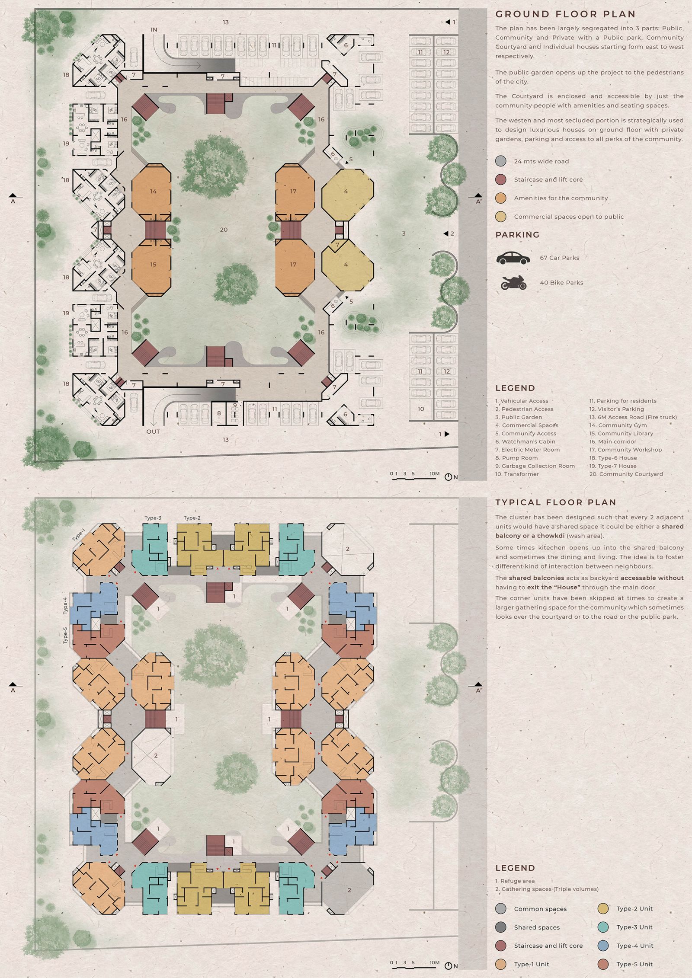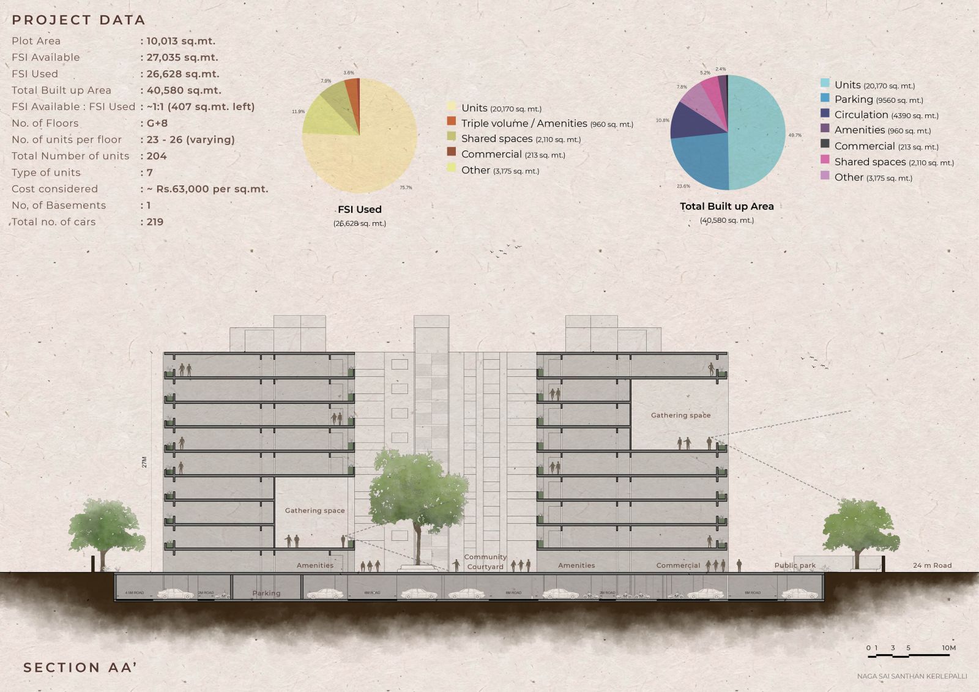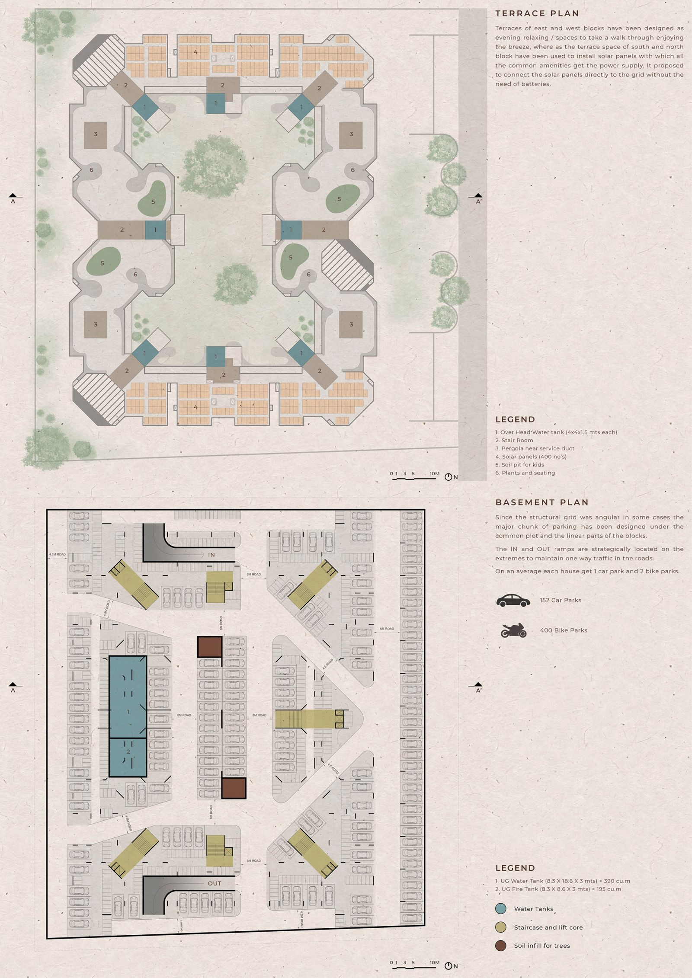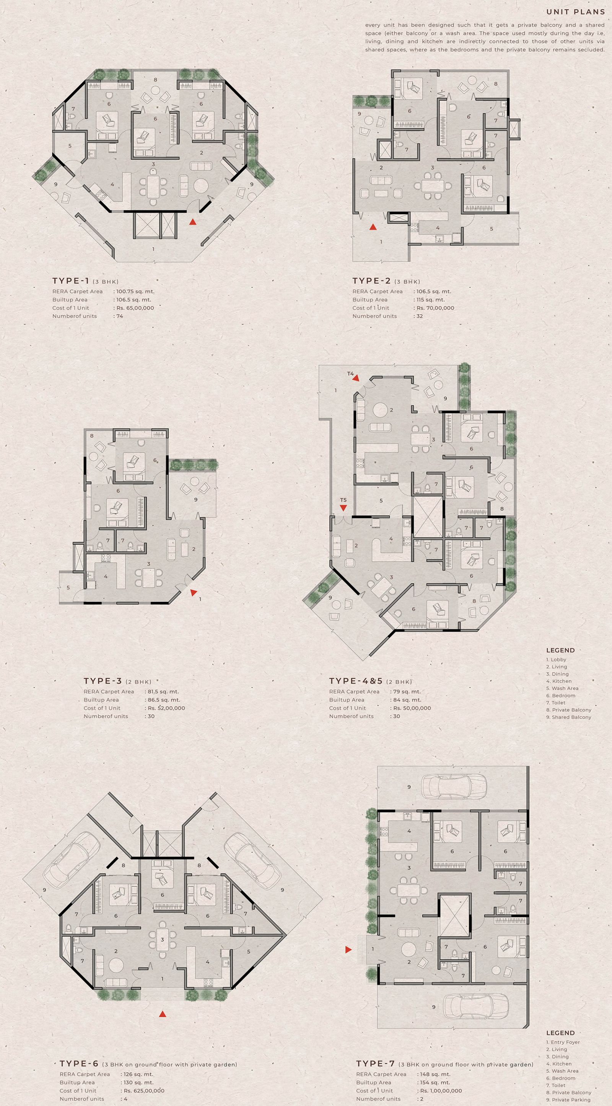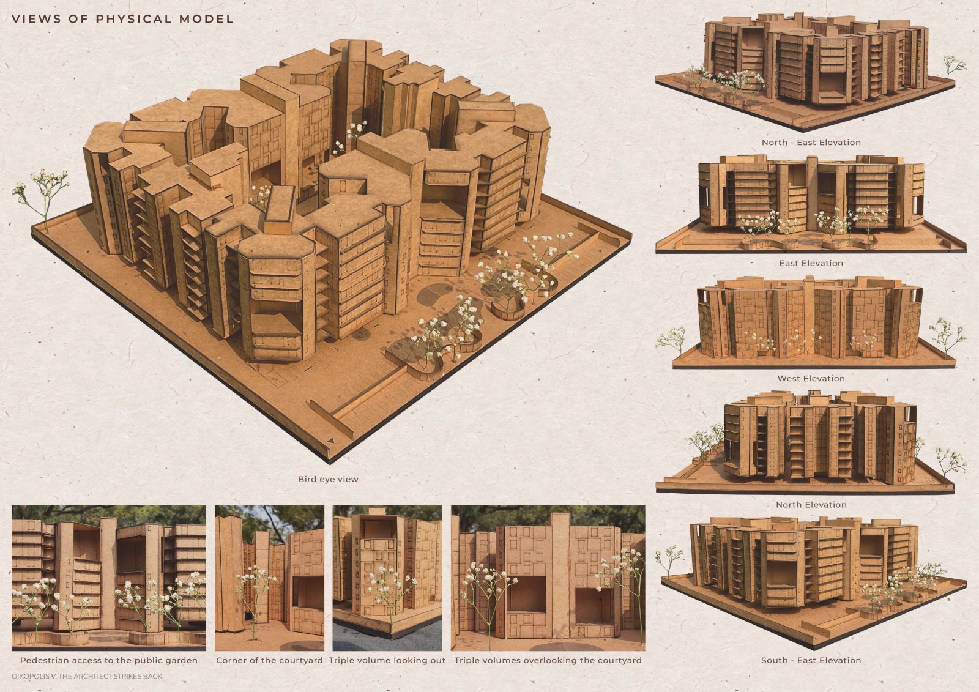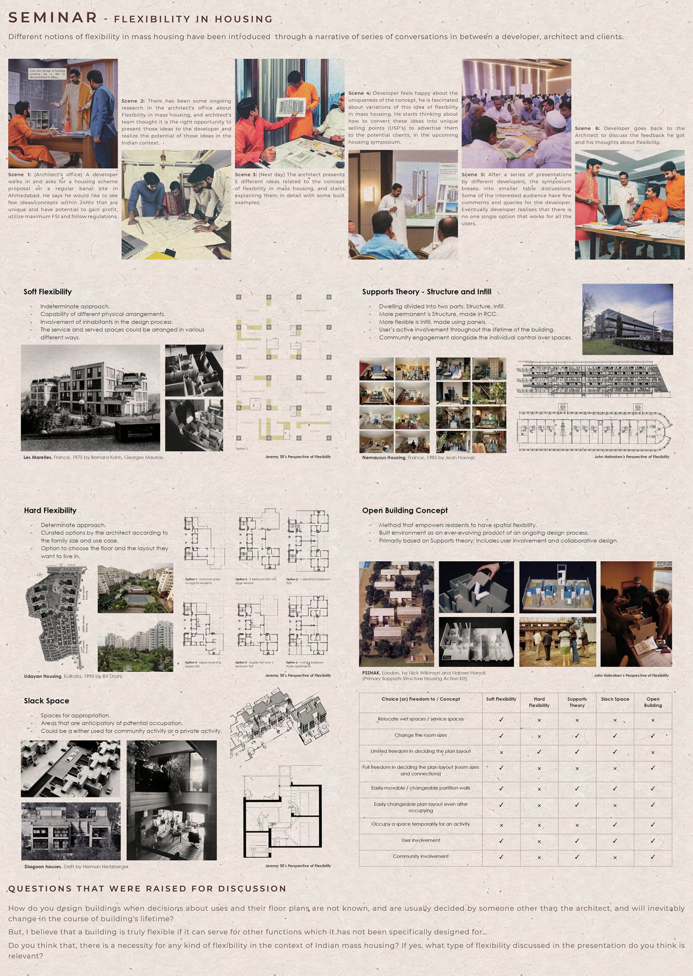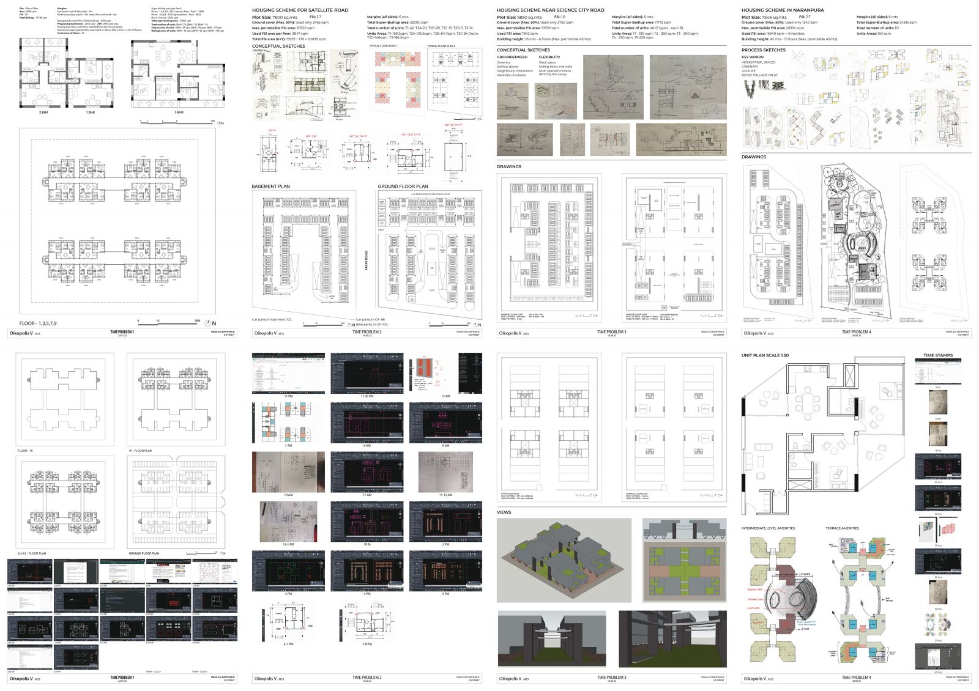Your browser is out-of-date!
For a richer surfing experience on our website, please update your browser. Update my browser now!
For a richer surfing experience on our website, please update your browser. Update my browser now!
What is a home for you? What is it for your neighbour? Is it monotonous? Is the community that you are living in engaging? These are the questions that gave rise to the project of “Fusion Enclave” located in Chandkheda, Ahmedabad.
For this project home is defined as a place of leisure and recreation. Recreation could majorly happen in two ways, either by isolation or by socialisation. The project provides spaces for both focusing more on second. The main intention of Fusion Enclave is to foster a strong sense of community, it does so by using a core concept of redefining shared spaces at various scales.
The cluster has been designed to break the experiential monotony by creating intimate shared pocket spaces in between the dwellings along with expansive gathering areas on every floor. At site level the massing is done to achieve a large community courtyard for whole society, and a public garden that ties this community the city (immediate neighbourhood).
The individual units have been designed such that every unit gets a private balcony and a shared space (either balcony, viewing deck or a chowkdi). The spaces used mostly during the day i.e, living, dining and kitchen are indirectly connected to those of other units via these shared spaces, where as the bedrooms and the private balcony remains secluded.
