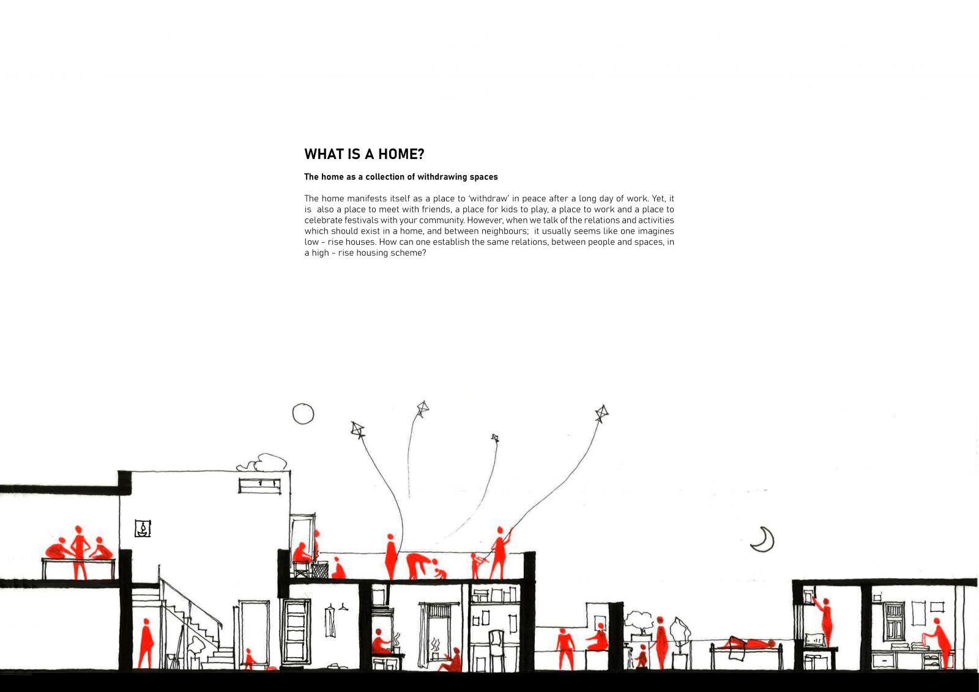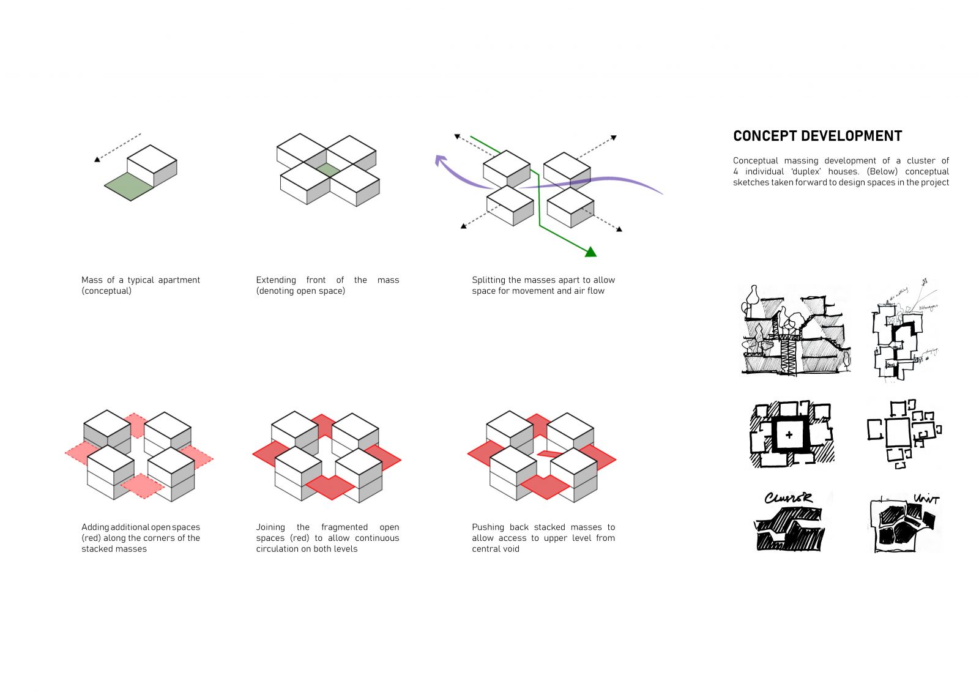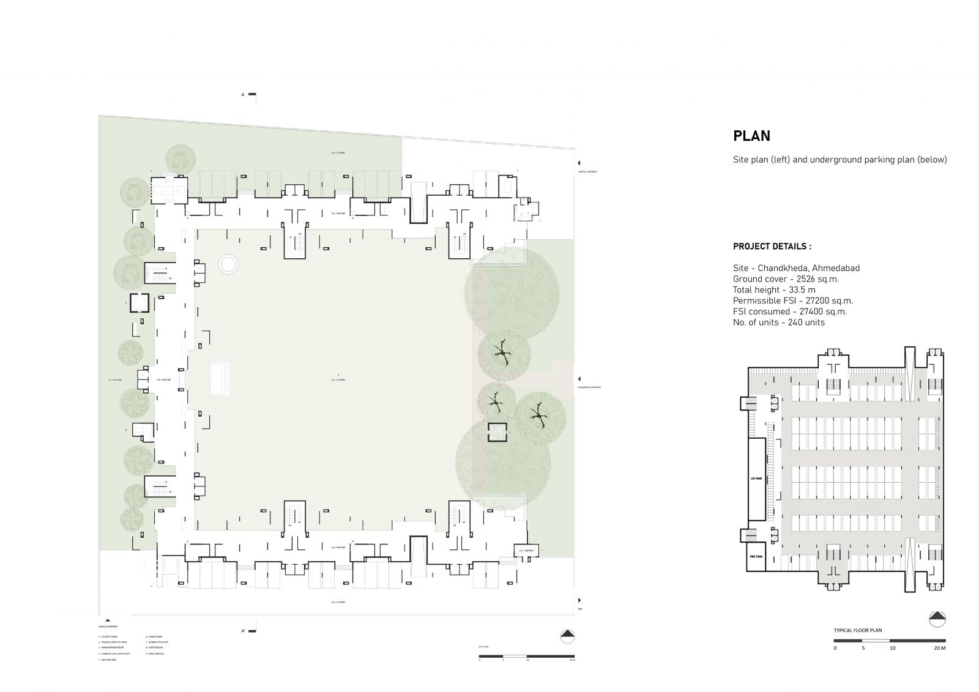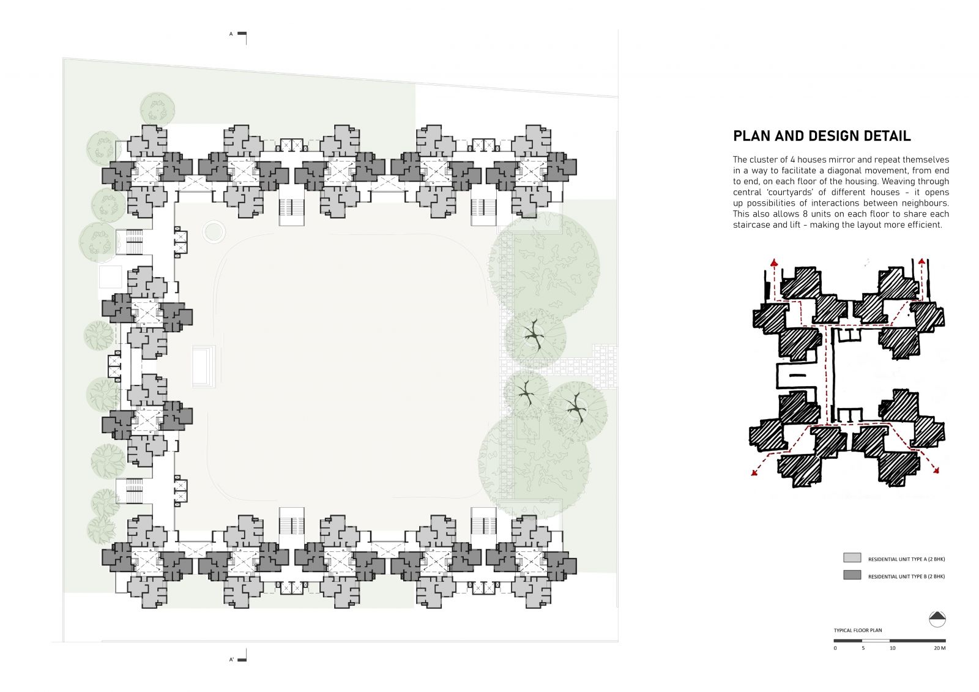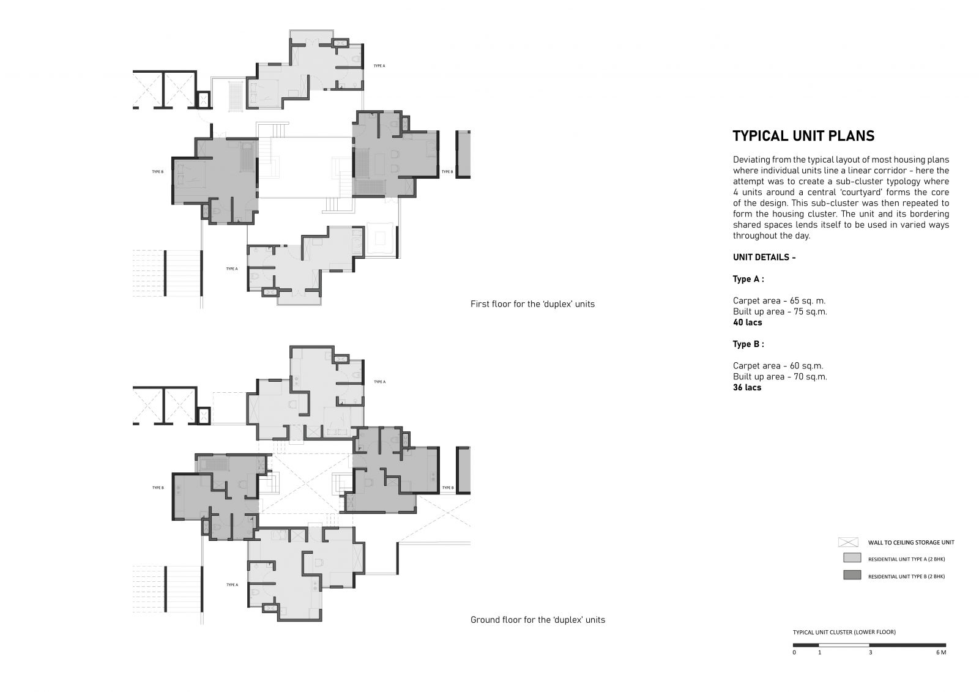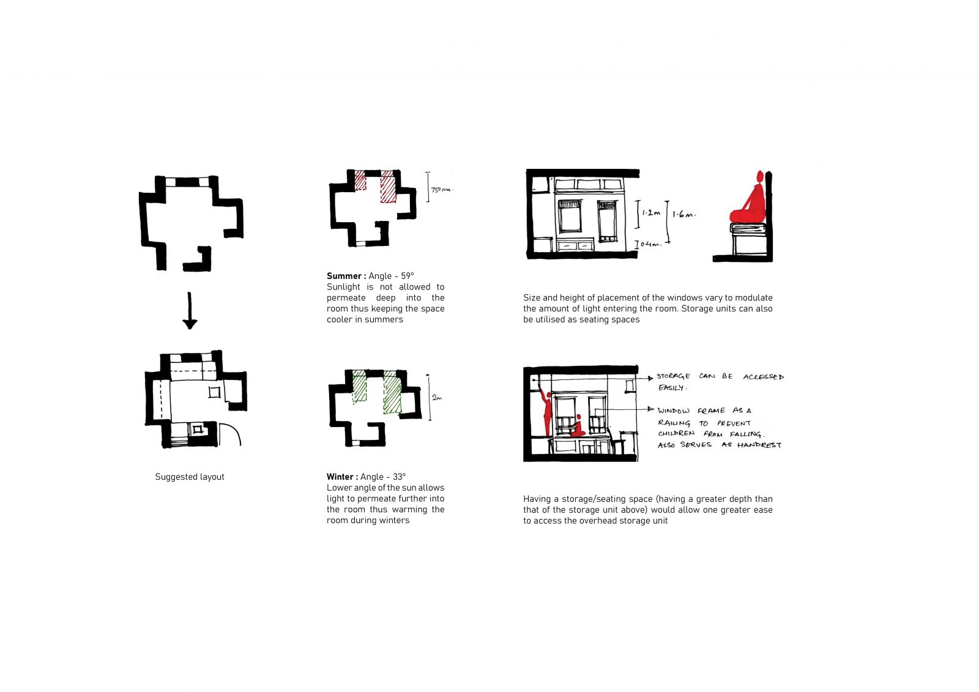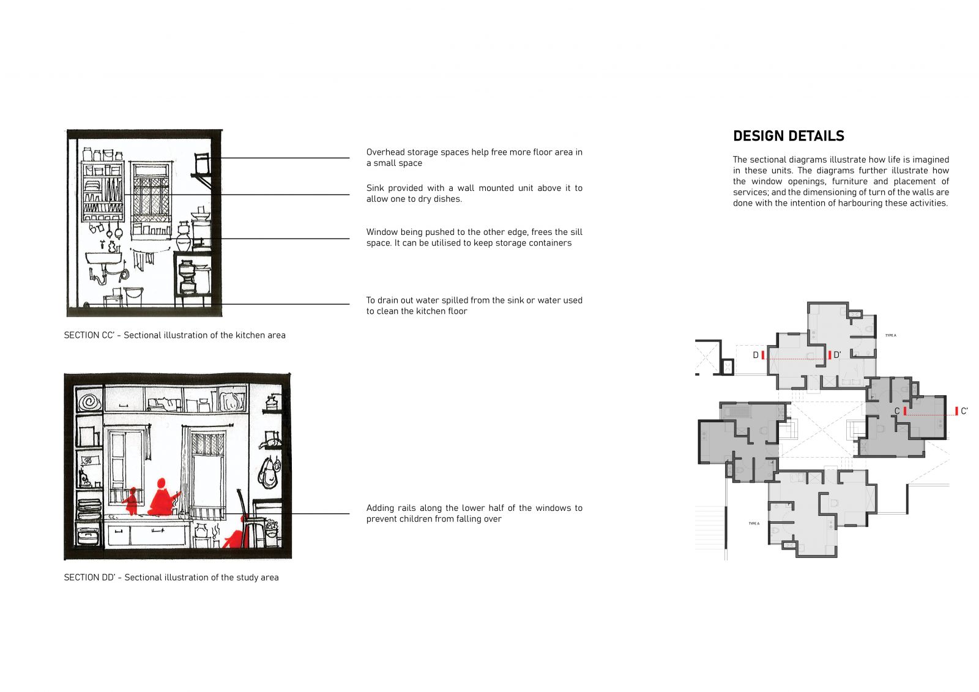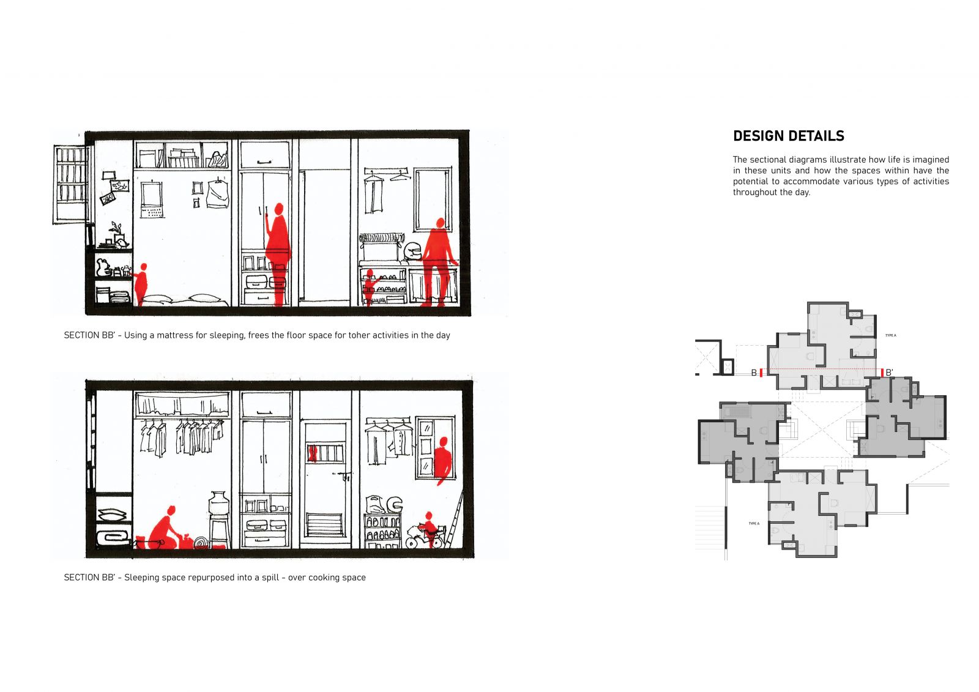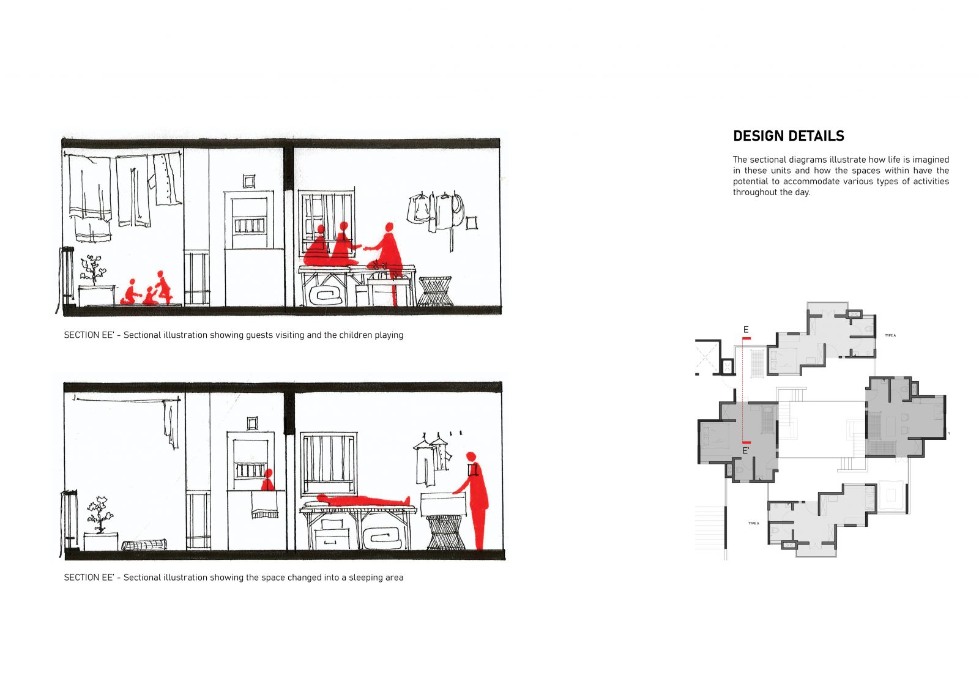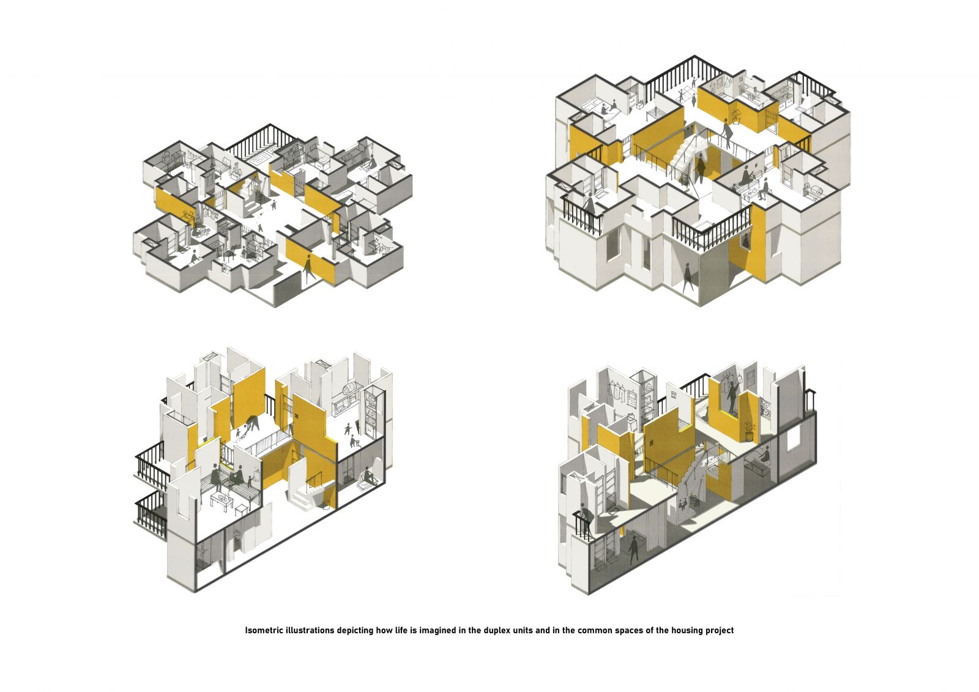Your browser is out-of-date!
For a richer surfing experience on our website, please update your browser. Update my browser now!
For a richer surfing experience on our website, please update your browser. Update my browser now!
What is a home?
The home manifests itself as a place to ‘withdraw’ in peace after a long day of work. Yet, it is also a place to meet with friends, a place for kids to play, a place to work and a place to celebrate festivals with your community. However, when we talk of the relations and activities which exist in a home; it usually seems like one imagines low - rise houses. How can one establish the same relations, between people and spaces, in a high - rise housing scheme? Designing units where a sub – cluster of 4 units around a ‘courtyard’ is repeated and mirrored to form the mass of the housing; the duplex helps break the overall scale of the project. With the spaces within the units designed to optimise carpet area – the activities contained within the unit spill over to the peripheral shared spaces, and change throughout the day, allowing one to arrange their lives freely in their home.
