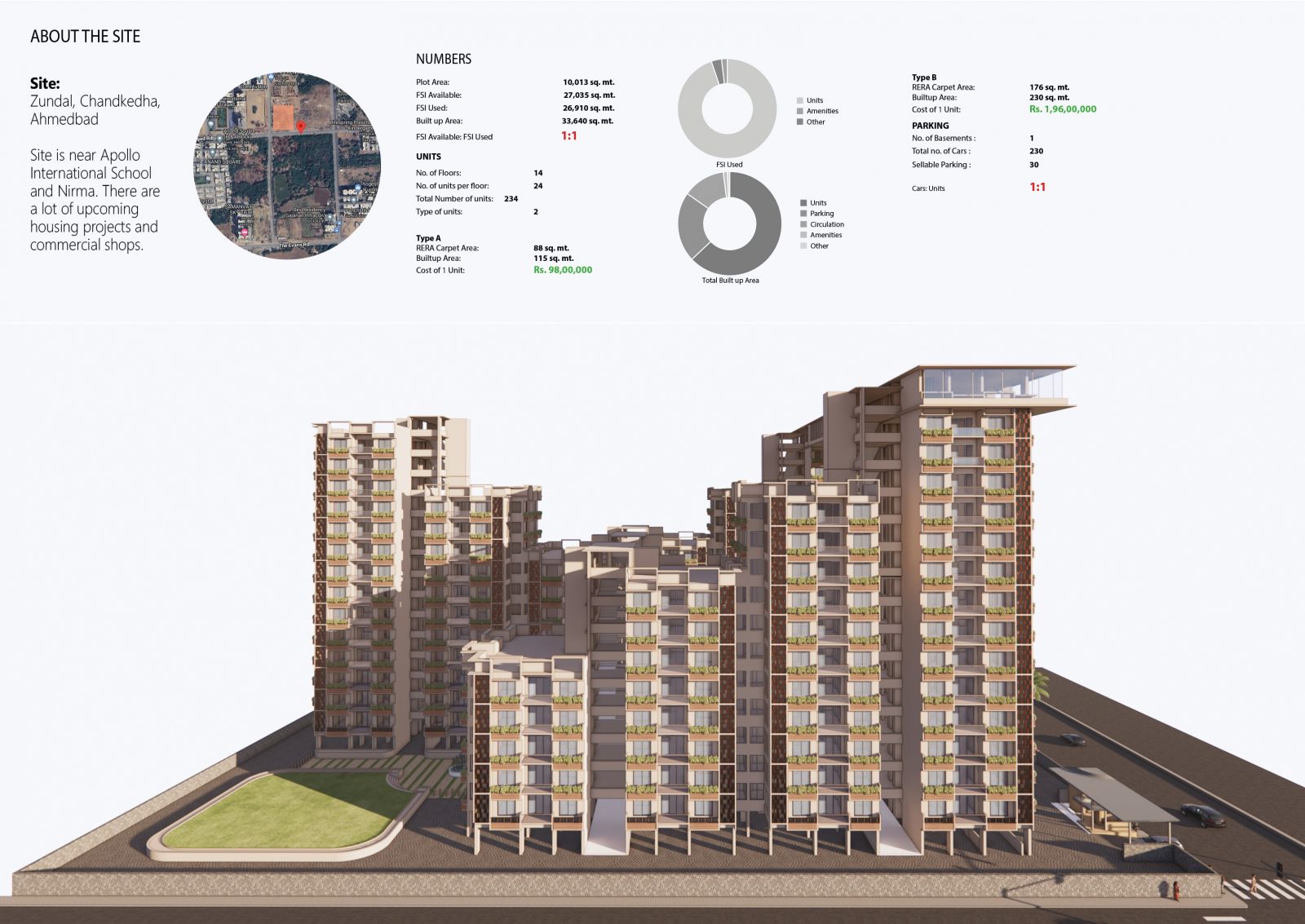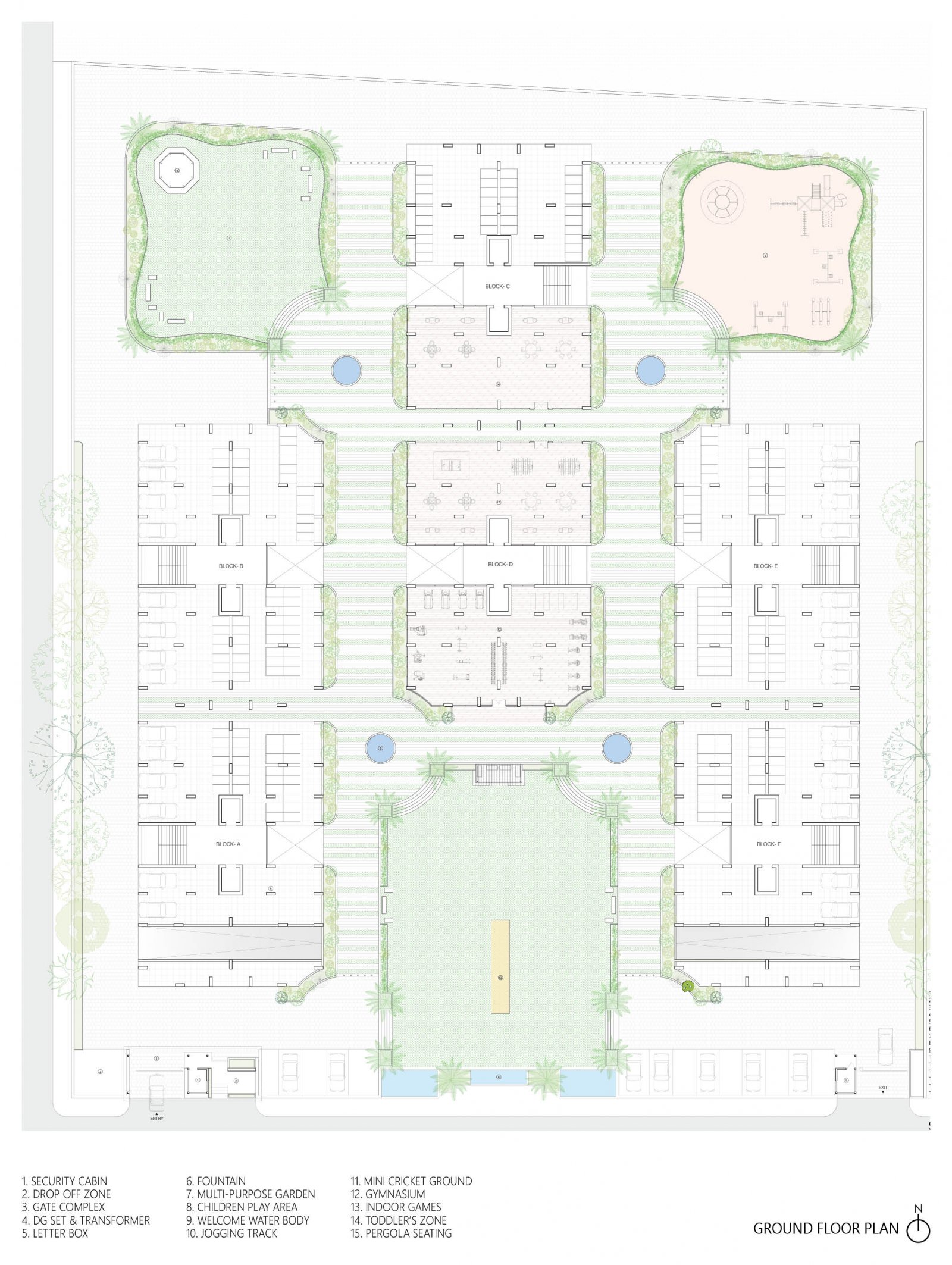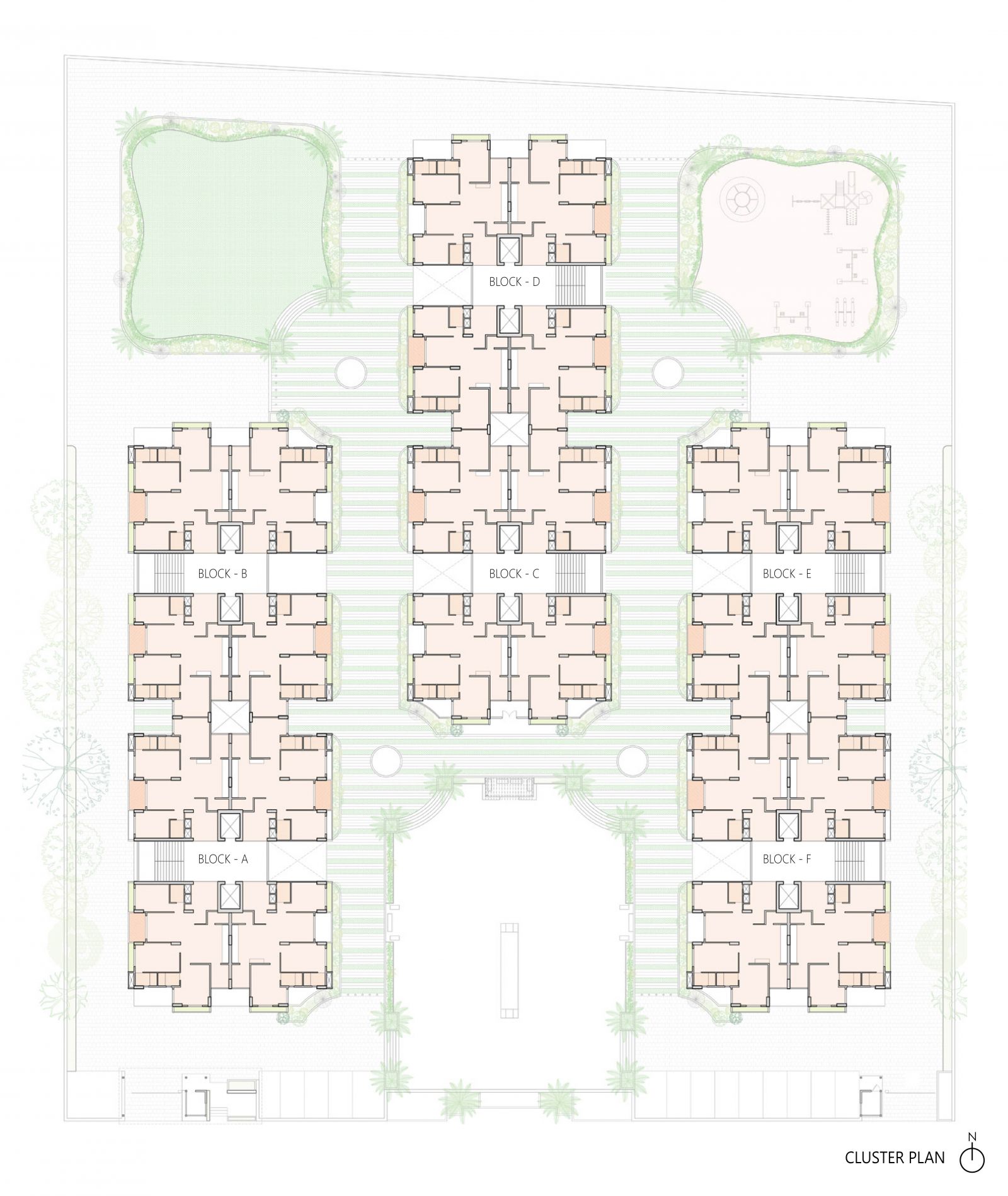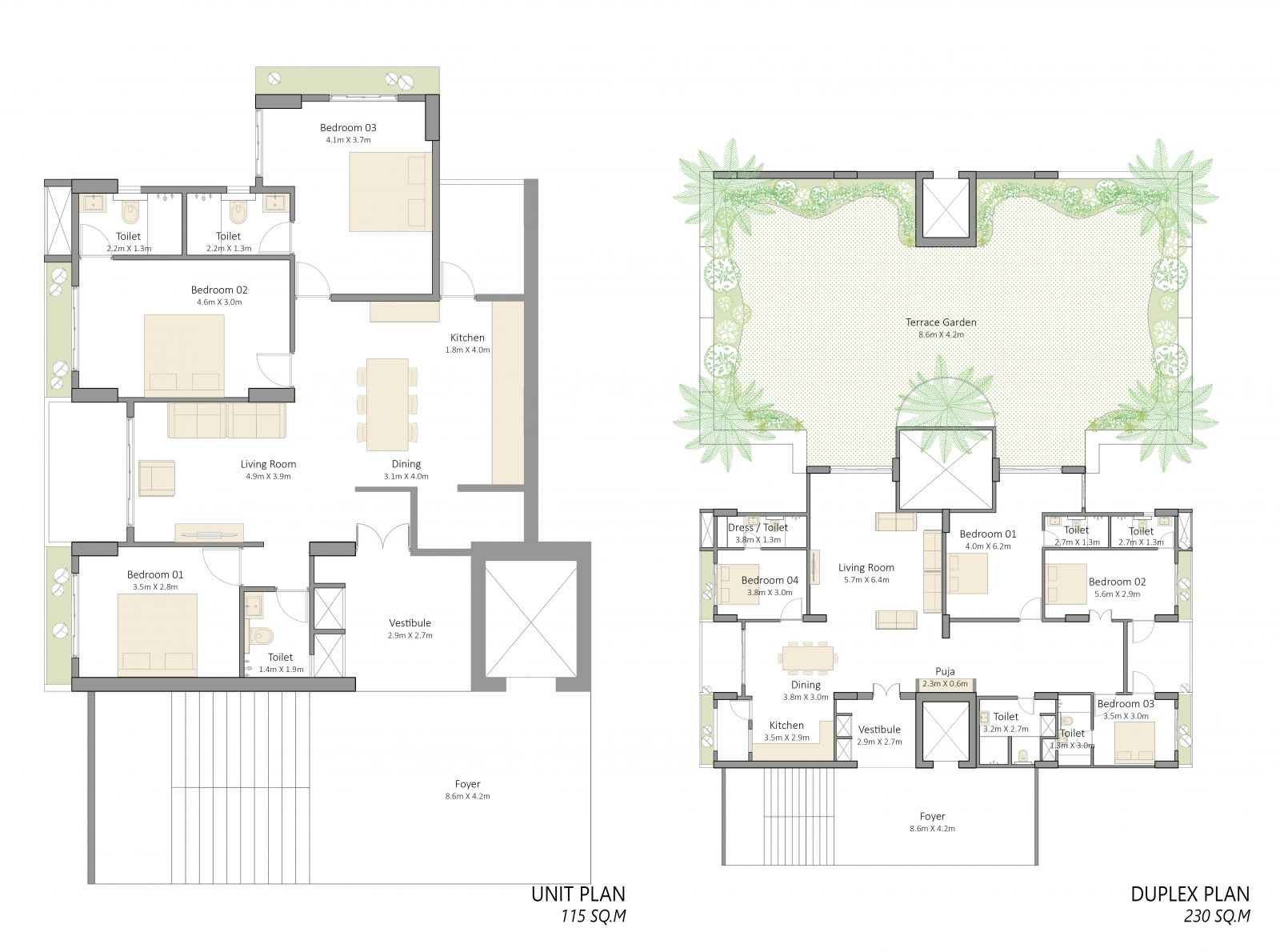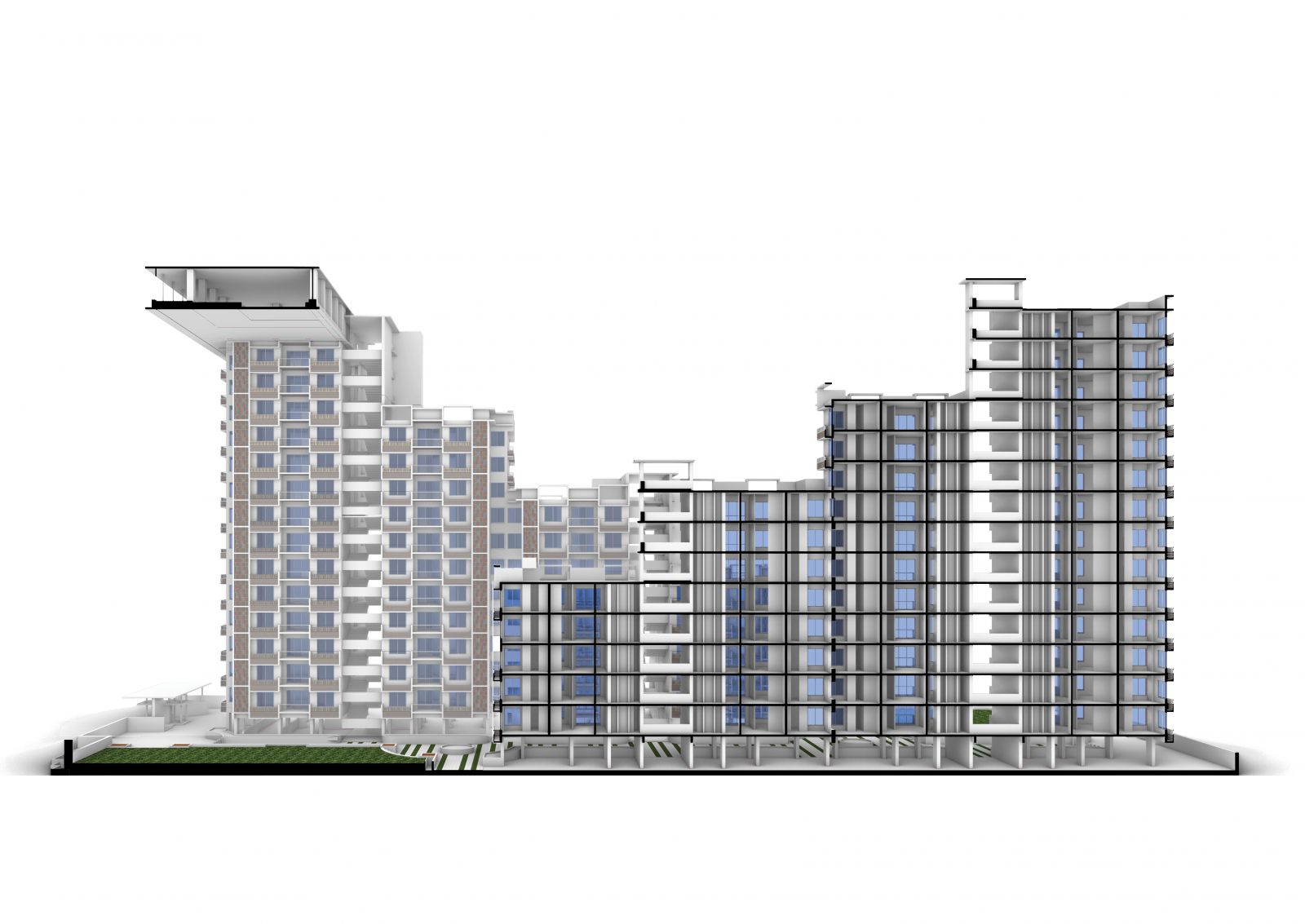Your browser is out-of-date!
For a richer surfing experience on our website, please update your browser. Update my browser now!
For a richer surfing experience on our website, please update your browser. Update my browser now!
Skyline Cascades redefines the concept of urban living. Its three towers, gracefully ascending from the vibrant cityscape, are not just structures of concrete; they are living canvases where nature and architecture intertwine to create a symphony of beauty and functionality. The cascading terraces, adorned with lush greenery, transform each tower into a verdant oasis, offering residents a tranquil escape from the hustle and bustle of city life. The project's commitment to community engagement is evident in its abundance of shared spaces that foster interaction and connection among residents. The expansive rooftop terrace, adorned with a sparkling swimming pool and a sprawling sky garden, serves as a communal hub, where residents can gather for picnics, barbecues, and stargazing evenings. A unique feature of Skyline Cascades is the sky bridge, a mesmerizing architectural feat that connects the two tallest towers. This elevated walkway not only enhances the project's visual appeal but also provides a breathtaking vantage point for enjoying panoramic city views. The sky bridge's open-air lounge areas provide ample space for residents to socialize, relax, and unwind amidst the clouds
View Additional Work