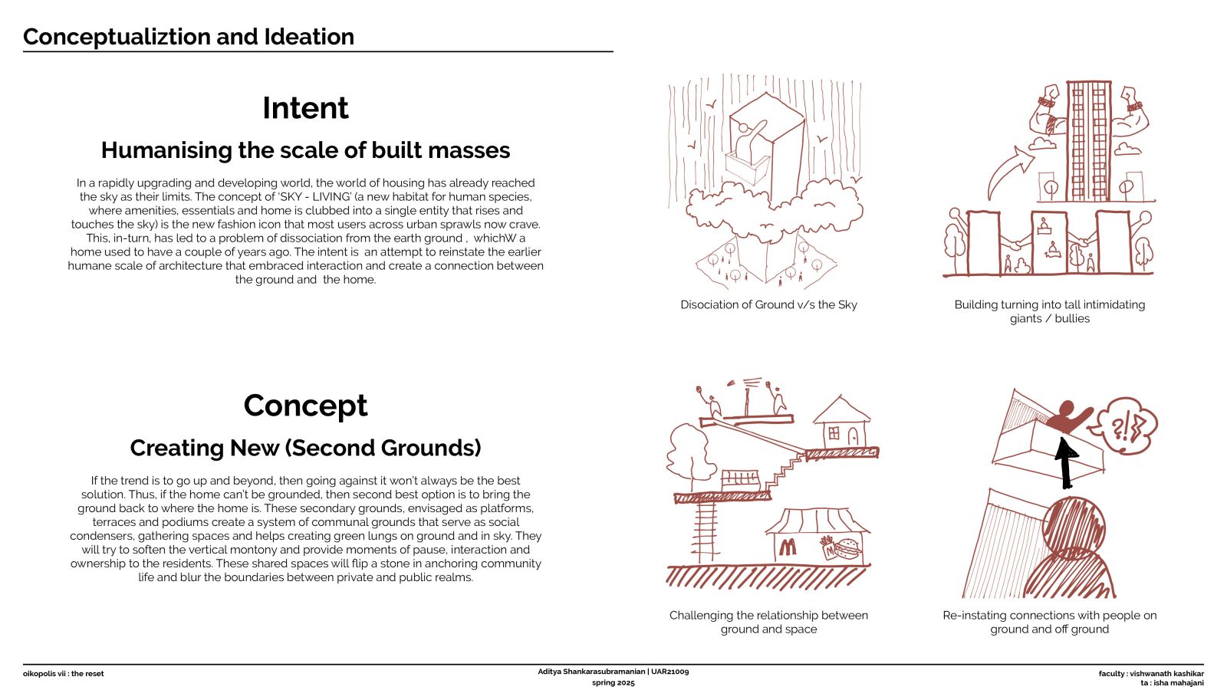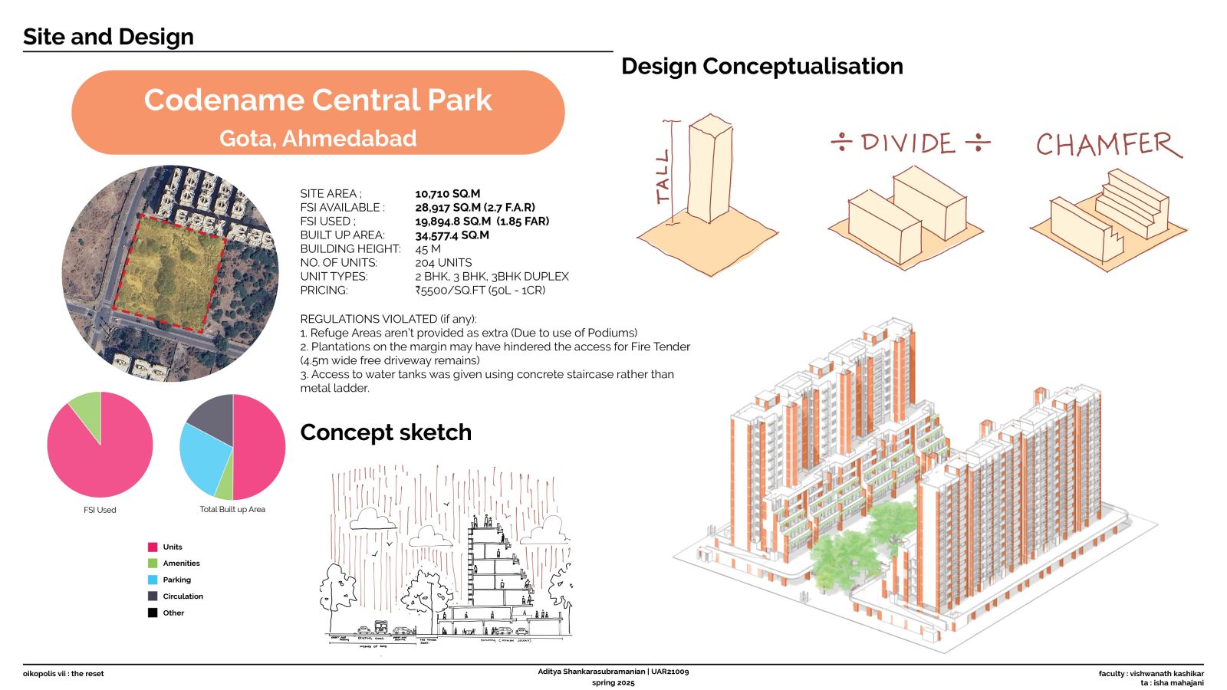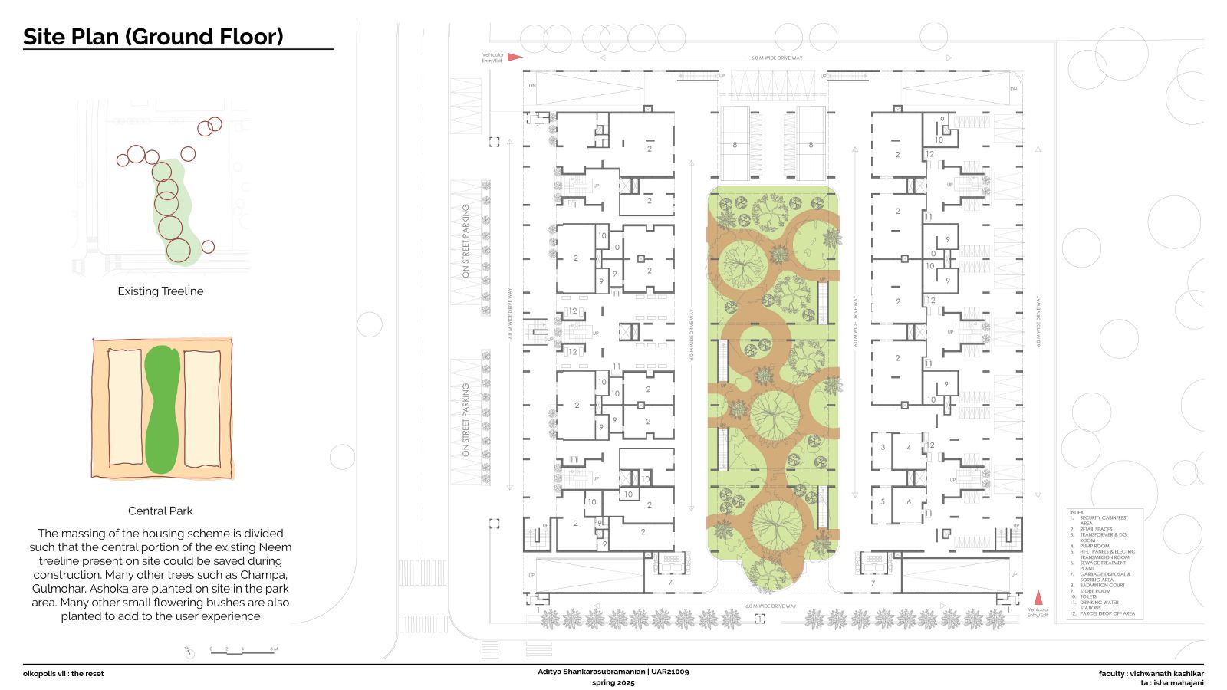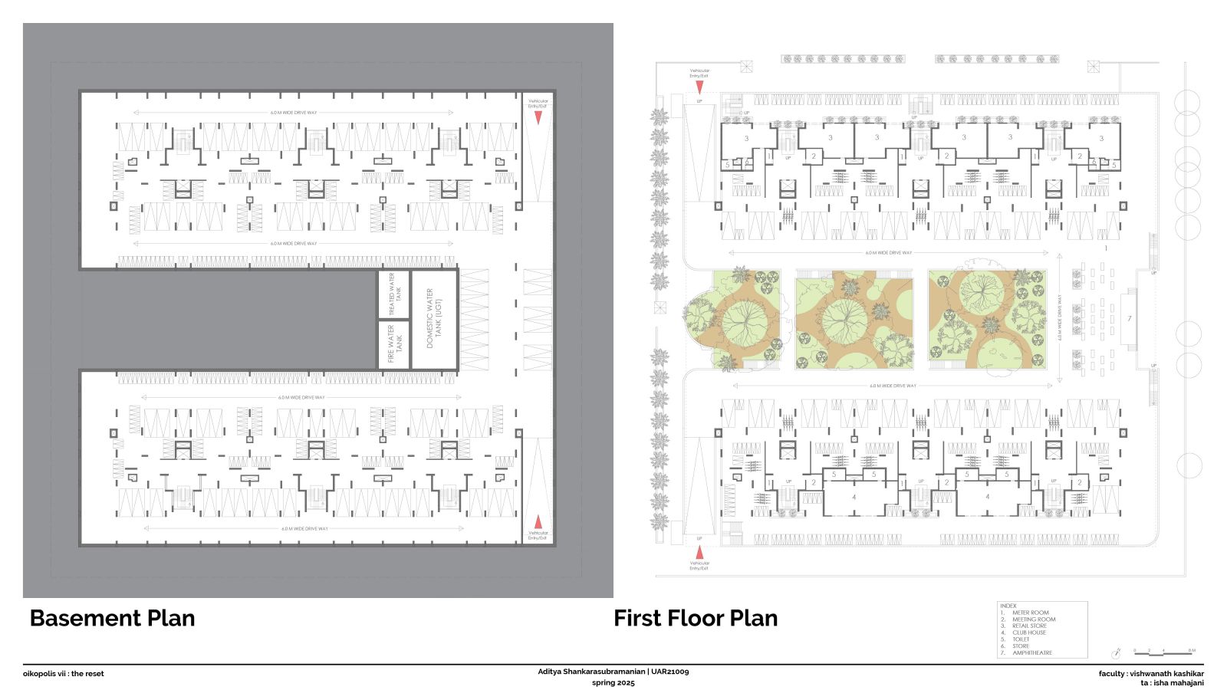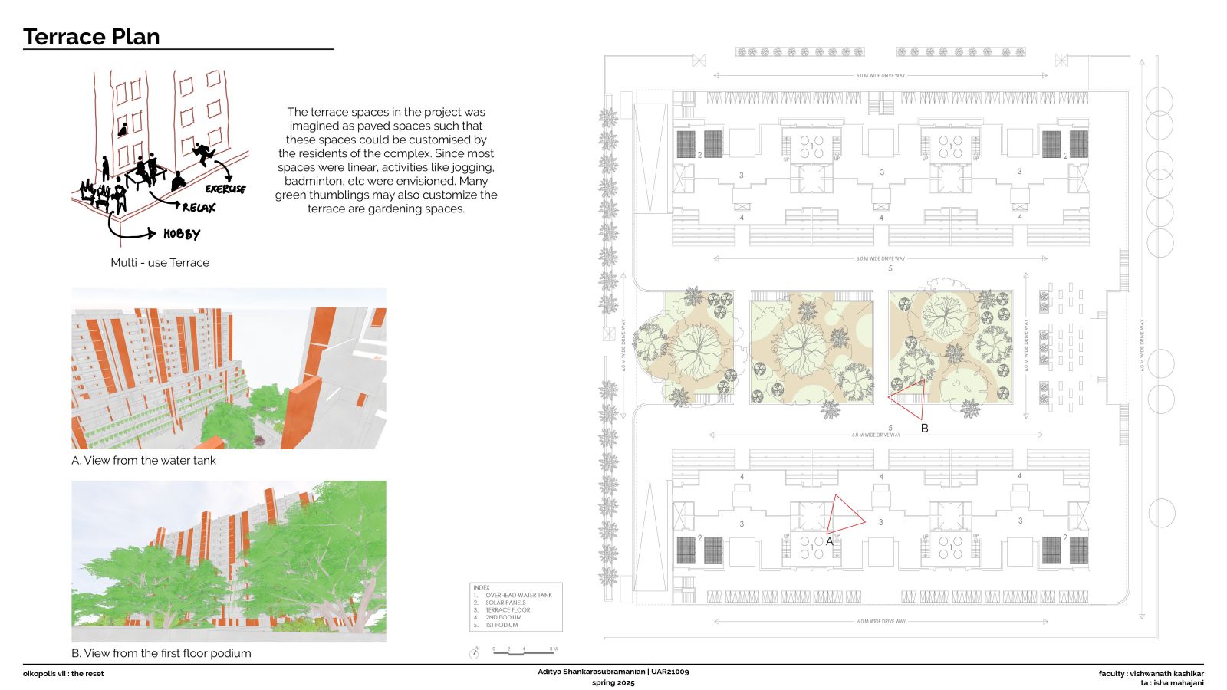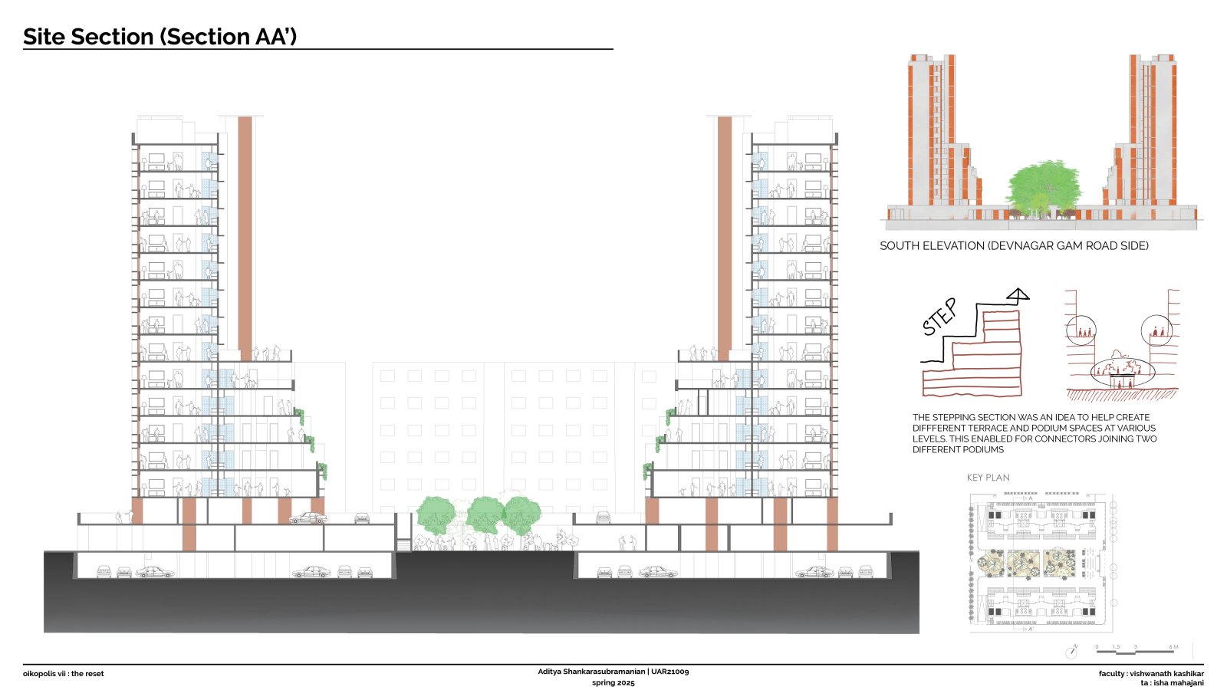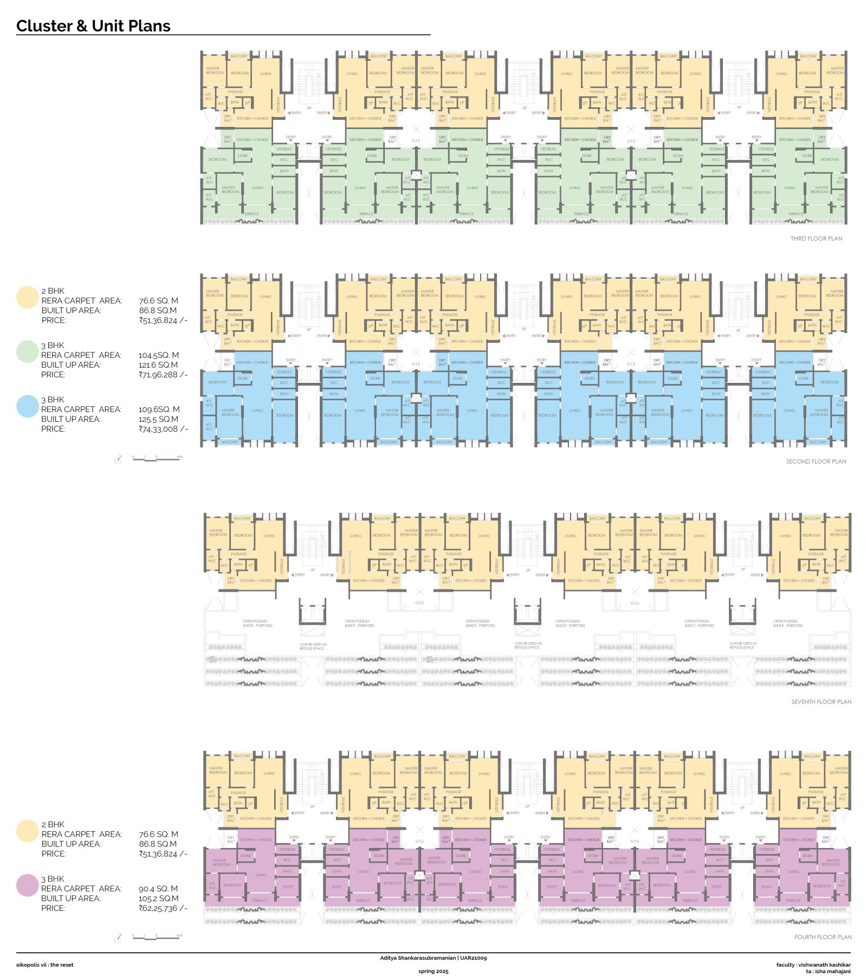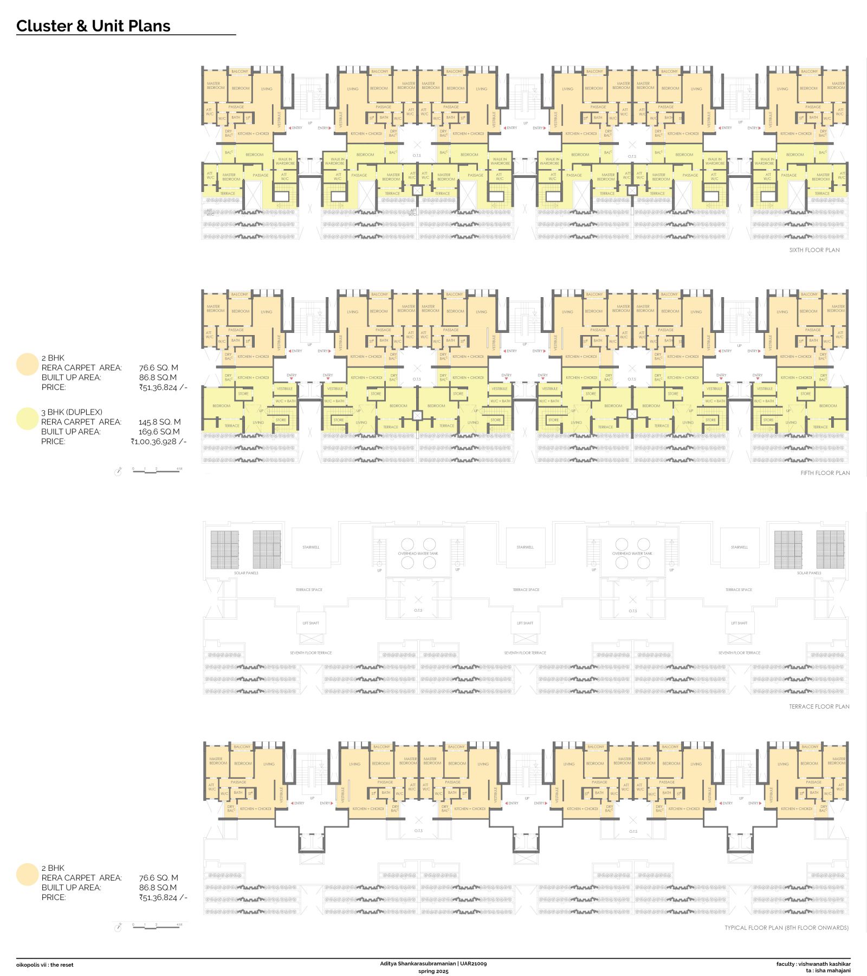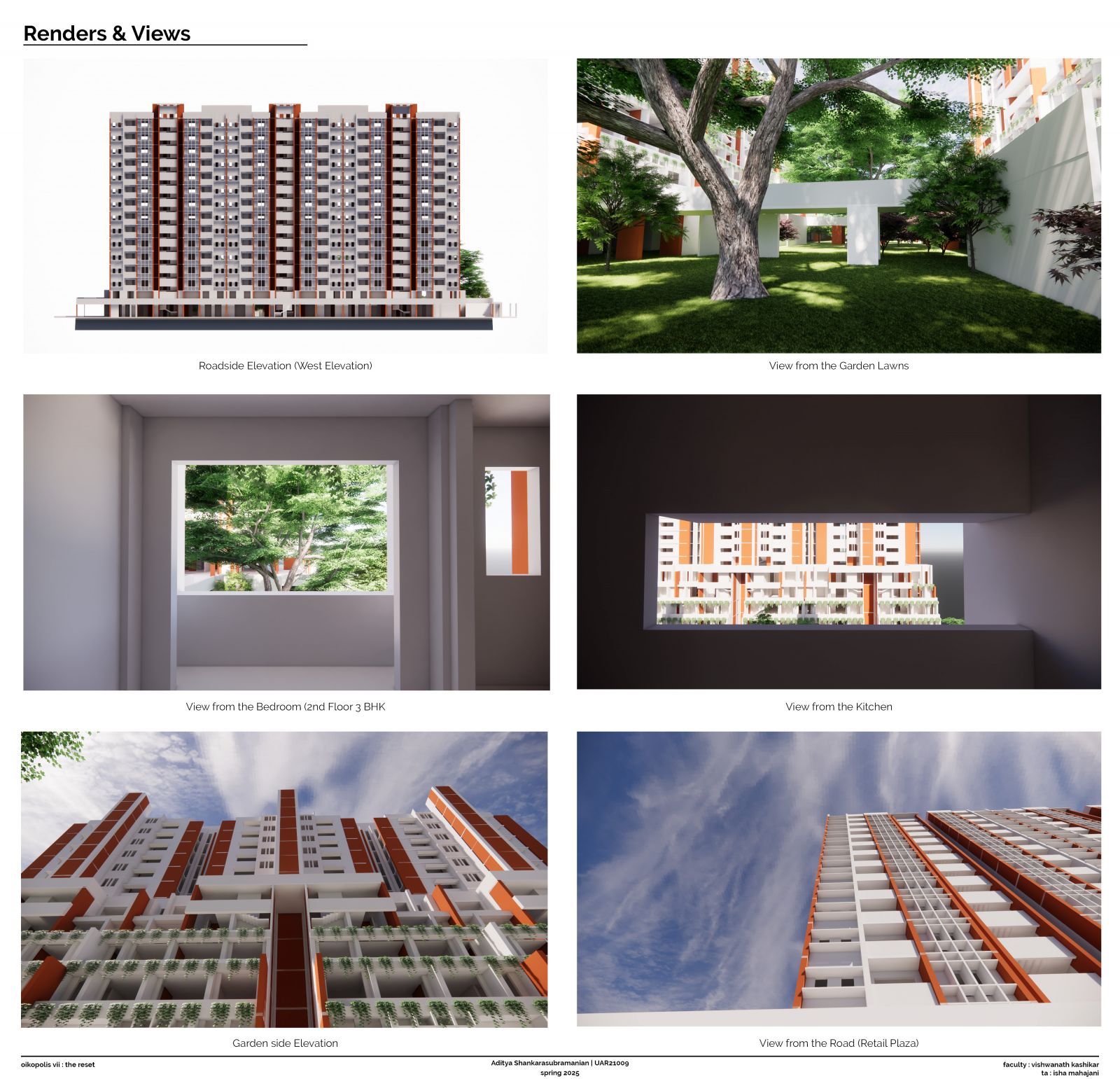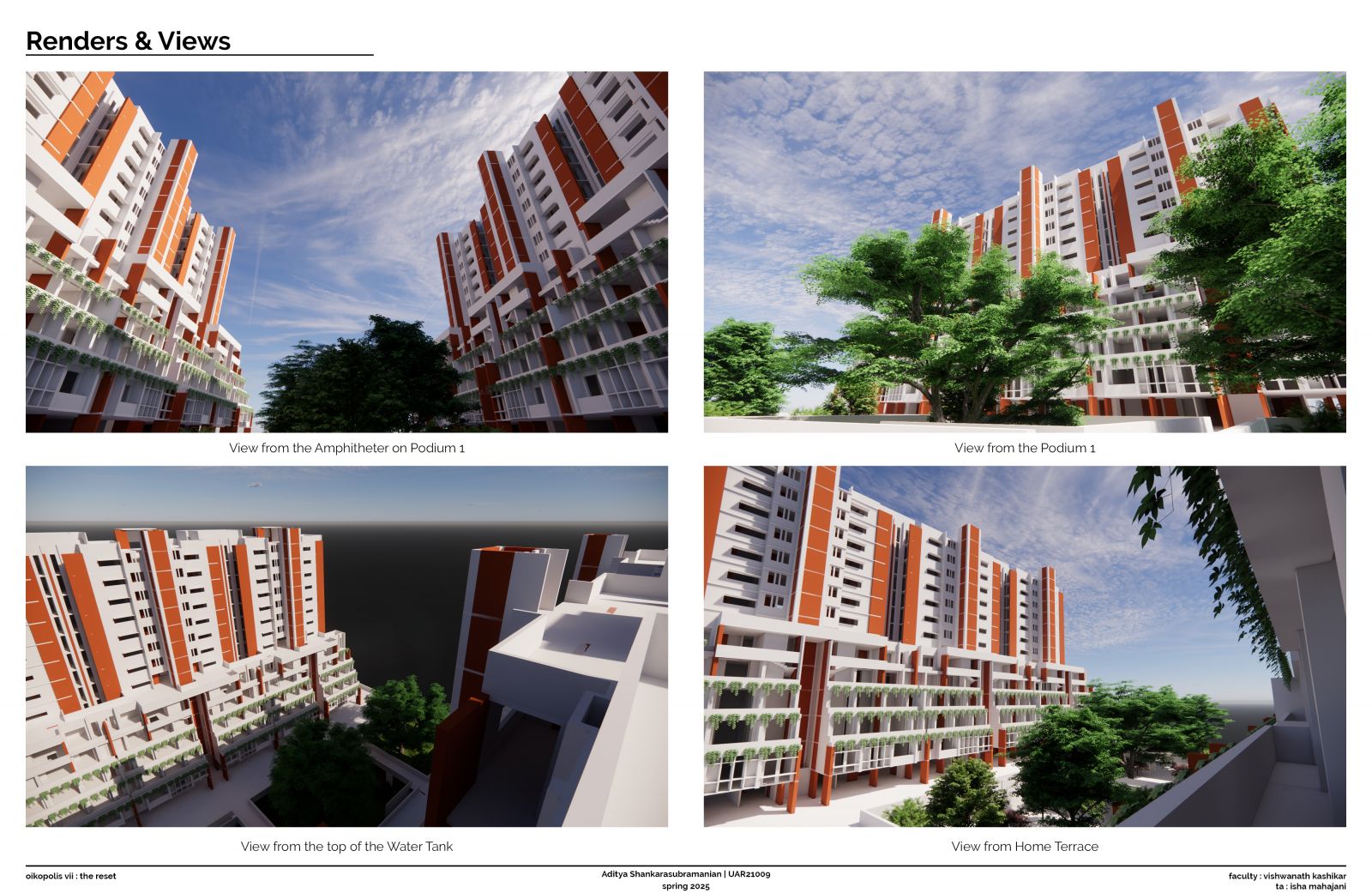Your browser is out-of-date!
For a richer surfing experience on our website, please update your browser. Update my browser now!
For a richer surfing experience on our website, please update your browser. Update my browser now!
In response to the rapid densification of suburbs like Gota, Ahmedabad, this housing project aims to humanise the overwhelming scale of high-rise living through thoughtful architectural interventions. By integrating staggered podiums, terraces, and mid-level open spaces, the scheme restores the sense of community found in older low-rise walk-up apartments. The design softens verticality by weaving greenery into every level—through planted terraces and a lush central courtyard—reconnecting users with nature and each other. Rather than isolating individuals in tall, impersonal towers, the project fosters layered interactions, offering a more grounded, human-centric experience within a vertical urban fabric. View Booklet
View Additional Work