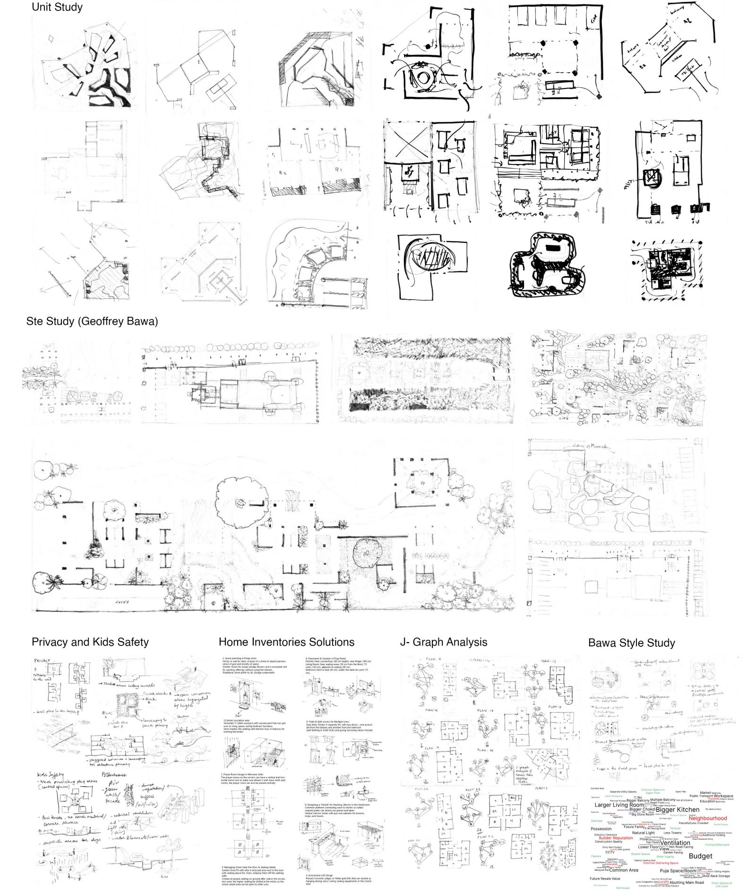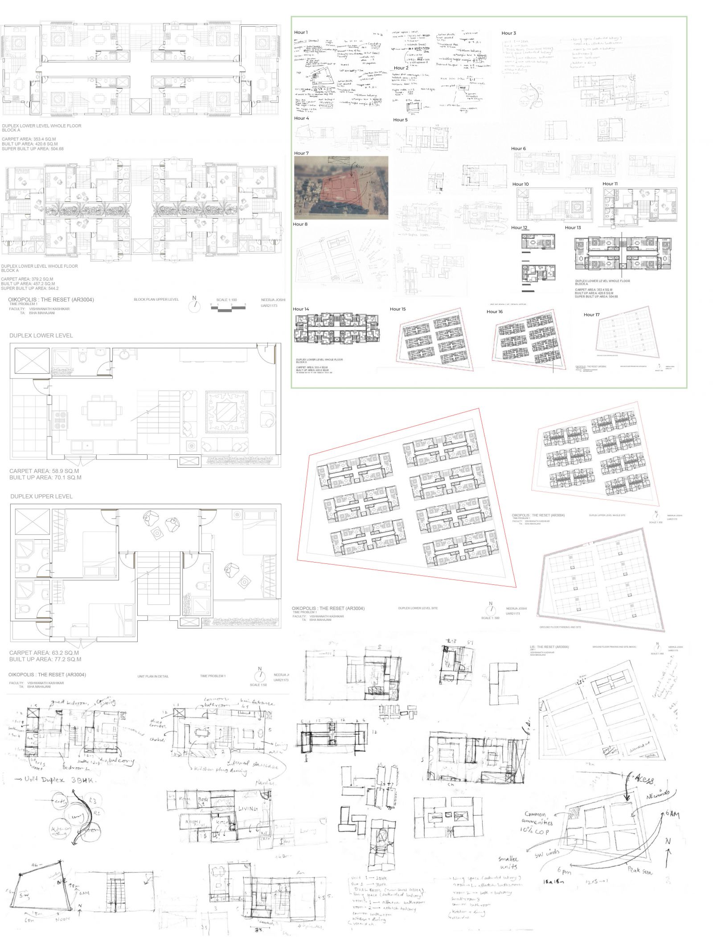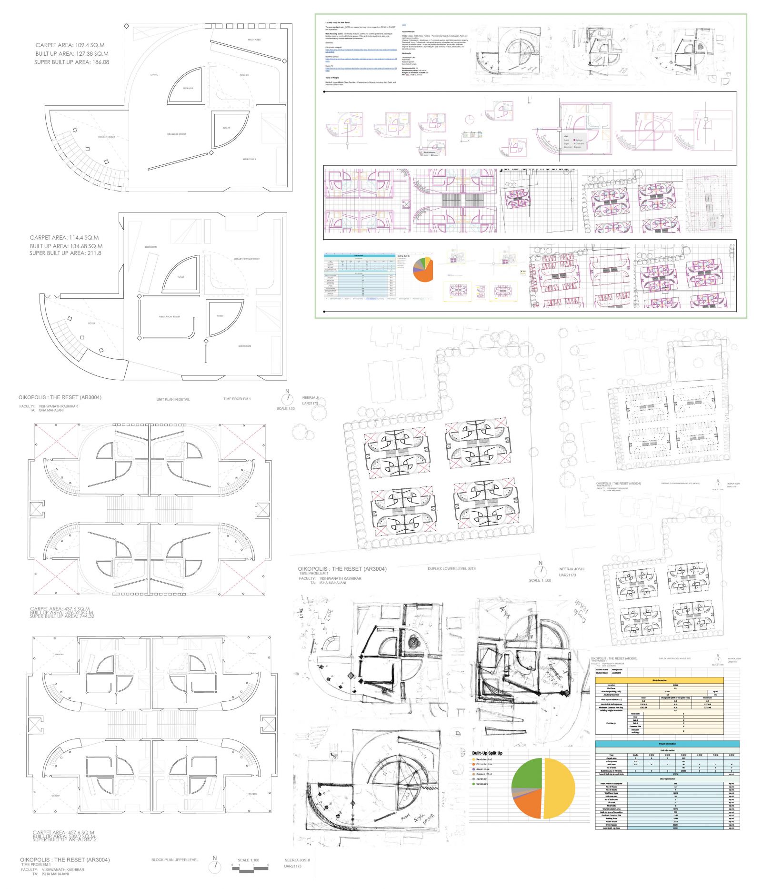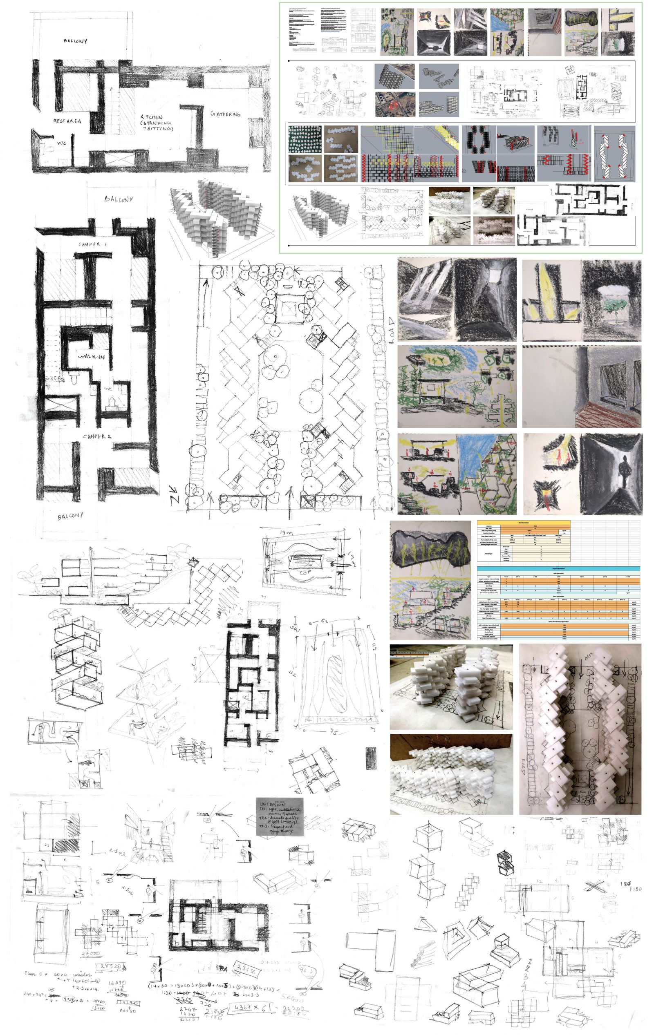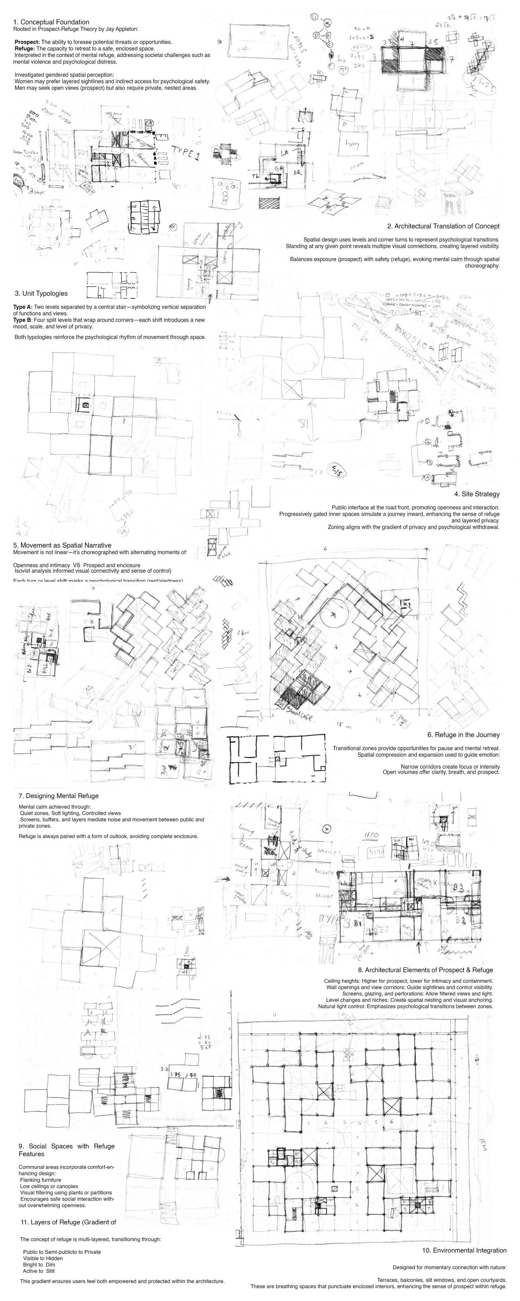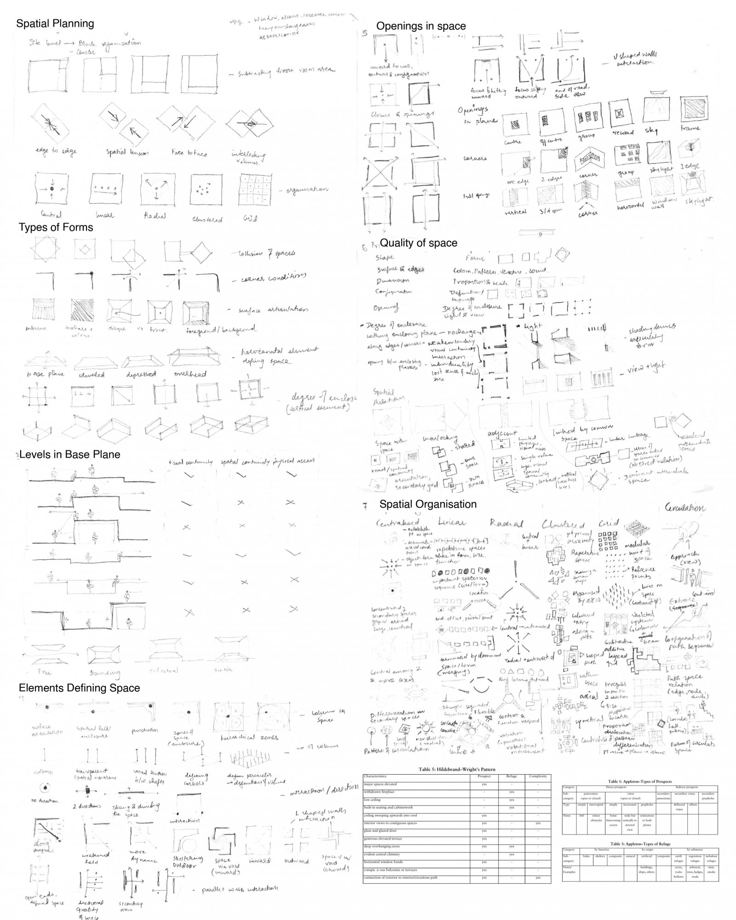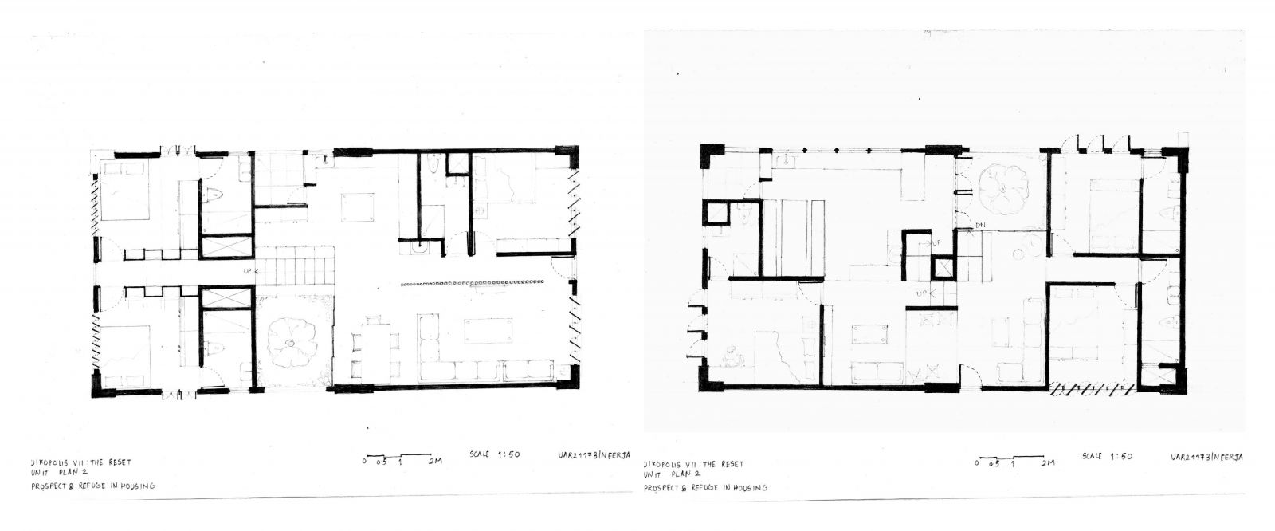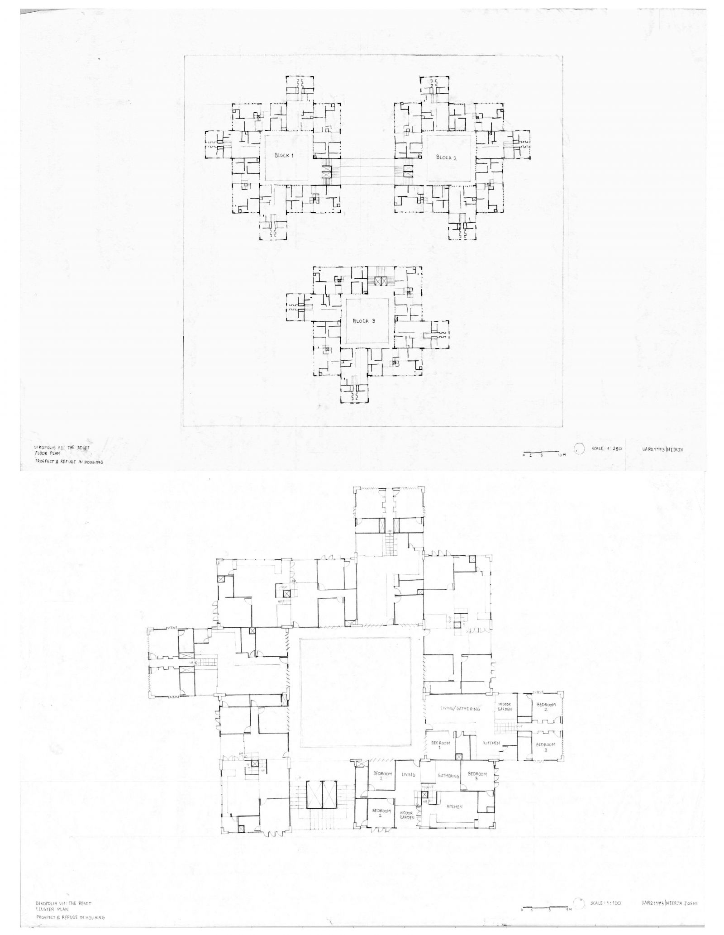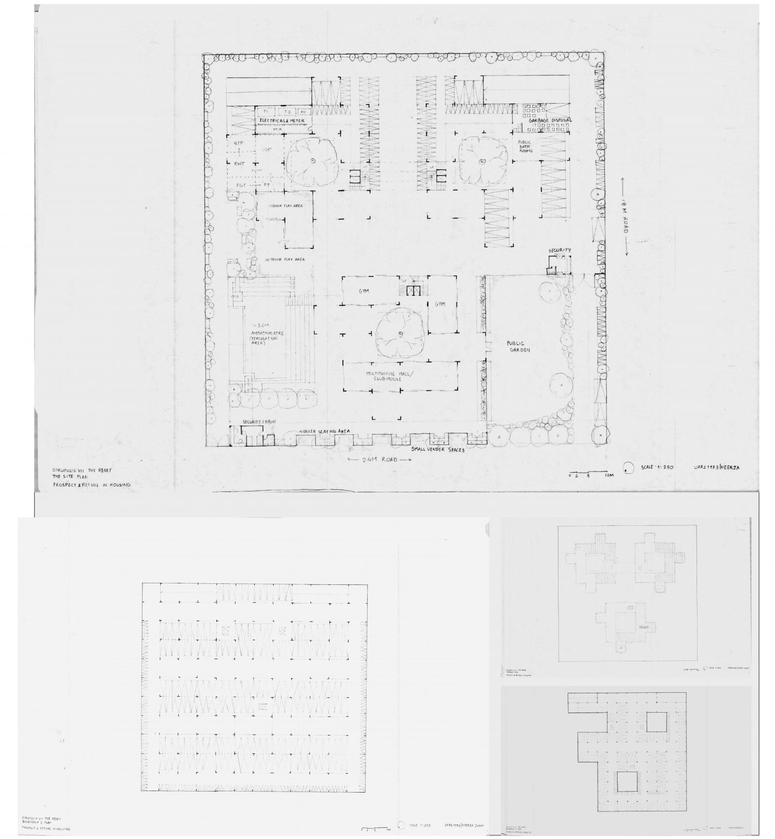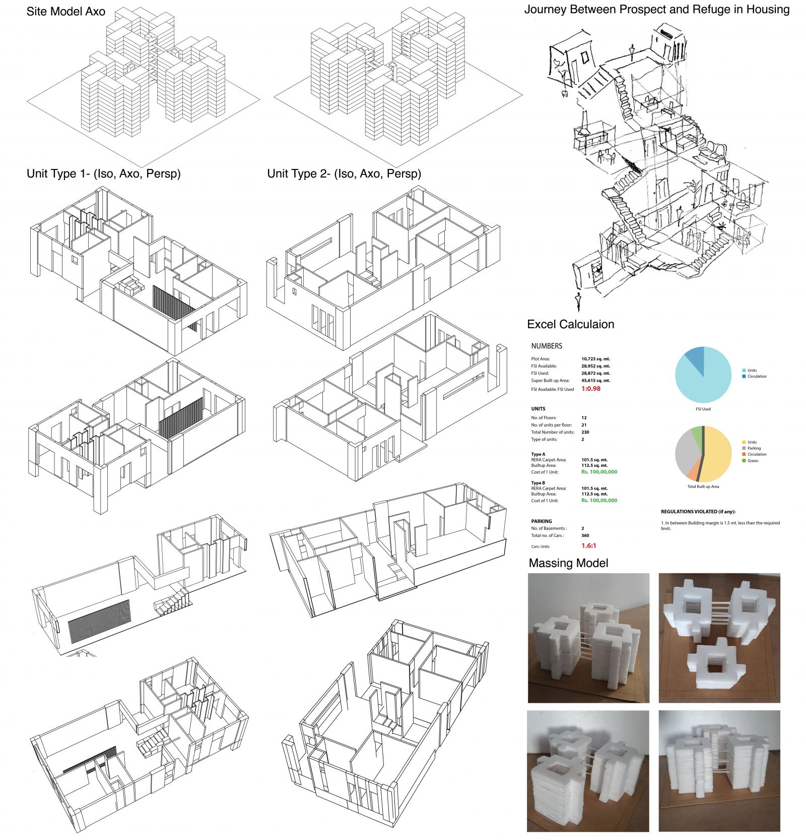Your browser is out-of-date!
For a richer surfing experience on our website, please update your browser. Update my browser now!
For a richer surfing experience on our website, please update your browser. Update my browser now!
This project explores Jay Appleton’s Prospect Refuge Theory, responding to psychological and societal pressures, especially mental violence, through spatial layering, level changes, and movement. Two unit types, one centered on a stair and the other unfolding through four turning levels, offer shifting views and thresholds. The site transitions from public to gated zones, mirroring a retreat into refuge. Lines of sight, isovists, and changing proportions alternate between exposure and enclosure. Refuge is expressed through darker, quieter zones but always balanced with prospect. The spatial journey is filtered and gradual, moving from noisy, exposed edges to quiet, enclosed places of rest.
