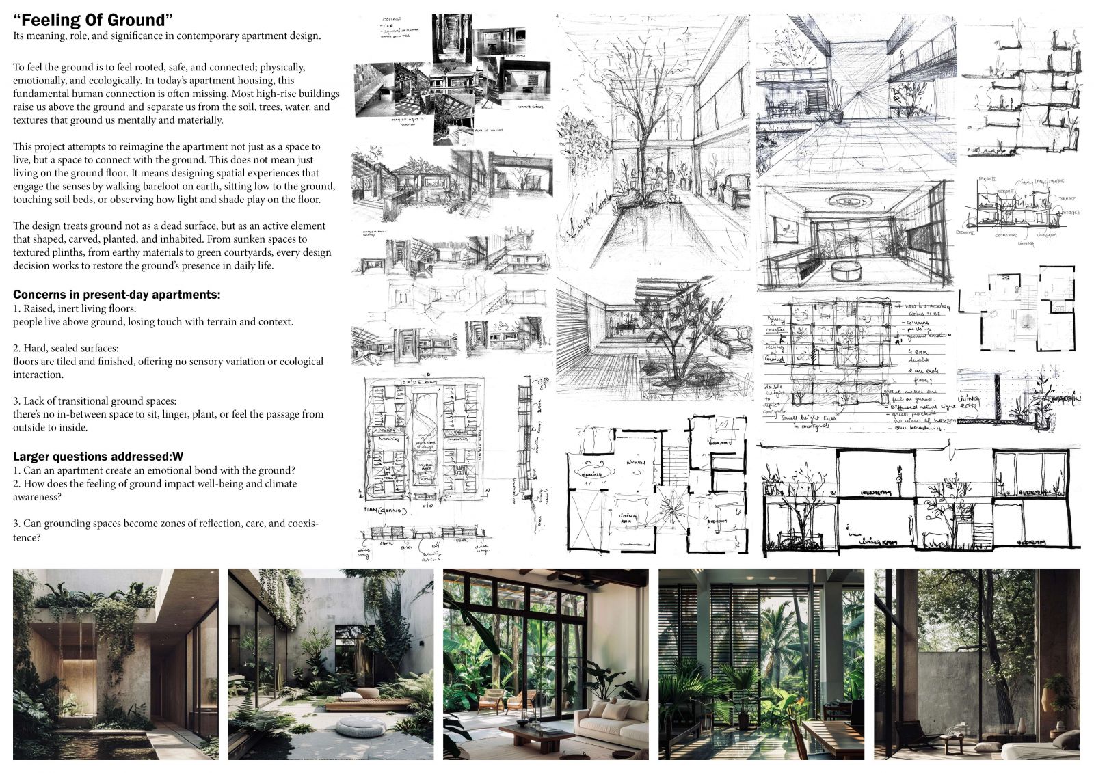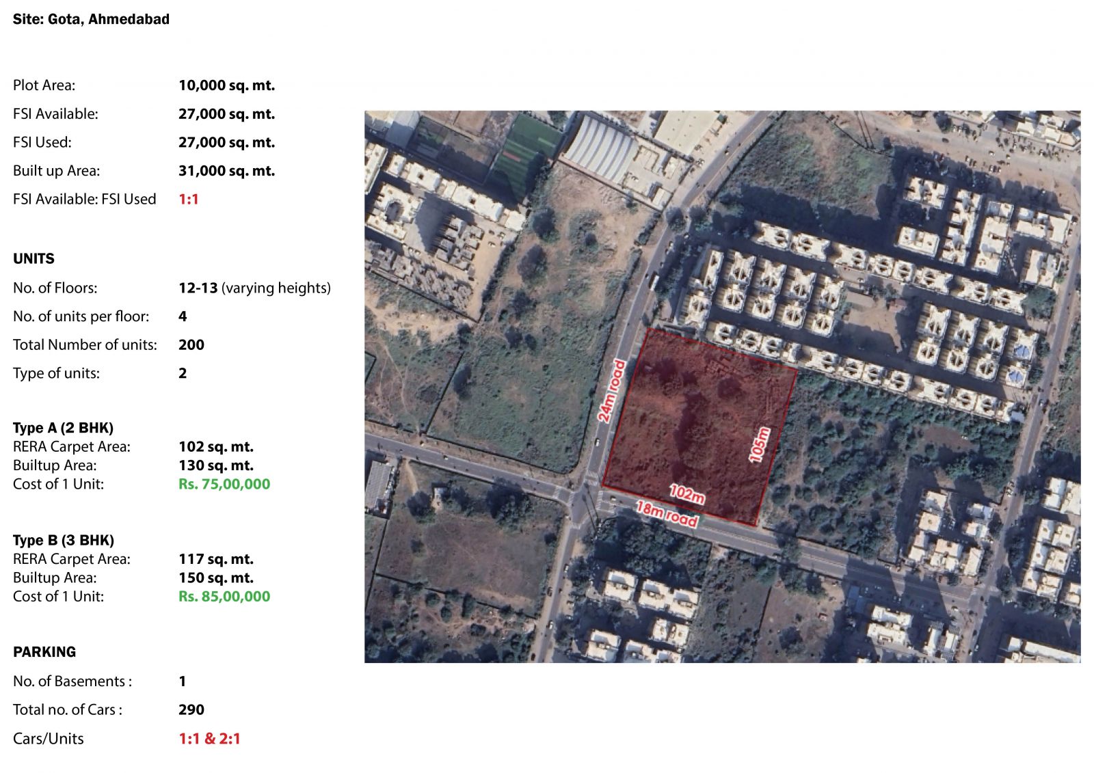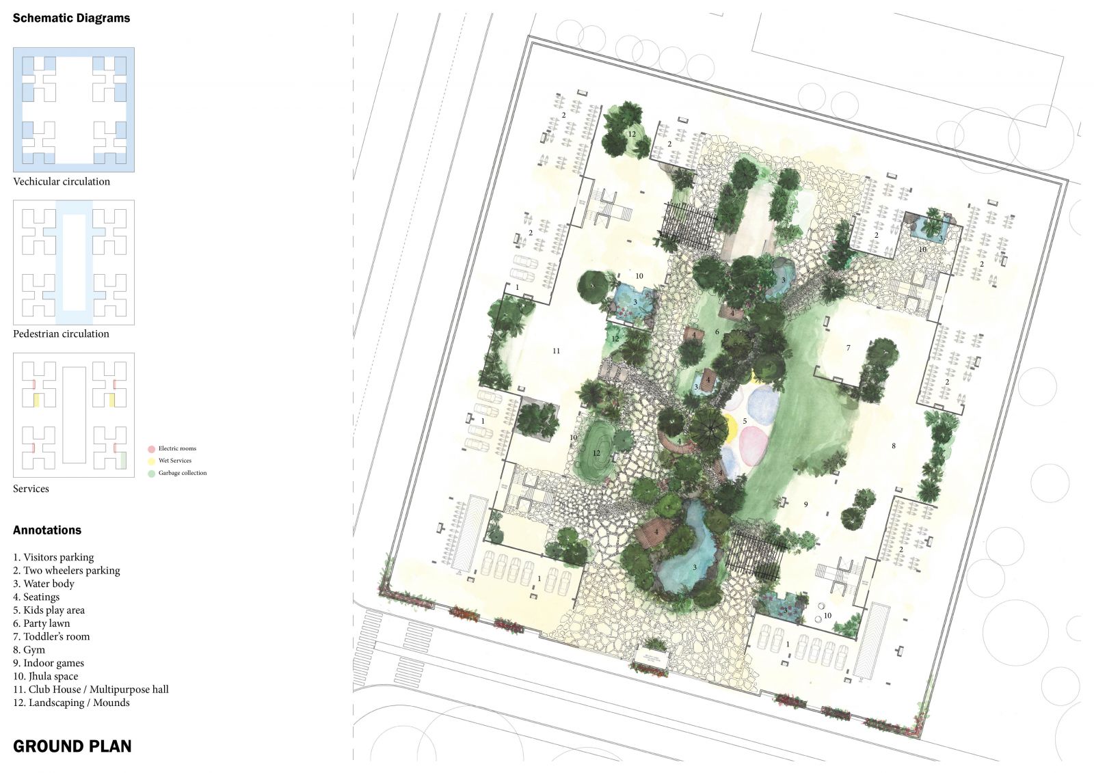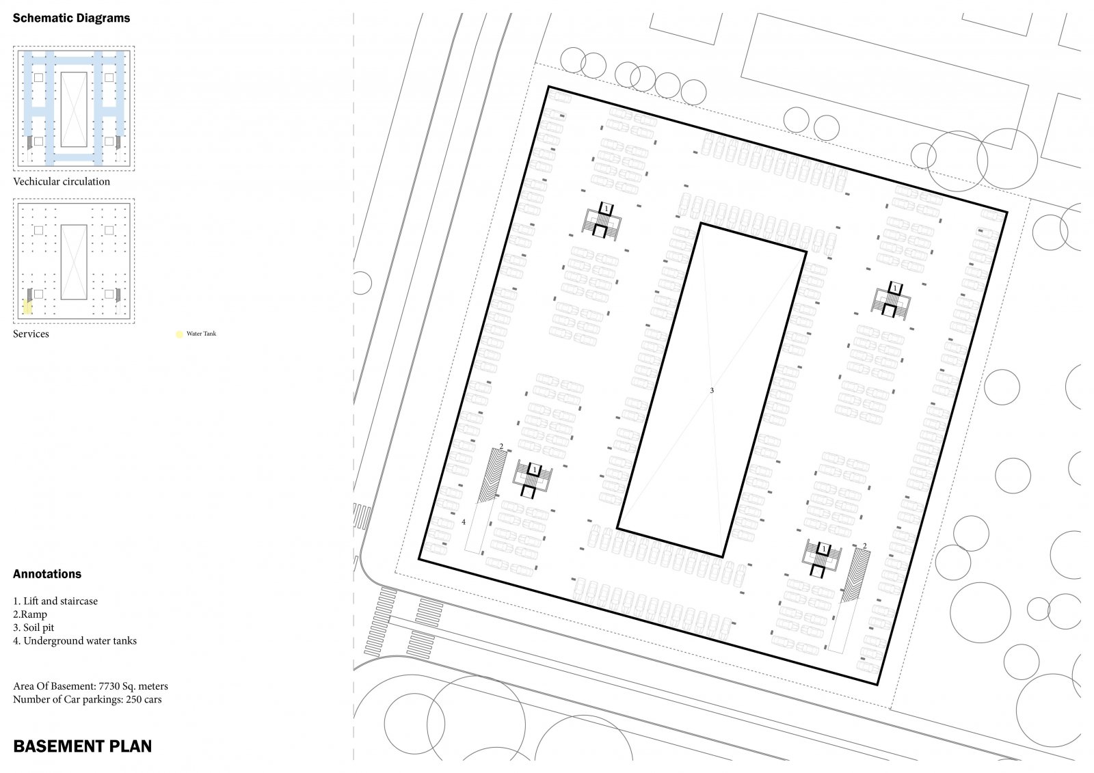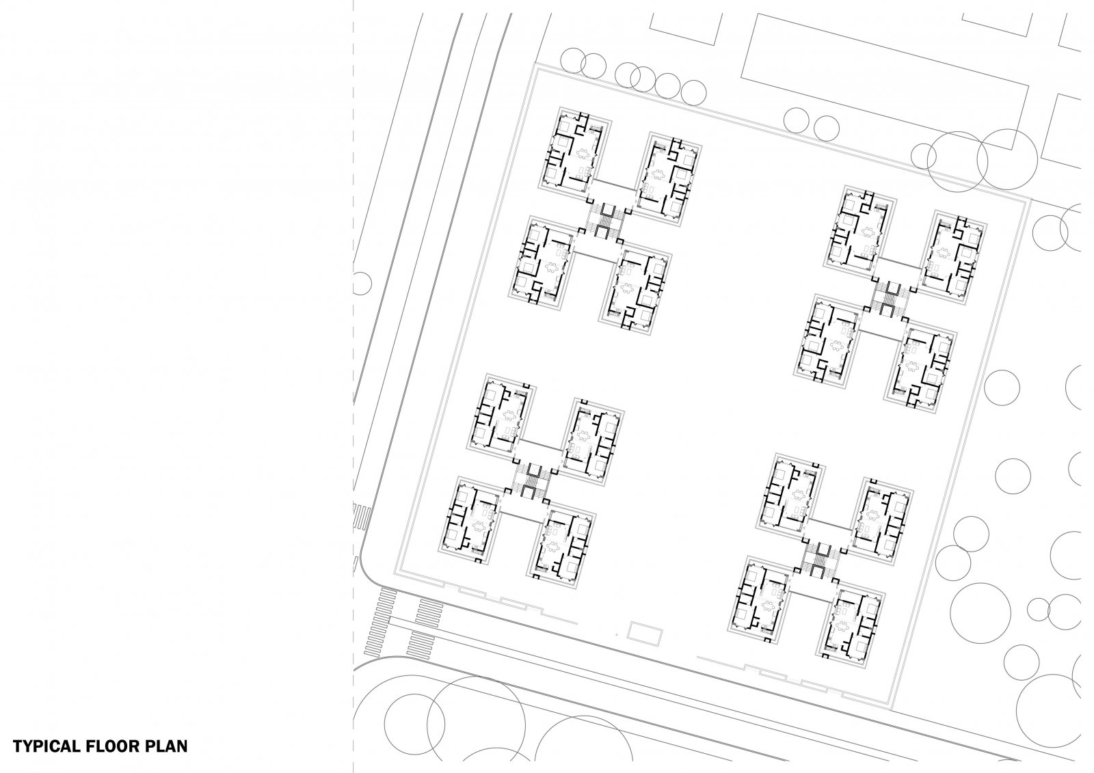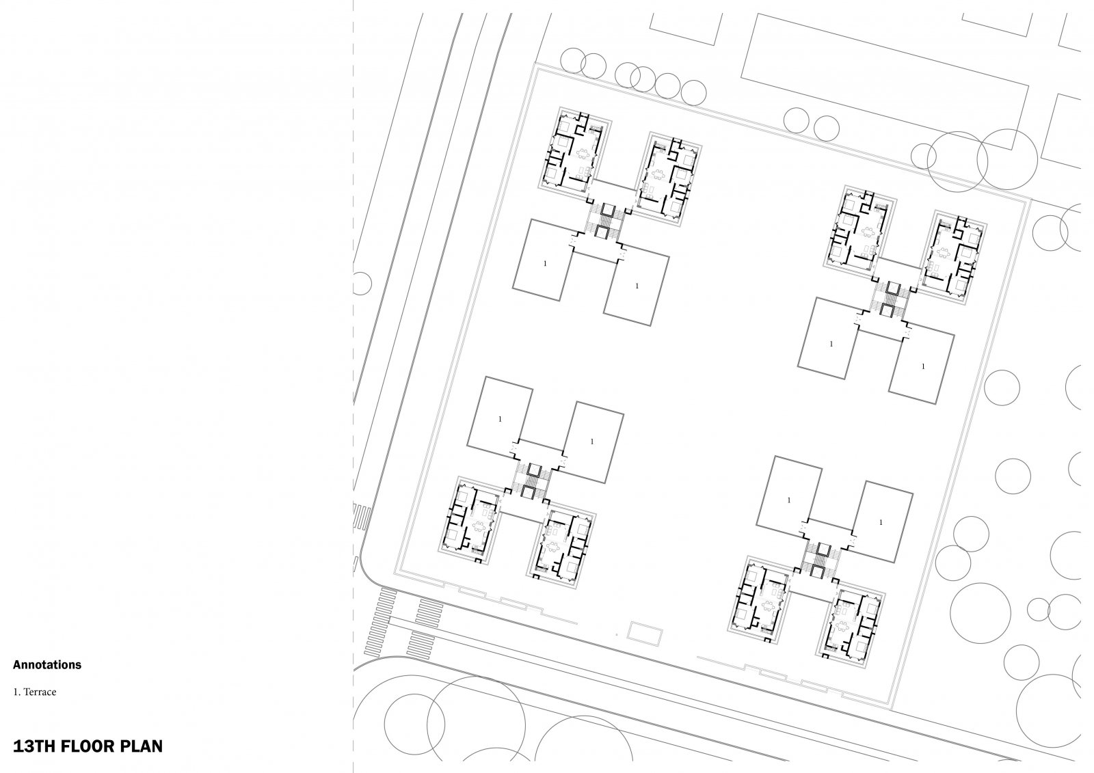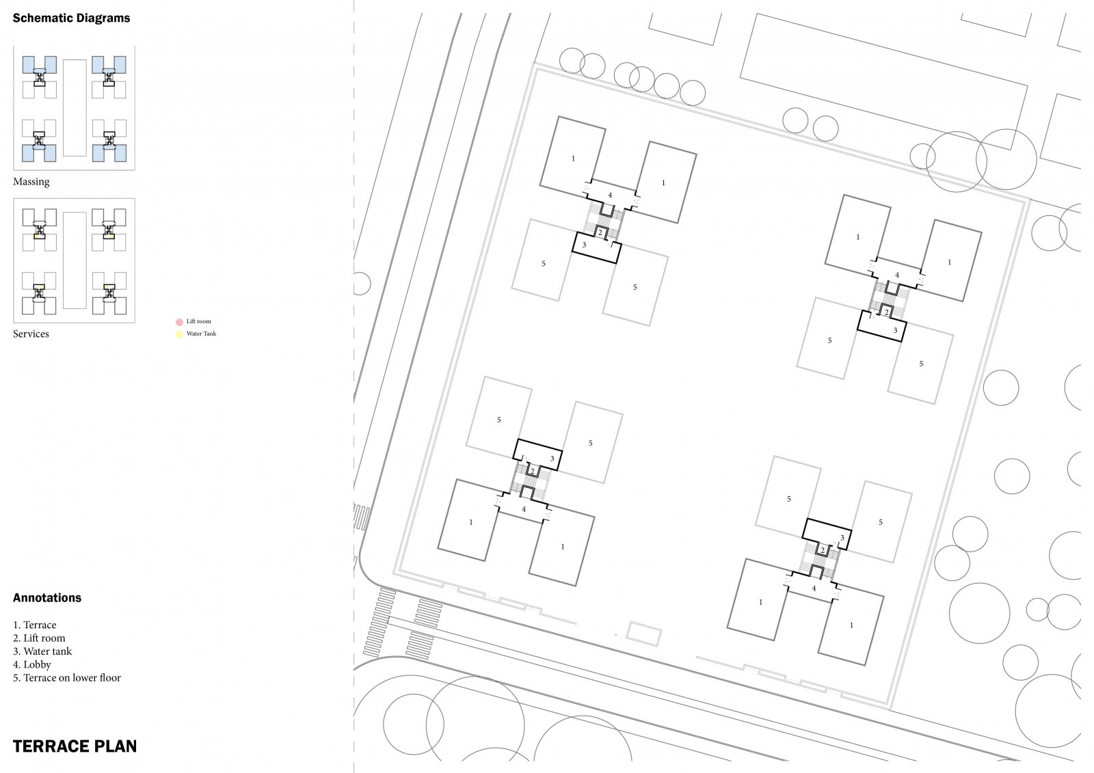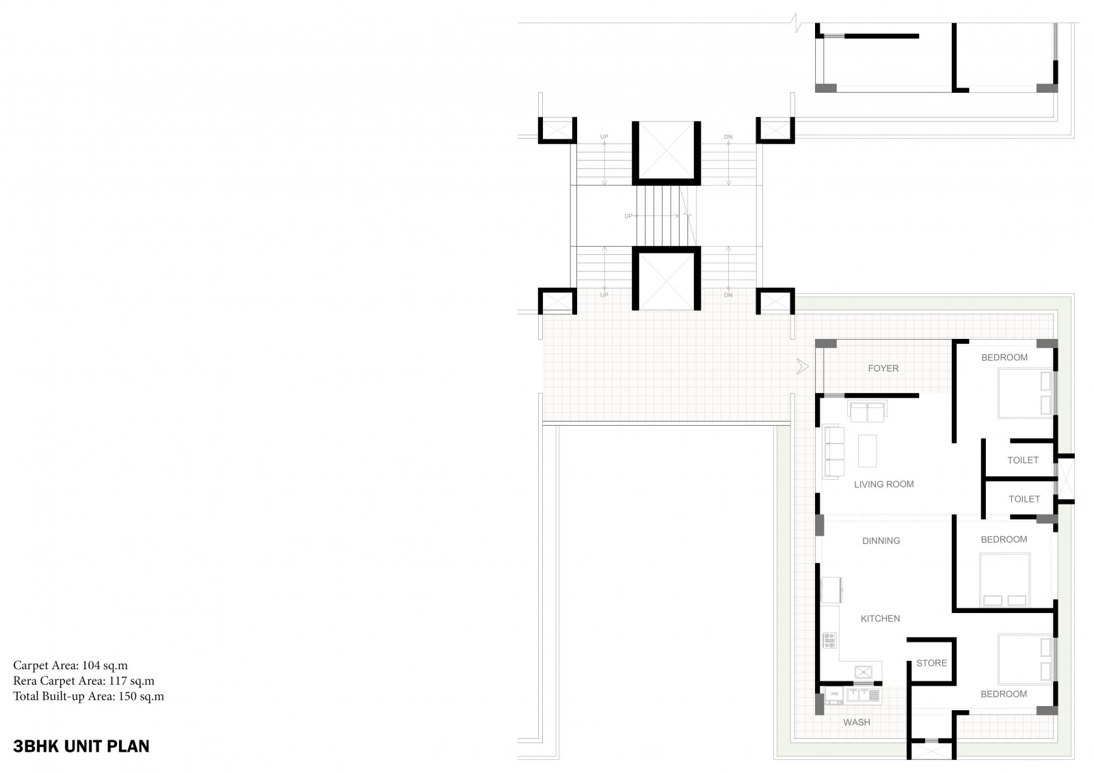Your browser is out-of-date!
For a richer surfing experience on our website, please update your browser. Update my browser now!
For a richer surfing experience on our website, please update your browser. Update my browser now!
Terranest is a housing project that reimagines the idea of living in an apartment by grounding each home in a tactile connection with the earth. Departing from the conventional approach where open spaces feel like leftover voids between buildings, this project is planned such that the ground itself becomes the primary fabric that is continuous, seamless, and inhabitable which makes the built form appear as though it grows organically from the ground. Each unit is designed with the intimacy and openness of a standalone house, featuring entrance plinths and margins that act as spatial extensions rather than separations. By carefully positioning the service core, every home opens to all four sides, fostering light, ventilation, and a sense of autonomy. Terranest aspires to offer a grounded living experience one that feels rooted, open, and quietly communal.
View Additional Work