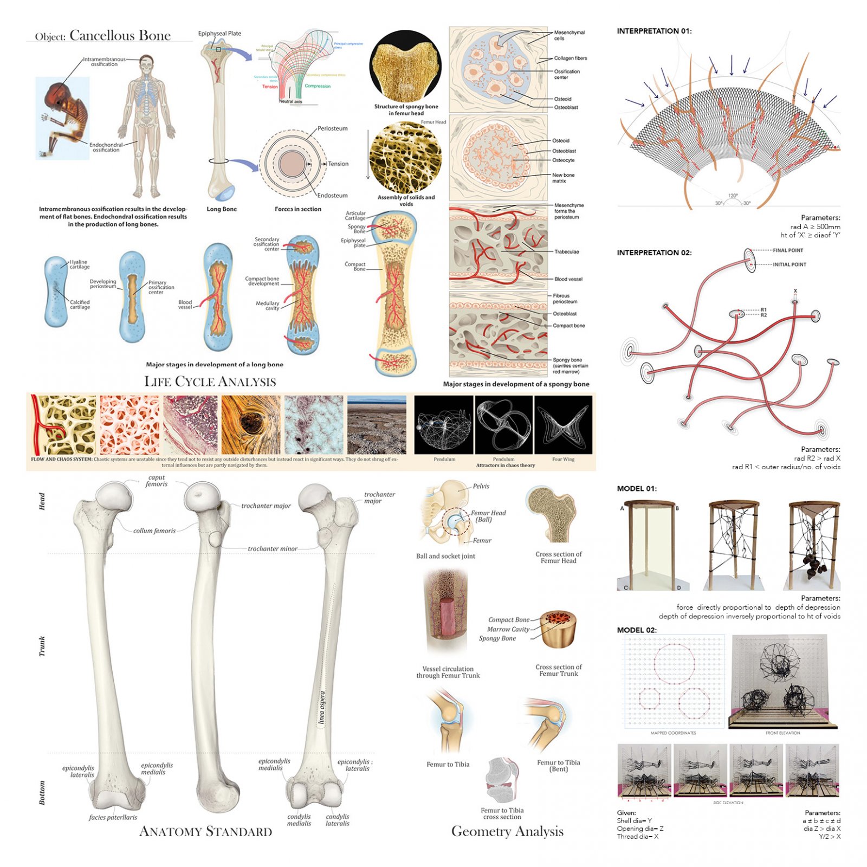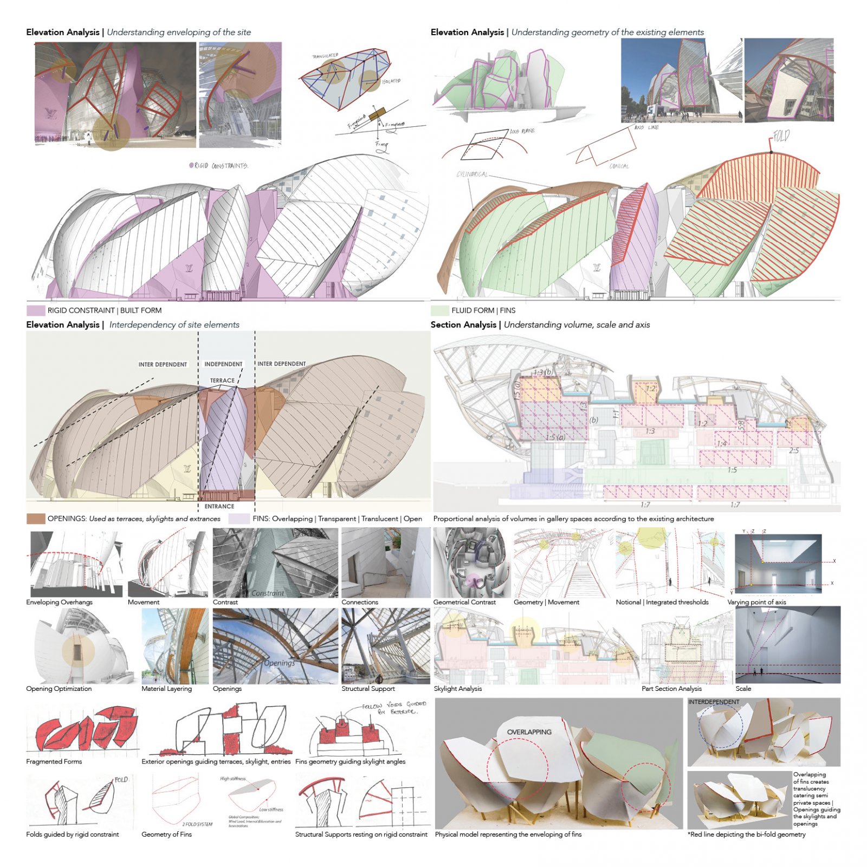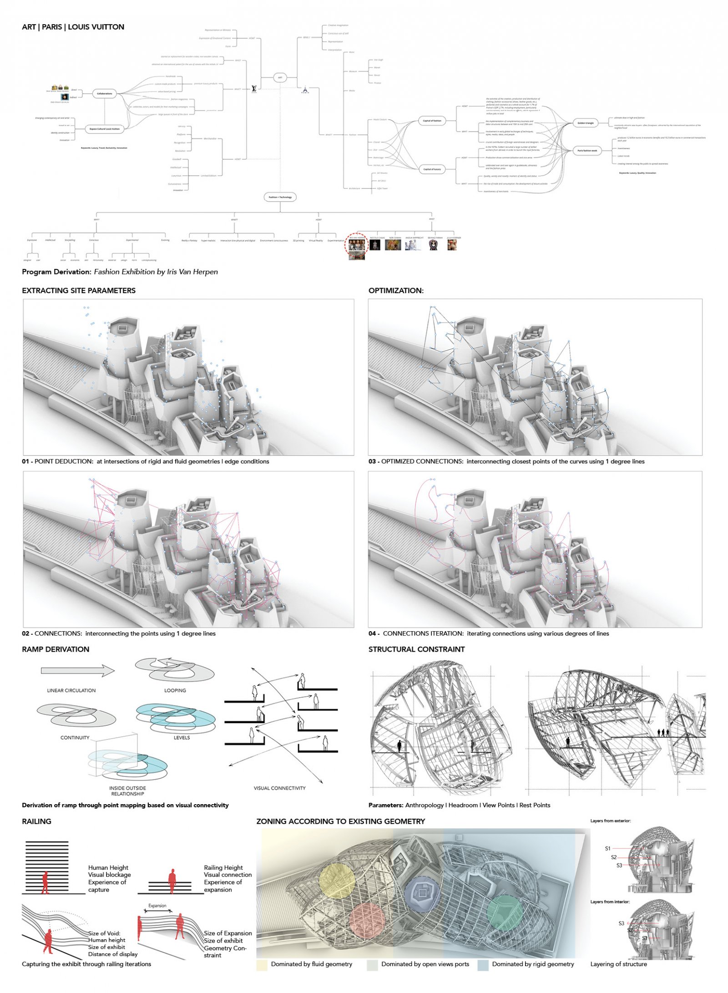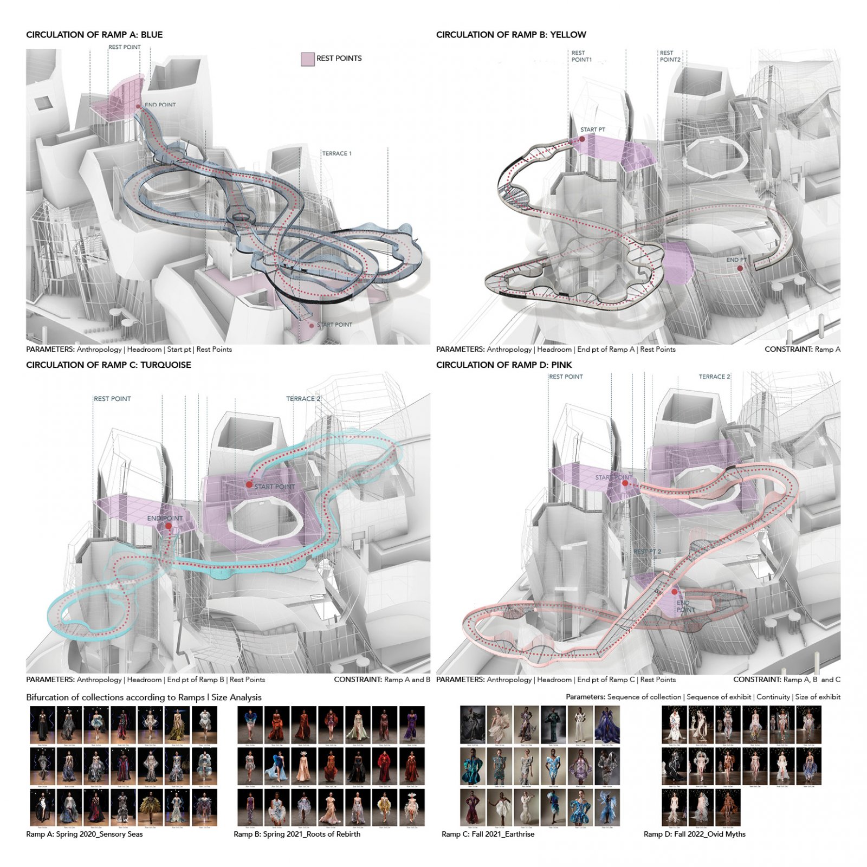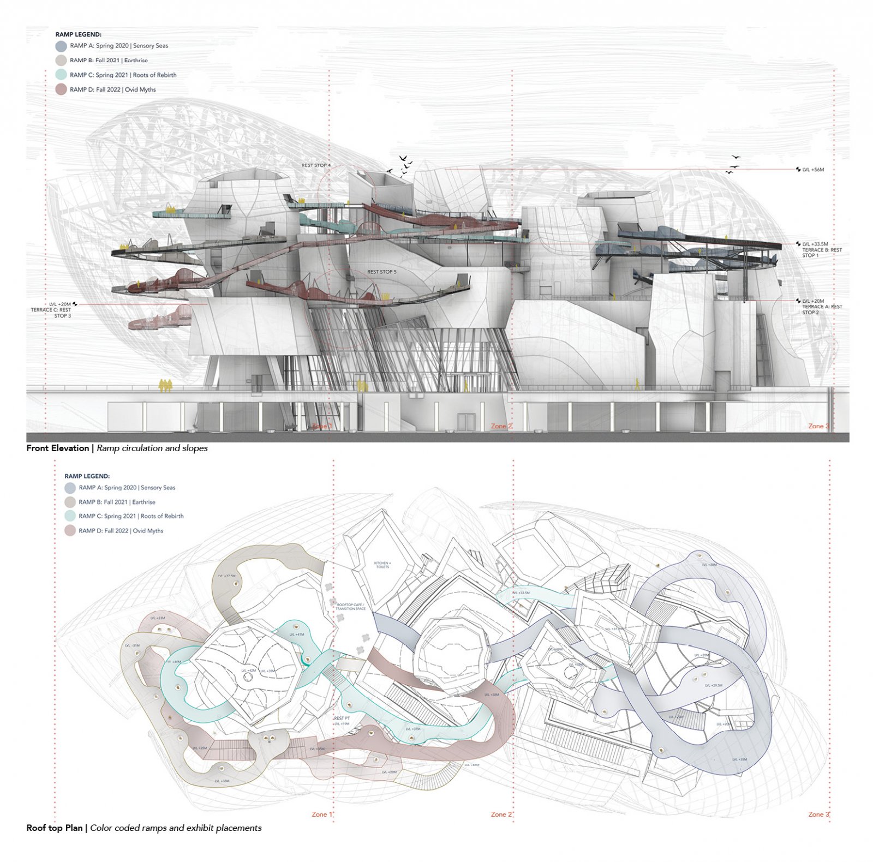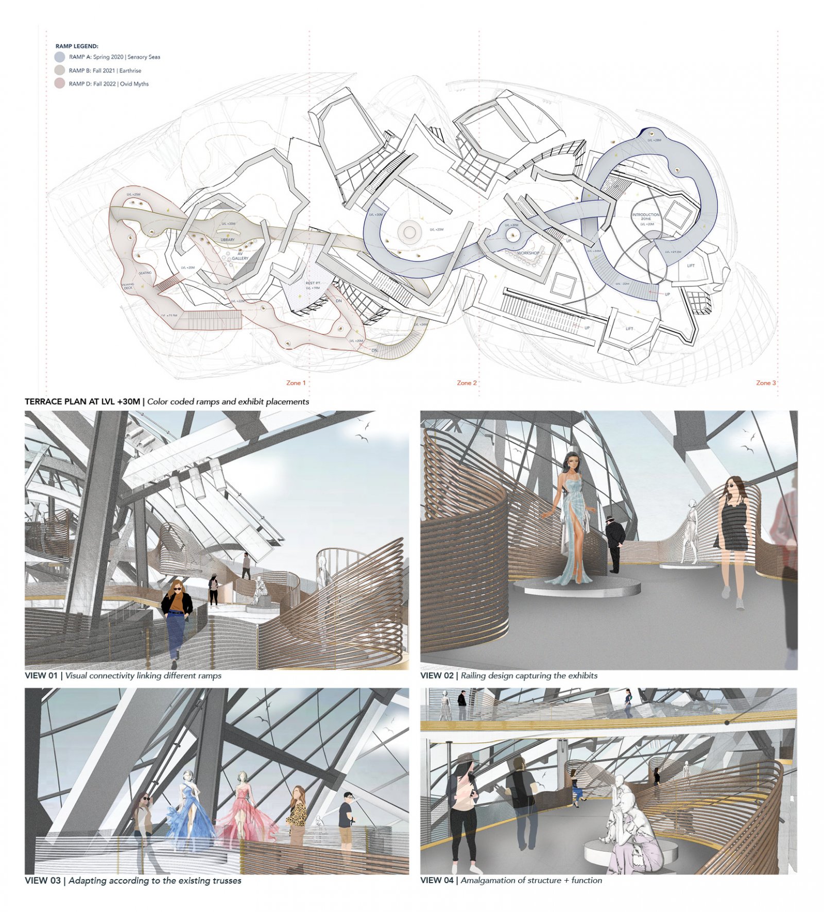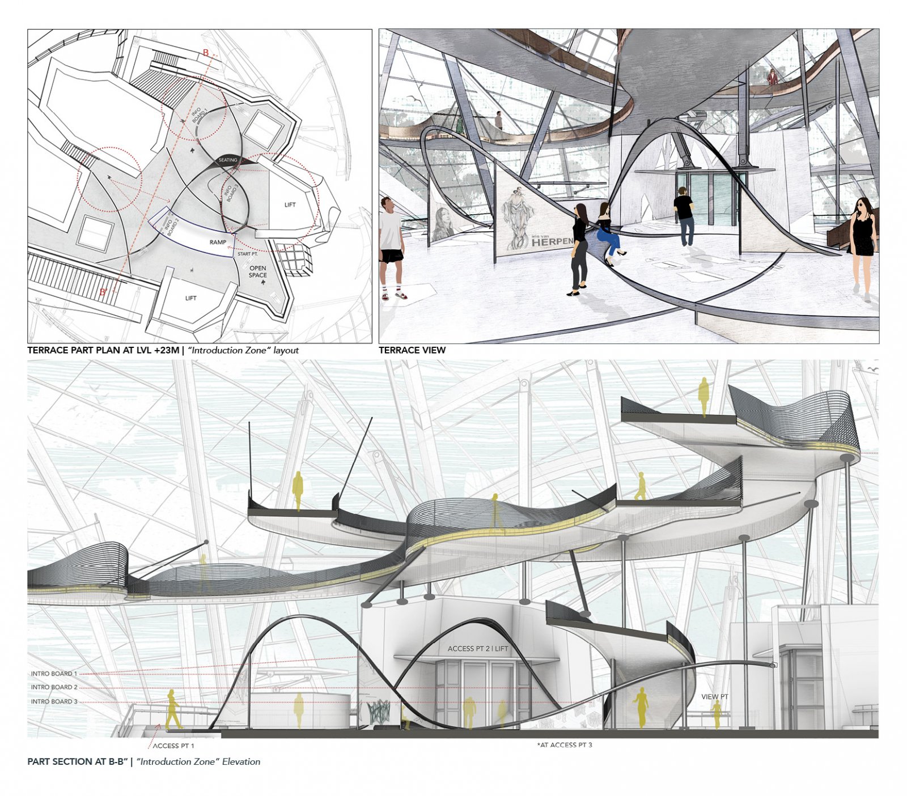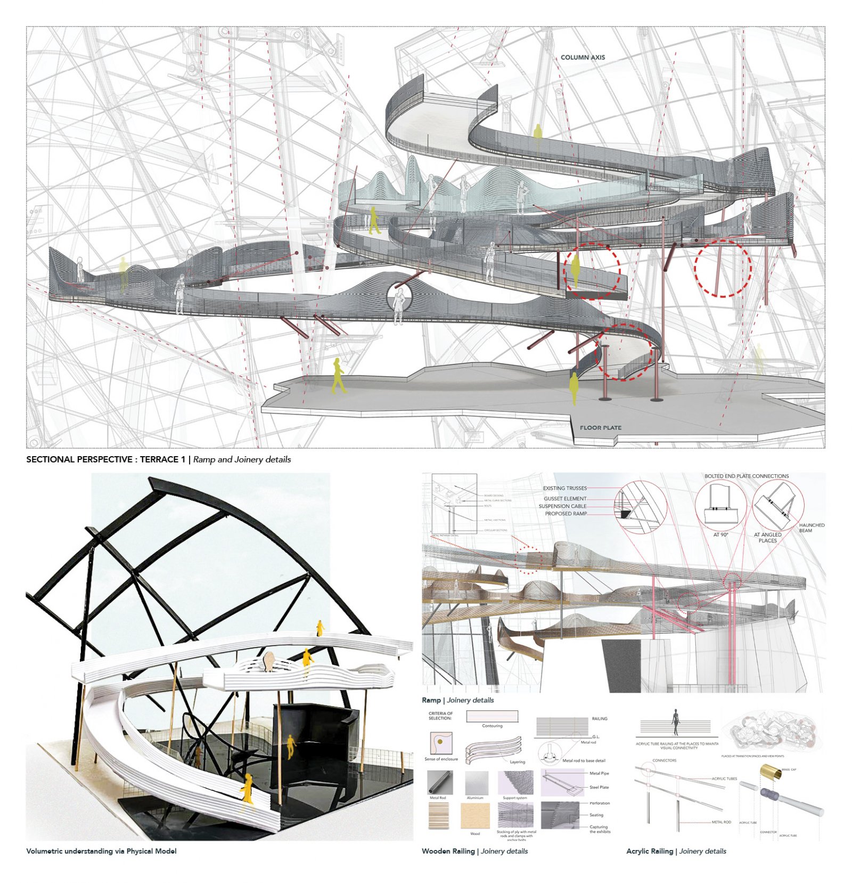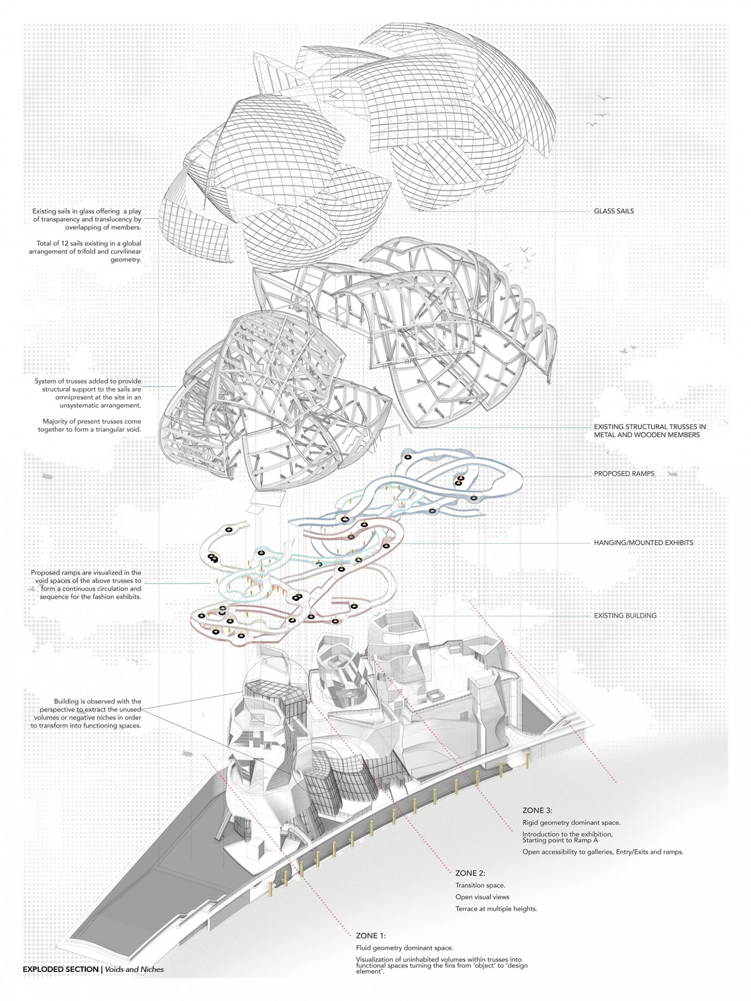Your browser is out-of-date!
For a richer surfing experience on our website, please update your browser. Update my browser now!
For a richer surfing experience on our website, please update your browser. Update my browser now!
Creating an interior volume using the hierarchy of existing architecture where the voids created within the substructure and superstructure are used as a transit space. This is then integrated coherently with the art, city, program and site to create a space within a space that allows the user to closely experience the architecture with the seamlessly designed levels. Multiple levels have been used while creating the transit which allows the user to perceive the exhibits from various viewing angles. Utilizing uninhibited areas as a part of the intervention through which the rest points are created, from which multiple interaction points also emerge. Usage of material is a crucial criteria in order to bring out the experience. In this intervention, usage of wood and glass as a primary material allows to use different opacities and character through the entire intervention. The project blurs the line between interior and exterior rather it creates a unified approach towards a volume.
