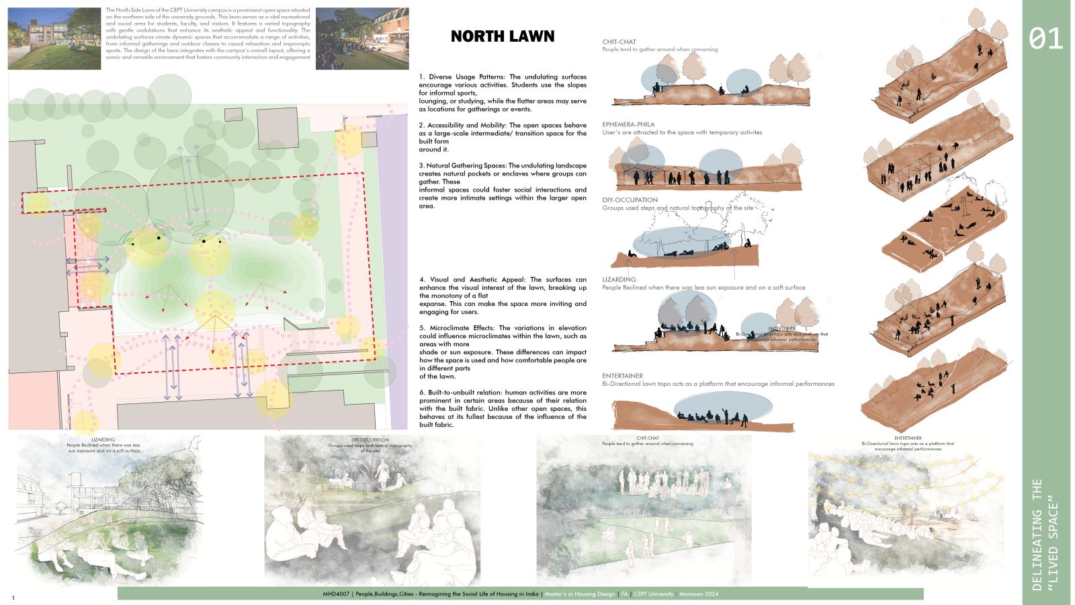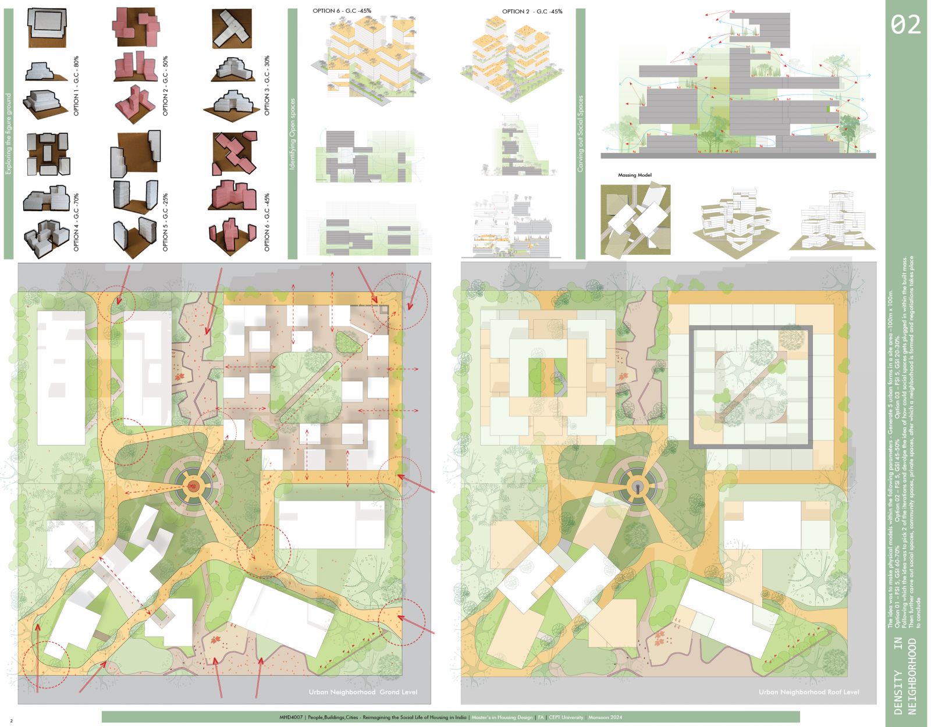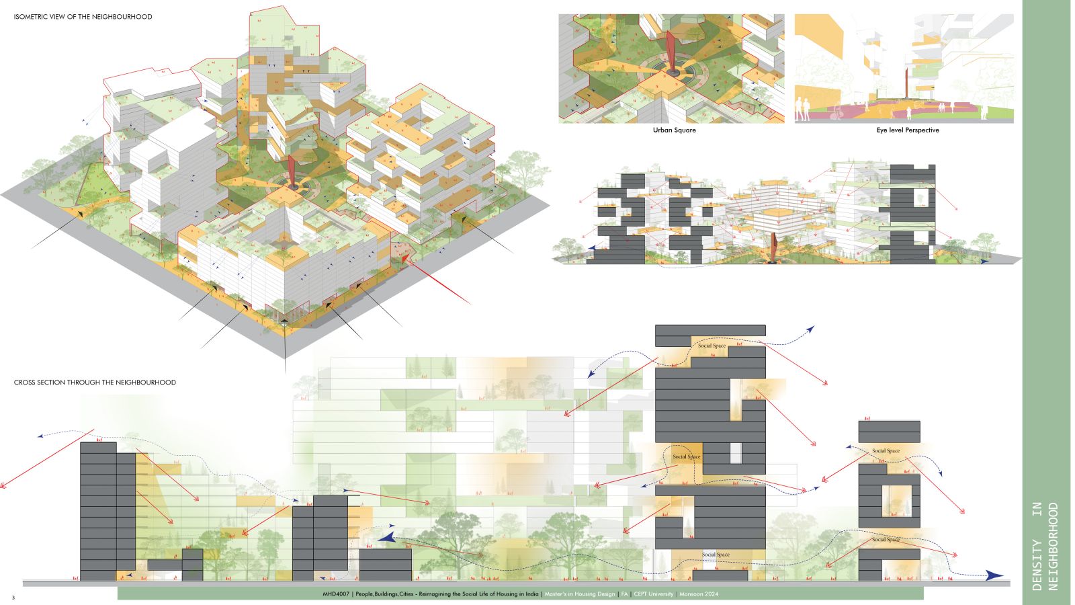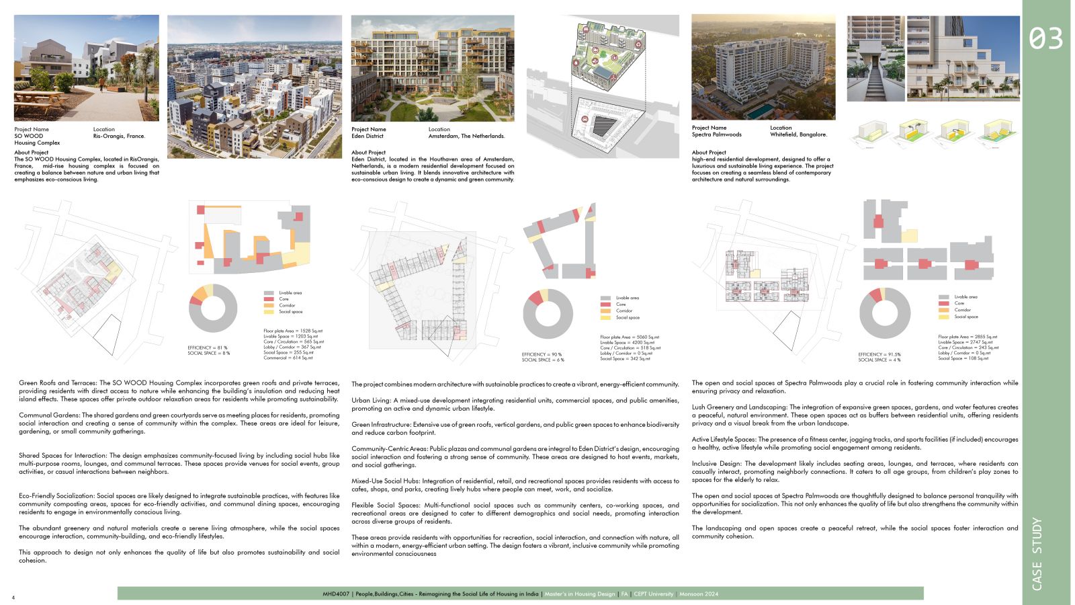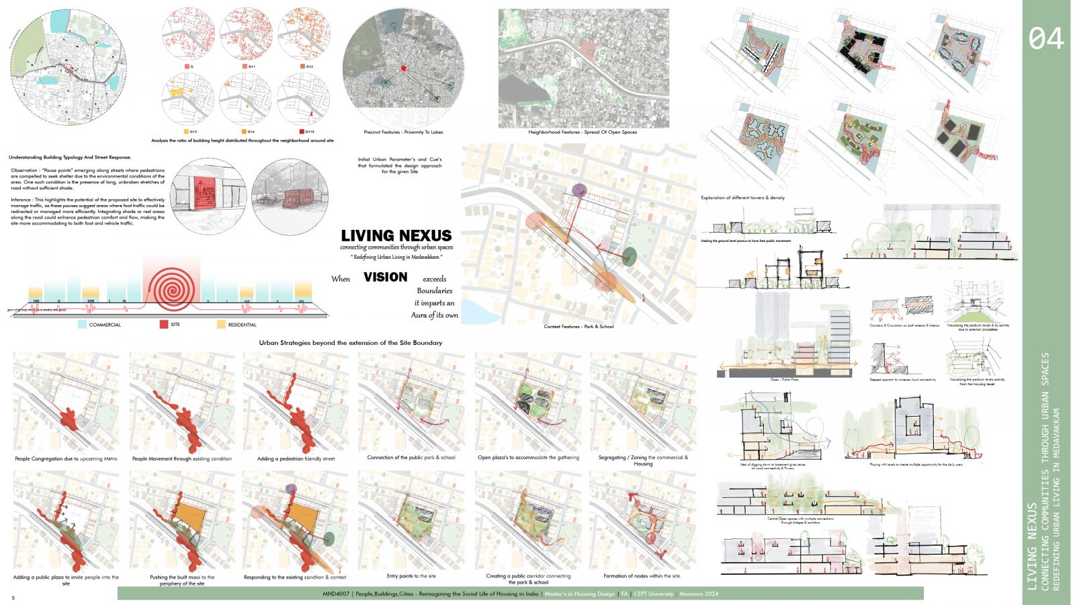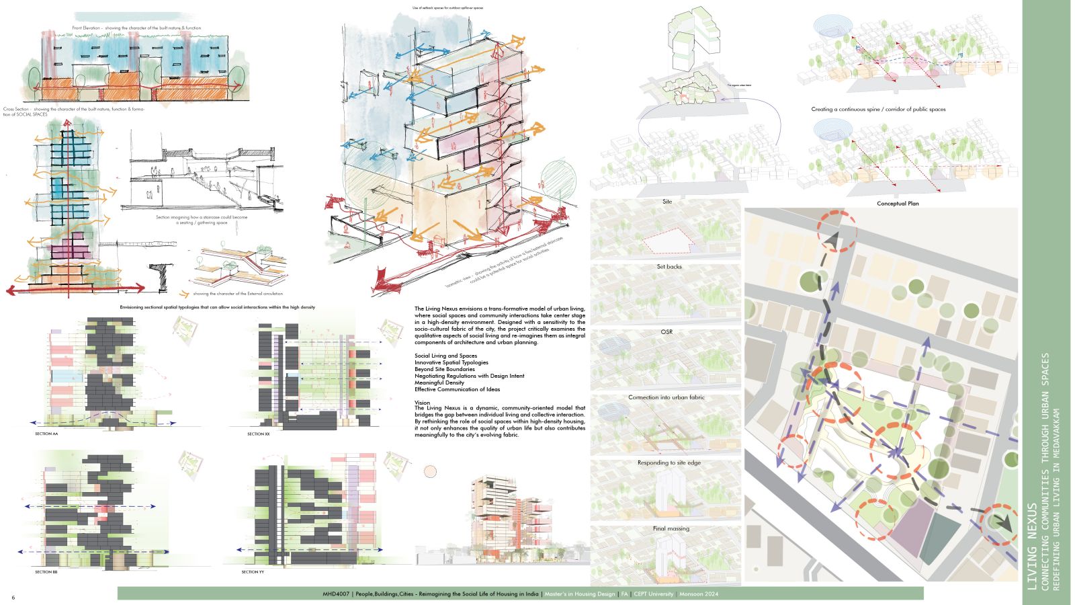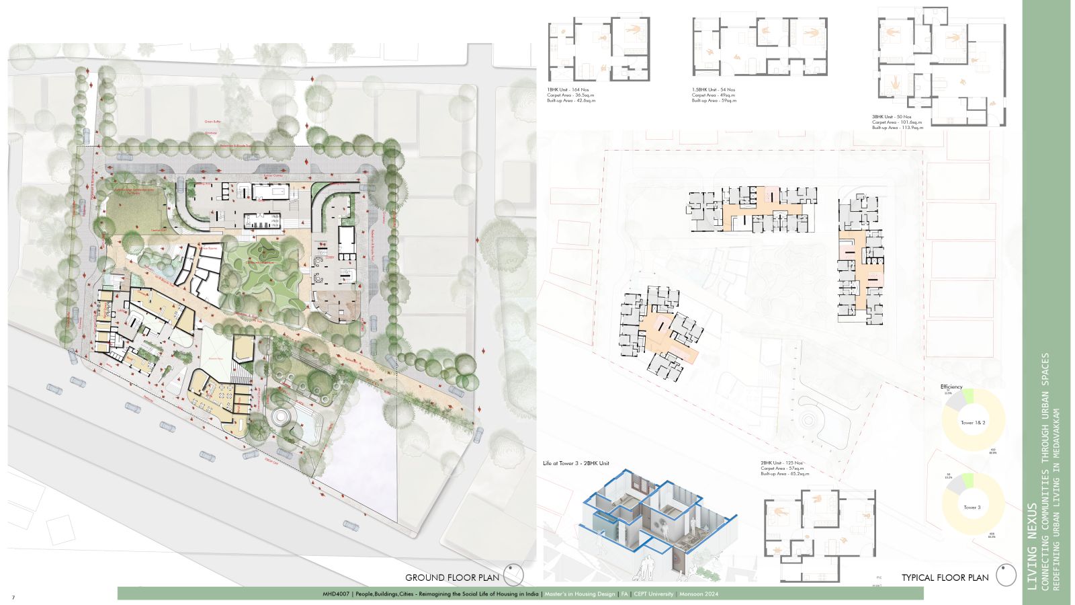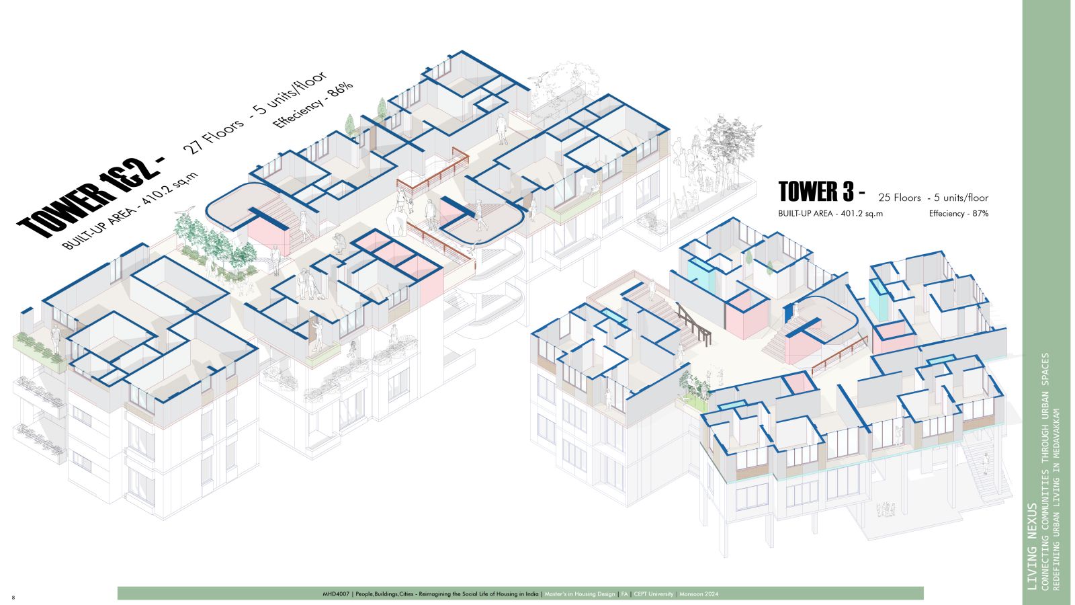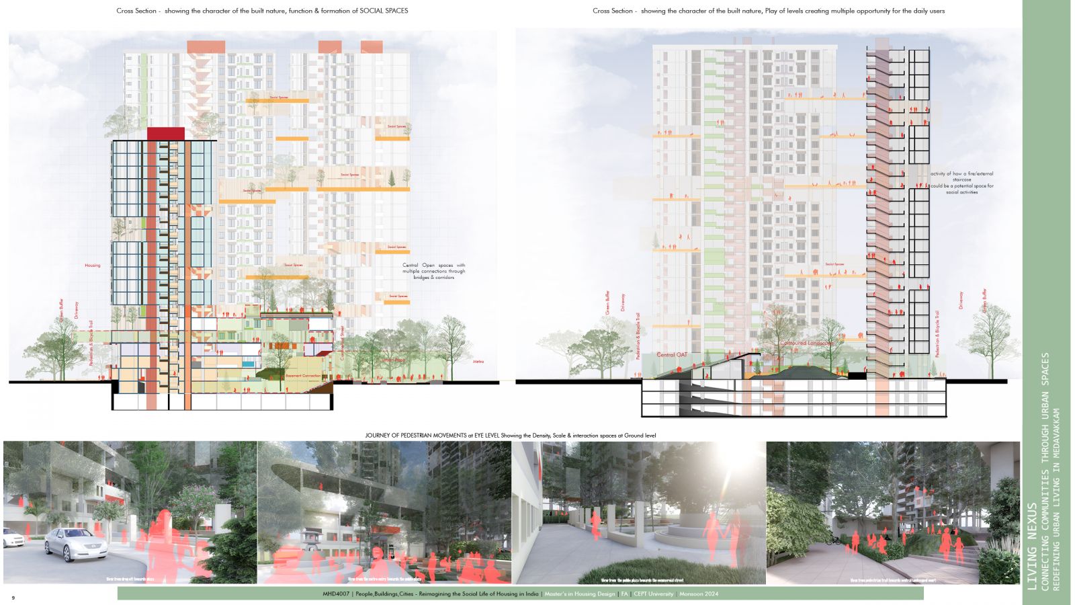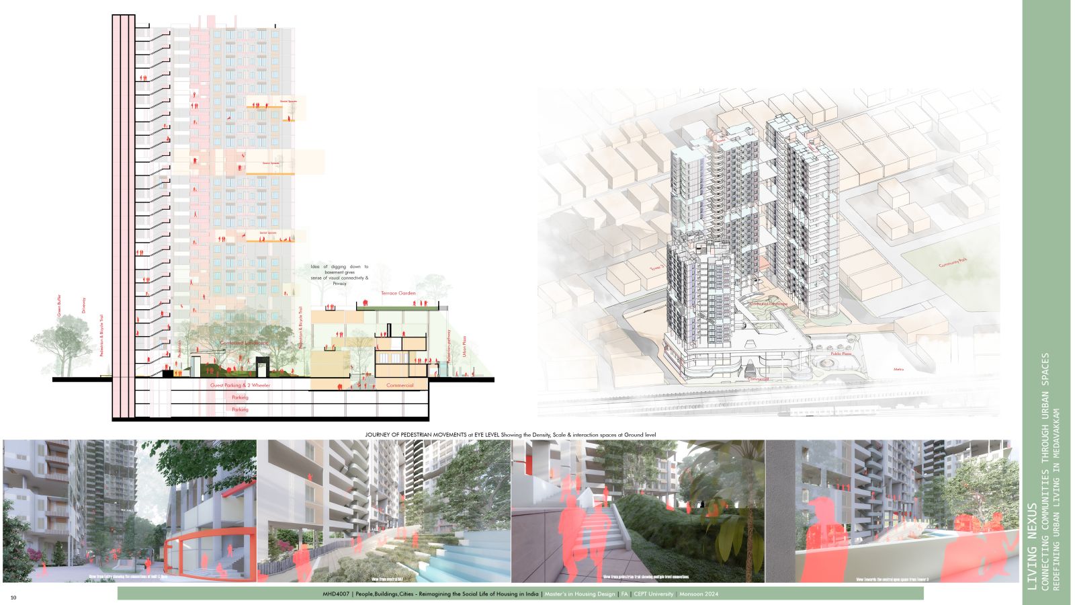Your browser is out-of-date!
For a richer surfing experience on our website, please update your browser. Update my browser now!
For a richer surfing experience on our website, please update your browser. Update my browser now!
When VISION exceeds
Boundaries
it imparts an
Aura of its own.
The Living Nexus envisions a transformative model of urban living, where social spaces and community interactions take center stage in a high-density environment. Designed with sensitivity to the socio-cultural fabric of the city, the project critically examines the qualitative aspects of social living and reimagines them as integral components of architecture and urban planning.
The Living Nexus is a dynamic, community-oriented model that bridges the gap between individual living and collective interaction. By rethinking the role of social spaces within high-density housing, it enhances the quality of urban life and contributes meaningfully to the city’s evolving fabric.
