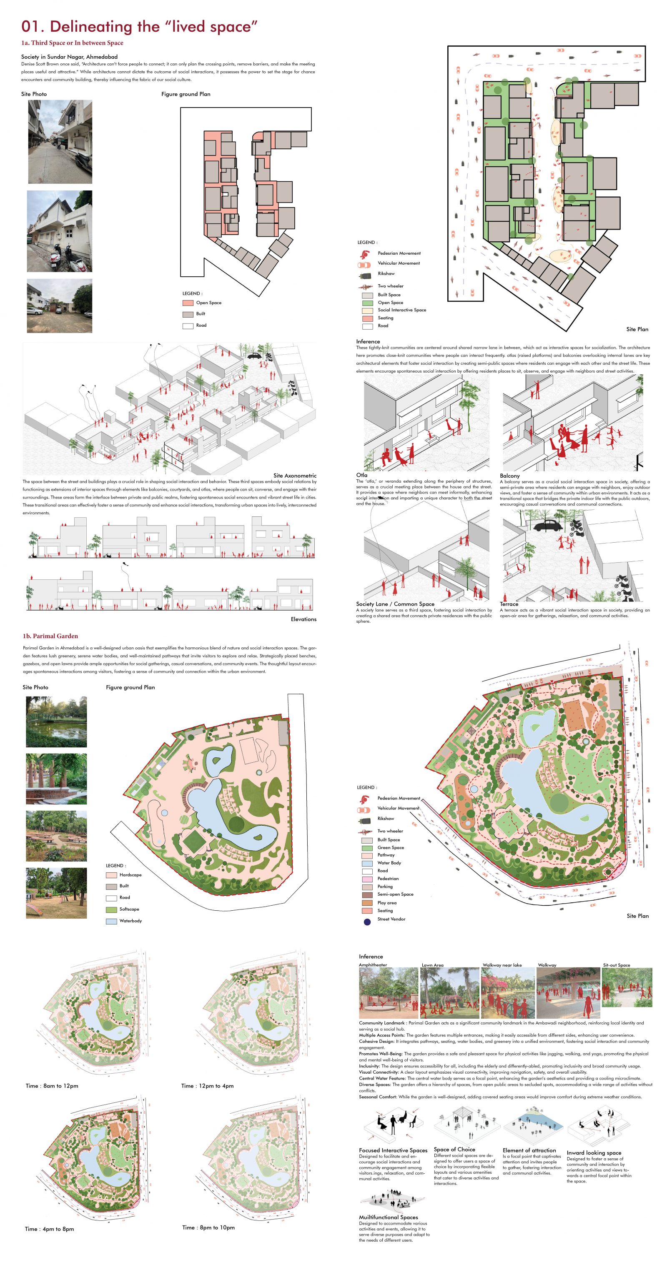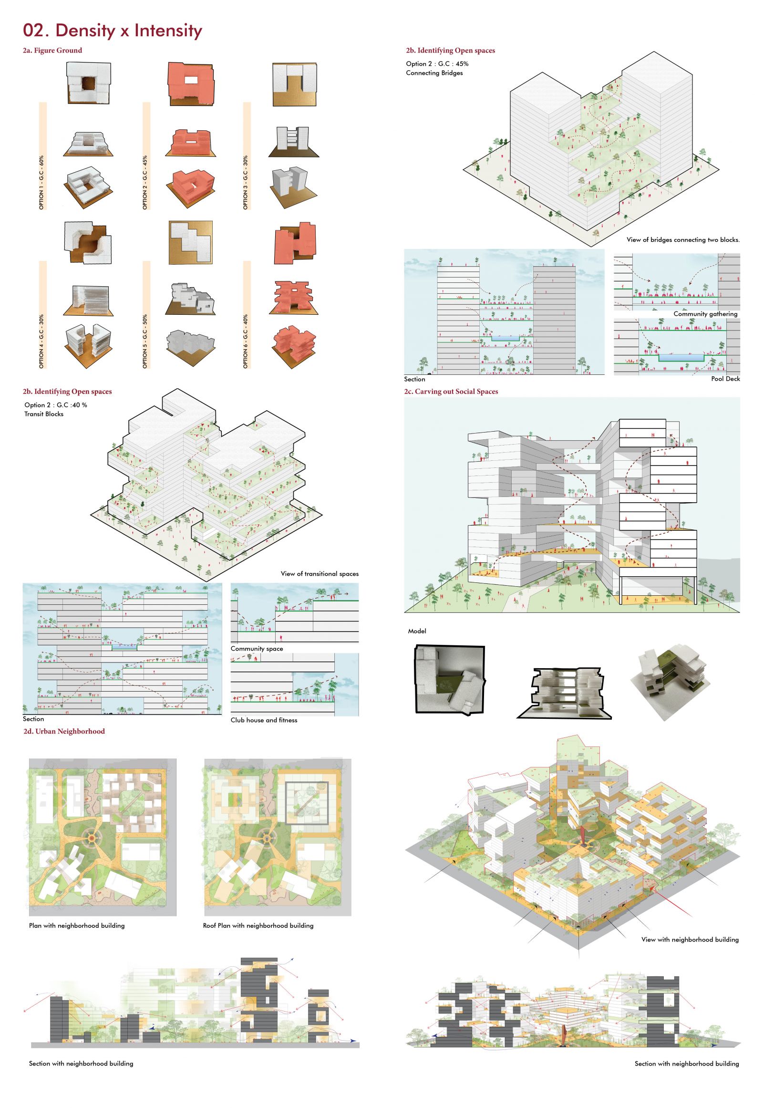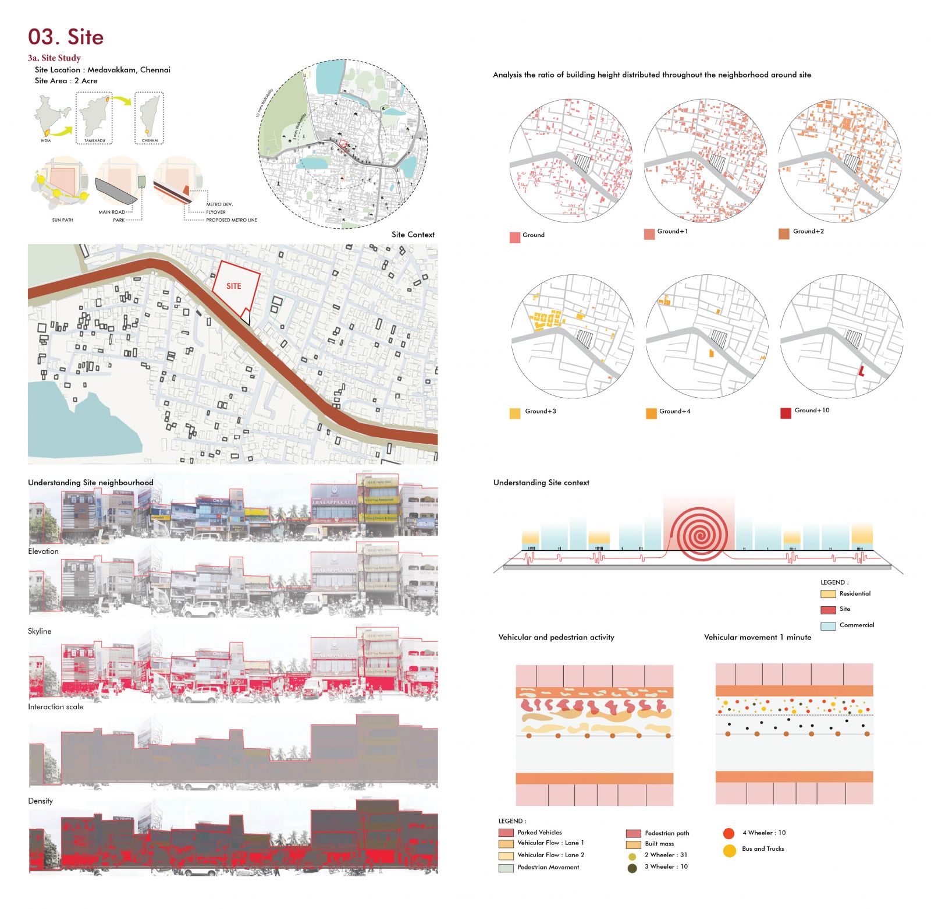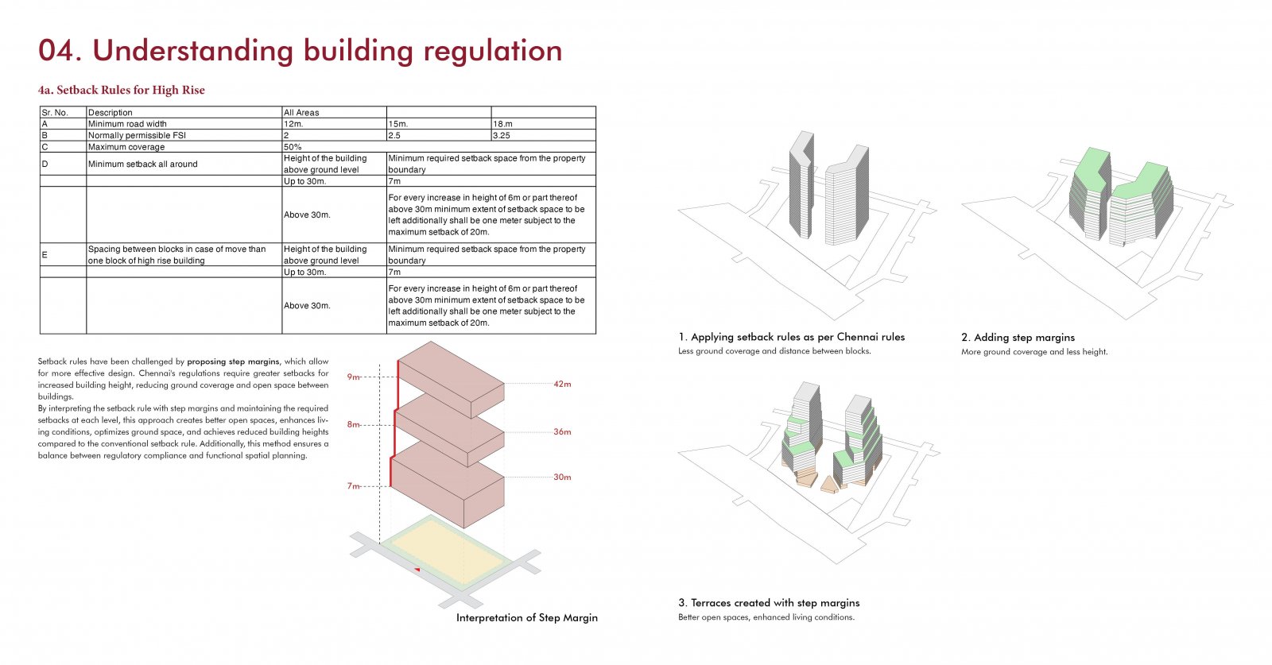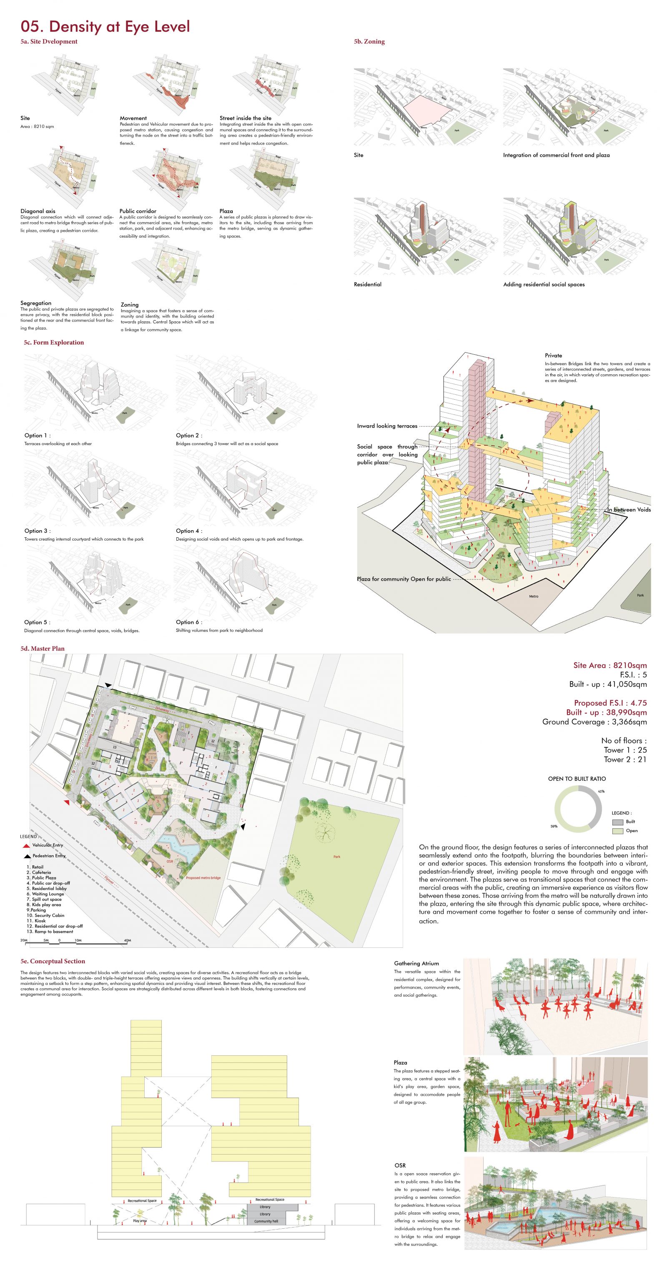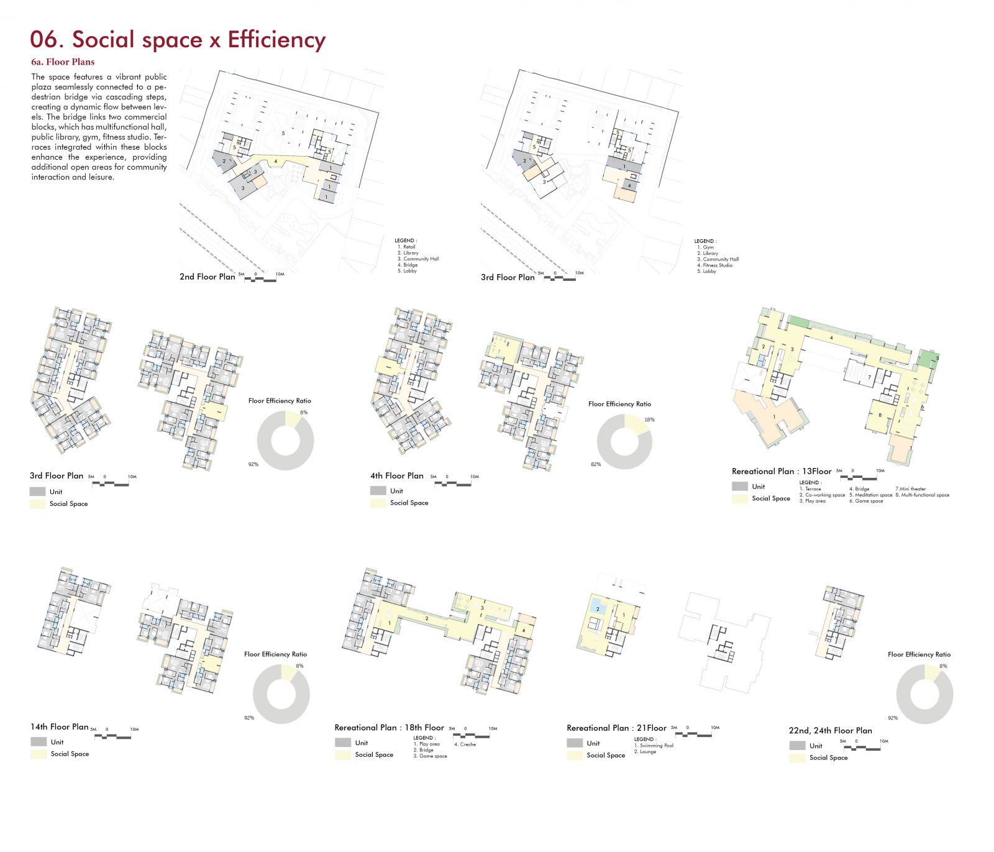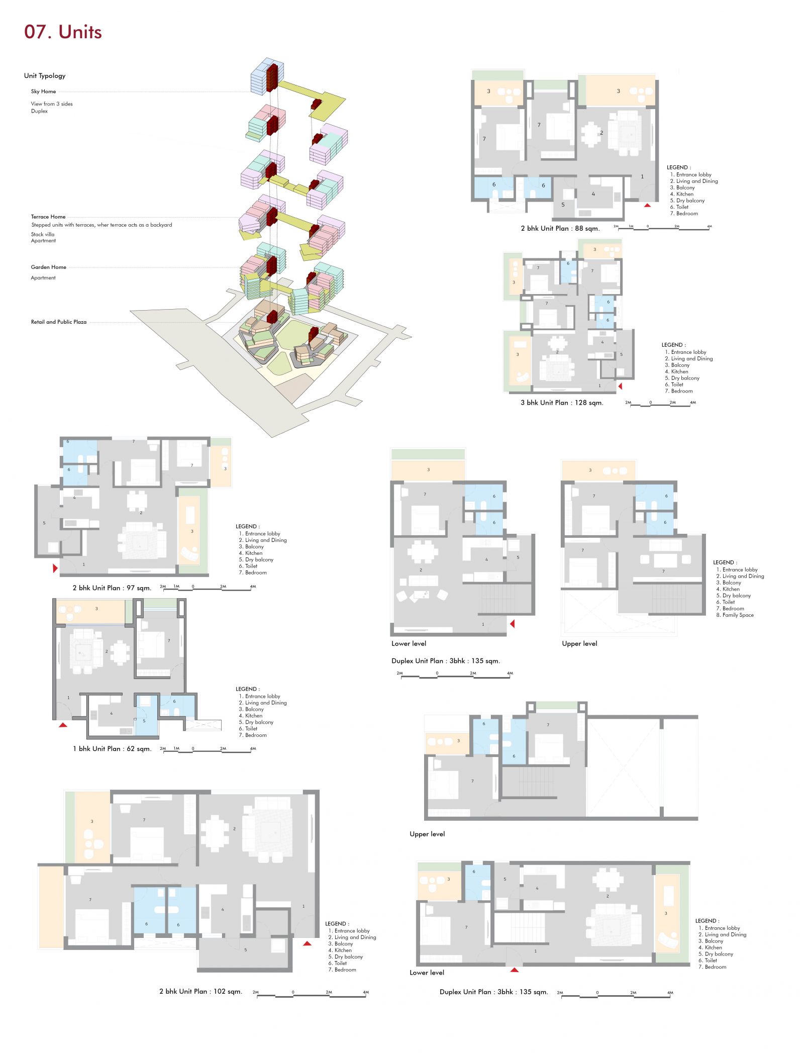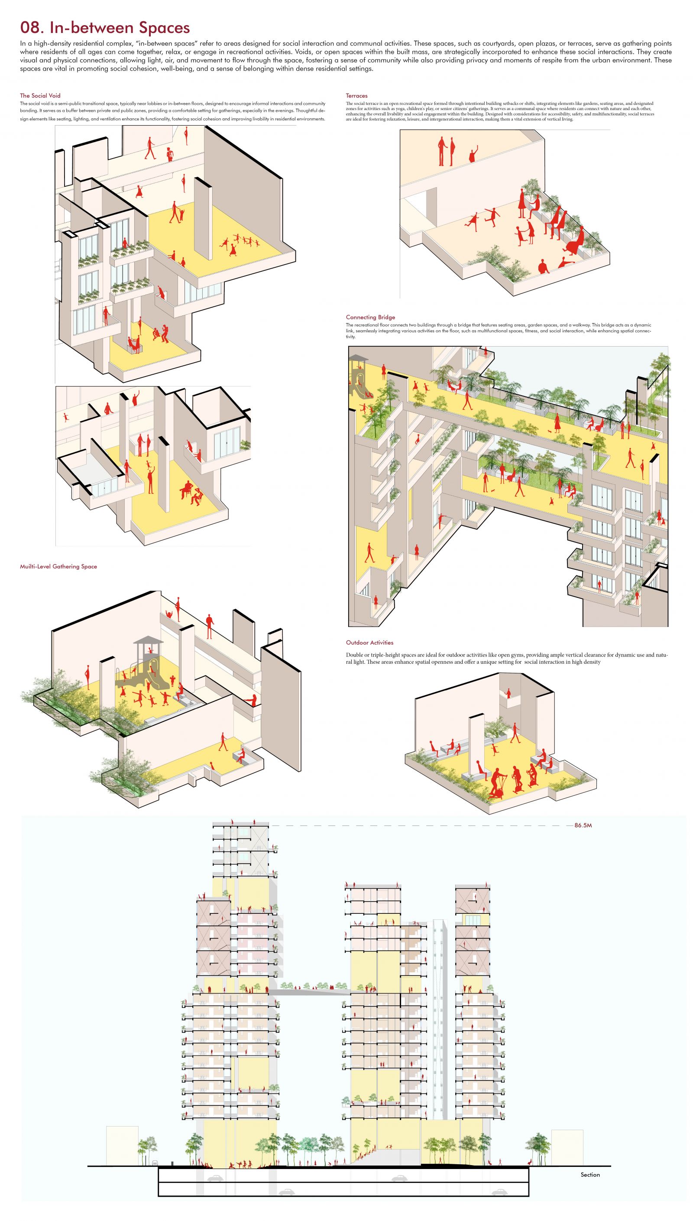Your browser is out-of-date!
For a richer surfing experience on our website, please update your browser. Update my browser now!
For a richer surfing experience on our website, please update your browser. Update my browser now!
The Social Canopy explores housing design as a catalyst for community building by integrating diverse social spaces across multiple levels. Located near a proposed metro station and adjacent to a park, the project creates vibrant public plazas, interconnected pedestrian-friendly streets, and multifunctional communal areas, including a social void, recreational bridge, and amphitheater-inspired gathering spaces. By blurring boundaries between private, semi-private, and public zones, the design fosters interaction, connectivity, and inclusivity, reimagining urban living as a socially engaging experience. The design emphasizes seamless integration of architecture with the surrounding urban fabric, promoting sustainability and active community participation. Ultimately, it redefines housing as more than just a place to live, transforming it into a vibrant ecosystem that nurtures community, fosters connections, and enhances urban well-being.
