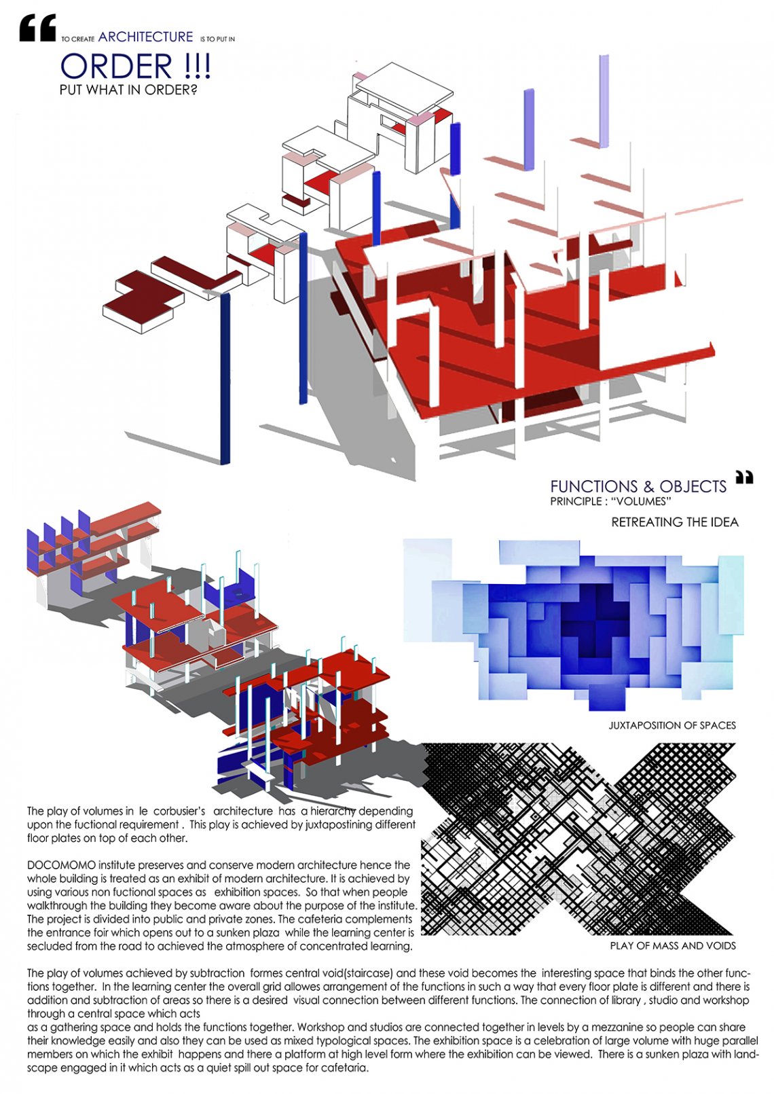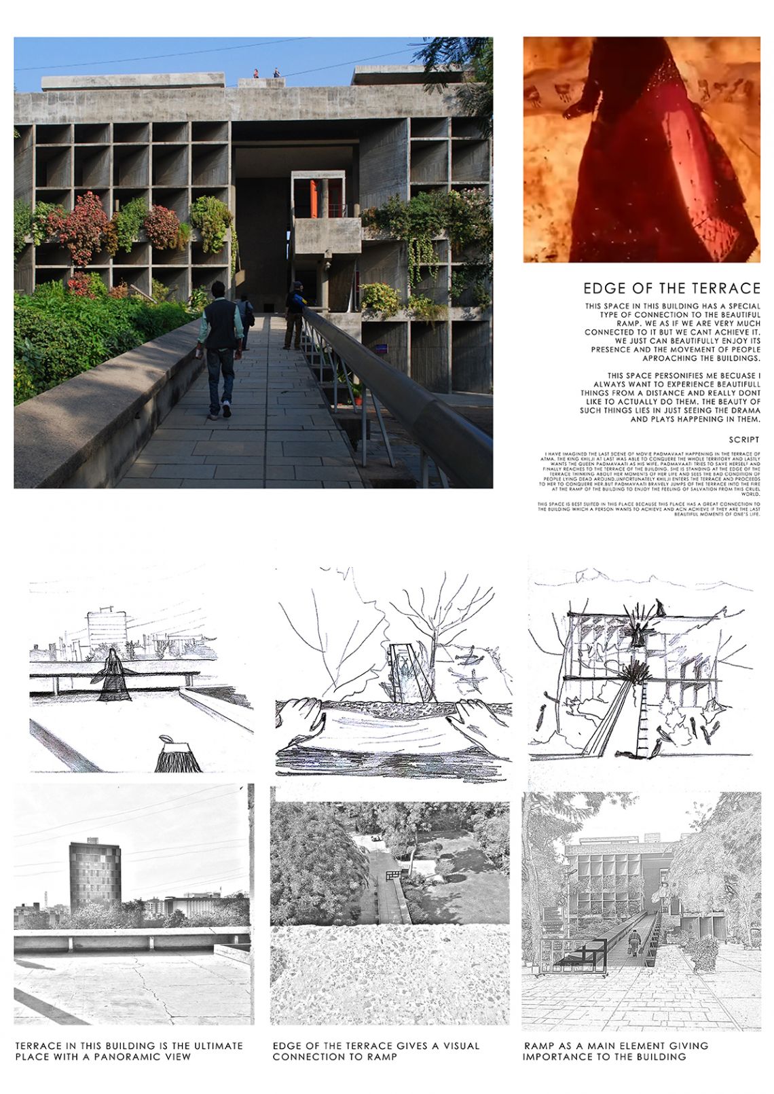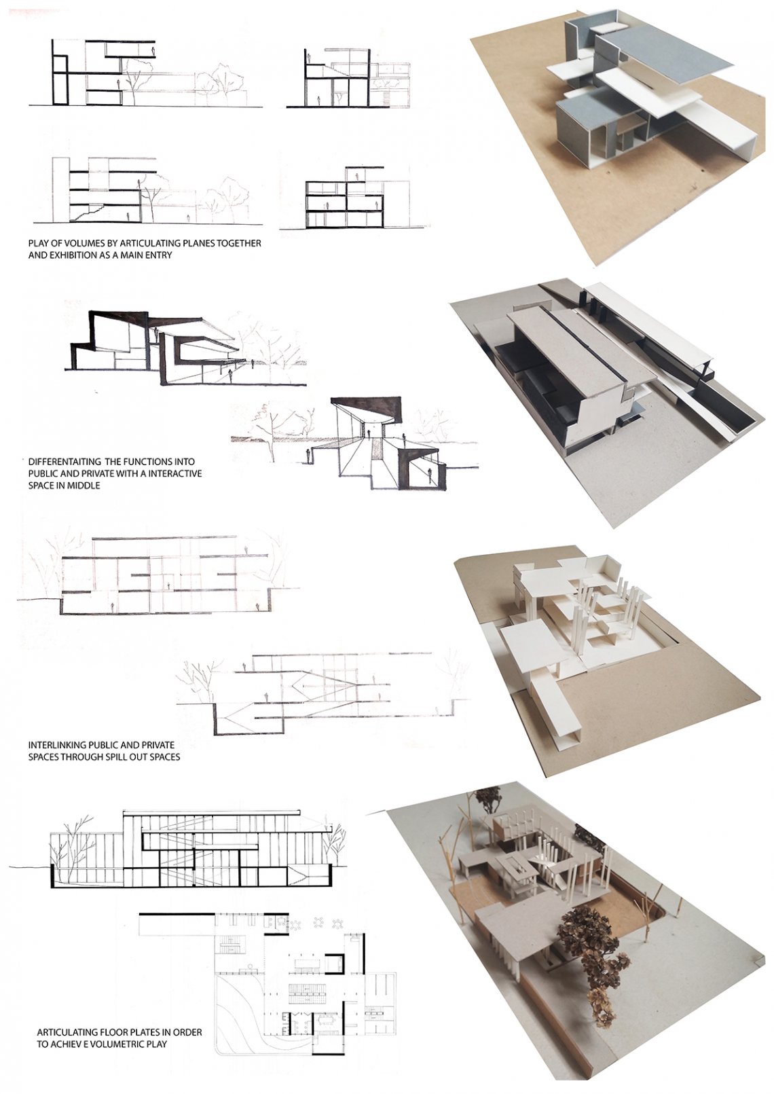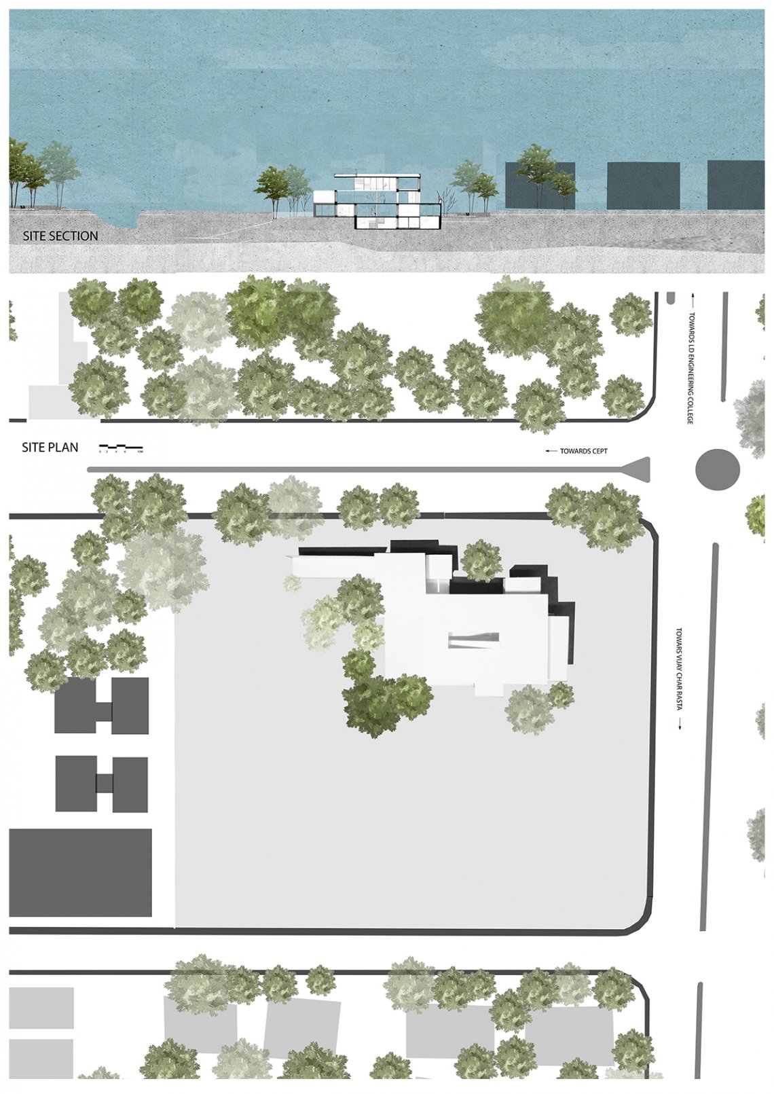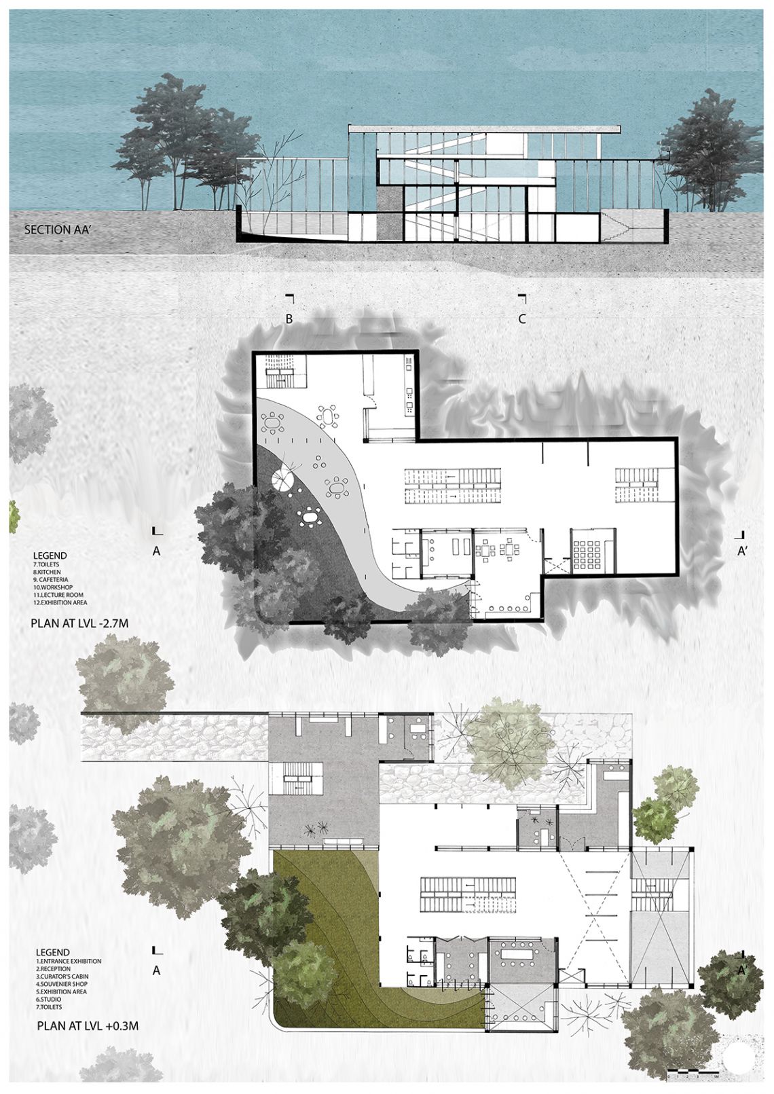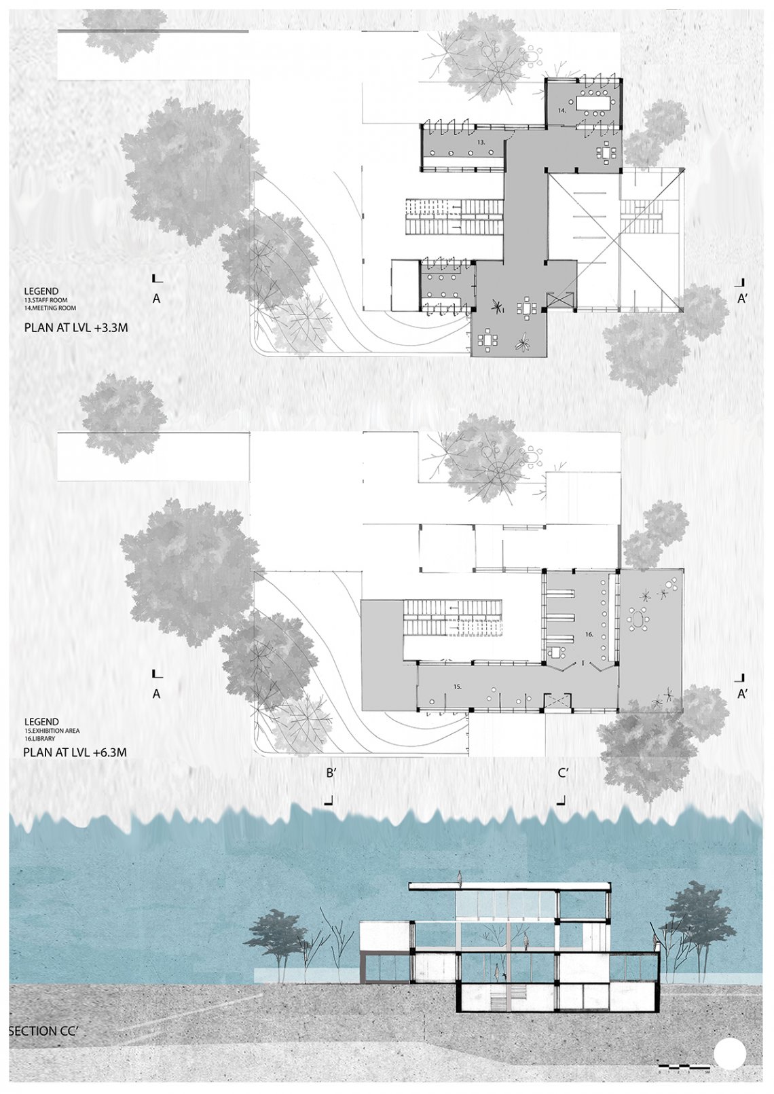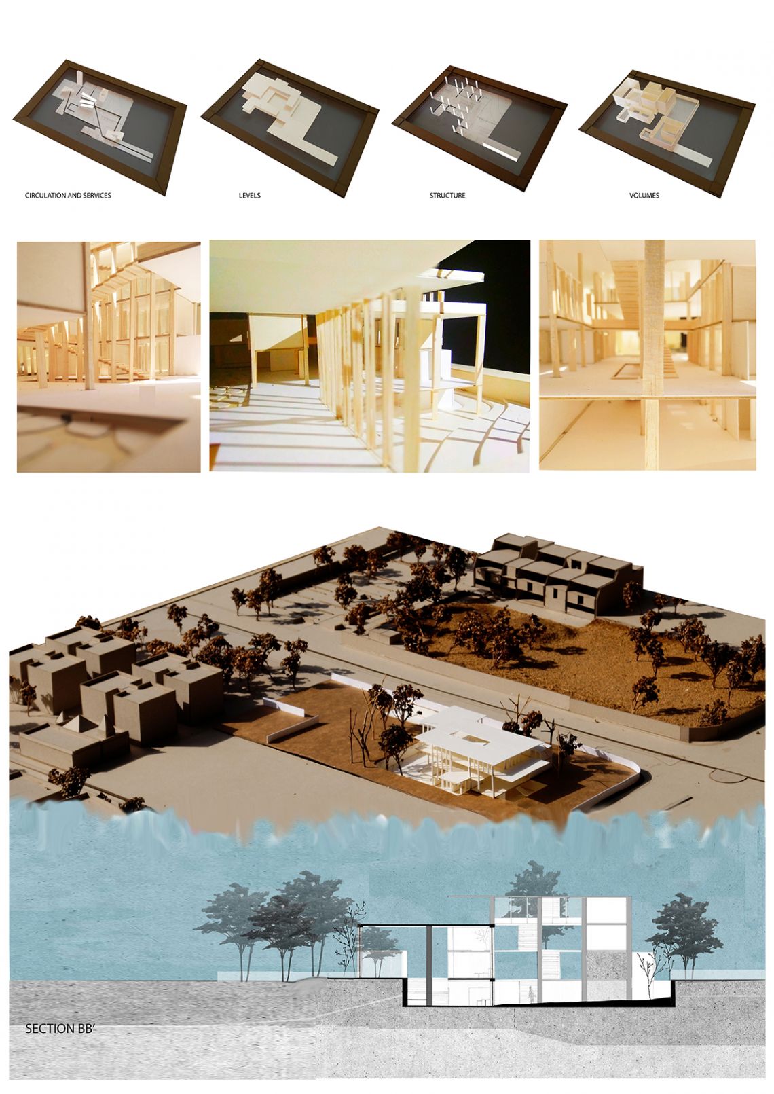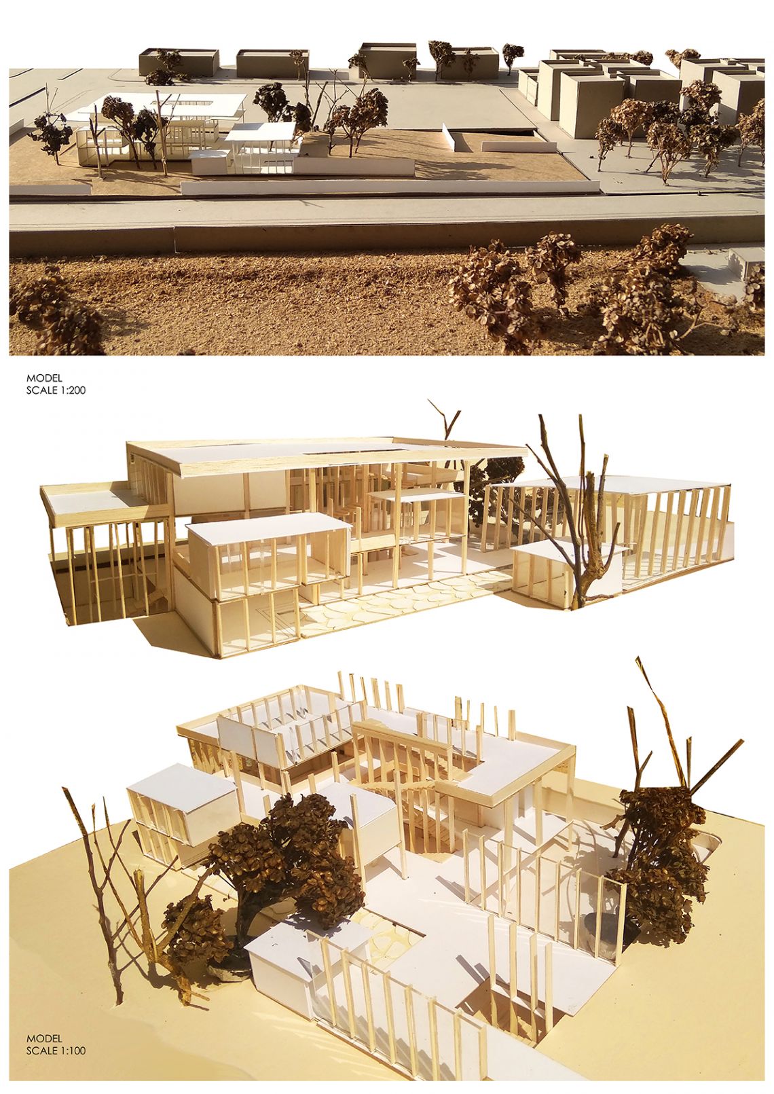Your browser is out-of-date!
For a richer surfing experience on our website, please update your browser. Update my browser now!
For a richer surfing experience on our website, please update your browser. Update my browser now!
The play of volumes in le corbusier’s architecture has a hierarchy depending upon the fuctional requirement . This play is achieved by juxtapostining different floor plates on top of each other. DOCOMOMO institute preserves and conserve modern architecture hence the whole building is treated as an exhibit of modern architecture. It is achieved by using various non fuctional spaces as exhibition spaces. So that when people walkthrough the building they become aware about the purpose of the institute. The project is divided into public and private zones. The cafeteria complements the entrance foir which opens out to a sunken plaza while the learning center is secluded from the road to achieved the atmosphere of concentrated learning. The play of volumes achieved by subtraction formes central void(staircase) and these void becomes the interesting space that binds the other functions together. In the learning center the overall grid allowes arrangement of the functions in such a way that every floor plate is different and there is addition and subtraction of areas so there is a desired visual connection between different functions. The connection of library , studio and workshop through a central space which acts as a gathering space and holds the functions together. Workshop and studios are connected together in levels by a mezzanine so people can share their knowledge easily and also they can be used as mixed typological spaces. The exhibition space is a celebration of large volume with huge parallel members on which the exhibit happens and there a platform at high level form where the exhibition can be viewed. There is a sunken plaza with landscape engaged in it which acts as a quiet spill out space for cafetaria.
