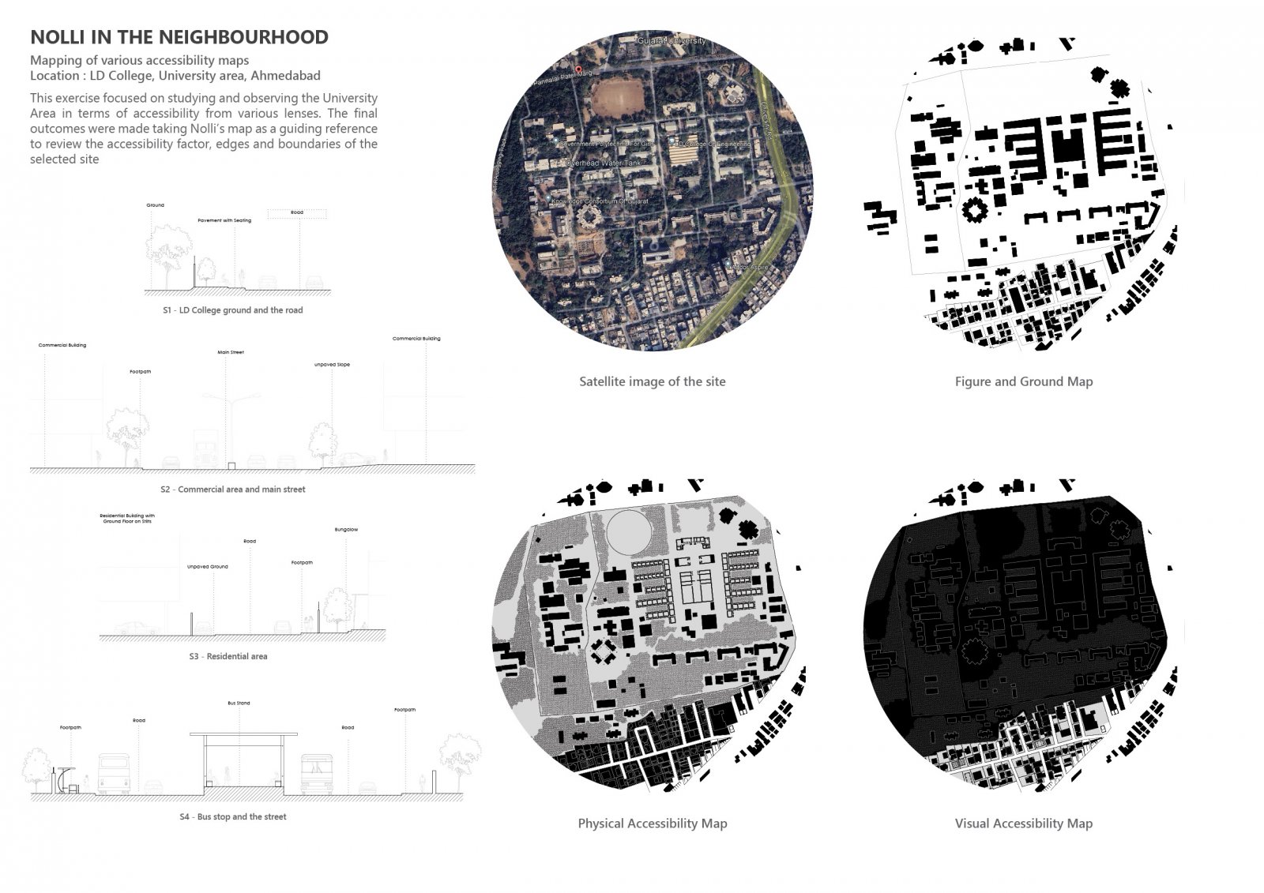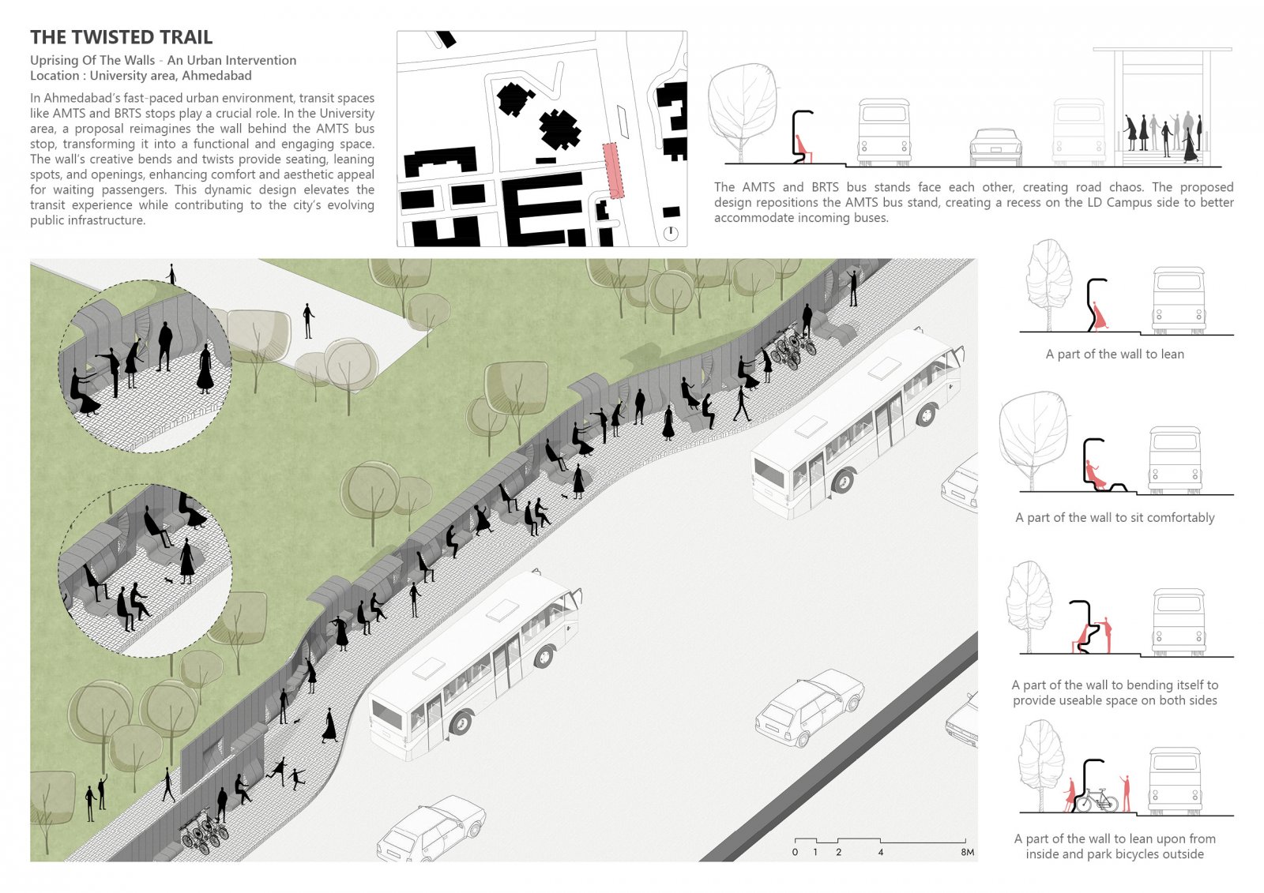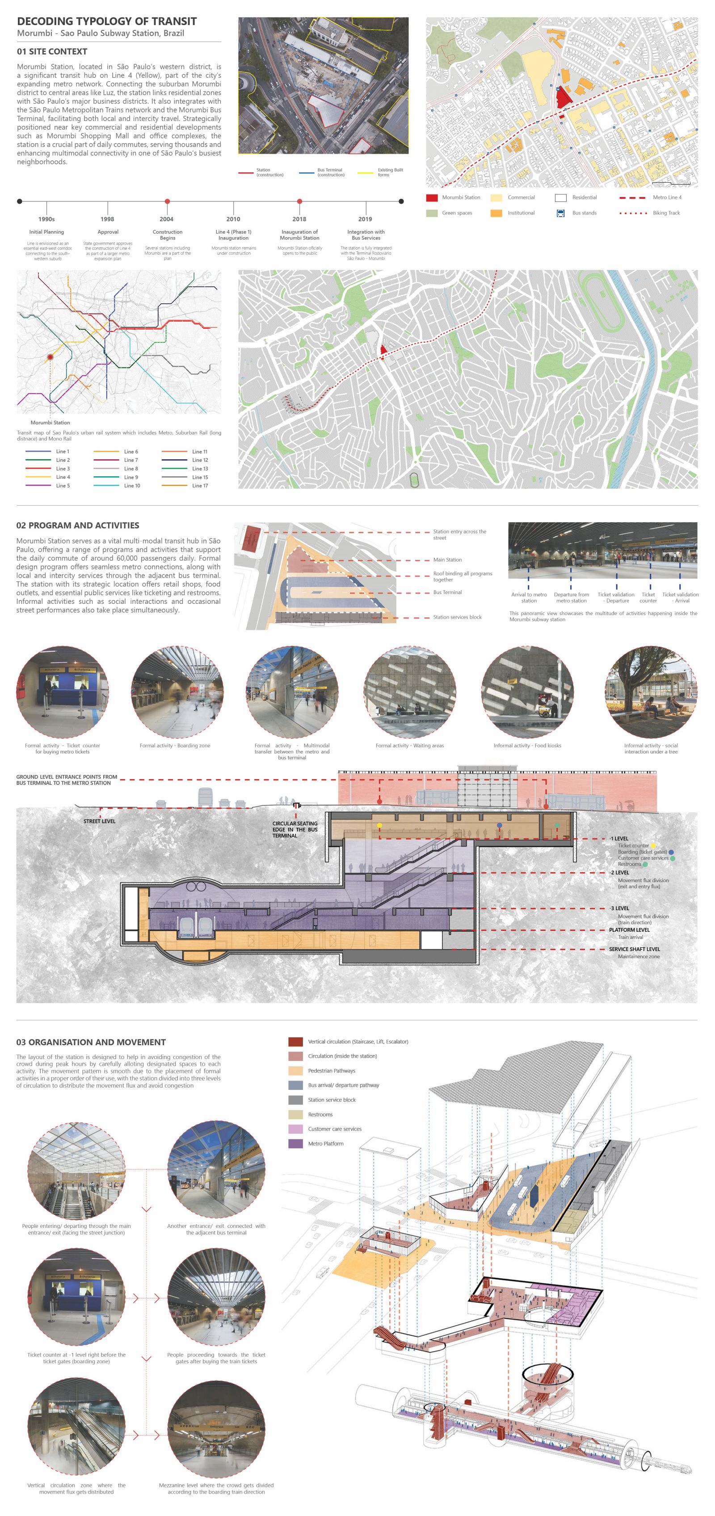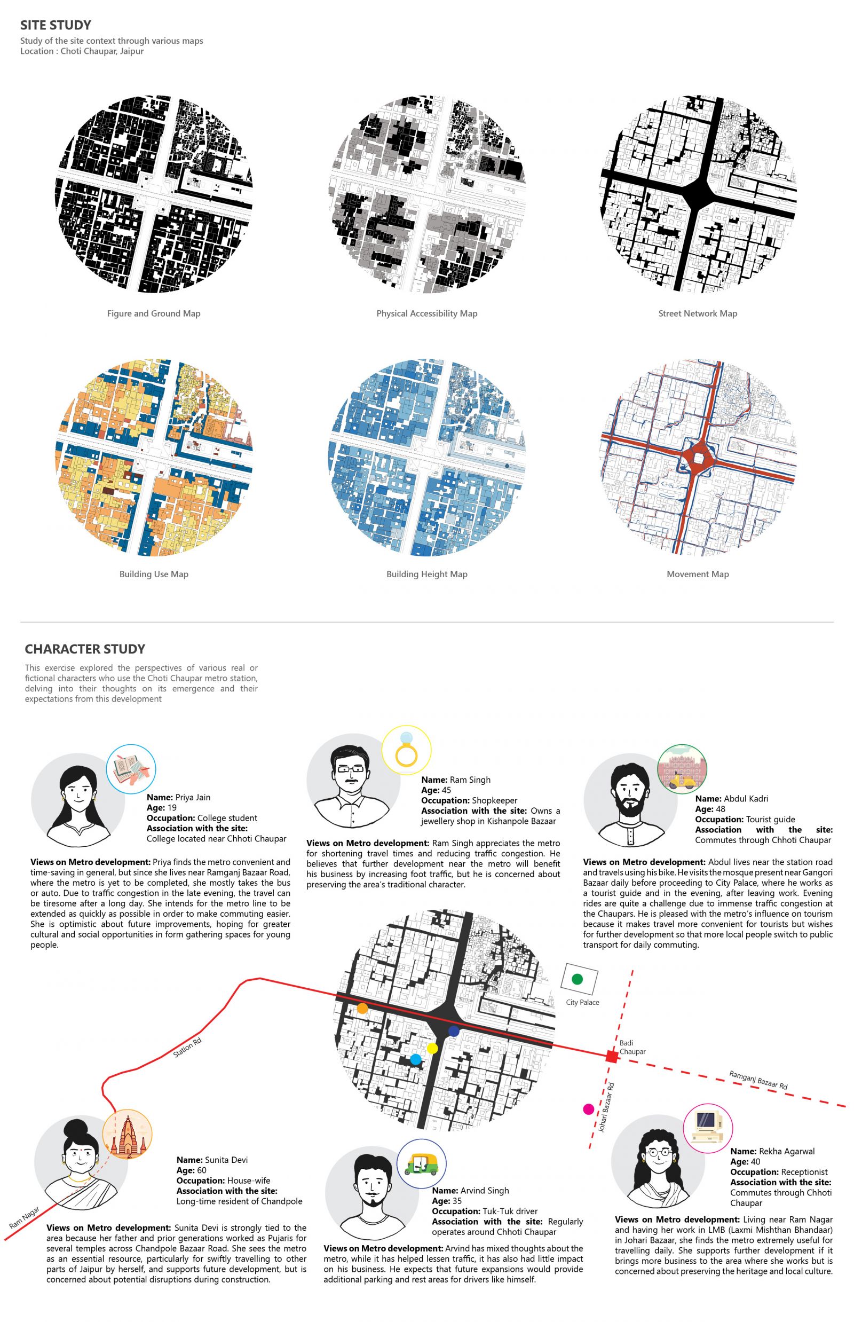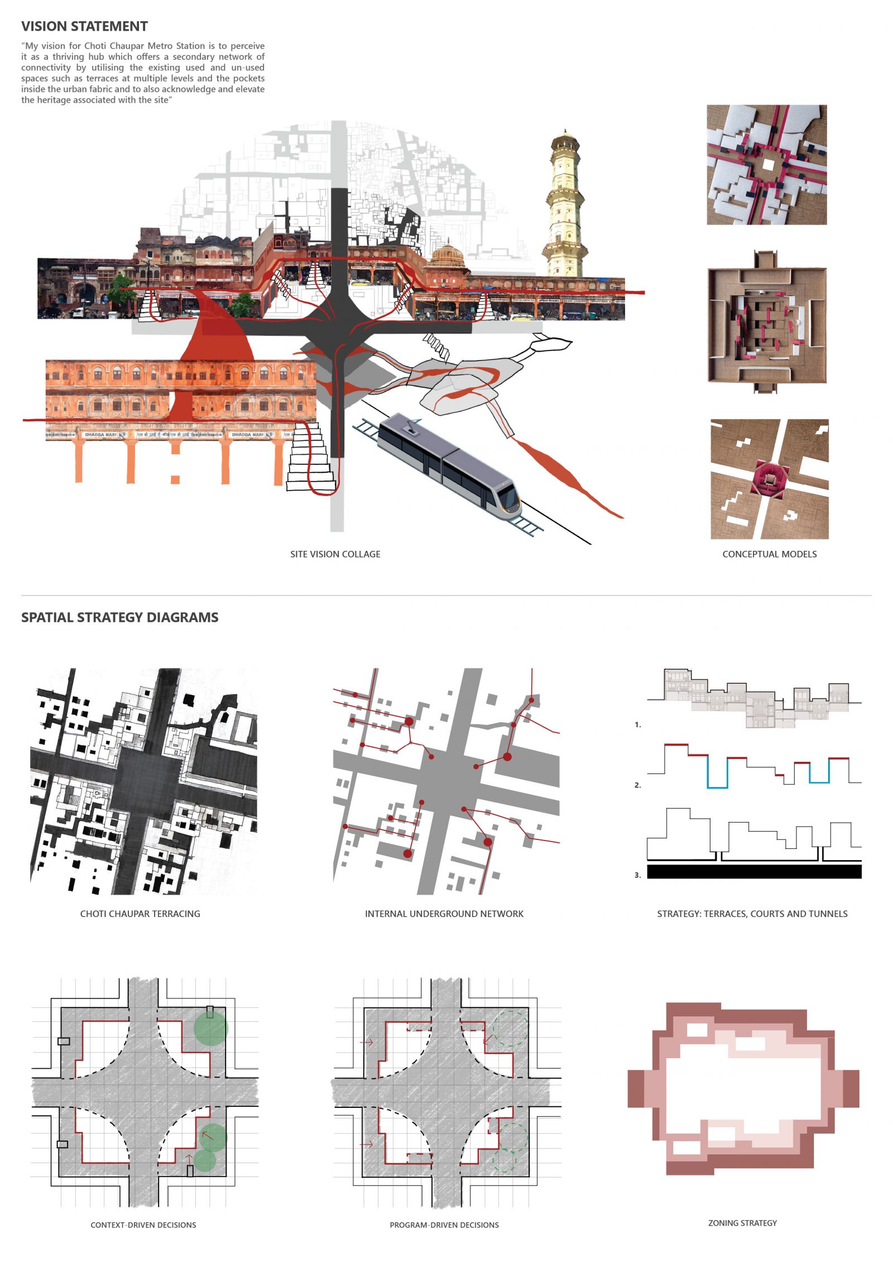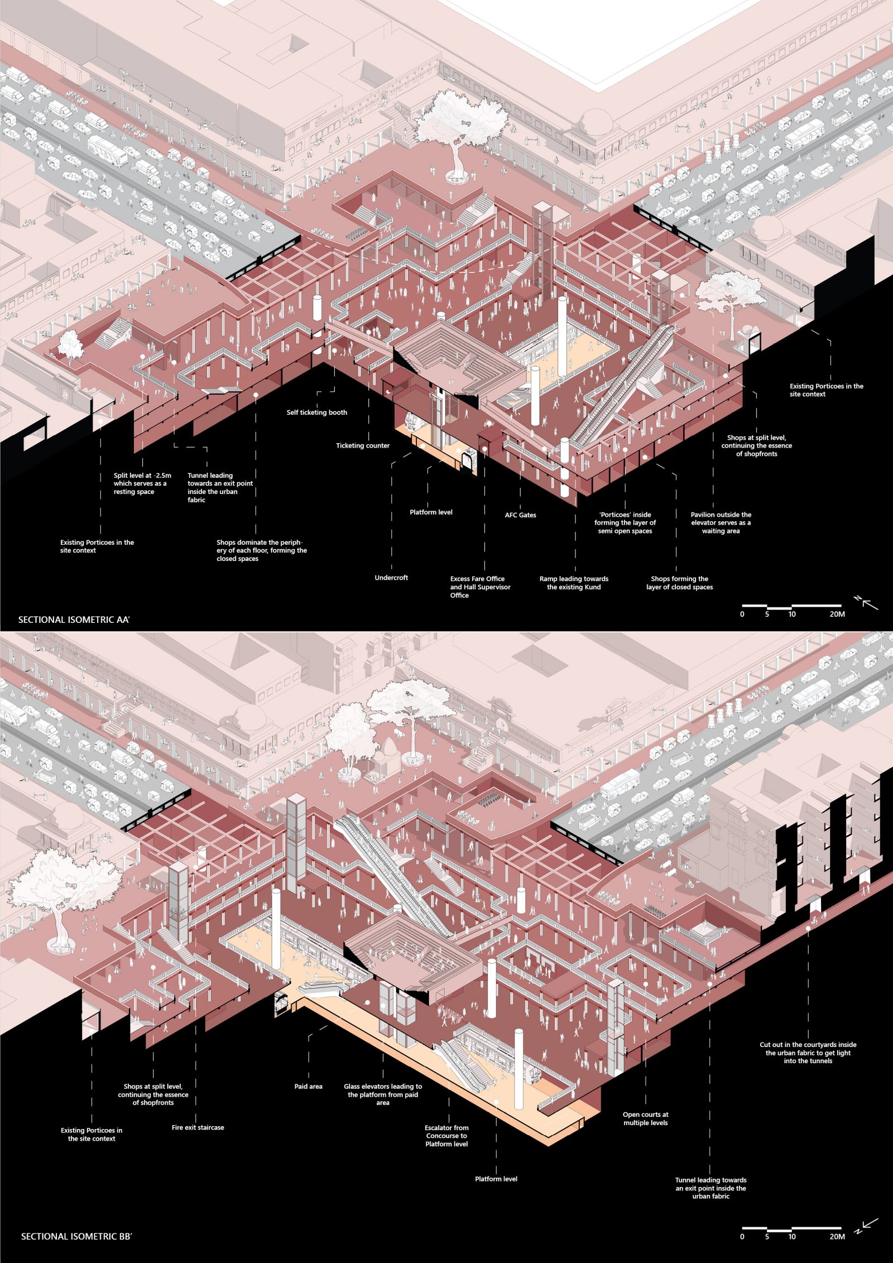Your browser is out-of-date!
For a richer surfing experience on our website, please update your browser. Update my browser now!
For a richer surfing experience on our website, please update your browser. Update my browser now!
The underground metro station at Choti Chaupar is envisioned as a vibrant urban hub, integrating mobility, community spaces, and heritage. Extending the square's shop-lined porticoes, the design cascades downward in stepped terraces, creating open, semi-open, and closed spaces around a central cut-out for light and visibility. Spill-out courtyards and bridges form at differenet levels, while ramps provide access to the preserved kund. Using a blend of stone columns and RCC spans in a sandstone palette, the architecture mirrors Choti Chaupar's character. Tunnels link the station to existing courtyards and open pockets, fostering a thriving and interconnected urban fabric
View Additional Work