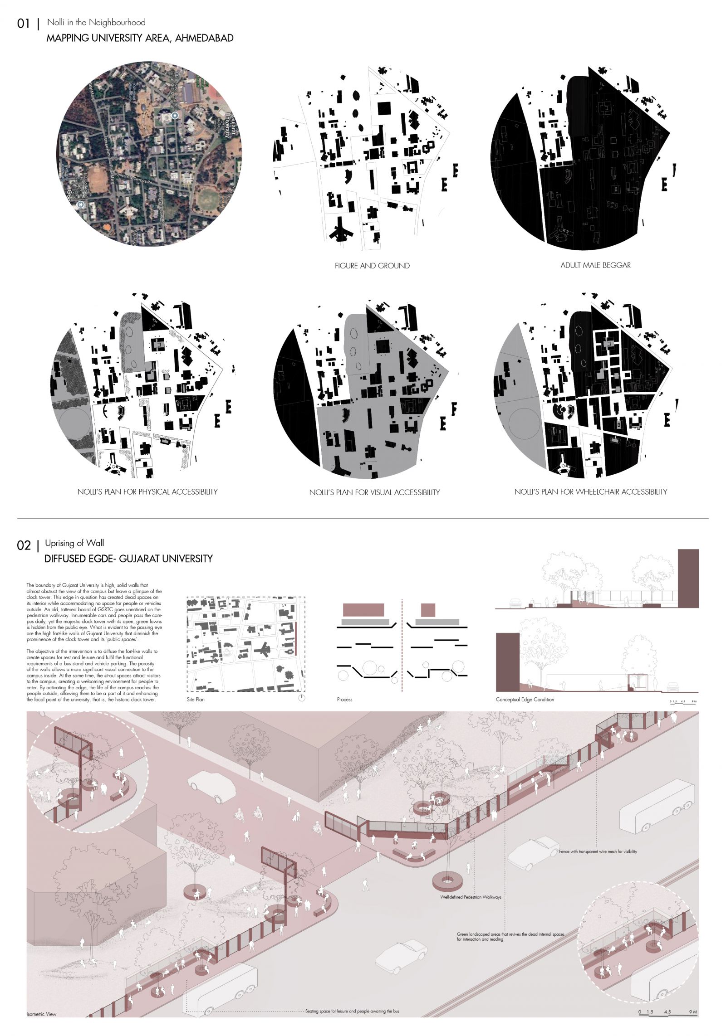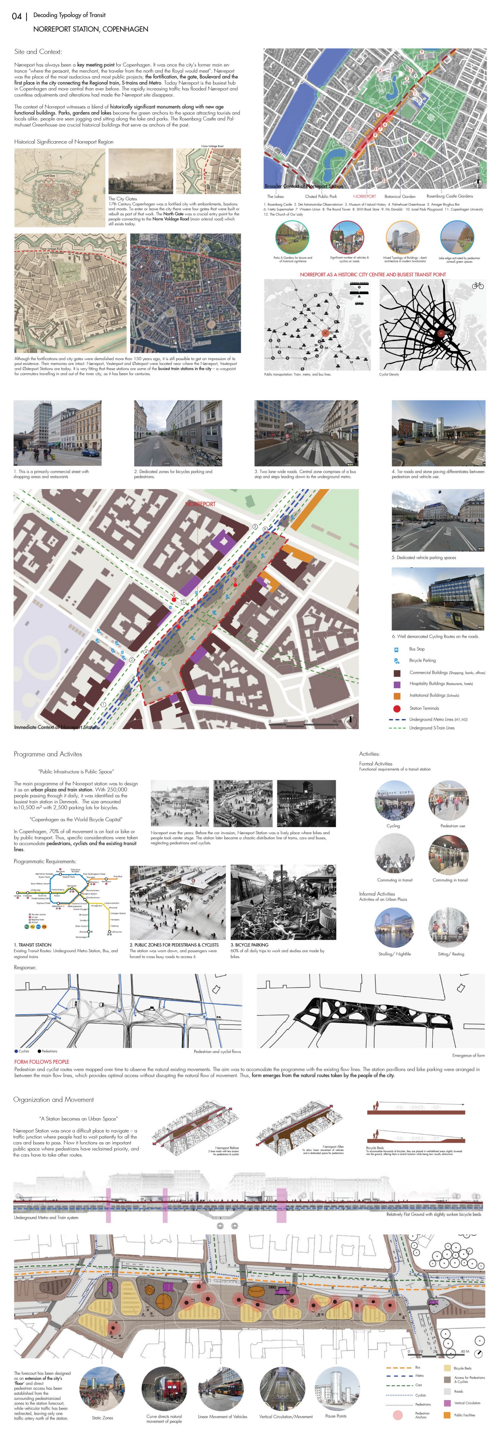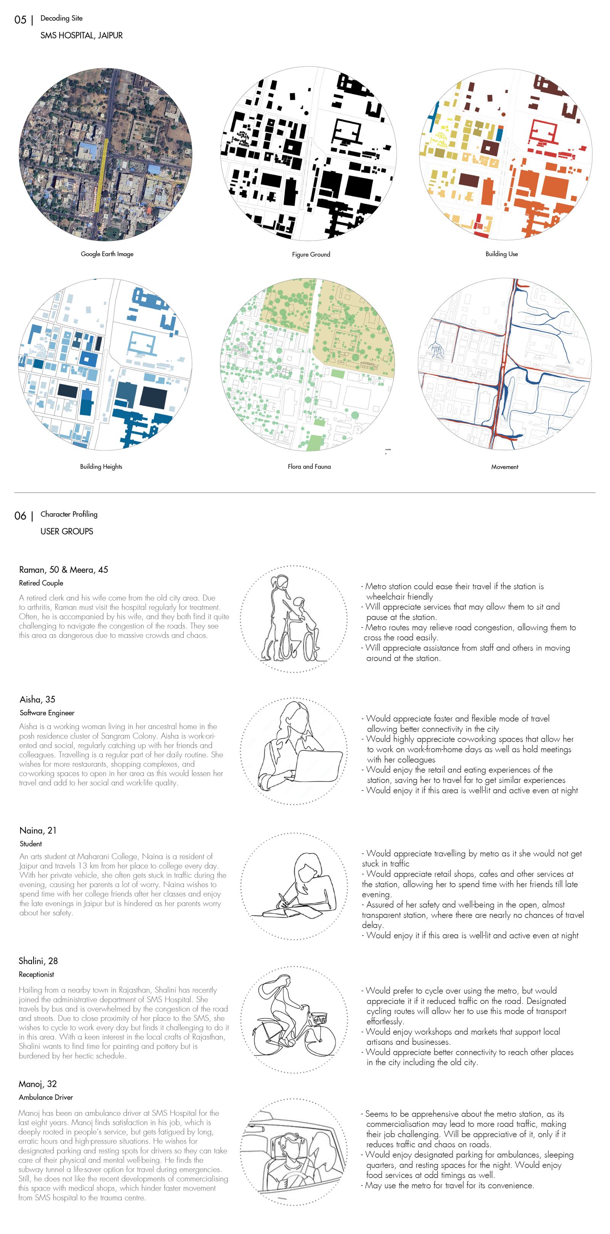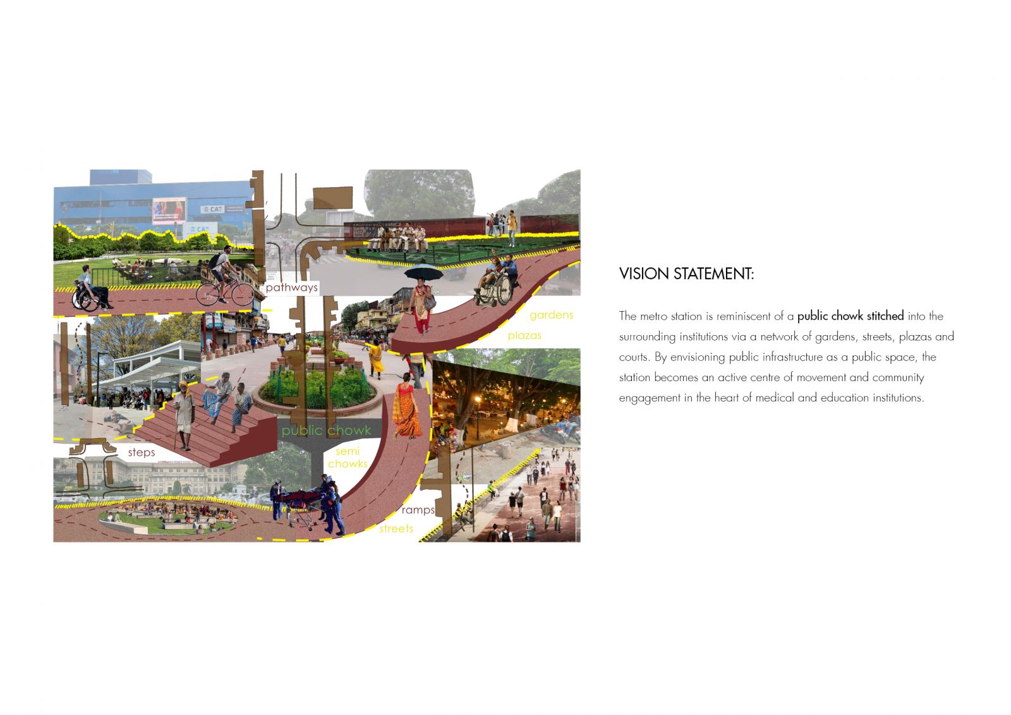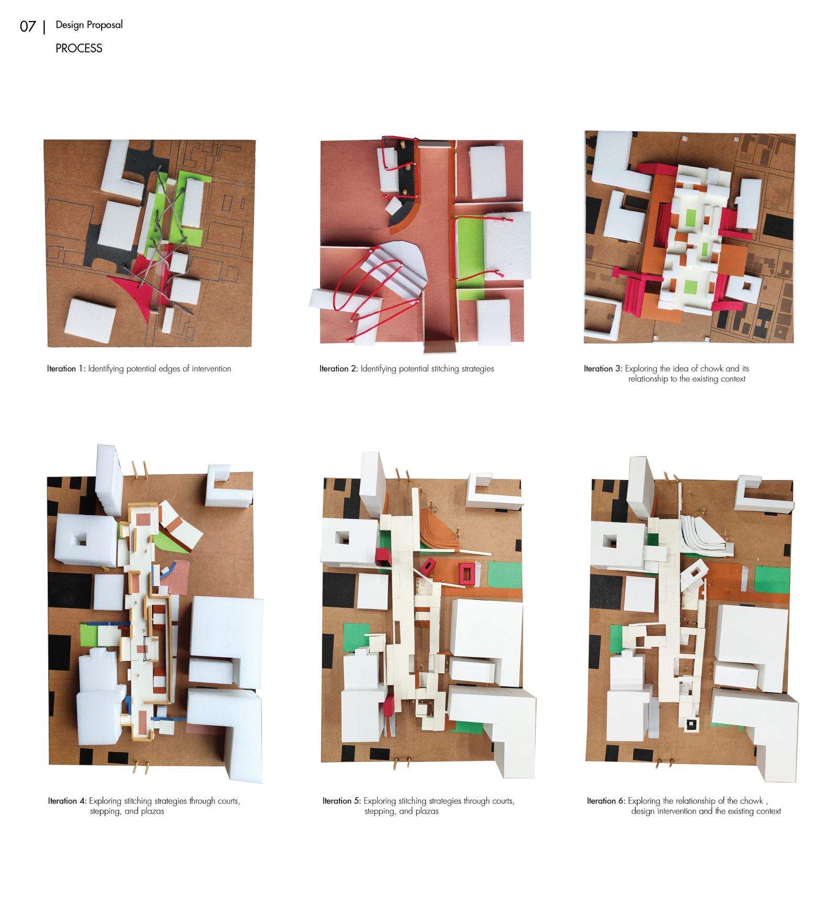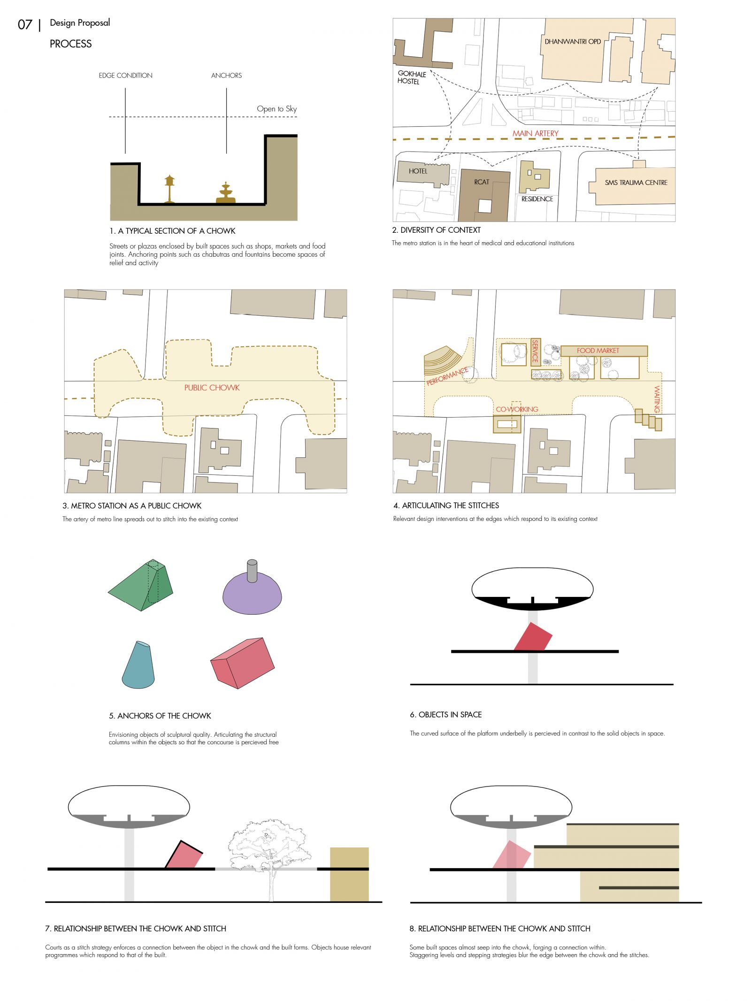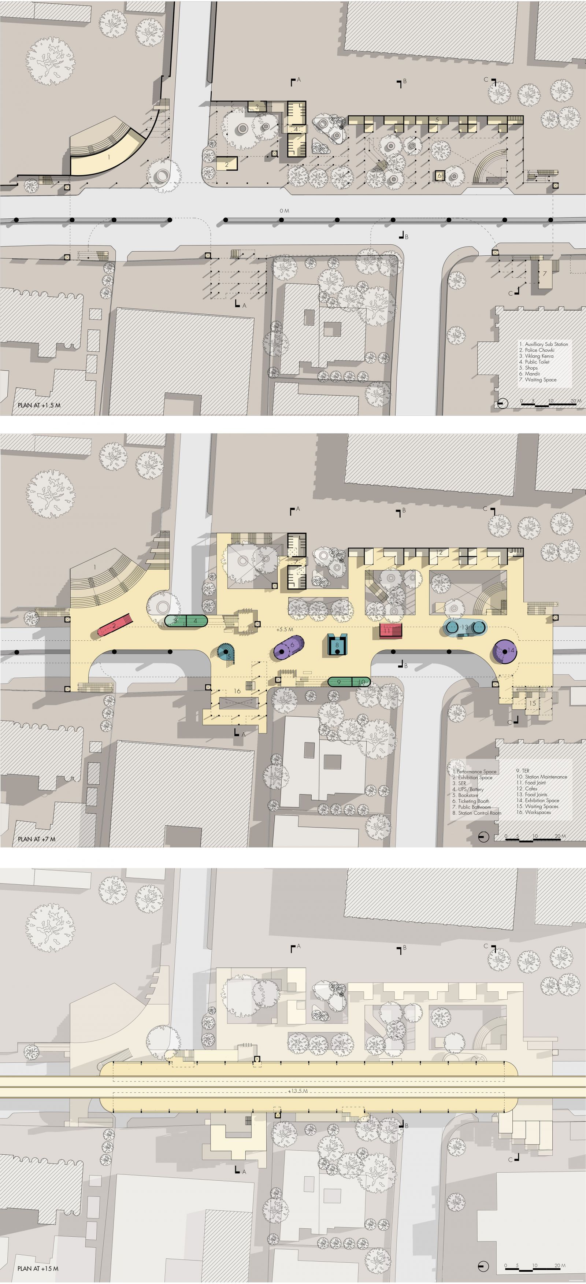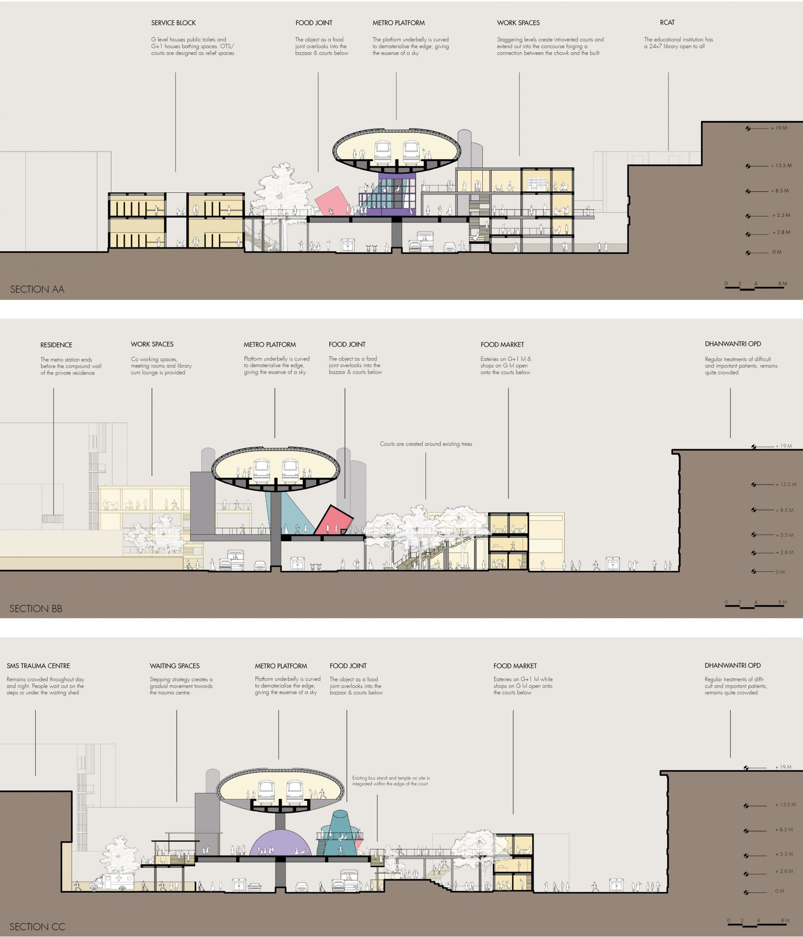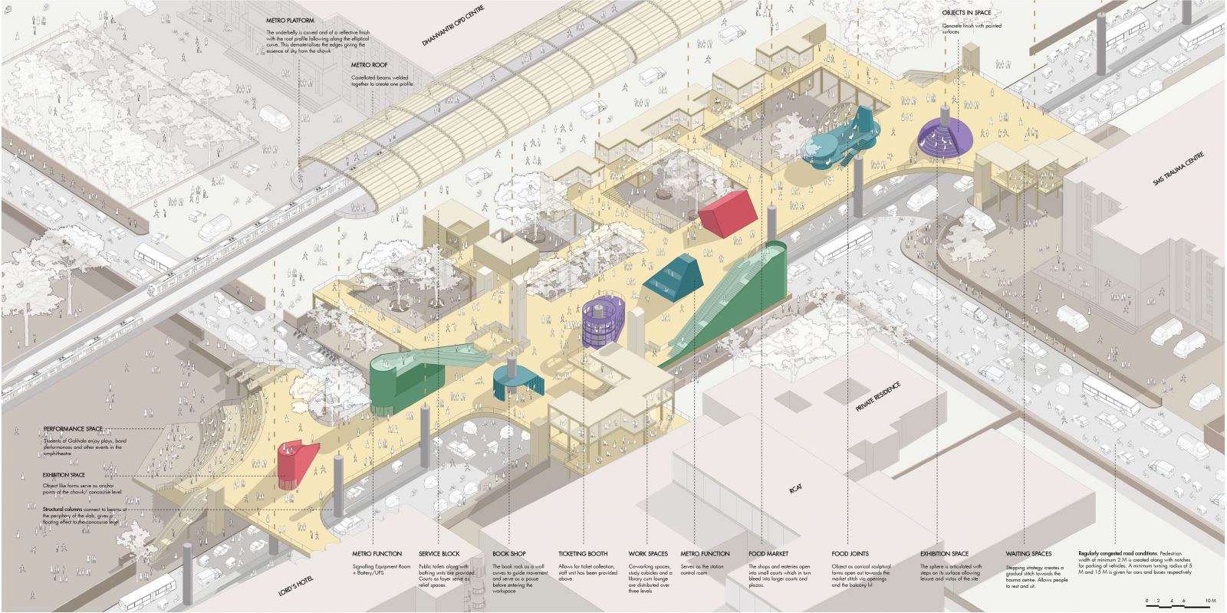Your browser is out-of-date!
For a richer surfing experience on our website, please update your browser. Update my browser now!
For a richer surfing experience on our website, please update your browser. Update my browser now!
The metro station is reminiscent of a public chowk stitched into the surrounding institutions via a network of gardens, streets, plazas and courts. By envisioning public infrastructure as a public space, the station becomes an active centre of movement and community engagement in the heart of medical and education institutions. A chowk is characterised by its edge conditions, built or unbuilt and anchoring elements, which serve as pause points. The edge conditions of the metro station are envisioned as ‘seams’, that is, the concourse spreads out to stitch itself to the existing context via relevant design interventions. The concourse, that is, the ‘chowk’ is conceived as free and open following the idea of objects in space. The anchoring elements are seen as sculptural objects which become pause spaces, with both informal and formal programmes. The underbelly of the metro is curved/concave in form with a reflective finish, de-materialising the edges to give an essence of the sky above, of a public chowk.
View Additional Work