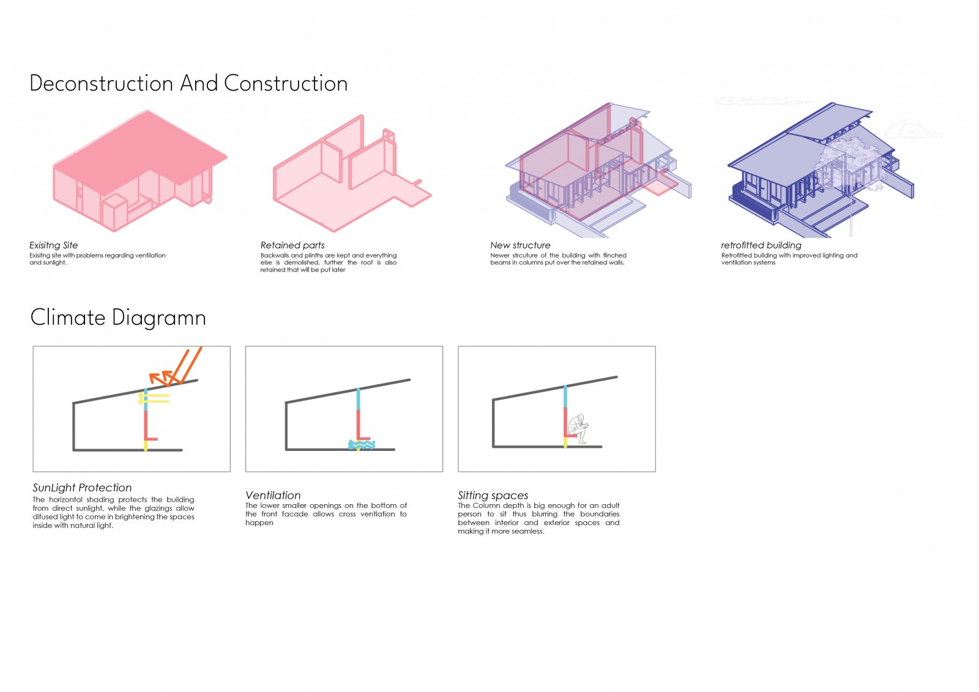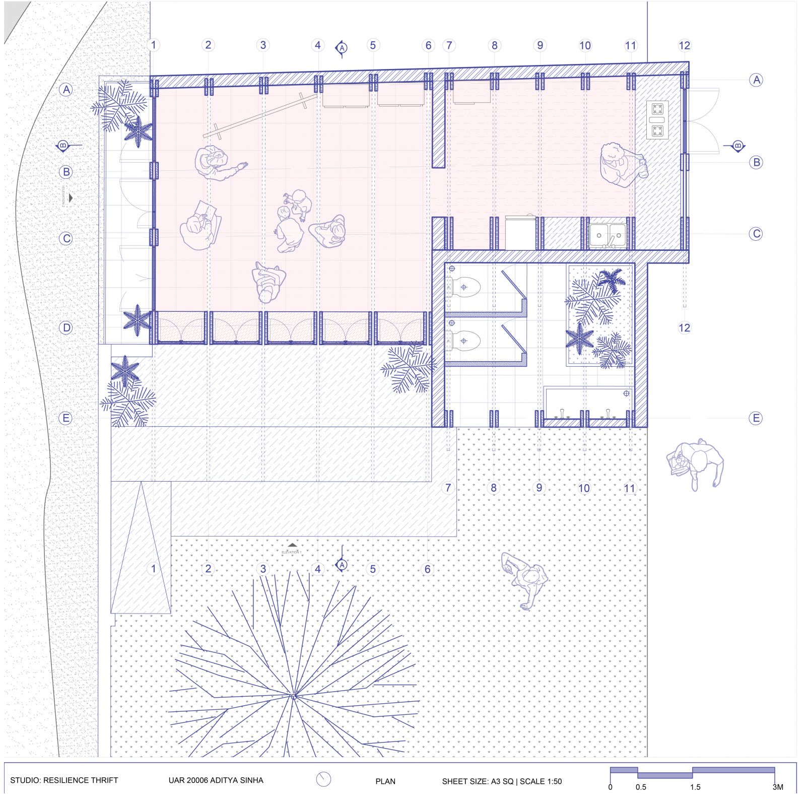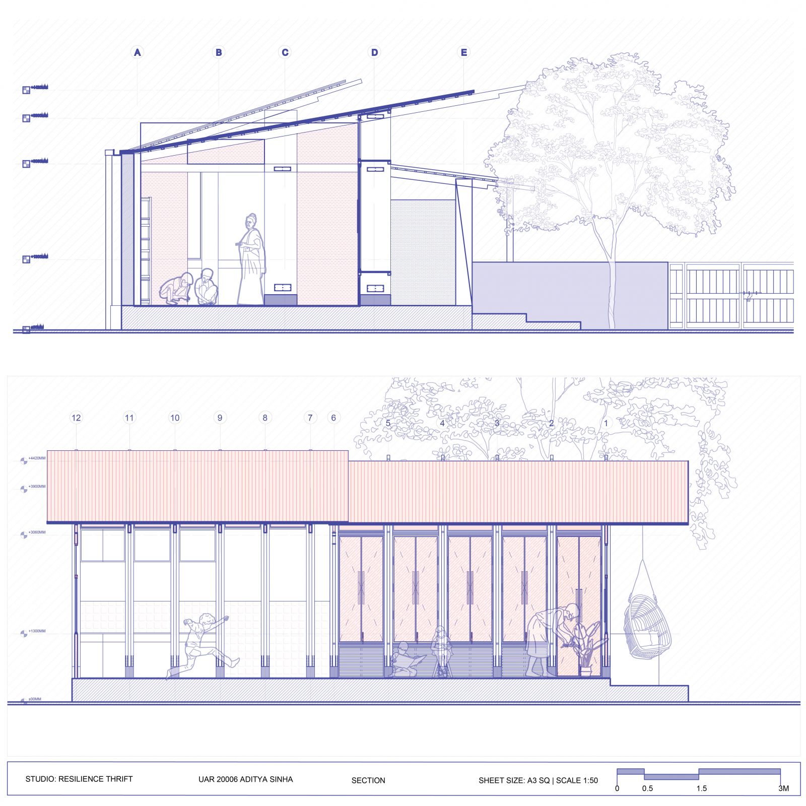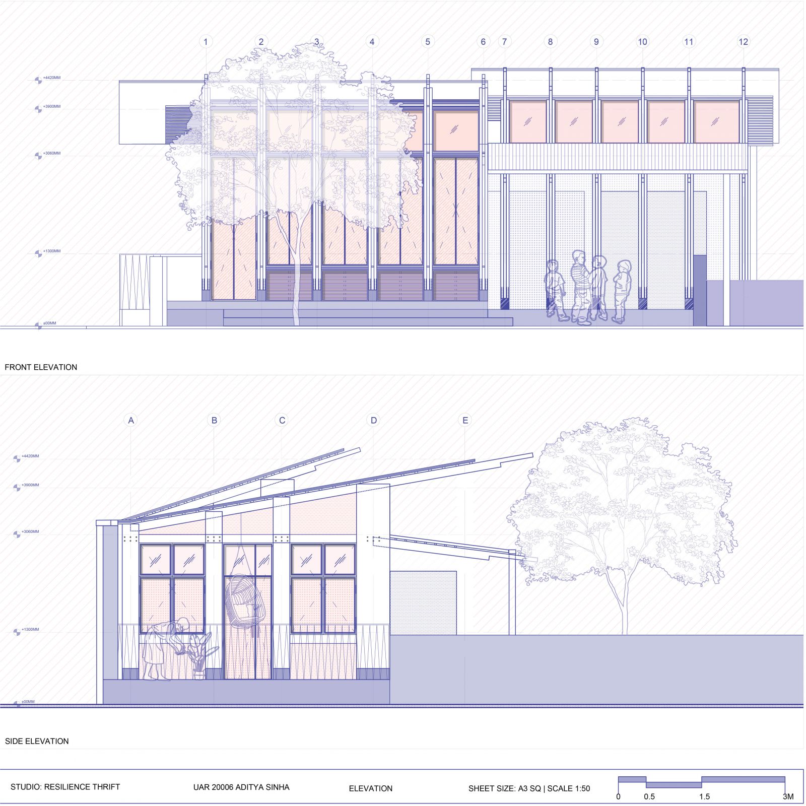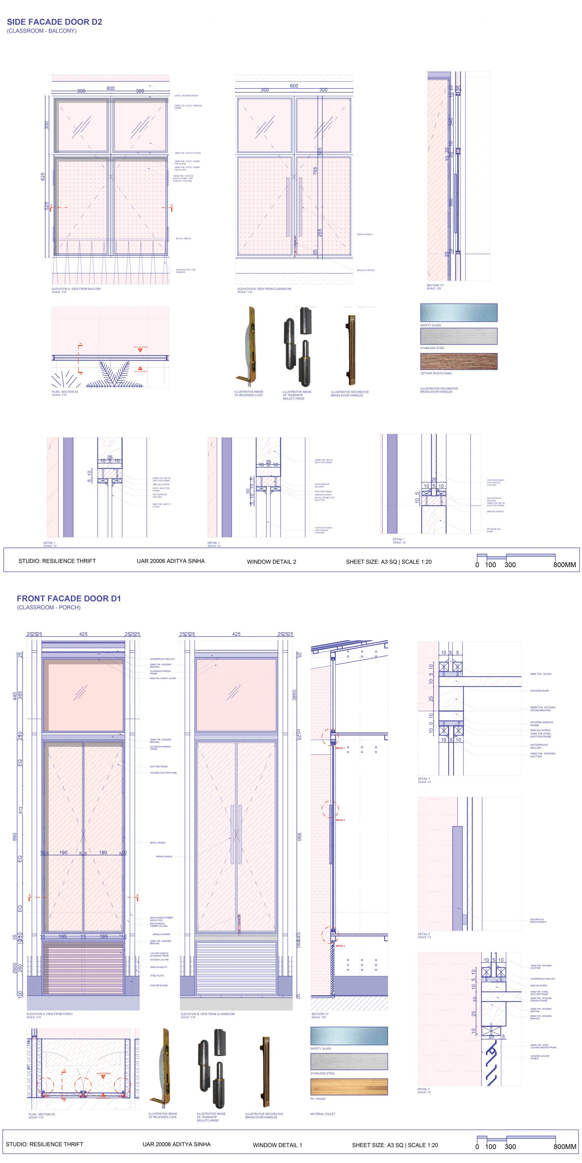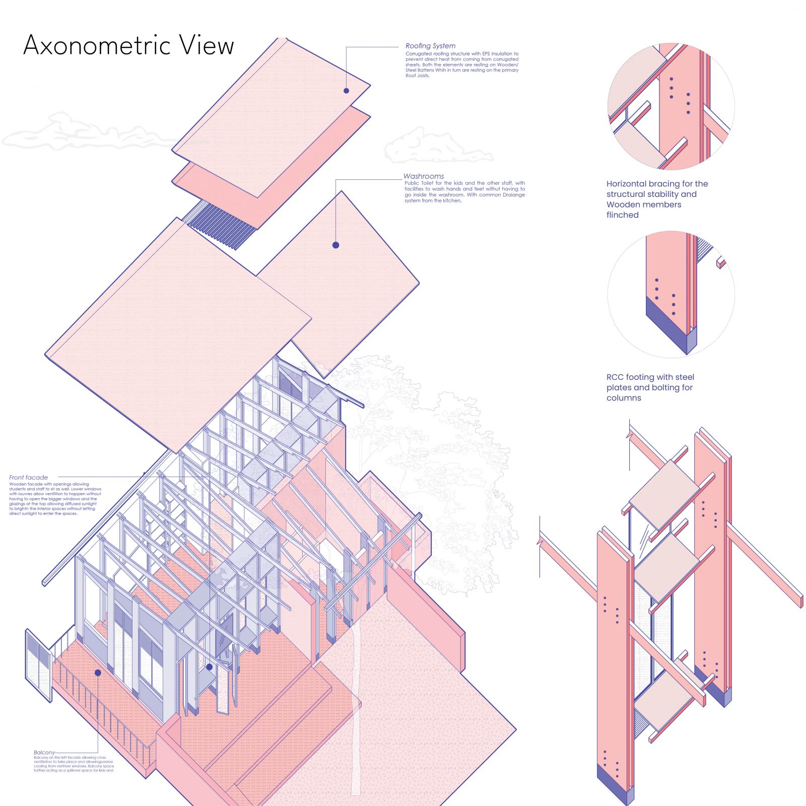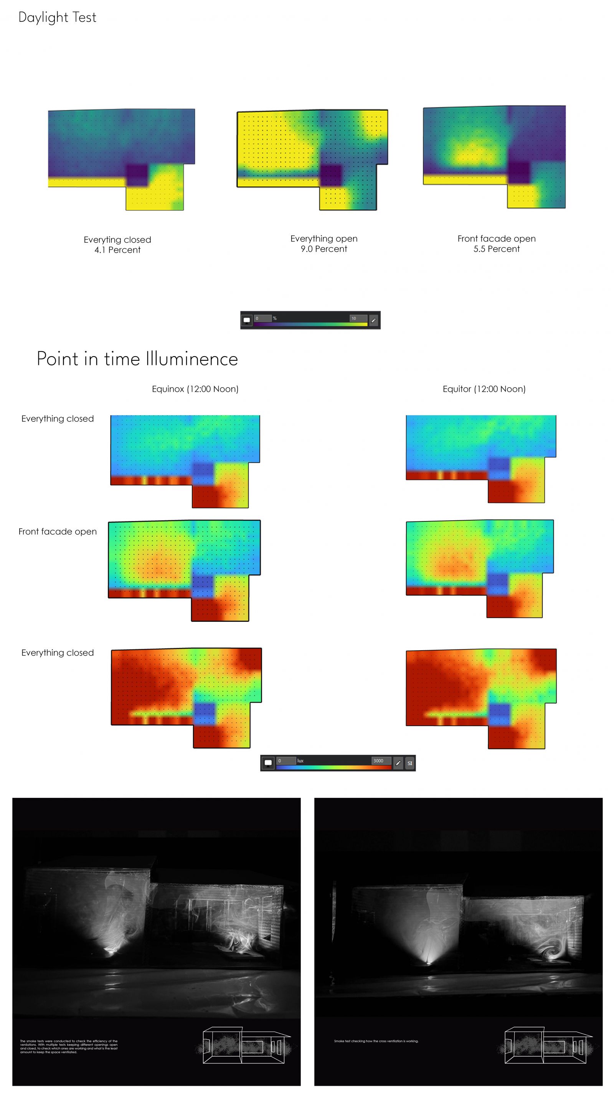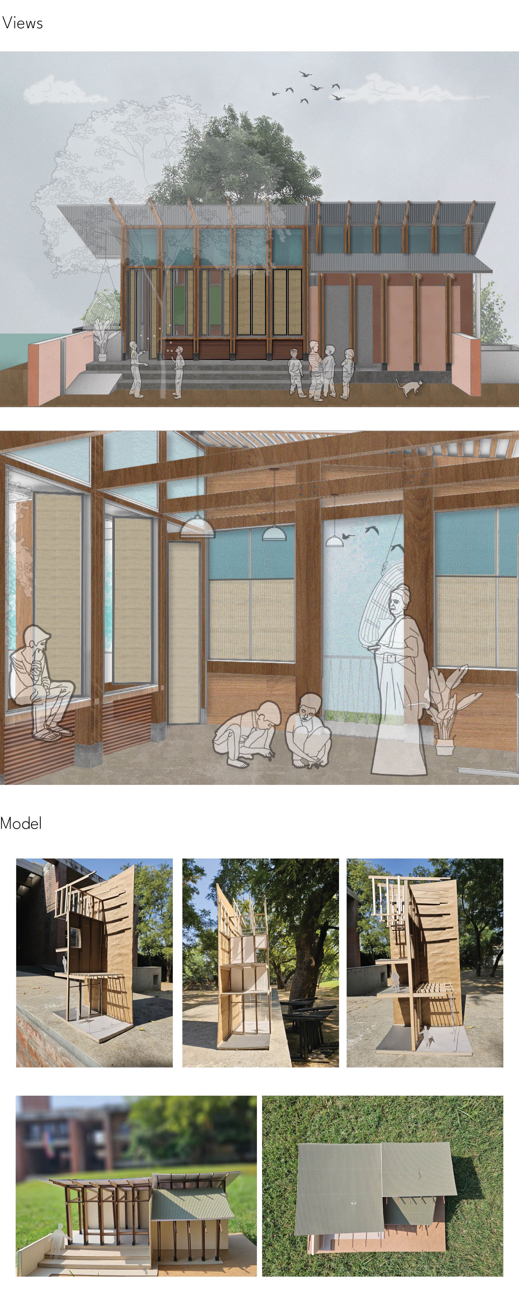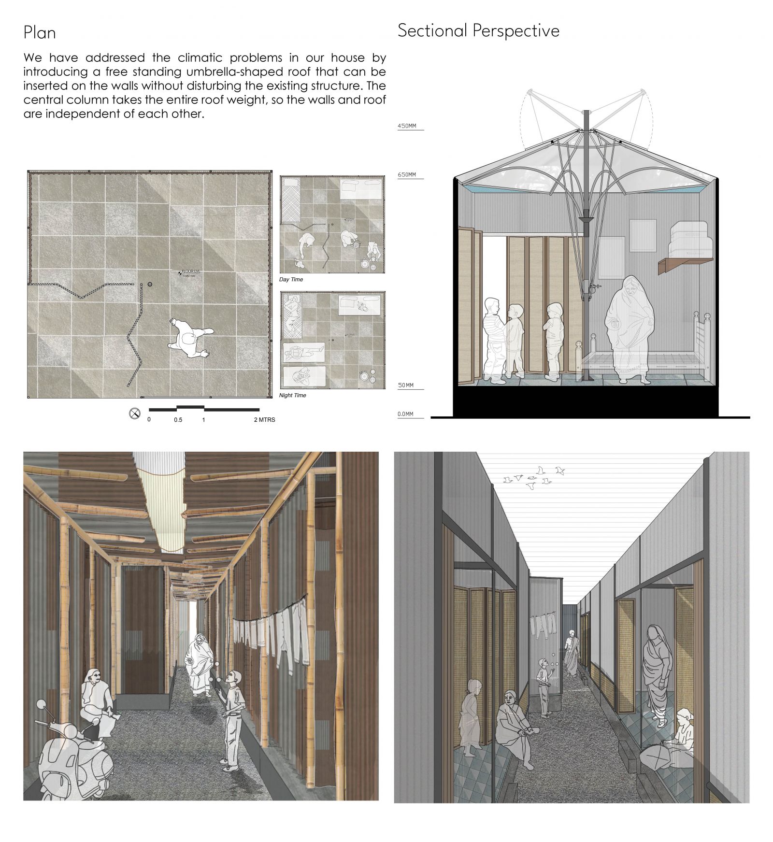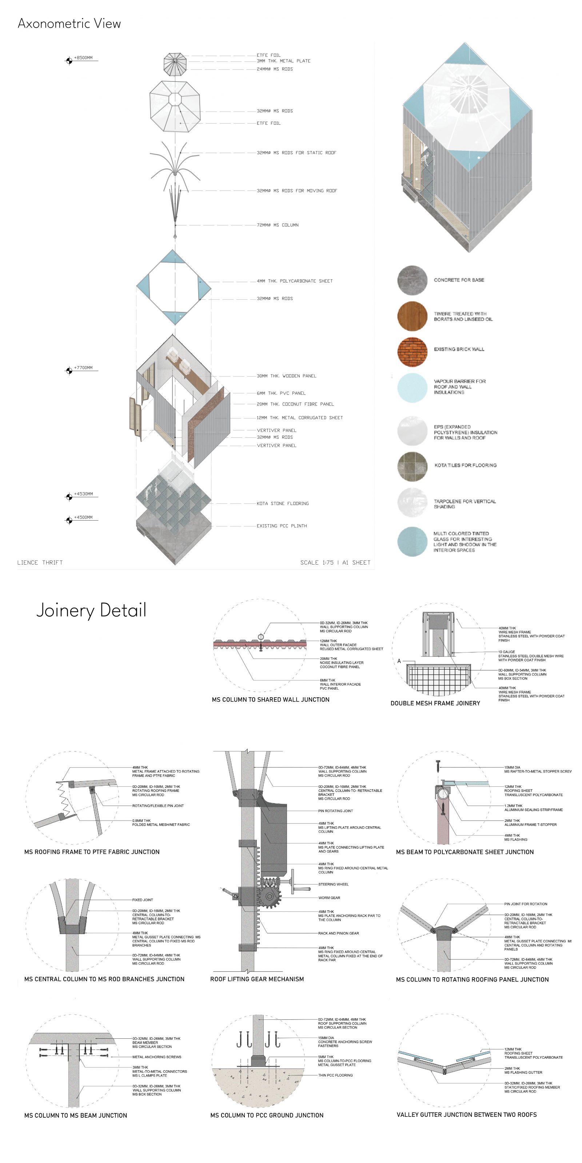Your browser is out-of-date!
For a richer surfing experience on our website, please update your browser. Update my browser now!
For a richer surfing experience on our website, please update your browser. Update my browser now!
proposal for an Anganwadi (childcare center) in Narola, Ahmedabad, focusing on addressing challenges posed by the hot, dry climate, poor ventilation, and insecure tenure of the area. The existing building, constructed from brick walls and corrugated sheet roofing, becomes unbearably hot, reaching 37°C during summers, making it unsuitable for children. The proposed design prioritizes comfort, ventilation, flexibility, and affordability, using a lightweight timber frame structure inspired by a competition project in Oslo. This structure can be easily assembled, disassembled, and relocated, catering to the area’s insecure tenure. The design retains portions of the original structure (plinth and back walls) while introducing a new layout comprising three main spaces: a classroom, kitchen, and washroom.
View Additional Work