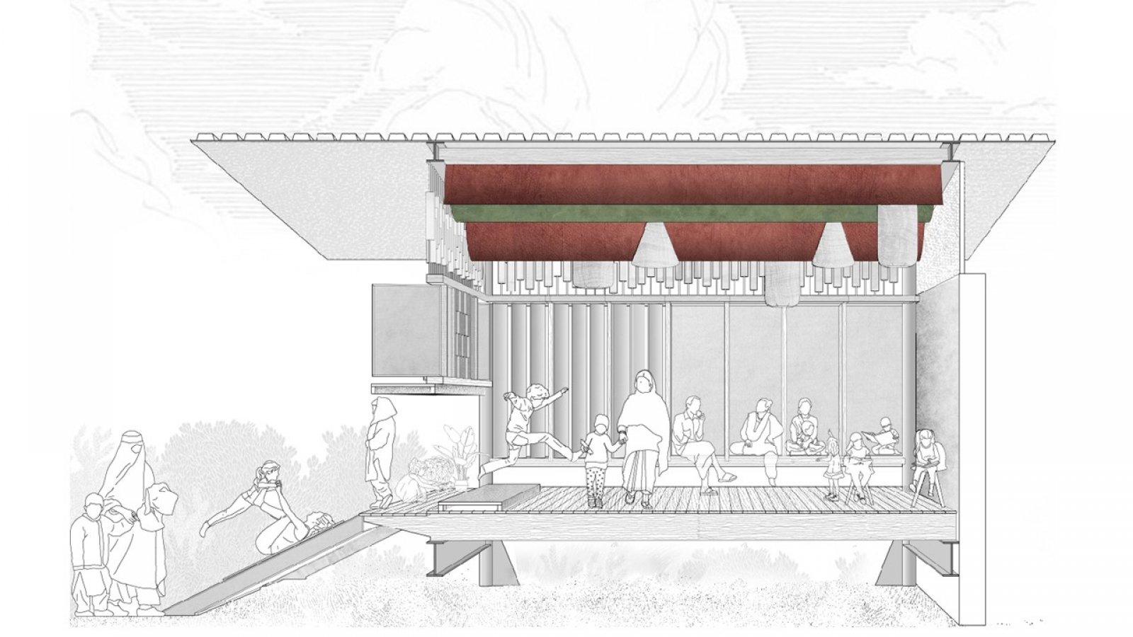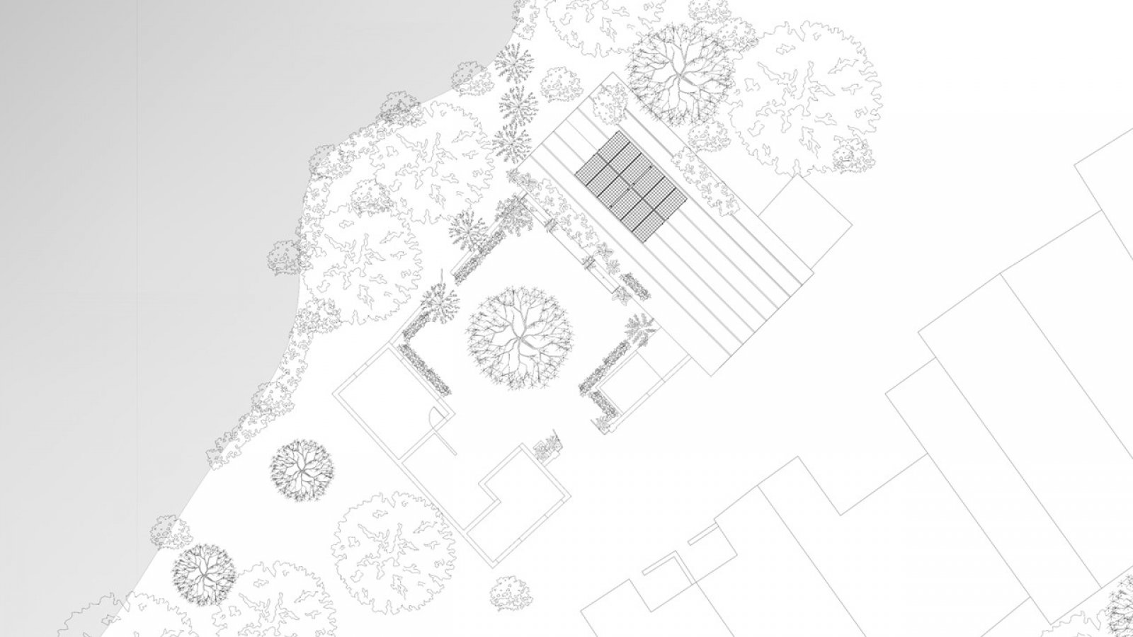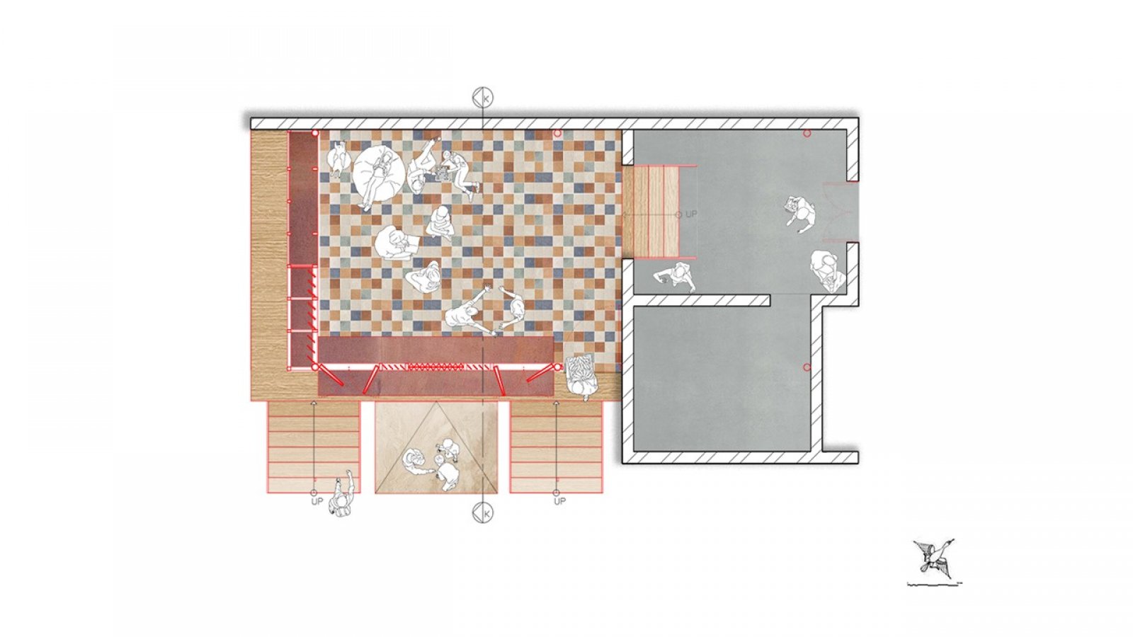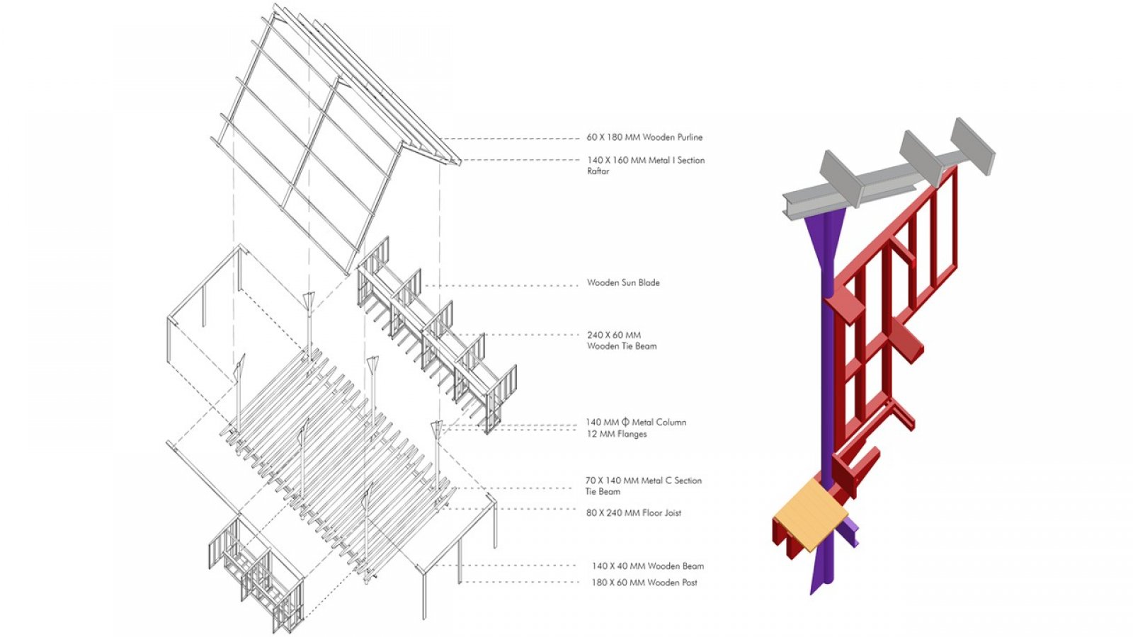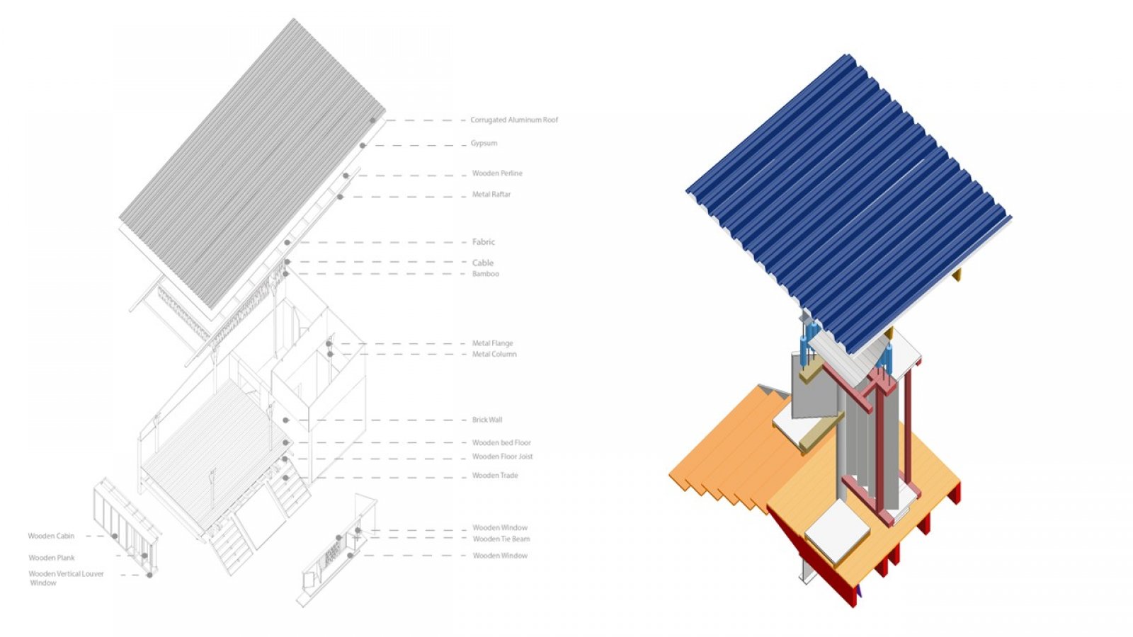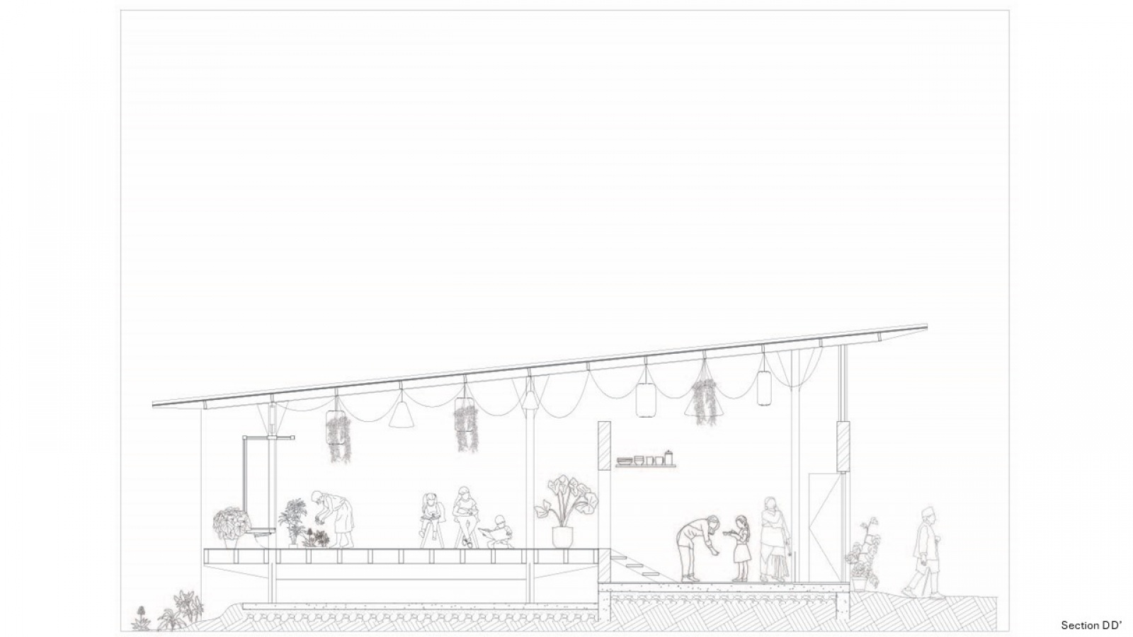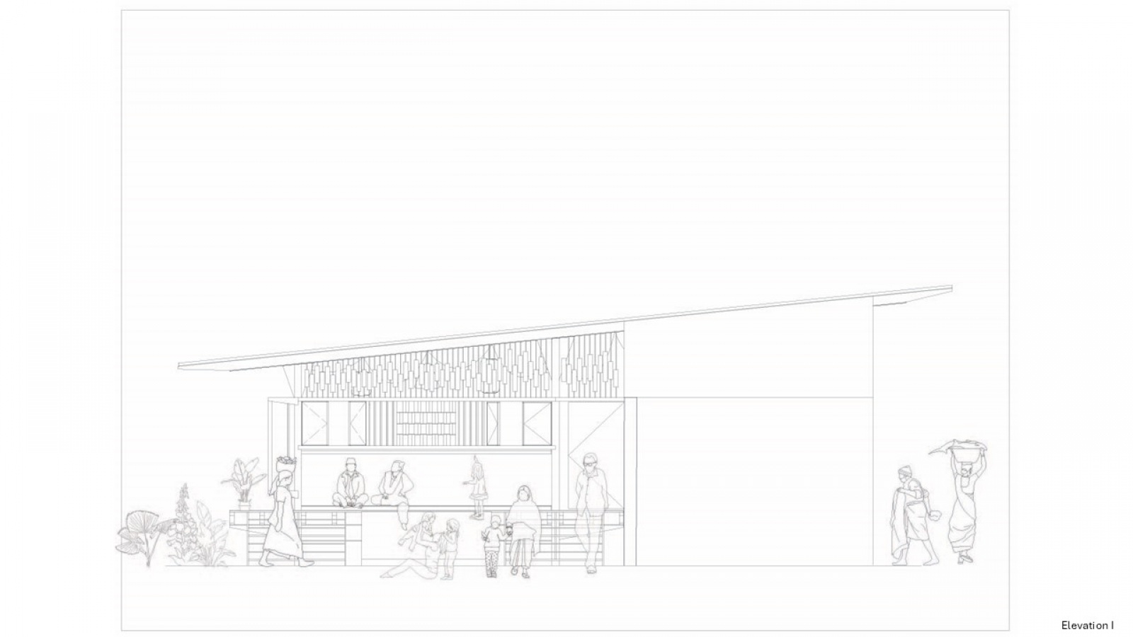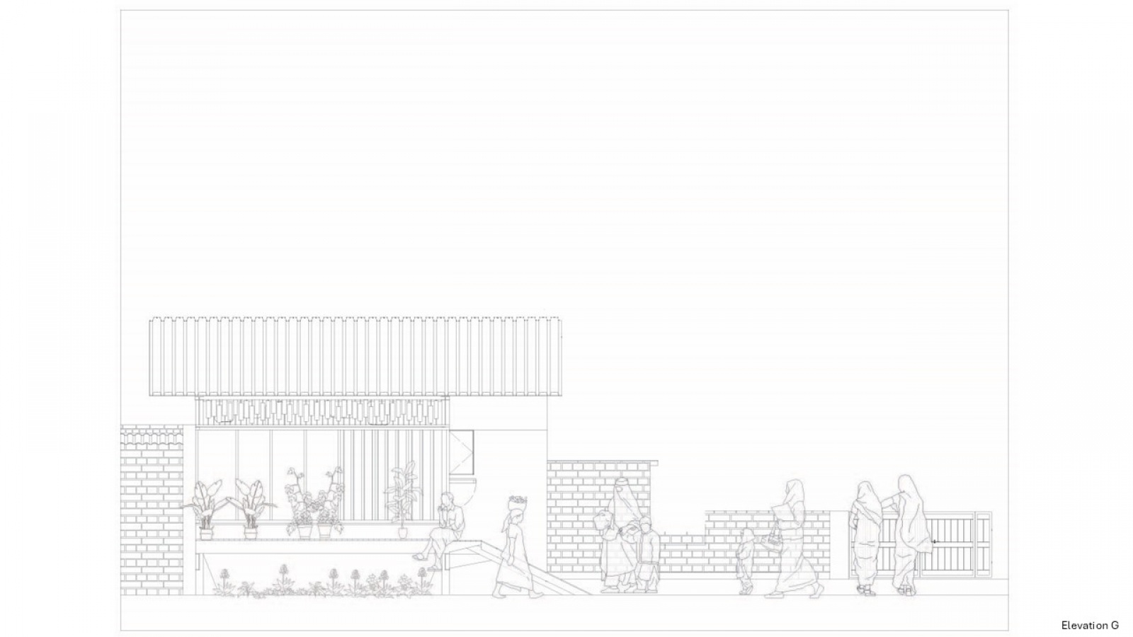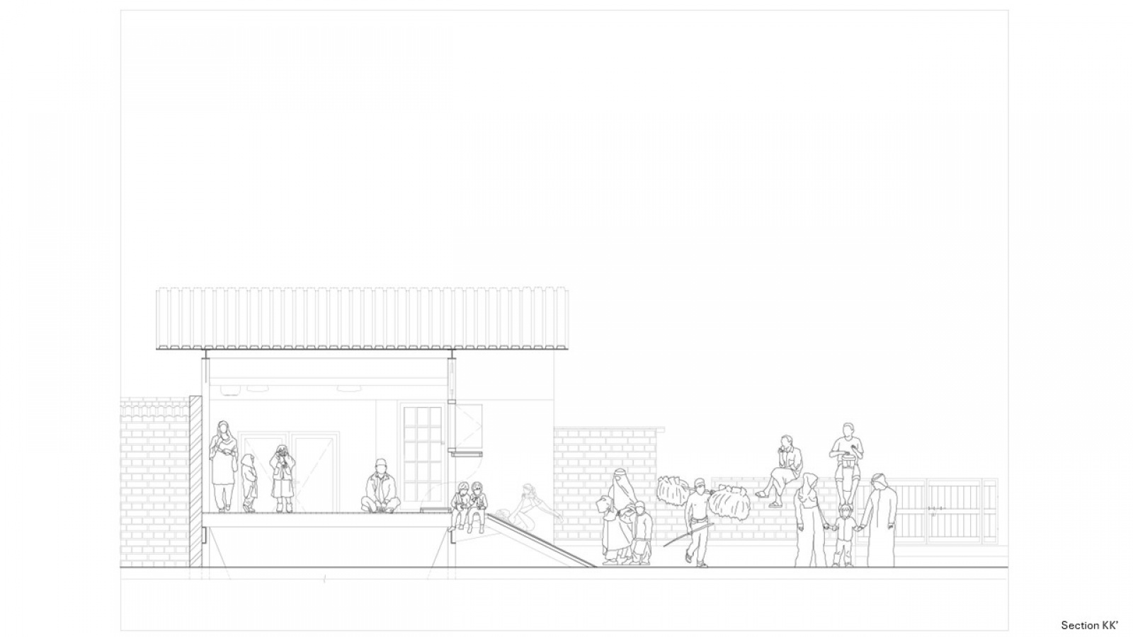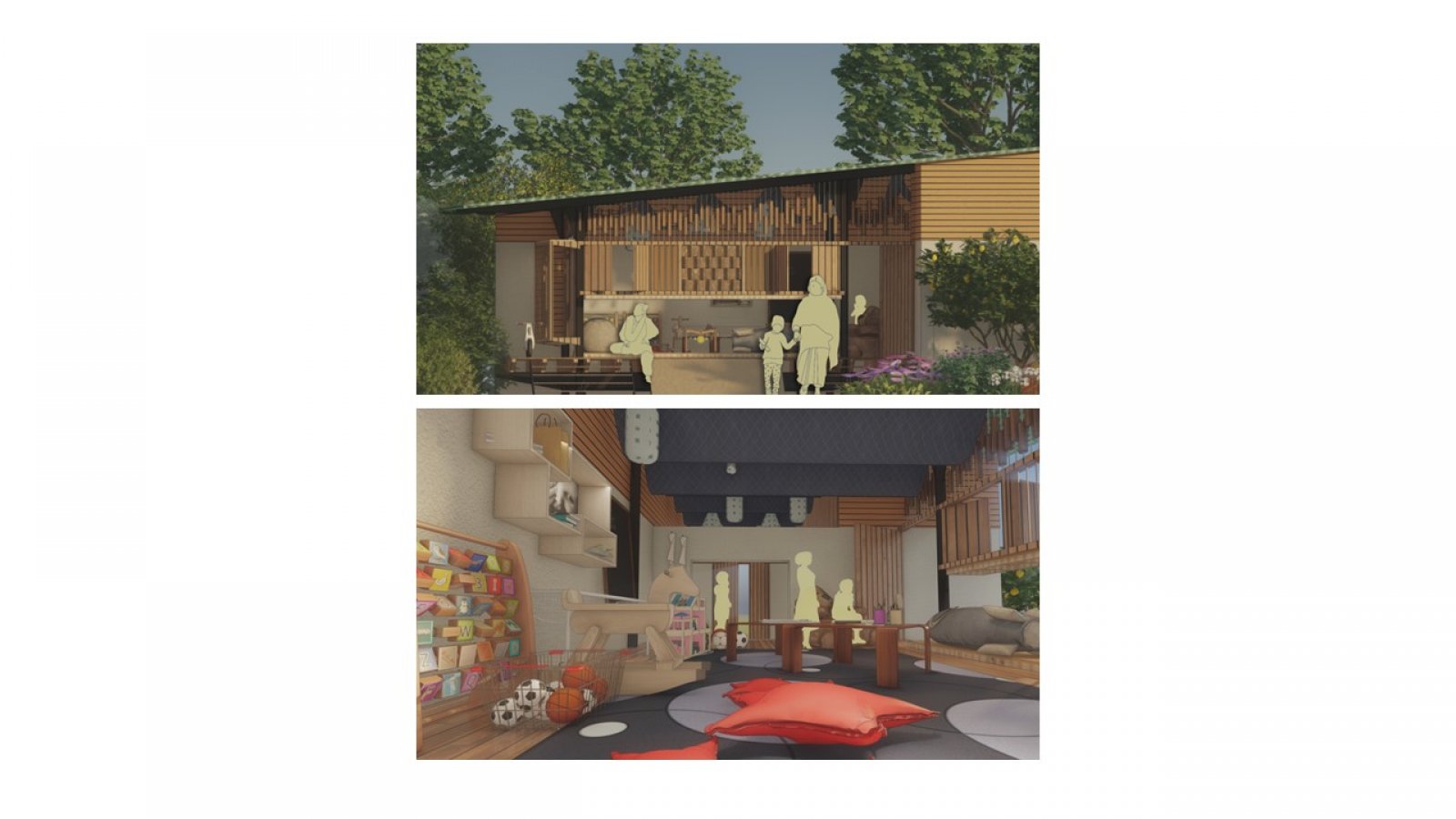Your browser is out-of-date!
For a richer surfing experience on our website, please update your browser. Update my browser now!
For a richer surfing experience on our website, please update your browser. Update my browser now!
RetroFication Project | Marika House in Revival Of Anganwadi .
it inspires the neighborhood of informal settlement to adopt suitable & sustainable morality & materiality. architecture and fragments of it, elevated them self from ground. positioned or inhabit itself in site very differently like rebellious person. and it conveys the newer way of dwelling practices. it include primarily idea of deployable structure with steel, wood & Fabric. this project is designed in manner to configure according to site context. kit of part could be reconfigured and form new version of Anganwadi.
