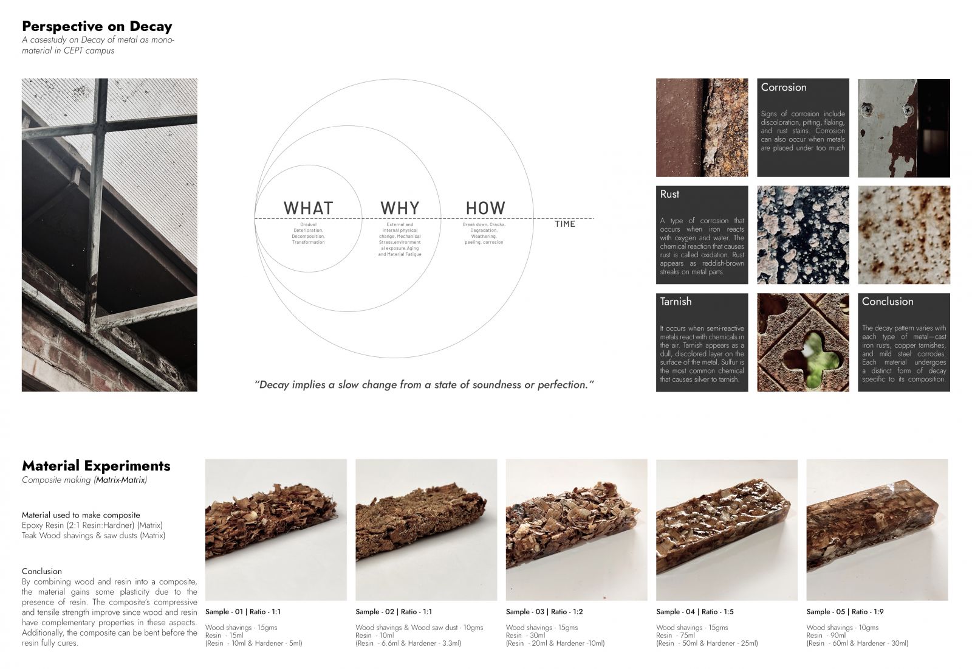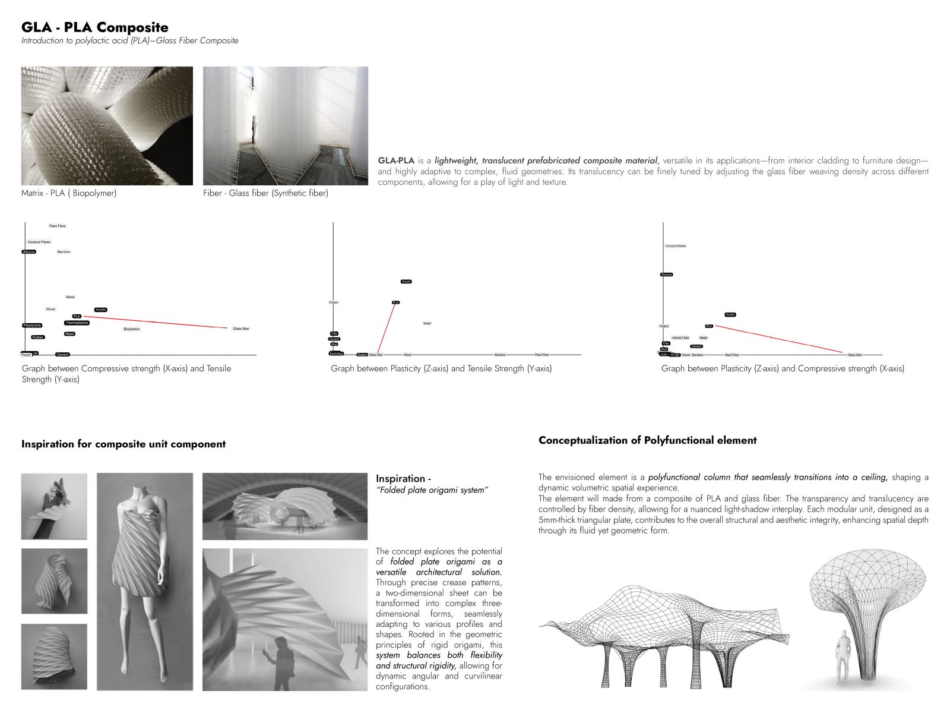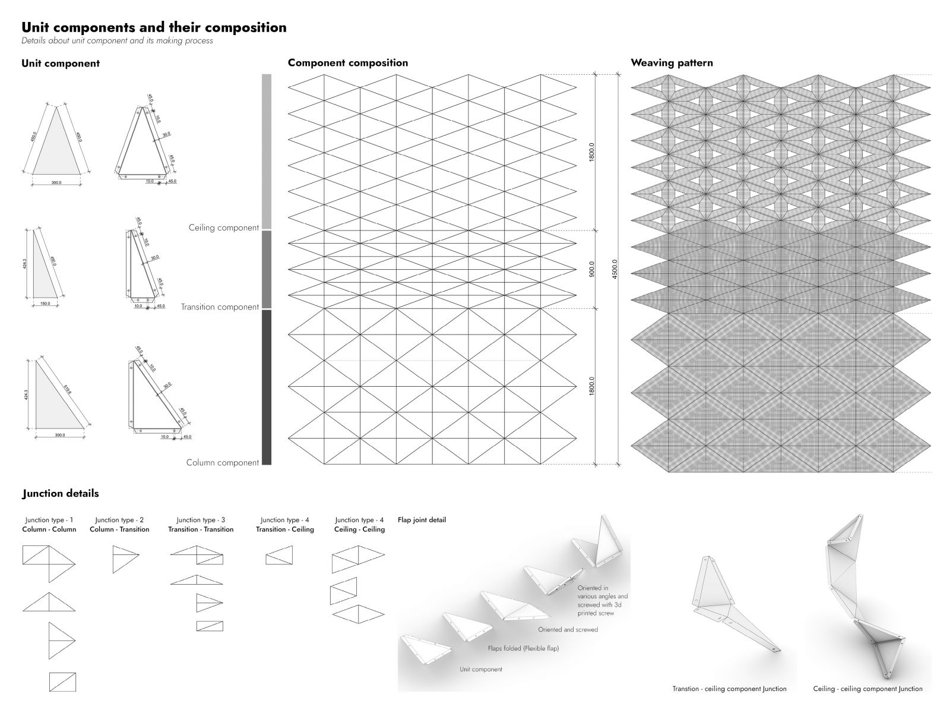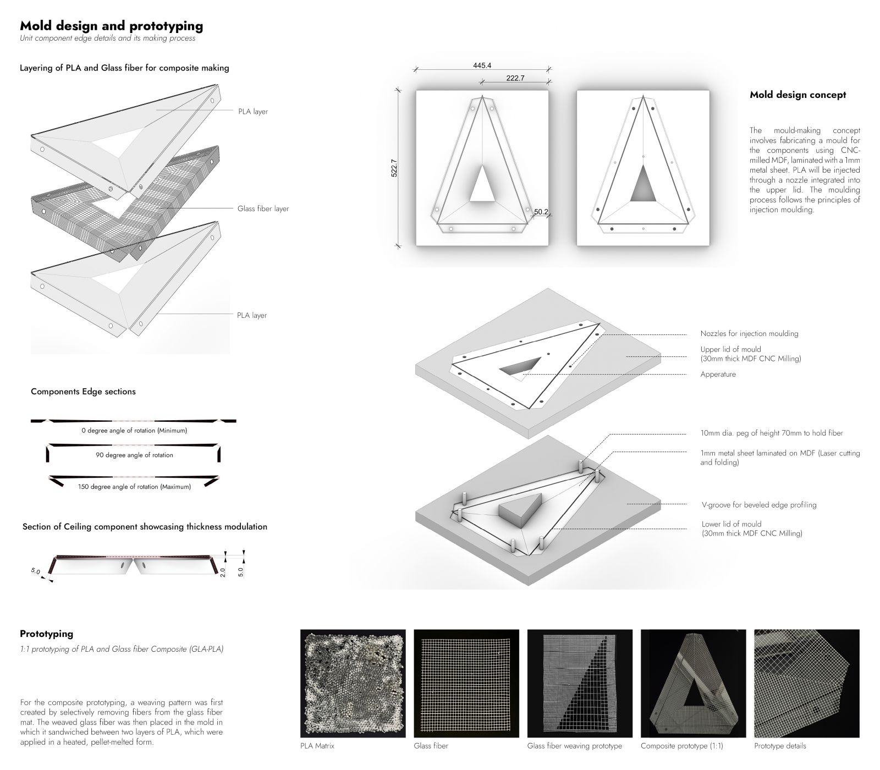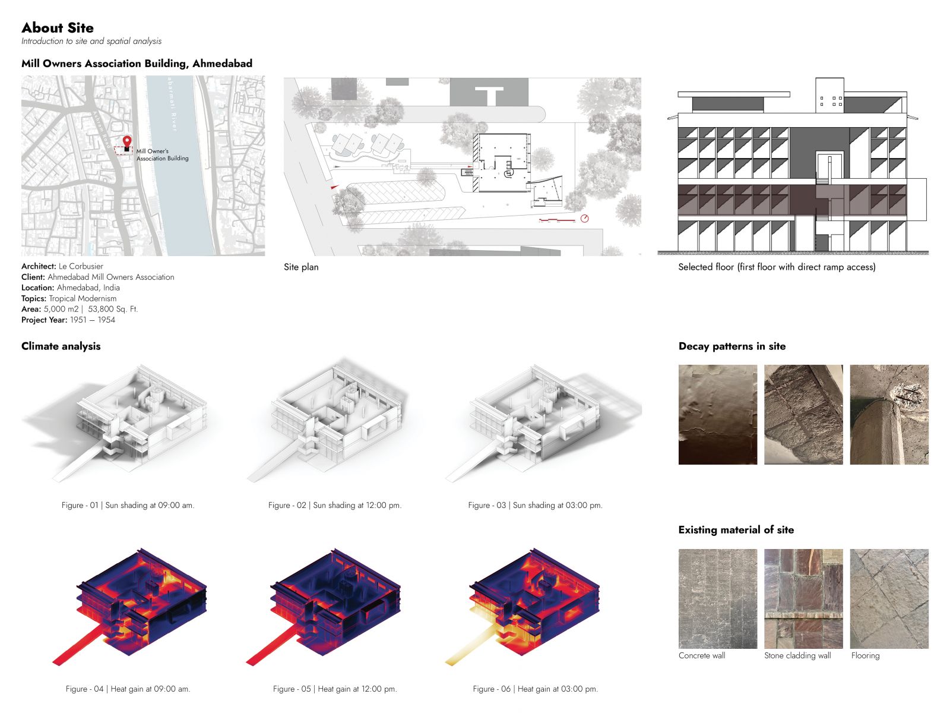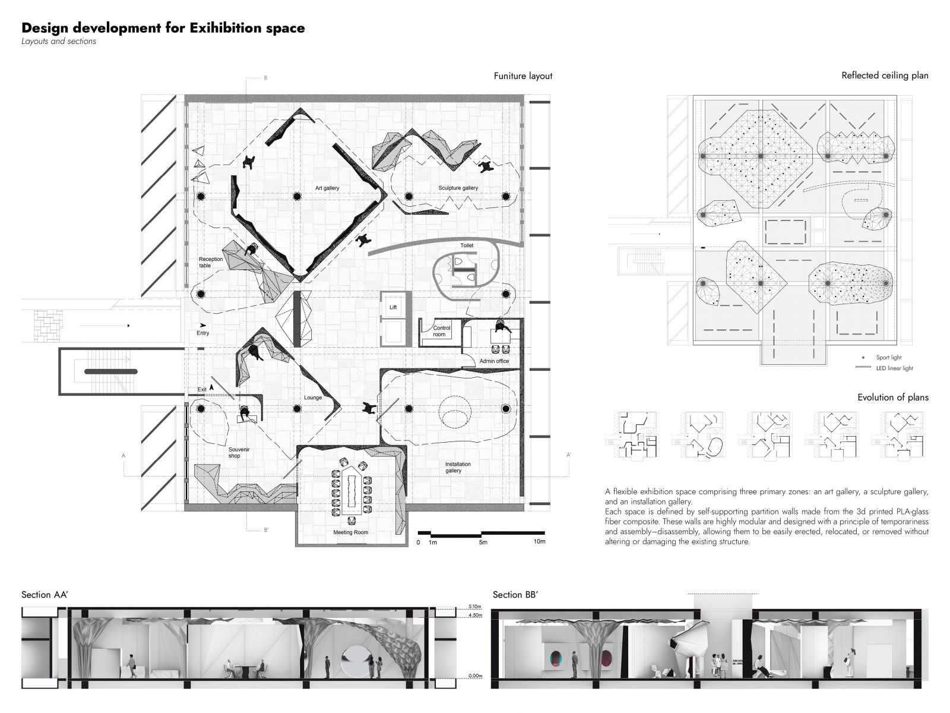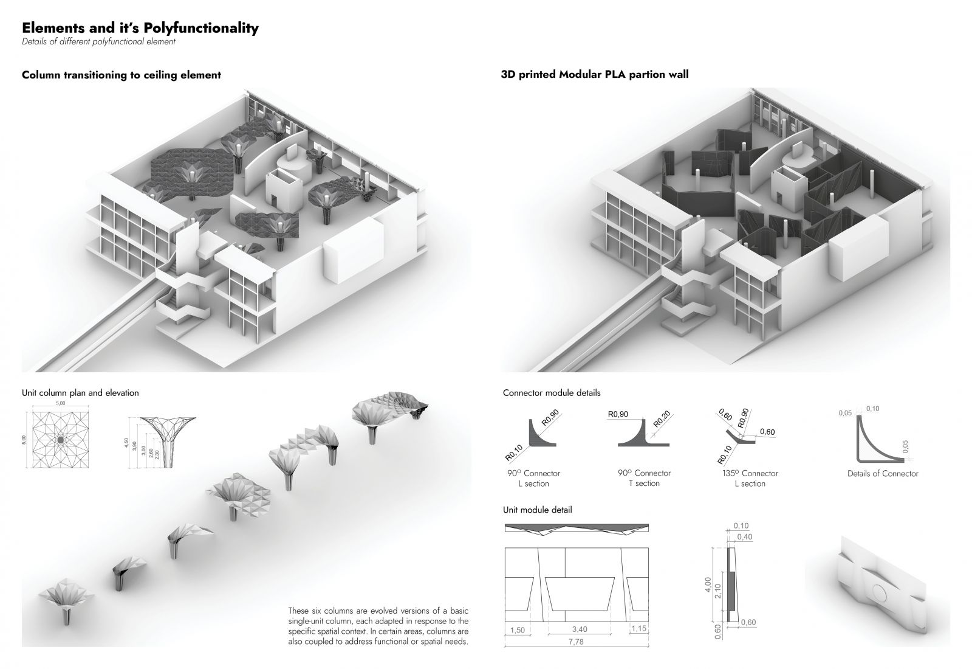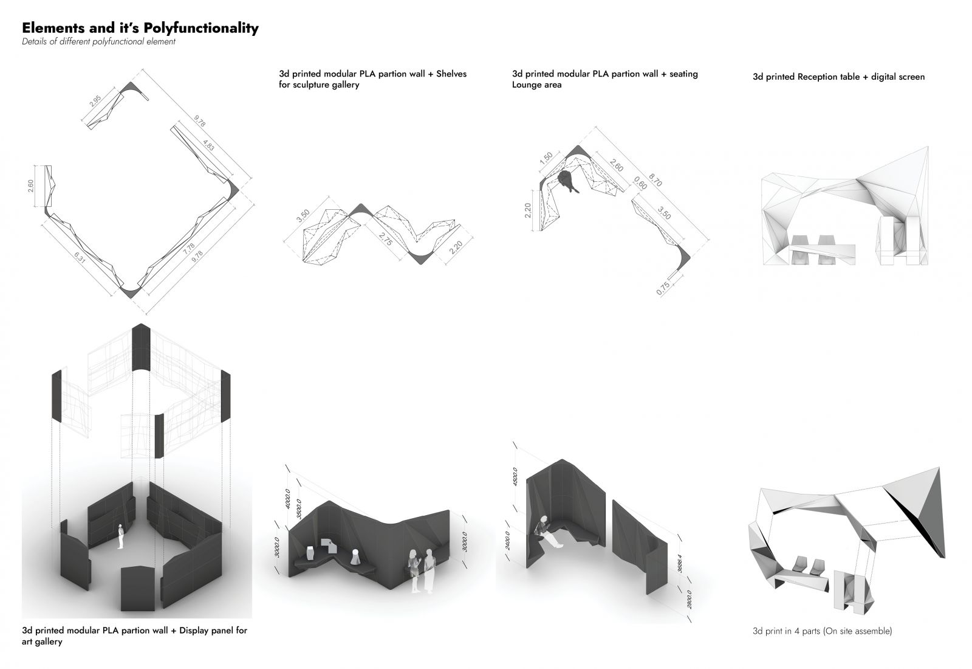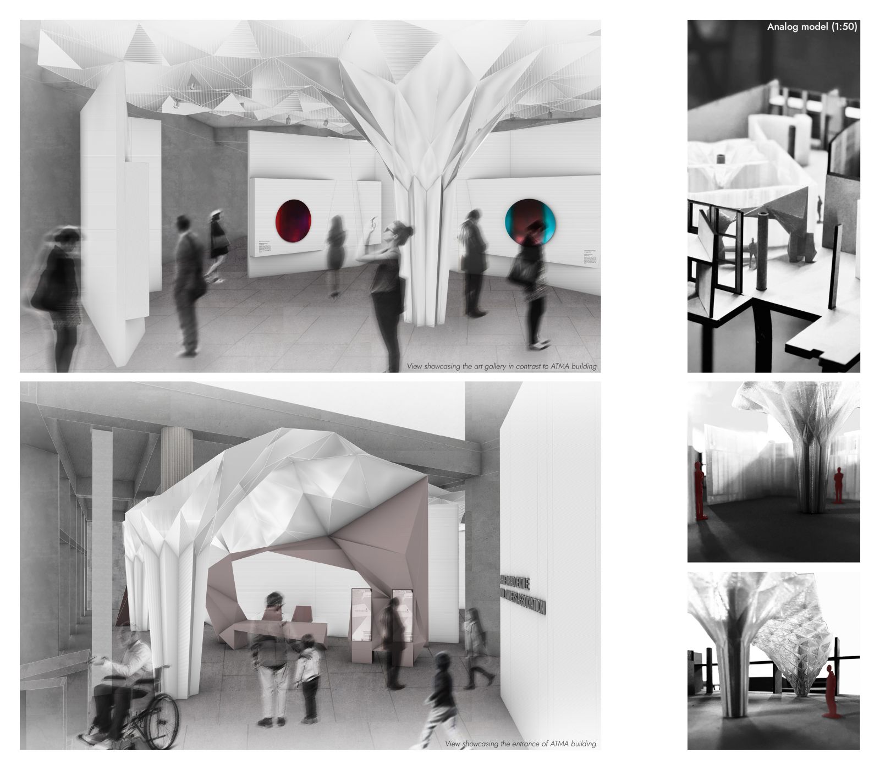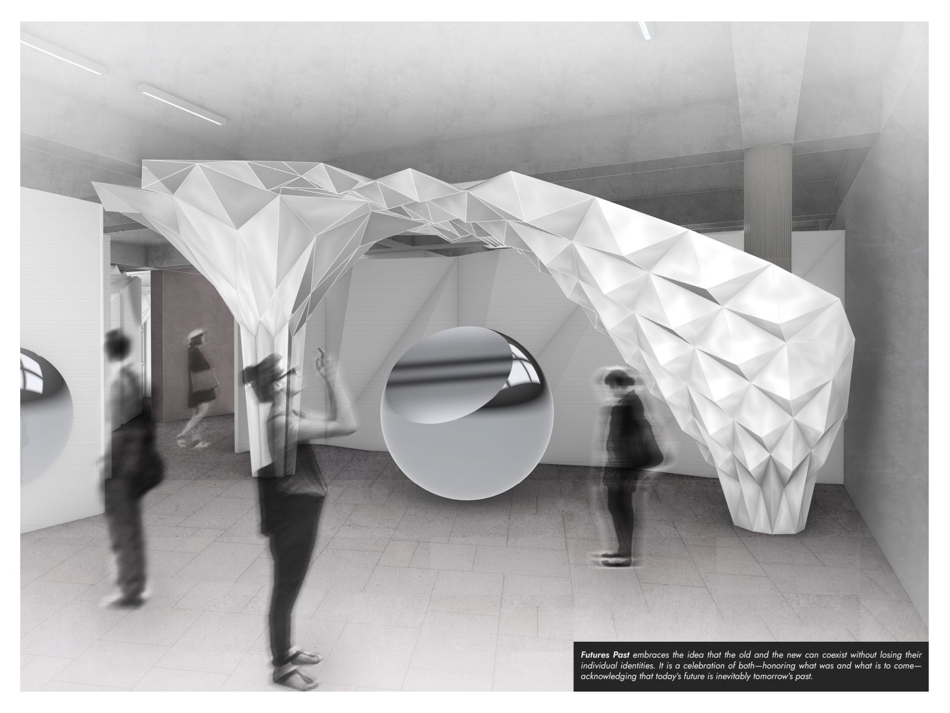Your browser is out-of-date!
For a richer surfing experience on our website, please update your browser. Update my browser now!
For a richer surfing experience on our website, please update your browser. Update my browser now!
The project "Futures Past - A dialogue between new materiality and old decaying building" explores the coexistence of old and new through a material and spatial intervention within the Mill Owners Association Building in Ahmedabad. The project embraces the idea that the past and future can inhabit the same space without overshadowing one another. A composite of translucent PLA (as matrix) and glass fiber (as fiber) was developed. The resulting composite material called GLA-PLA which is lightweight, translucent, and well-suited to complex, fluid geometries. The intervention introduces a flexible exhibition space comprising three primary zones: an art gallery, a sculpture gallery, and an installation gallery. Each space is defined by self-supporting partition walls made from the 3d printed PLA-glass fiber composite. These walls are highly modular and designed with a principle of temporariness and assembly–disassembly, allowing them to be easily erected, relocated, or removed without altering or damaging the existing structure. The contrast between the decaying concrete of the original building and the translucent new composite elements is intentional, highlighting the dialogue between preservation and innovation. The project emphasizes that the past need not be erased for the future to emerge; instead, both can coexist in harmony.
View Additional Work