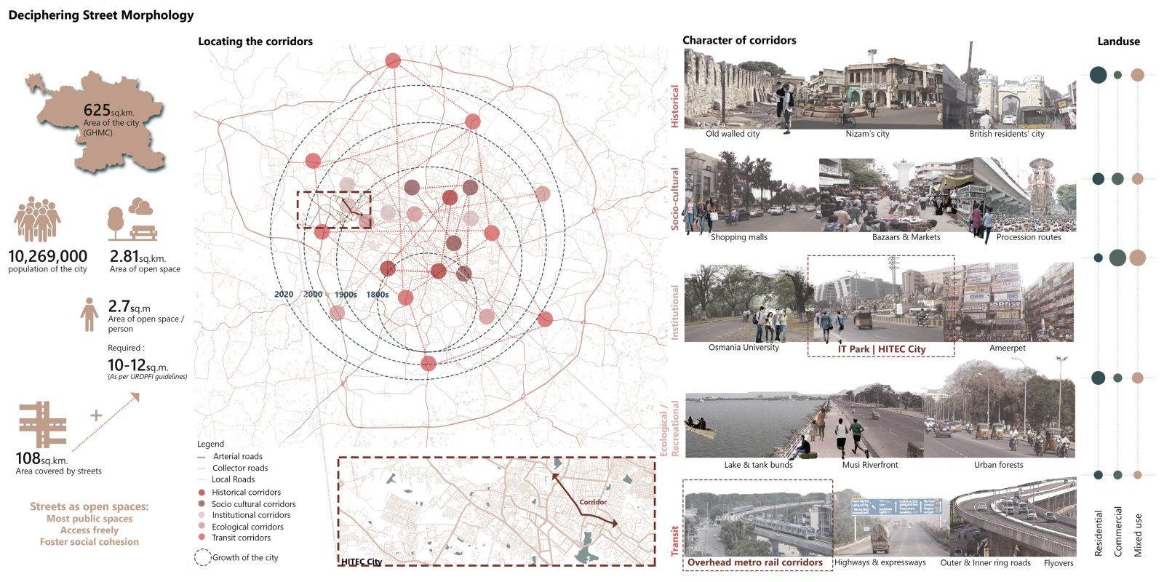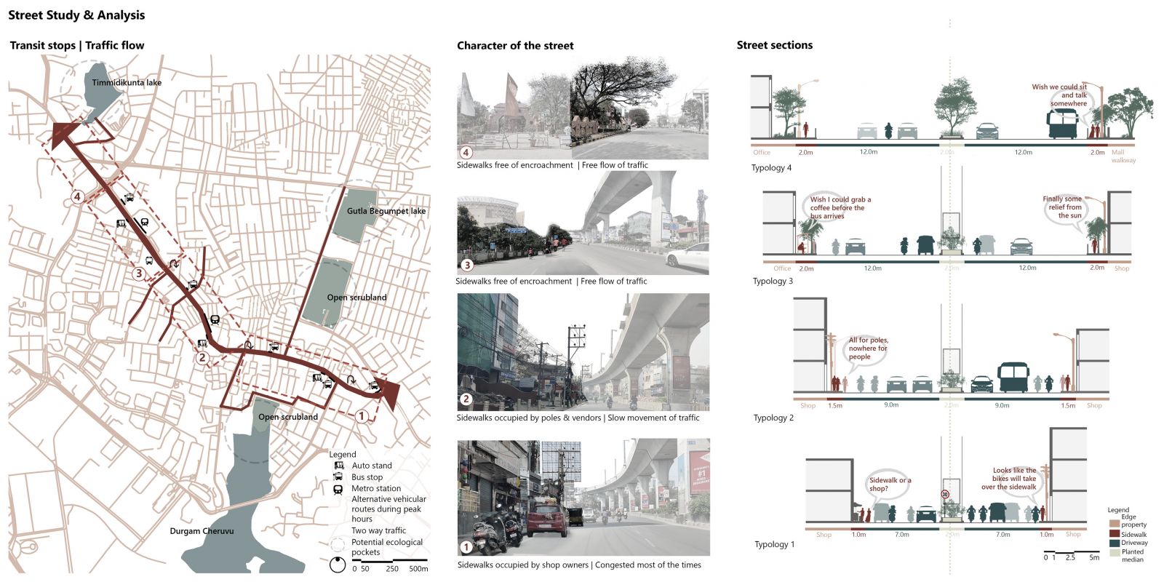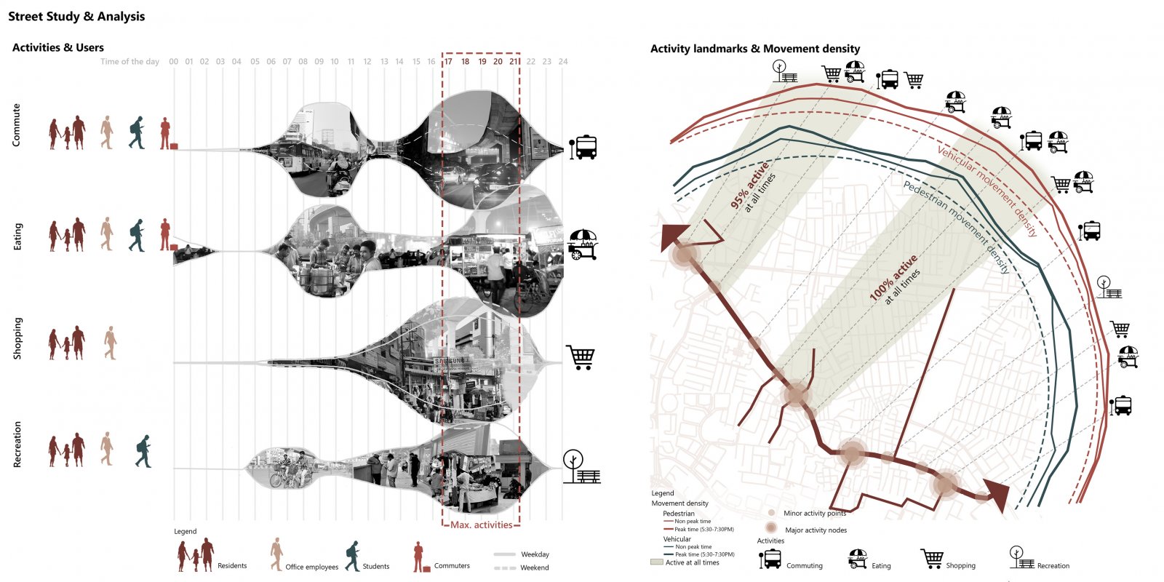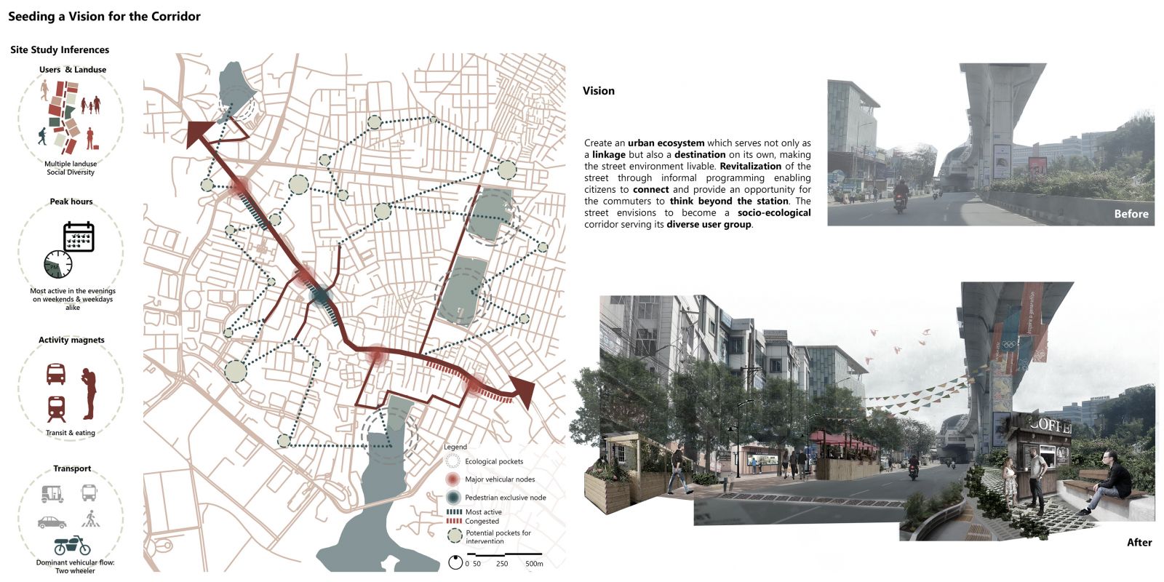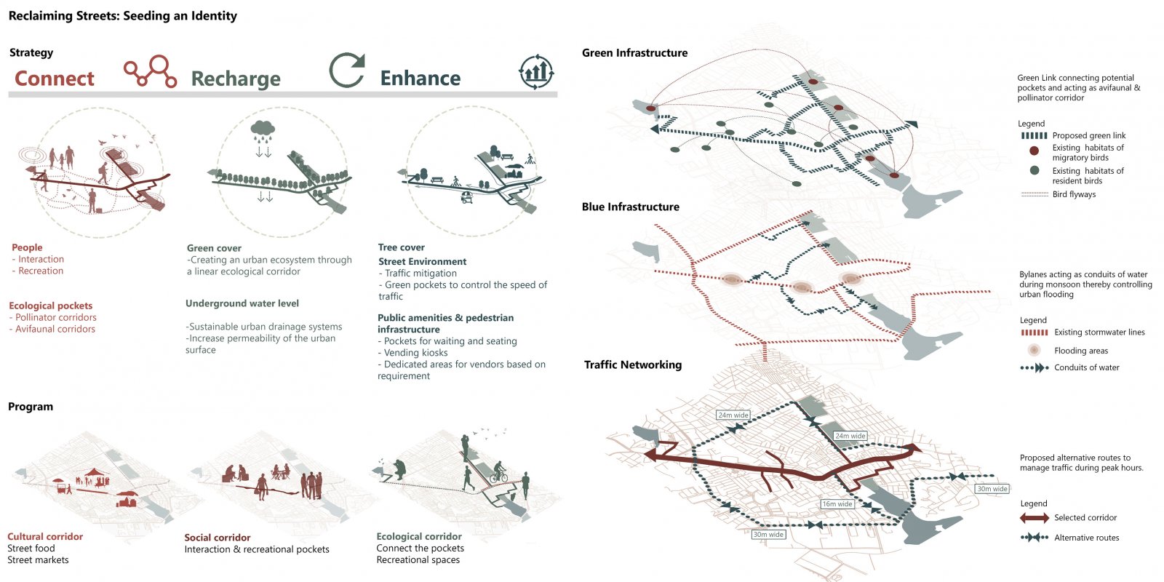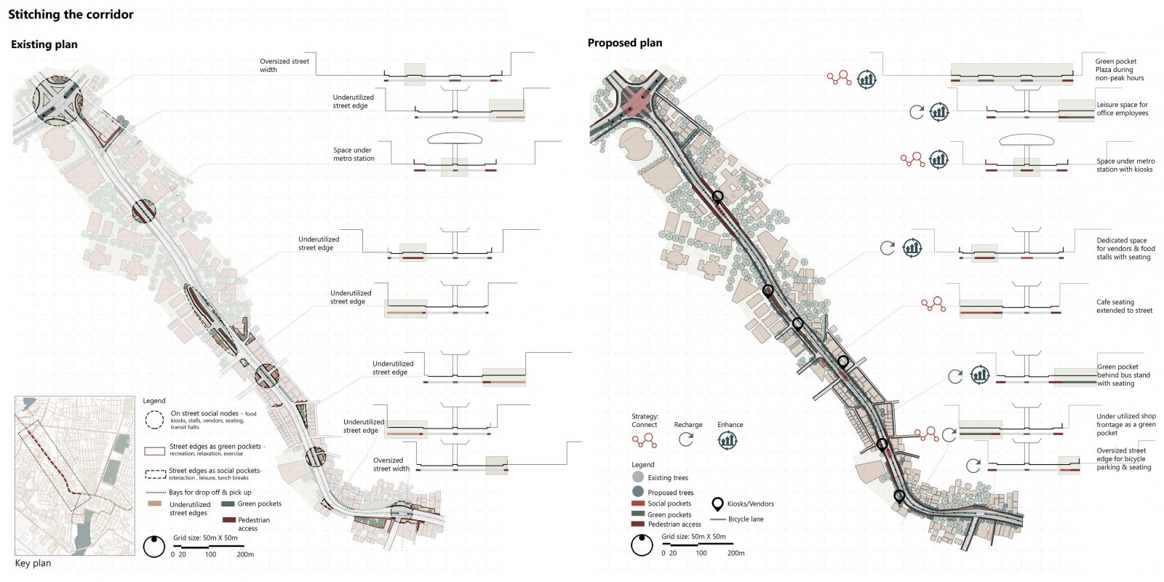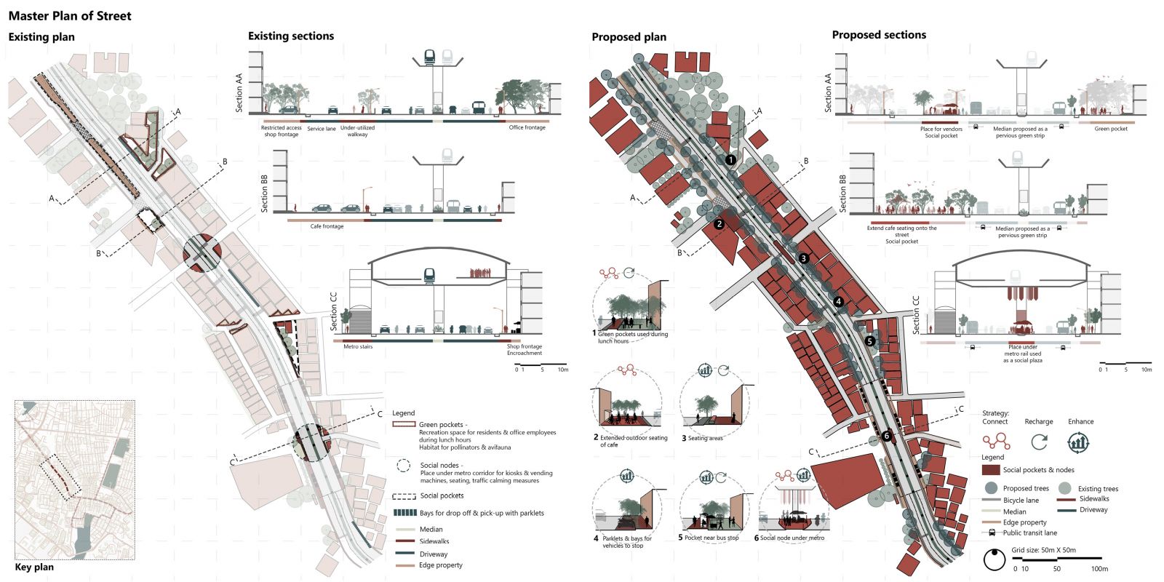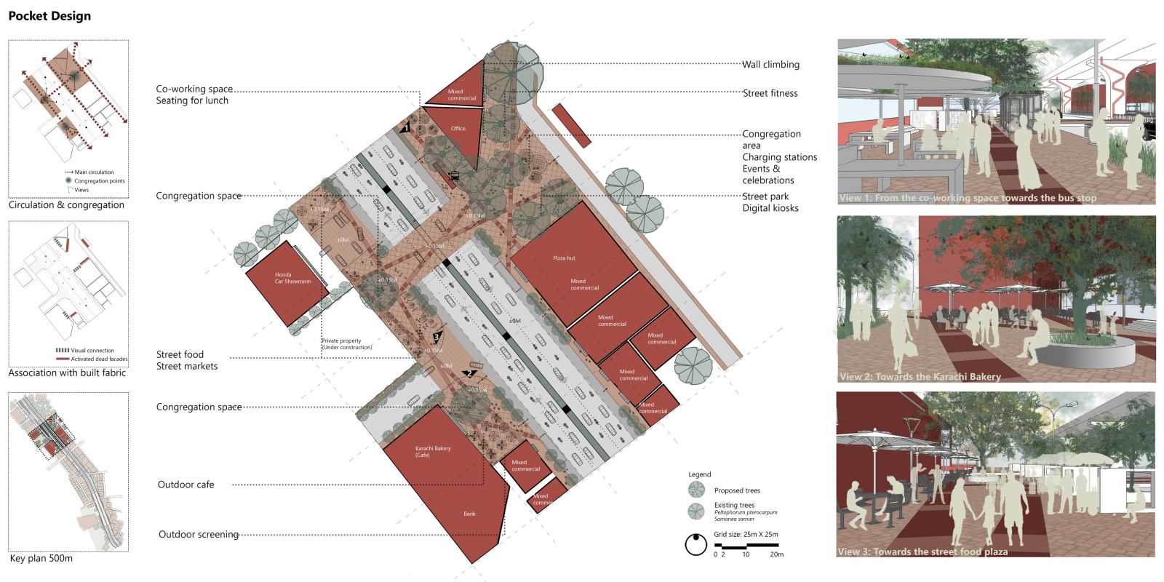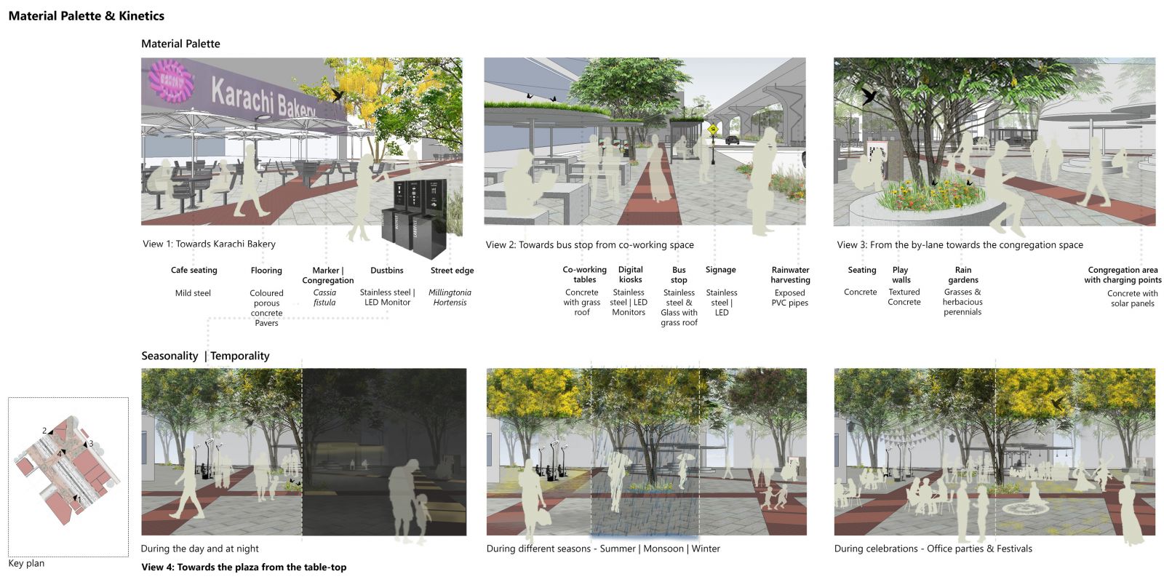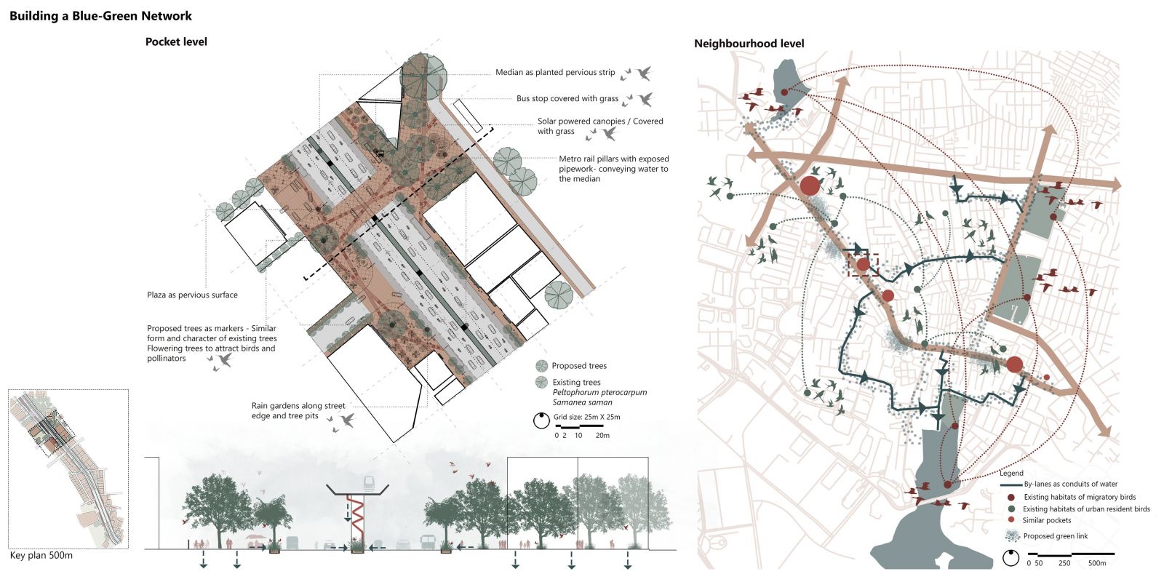Your browser is out-of-date!
For a richer surfing experience on our website, please update your browser. Update my browser now!
For a richer surfing experience on our website, please update your browser. Update my browser now!
With an area of 625sq.km., Hyderabad provides only 2.7sq.m. open space per person. The streets account for 108sq.km. with a mix of historical, socio-cultural, ecological, institutional, and transit corridors. An attempt has been made to relook at allocating road space and design to accommodate other non-mobile uses as well instead of cutting into the available open spaces to cater to the requirements of the citizens. The site chosen for the proposal is located in Madhapur, the Information Technology (IT) centre known as the HITEC City. The street connects the city to the IT hub making it an important transit corridor. Recently the street has seen rapid development to improve the user experience and manage the traffic at peak hours, the latest being the addition of the overhead metro rail system. How do such developments benefit the citizens without catering to their basic comfort and necessities? The street is addressed through a three-way strategy – Connect, Recharge and Enhance, to make it liveable for the Hyderabadis. The street builds a relationship with its setting and users, revitalizes this connection, and further enhances it to make the spatial experience its identity. The corridor establishes a green link between potential areas and imagines the street as a destination catering to its diverse social group. Enlivening the street with informal programming will enable the citizens to connect and also provide an opportunity for the commuters to think beyond the station by providing social pockets. The corridor establishes a green link between potential areas and imagines the street as a destination catering to its diverse social group, “Harmonizing Heterogeneity”. From a mere transit corridor, the street envisions to become a socio-ecological corridor, thereby “Revitalizing the HITEC City”.
View Additional Work