Your browser is out-of-date!
For a richer surfing experience on our website, please update your browser. Update my browser now!
For a richer surfing experience on our website, please update your browser. Update my browser now!
In an area like Kerala, where the micro-climate varies on an hourly basis, it becomes difficult for a fixed structure to respond to all the requirements, thus, traditionally spaces are designed to be used during a particular time of the day and remains unused other times. Thus the concept of a kinetic facade was developed.
The kinetic facades addresses the existing constraints of light and ventilation and enables more optimum usage of space. Along with these constraints, it attempts to achieve a minimum of 50% of transparency also allowing the user the flexibility to choose from an introverted and extroverted space.
7.jpg)
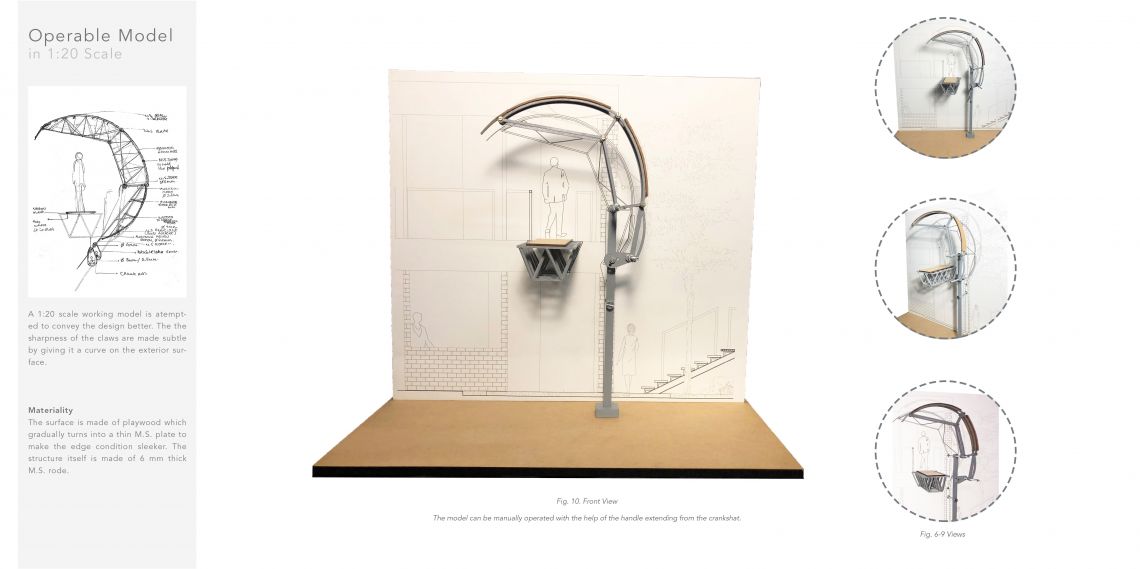
8.jpg)
.jpg)
9.jpg)
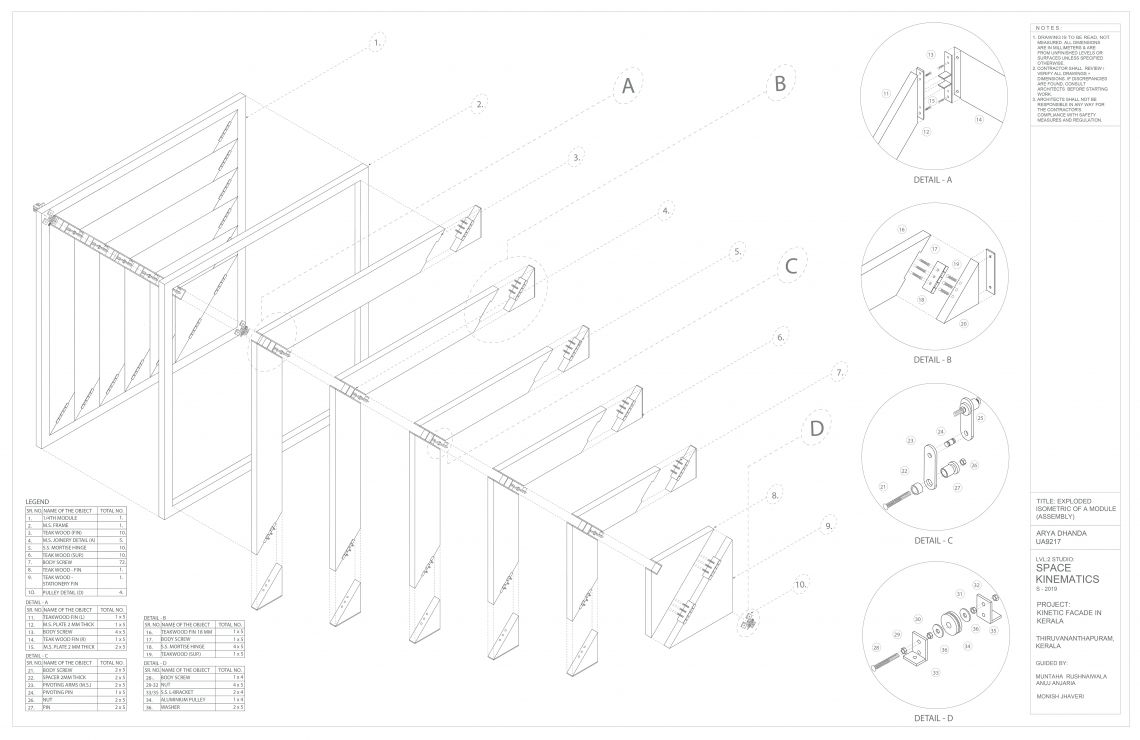
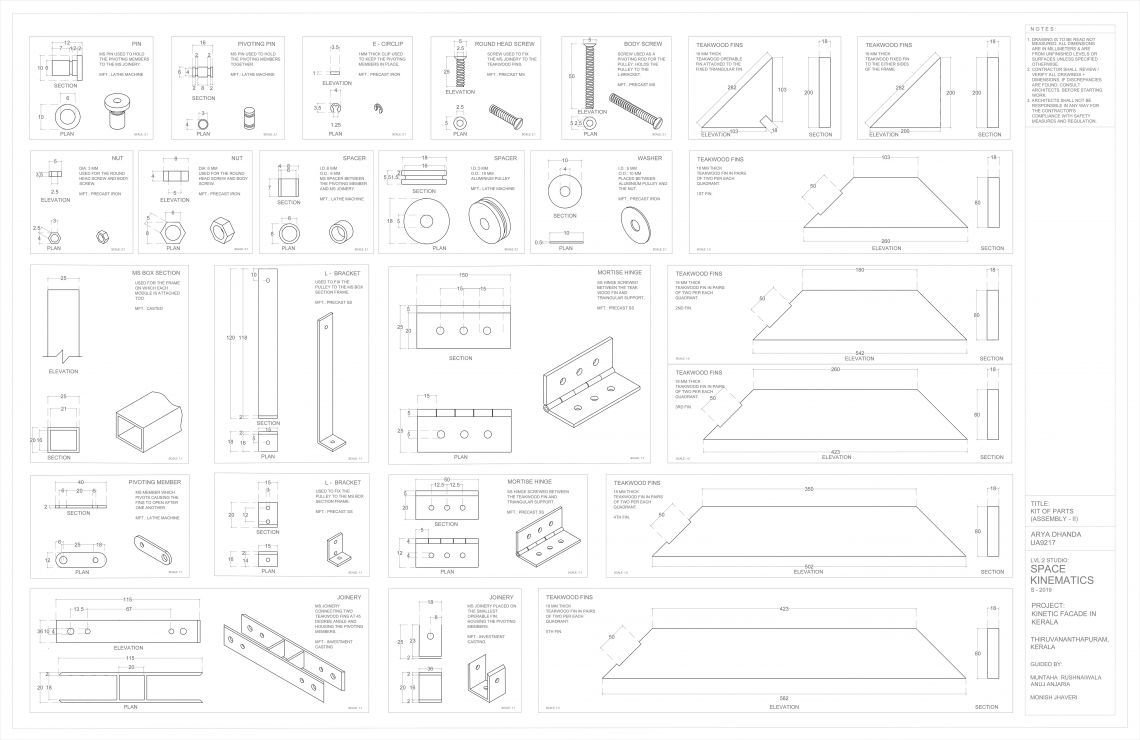
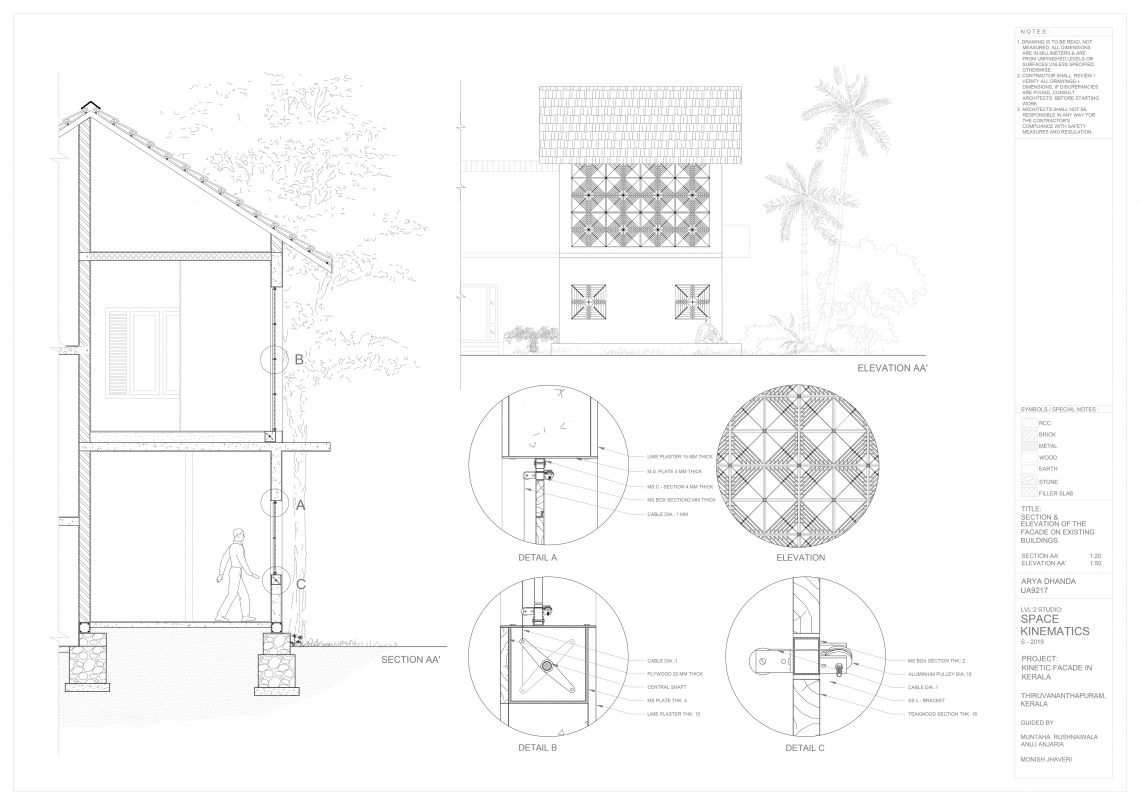
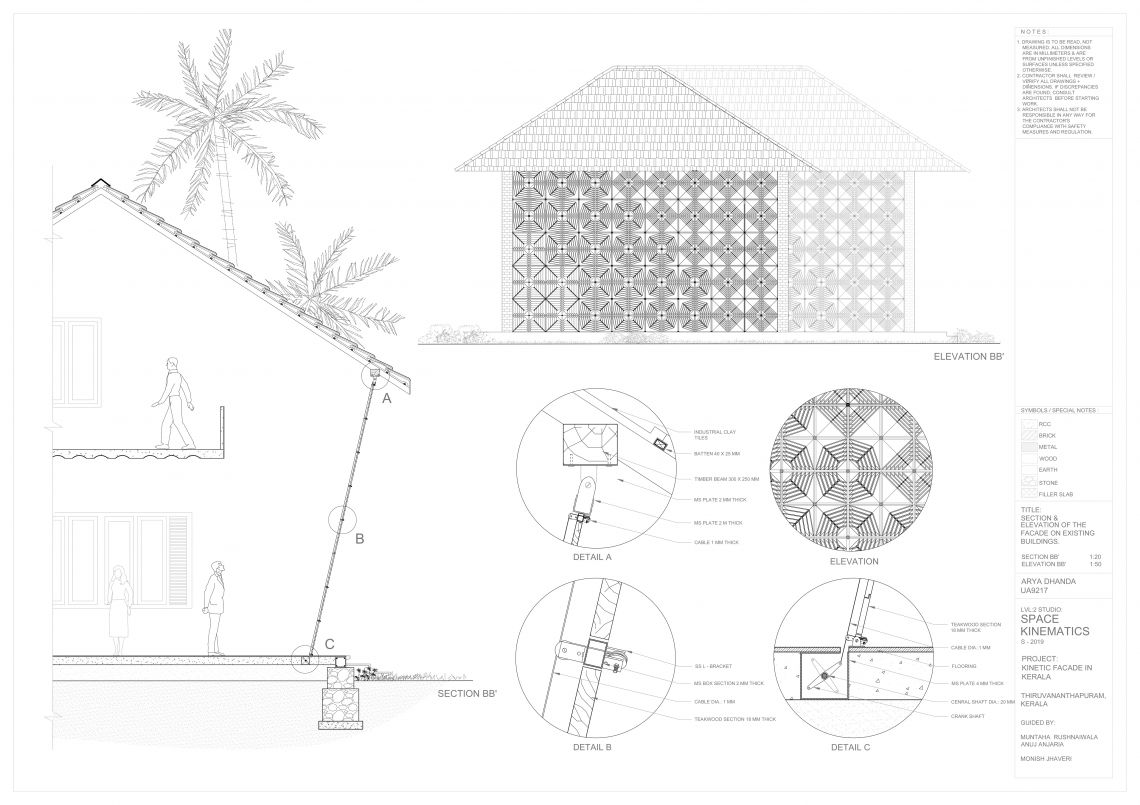
12.jpg)