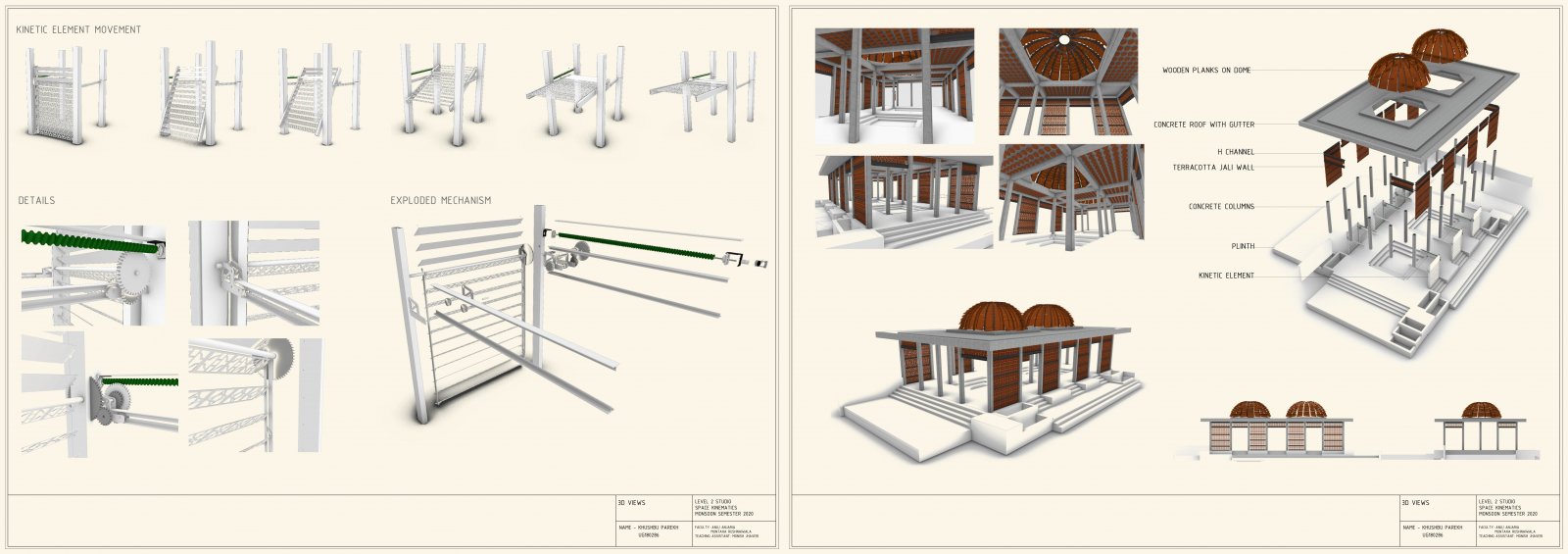Your browser is out-of-date!
For a richer surfing experience on our website, please update your browser. Update my browser now!
For a richer surfing experience on our website, please update your browser. Update my browser now!
Interstice, this pavilion acts as a transitory space for a visitor. The facade of the structure is porous providing the experience of a canopy within the space. The structure follows the language of the surrounding having jali walls and a wooden dome on top. Space is enveloped between a plinth and a roof. The movement of the kinetic element is inspired by the wing movements of a hummingbird. The element is placed within these jalis. The movement of the element is such that it invites one in without hindering anyone standing beside it. On closing the element it provides the purpose of louvers while in the open condition the louvers close to form a shed overhead. This creates opportunities for various semi-open spaces around the structure.
Click here for full portfolio:
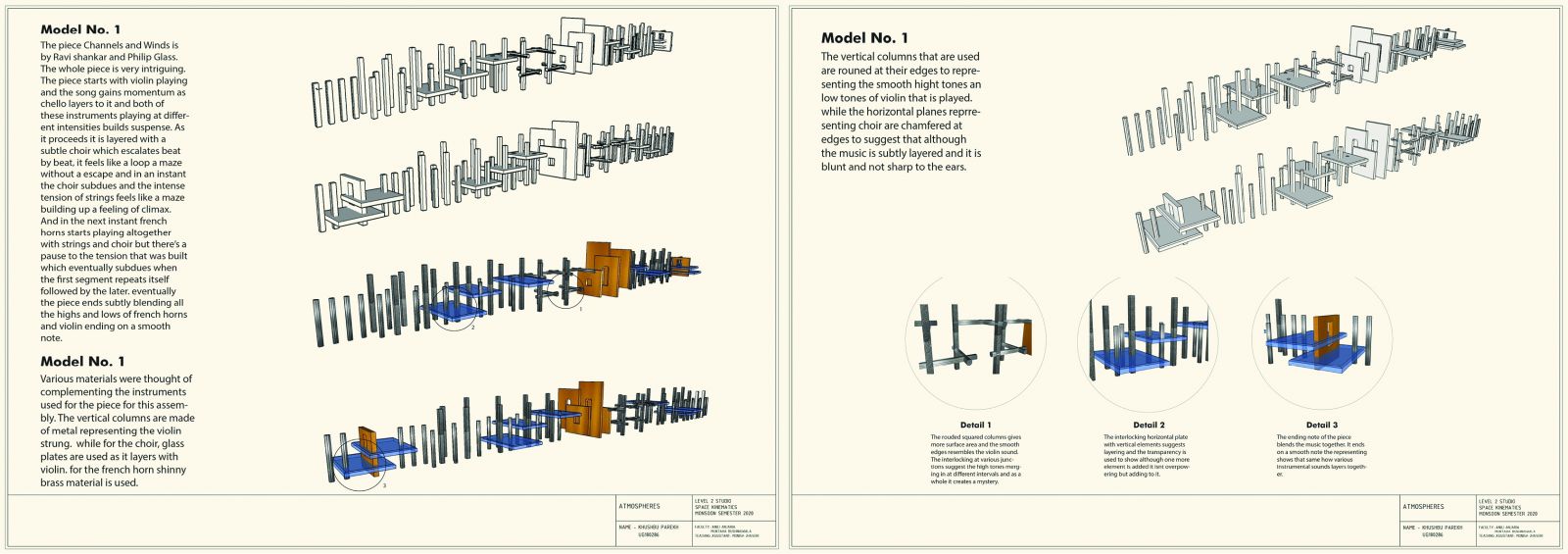
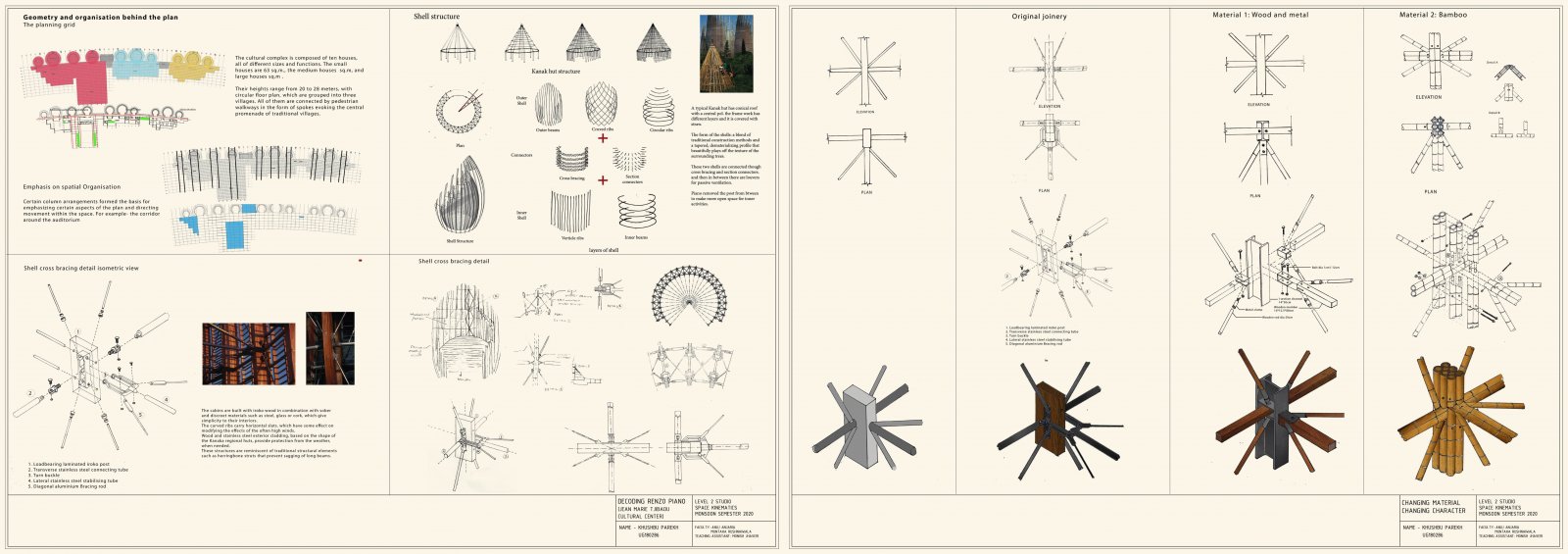
_page-0001-min.jpg)
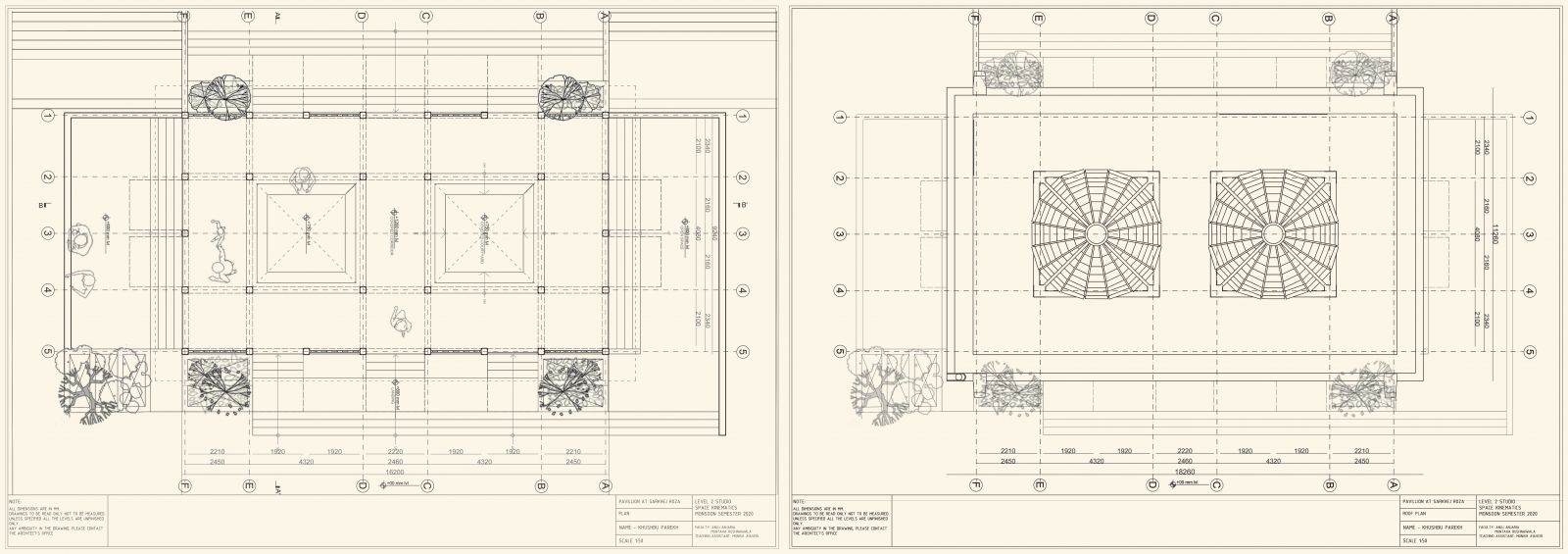
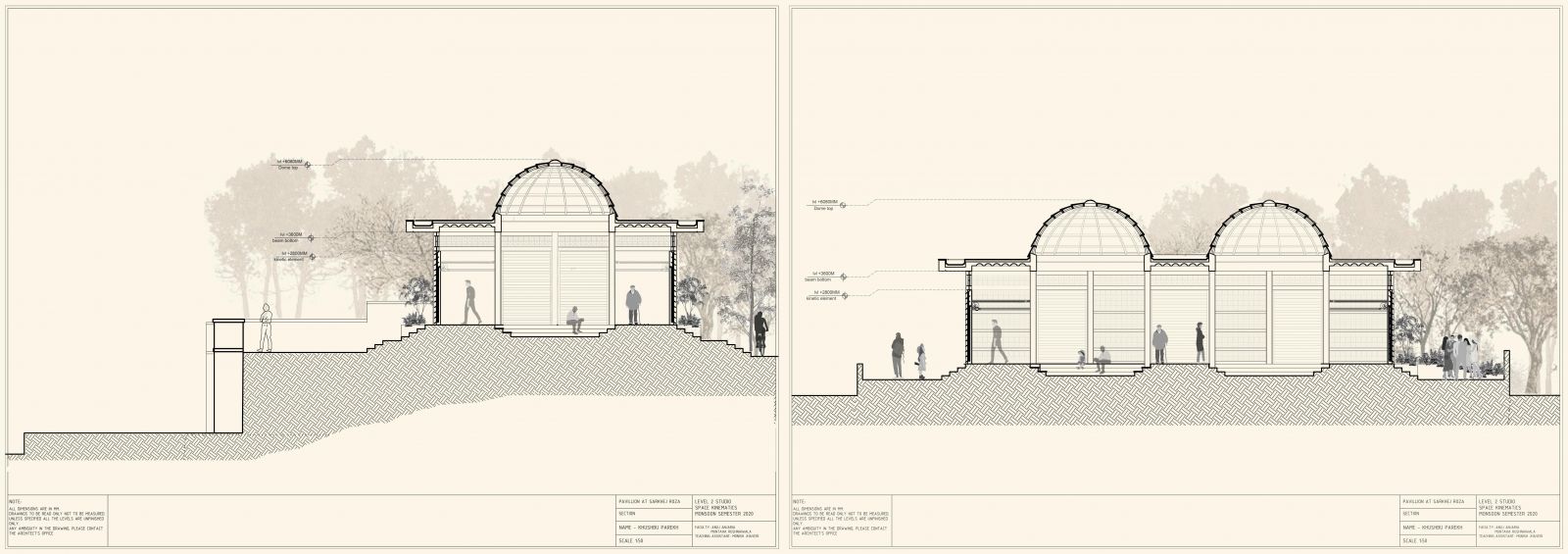
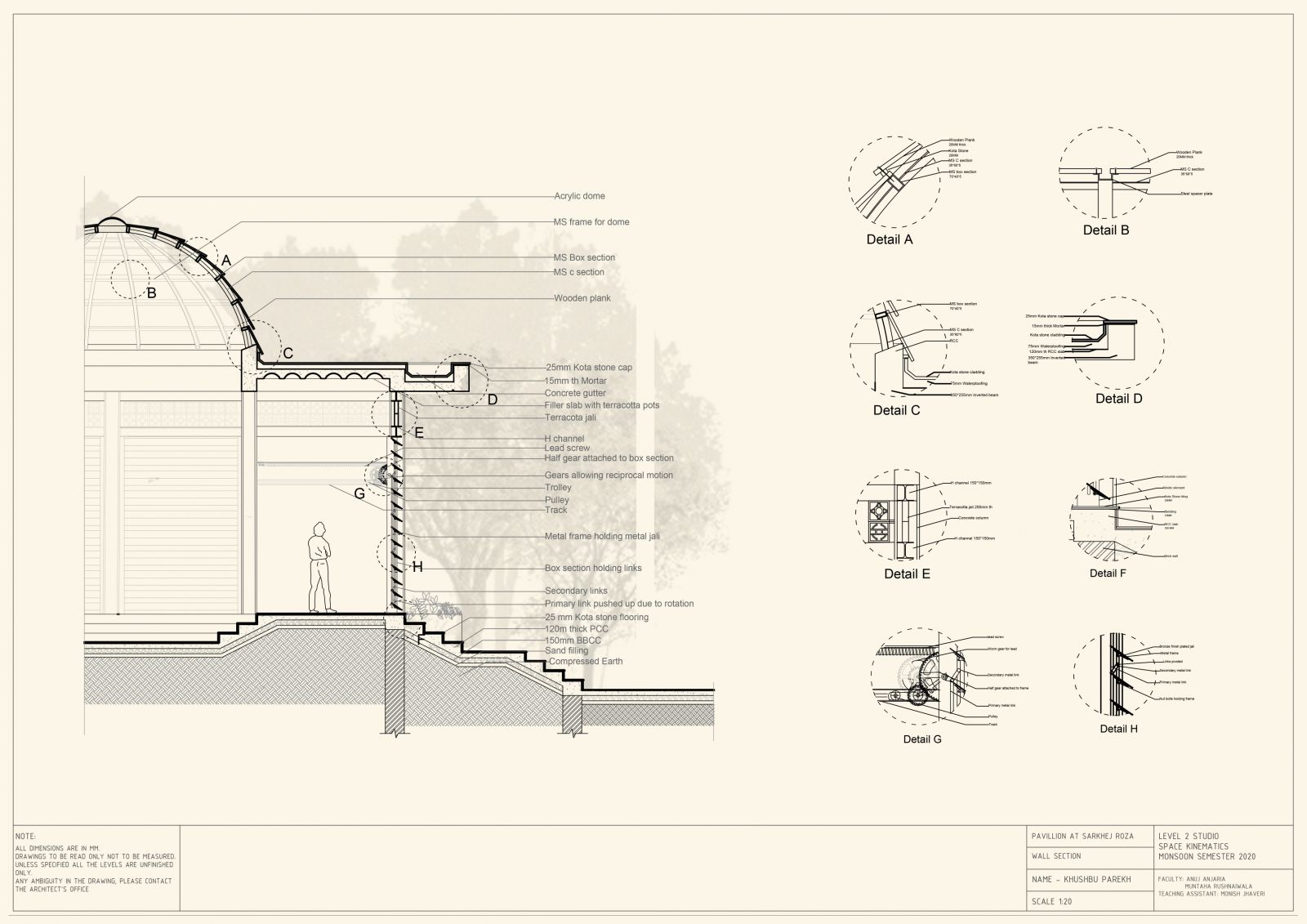
_page-0001-min.jpg)
