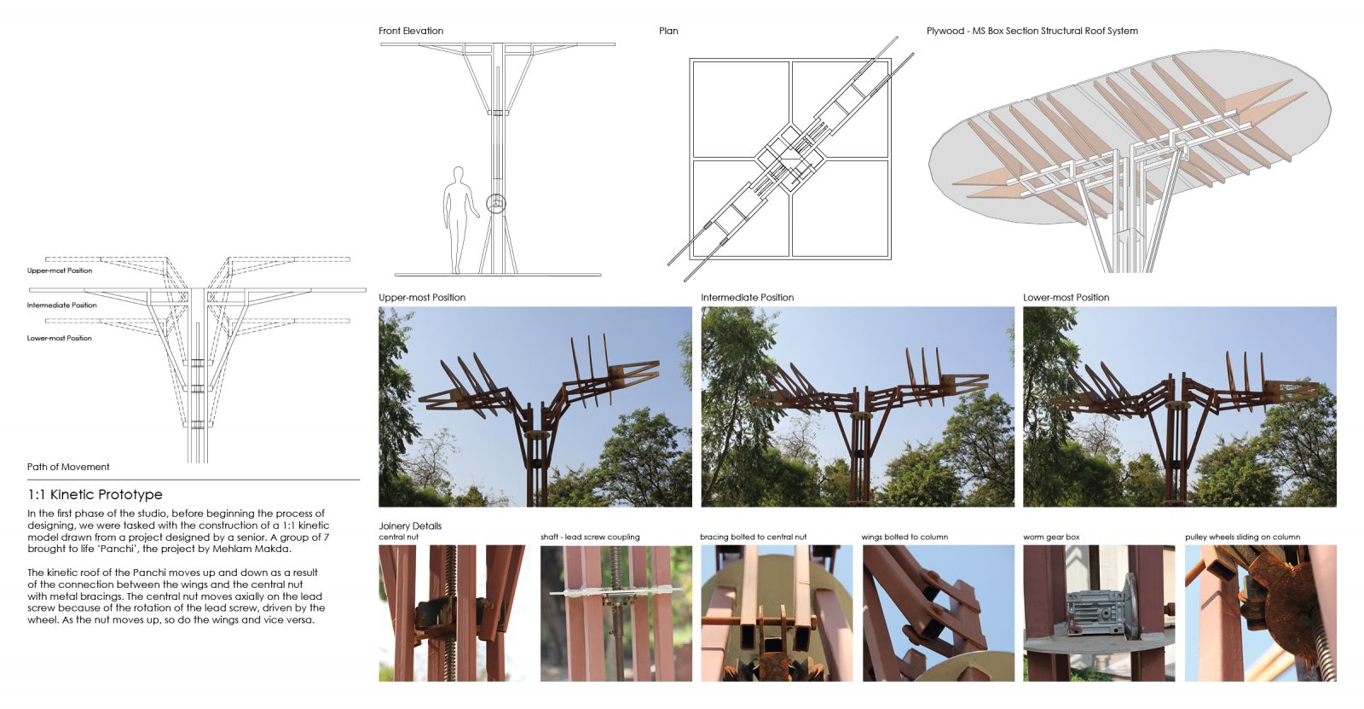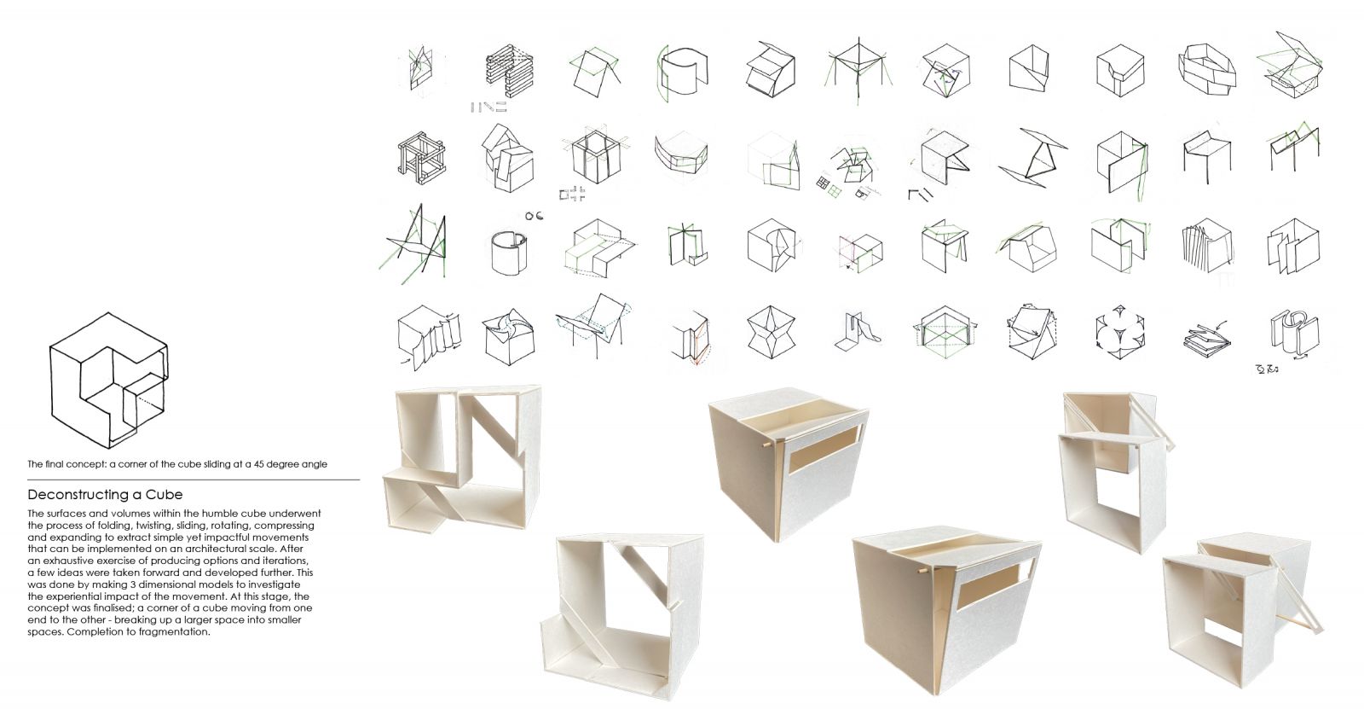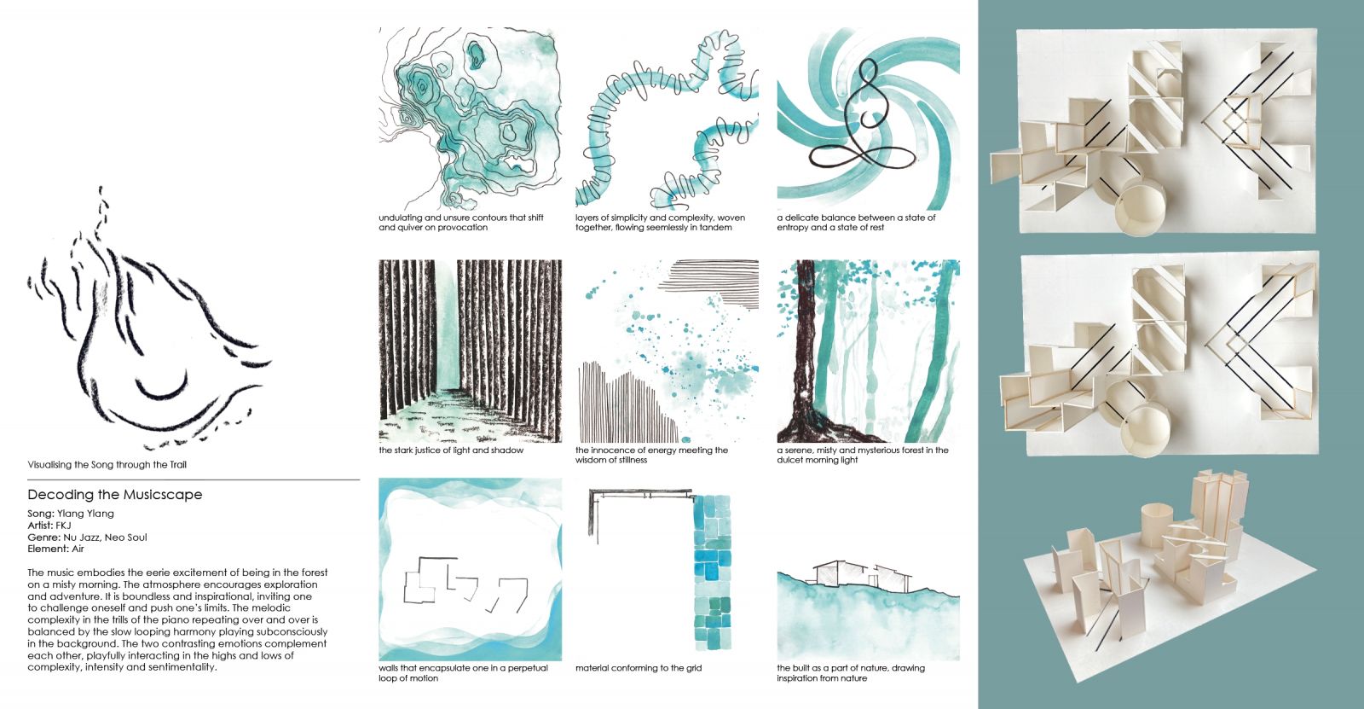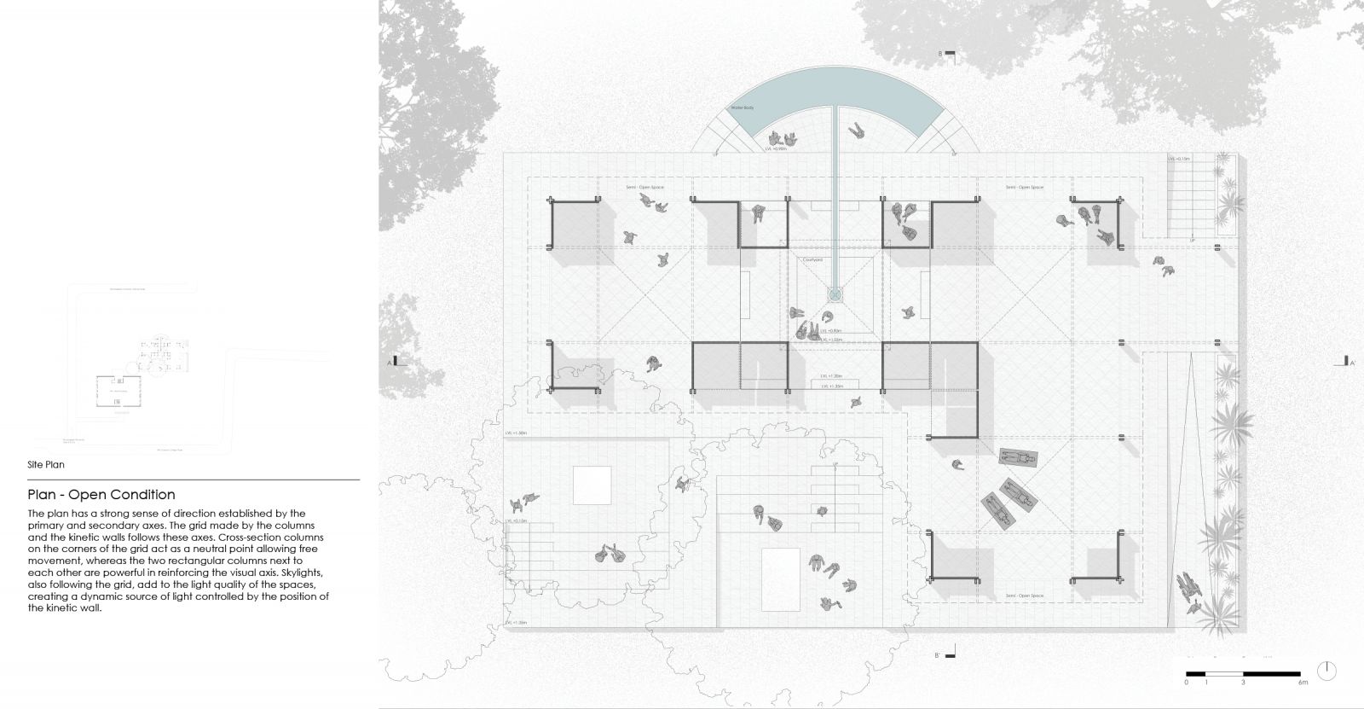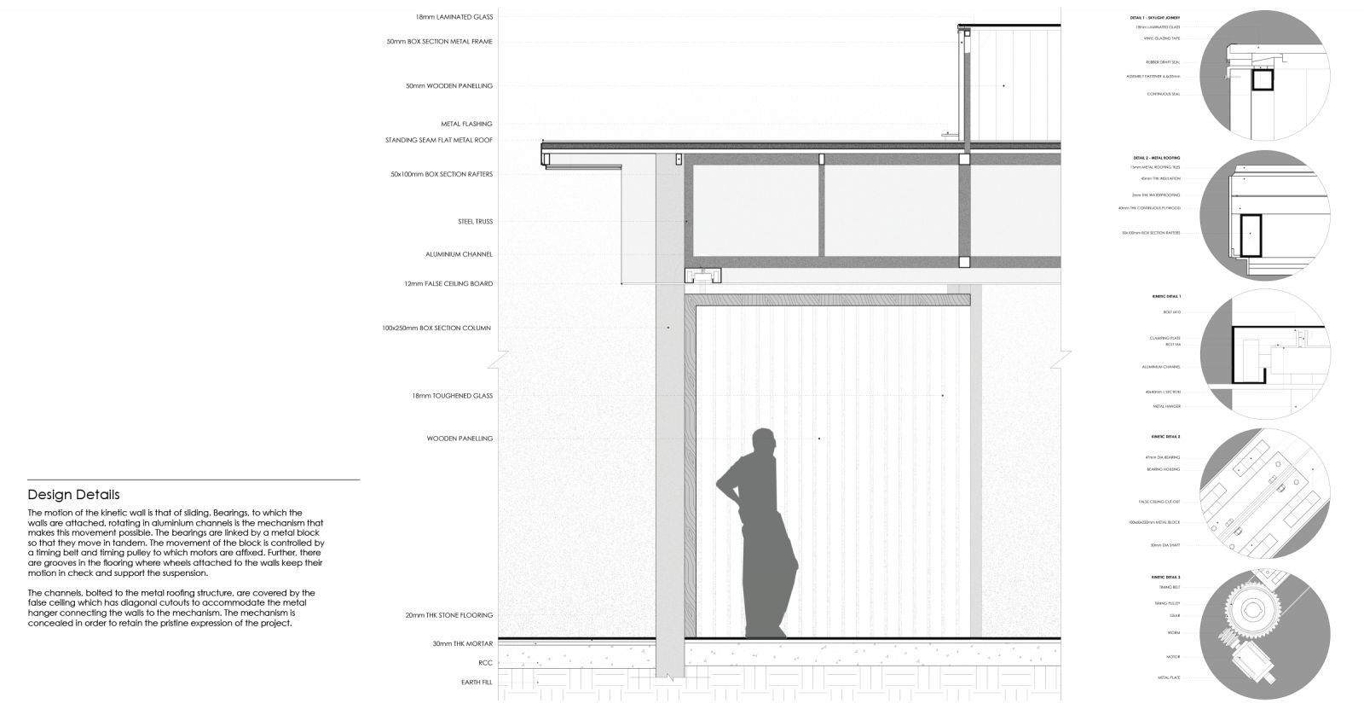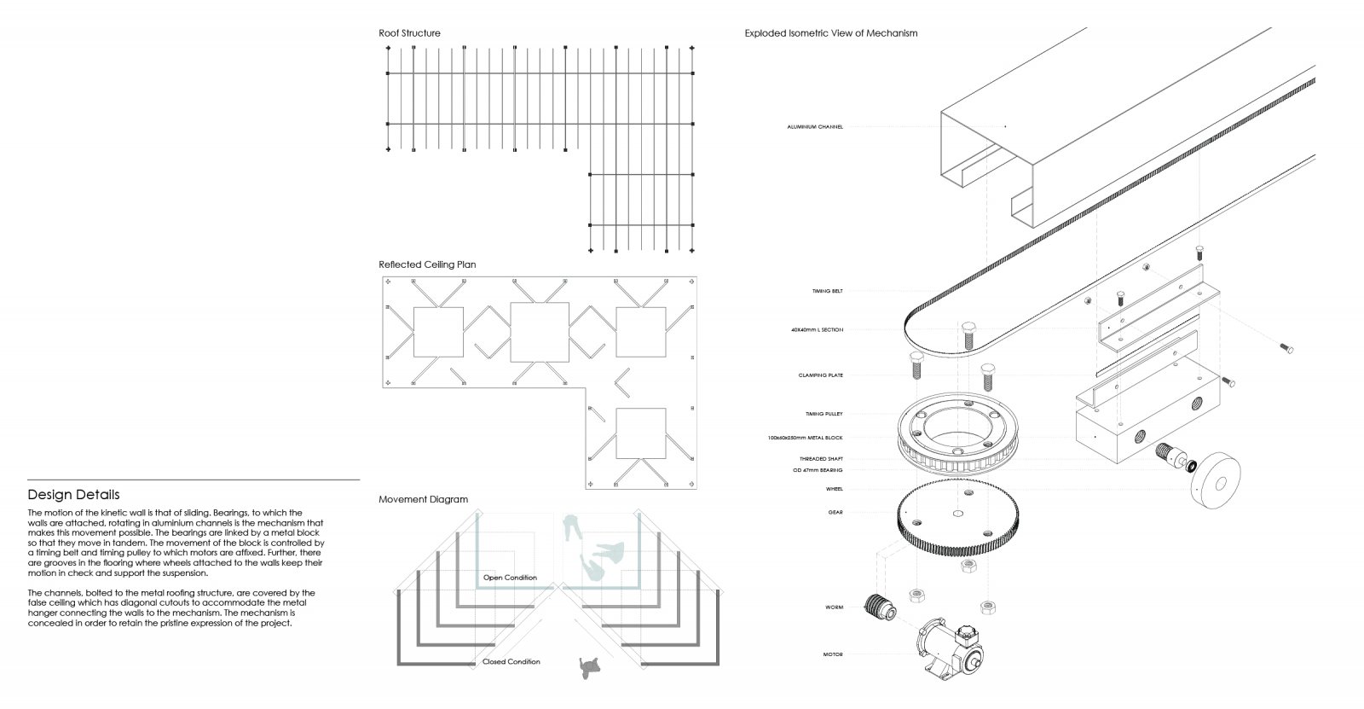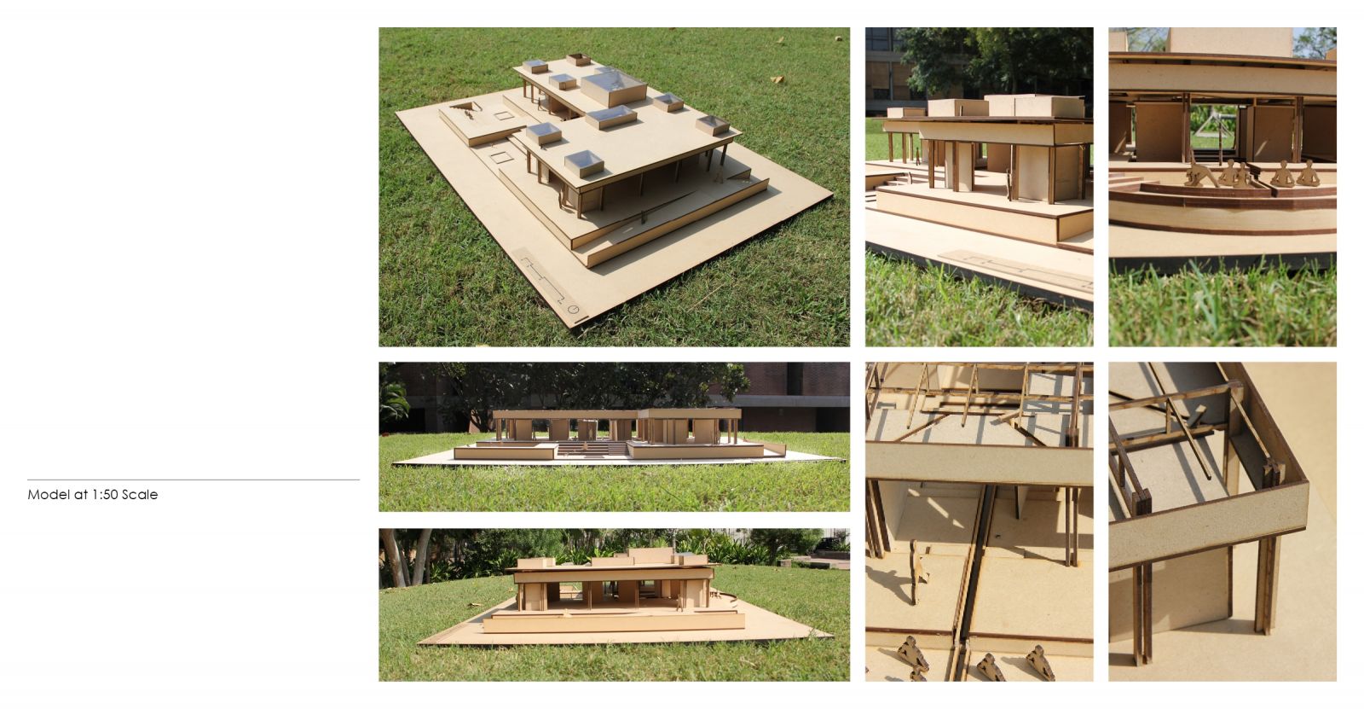Your browser is out-of-date!
For a richer surfing experience on our website, please update your browser. Update my browser now!
For a richer surfing experience on our website, please update your browser. Update my browser now!
The project is situated near the Bio-Nest Building, designed by B V Doshi, in Ahmedabad, surrounded by massive trees. The approach to the building via the plinth is circuitous and has gathering spaces centred around the trees existing on the site. In the built area, this meandering lack of direction is replaced with the strong primary axis, supported by the secondary axis drawing one’s attention towards the pious focal point, the Sanctum Sanctorum.
The pavilion, designed to be a place for rejuvenation, has large open unrestricted spaces as well as smaller spaces for quiet introspection. The arrangement of the modular kinetic wall is along the grid established by the position of the columns. These kinetic walls slide along channels concealed by the false ceiling. This diagonal movement of the walls expands and contracts the space held within, which by extension, commands the nature of activities occurring in the pavilion. The compounding of this simple movement of the kinetic element creates an interactive and versatile space.
