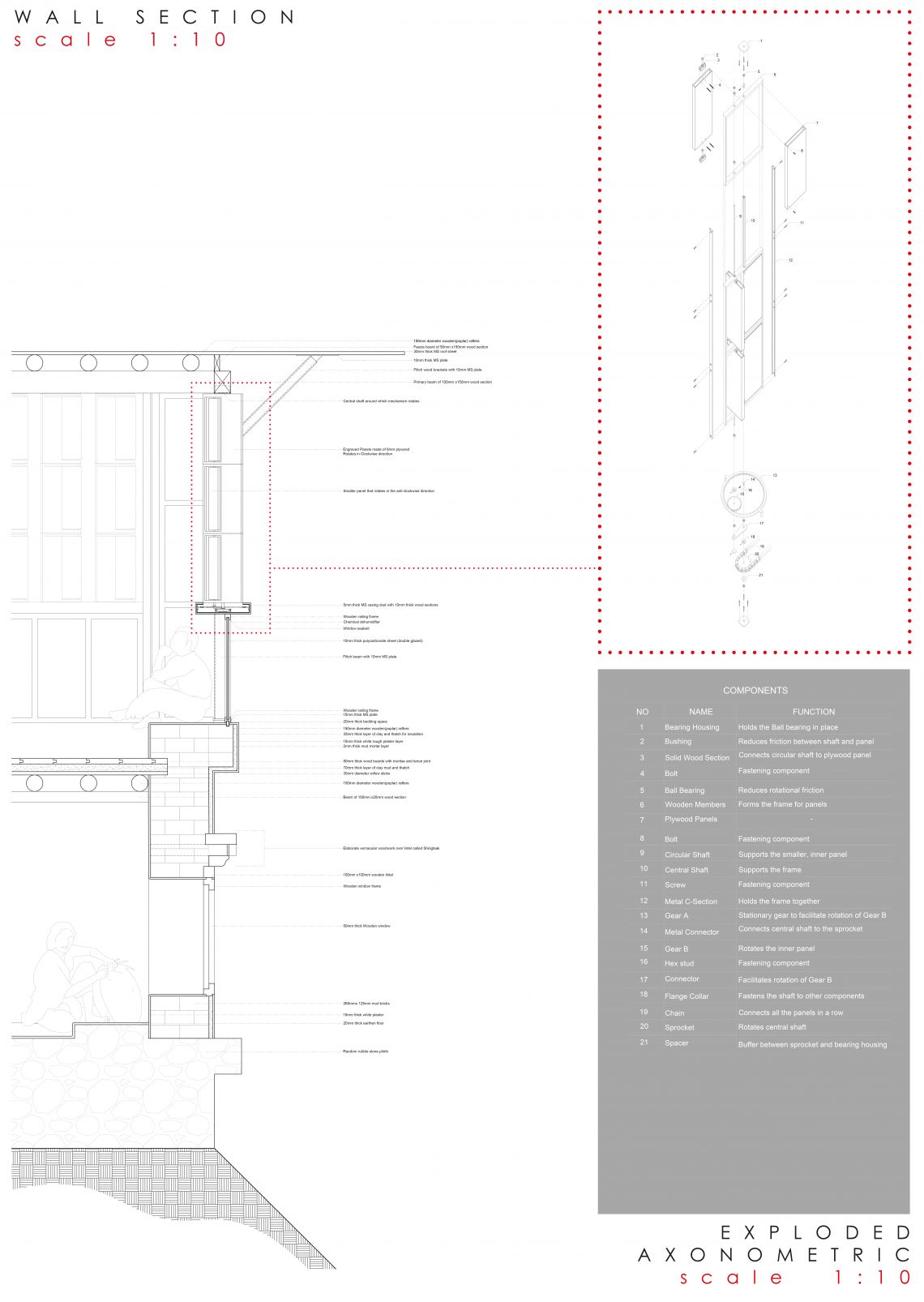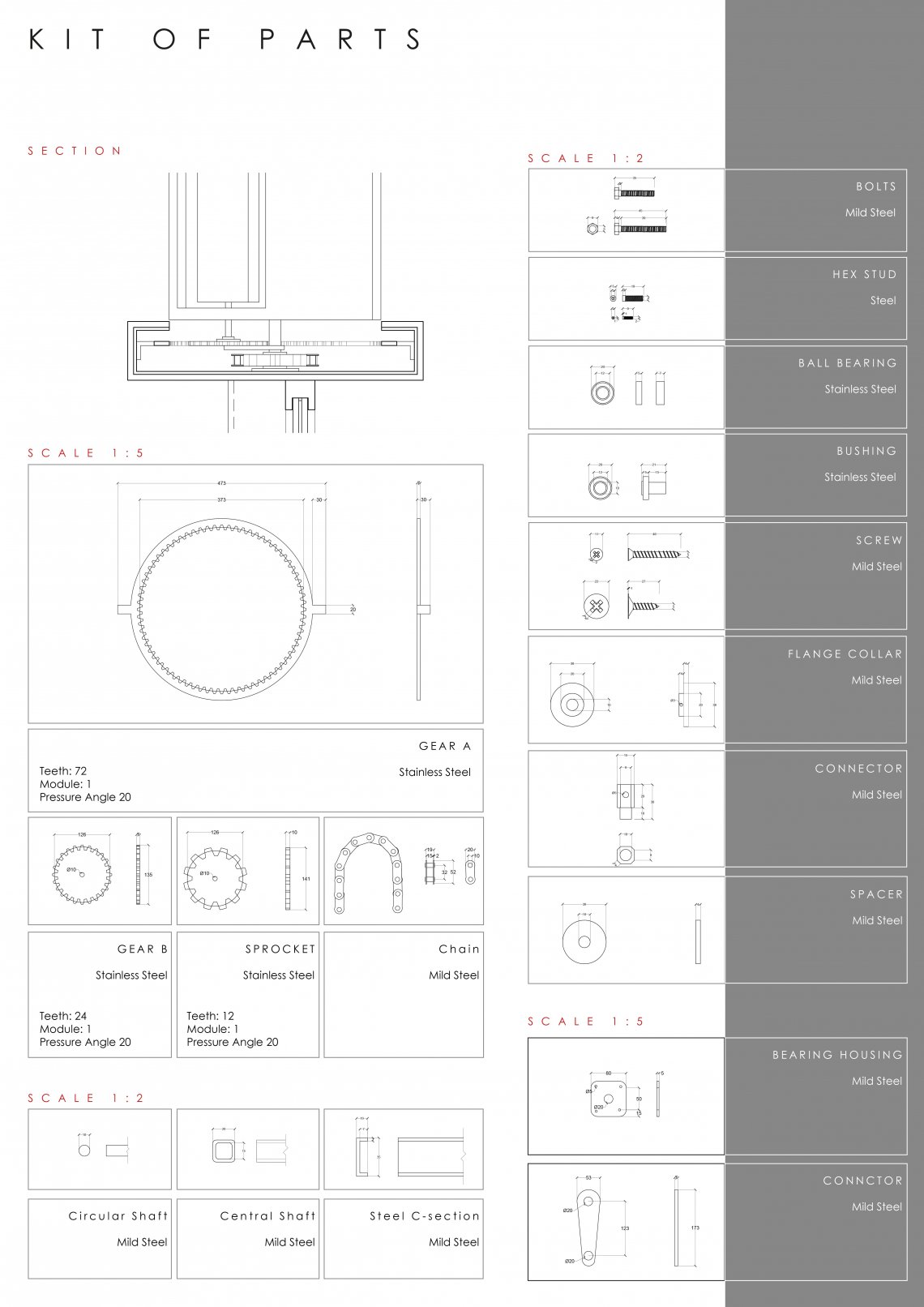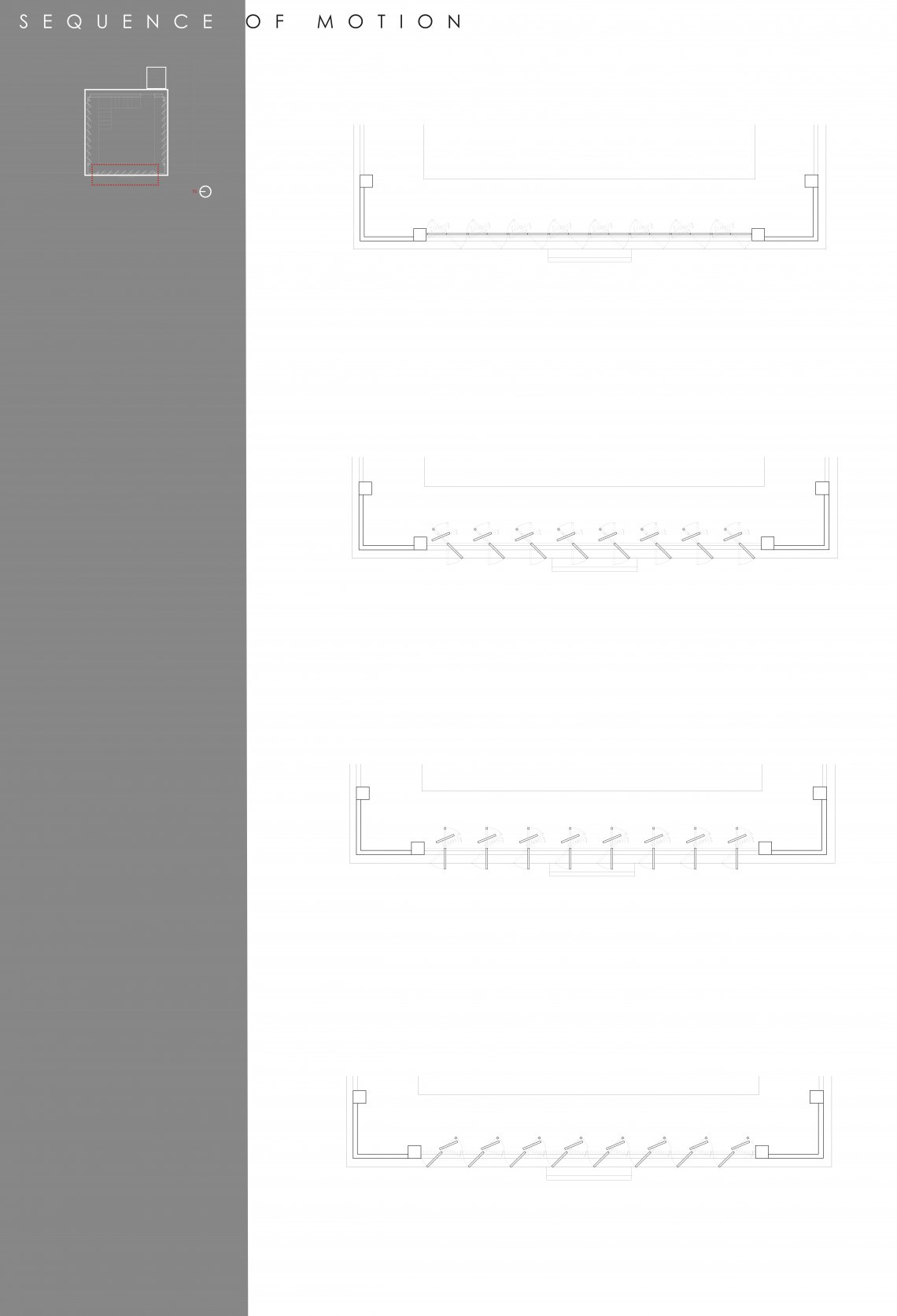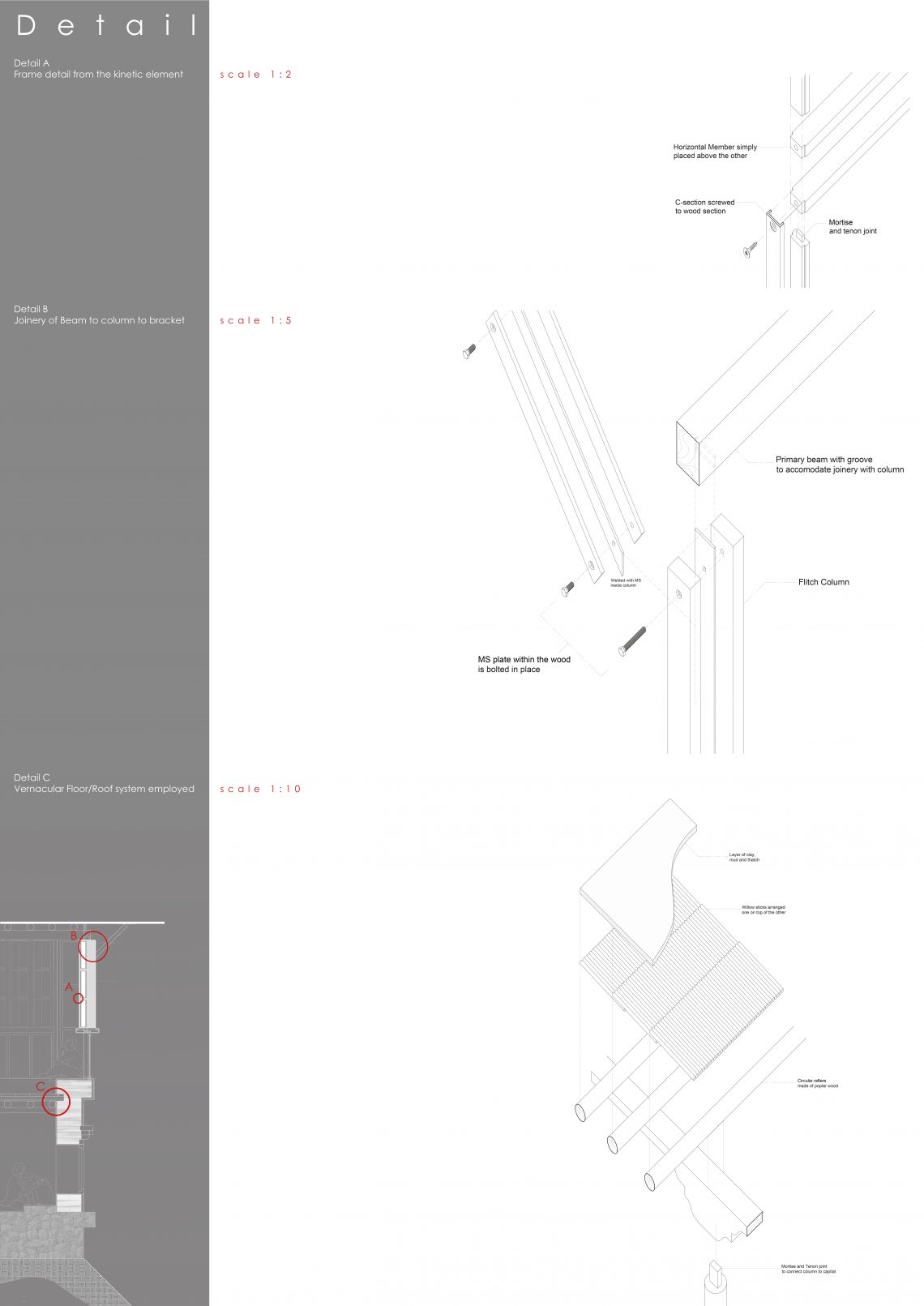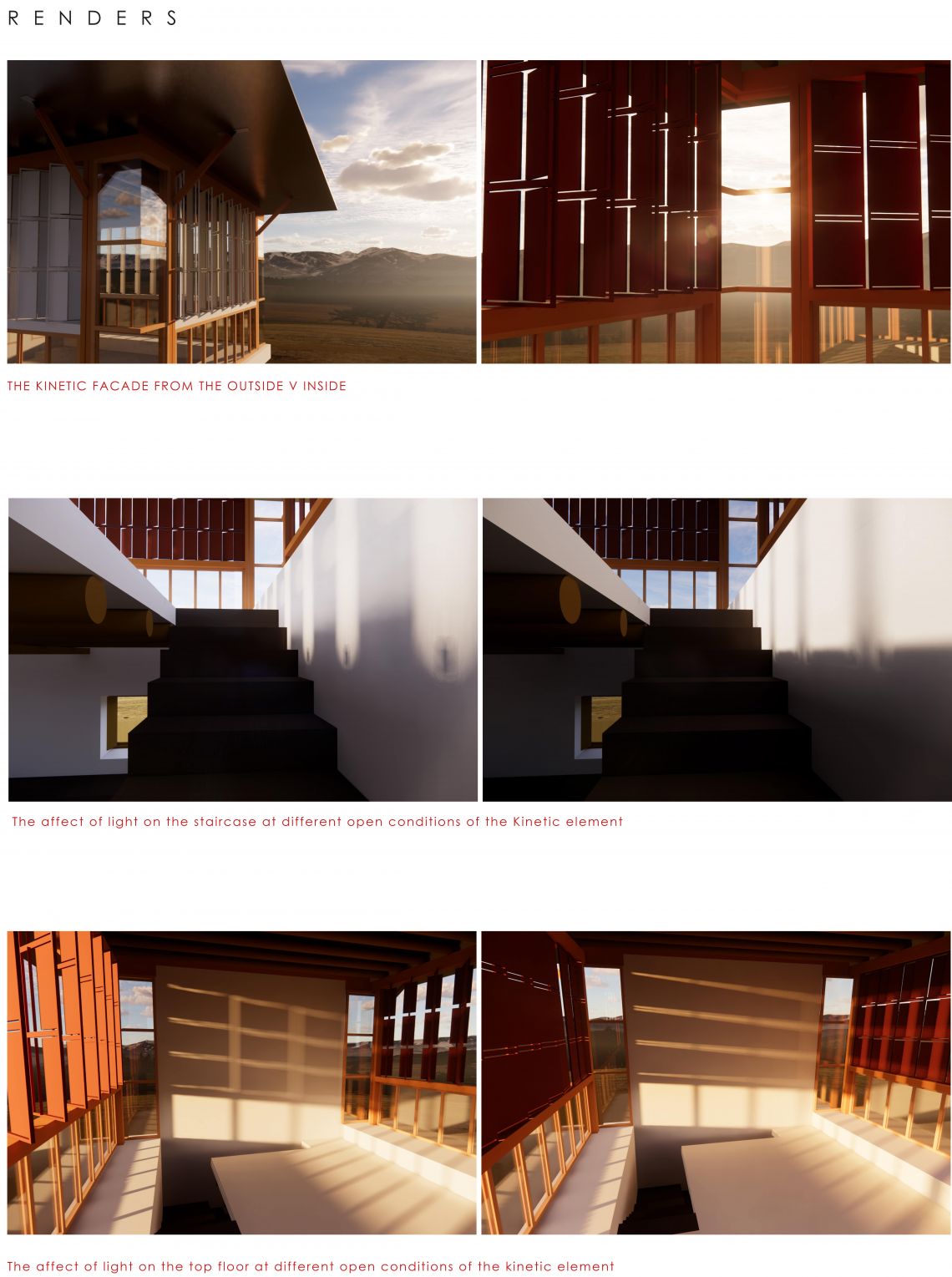Your browser is out-of-date!
For a richer surfing experience on our website, please update your browser. Update my browser now!
For a richer surfing experience on our website, please update your browser. Update my browser now!
The project is a multi-functional pavilion that brings together the villagers and the monks who make up the Likir Community in Ladakh. The bottom floor would be used by the villagers for weaving/carpentry activities, whereas the top floor would be a Meditation/Prayer Room.
The kinetic element resides on the top floor, making up the facade on three sides of the pavilion. The idea for the kinetic facade came from the concept of prayer wheels that is a very important part of the Buddhist culture and religion.
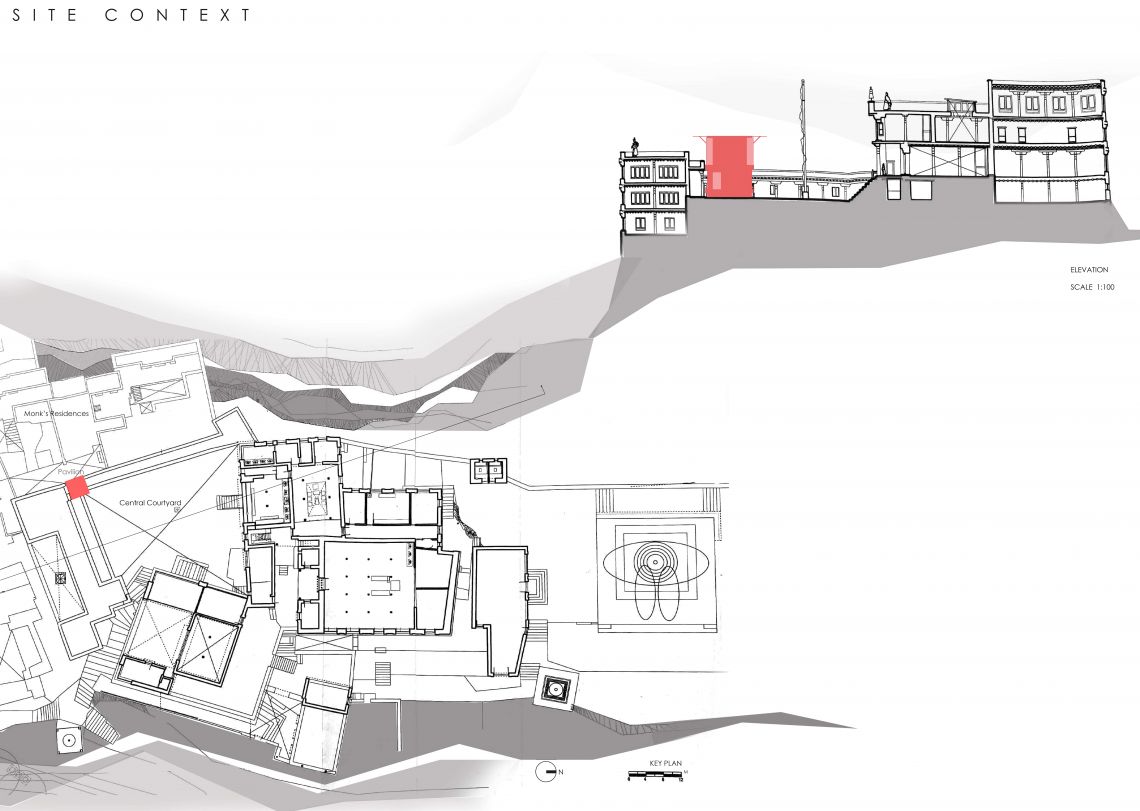
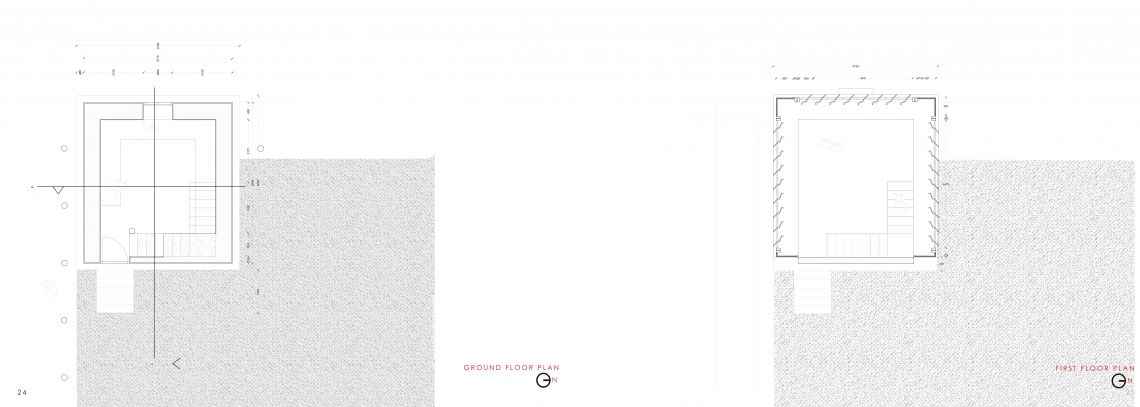
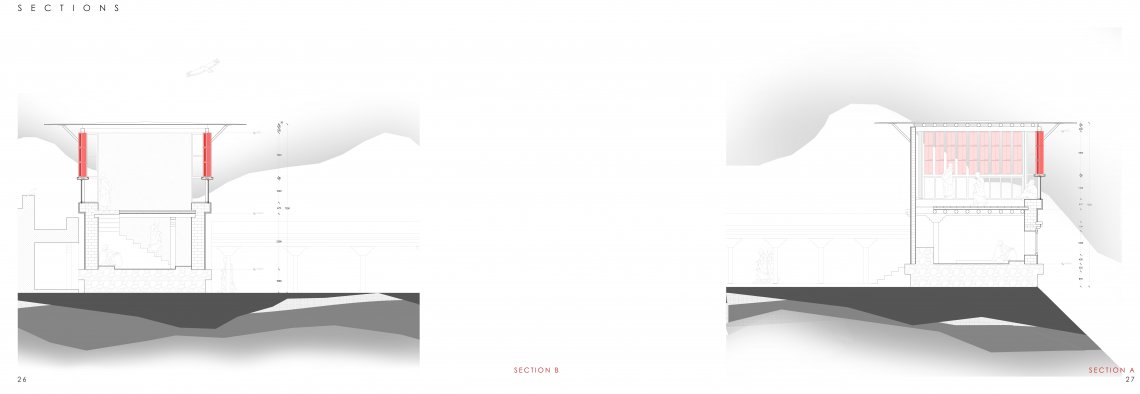
-min.jpg)
