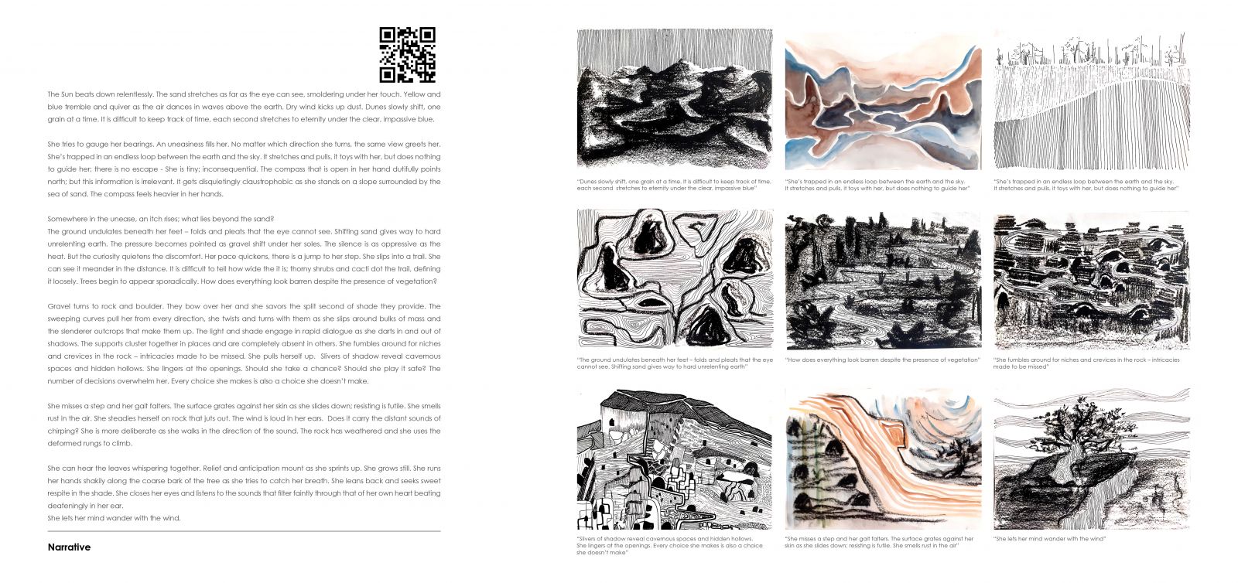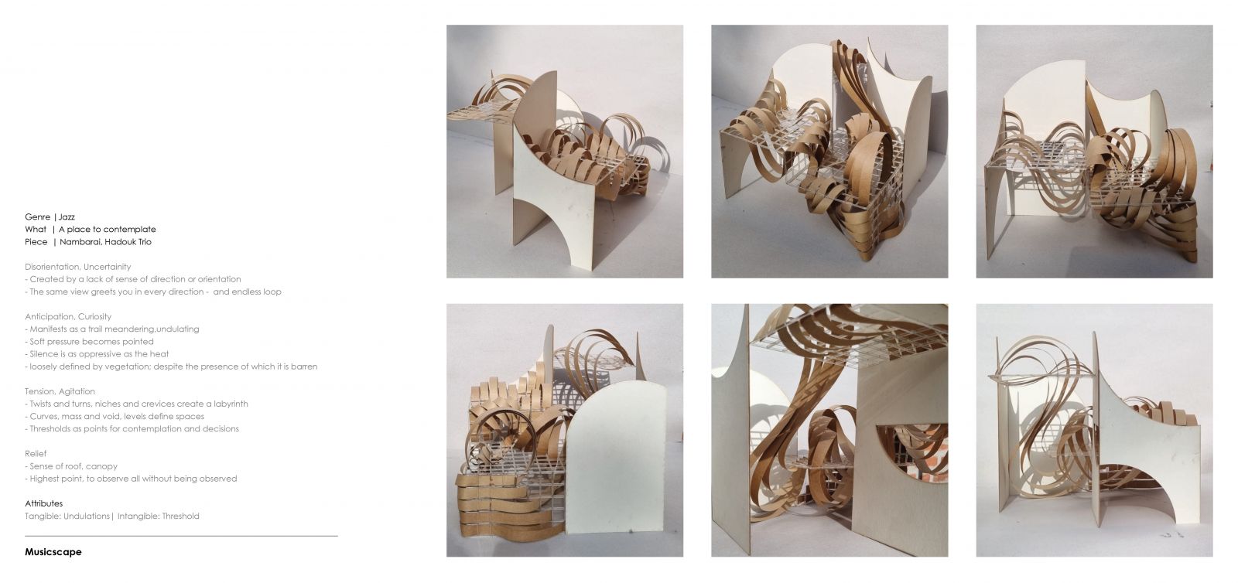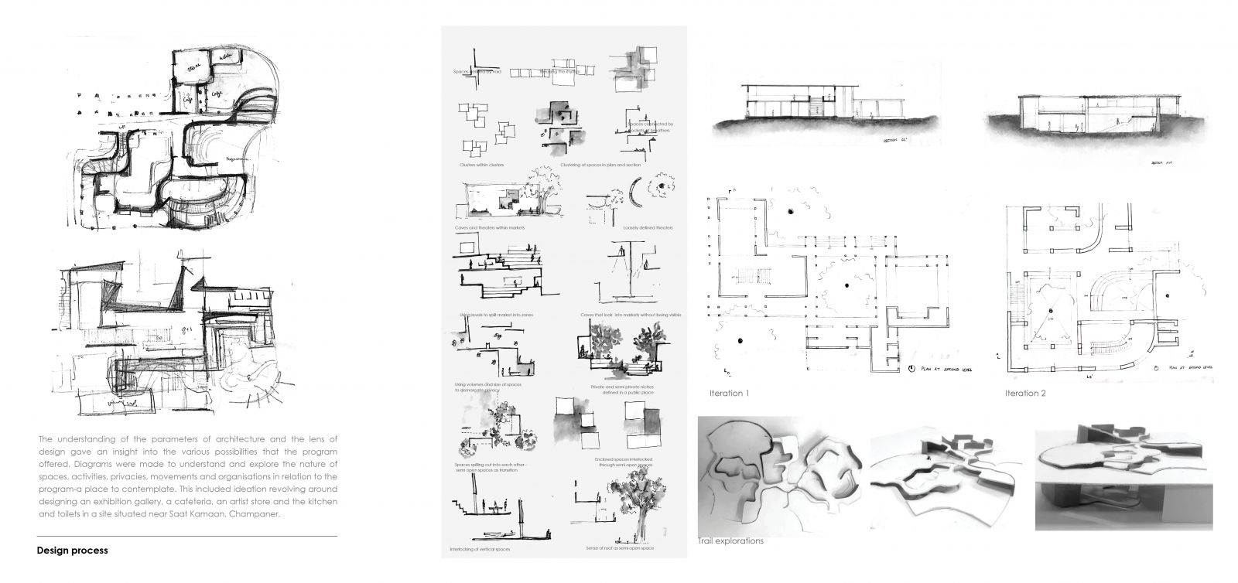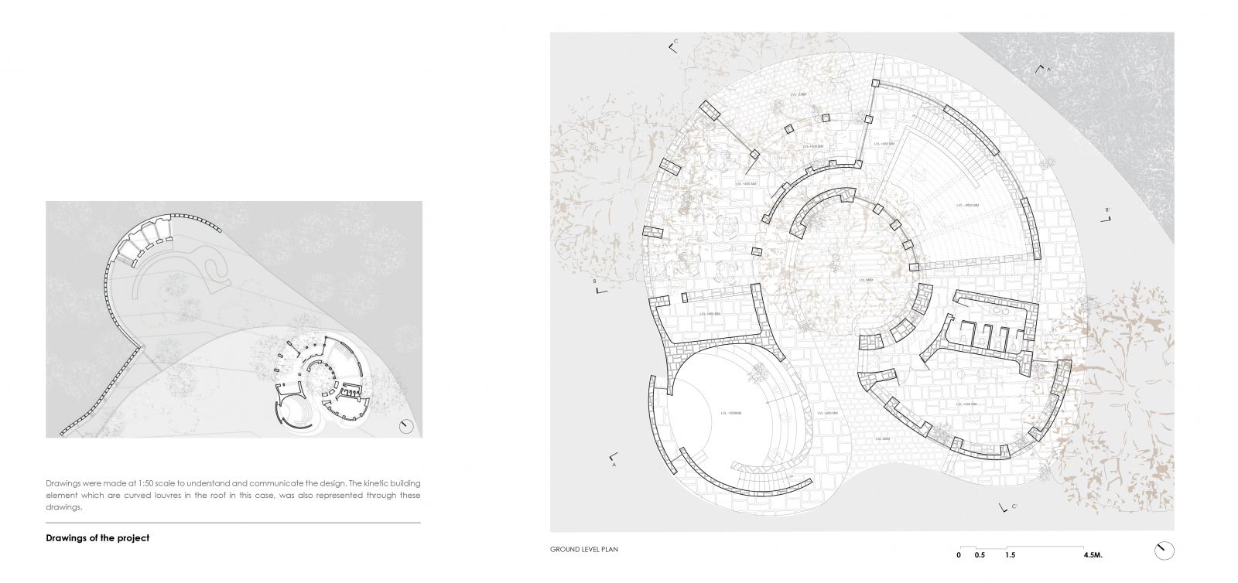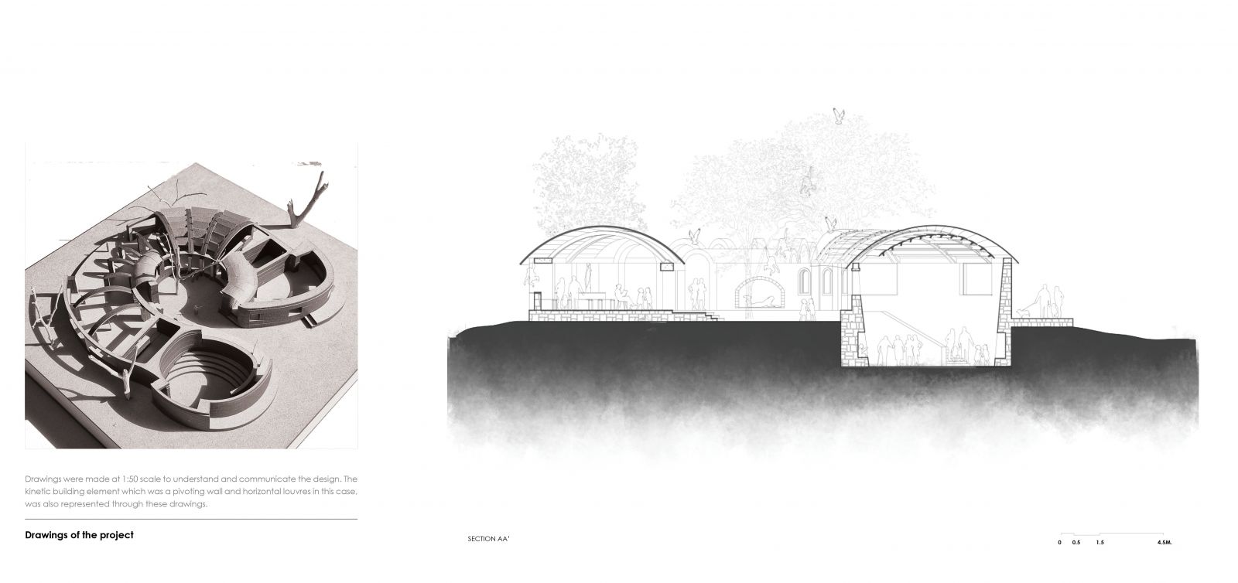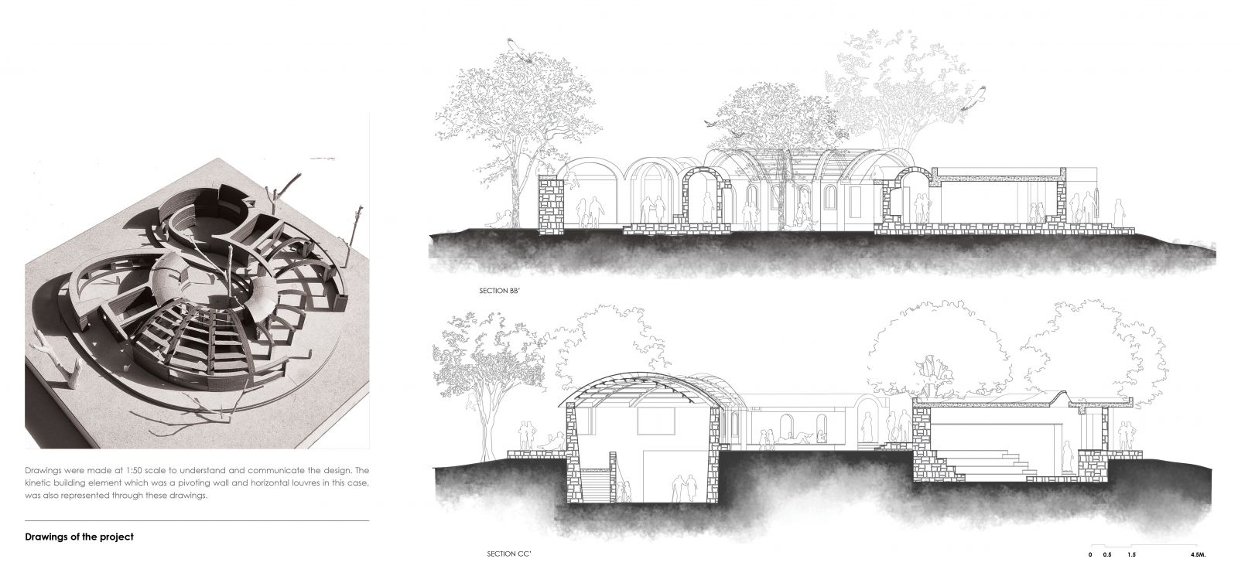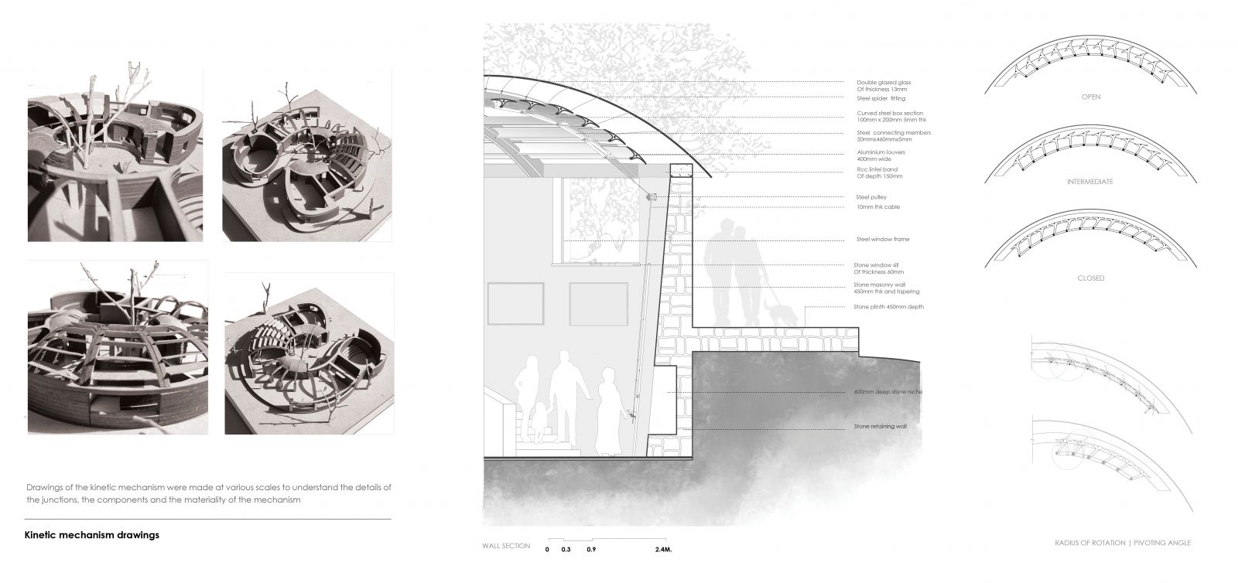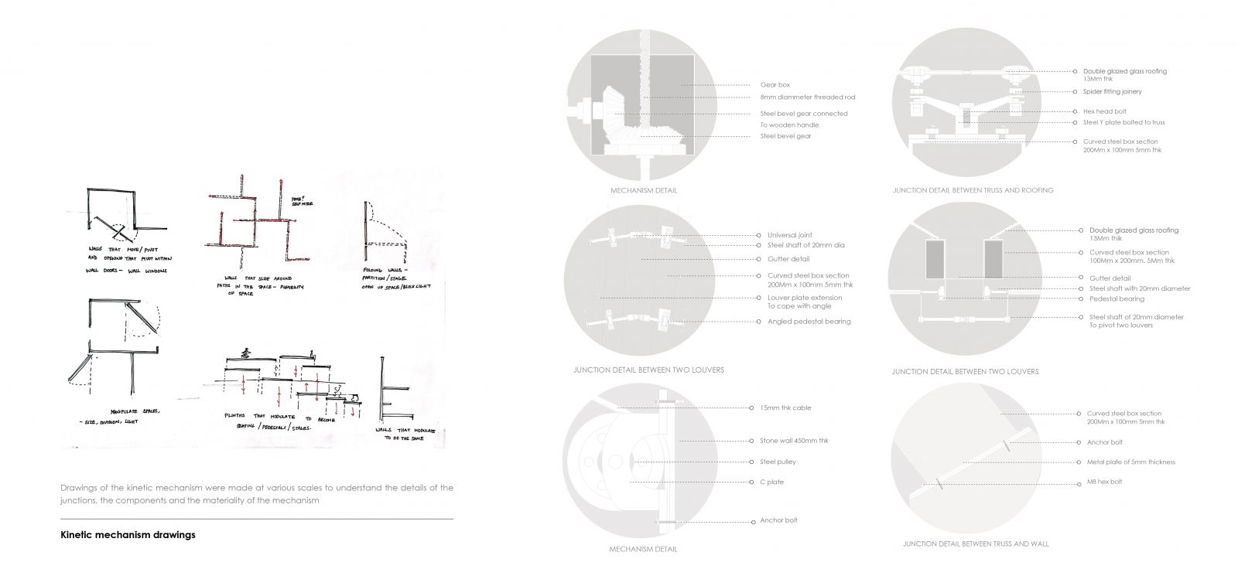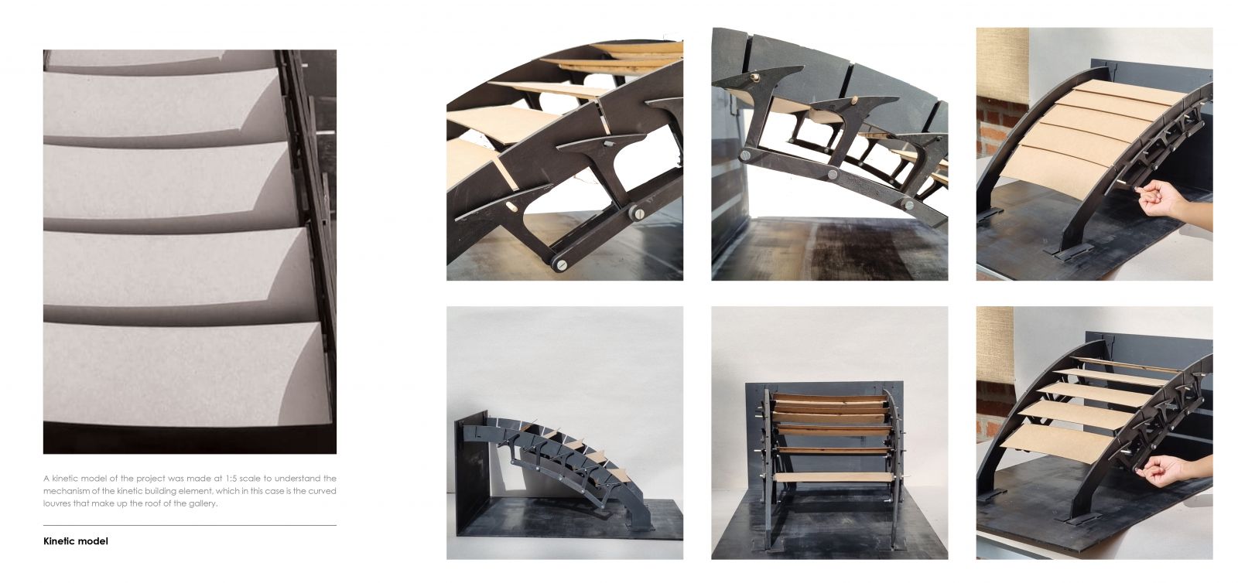Your browser is out-of-date!
For a richer surfing experience on our website, please update your browser. Update my browser now!
For a richer surfing experience on our website, please update your browser. Update my browser now!
The design process was initiated by decoding the piece Nambarai by the Hadouk Trio and weaving together a narrative that would eventually manifest the program (a place for contemplation). The walk through of the spaces visualised became the anchor which then led to the articulation of the light, the enclosures, the volumes and the levels within these spaces. The main ideas that arose out of this process was the organization, the degrees of enclosure and the manifestation of intangible attributes - Undulations and Thresholds.
The final design of the project of a place to contemplate would comprise a exhibition gallery, a cafeteria, an artists’ store and the toilets. The design attempts to establish a trail, intertwining a curation of spaces - open, semi open, enclosed. It attempts to reflect existing site conditions and Saat Kamaan in Champaner by the creation of a sense of ruin and have the roof detached and floating. The roof of the gallery is also that which has the kinetic building elements which curved louvres that change the nature of space by changing the quality and direction of light entering the gallery. Interpretation of Jazz as a genre and the music piece itself was emphasized in the project while the narrative served as a beacon.
