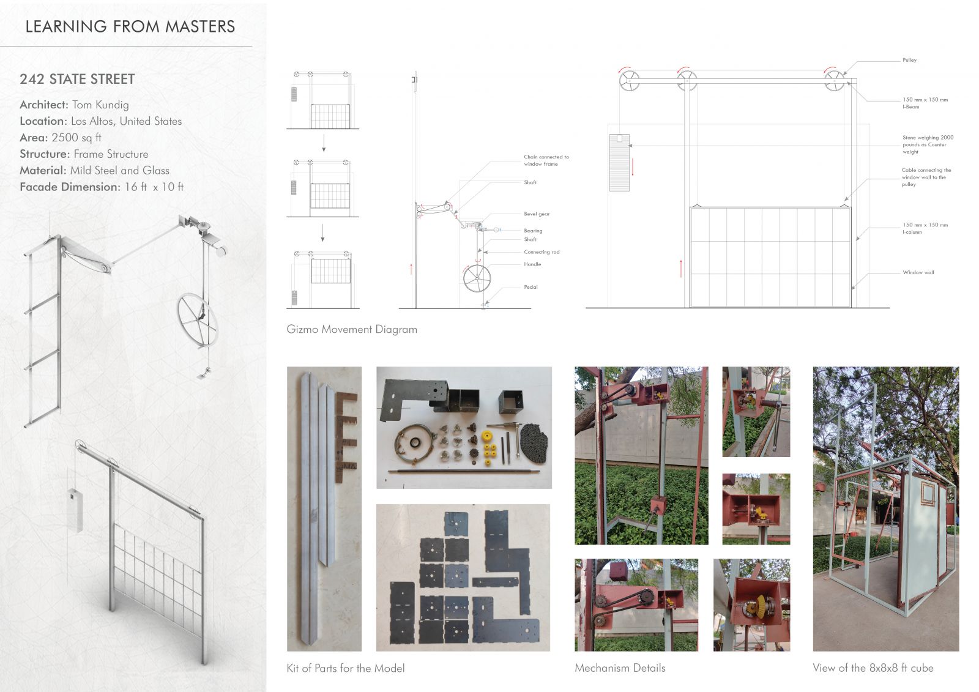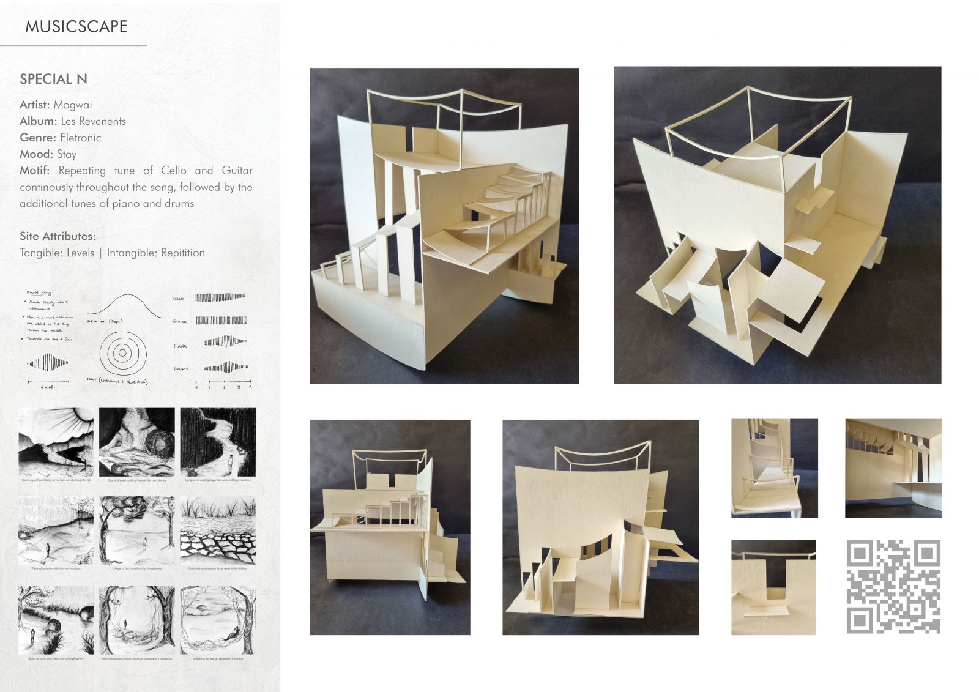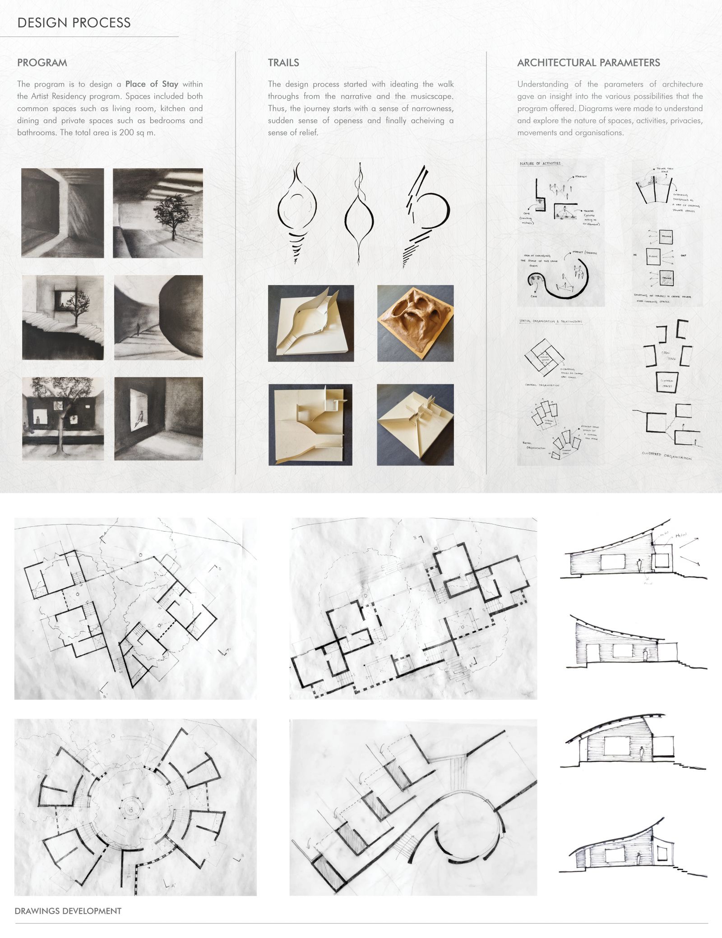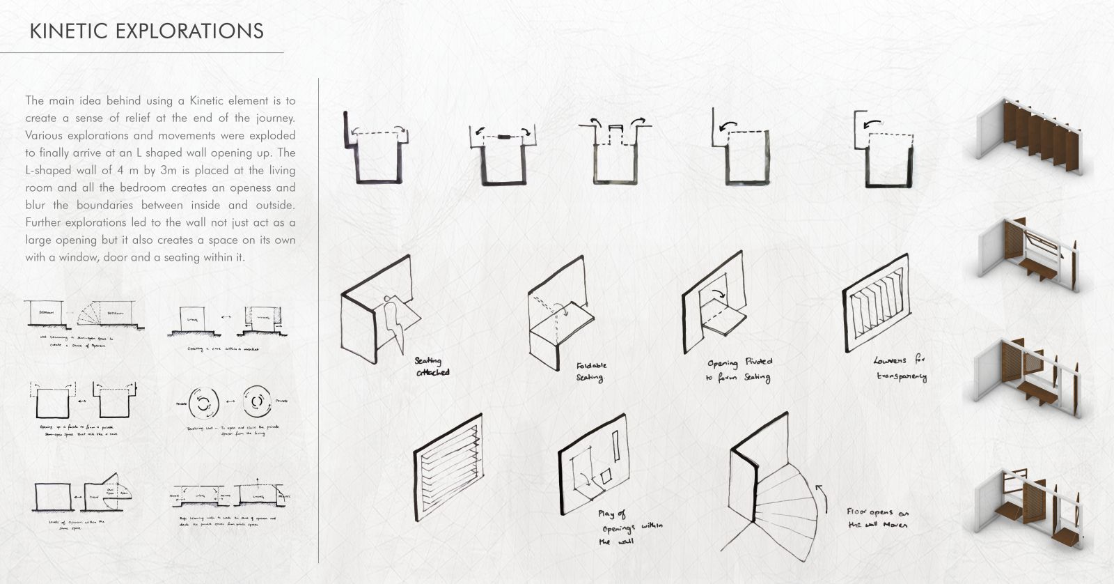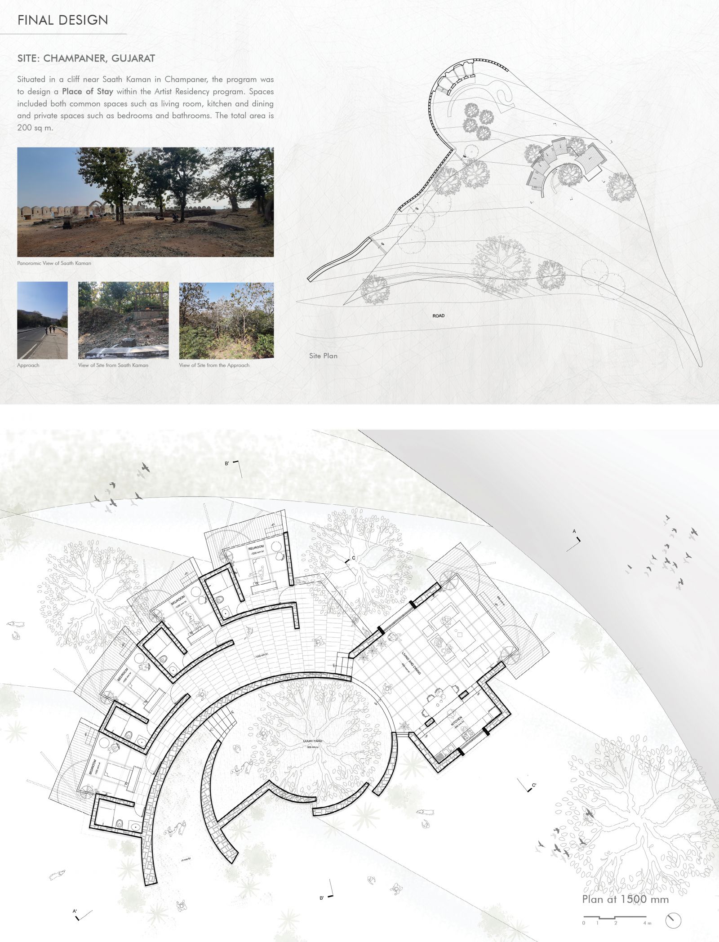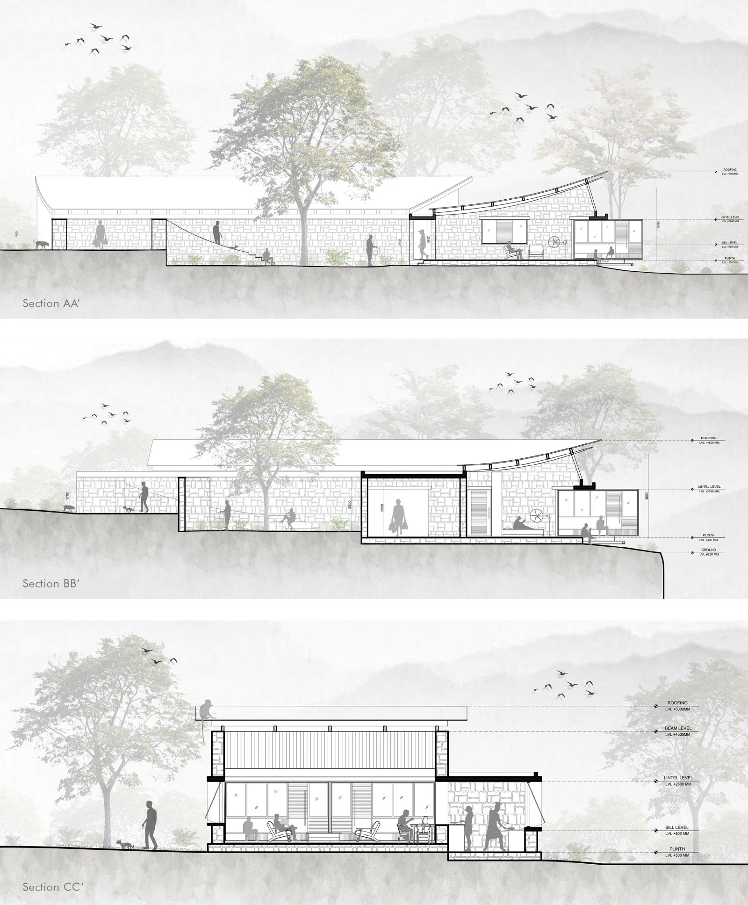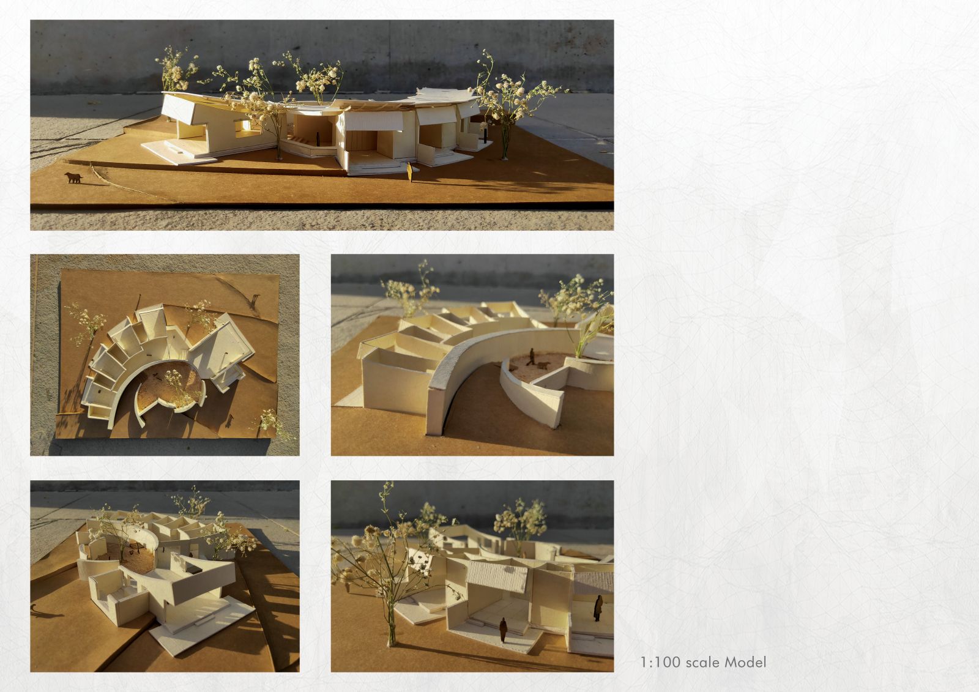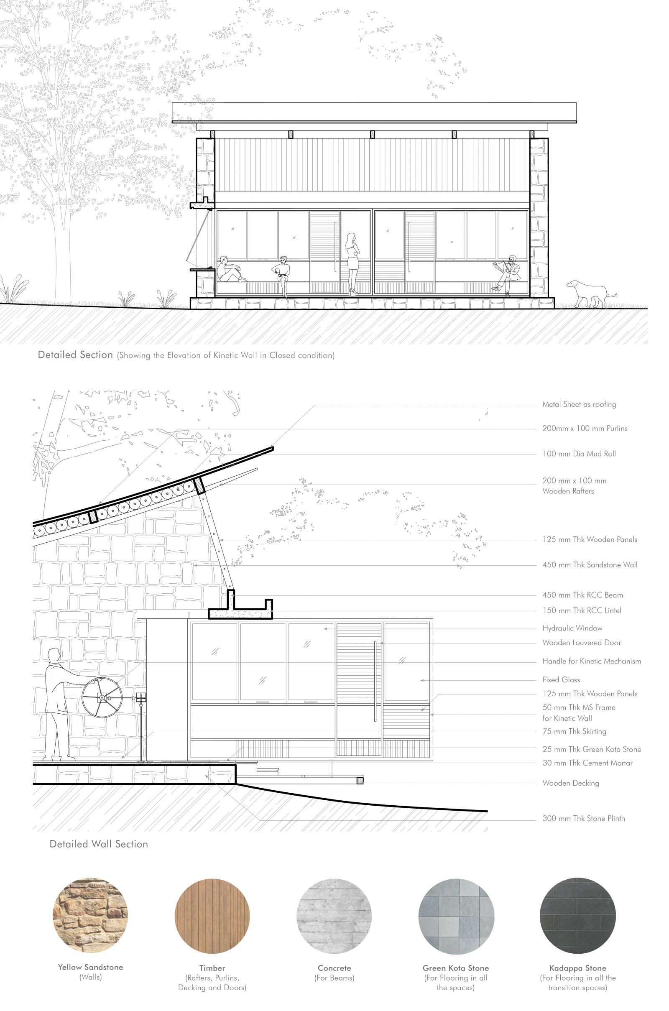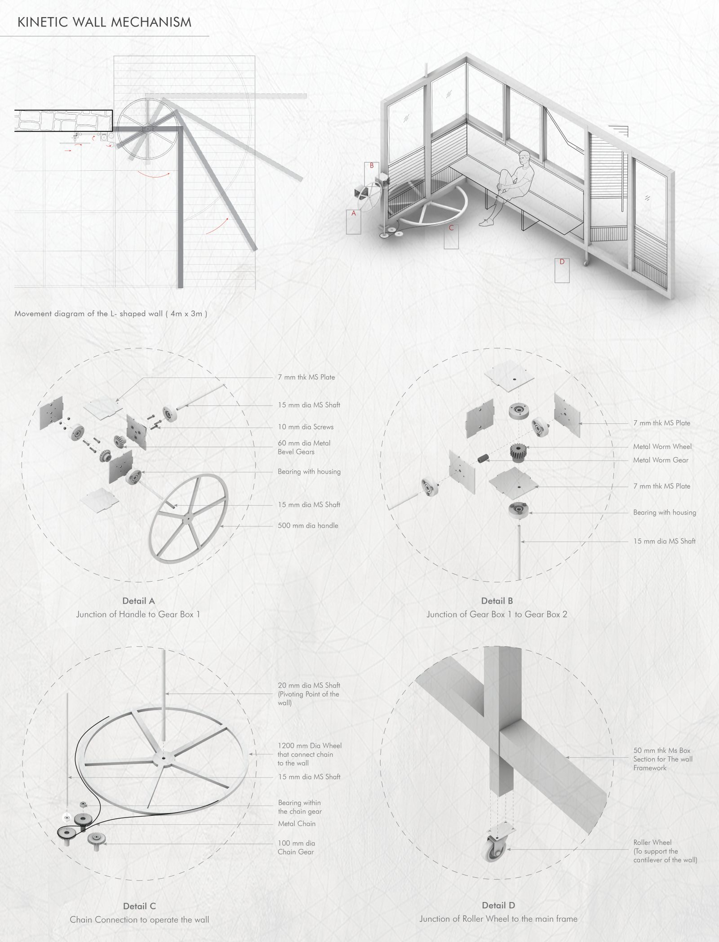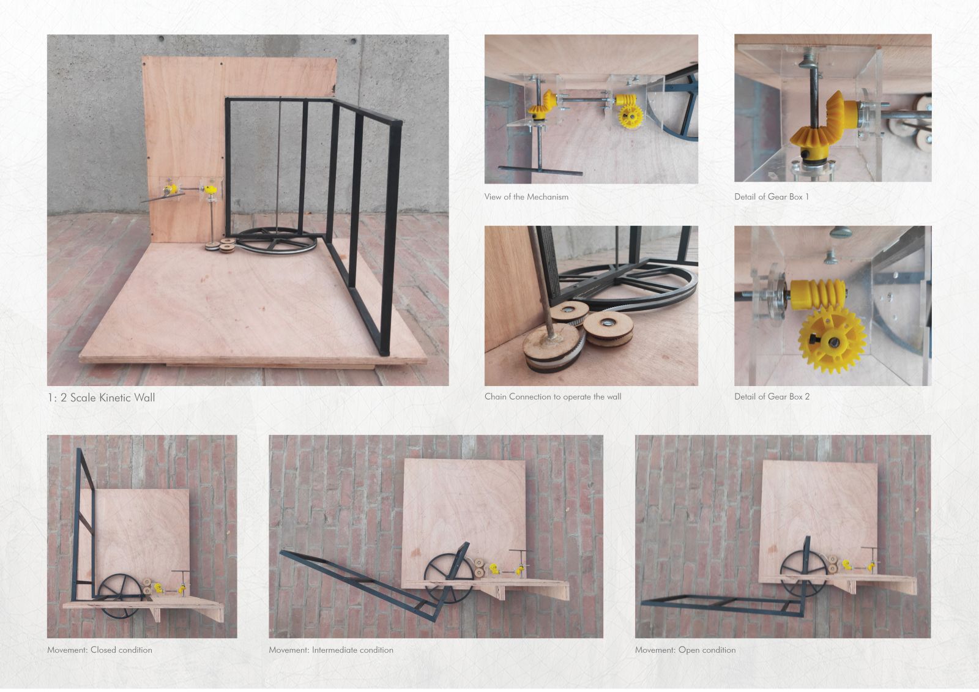Your browser is out-of-date!
For a richer surfing experience on our website, please update your browser. Update my browser now!
For a richer surfing experience on our website, please update your browser. Update my browser now!
Beginning the design process by decoding the music of Special N by the artist Mogwai and forming a narrative for the program (A place to stay), the journey or the walkthrough of the spaces in the project became the focal point. The three main ideas that came as a result of the process were the feeling of narrowness in the pathways, the sudden sense of openness and a sense of relief at the end of the journey. Thus, the final design aimed at creating a place to stay which included the common spaces of living, Kitchen and dining and the private spaces of bedroom and toilets. Design decisions such as a long narrow pathway at the entrance leading to a large courtyard, curved roofline directing towards outside, contrasting flooring of Kadapa stone in transition space and Grey Kota stone in the main spaces and material palette of heavy Stone walls versus the light steel and wood at the periphery emphasis the experience of narrowness to the sudden sense of openness. Kinetic played a major role in experiencing a sense of relief at the end of the journey. L- shaped wall of 4m by 3 m opens up to the outside and blurs the boundaries of inside and outside. This wall not just acts as a large opening but also creates a space on its own with a window, door and seating within it. Click here for kinetic Movement and Detailed Portfolio
