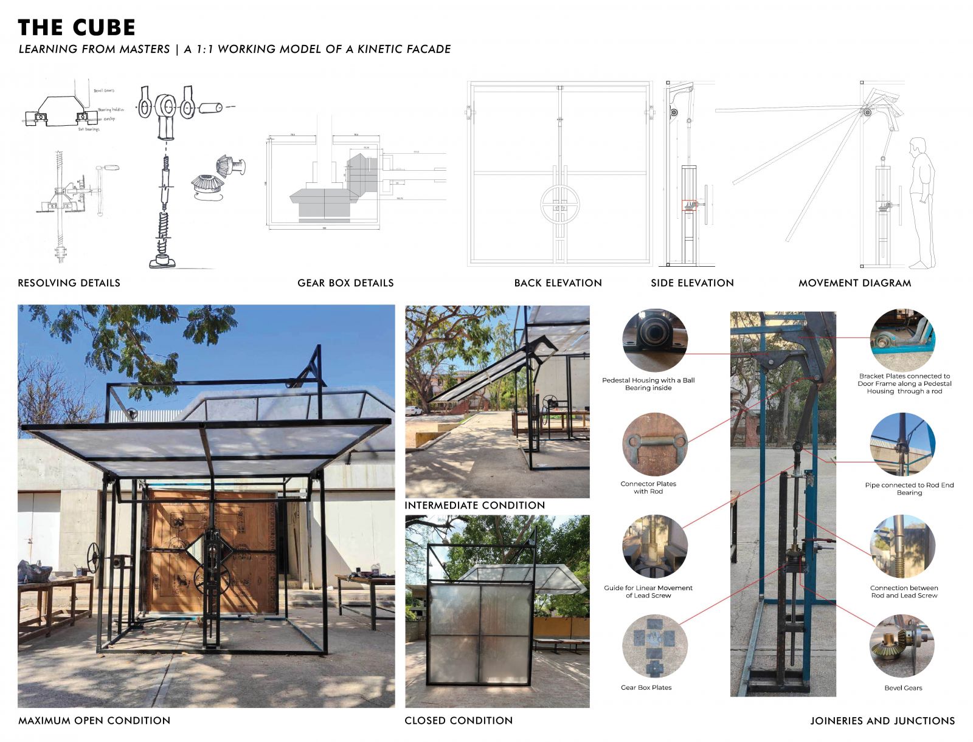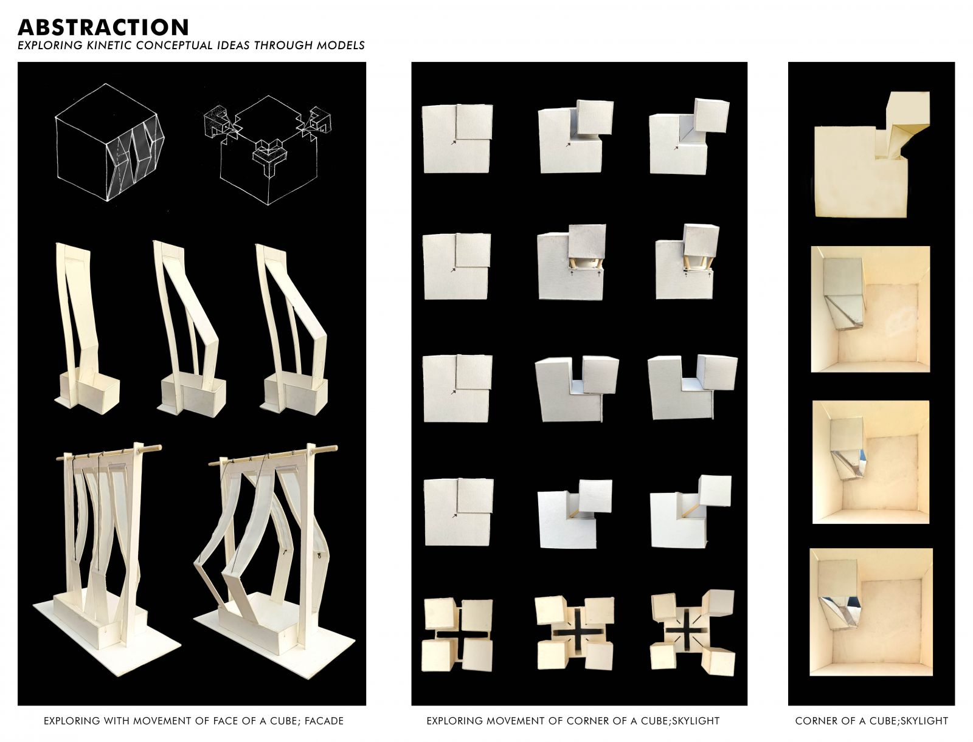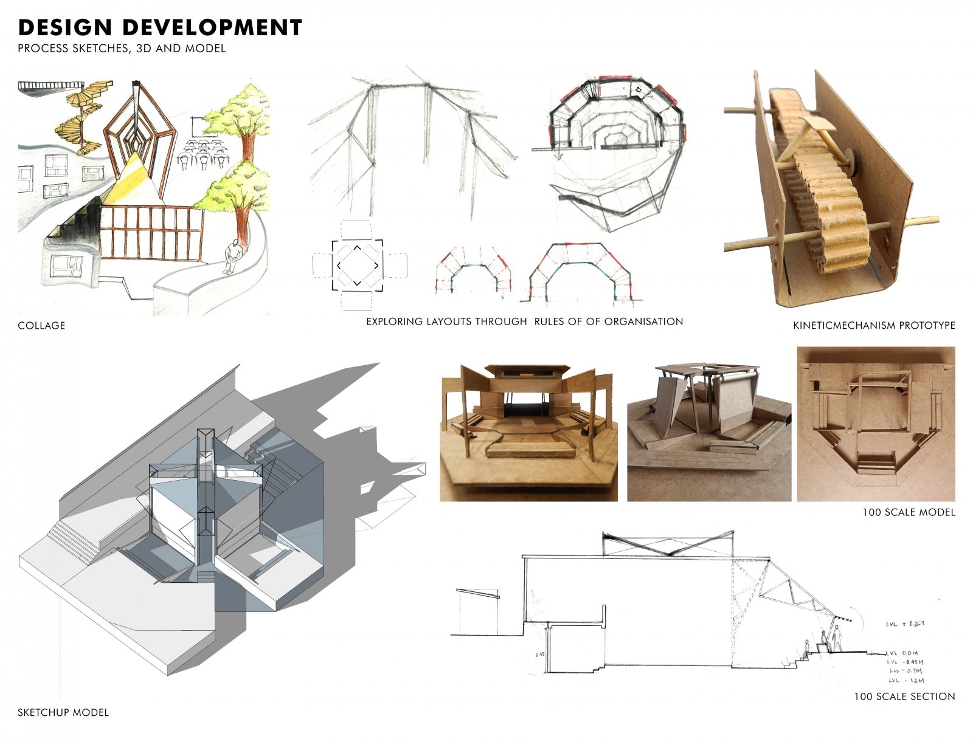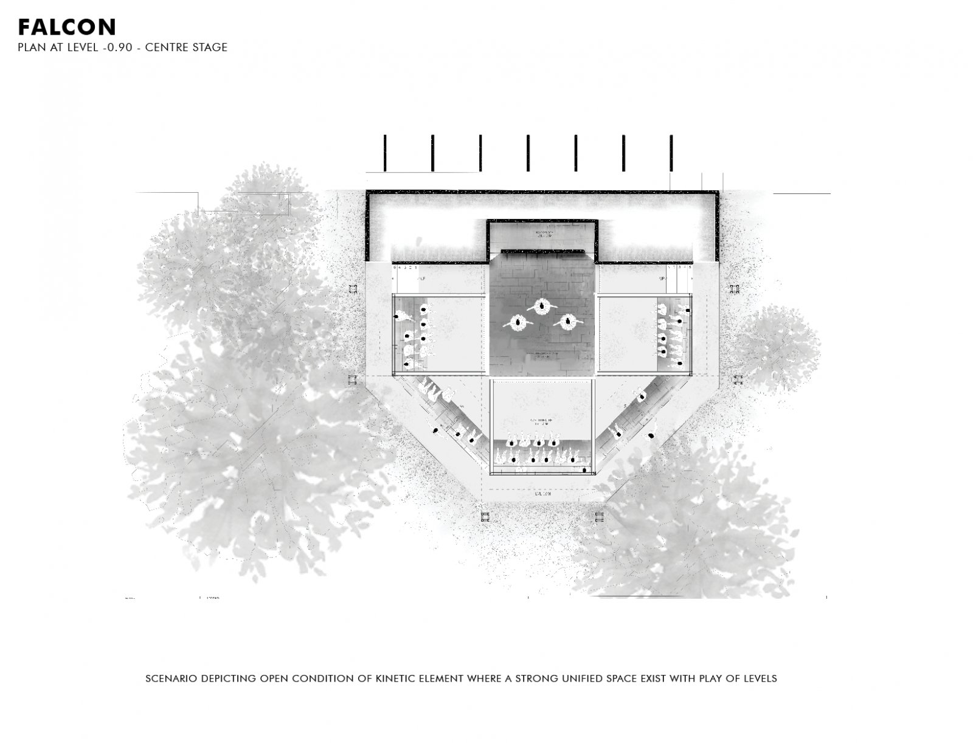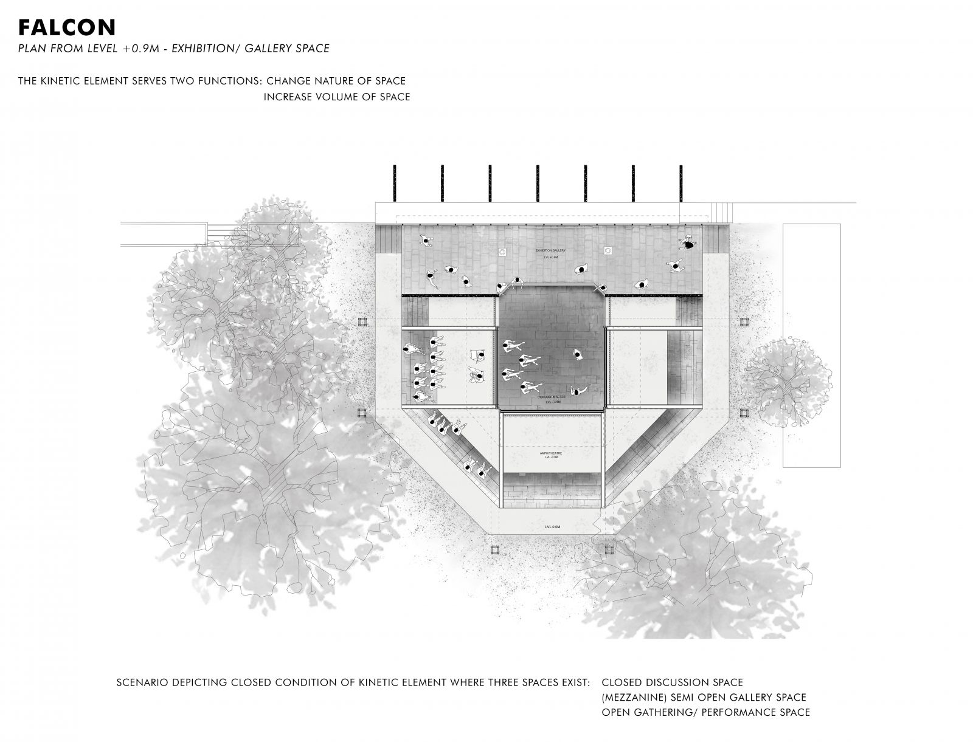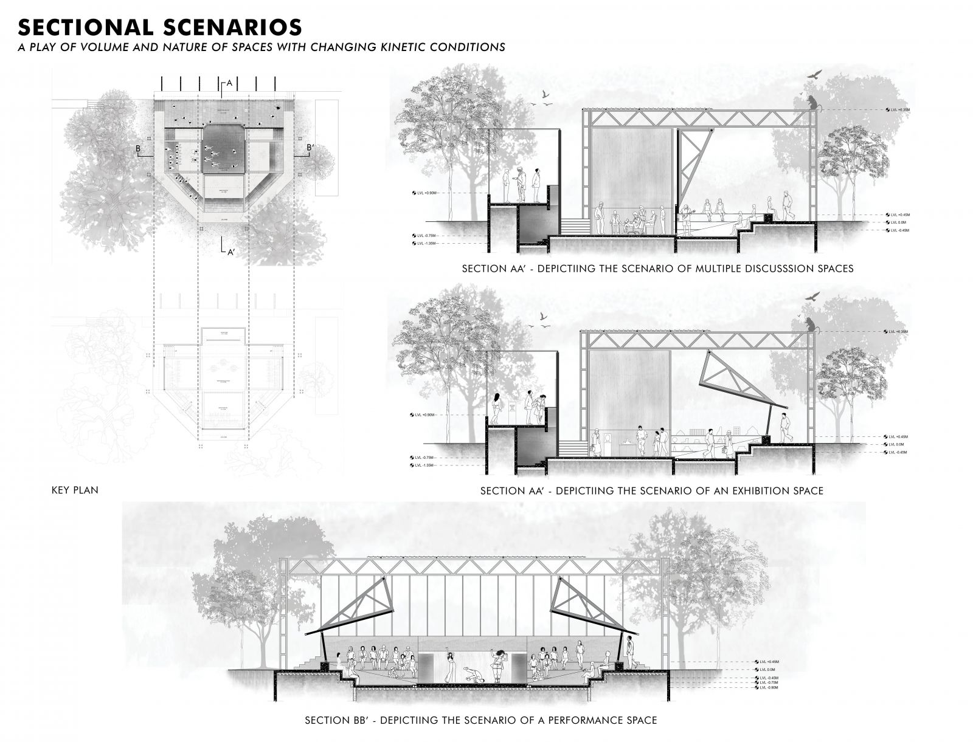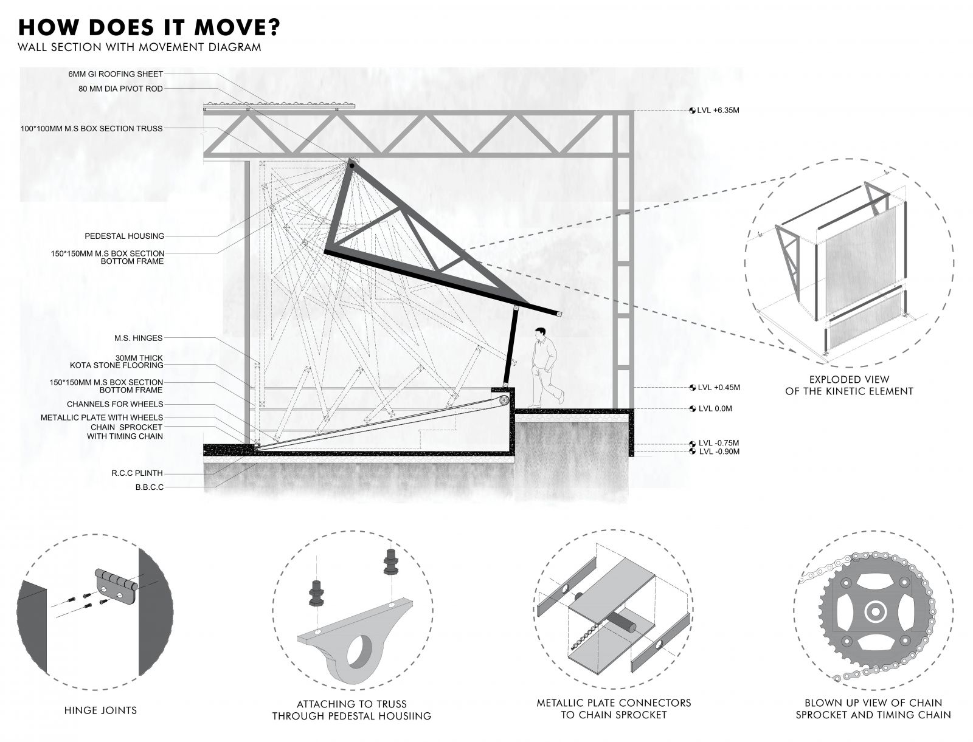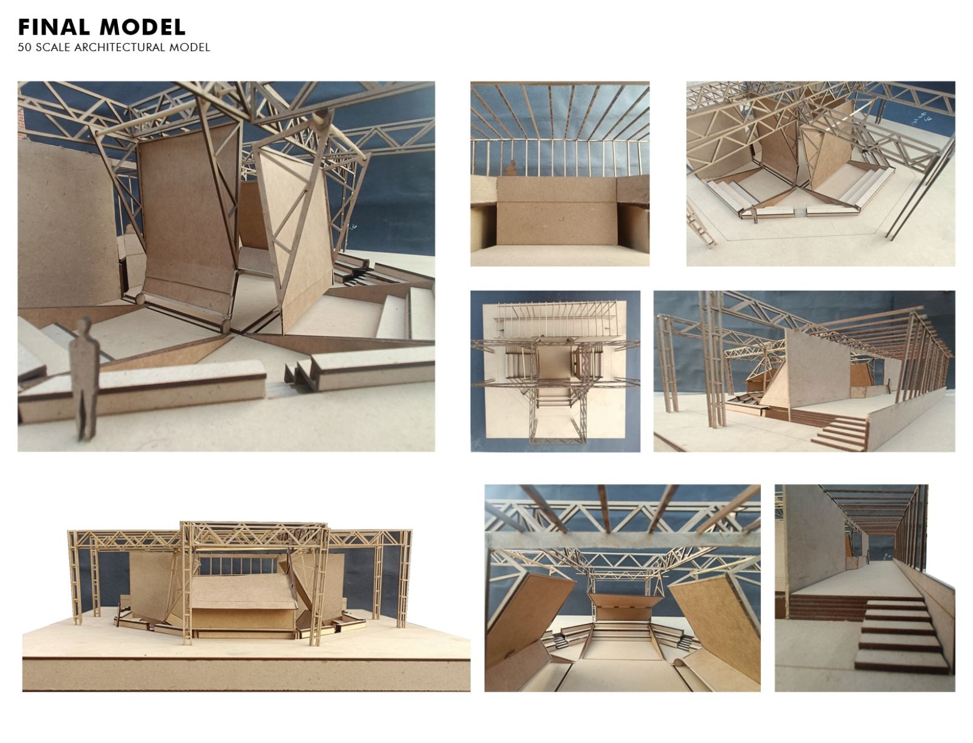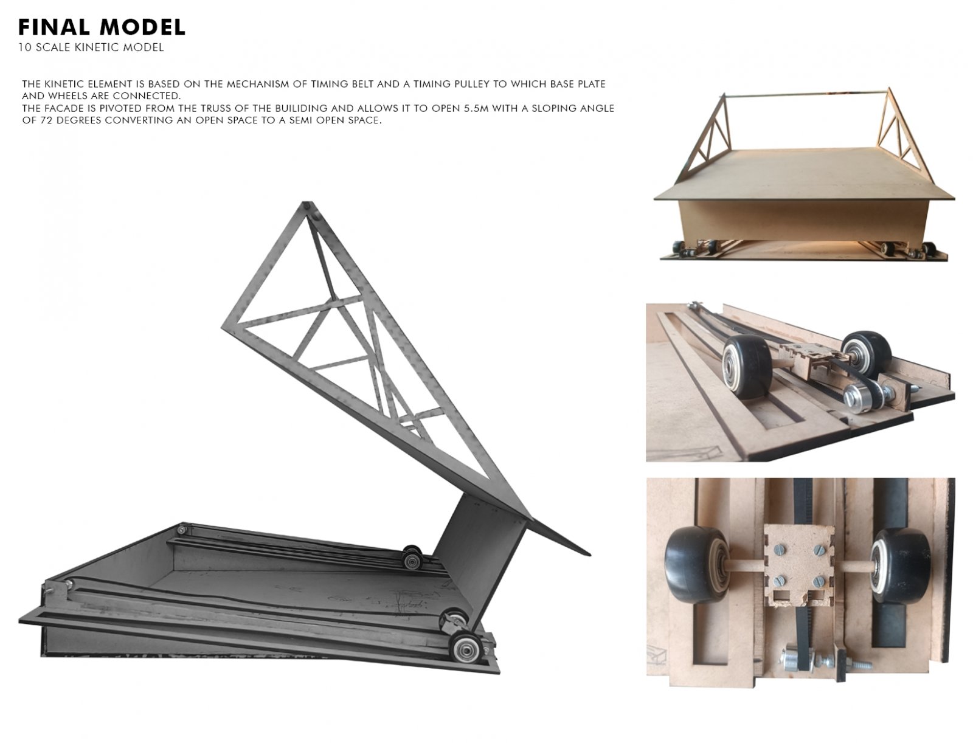Your browser is out-of-date!
For a richer surfing experience on our website, please update your browser. Update my browser now!
For a richer surfing experience on our website, please update your browser. Update my browser now!
The project is an exploration of play of spaces and their nature and volume. This is achieved with the help of the kinetic element. A façade that flares up to become a sloping roof; converting pockets of small, open gathering spaces (amphitheaters) to a large semi open performance space. Attached to a permanent semi open gallery space at a level higher than the rest of the structure, the entire space is then convertible to a full fledged exhibition space too. Thus allowing multi functional usage as per user needs.
View Additional Work