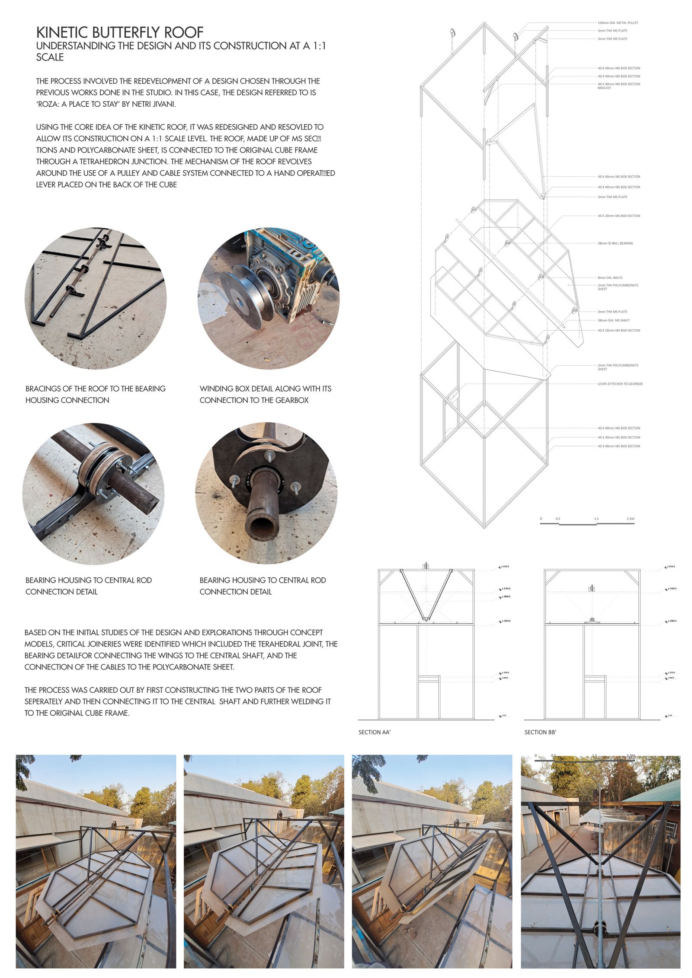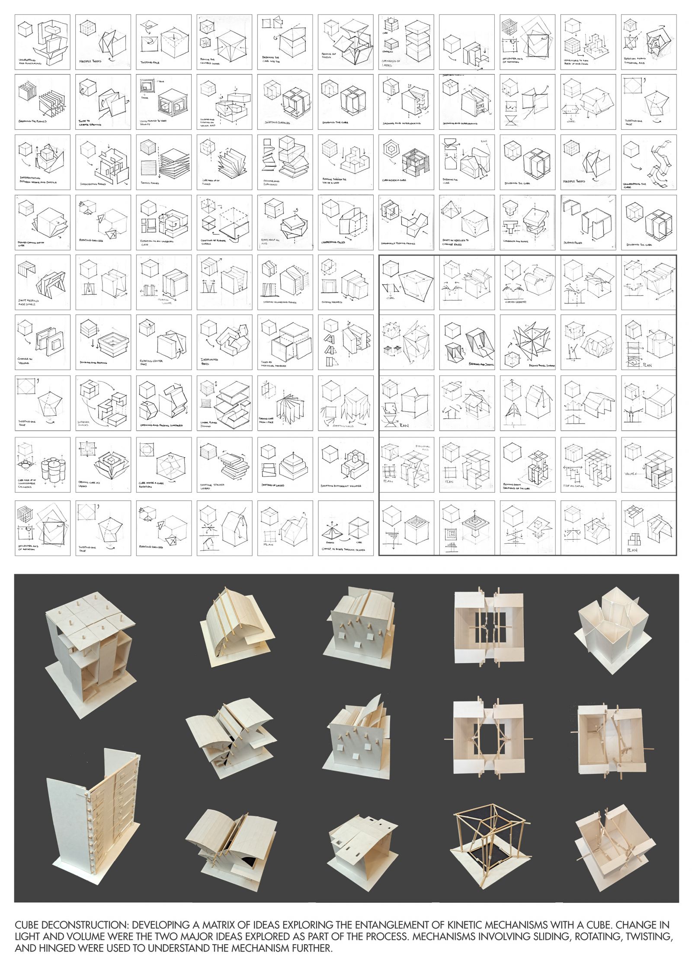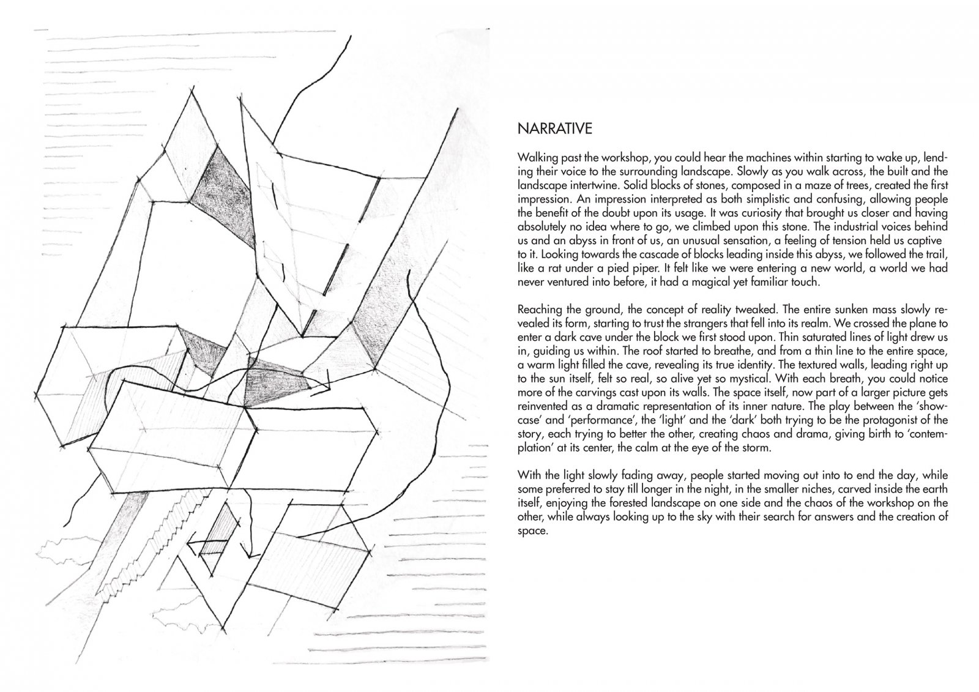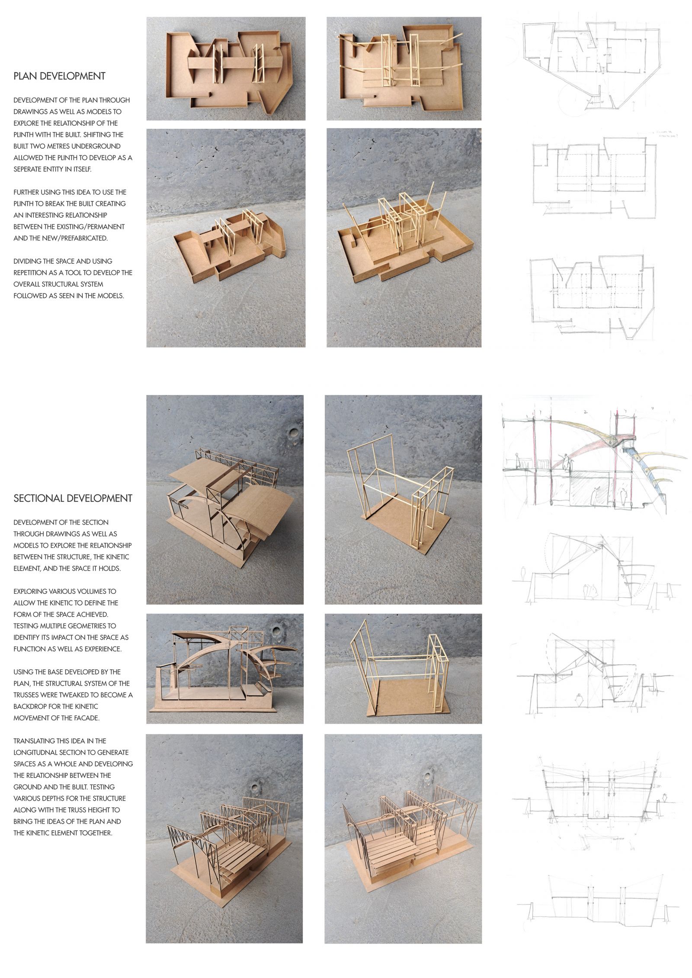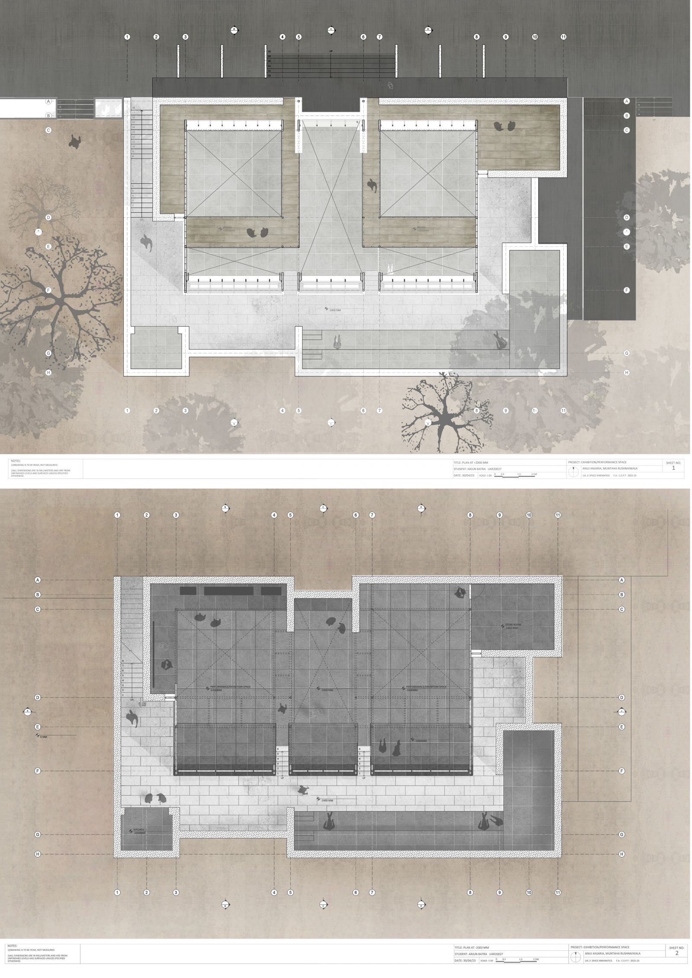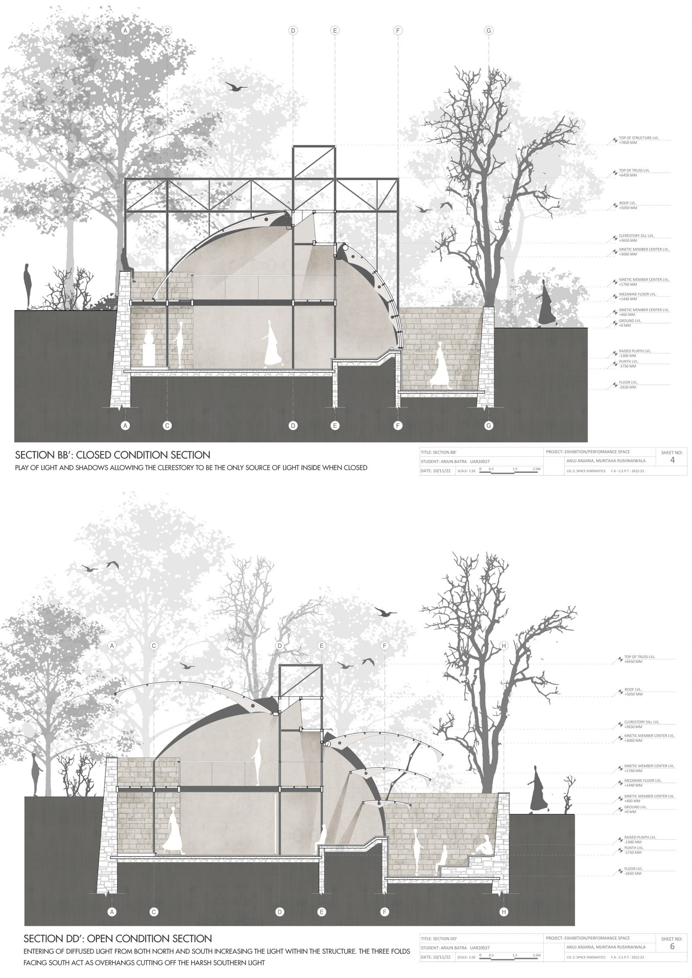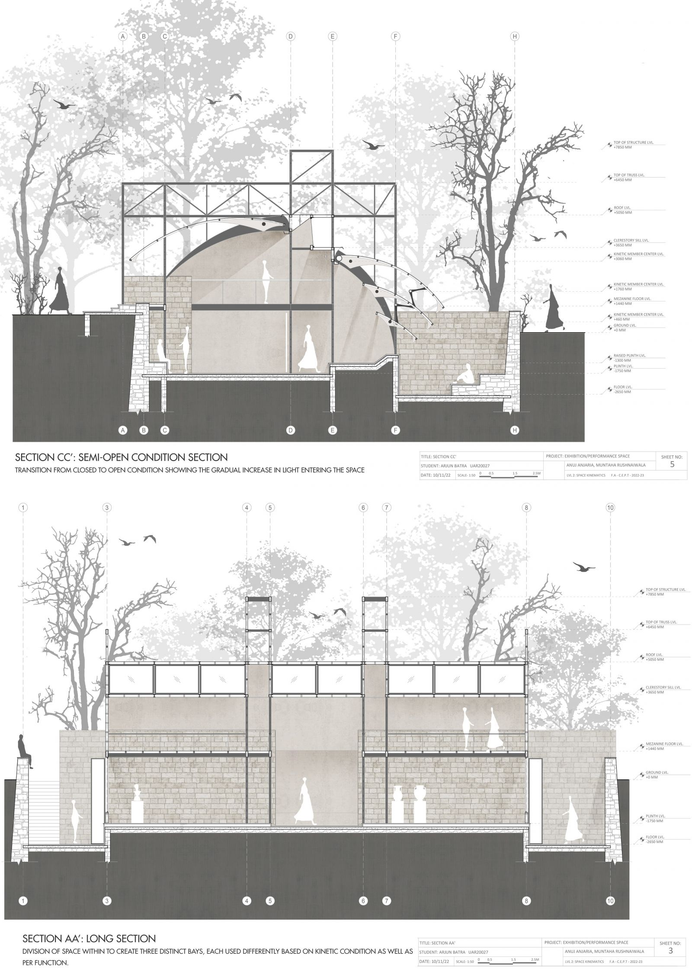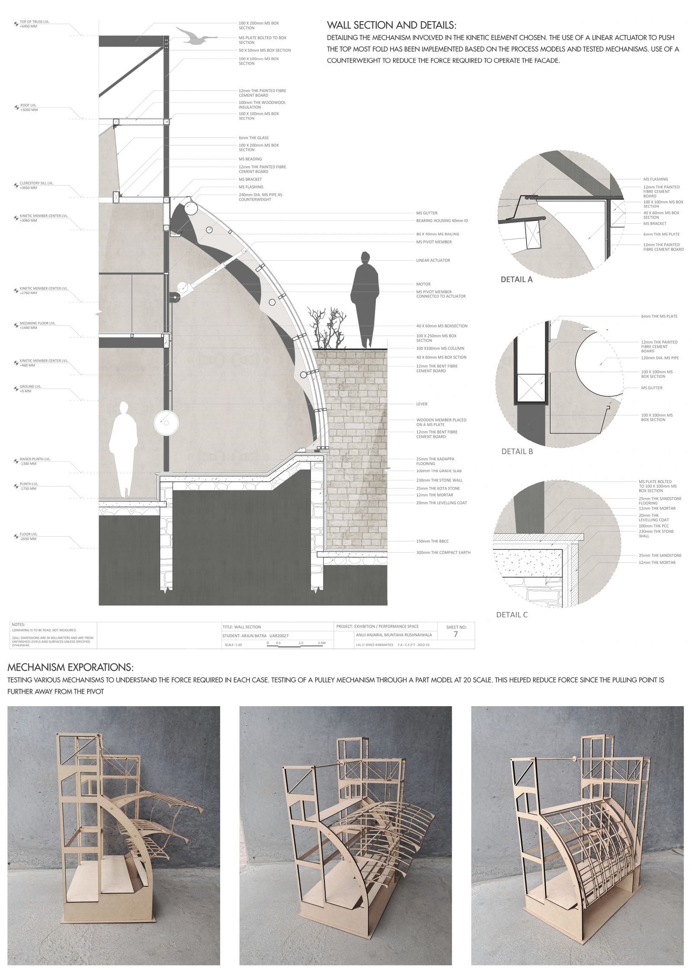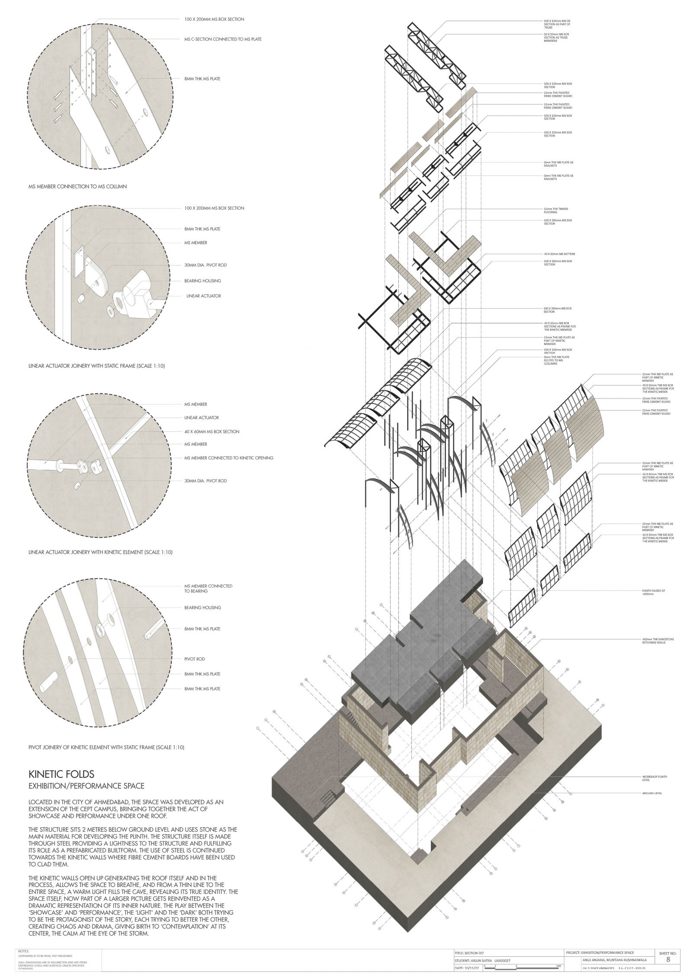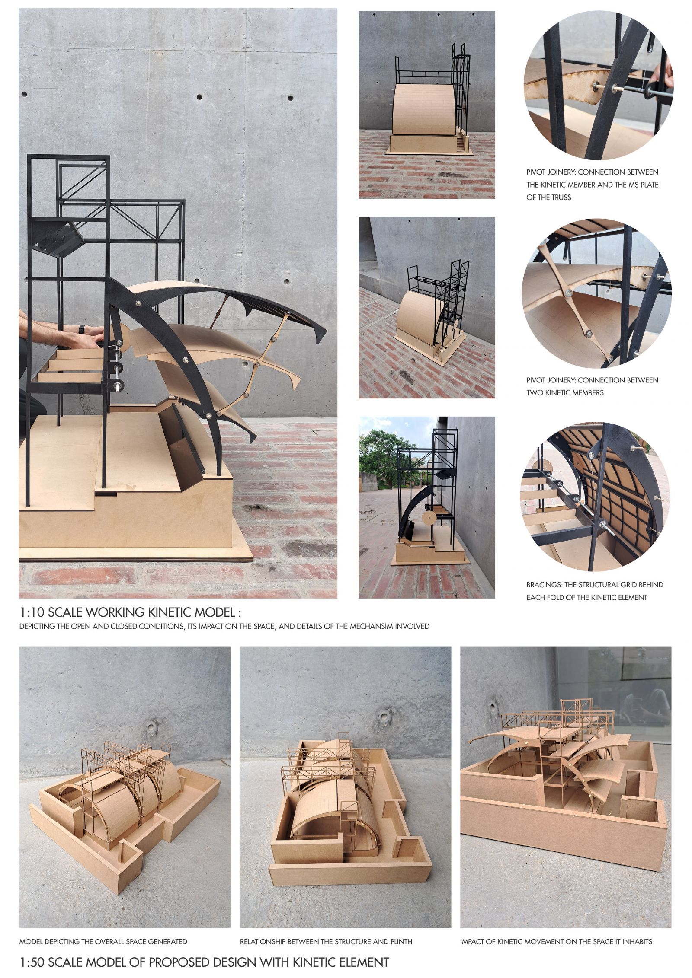Your browser is out-of-date!
For a richer surfing experience on our website, please update your browser. Update my browser now!
For a richer surfing experience on our website, please update your browser. Update my browser now!
The project, being a space for multiple functions from exhibitions to performances, is designed around a kinetic facade that transforms the space depending on the functional and spatial requirements. It is designed as a prefabricated structure, utilizing steel and cement boards as the major materials.
The play between the ‘showcase’ and ‘performance’, both trying to be the protagonist of the story, each trying to better the
other, creates chaos and drama, giving birth to ‘contemplation’ at its center, the
calm at the eye of the storm. Their clash breaks down the boundaries, extending themselves as smaller residuals of debate. Its context within proximity of the CEPT campus and upon the GIDC Bhavan keeps
it in relevance giving it the freedom to stay in isolation, enjoying the forested
landscape on one side and the chaos of the workshop on the other, while always
looking up to the sky with its search for answers and the creation of space.
