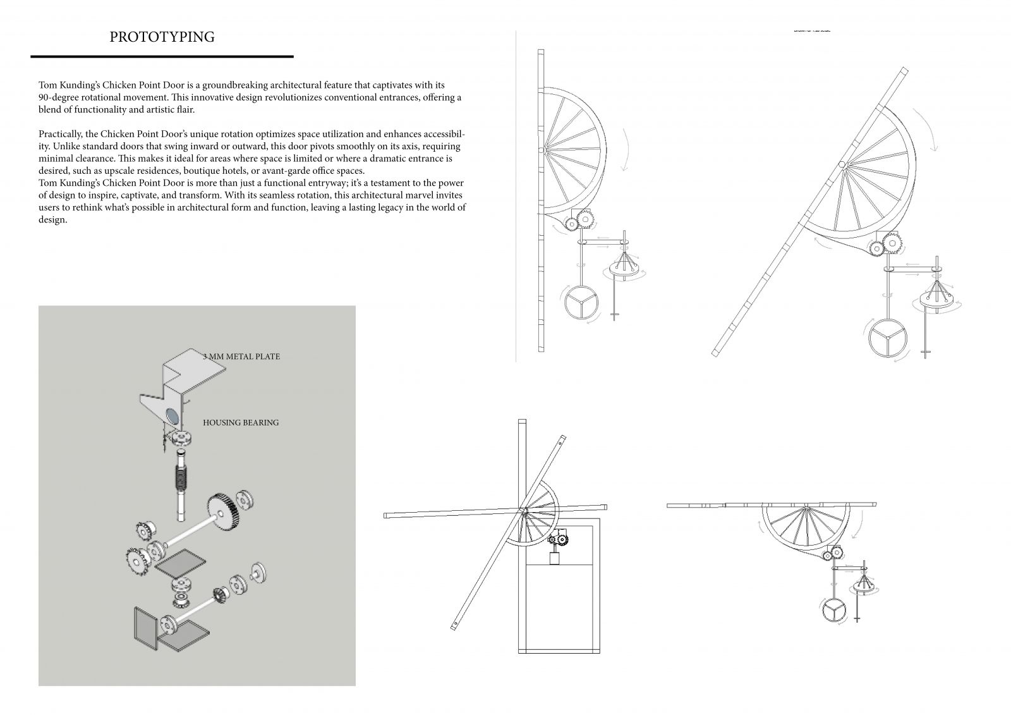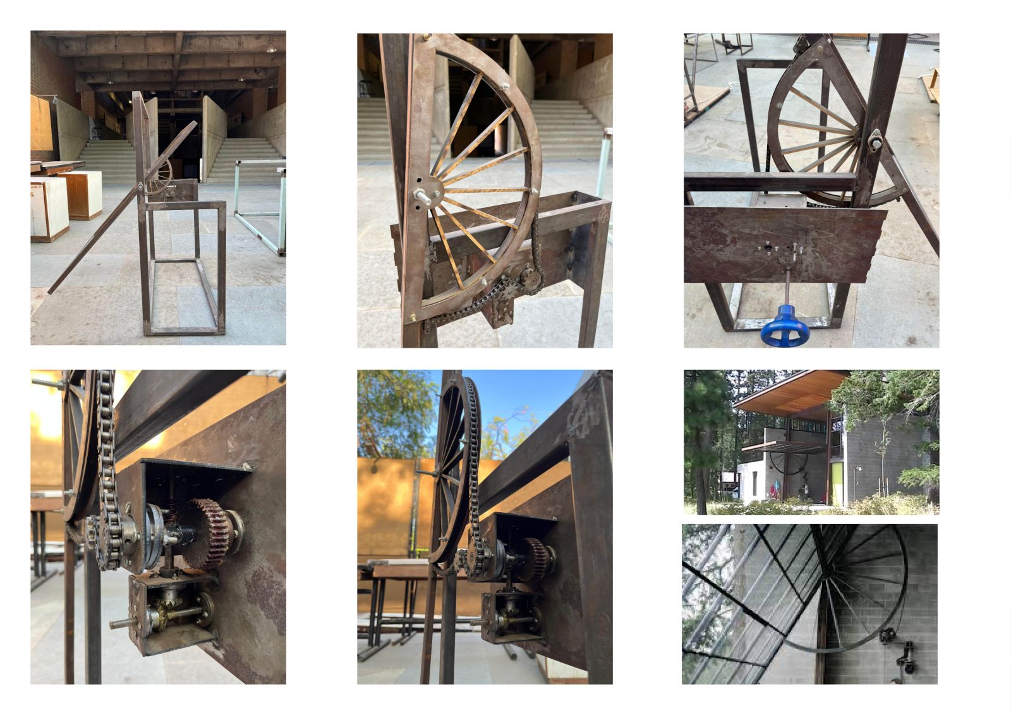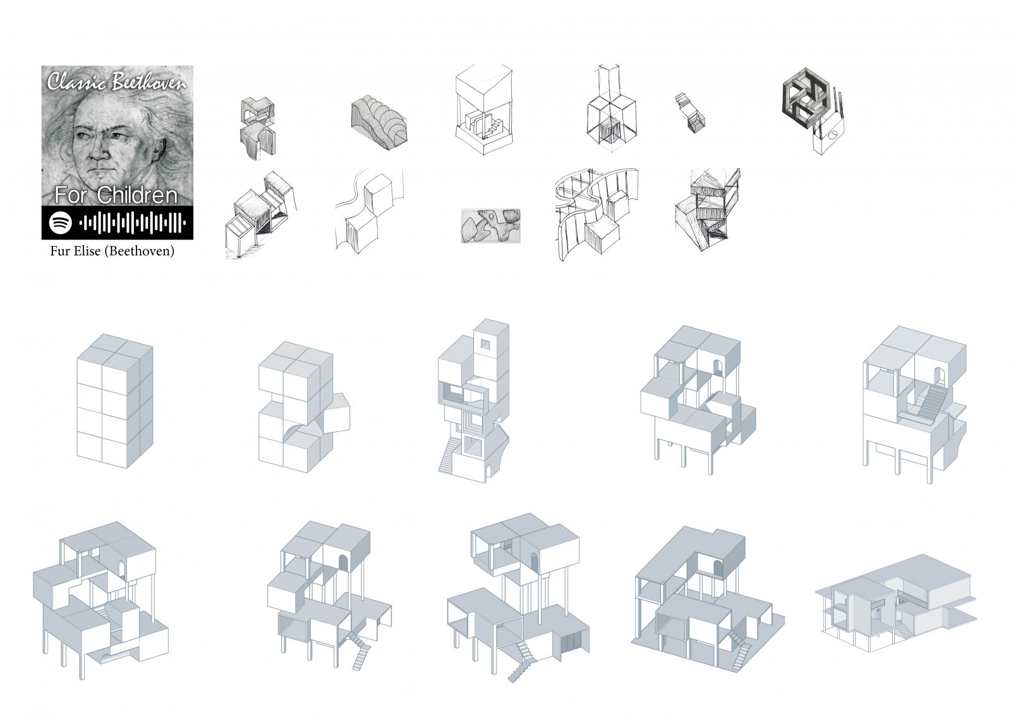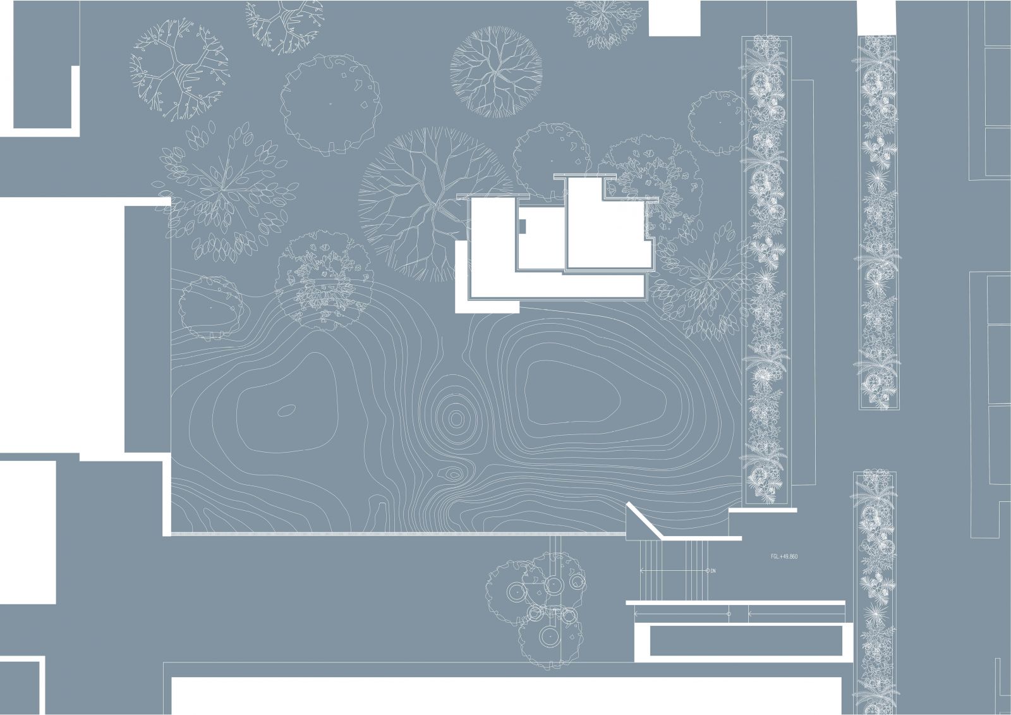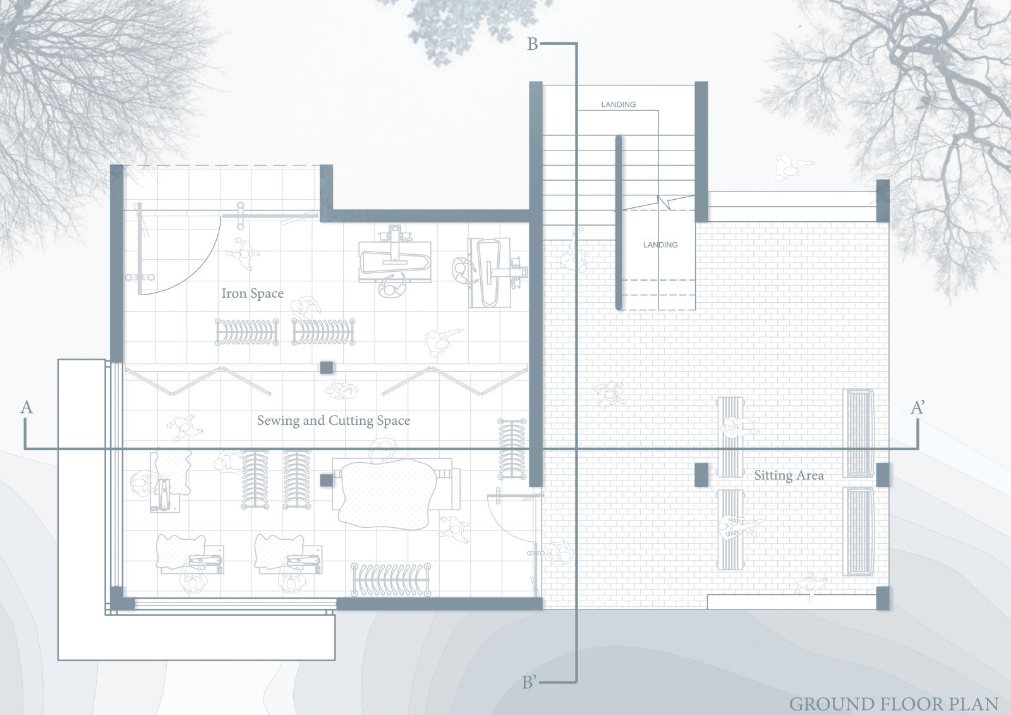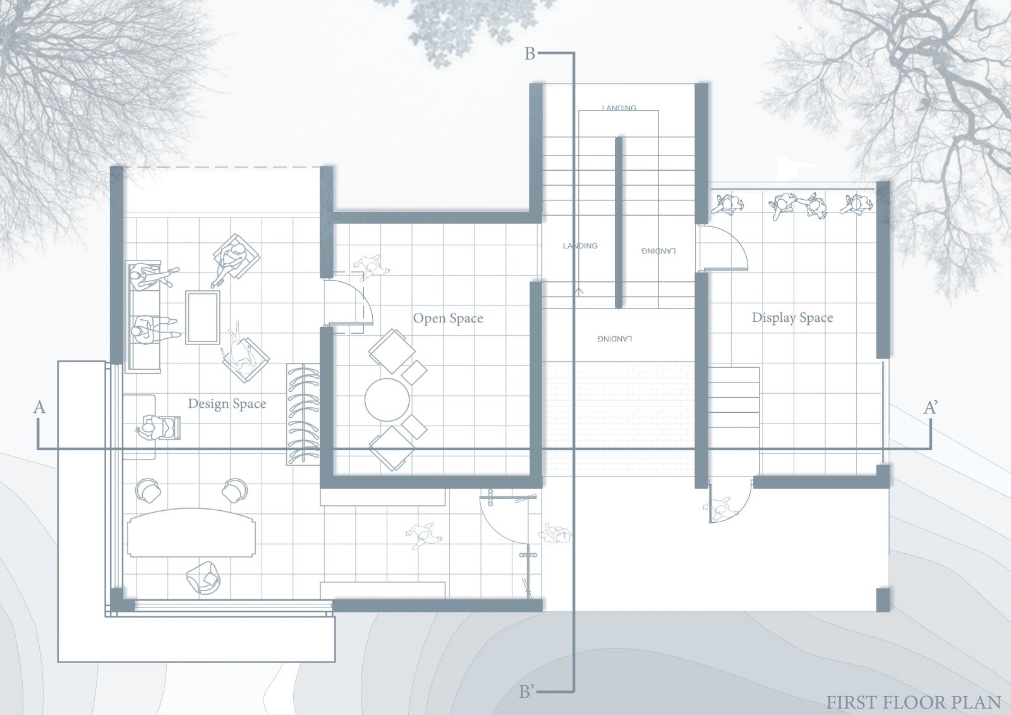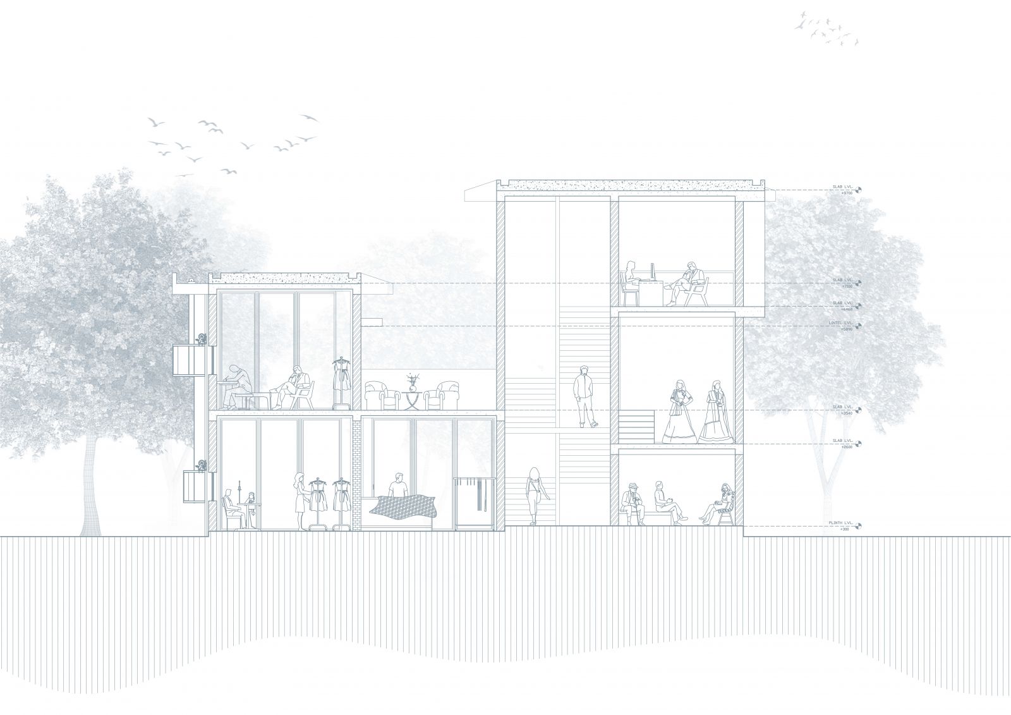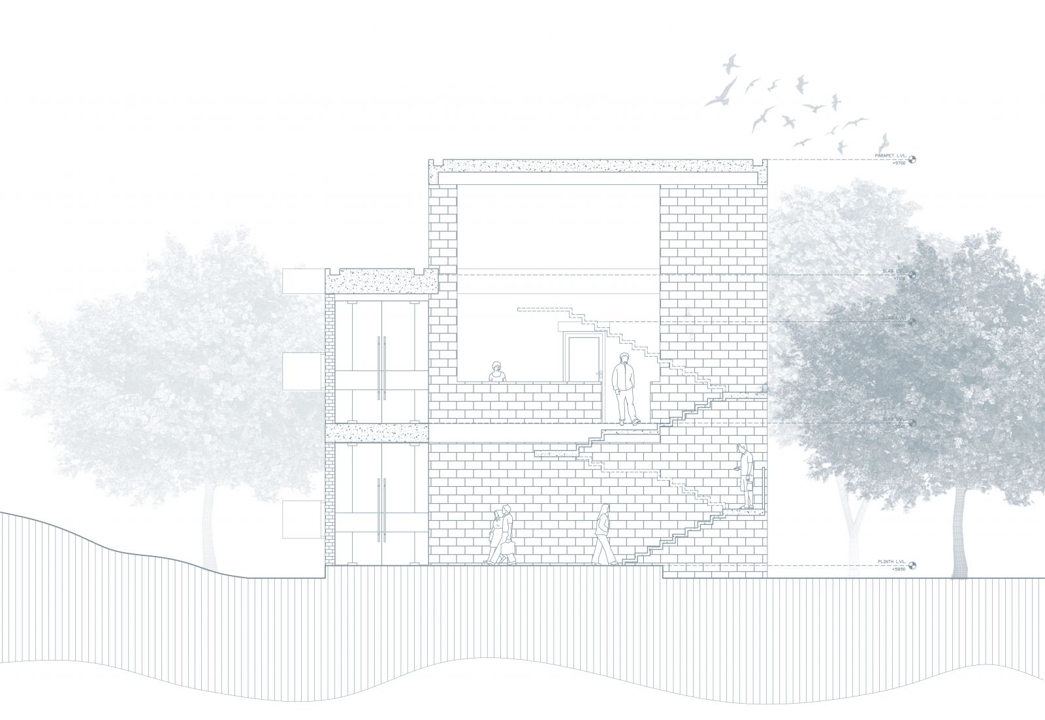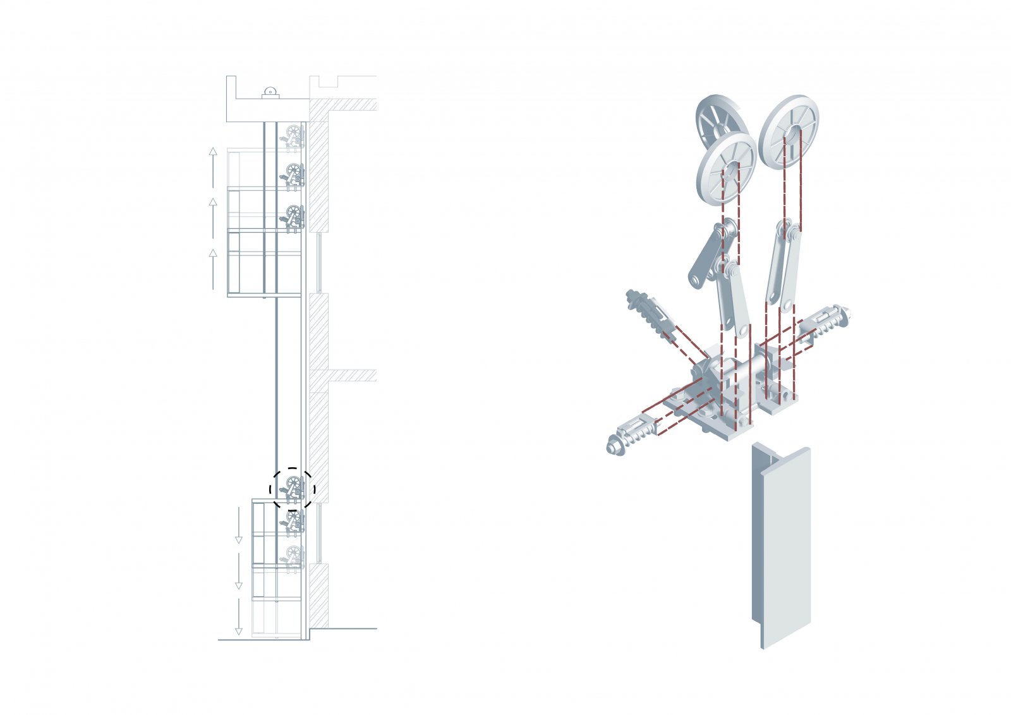Your browser is out-of-date!
For a richer surfing experience on our website, please update your browser. Update my browser now!
For a richer surfing experience on our website, please update your browser. Update my browser now!
In this project, we’re exploring how music inspires architecture. We’re translating the emotions and vibes of music into real buildings. We start by thinking about things like melody, instruments, and rhythm, and use those ideas to design the buildings’ look, materials, and structure. The main idea from the music is about connecting two buildings and making it feel like you’re moving between them. We pay special attention to the staircase as a main feature, and also include smaller areas like mezzanine floors. We begin by creating two cubes, each 100 x 100 cm in size. Then, we shape them into a design with a staircase and a hanging block. After that, we add a kinetic element: an outside window that moves up and down, almost like an elevator, with counterweights and two blocks that move in opposite directions. After more work on it, we arrive at the final design you see on this panel.
