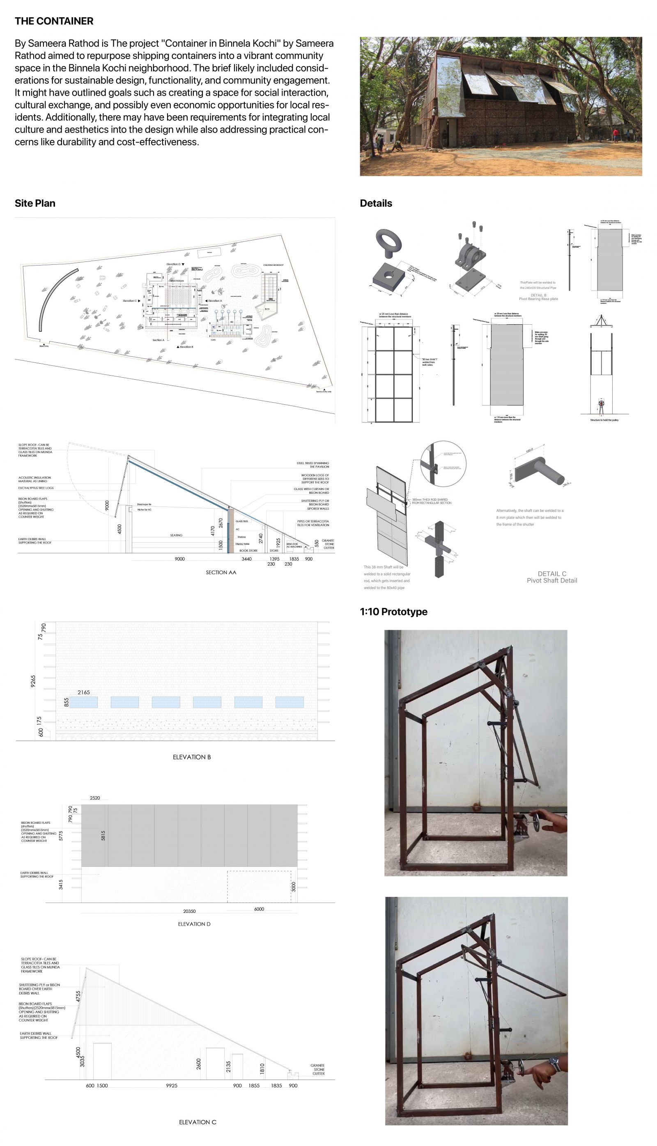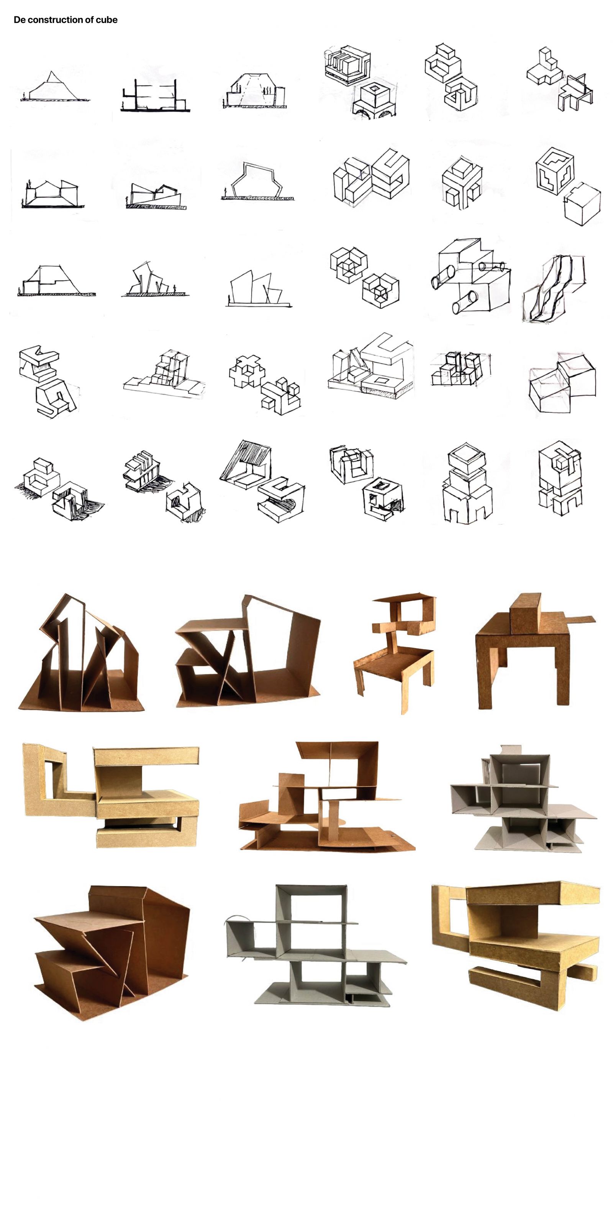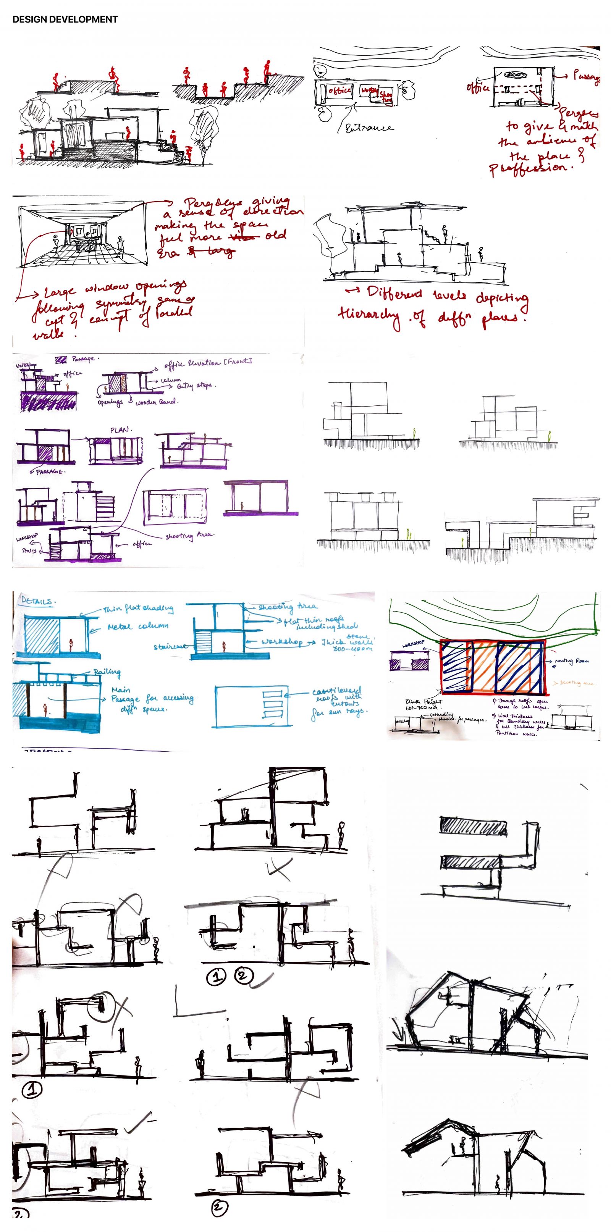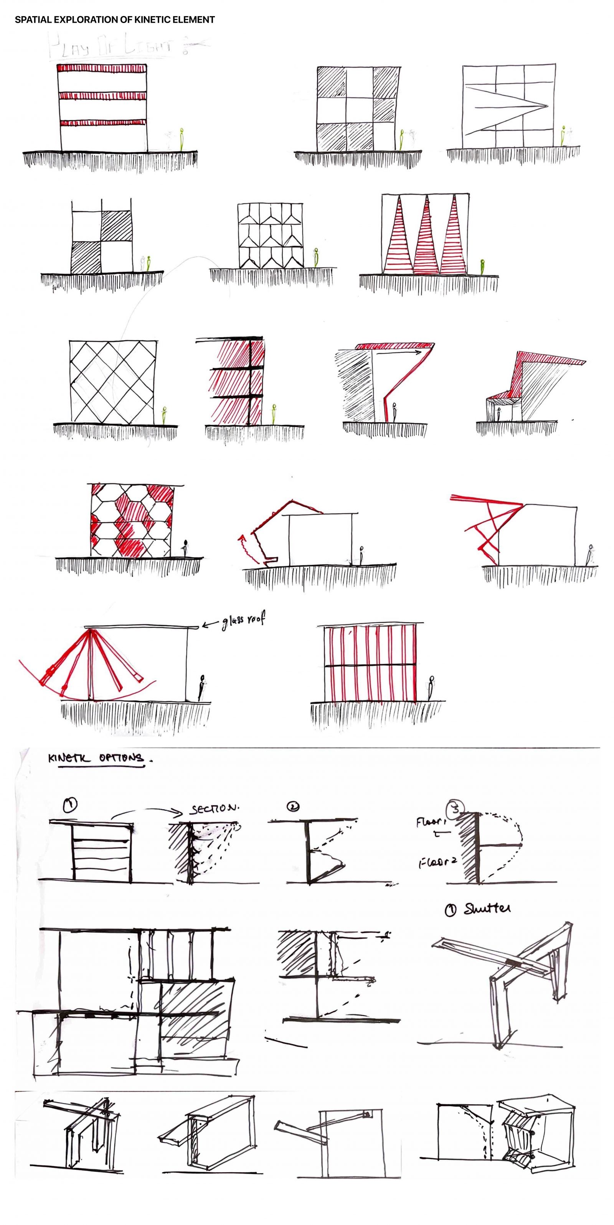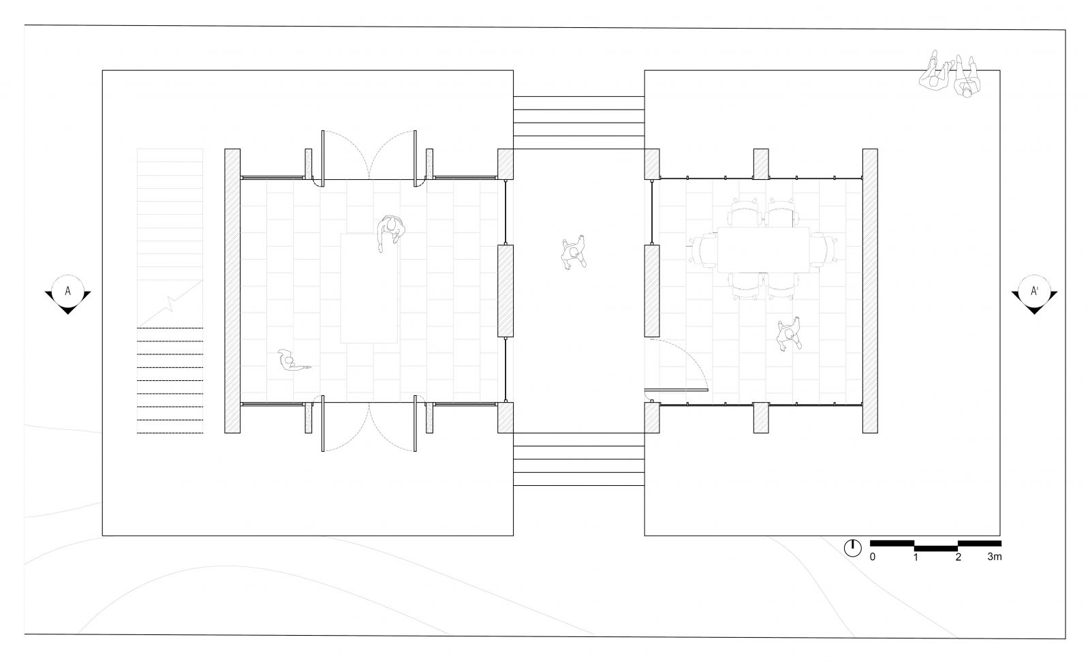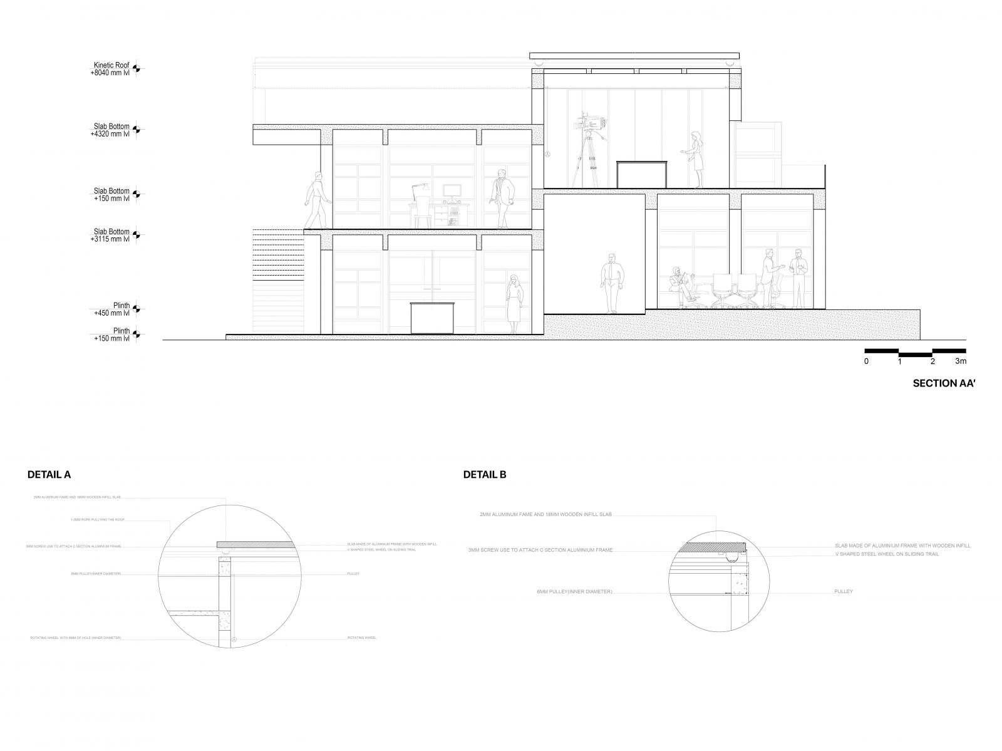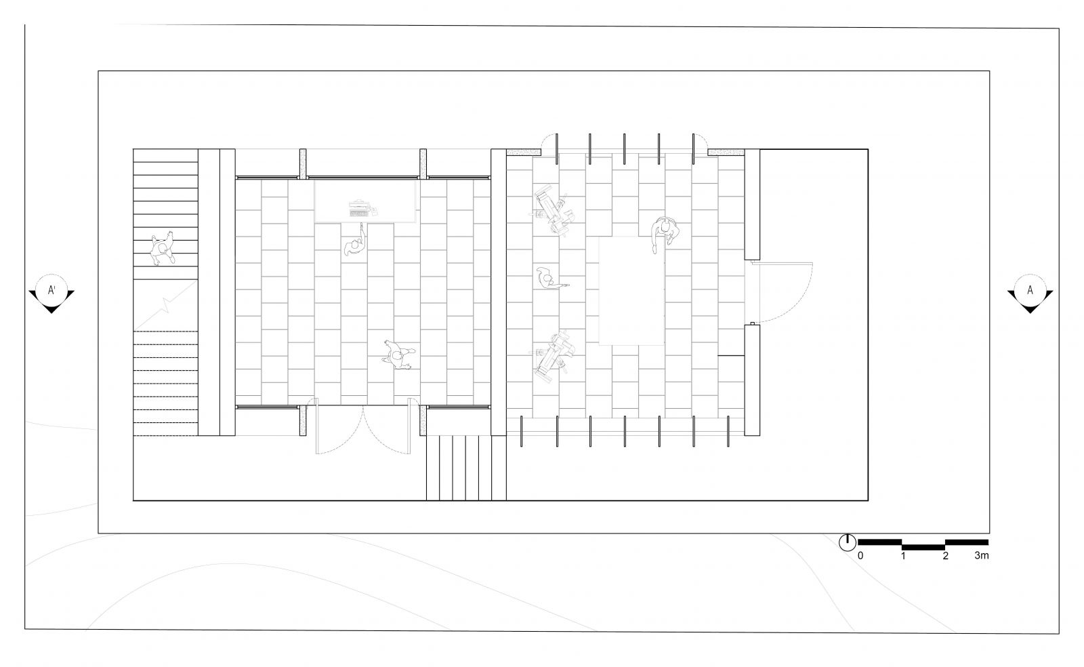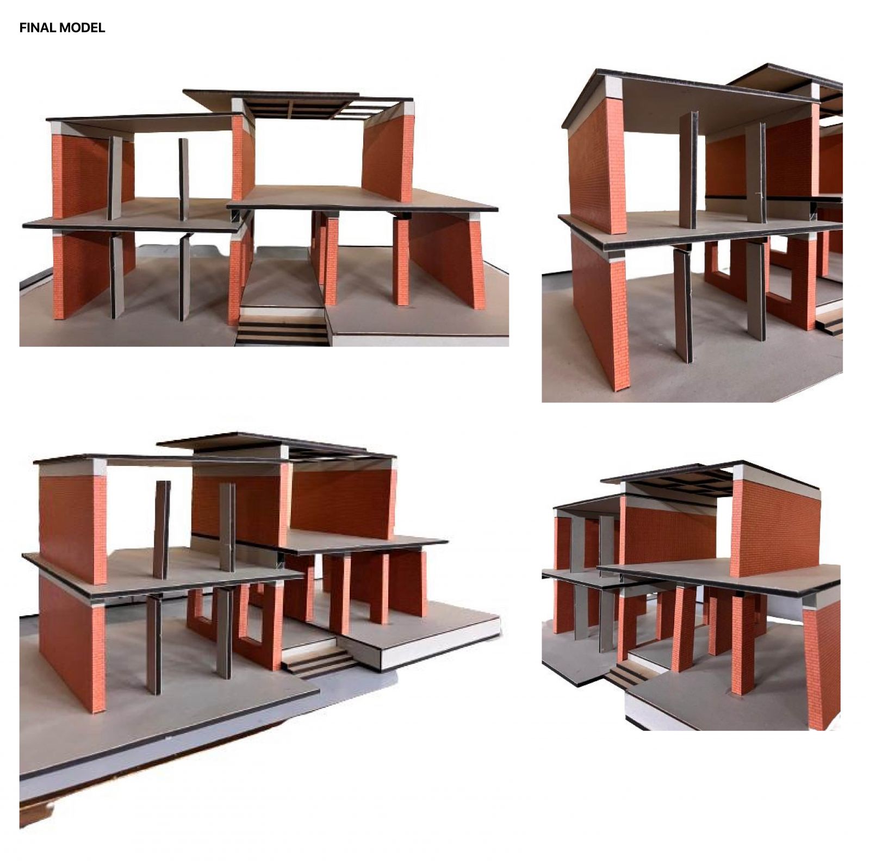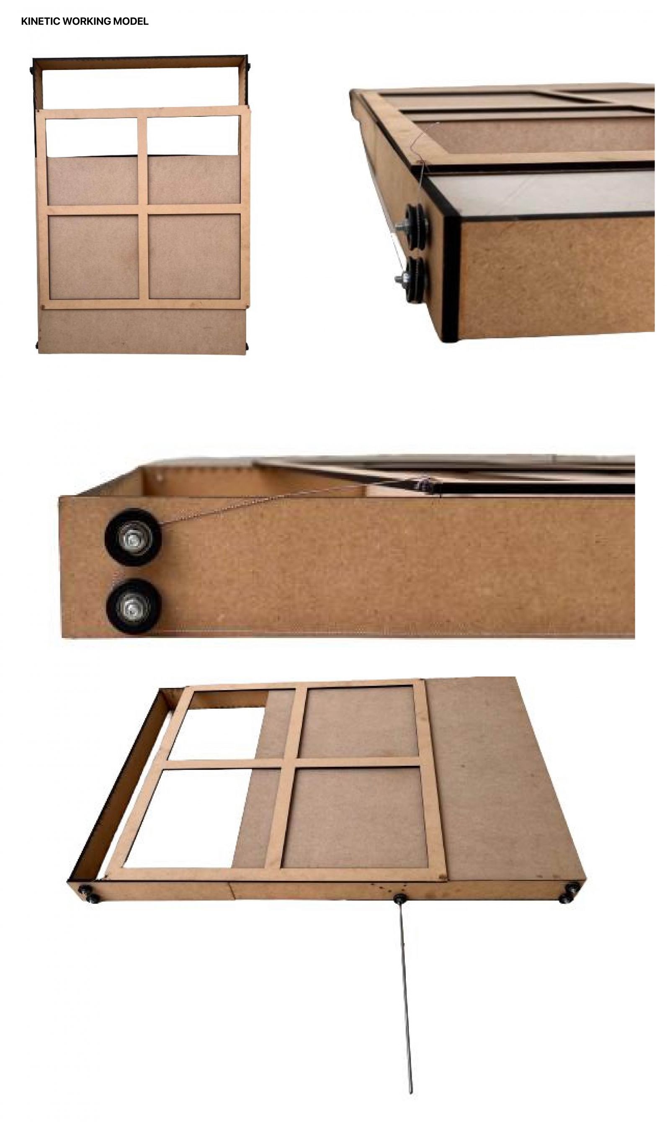Your browser is out-of-date!
For a richer surfing experience on our website, please update your browser. Update my browser now!
For a richer surfing experience on our website, please update your browser. Update my browser now!
The project focuses on designing a workshop space for cinematographer, who also works with models. The site is behind north lawns, CEPT University. The spaces are designed keeping in mind the work of a cinematographer. As the studio focuses on making kinetic structure, the structure is well thought of for a cinematographet - kinetic roof. This helps in getting in light as per required in the studio. this would reduce the use of artificial light and natural light would promote better quality work. hence the project uses kinectic elements with respect to the need of the space designed for user
View Additional Work