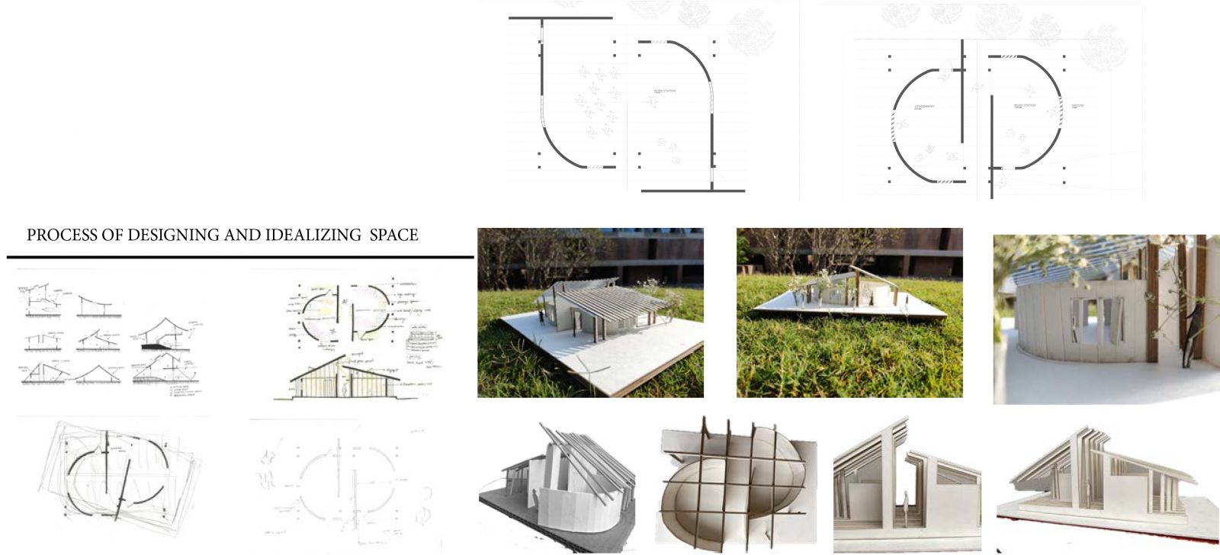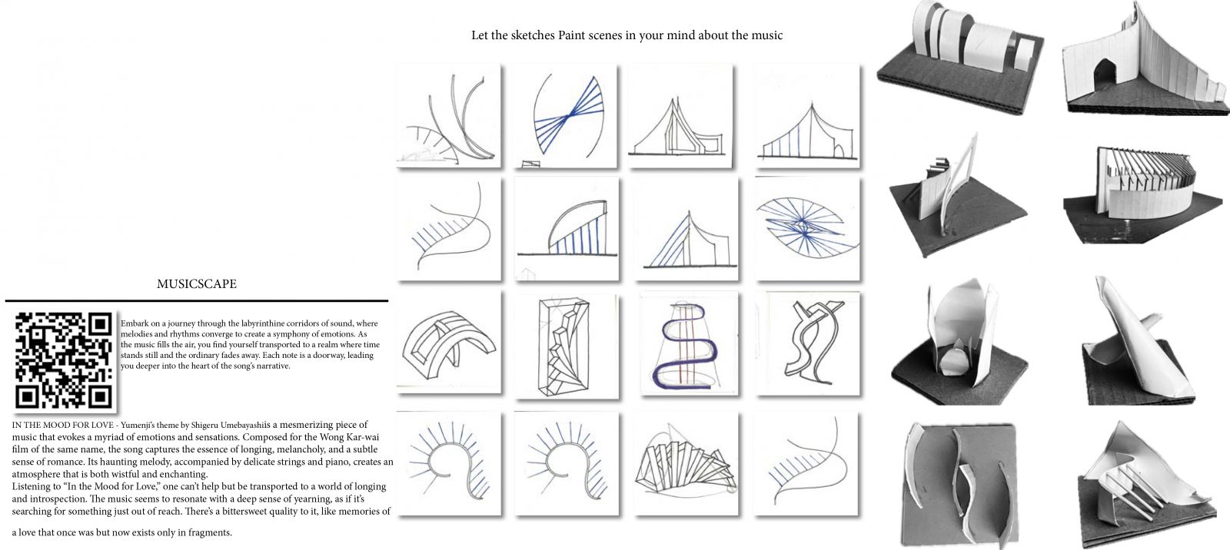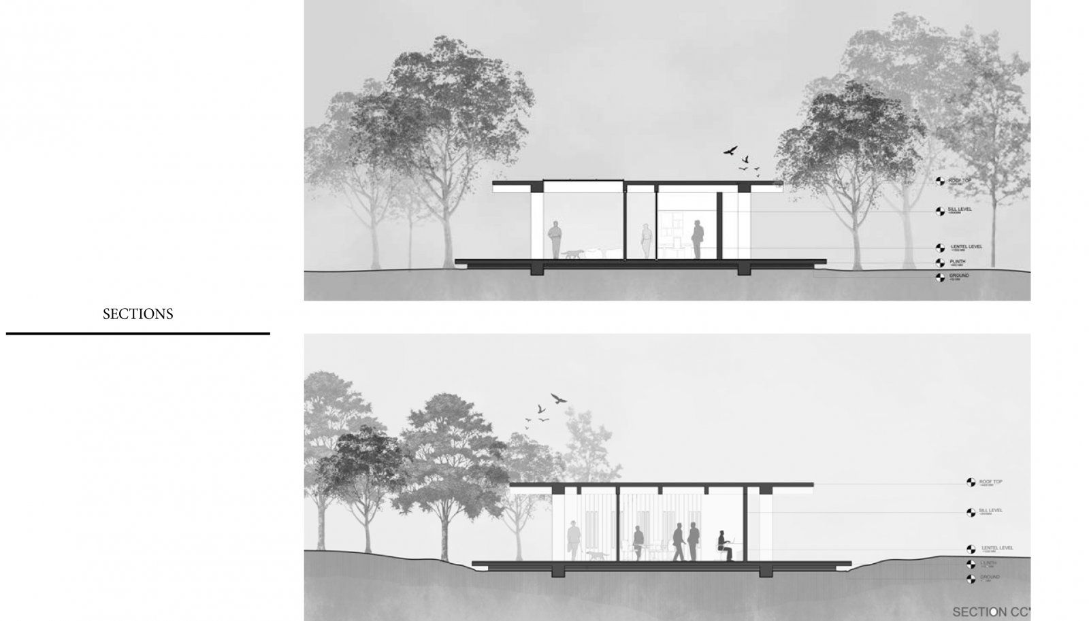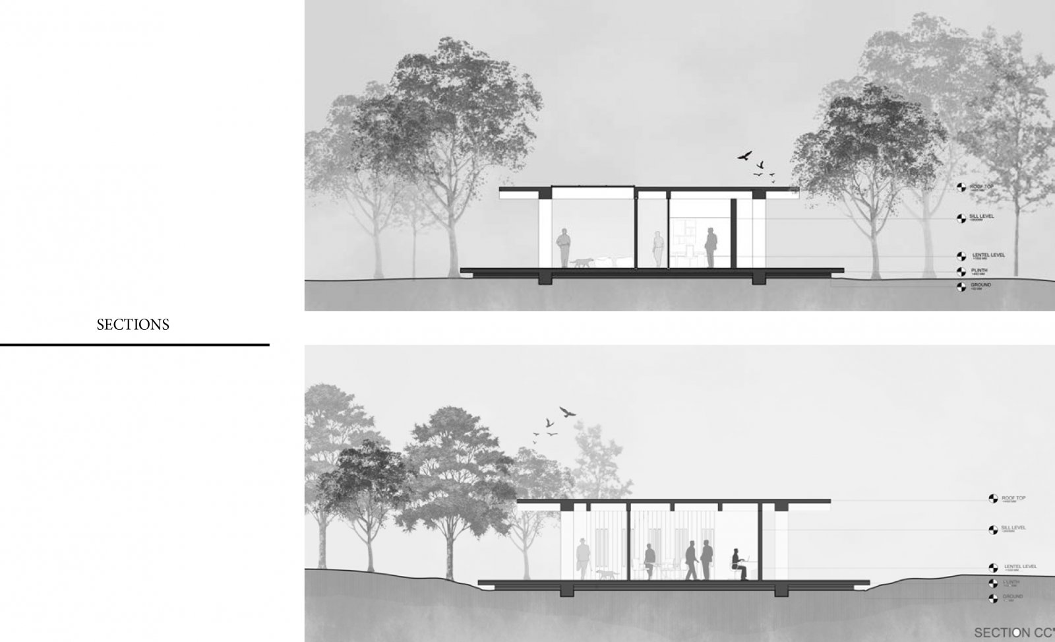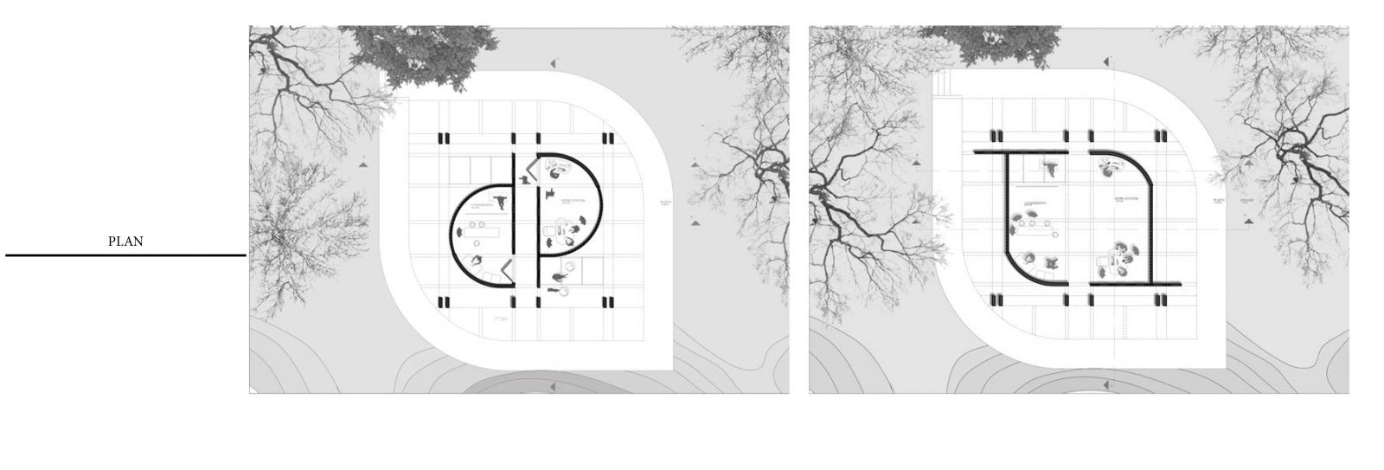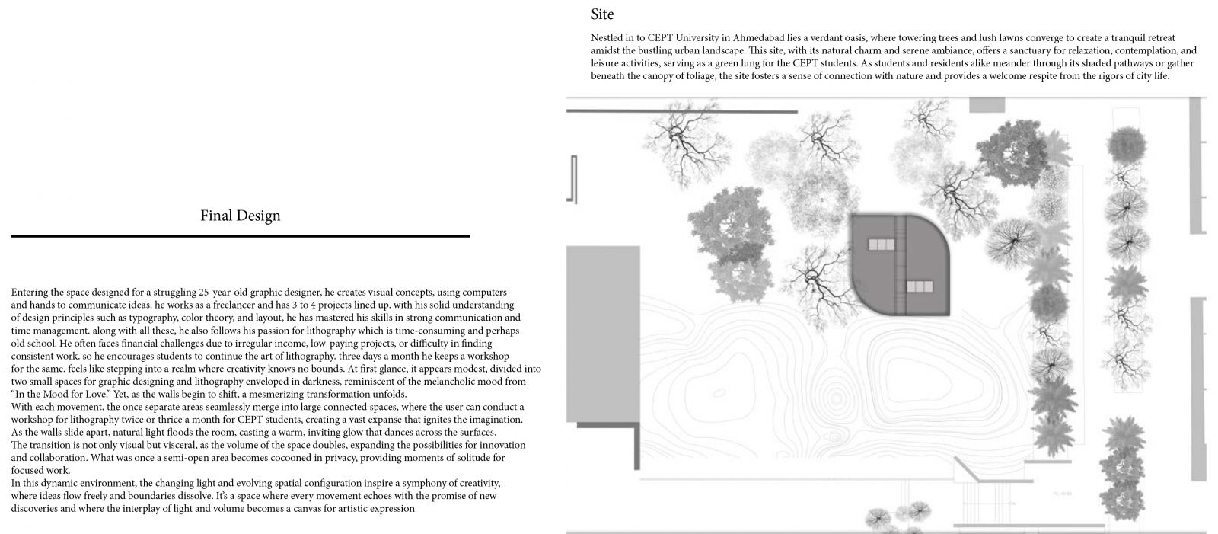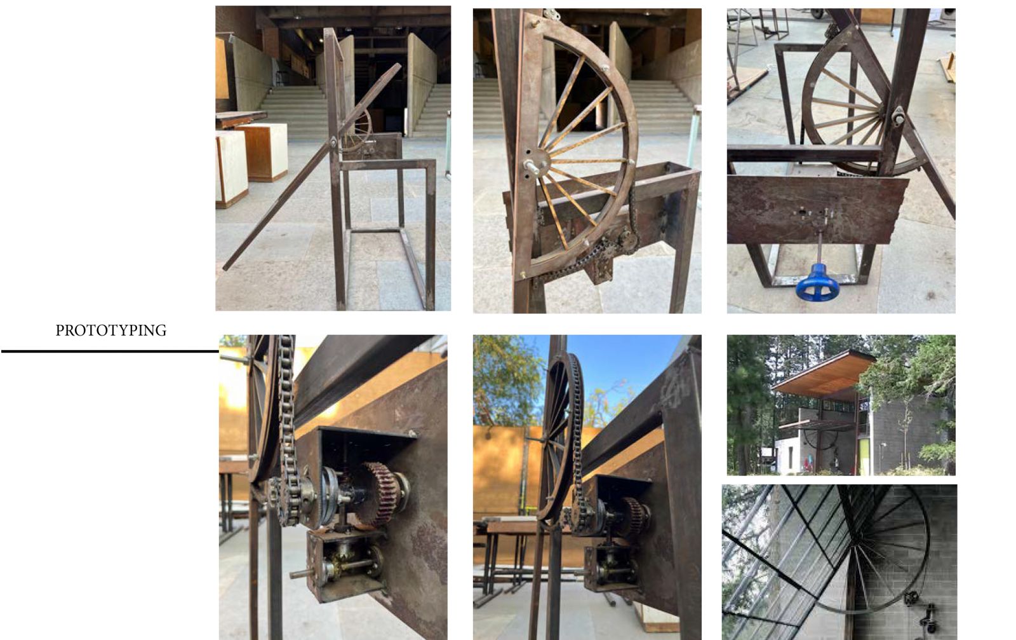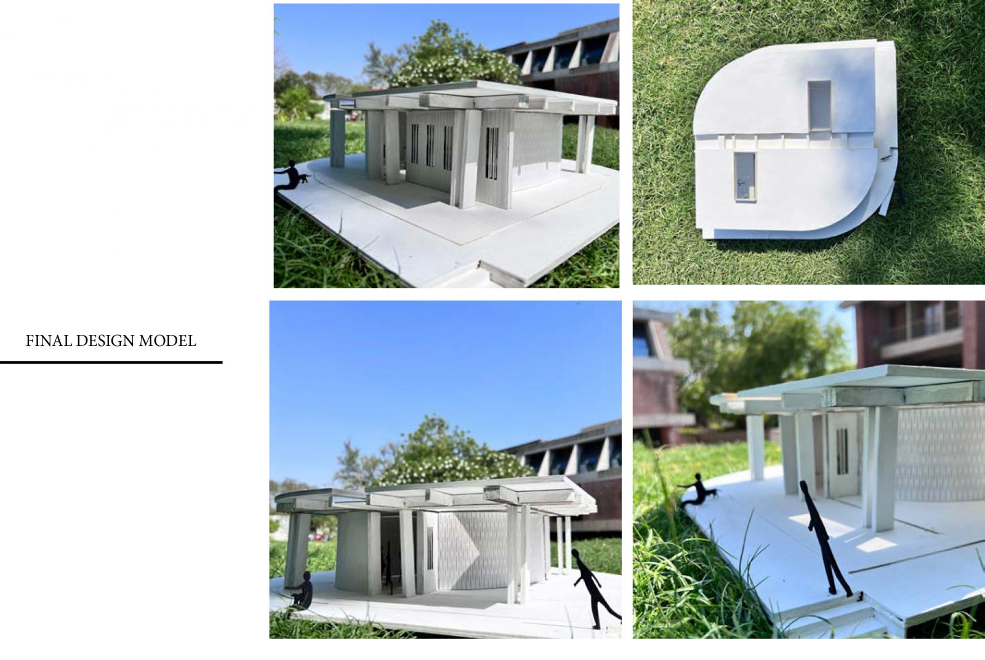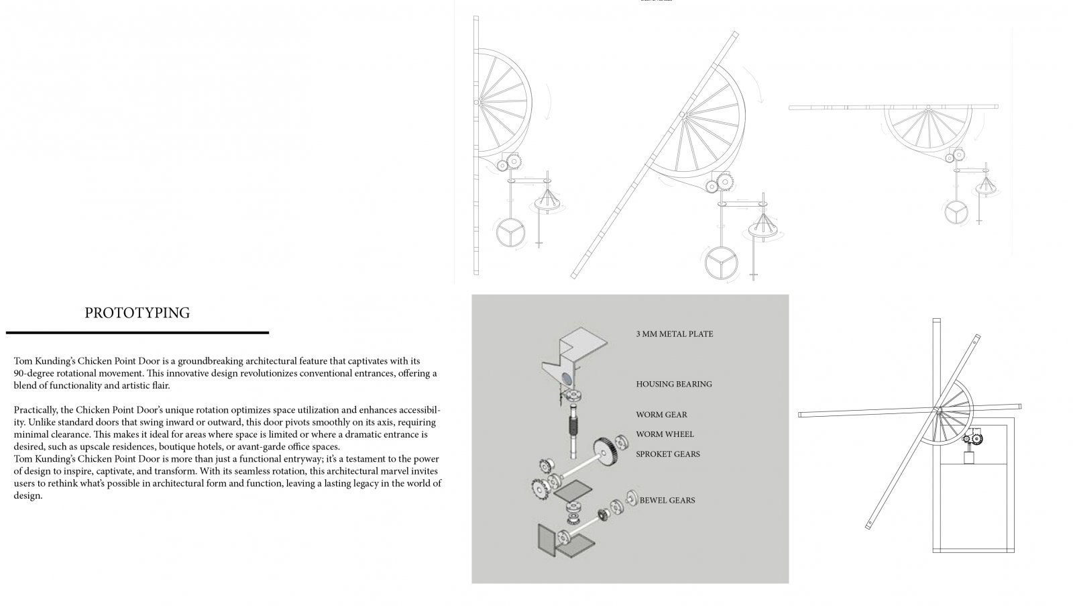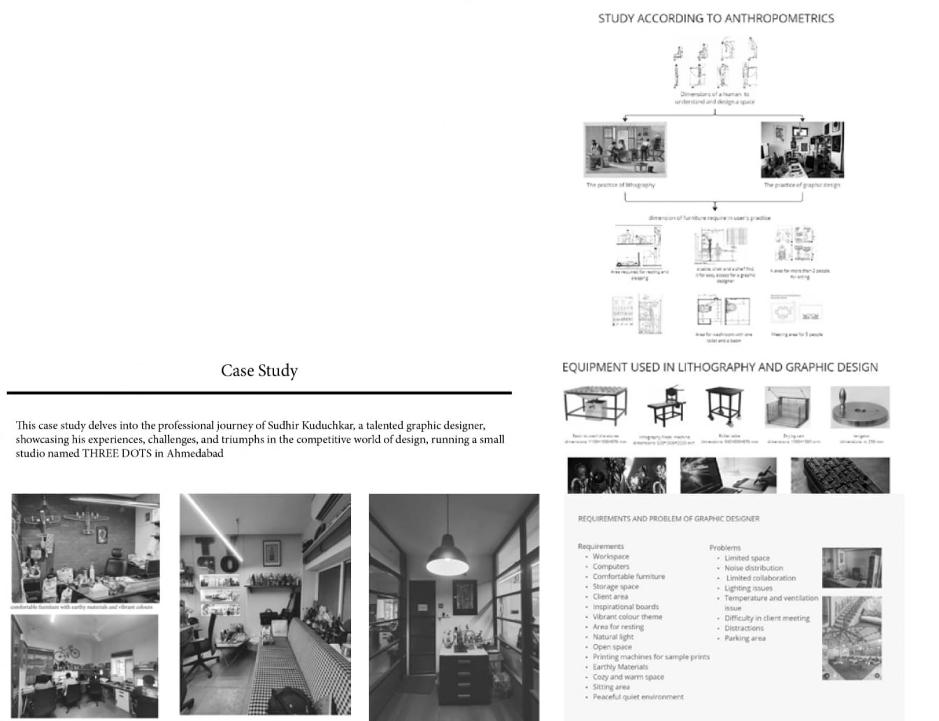Your browser is out-of-date!
For a richer surfing experience on our website, please update your browser. Update my browser now!
For a richer surfing experience on our website, please update your browser. Update my browser now!
The essence of “In the Mood for Love” is decoded through its haunting melody, where darkness, curved planes, and symmetry emerge as prominent motifs, resonating with the theme of duality as it evokes a sense of wistfulness and nostalgia as if reflecting on past memories or yearning for something out of reach. The melancholic melody and graceful violin evoke a range of emotions, from sadness to a bittersweet sense of beauty. With these three core concepts in mind, the final design emerged as a curved wall and a narrow passage with eventually becomes broaden up to become one large space. Entering the space designed for a struggling 25-year-old graphic designer, he creates visual concepts, using computers and hands to communicate ideas. he works as a freelancer and has 3 to 4 projects lined up. with his solid understanding of design principles such as typography, color theory, and layout, he has mastered his skills in strong communication and time management. along with all these, he also follows his passion for lithography which is time-consuming and perhaps old school. He often faces financial challenges due to irregular income, low-paying projects, or difficulty in finding consistent work. so he encourages students to continue the art of lithography. three days a month he keeps a workshop for the same. on the other hand, he also owns a workshop for lithography. feels like stepping into a realm where creativity knows no bounds. At first glance, it appears modest, divided into two small spaces for graphic designing and lithography enveloped in darkness, reminiscent of the melancholic mood from “In the Mood for Love.” Yet, as the walls begin to shift, a mesmerizing transformation unfolds. With each movement, the once separate areas seamlessly merge into large connected spaces, where the user can conduct a workshop for lithography twice or thrice a month for CEPT students, creating a vast expanse that ignites the imagination. As the walls slide apart, natural light floods the room, casting a warm, inviting glow that dances across the surfaces. The transition is not only visual but visceral, as the volume of the space doubles, expanding the possibilities for innovation and collaboration. What was once a semi-open area becomes cocooned in privacy, providing moments of solitude for focused work. In this dynamic environment, the changing light and evolving spatial configuration inspire a symphony of creativity, where ideas flow freely and boundaries dissolve. It’s a space where every movement echoes with the promise of new discoveries and where the interplay of light and volume becomes a canvas for artistic expression
View Additional Work