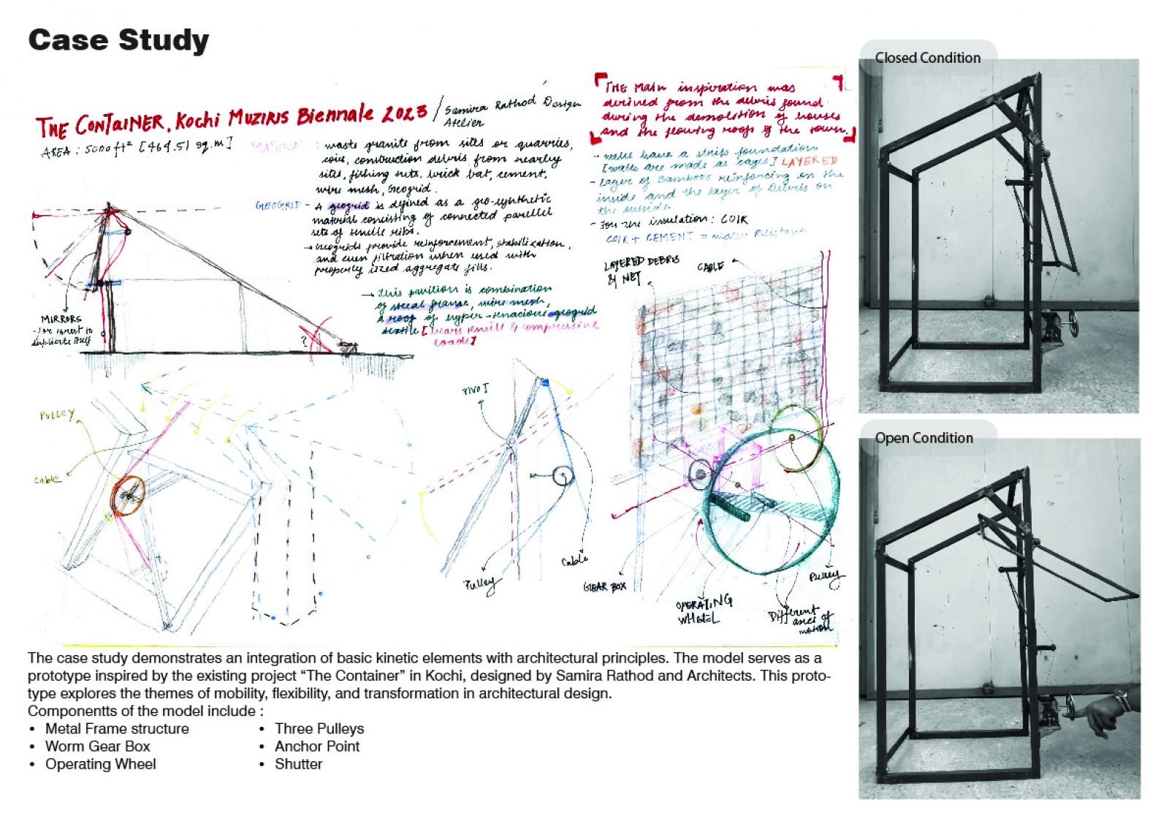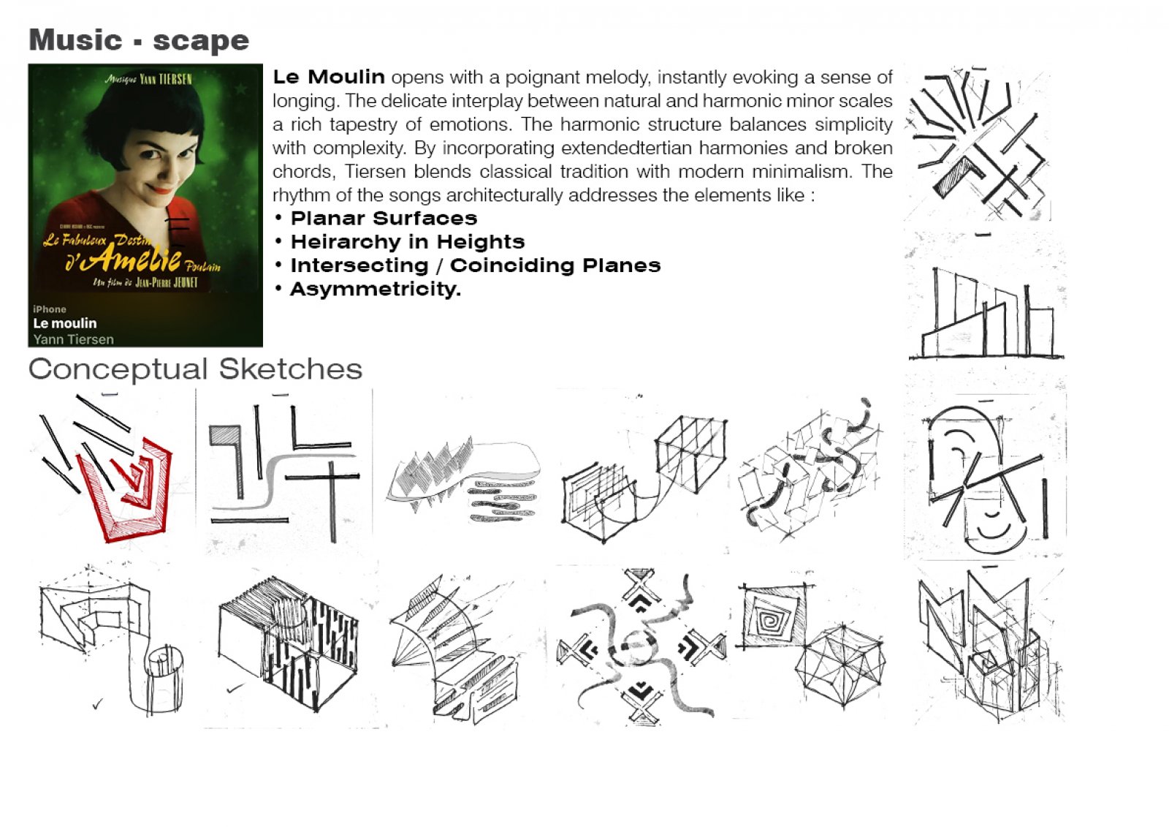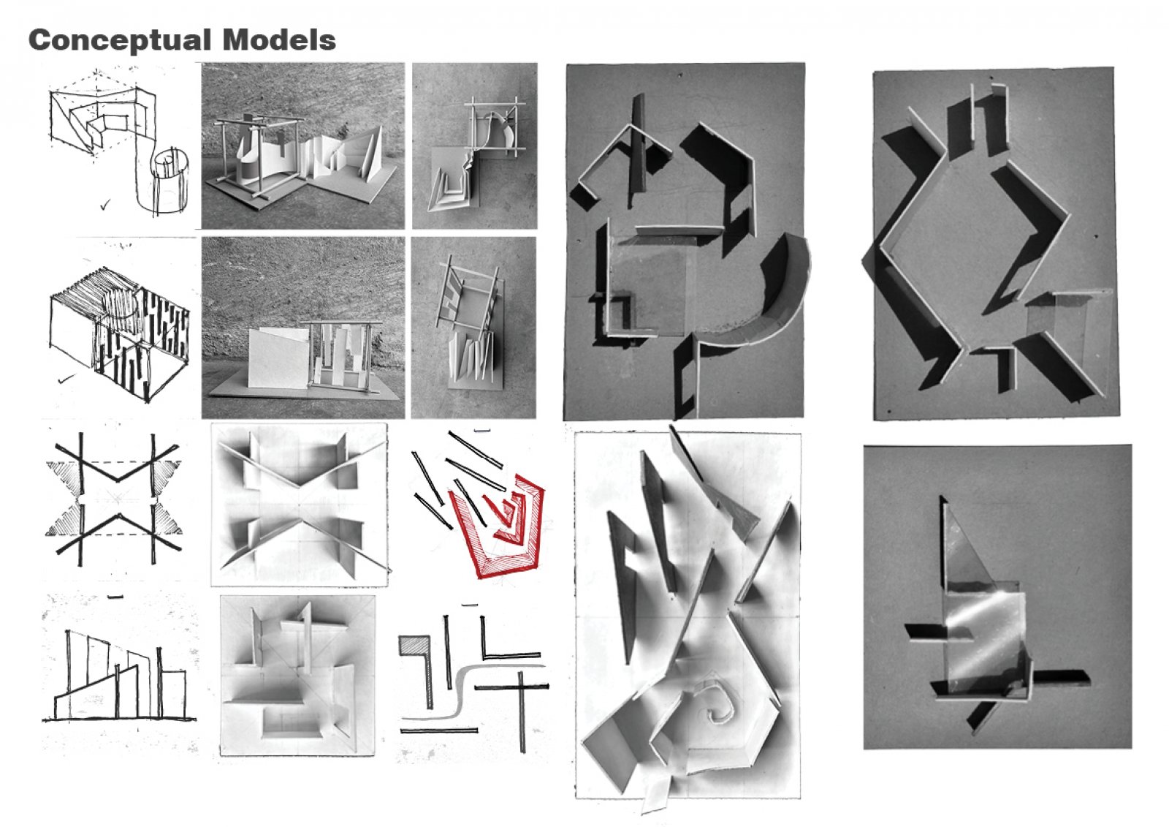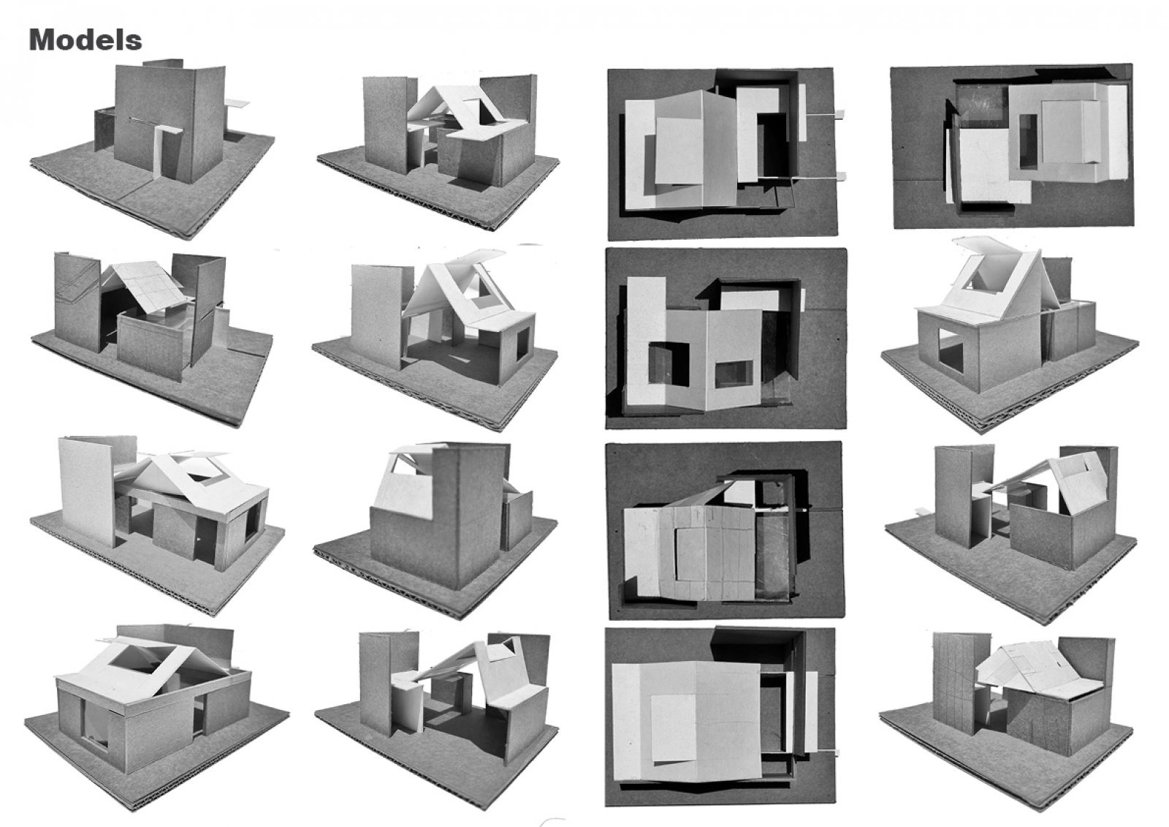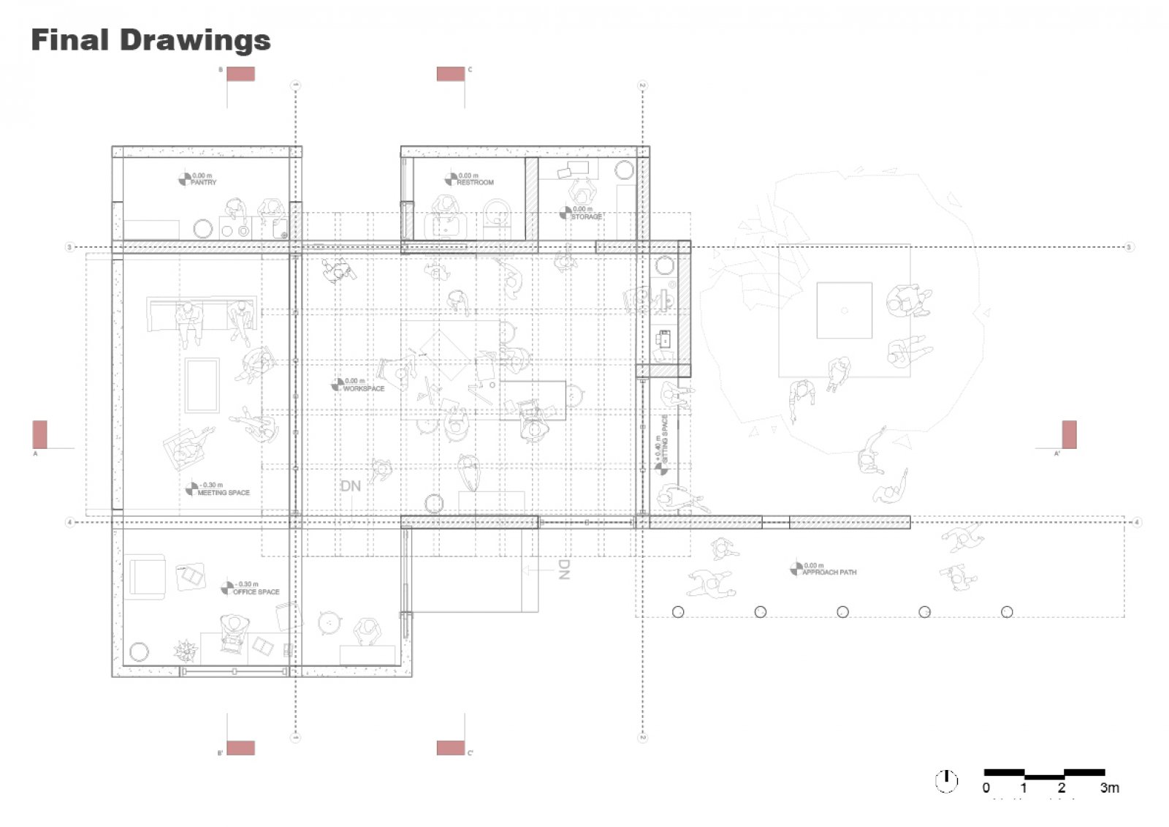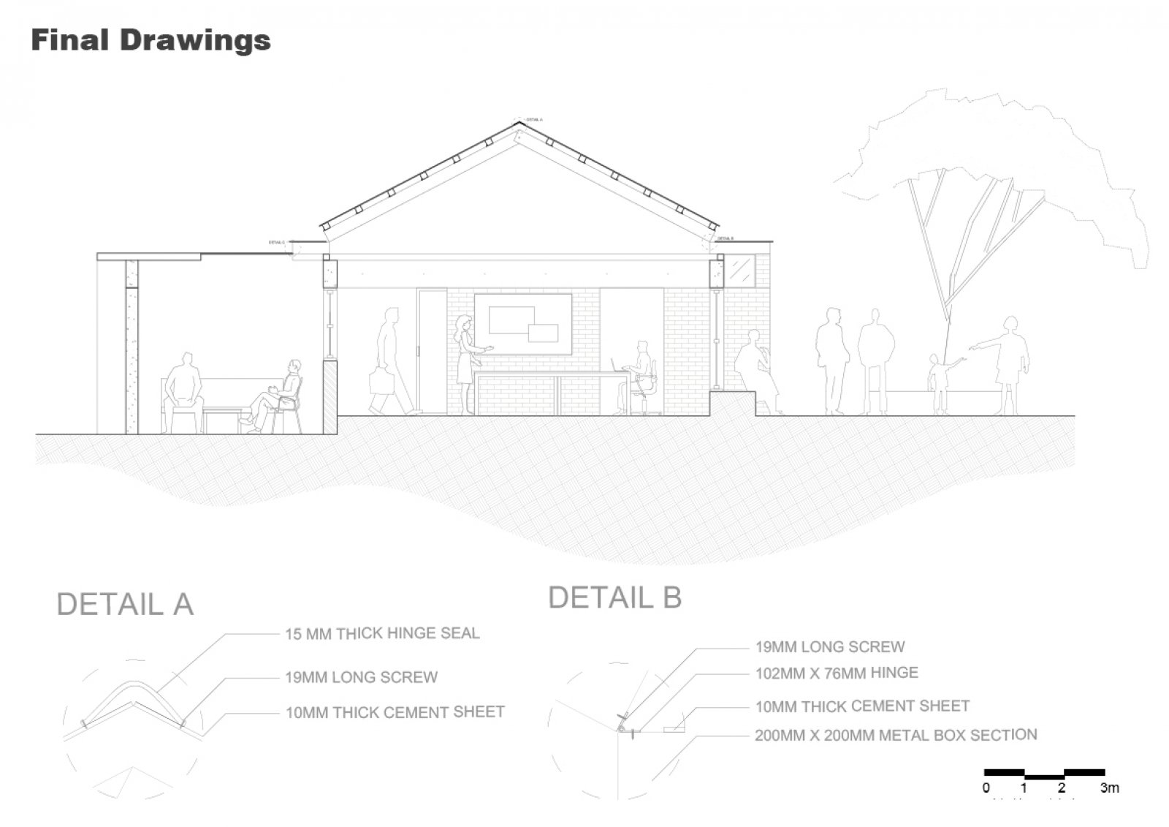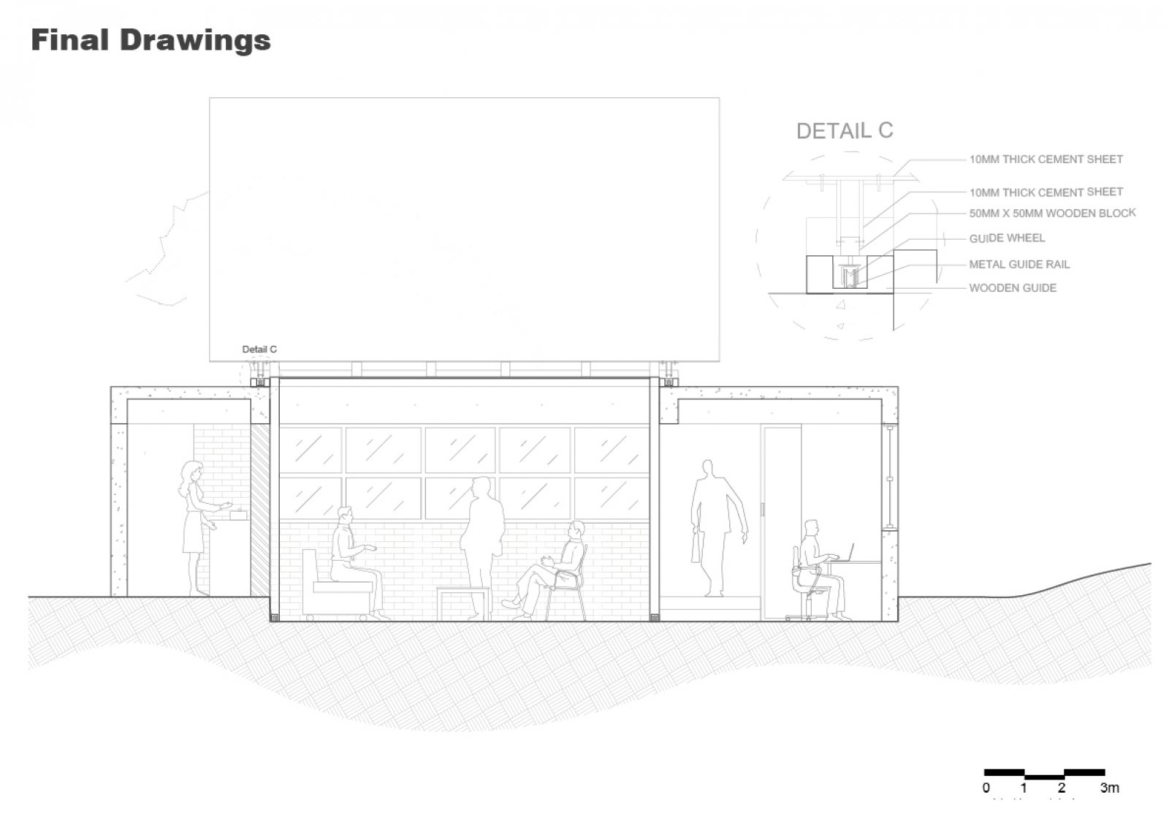Your browser is out-of-date!
For a richer surfing experience on our website, please update your browser. Update my browser now!
For a richer surfing experience on our website, please update your browser. Update my browser now!
A portrayal of synchronization of kinematics and architecture is witnessed here, with a slight indulgence of music in it. The project adopts a narrow and elongated spatial configuration, which can create a sense of progression or anticipation as individuals move through the space. While serving as a narrow and long approach, the space also functions as an open area for leisurely activities. The movement between spaces involves transitions in both volume and area, giving a dynamic spatial shift overall. The main space holds dominance over other area due its larger volume, implicating that the main space serves as a focal point within the overall spatial configuration. Internal spaces within the project are connected either visually or physically through moving planes, indicating the layout holds boundaries between different areas but also are fluid and adaptable. The movement of planar surfaces results in gradual changes in the interconnection of space and also changing the role of how the natural light enters the space. According to the user, that is an Architect, the role of light and connection plays a vital role in a model - making space.
