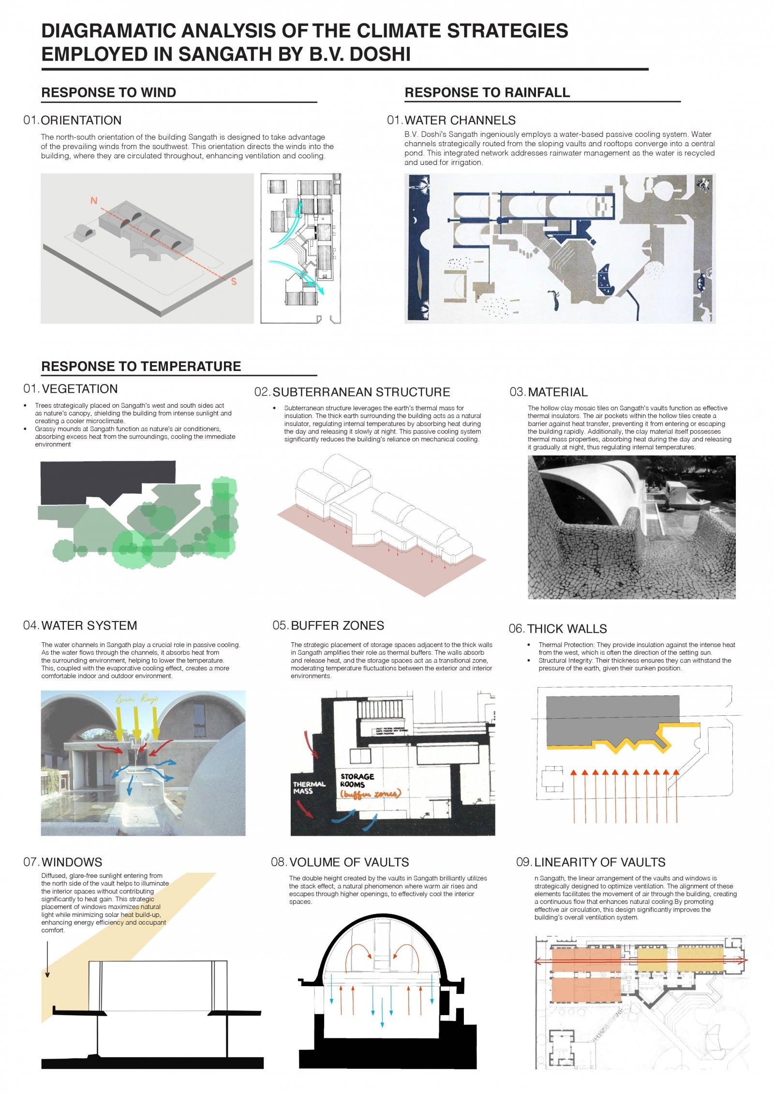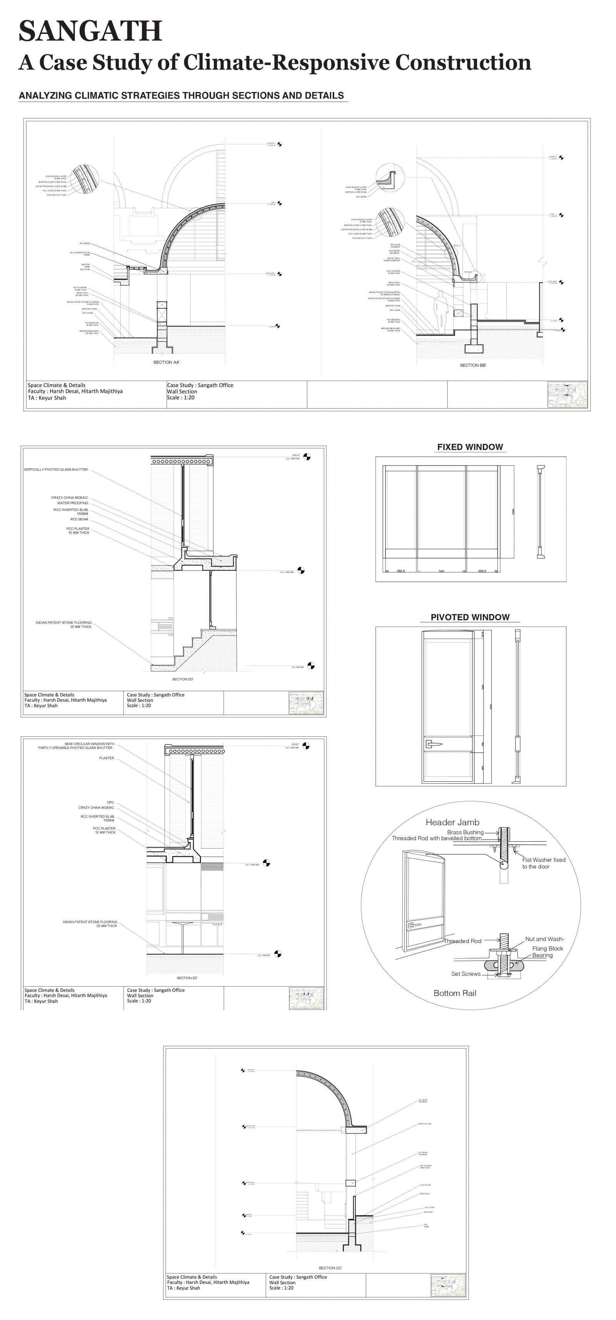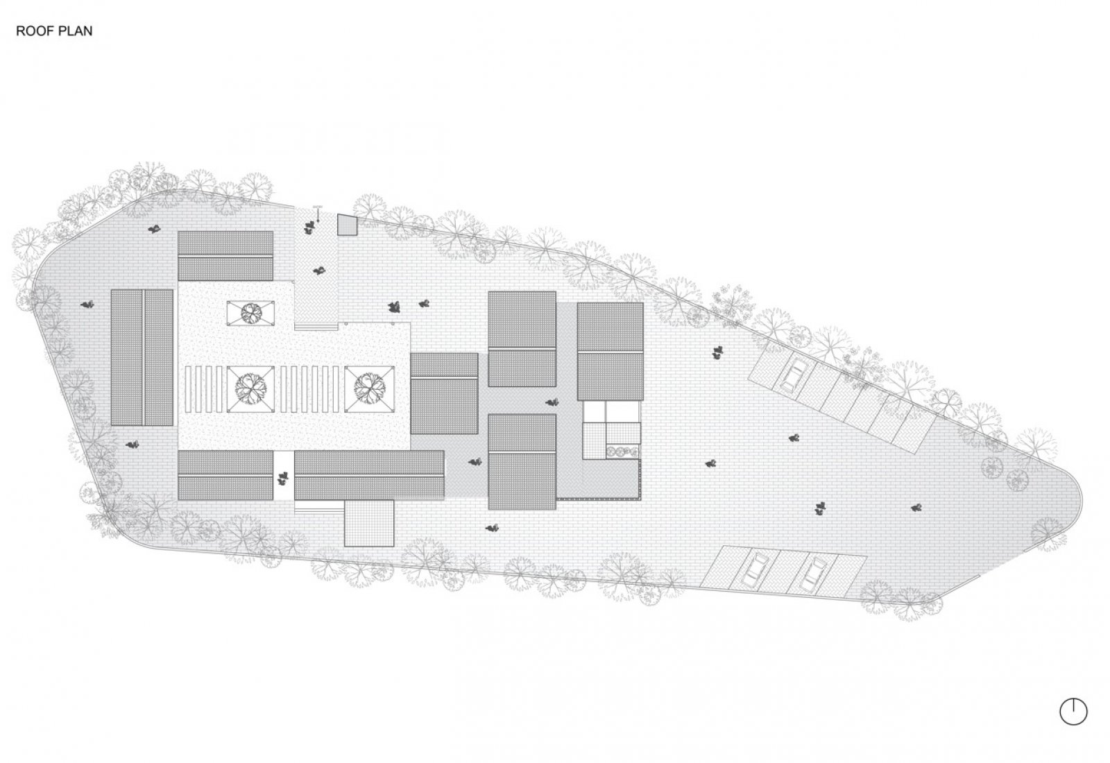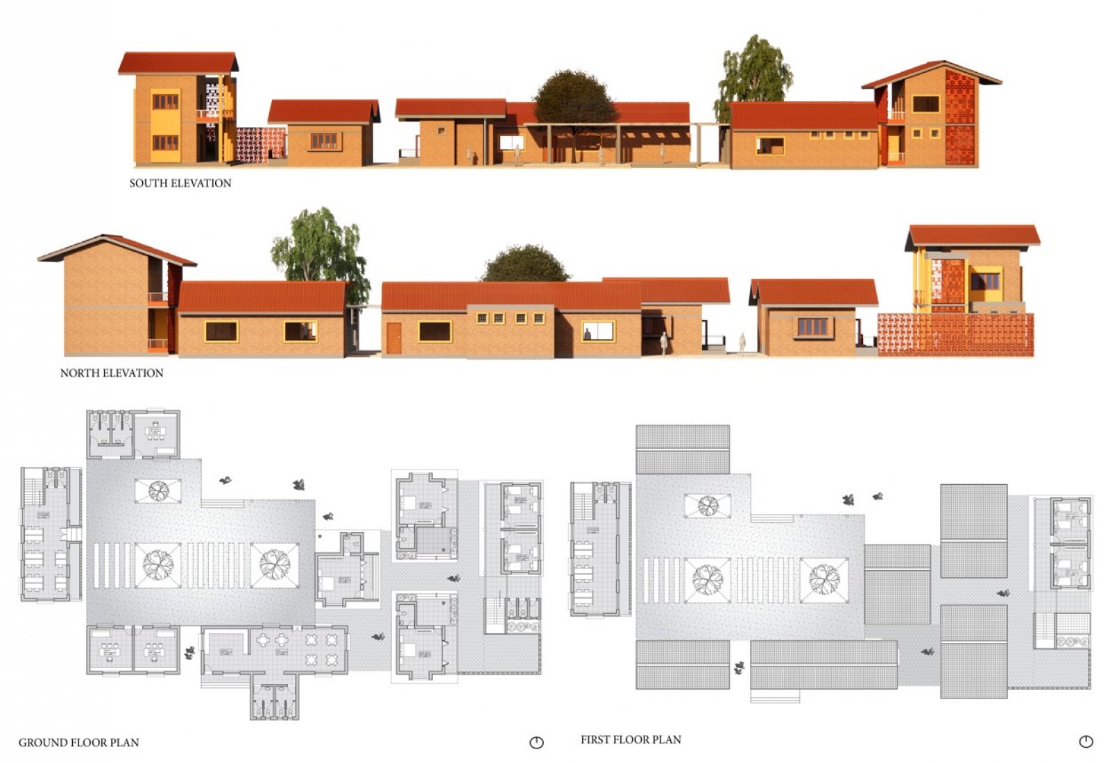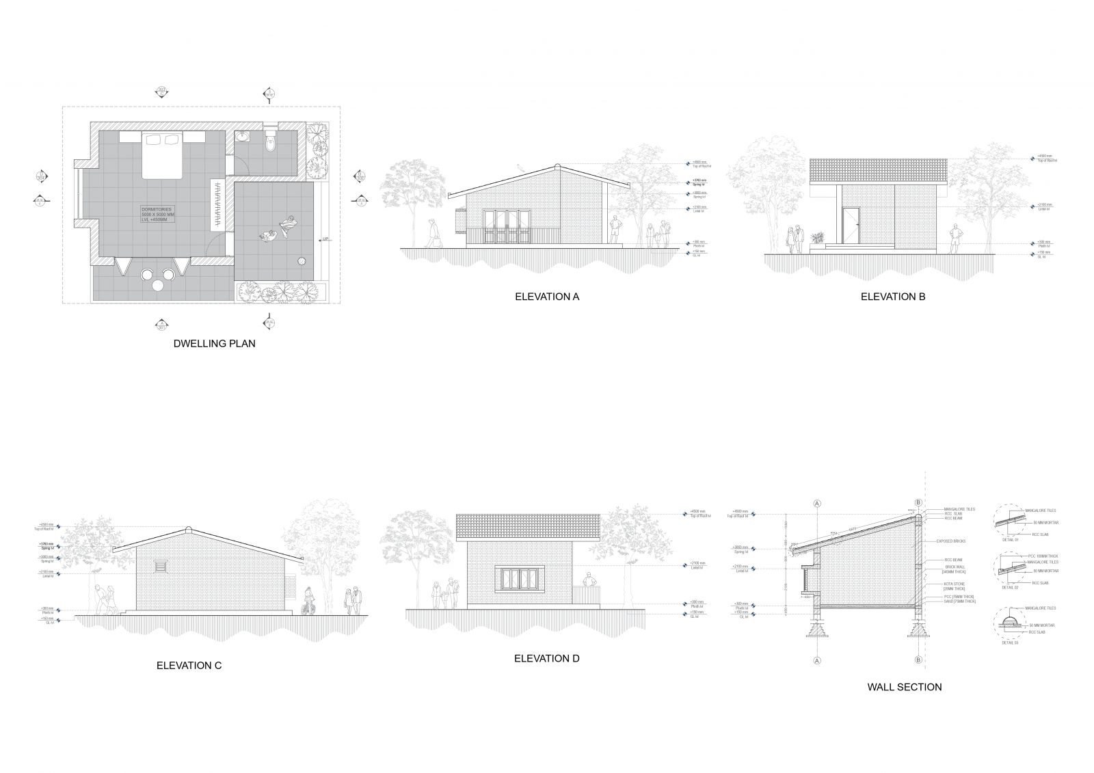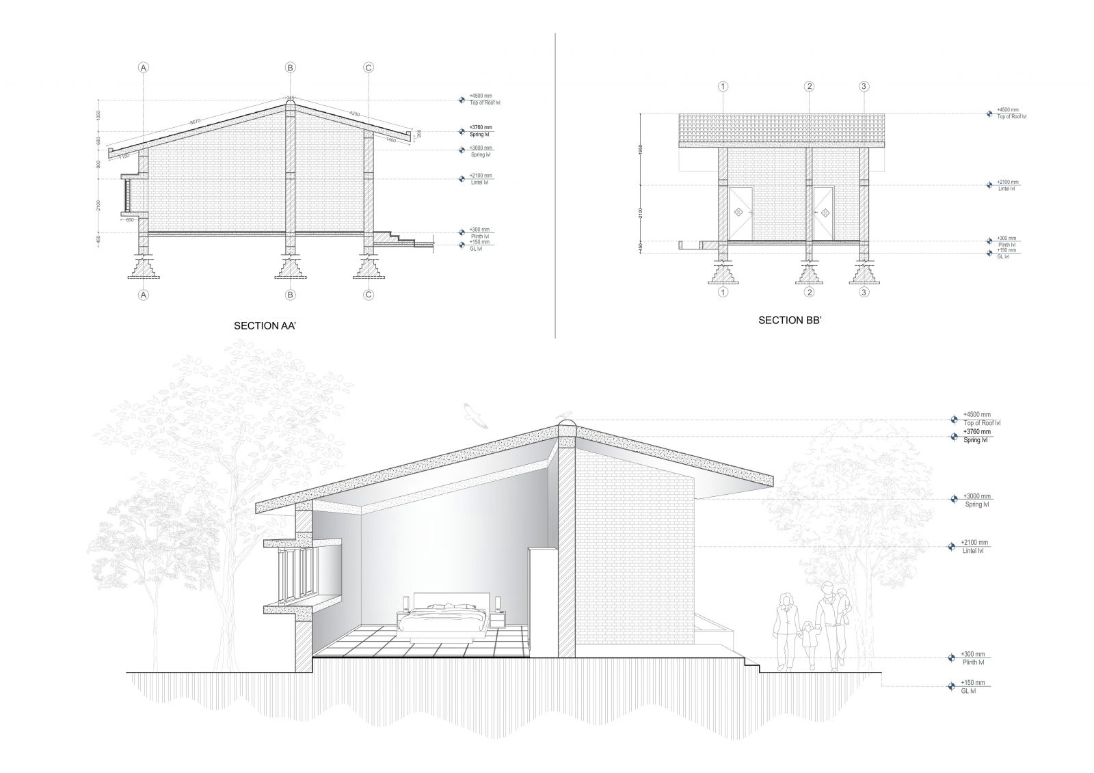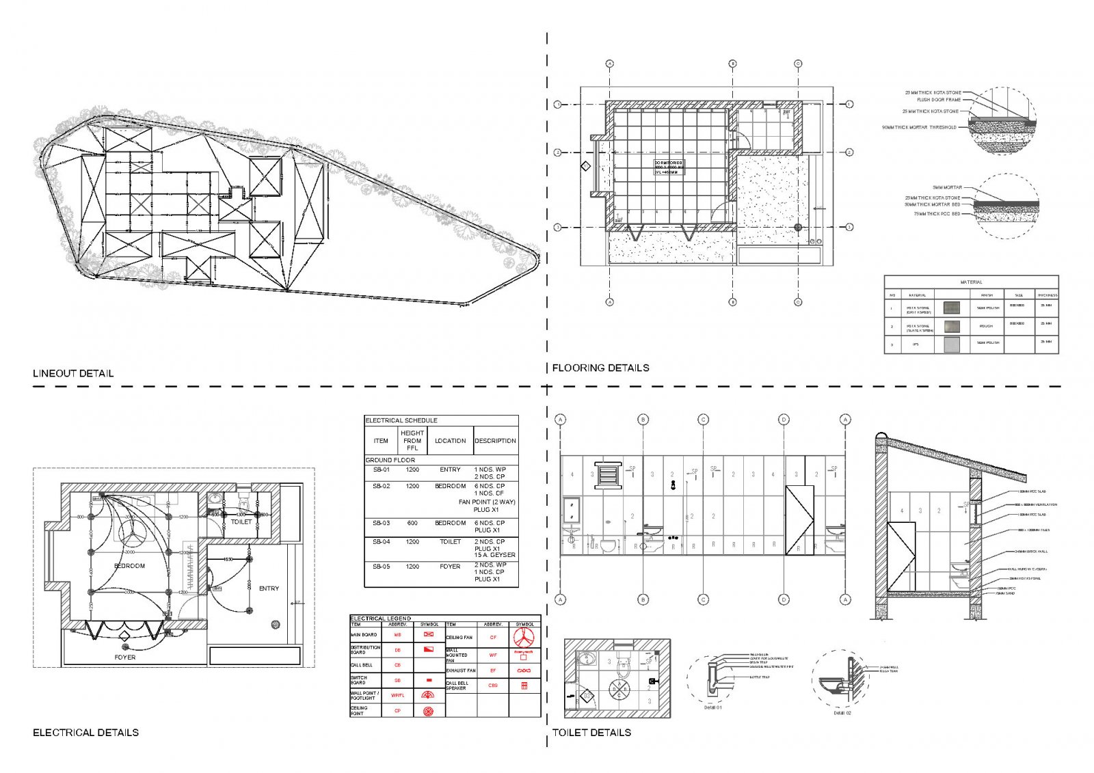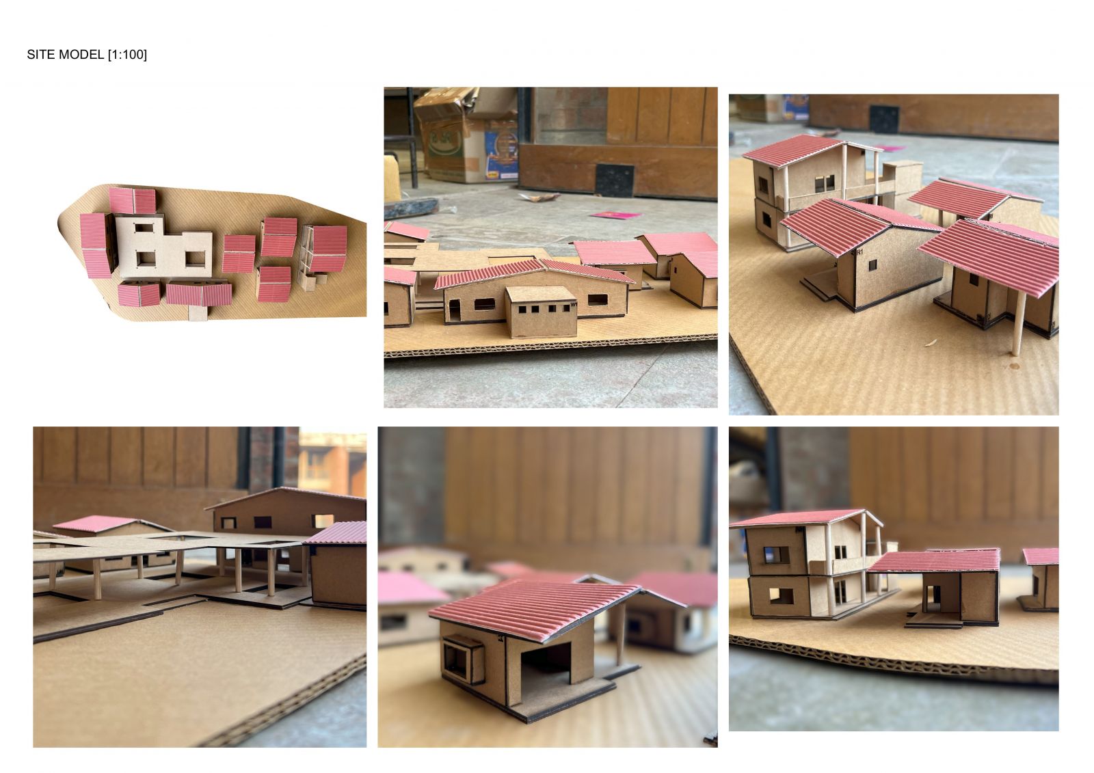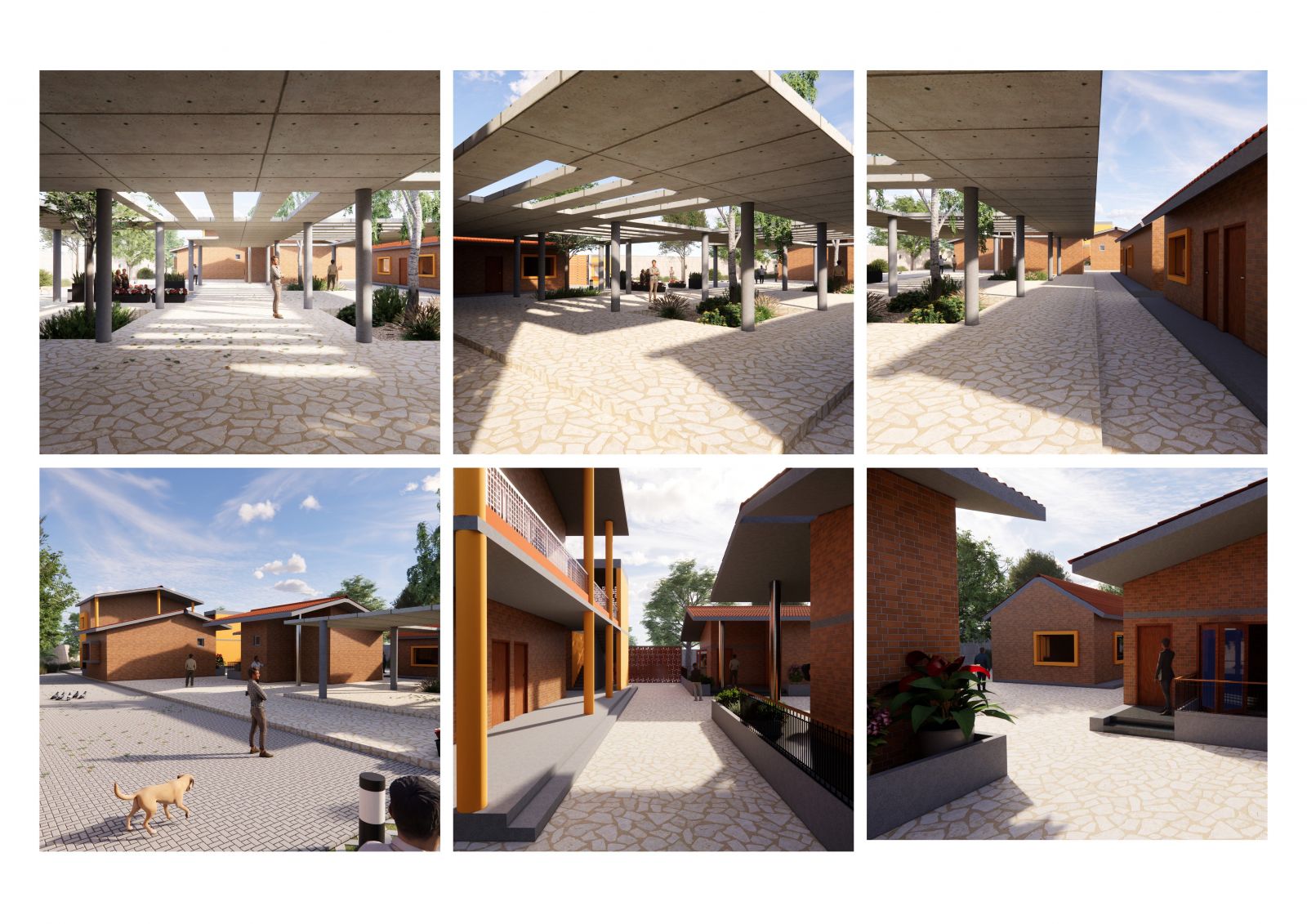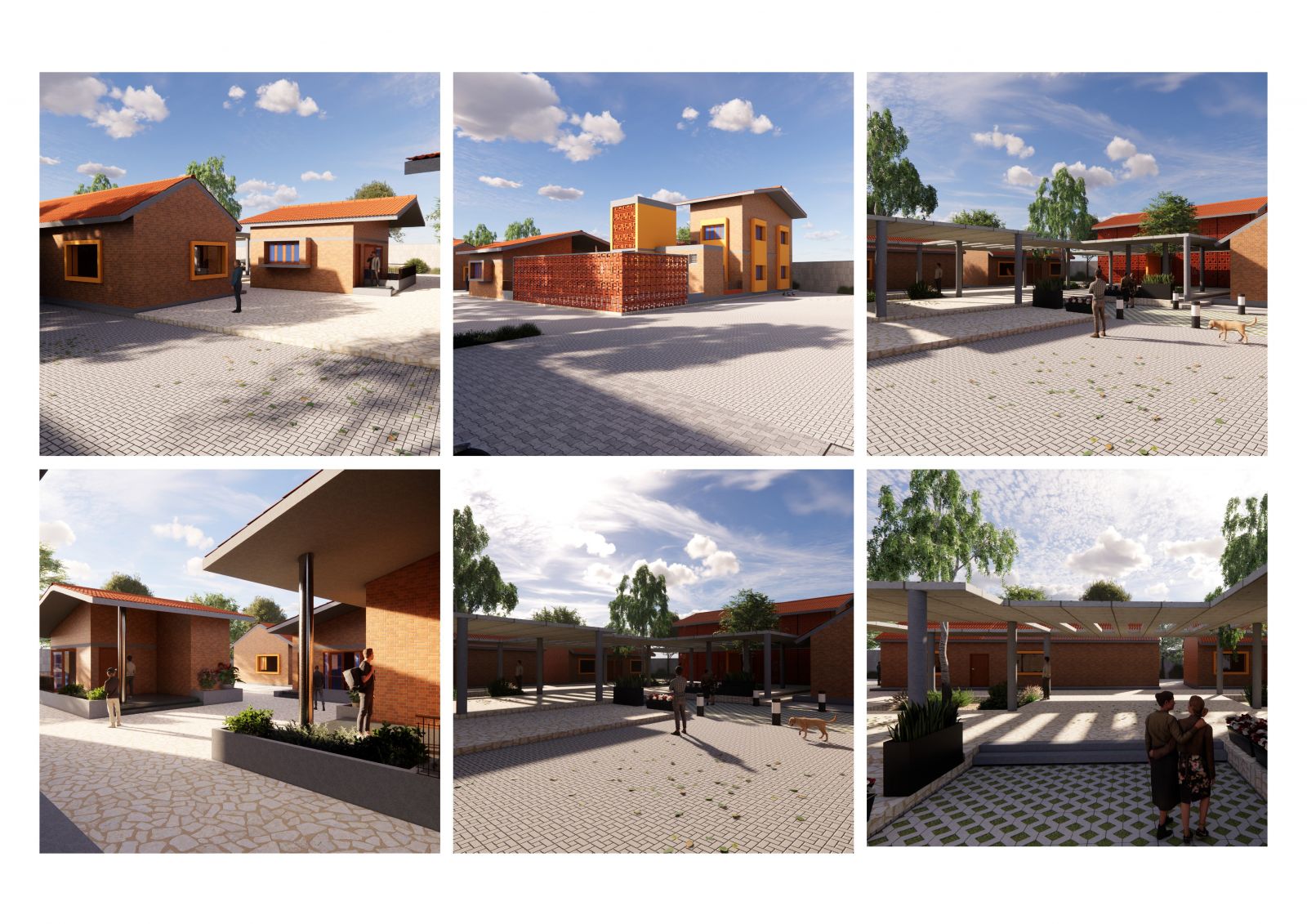Your browser is out-of-date!
For a richer surfing experience on our website, please update your browser. Update my browser now!
For a richer surfing experience on our website, please update your browser. Update my browser now!
The design starts with a simple grid system, which is divided into two parts: one for the residence and the other for the workspace. The residence is located on the east side to take advantage of morning sunlight. The west side features a toilet block, and to block the harsh afternoon sun, a jali wall is placed in the workspace. The workspace is connected to a courtyard, which also helps with cross ventilation.
View Additional Work