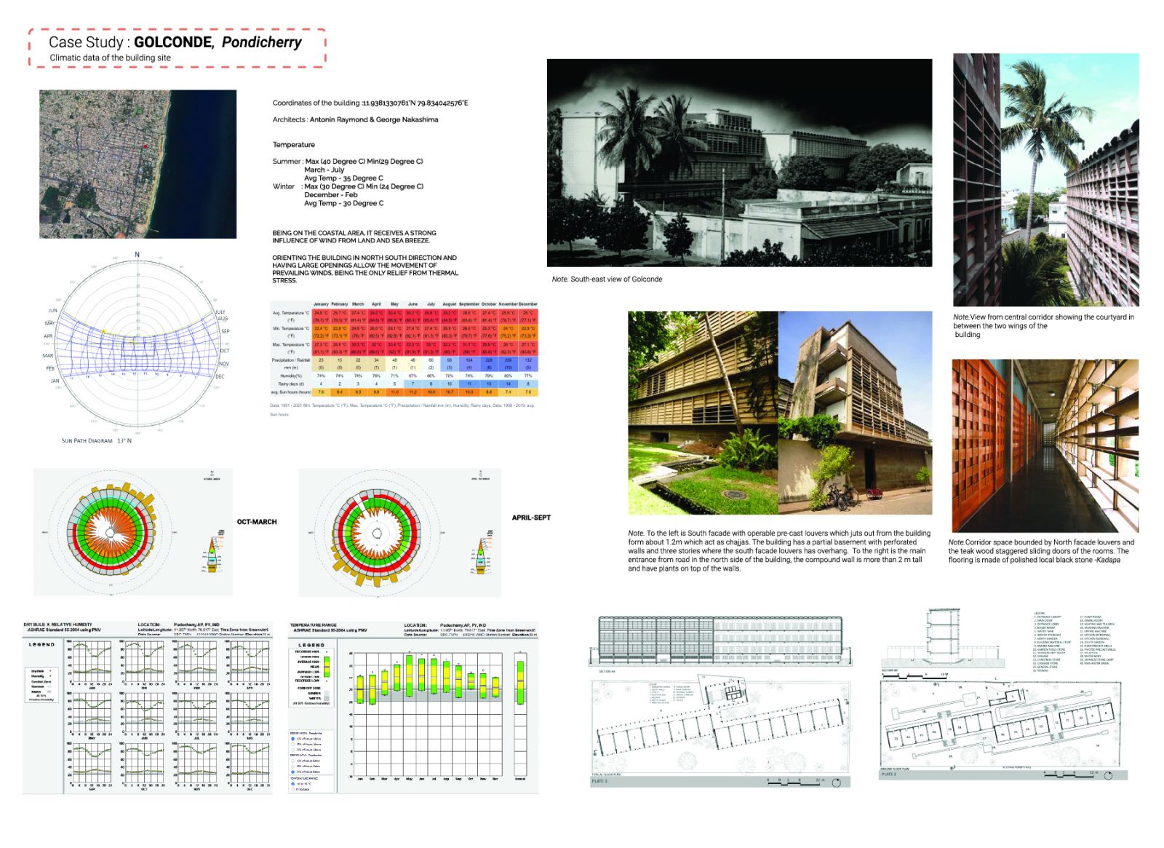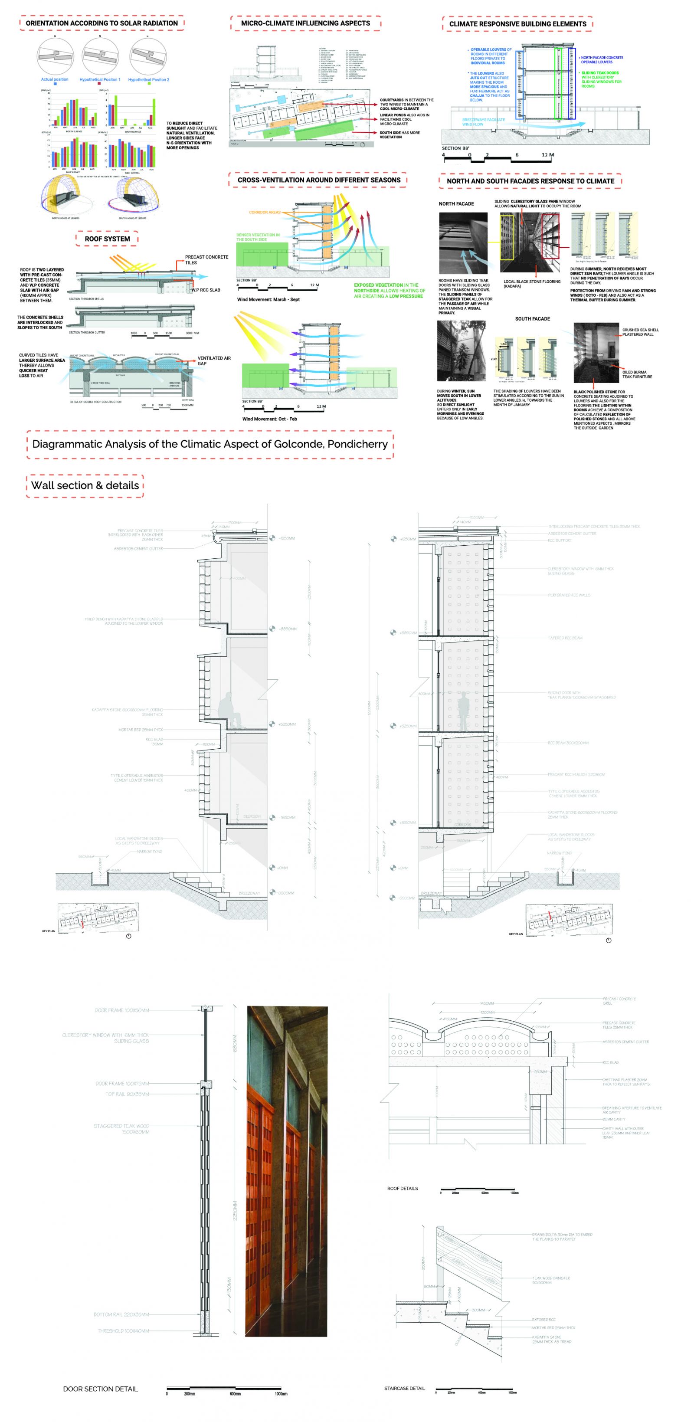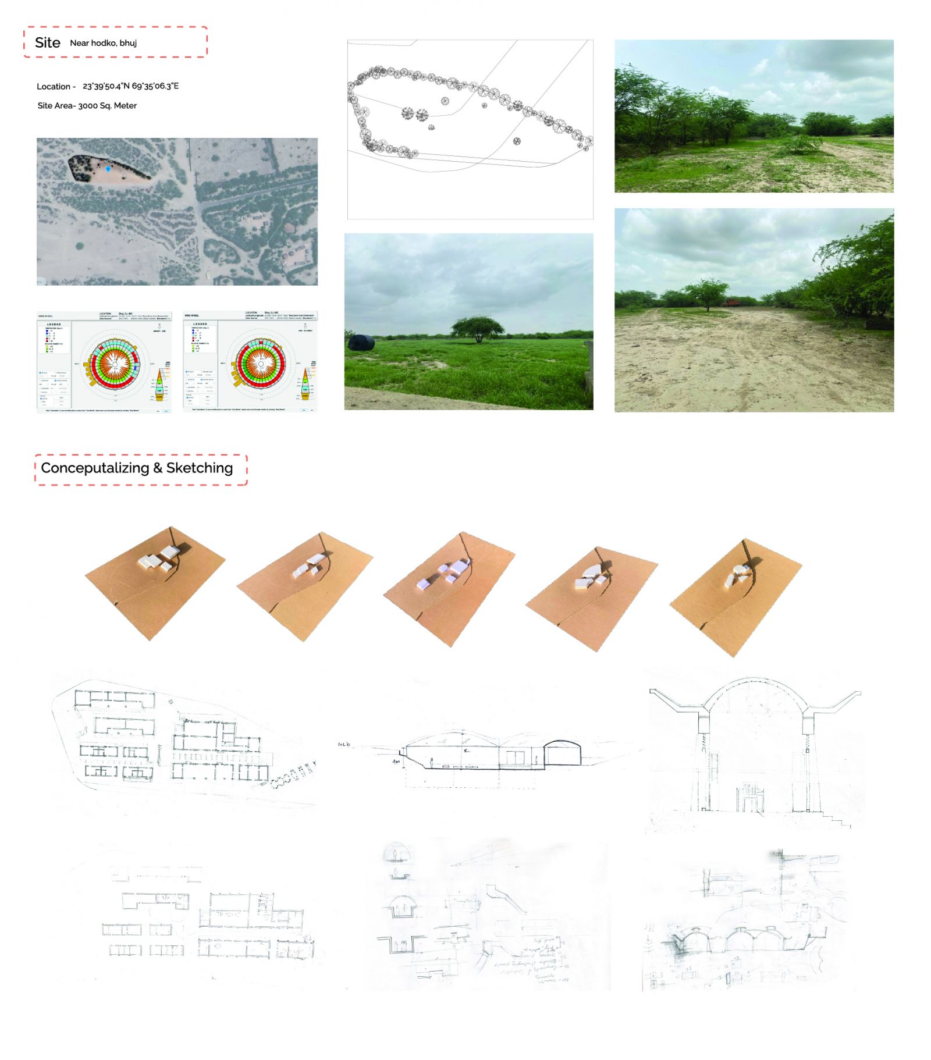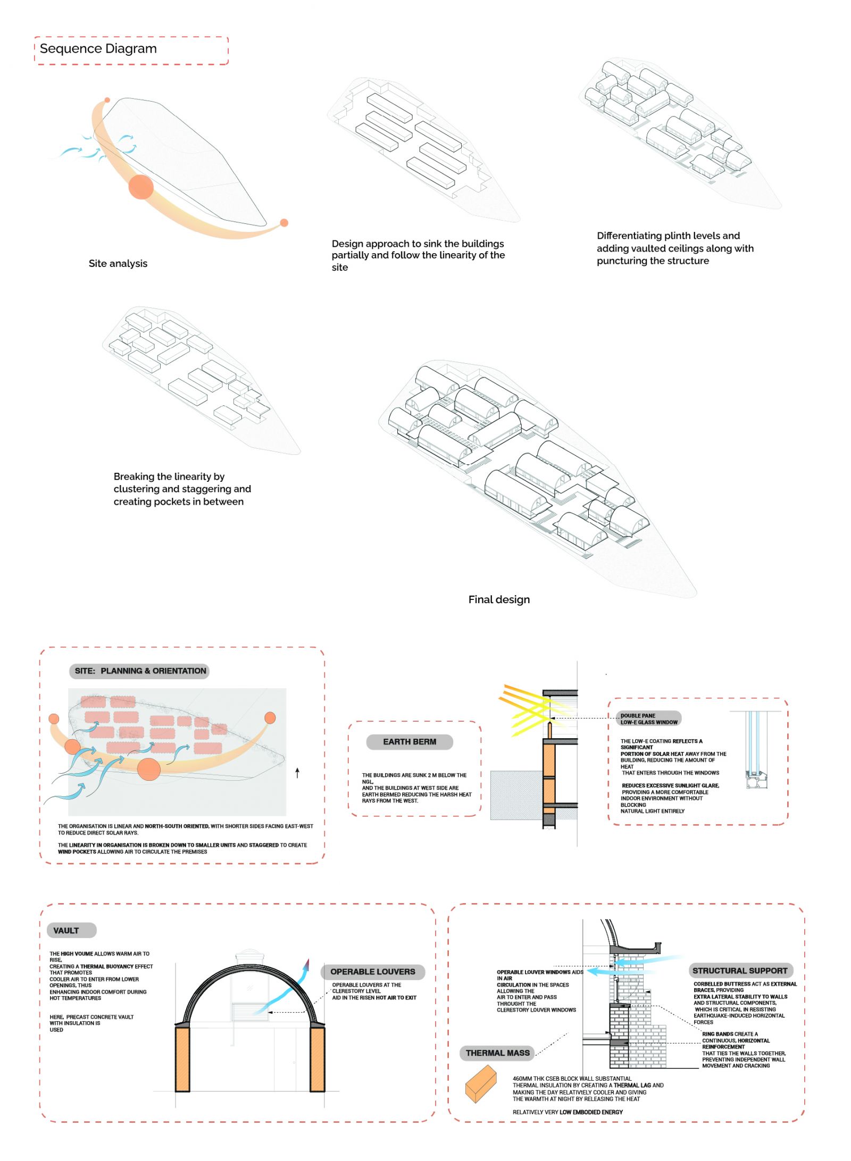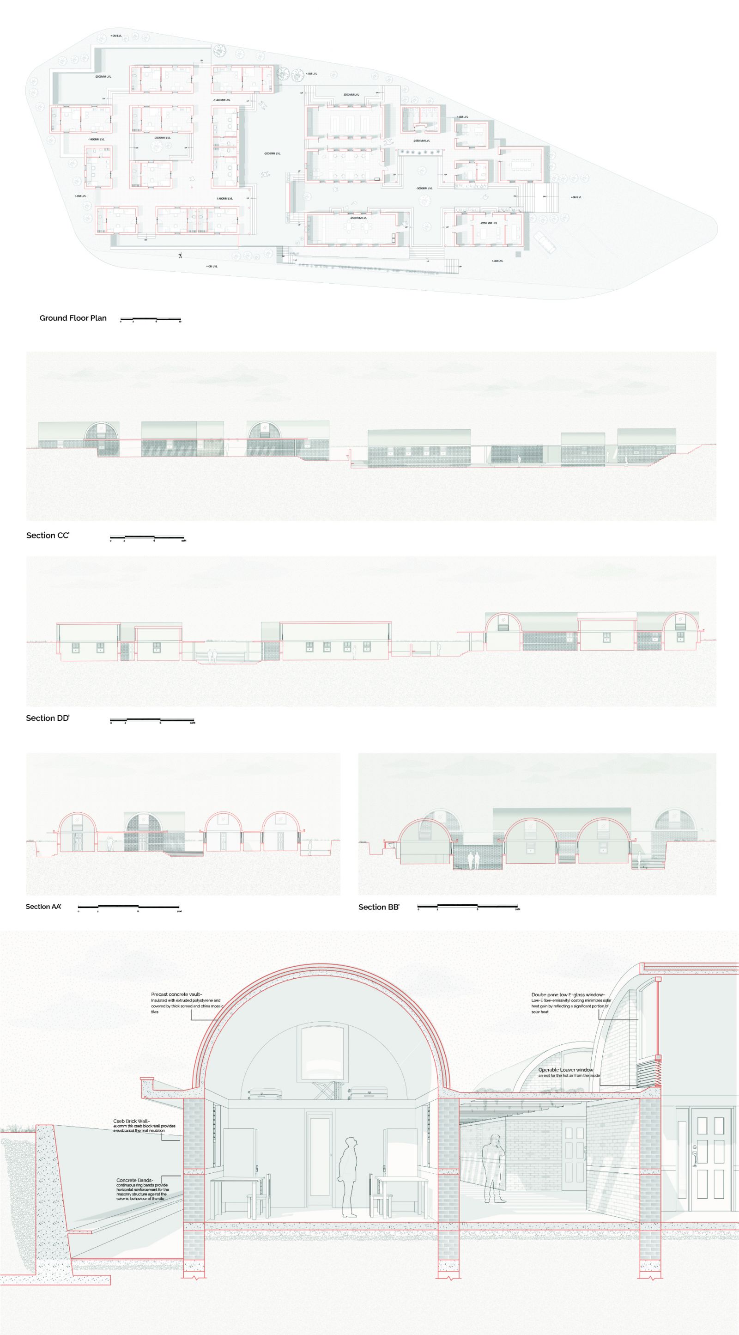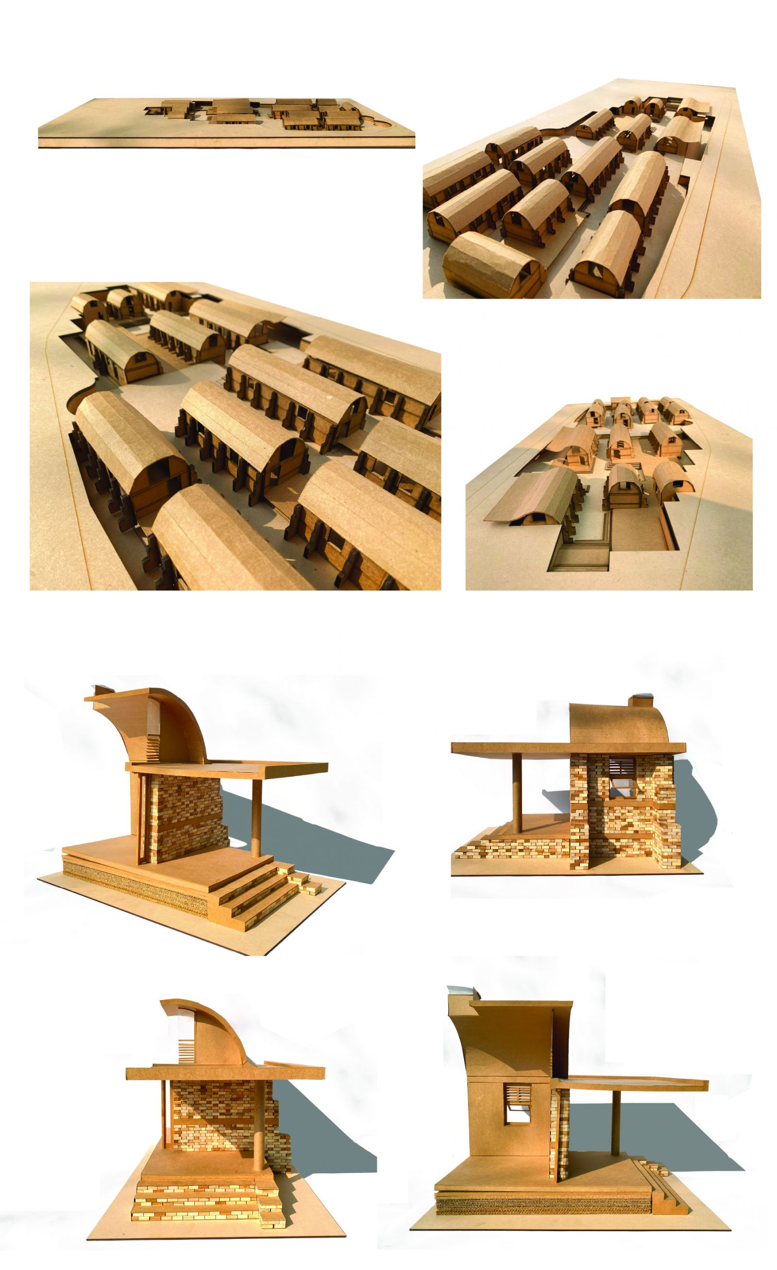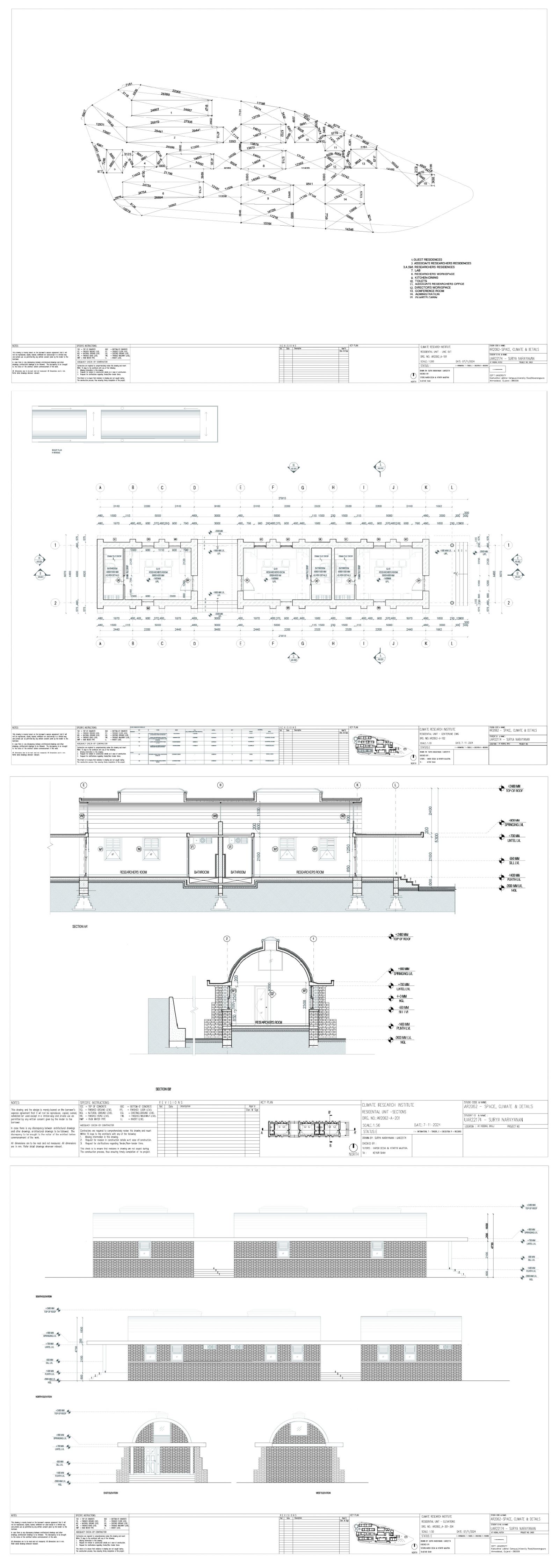Your browser is out-of-date!
For a richer surfing experience on our website, please update your browser. Update my browser now!
For a richer surfing experience on our website, please update your browser. Update my browser now!
The design leverages the region's hot, arid climate by incorporating sustainable, context-sensitive principles. Partially sunken buildings use the earth's thermal insulation to maintain cooler indoor temperatures, while sunken courtyards enhance ventilation and provide shaded outdoor spaces. High-vaulted structures create a thermal buoyancy effect, promoting airflow and improving indoor comfort. A linear, staggered layout optimizes land use, encourages seamless circulation, and forms wind pockets for natural cooling. Shaded walkways and courtyards further ensure thermal comfort across the premises
View Additional Work