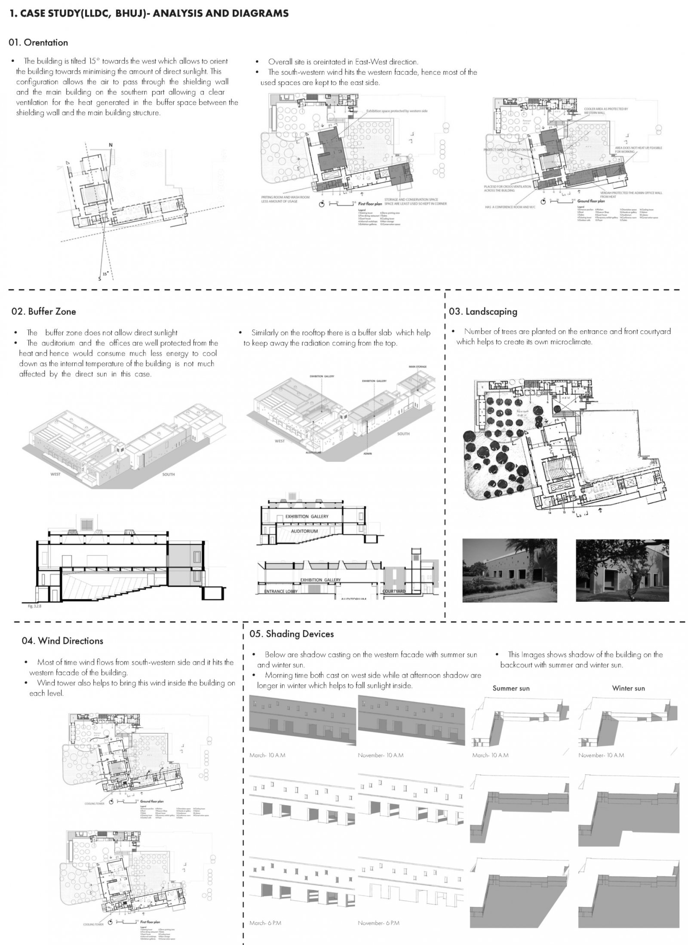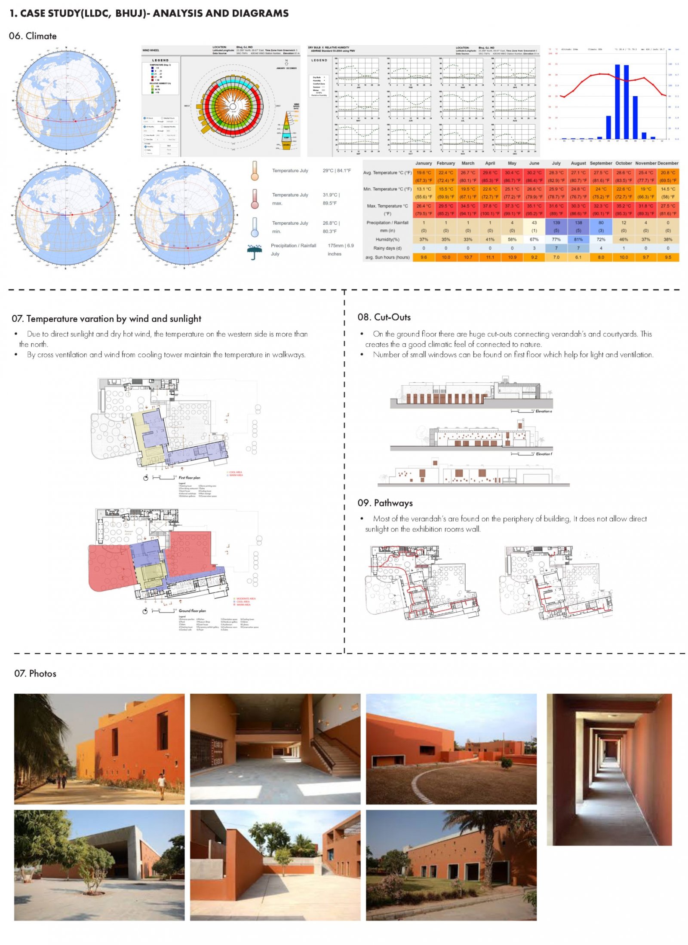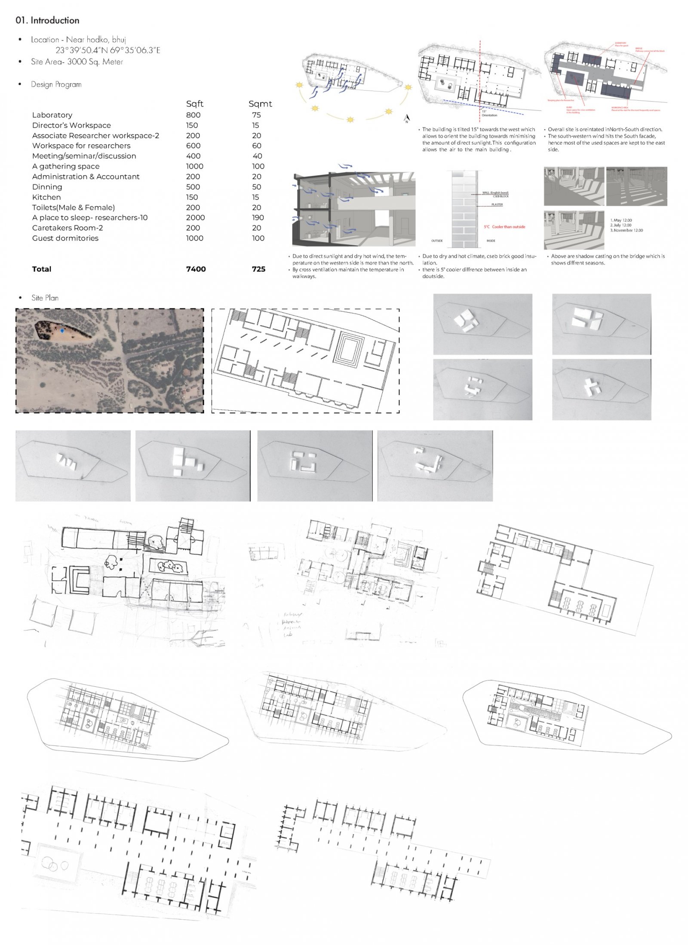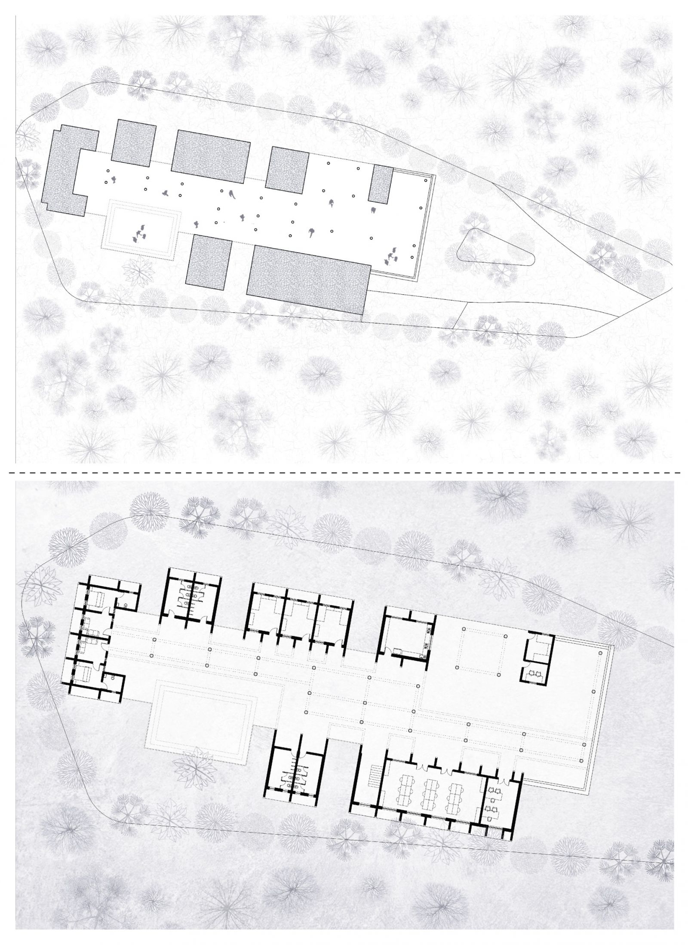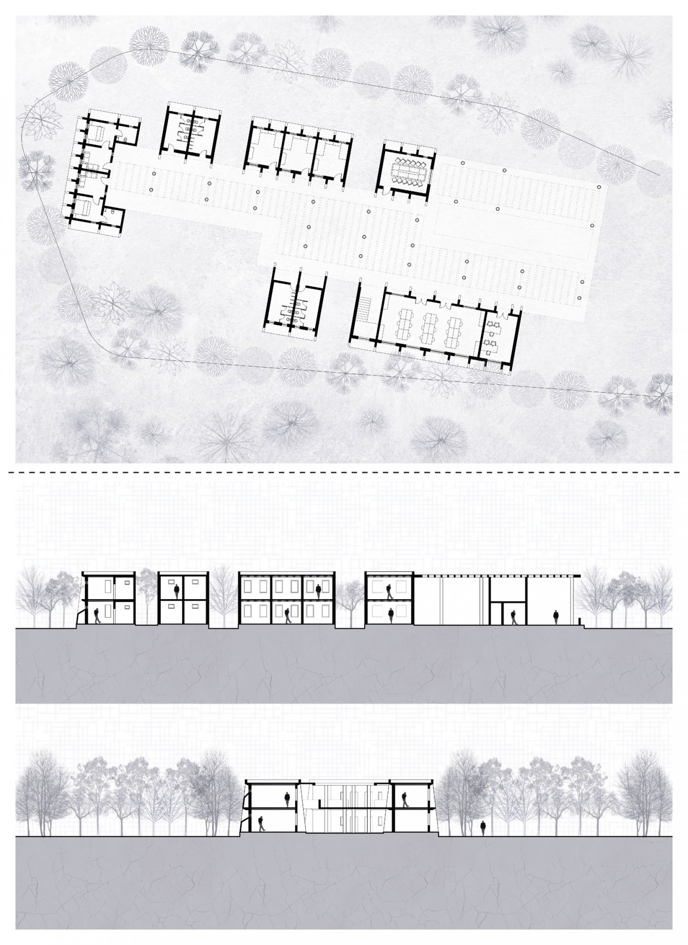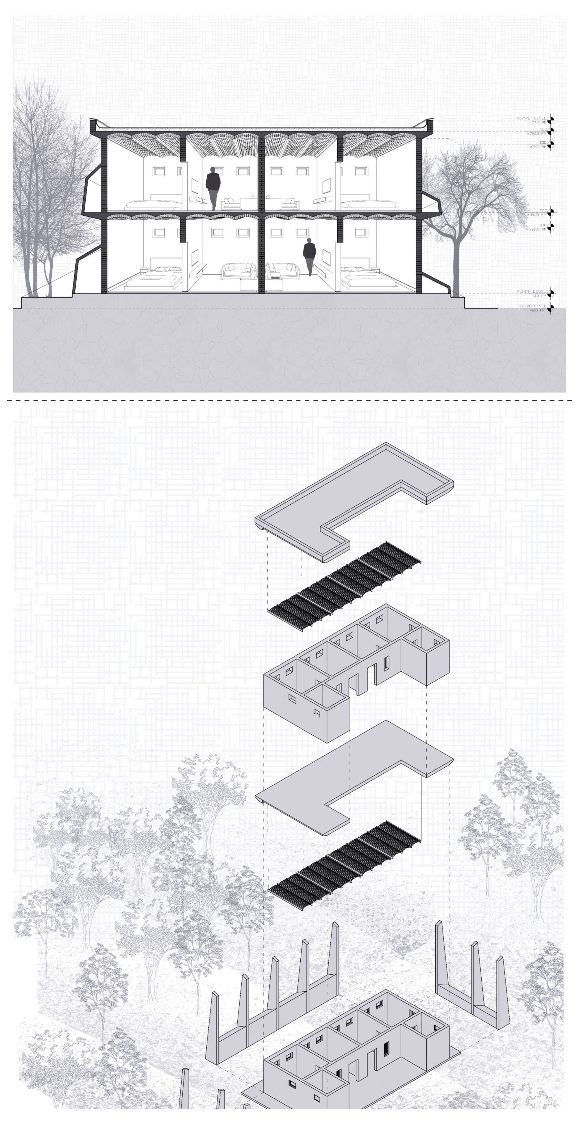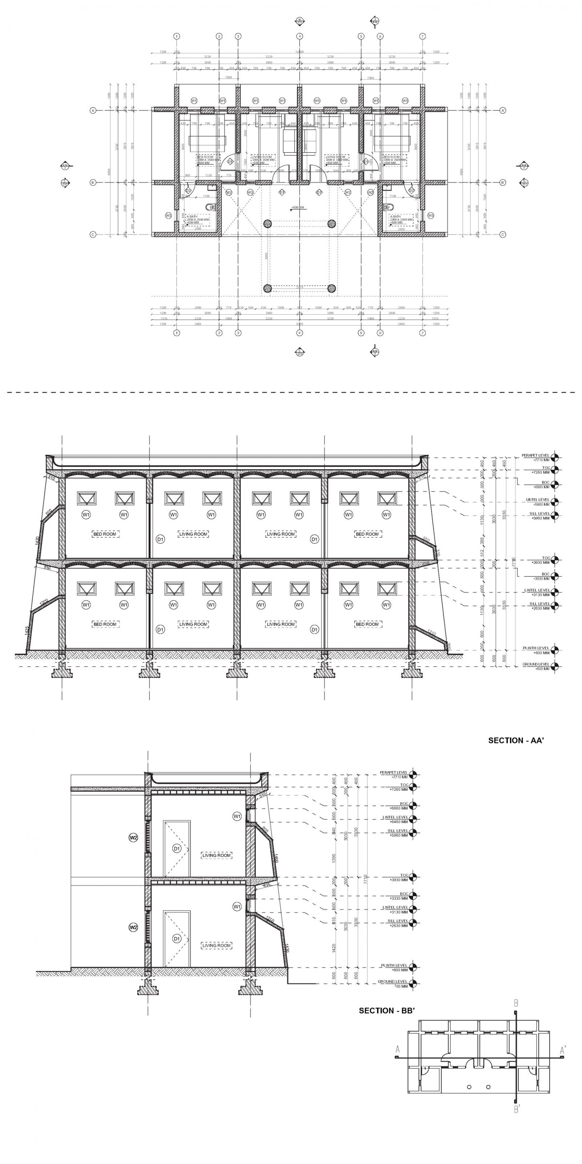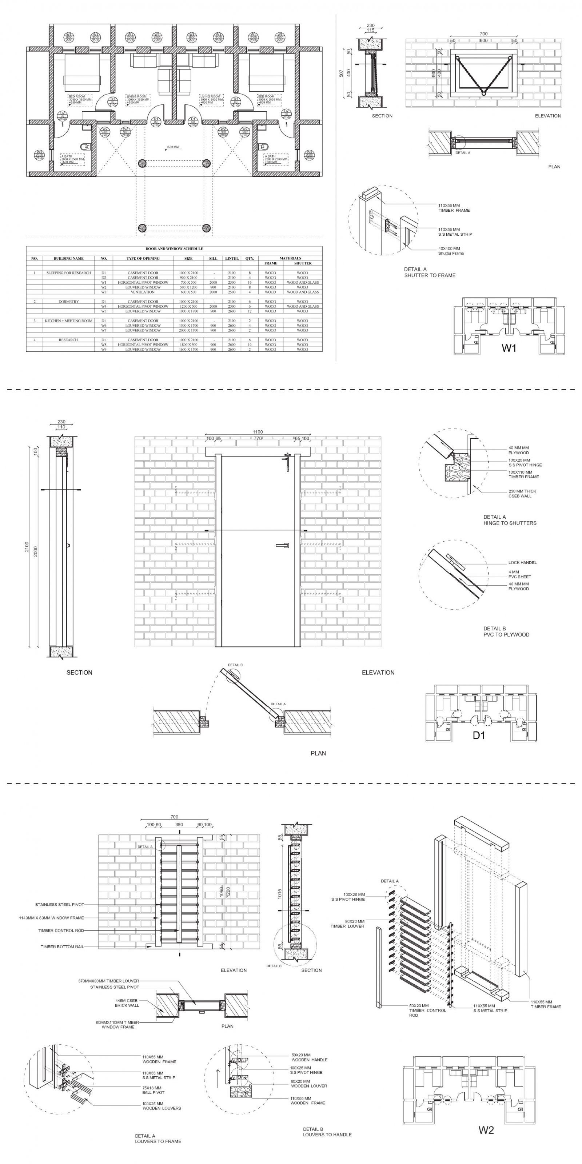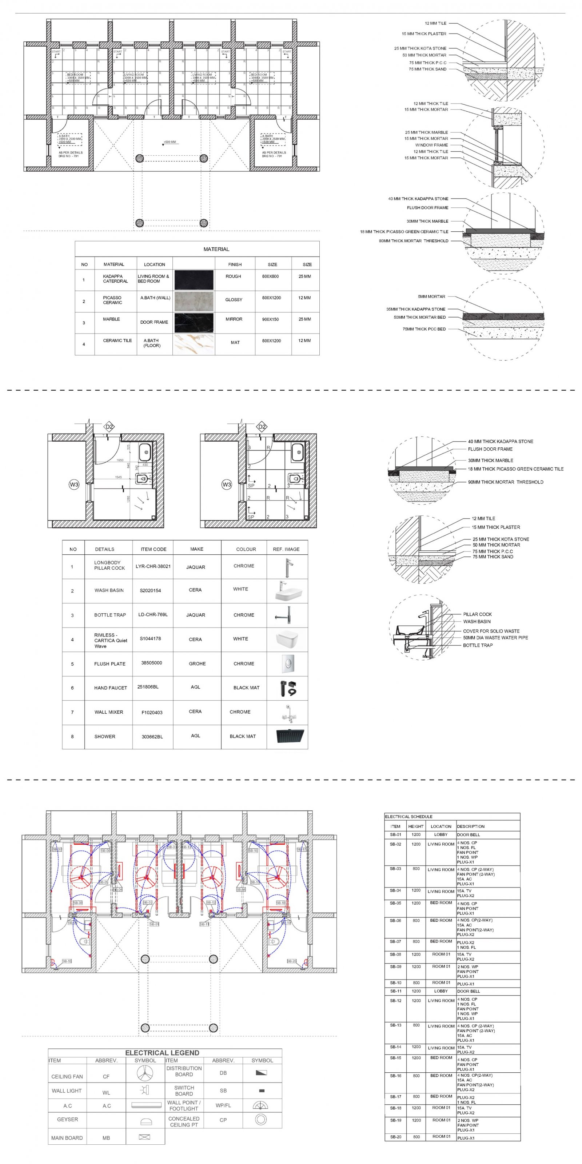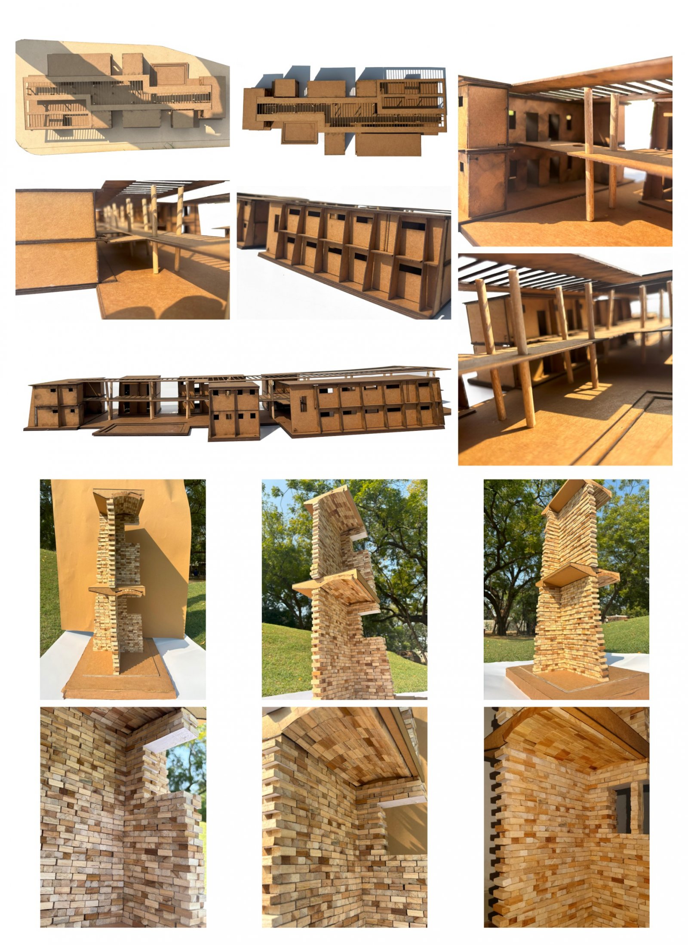Your browser is out-of-date!
For a richer surfing experience on our website, please update your browser. Update my browser now!
For a richer surfing experience on our website, please update your browser. Update my browser now!
The Climate Research Institute in Bhuj, Kutch, is designed to respond effectively to the region’s hot, arid climate. Constructed with CSEB (Compressed Stabilized Earth Blocks), the buildings utilize the material’s thermal mass for passive cooling and insulation. The structures are arranged in clusters, oriented at a 15° angle, to optimize sunlight control and enhance cross-ventilation. A central bridge connects these clusters, with rooftop vegetation providing shade and improving air quality. Jack arch roofs minimize material usage while maintaining cool interiors. Thick outer walls, consisting of 1.5 brick layers, further reduce heat gain. Strategic openings and courtyards facilitate natural airflow, and finch-like shading devices protect interior spaces from direct sunlight. Skylights in the bridge allow natural light to penetrate both floors. This integration of passive design strategies ensures energy efficiency, sustainability, and a comfortable indoor environment.
View Additional Work