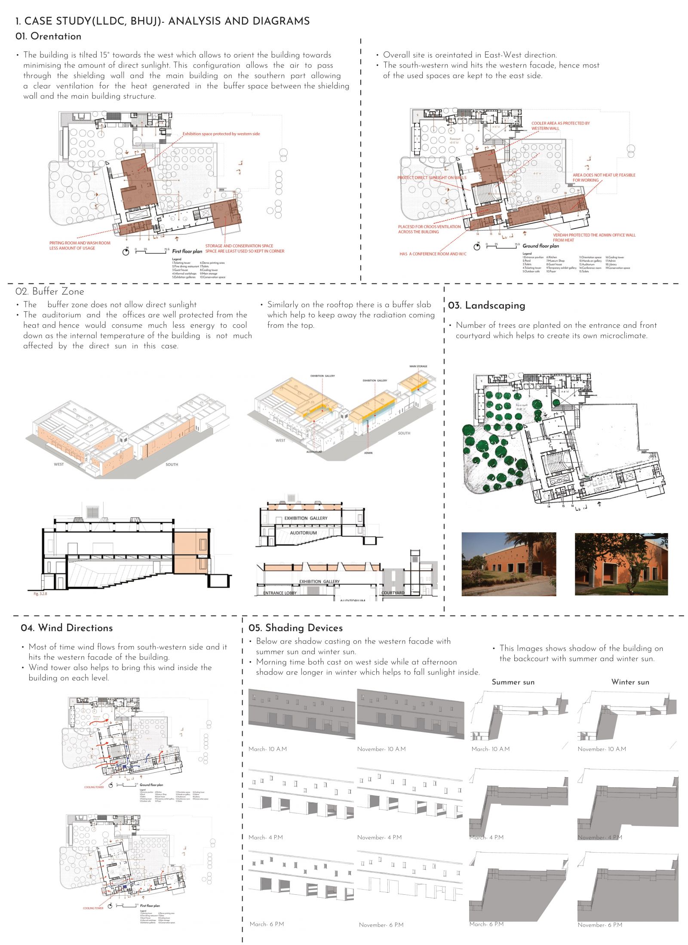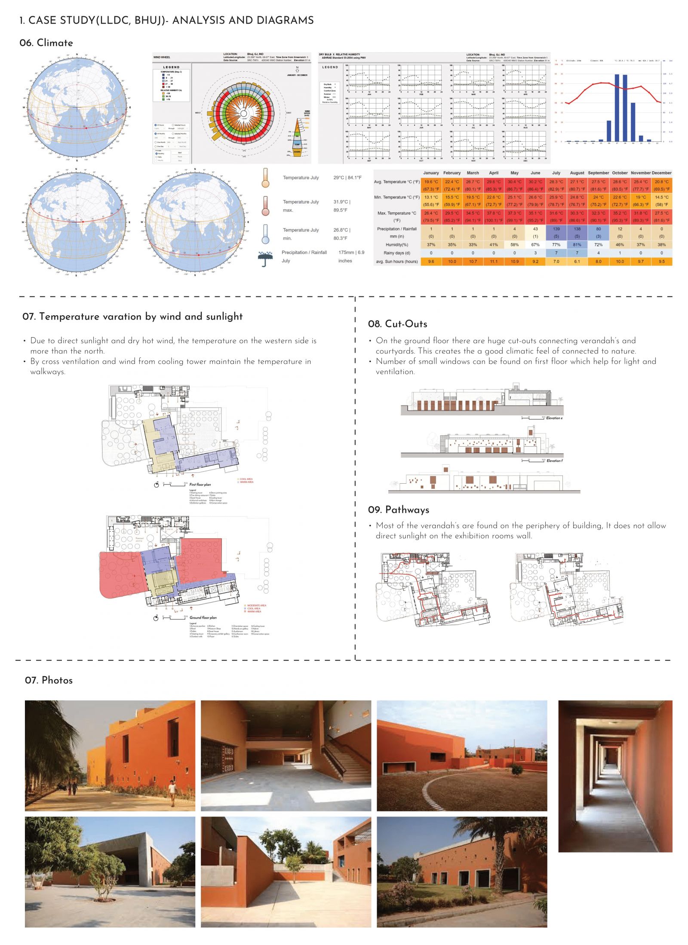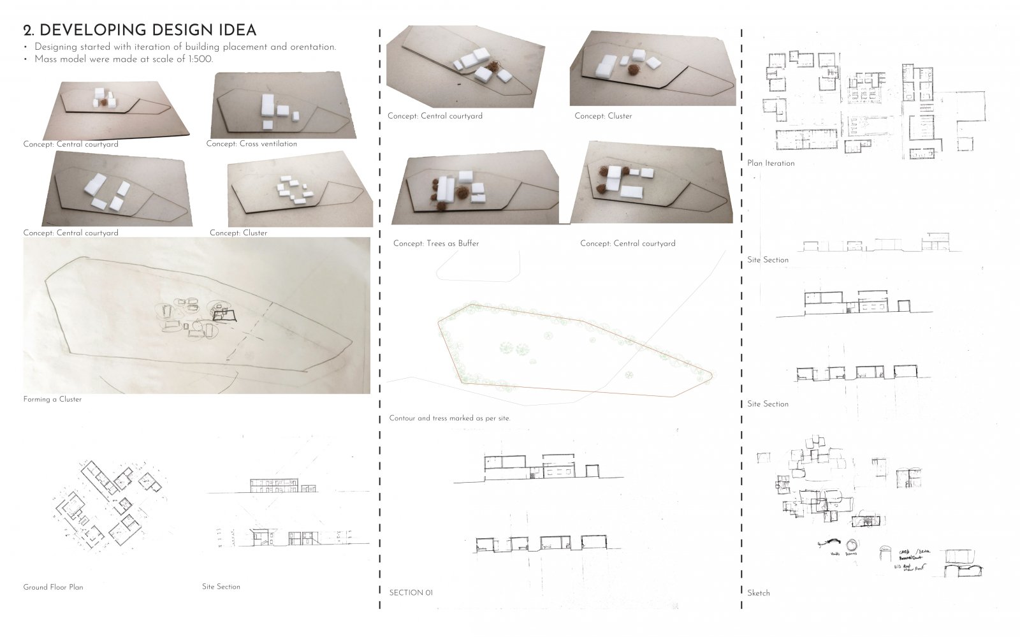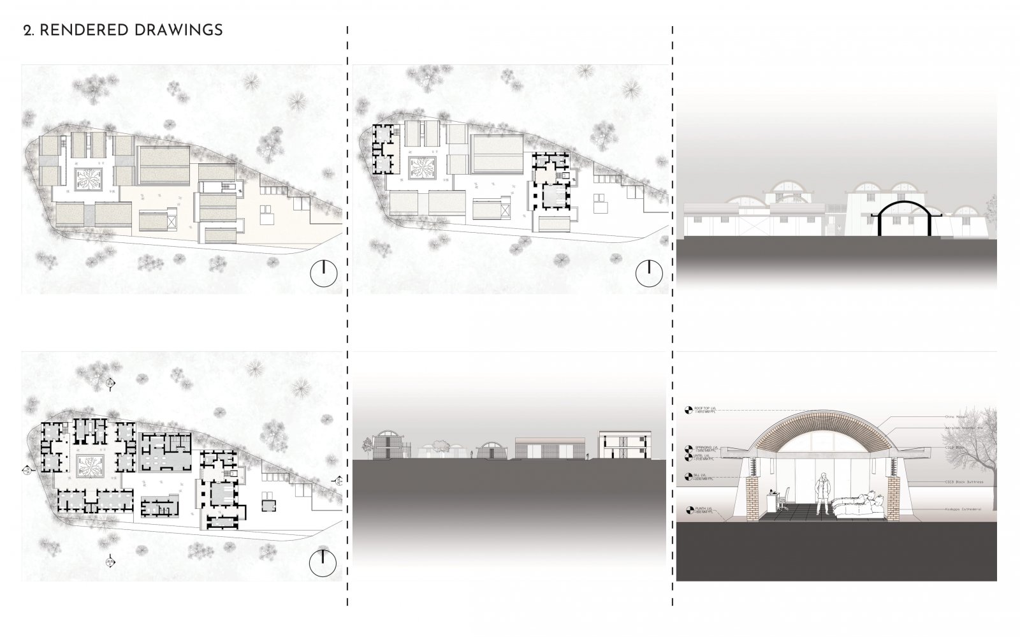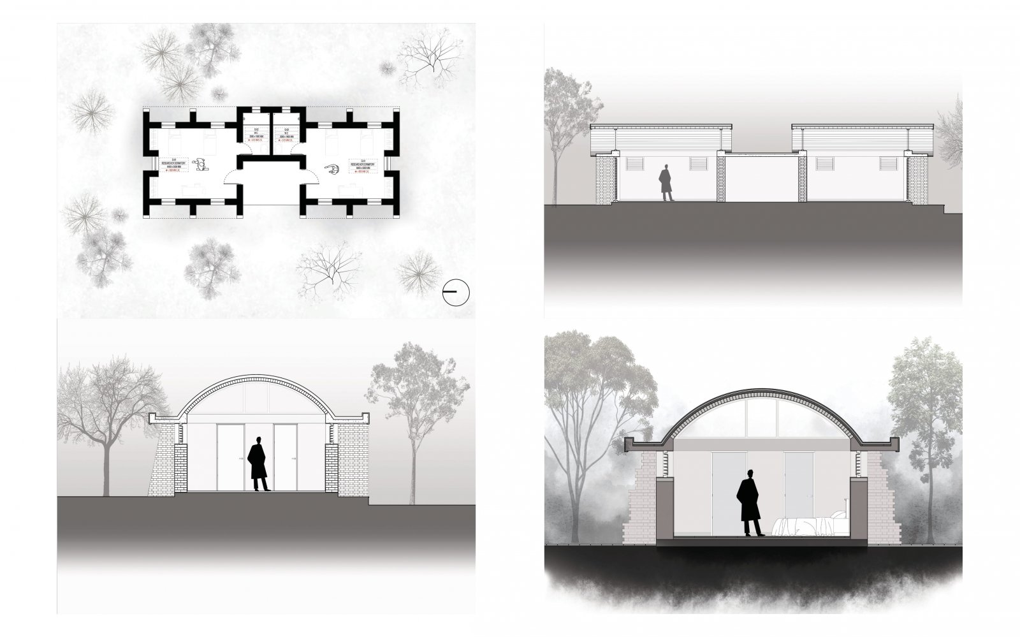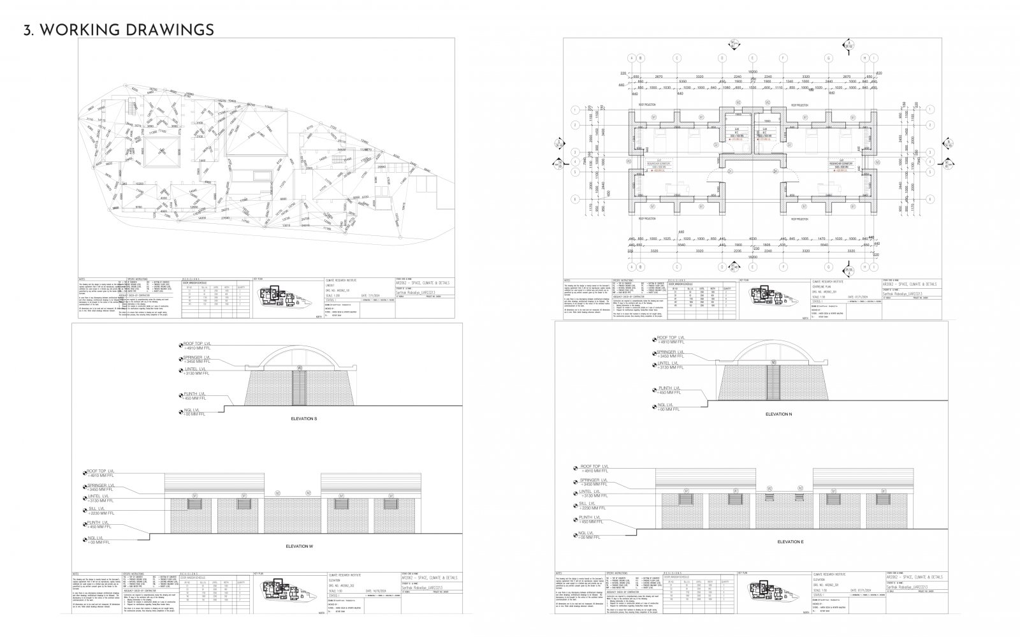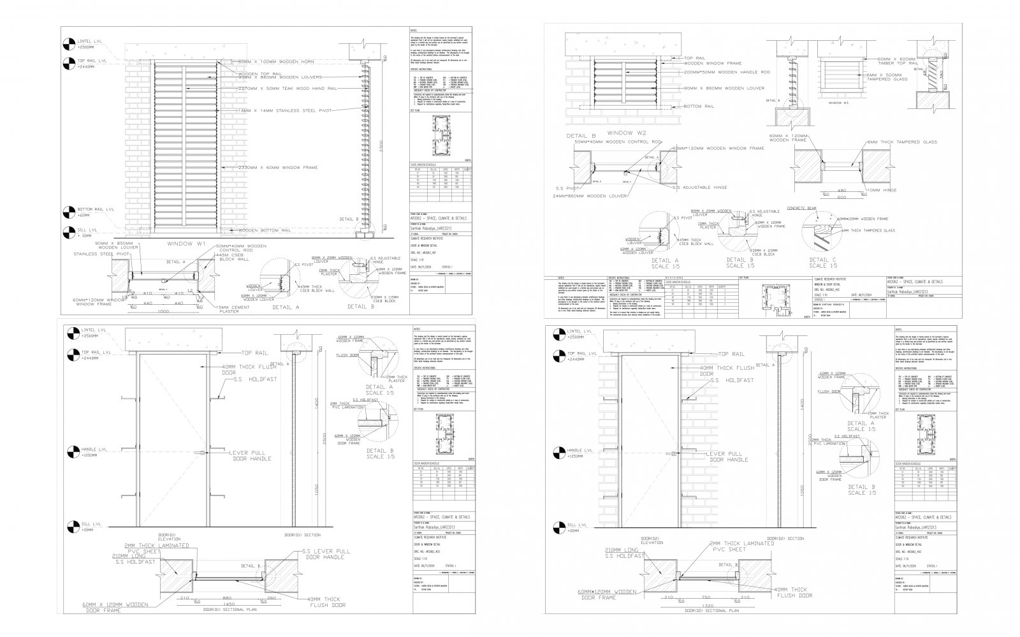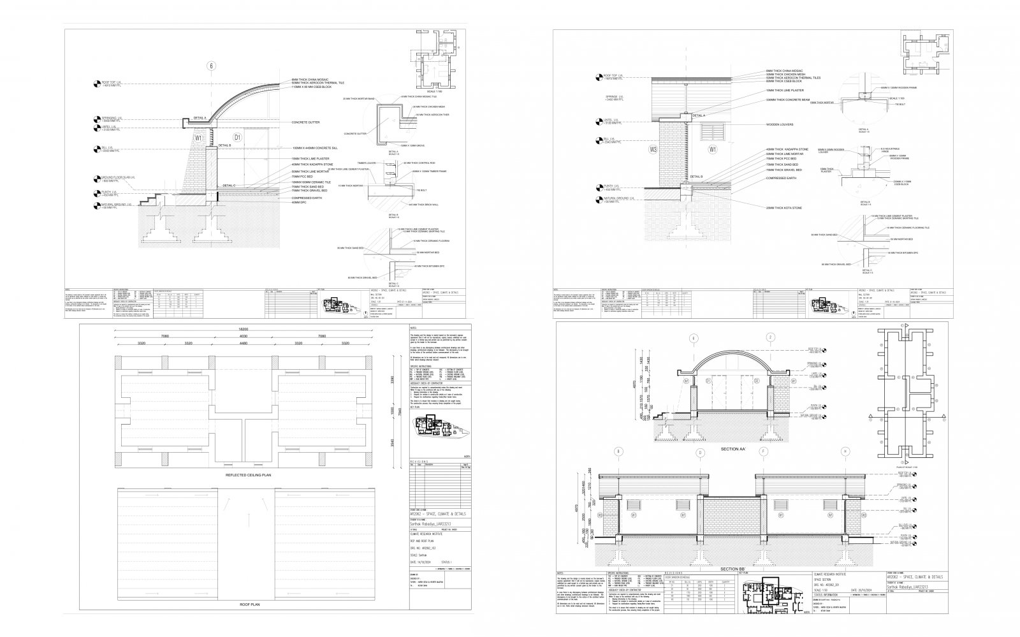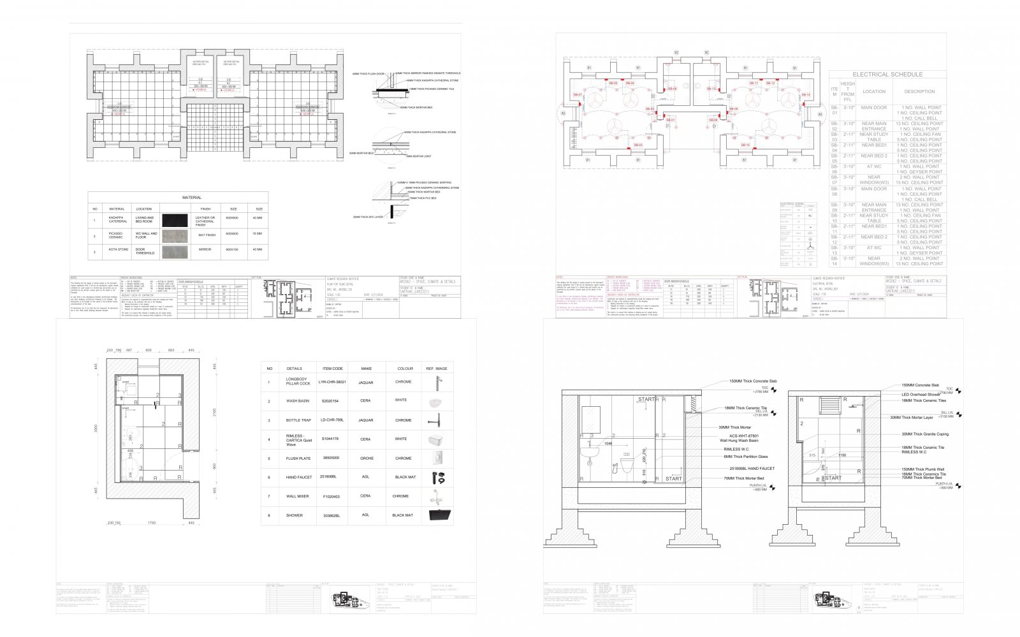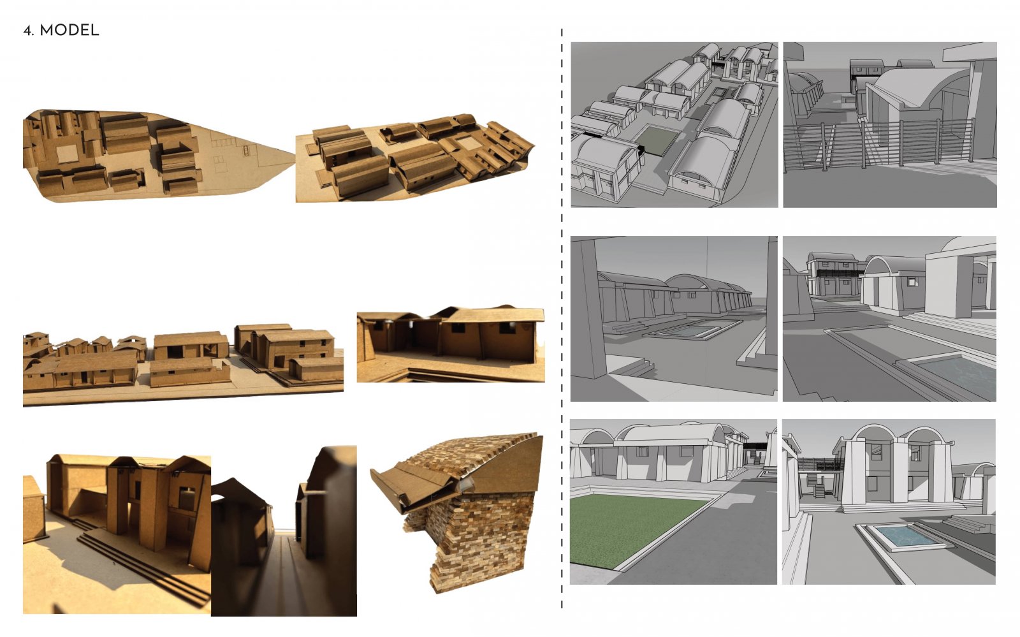Your browser is out-of-date!
For a richer surfing experience on our website, please update your browser. Update my browser now!
For a richer surfing experience on our website, please update your browser. Update my browser now!
Located in the hot and arid climate of Kutch, the project is designed with a focus on energy efficiency and occupant comfort. The buildings are strategically oriented with their longer facades facing east-west to minimize direct solar exposure. Pre-planted vegetation surrounding the site creates a buffer, shielding the dormitories from intense sunlight and enhancing passive cooling. Clerestory windows on the eastern and western facades facilitate natural ventilation, while expansive openings on the north and south enable optimal cross-ventilation and daylight penetration. Constructed with two-brick-thick CSEB blocks, the walls leverage thermal mass to reduce cooling demands. The CSEB vaults are insulated using Aerocon Thermal Tiles and sealed with china mosaic for waterproofing, ensuring thermal efficiency and durability. The design seamlessly integrates sustainable principles, reducing environmental impact while maintaining a comfortable indoor climate.
View Additional Work