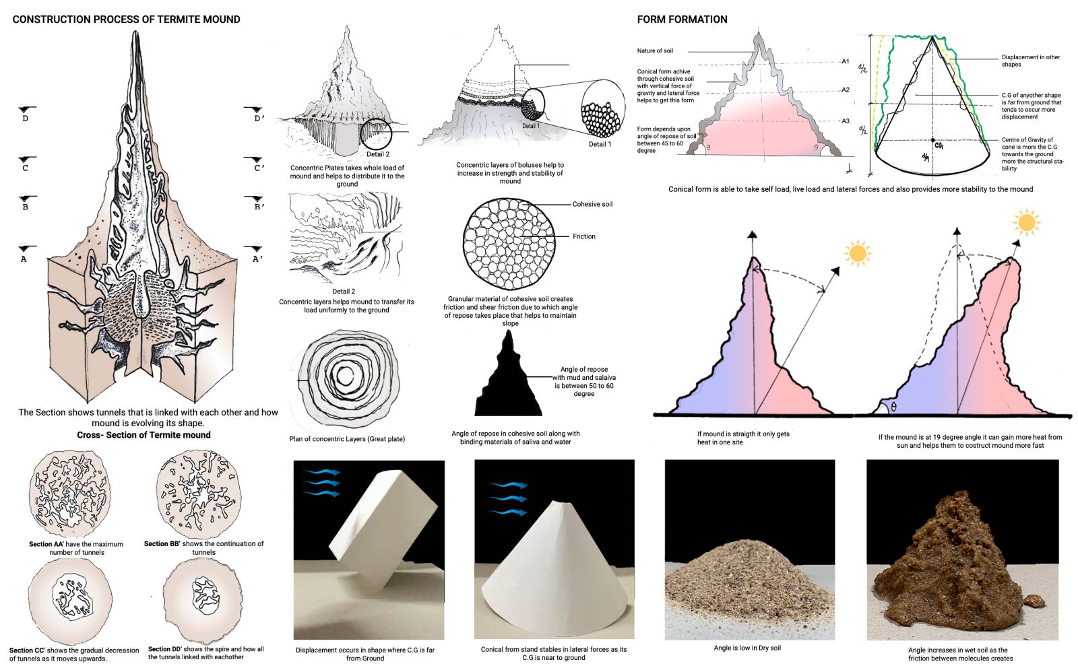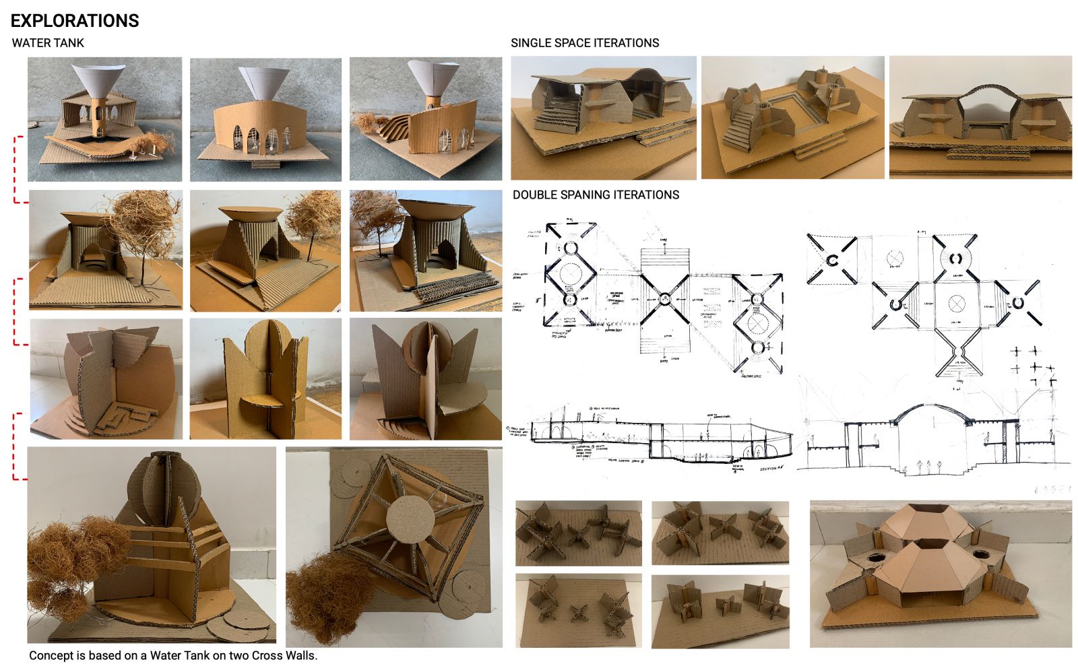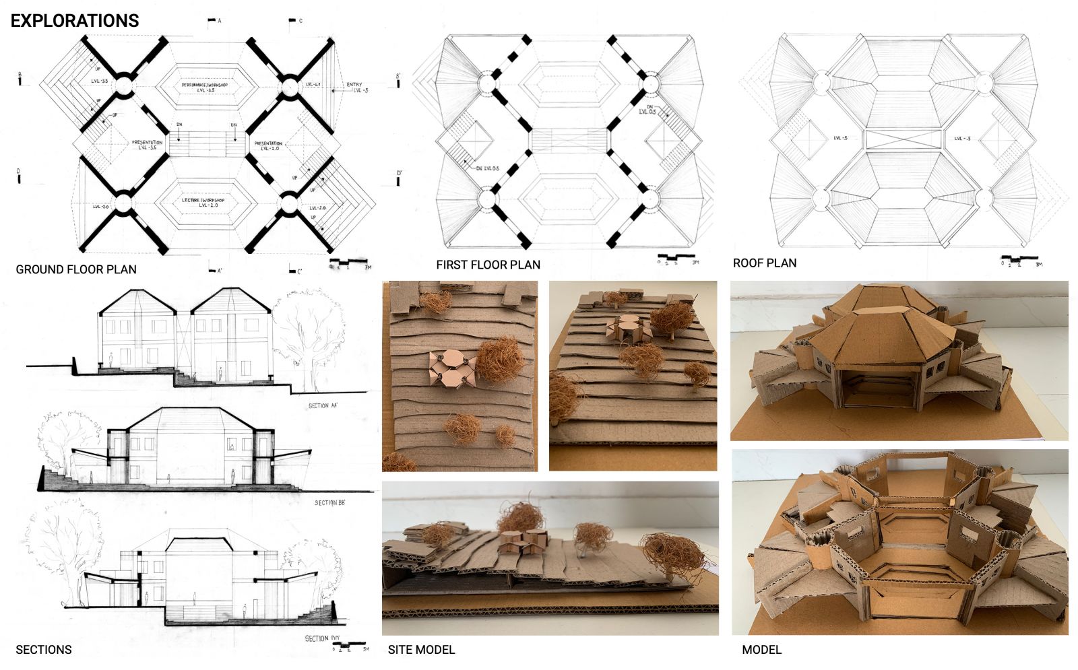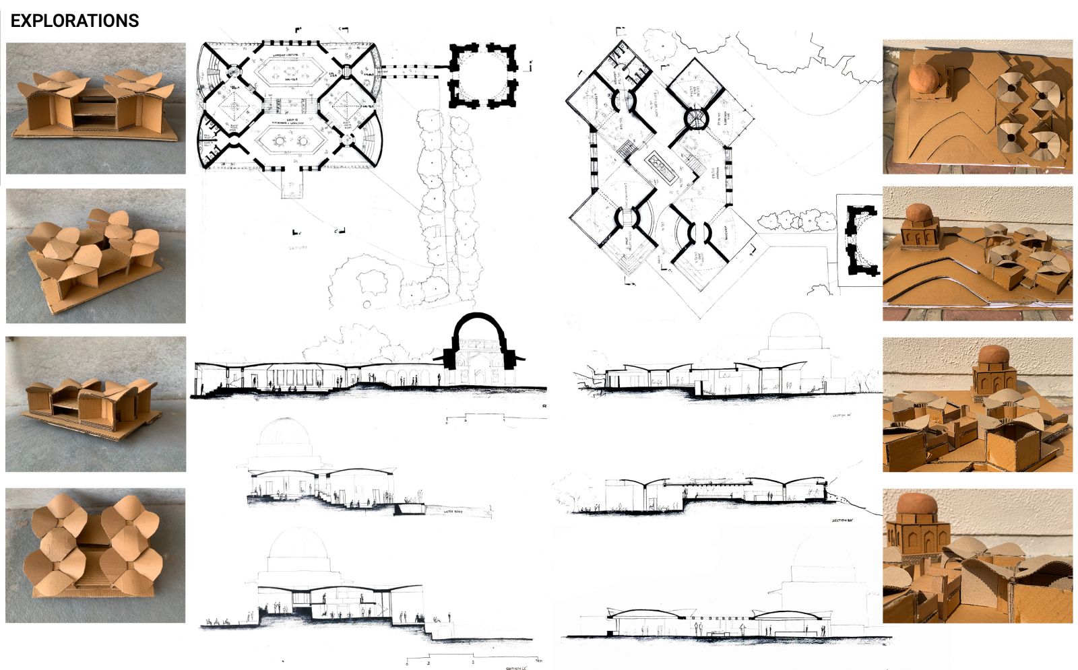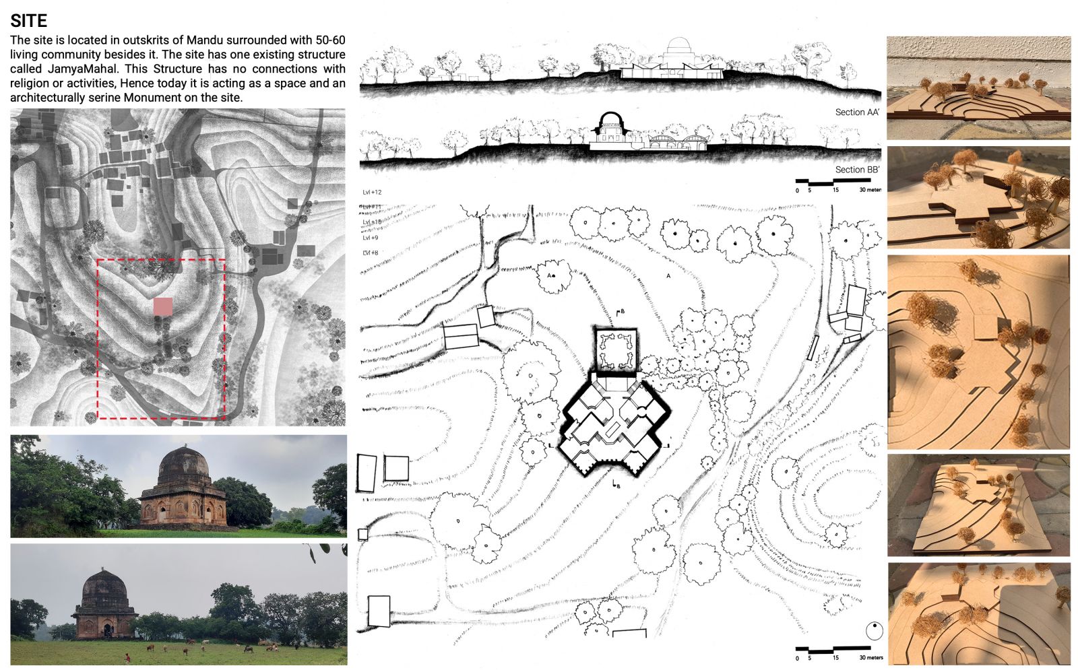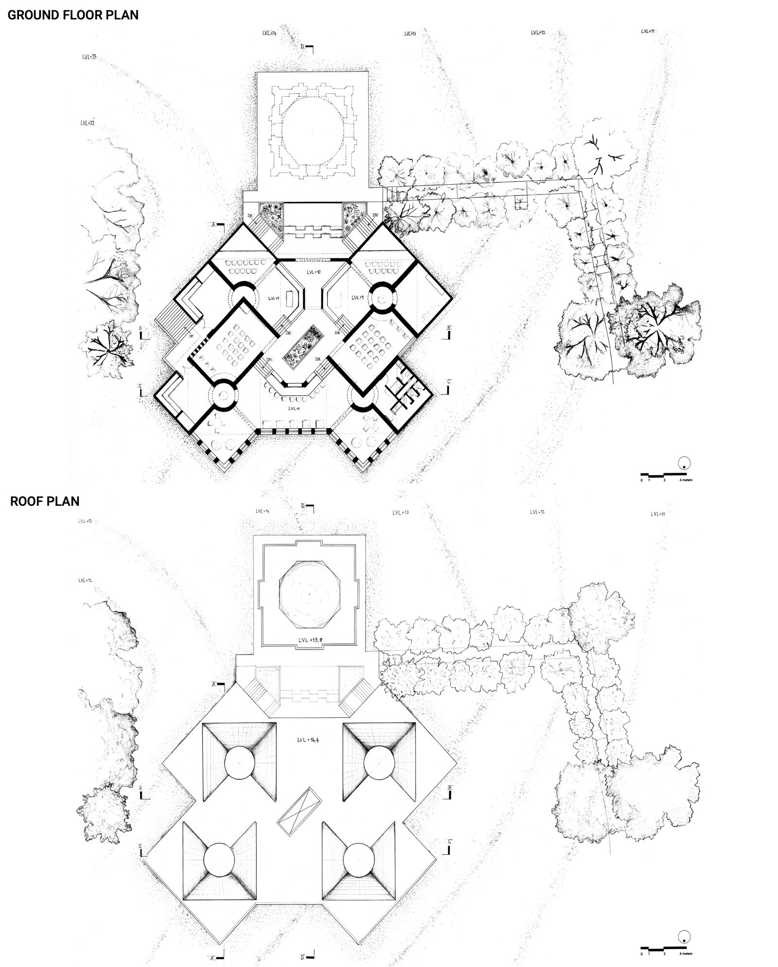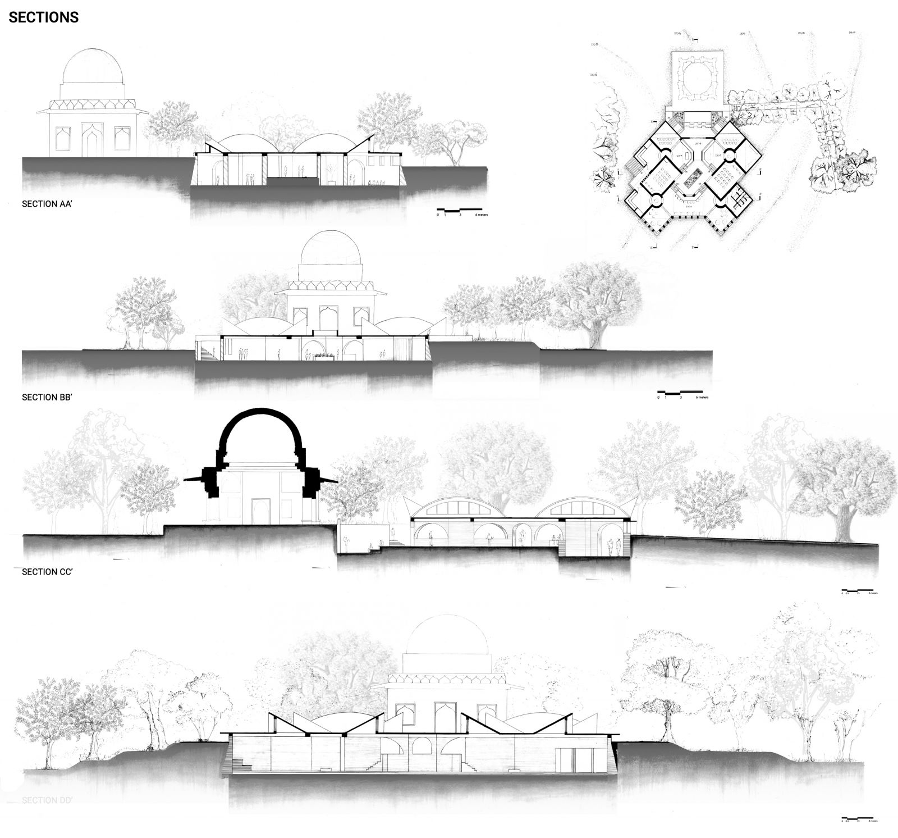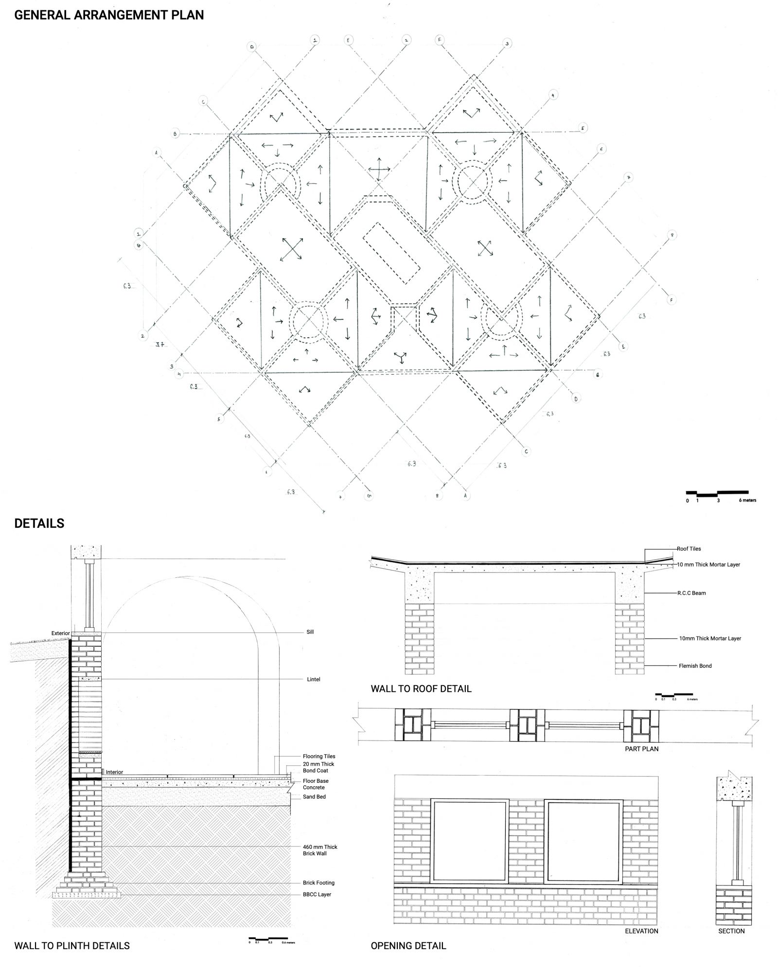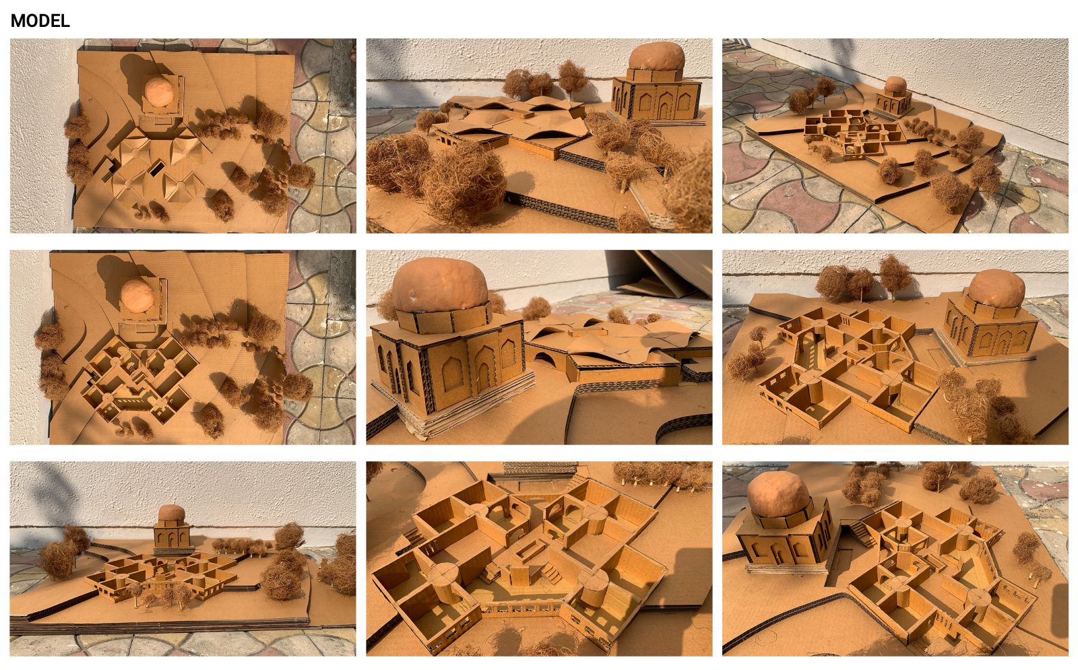Your browser is out-of-date!
For a richer surfing experience on our website, please update your browser. Update my browser now!
For a richer surfing experience on our website, please update your browser. Update my browser now!
The proposed design is based on the concept of two cross walls and using them as supported spaces that span two supporting spaces and form one community centre. The site is located in Mandu, responding to the existing historical structure (Jamya Mahal). The focus of the design is to use structure in its pure form without adding any structural members rather than supported spaces. The design of the community centre was incharged that it looks subtle in respect to Jamya Mahal.
View Additional Work
