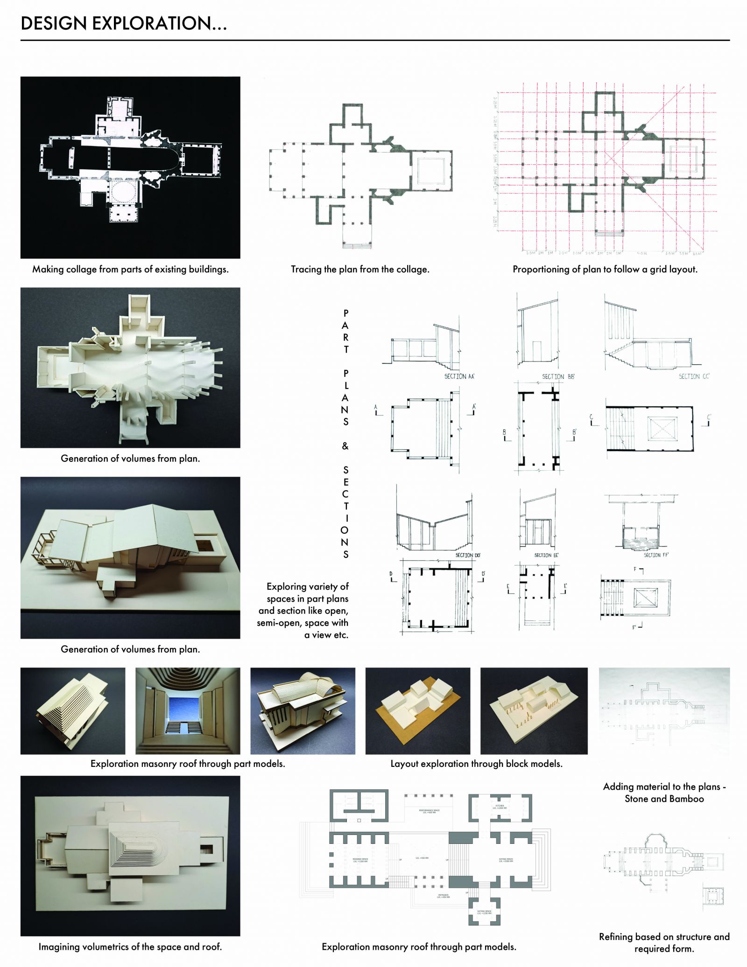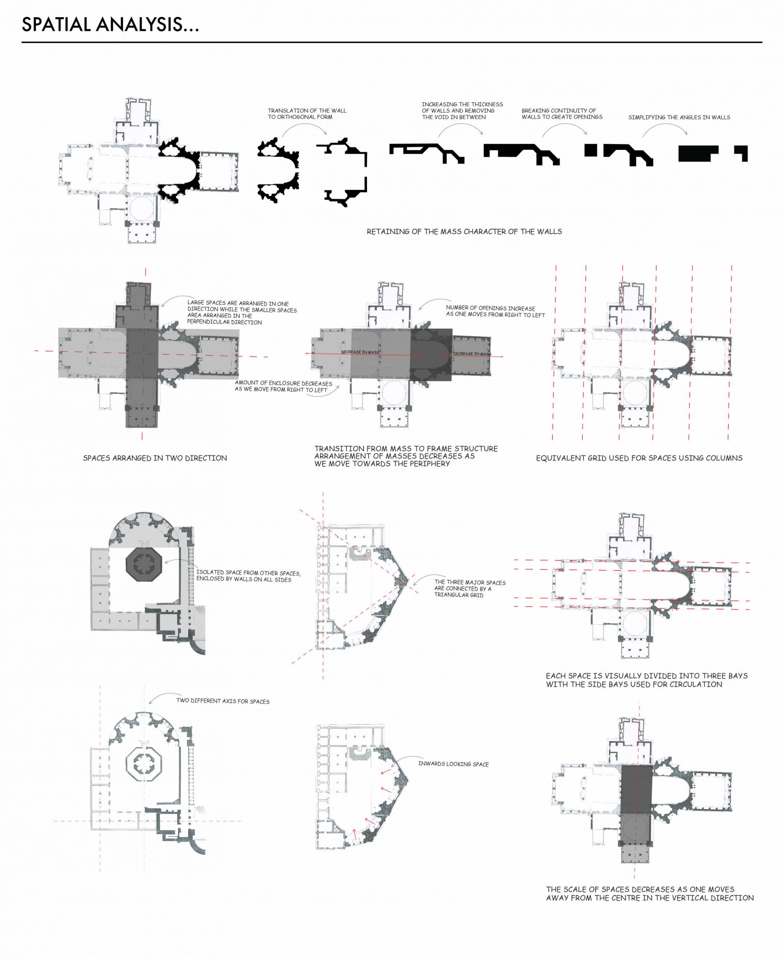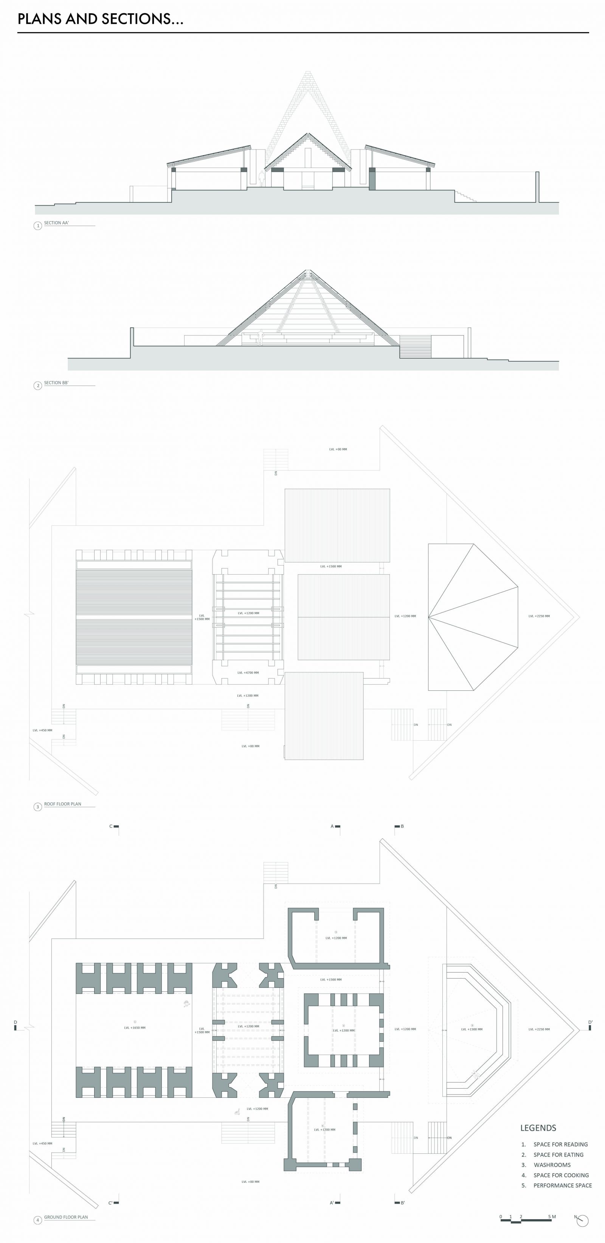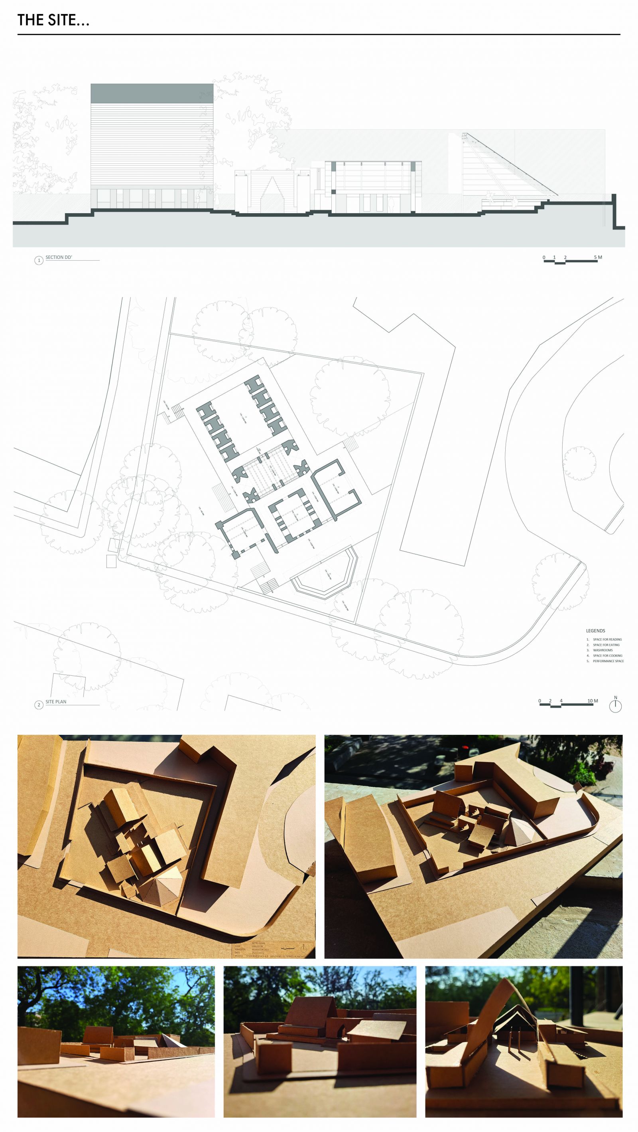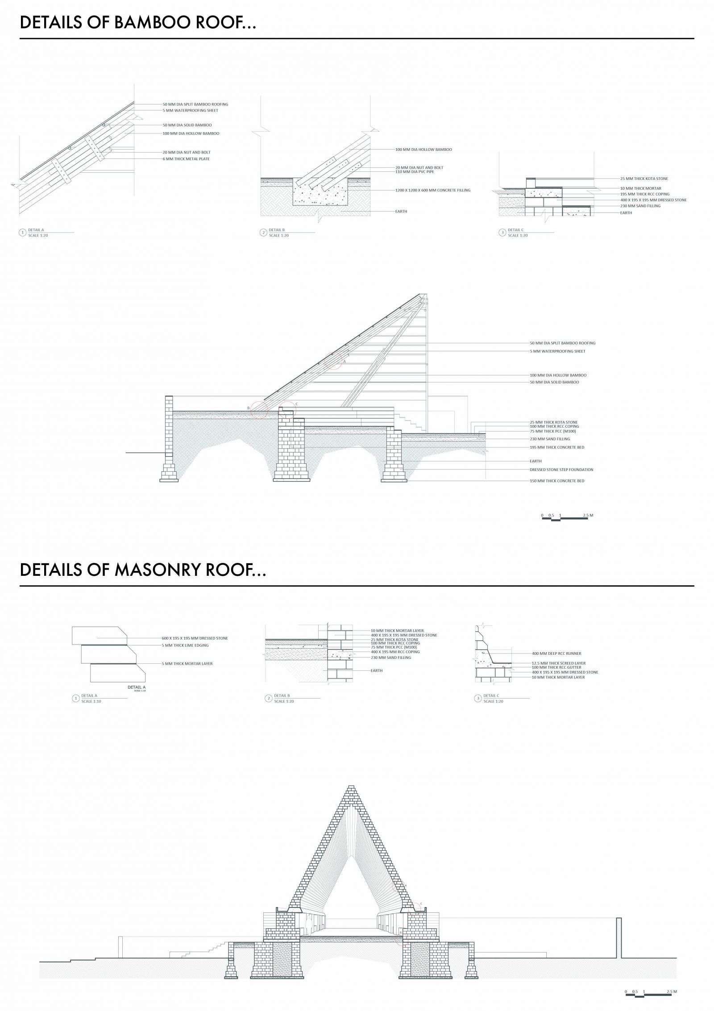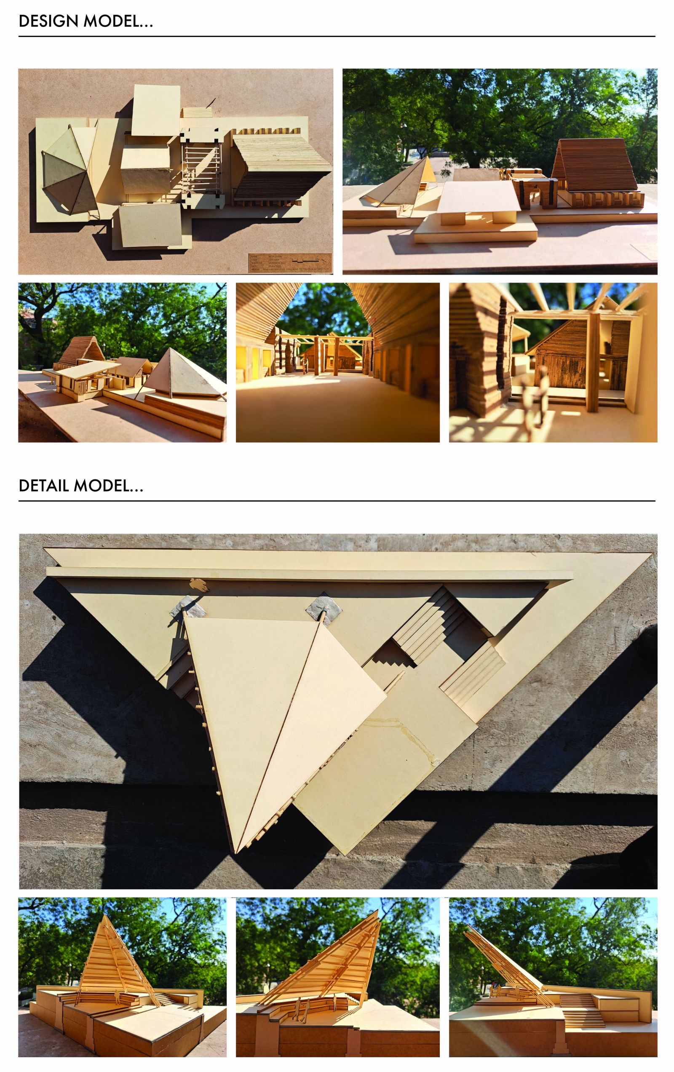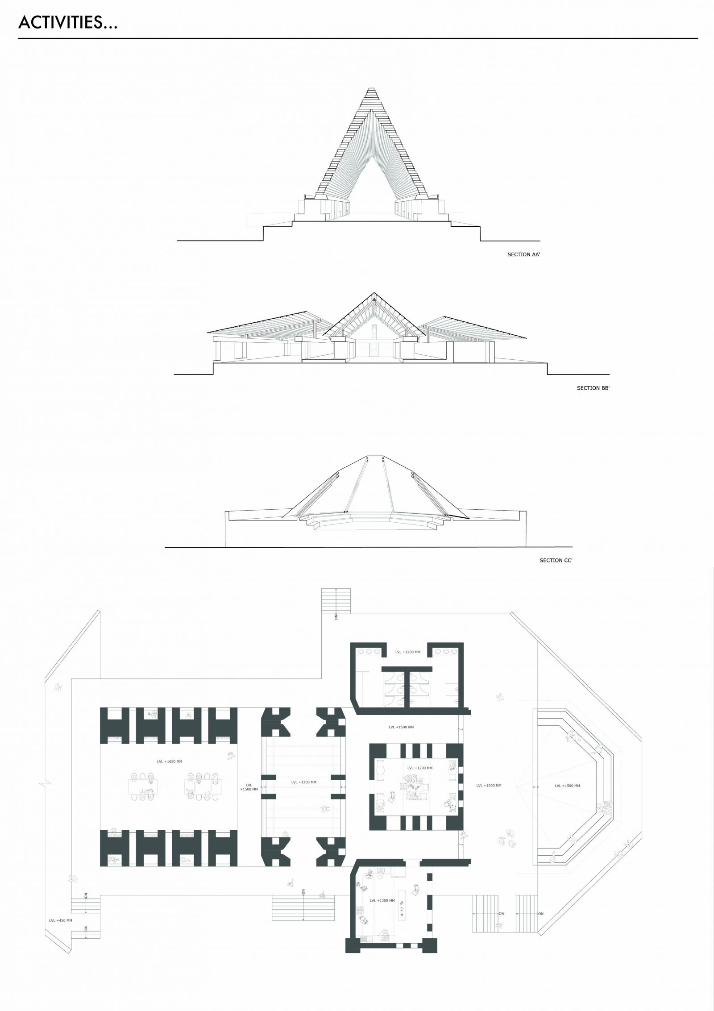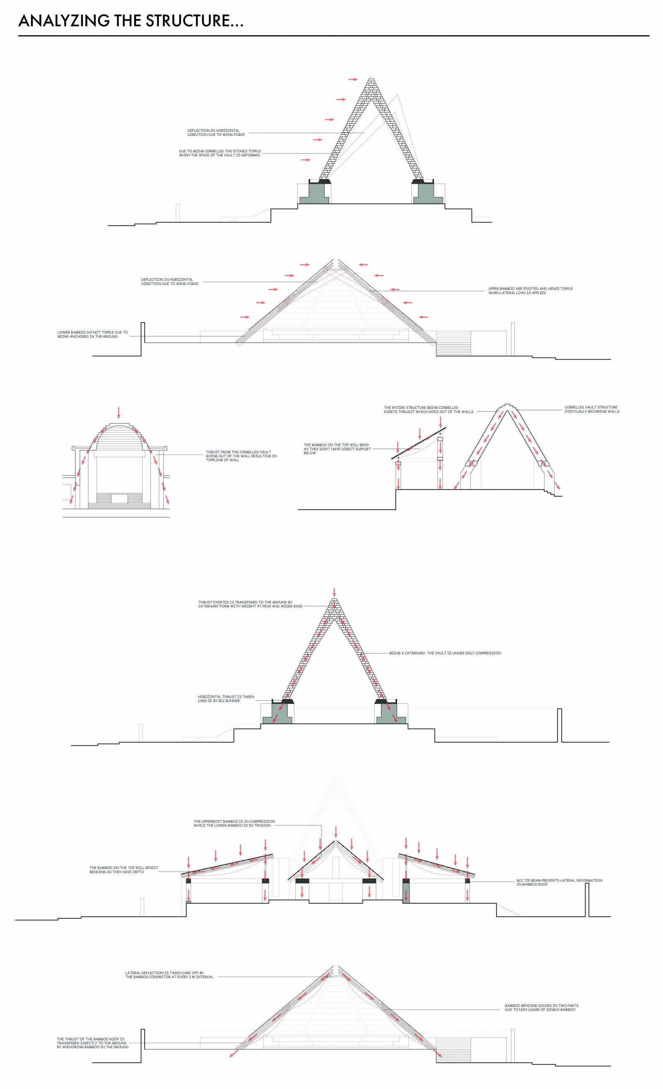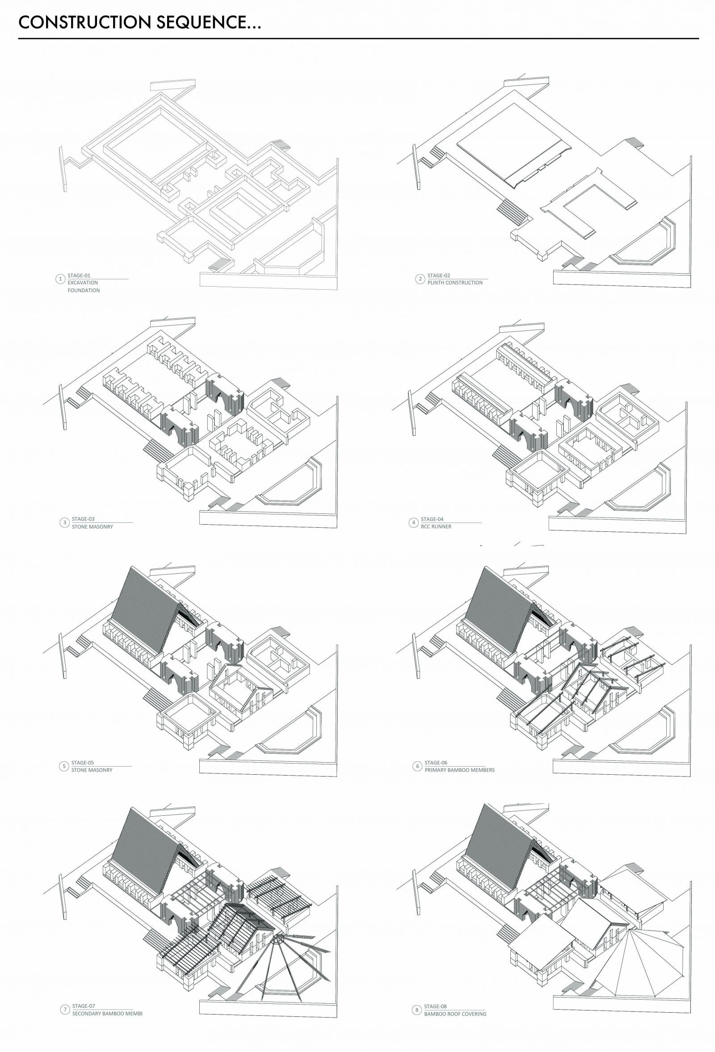Your browser is out-of-date!
For a richer surfing experience on our website, please update your browser. Update my browser now!
For a richer surfing experience on our website, please update your browser. Update my browser now!
The design development started with a collage of pieces arranged in a linear axis which was further modified based on the structure requirements and the material properties. The project is a combination of a space for reading, a space for eating, and a performance space. The reading space is made up of only stone masonry while the other spaces combine stone and bamboo where bamboo is used majorly for roofing.
View Additional Work