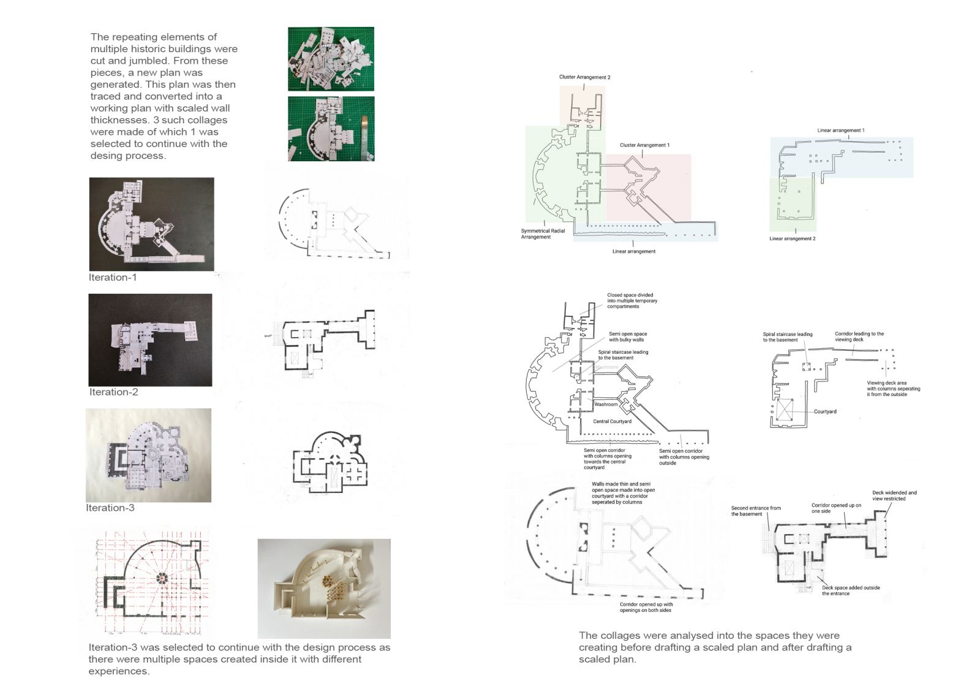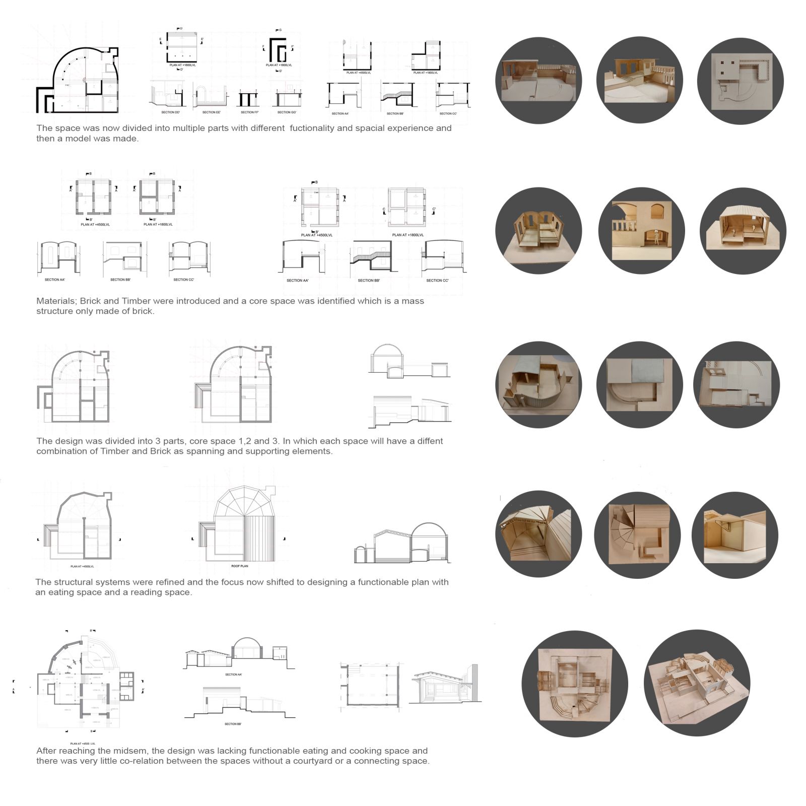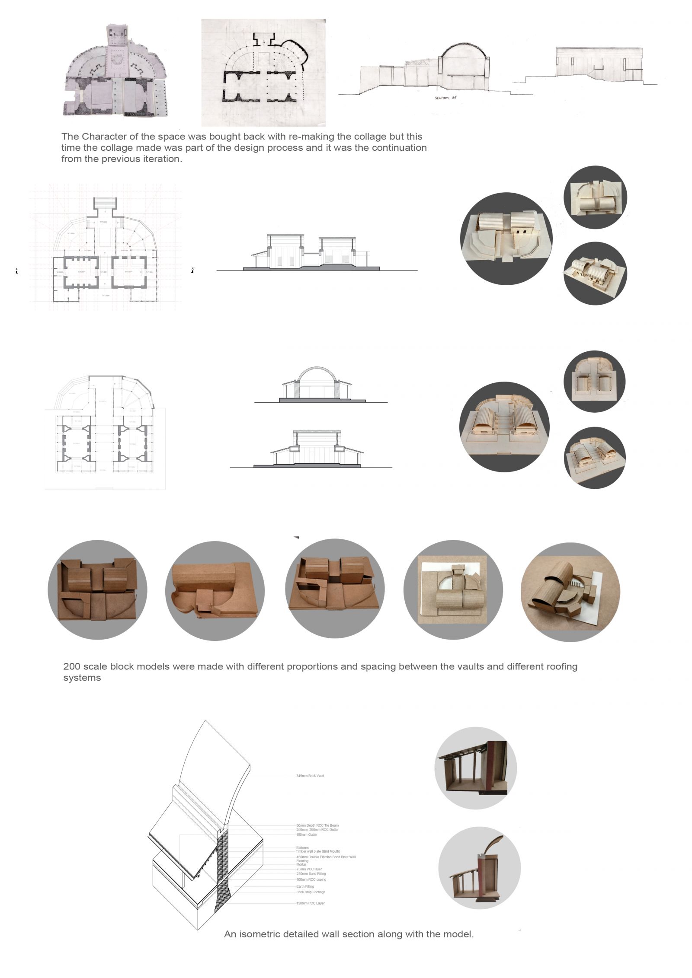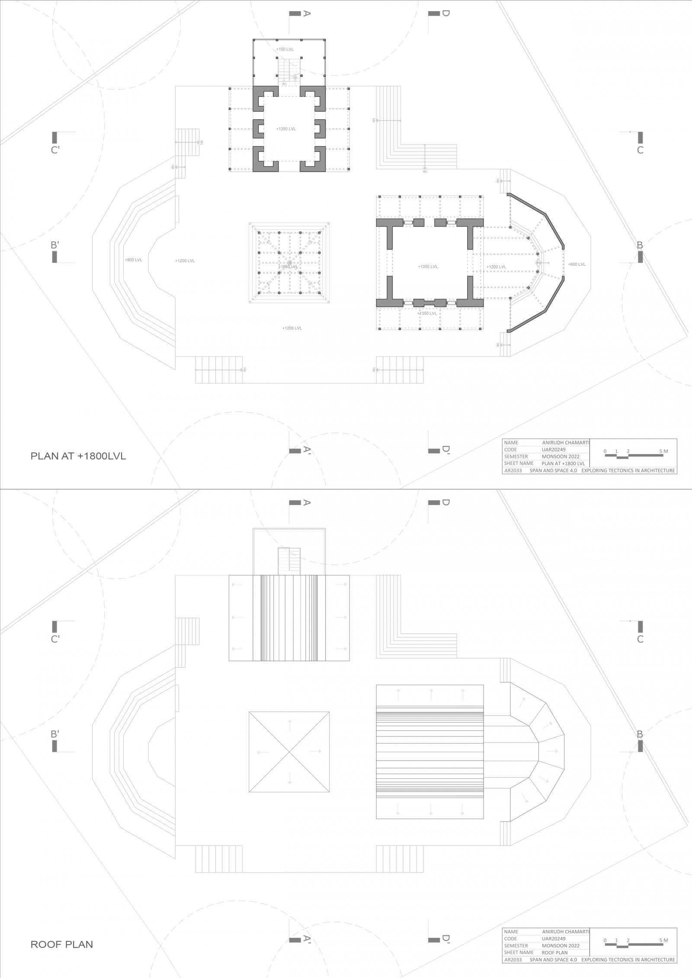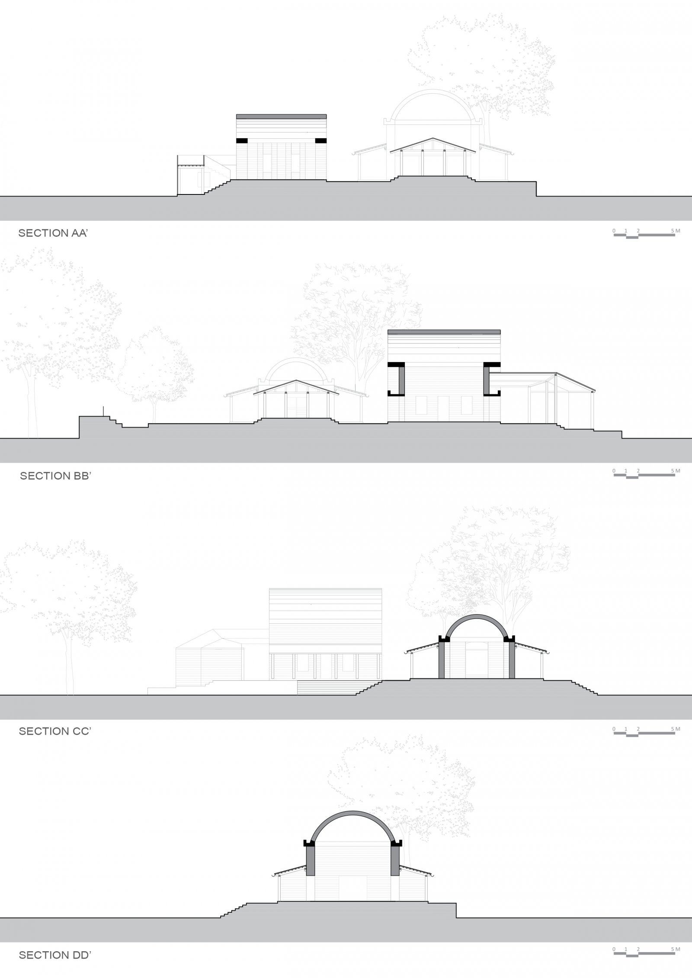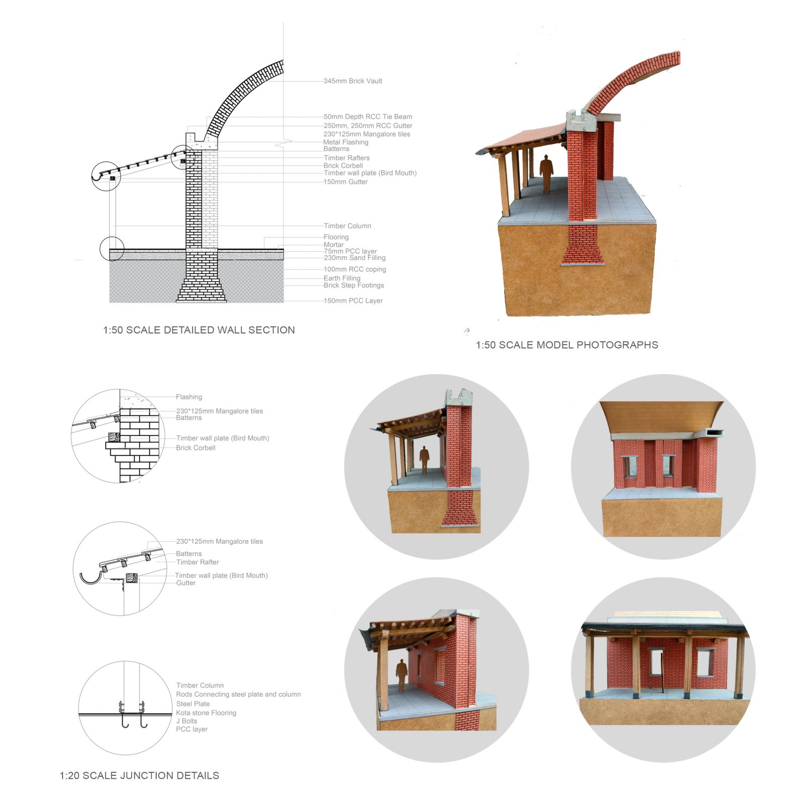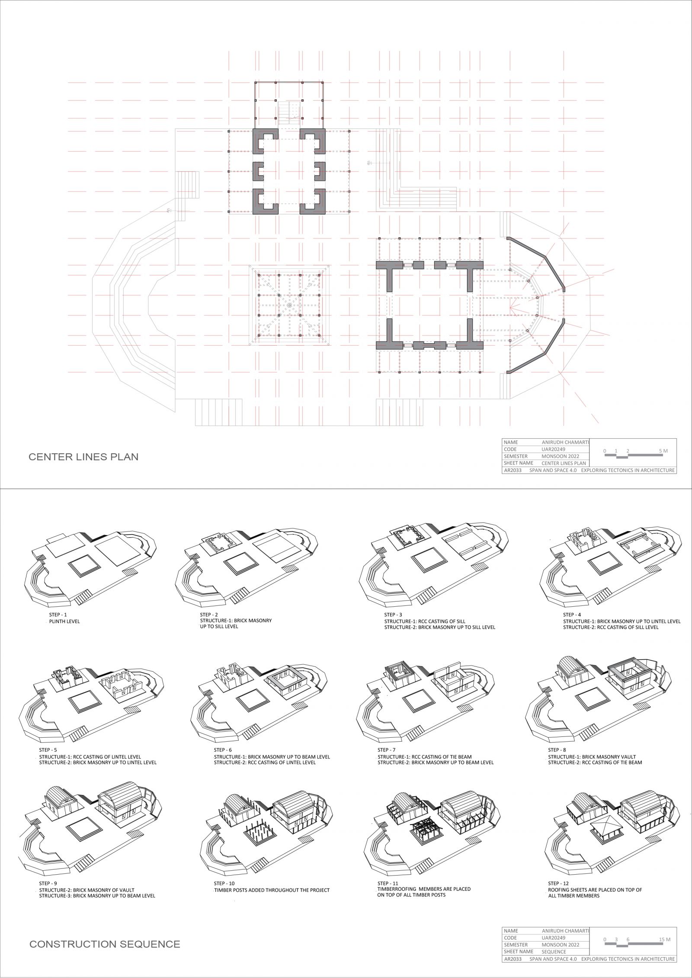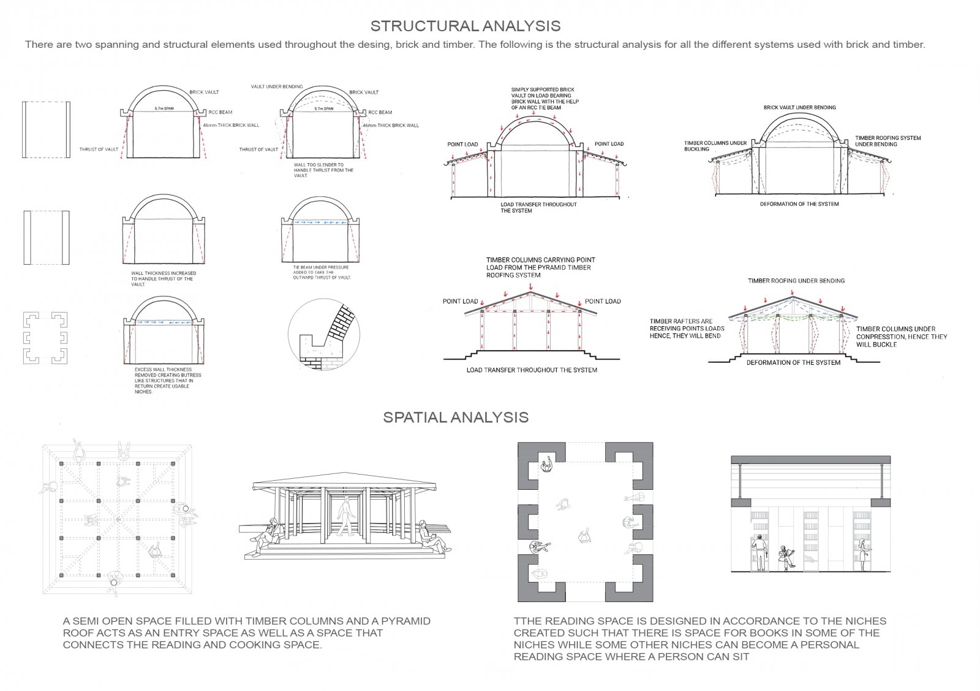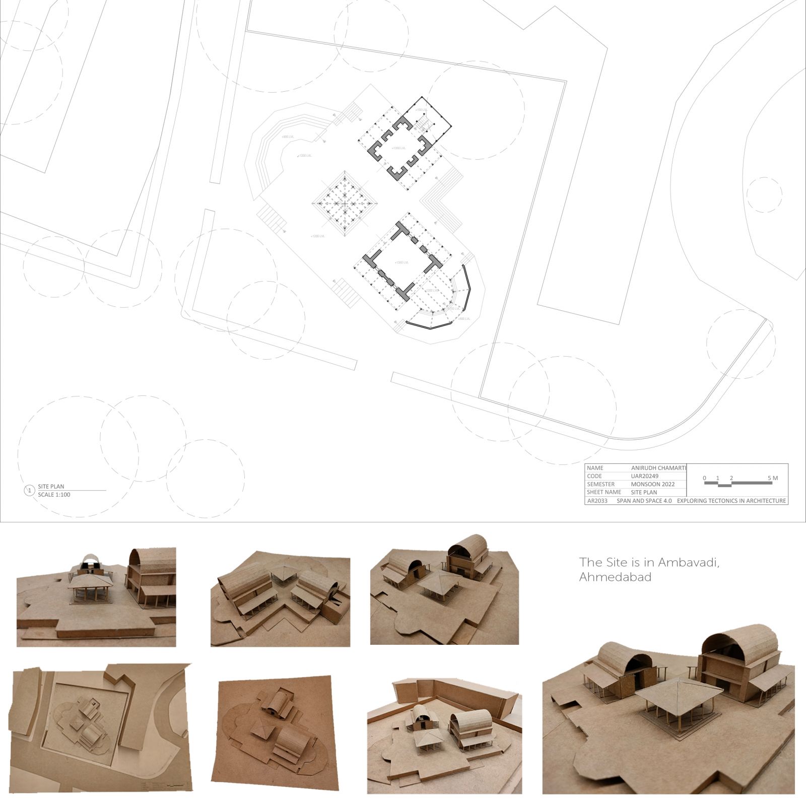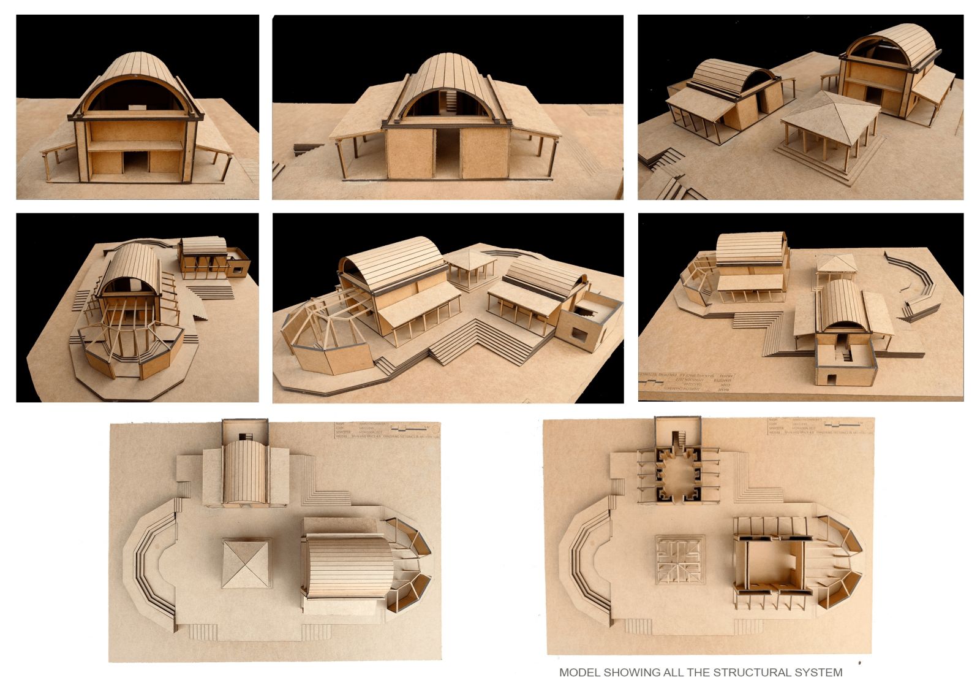Your browser is out-of-date!
For a richer surfing experience on our website, please update your browser. Update my browser now!
For a richer surfing experience on our website, please update your browser. Update my browser now!
This project comprises of an eating space, reading space, cooking space and other complimentary spaces. Through out the project, there are two materials used for supporting and supported systems; Brick and Timber. This variety of materials allowed different spaces to have different systems with different proportions allowing each and every space to have a different experience and quality of its own. The design process started with a complete structural analysis and then it progressed towards understanding tectonics.
