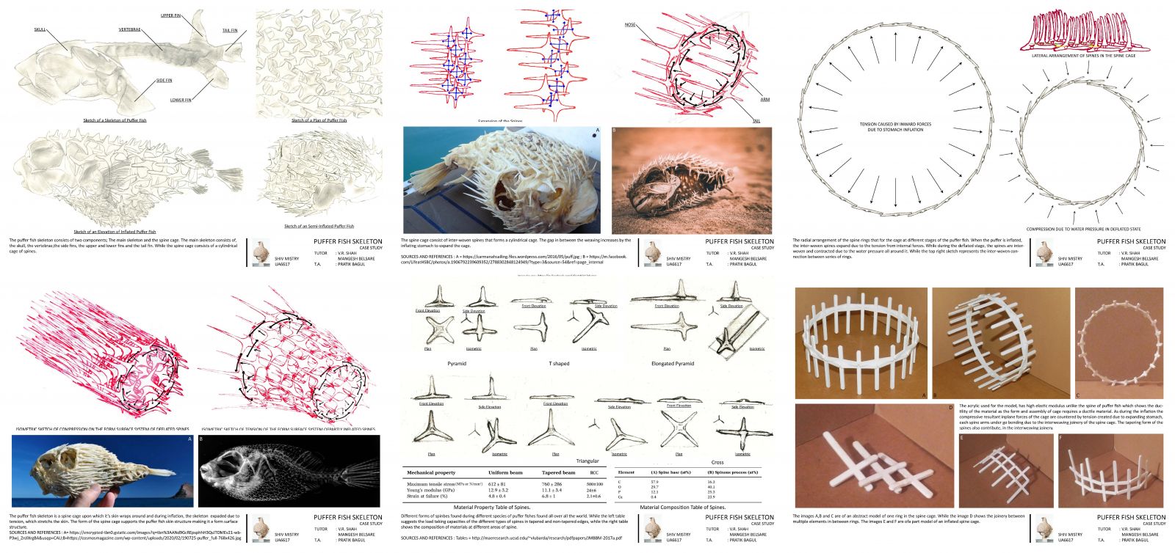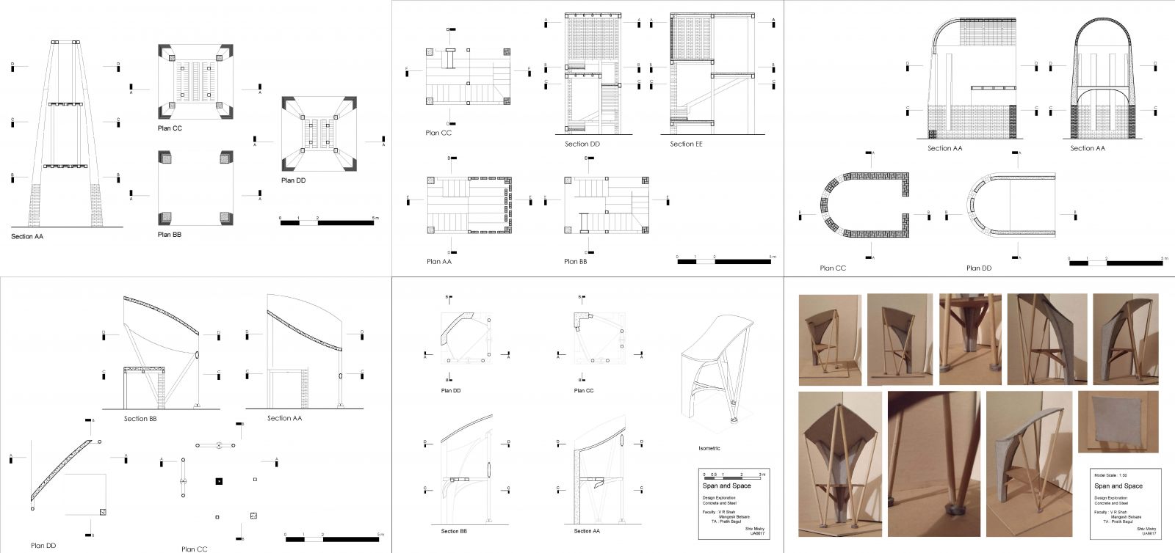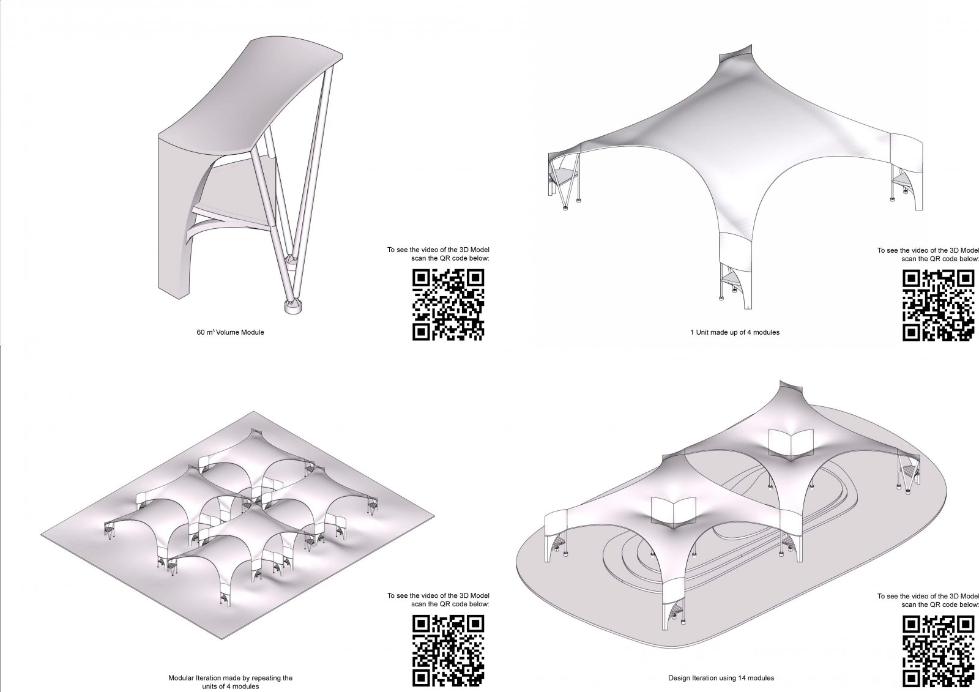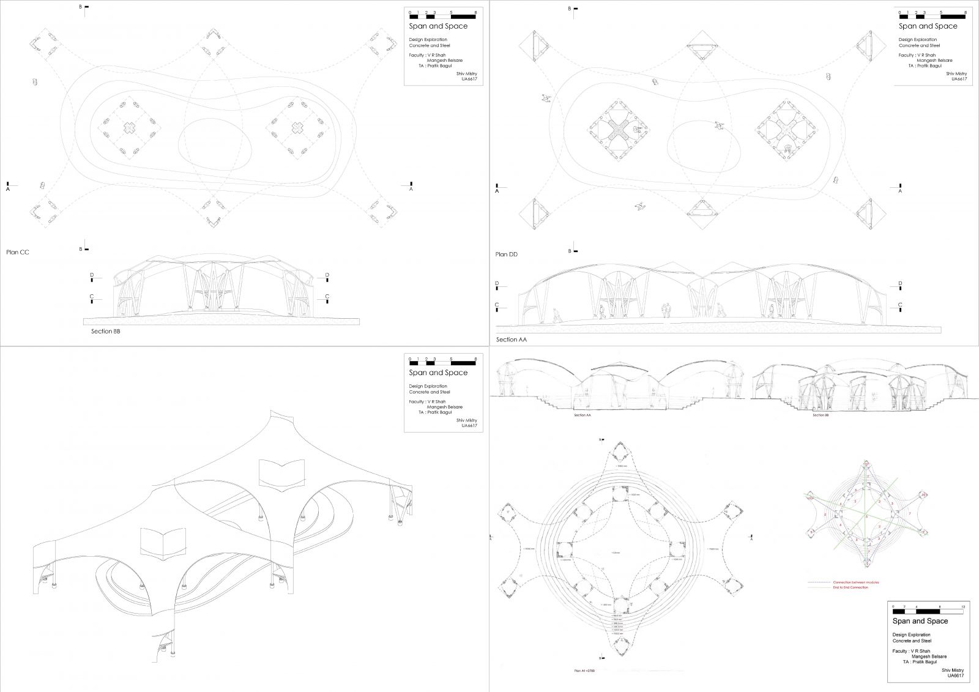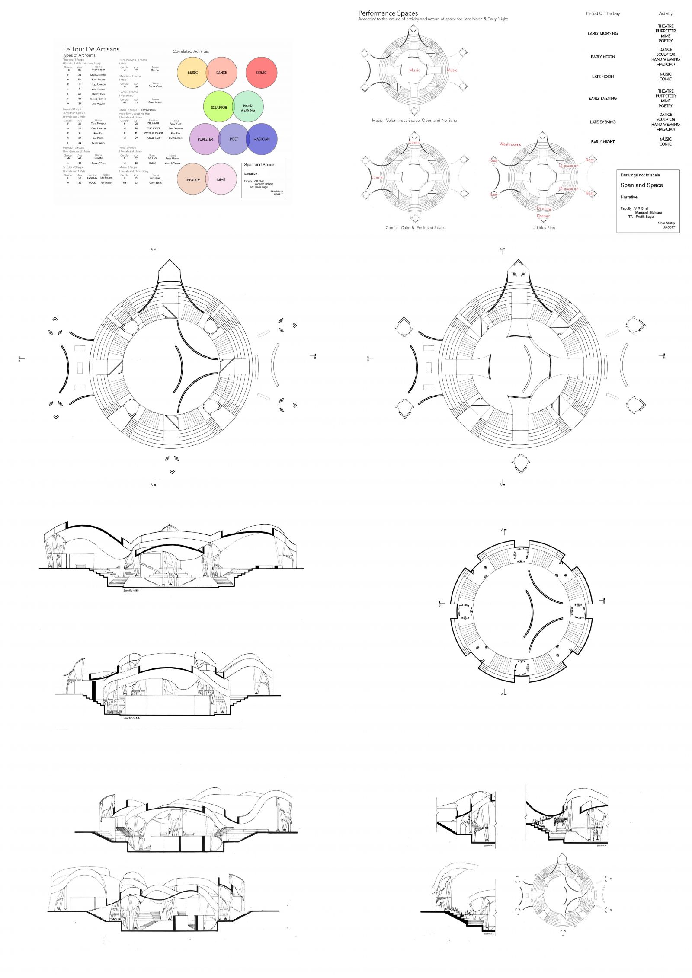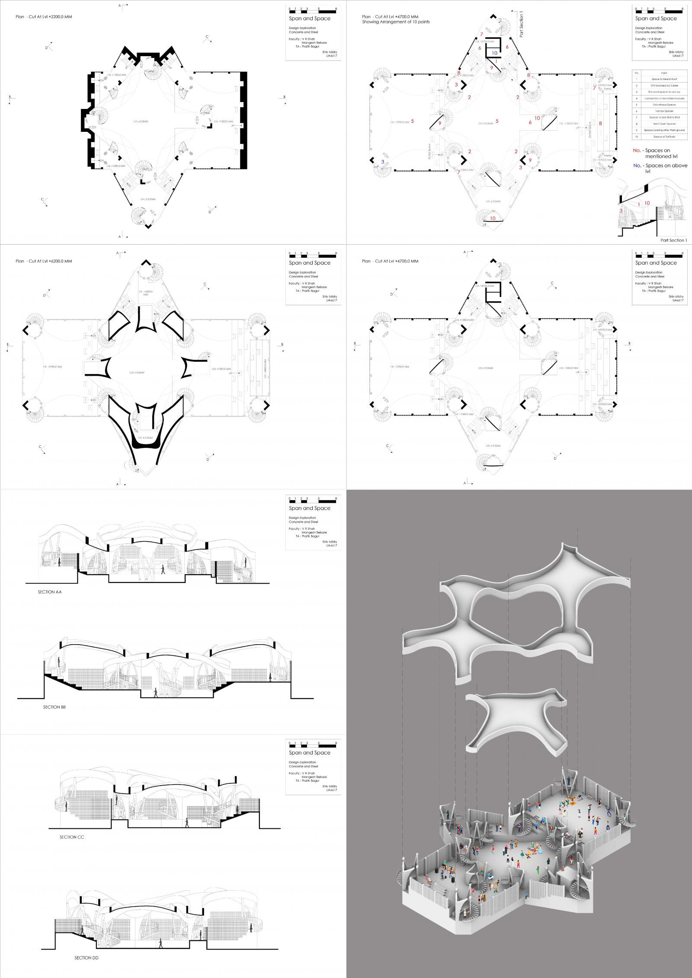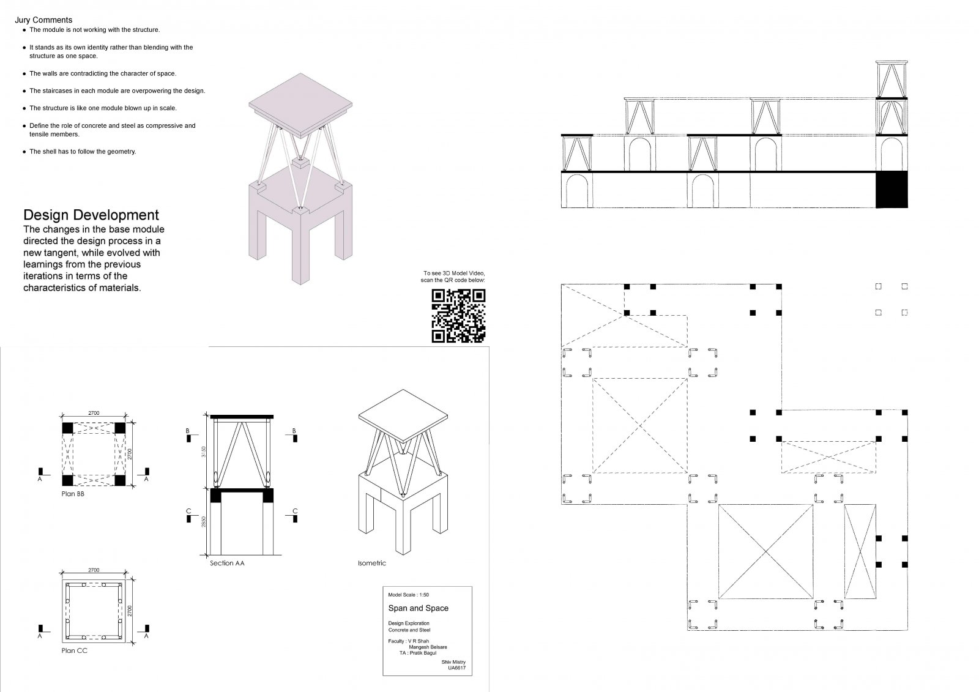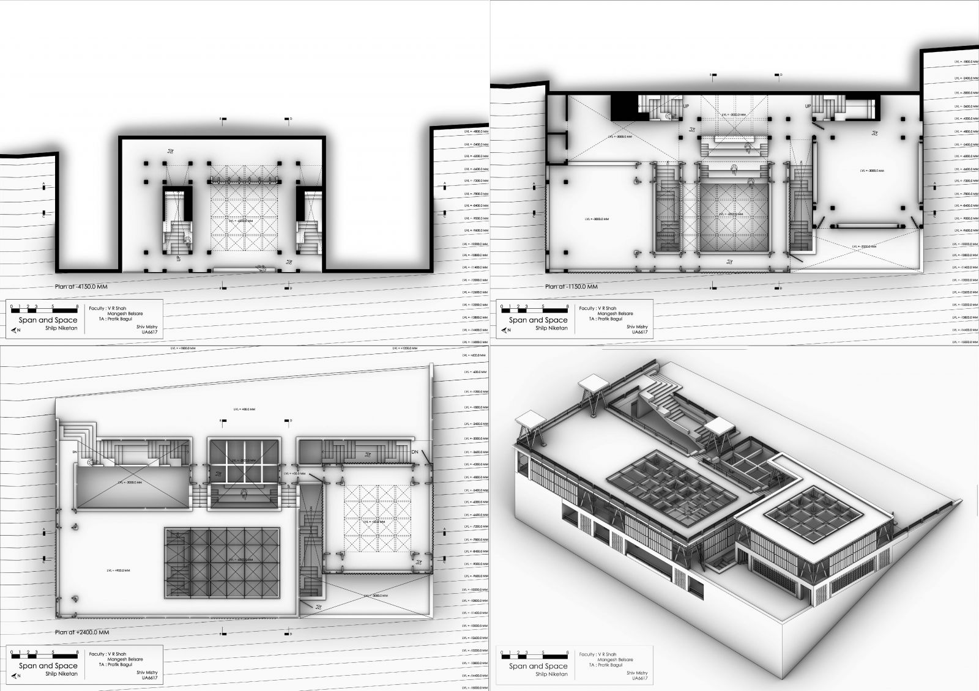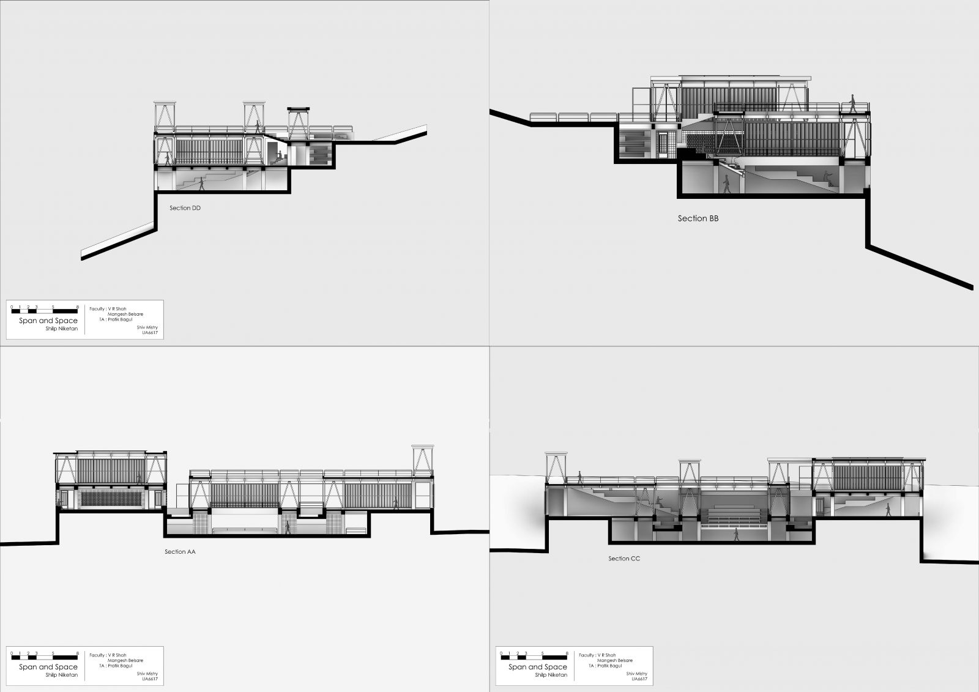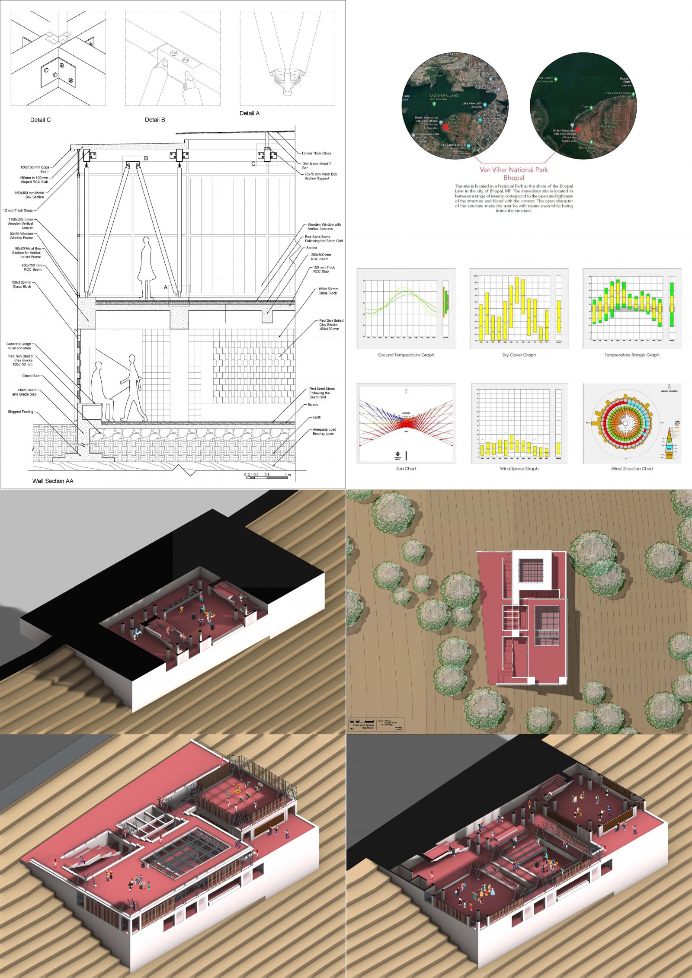Your browser is out-of-date!
For a richer surfing experience on our website, please update your browser. Update my browser now!
For a richer surfing experience on our website, please update your browser. Update my browser now!
The project is an institutional project that inhabits a travelling group of the caravan that perform various forms of arts. The design is developed through developing the structure first by spanning spaces between 14 modules of 60m3 in volume. The modules are made up of concrete and steel, which are exploited to create heaviness and lightness on different levels with each material respectively. This contrast in spaces qualities in the module gave spaces of different spatial characters. These spatial characters governed the spatial differentiation in terms of the activities of different performers.
View Additional Work