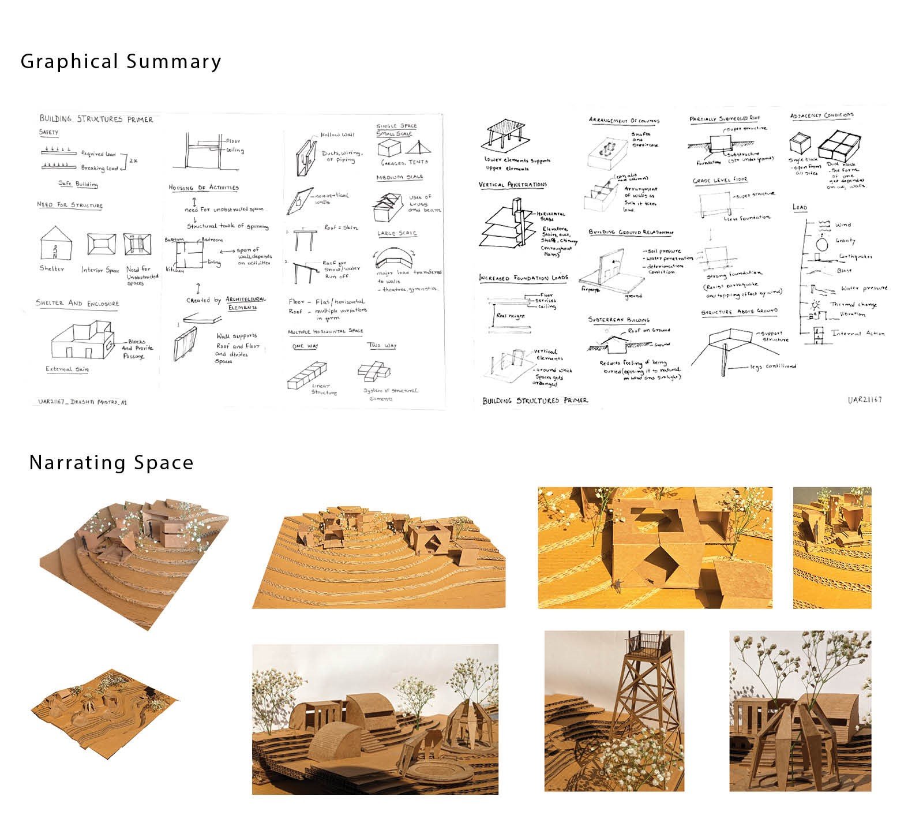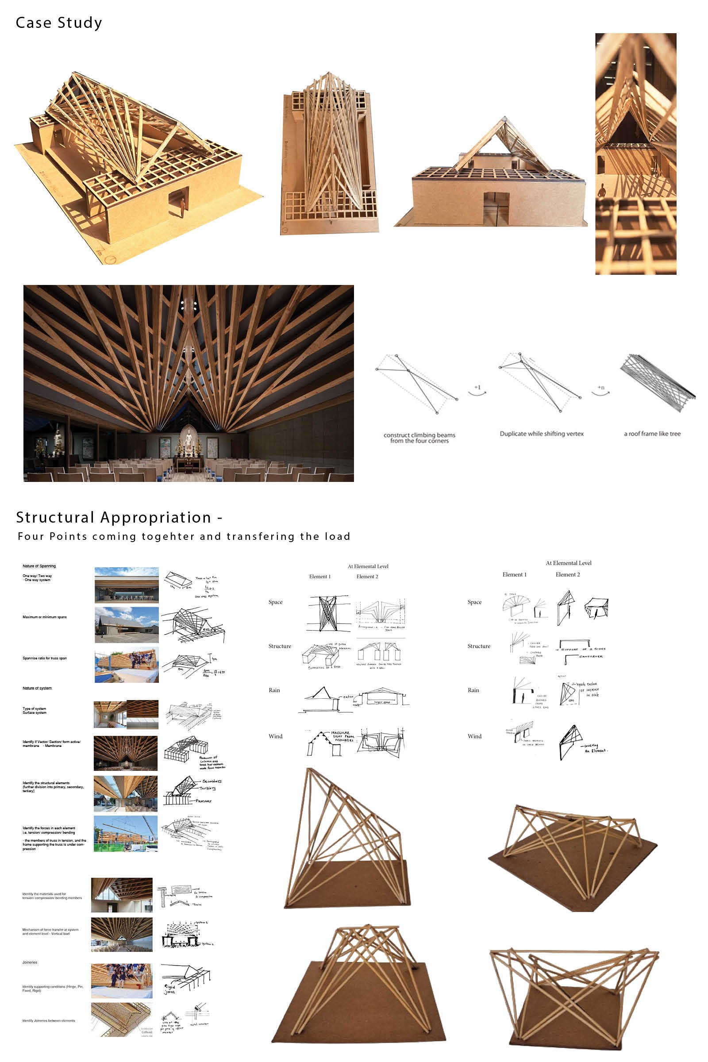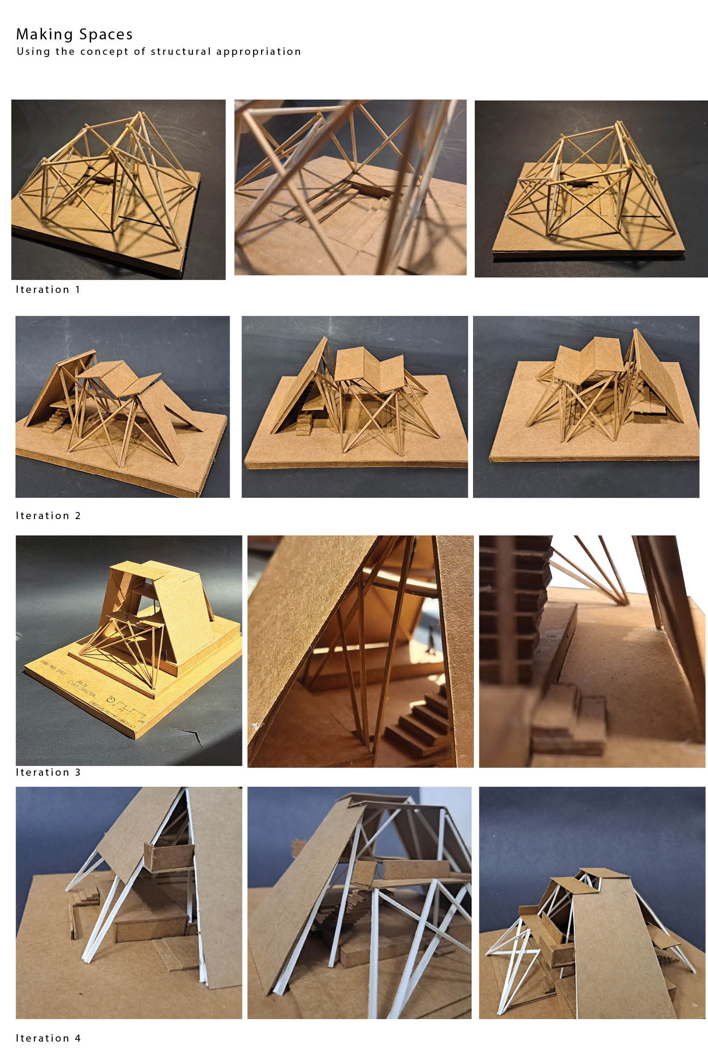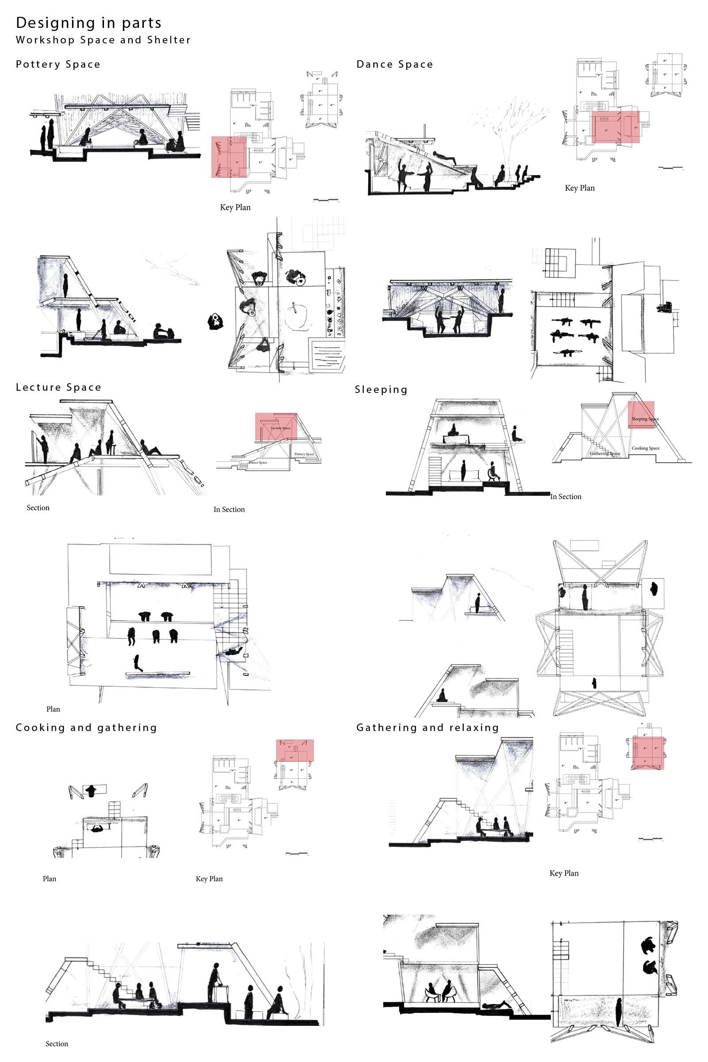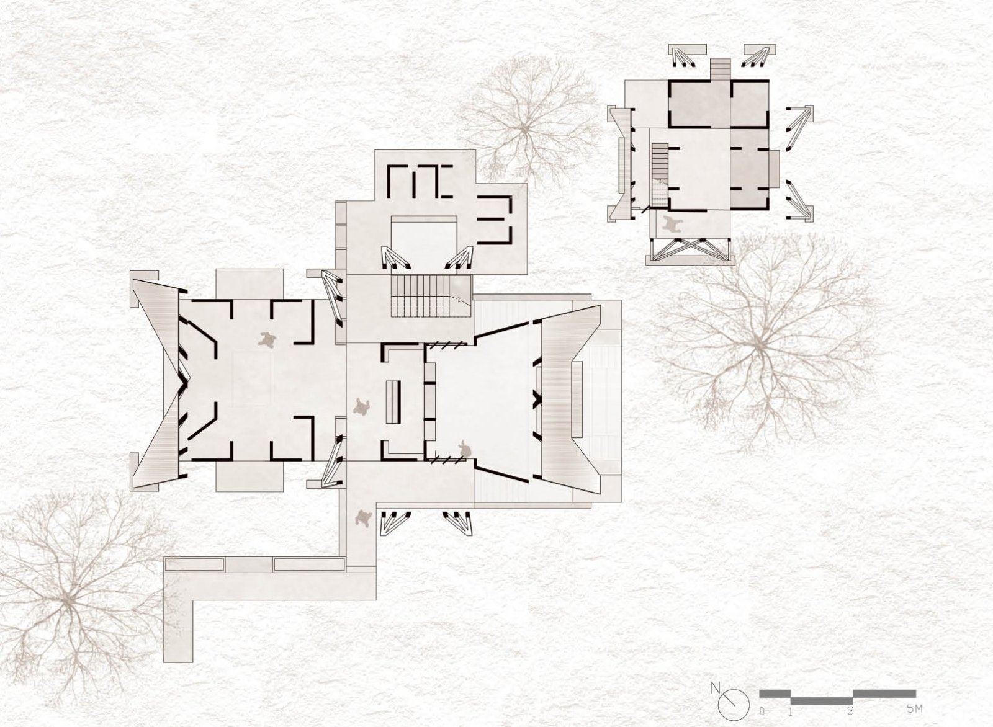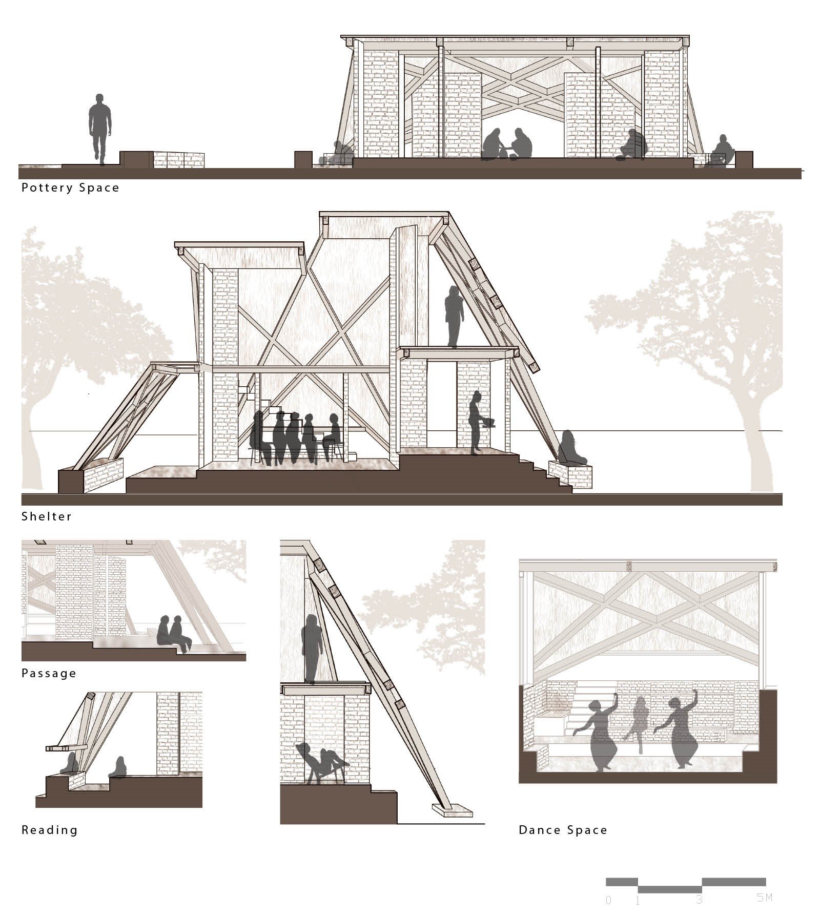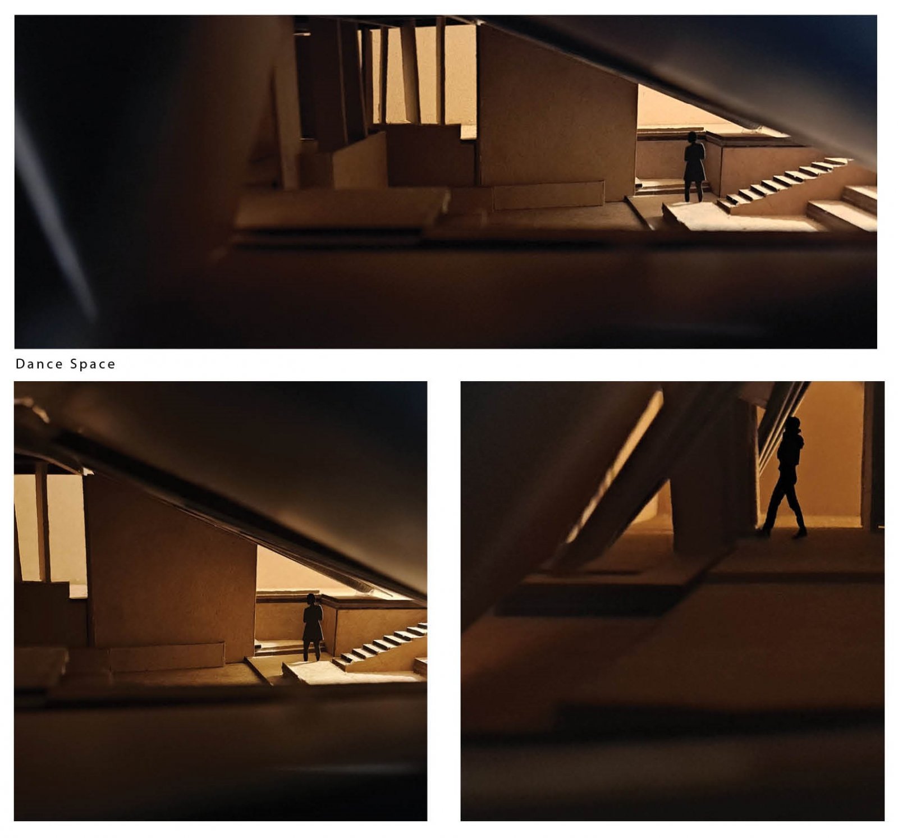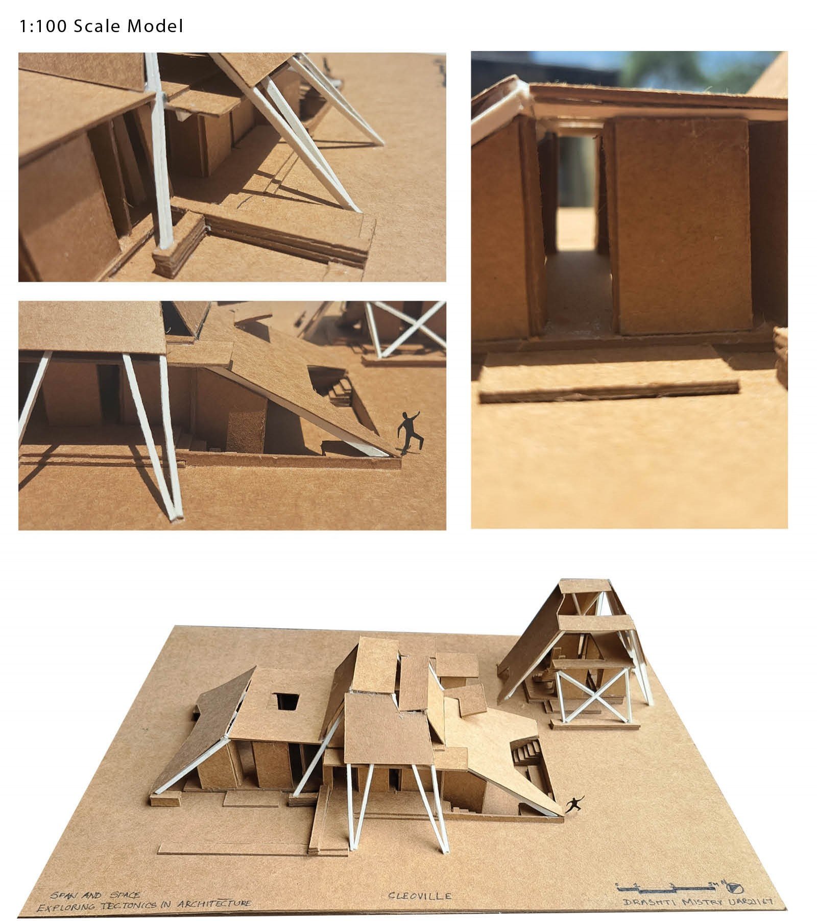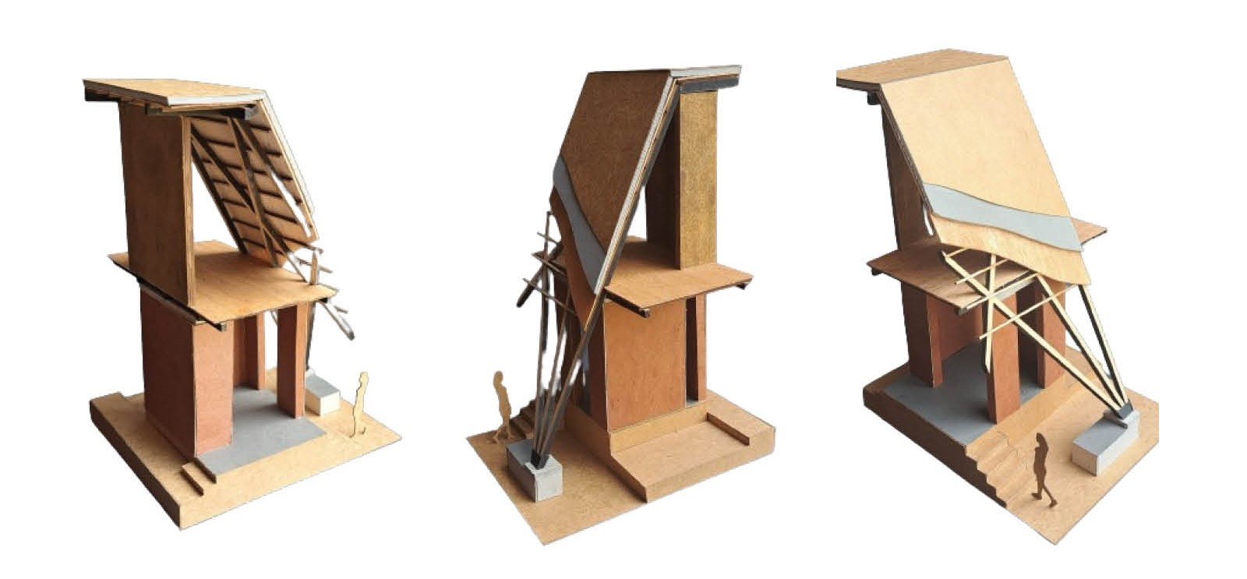Your browser is out-of-date!
For a richer surfing experience on our website, please update your browser. Update my browser now!
For a richer surfing experience on our website, please update your browser. Update my browser now!
The Project is designed for a lady as a living space and the space to take workshops, It takes forward the inference from the case study of transferring the load form a point , thereby helps in developing different space, having play in volumes. The boundary between wall and roof dissolves here. The form allows to create subtle difference in volume , it allows to have light in the space as of pyramids. And the corners gets open forming interesting openings
