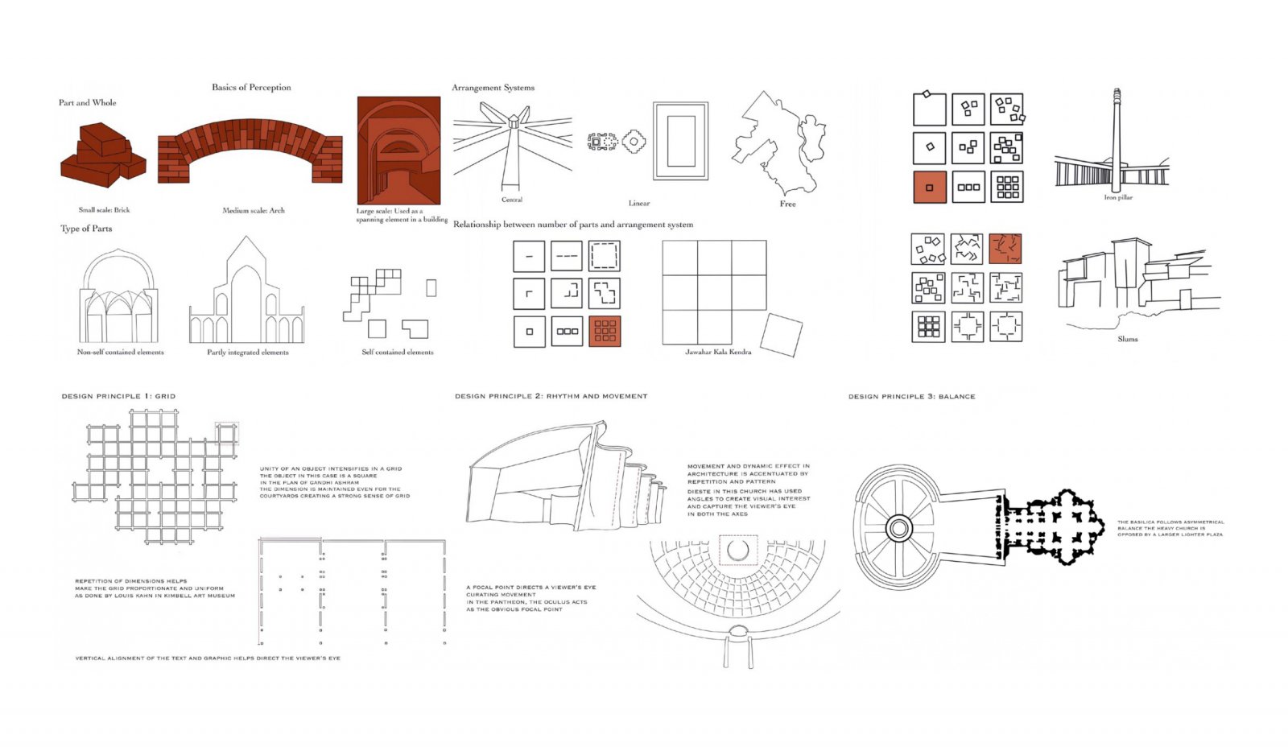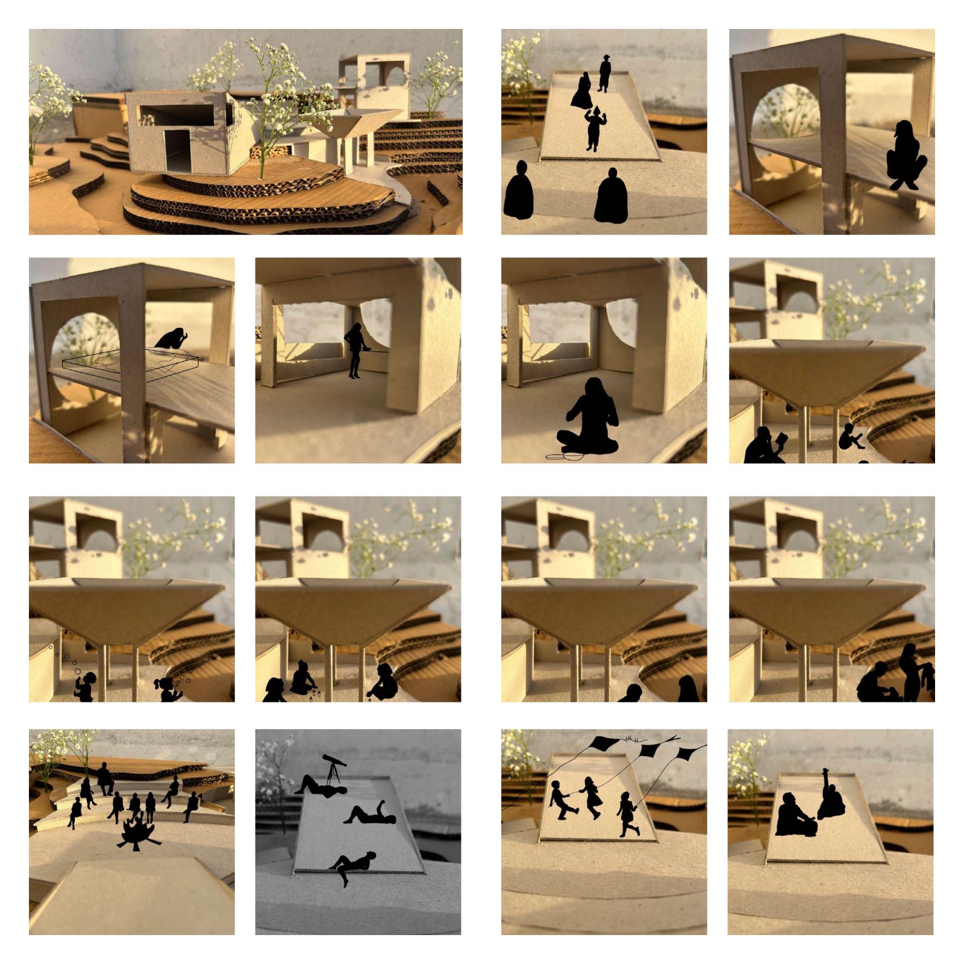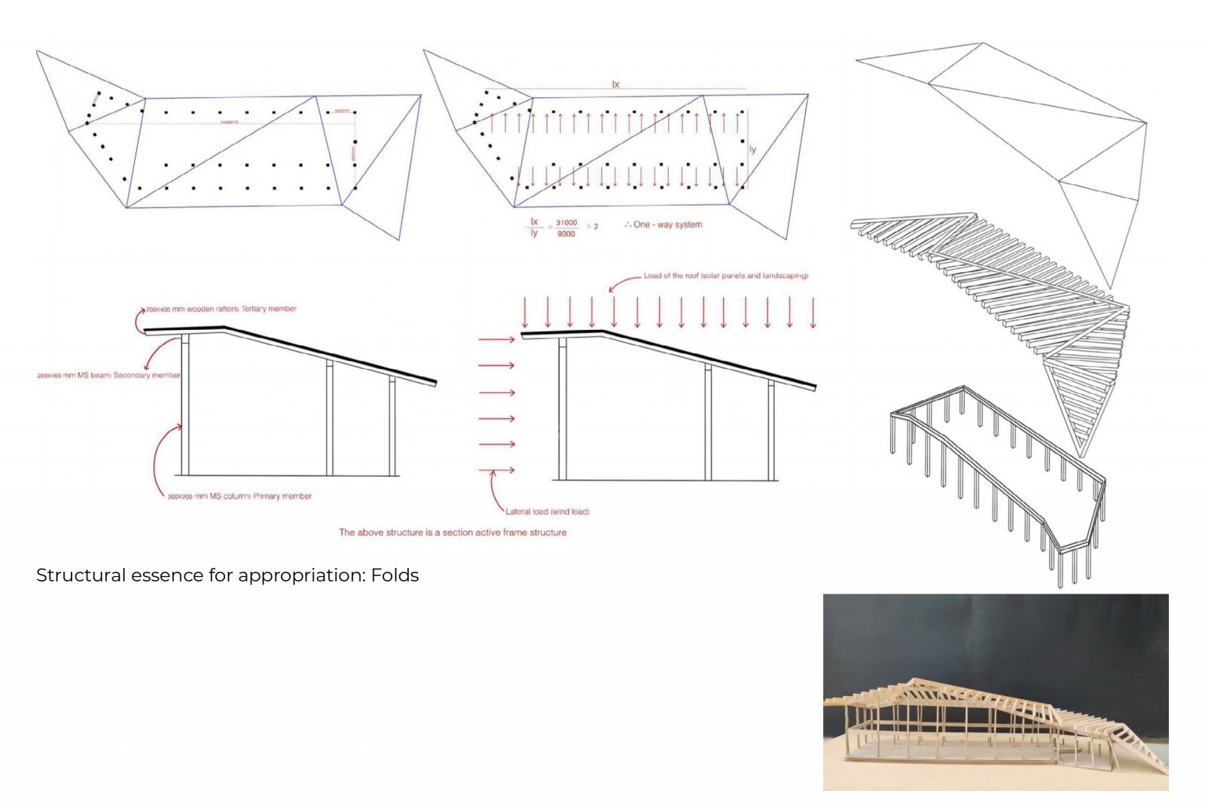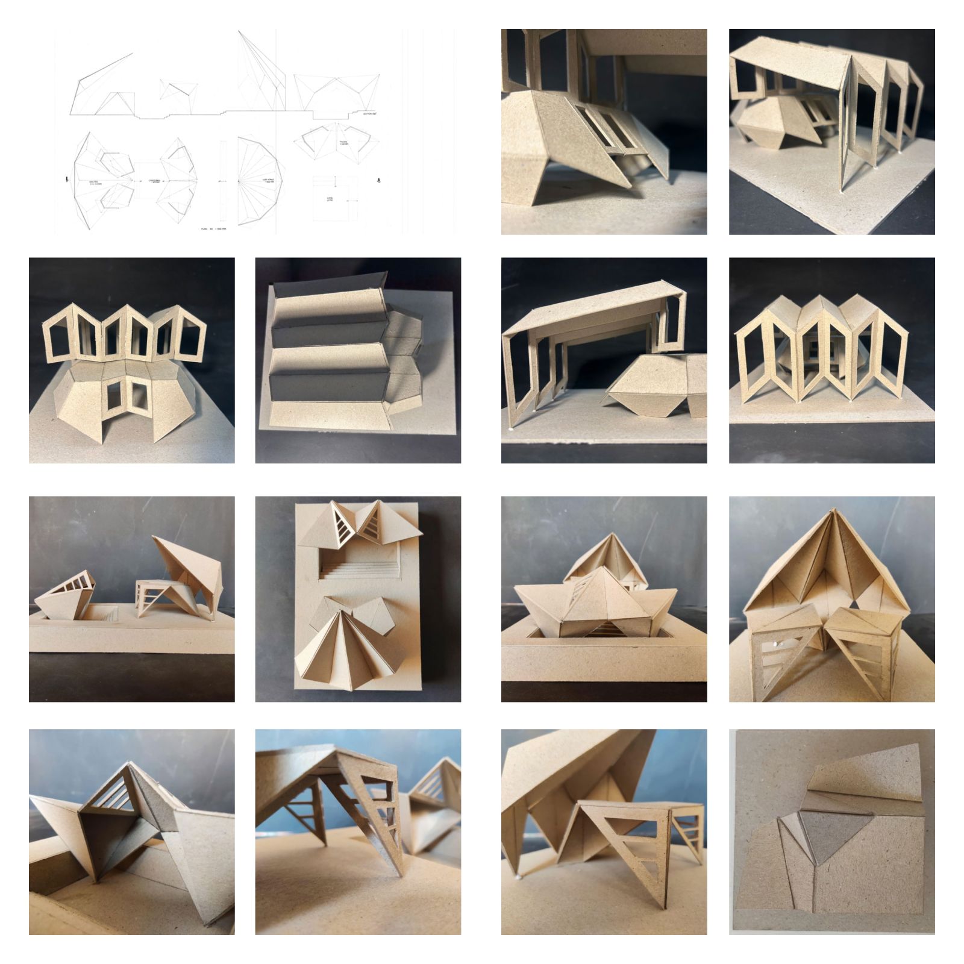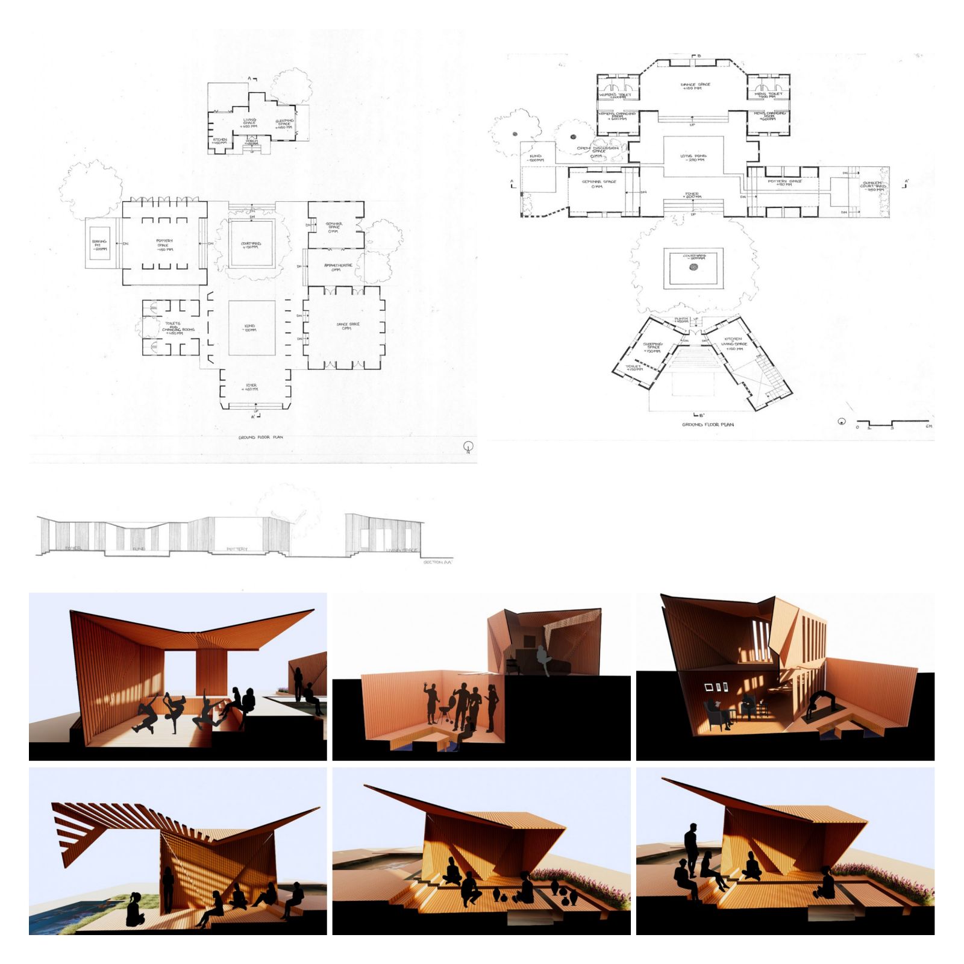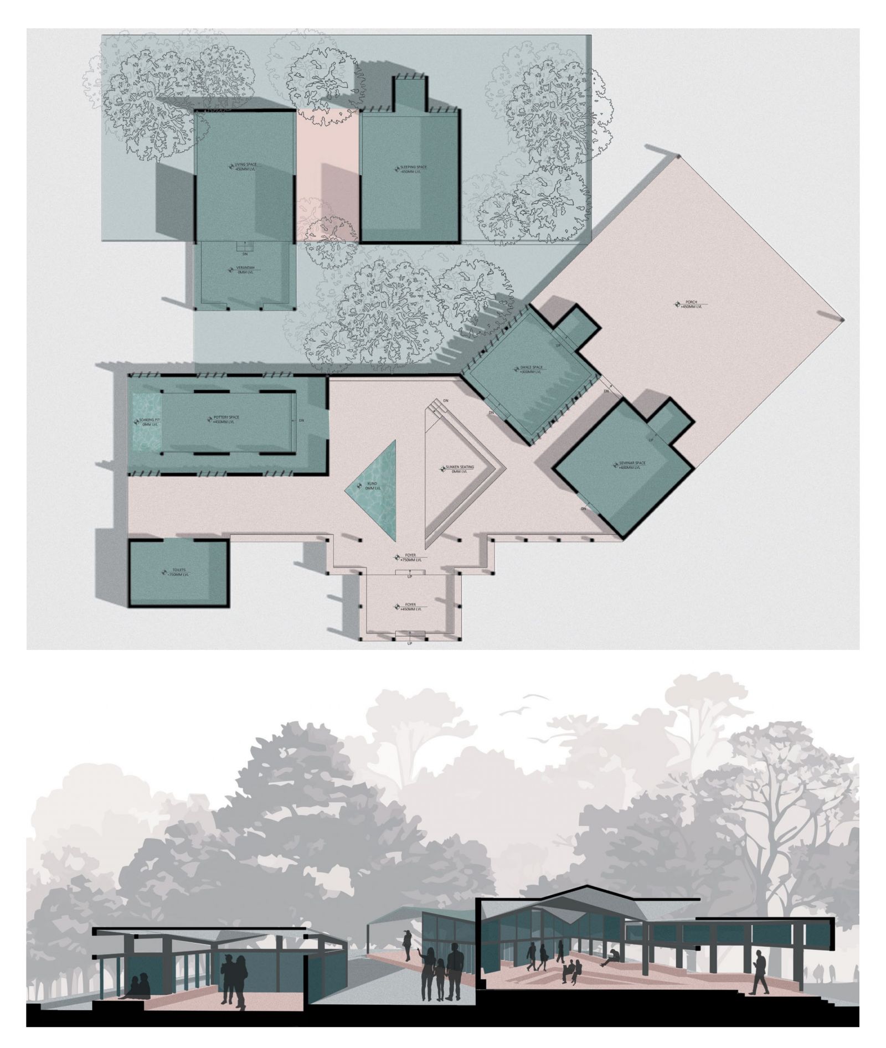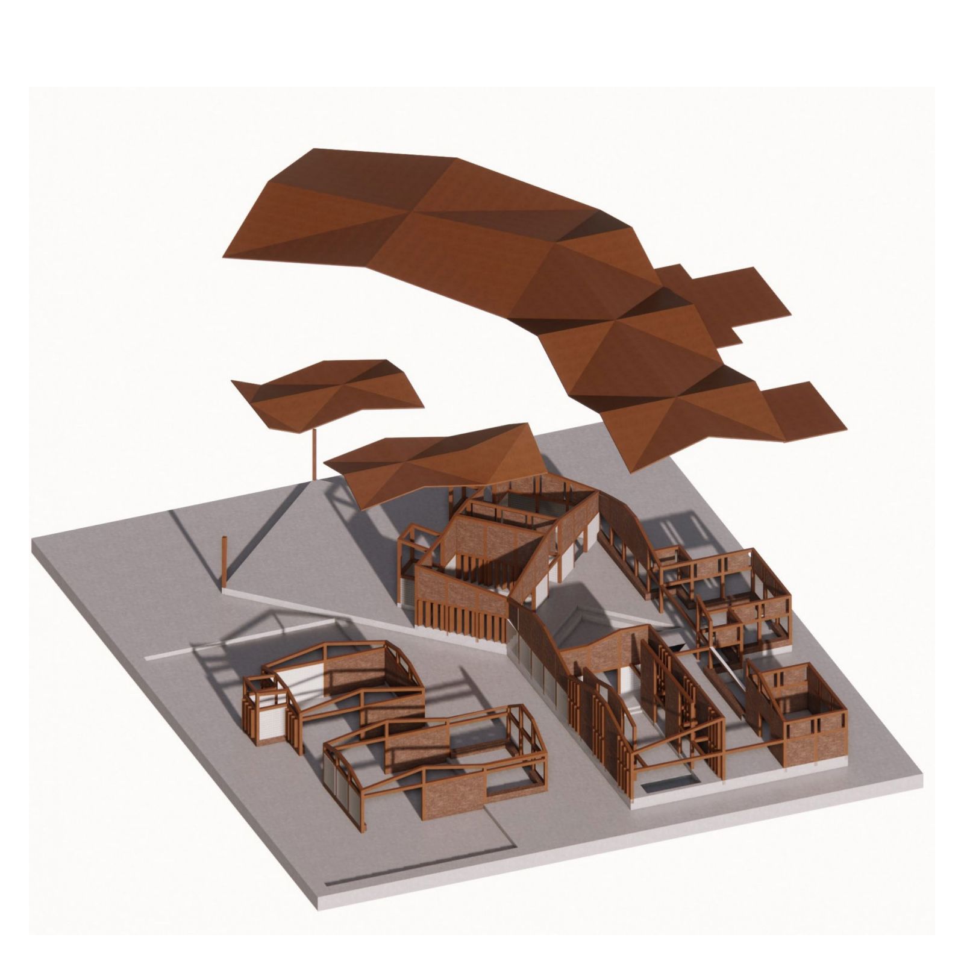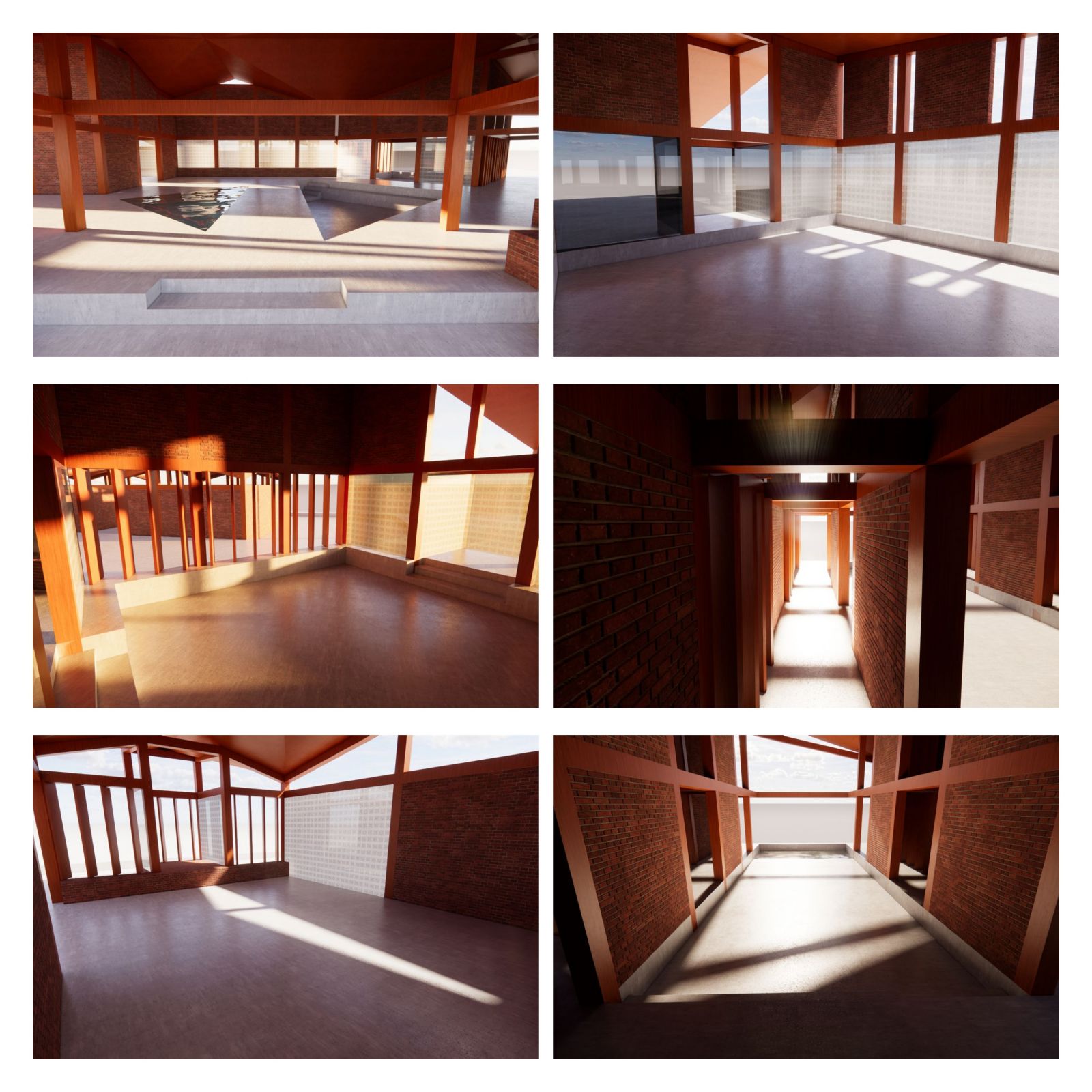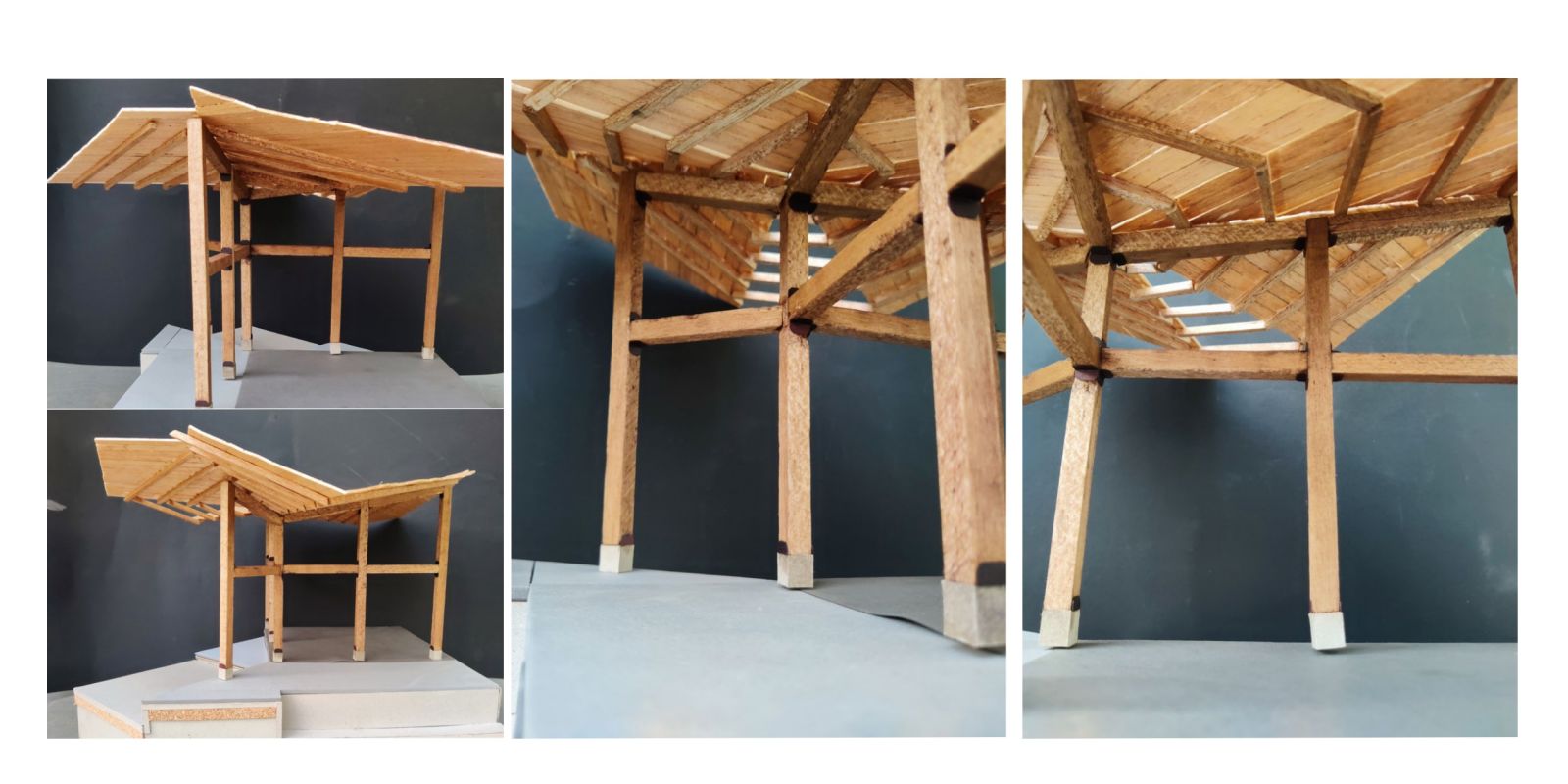Your browser is out-of-date!
For a richer surfing experience on our website, please update your browser. Update my browser now!
For a richer surfing experience on our website, please update your browser. Update my browser now!
In the narrative-inspired design, each space becomes a journey where imagination meets structural integrity, and every detail forms a chapter in the narrative. Nestled away from the urban bustle, the workshop doubles as a sanctuary, offering respite and a canvas for creativity to flourish. Amidst tranquil surroundings, light dances with shadows, inspiring students to mould ideas into tangible forms. Here, the interplay of light and shadow fuels imagination, fostering innovation and rejuvenation.
