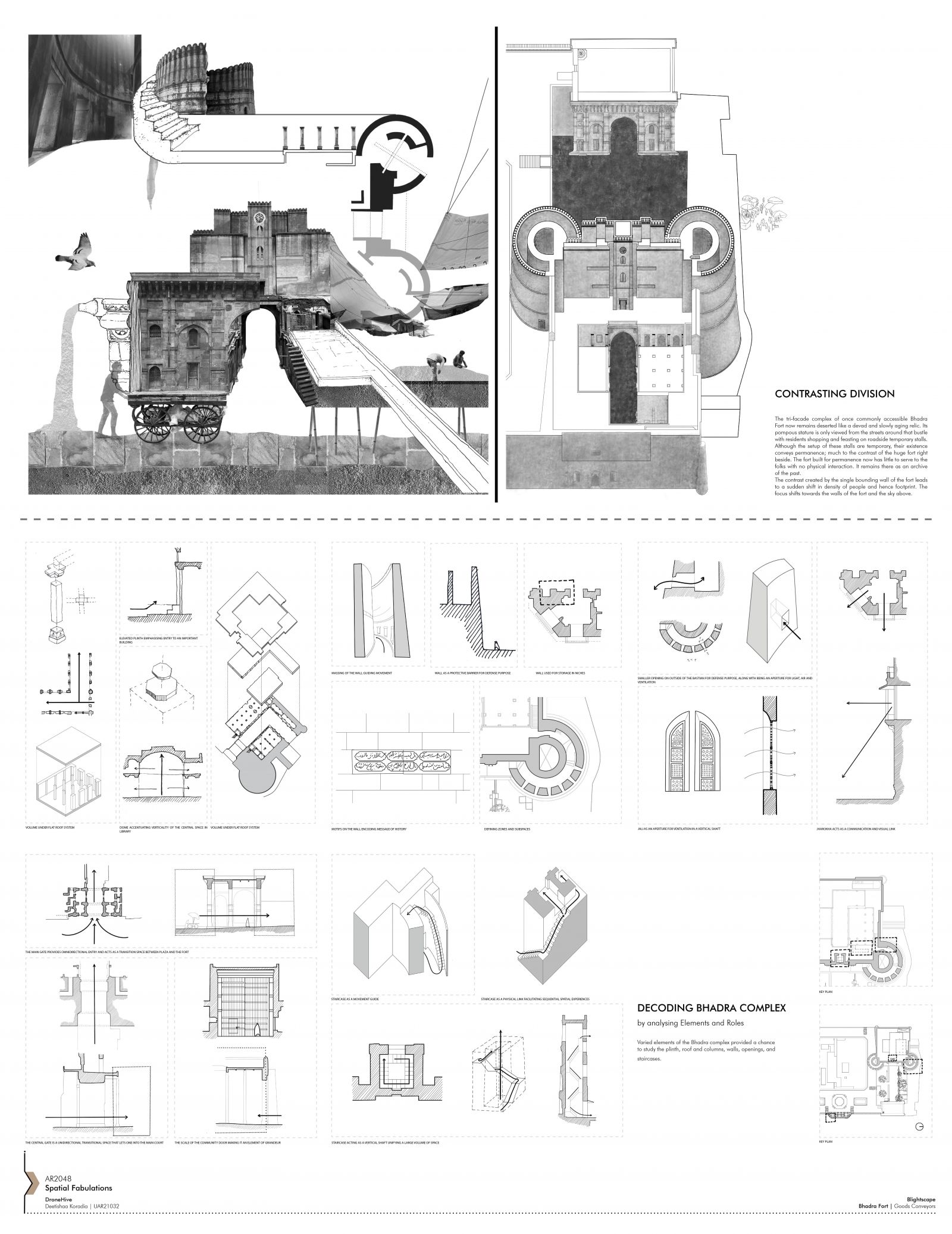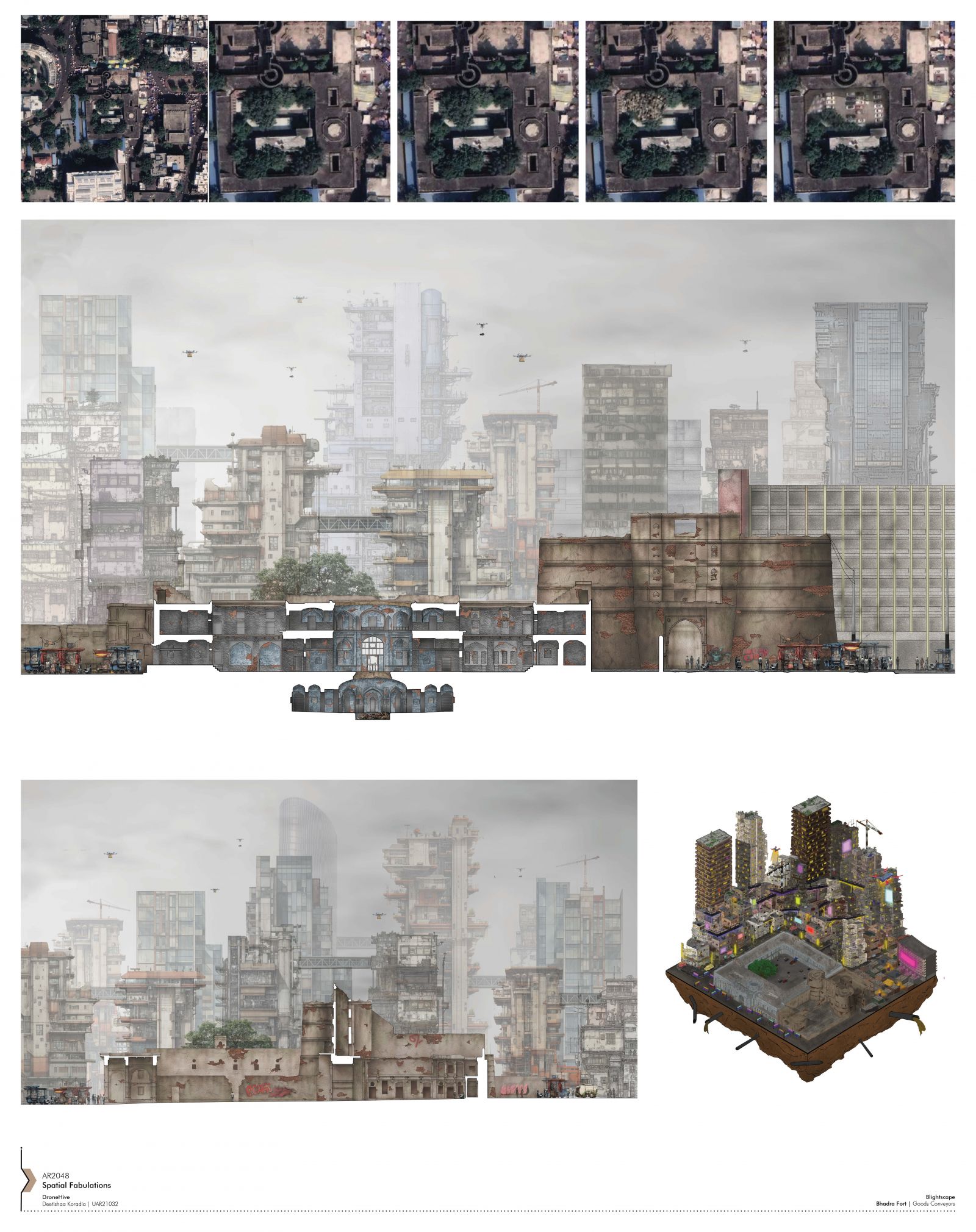Your browser is out-of-date!
For a richer surfing experience on our website, please update your browser. Update my browser now!
For a richer surfing experience on our website, please update your browser. Update my browser now!
Built for the drone operators delivering packages across the city of Ahmedabad in 2075, the DroneHive sits atop the Bhadra Fort library. Intangibly anchored to the central void of the existing continuing to form the central soft core, while being structurally anchored to the courtyard voids on the side making least contact with an age old existing built. The regimental exterior of the building is a double skin structure, forming the outermost part of the three layered system. The small housing modules support the sleep and work schedules and are just enough for the coliving drone operators. Their loss of more than needed personal space is contributed to the community core. The amphitheatre, pool deck, match deck, terrariums and jam spaces form the nodes of the soft core. The façade is where the drones dock and charge. Façade is governed by their work while core is governed by their life.
View Additional Work

.jpg)



