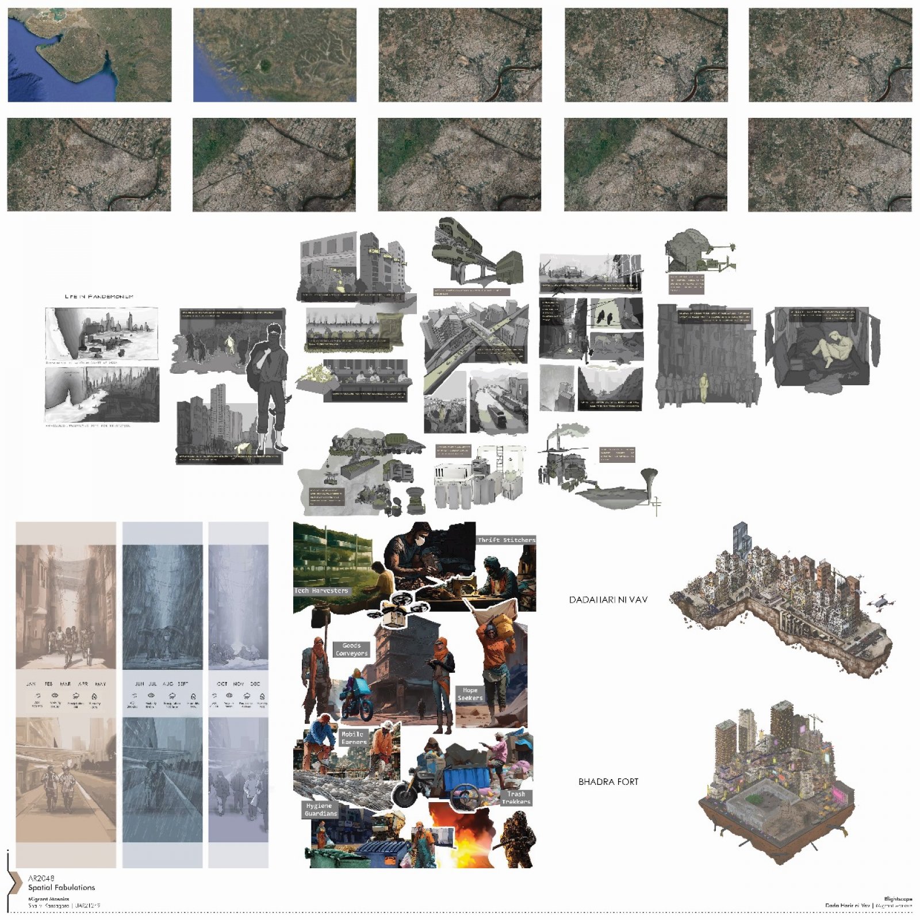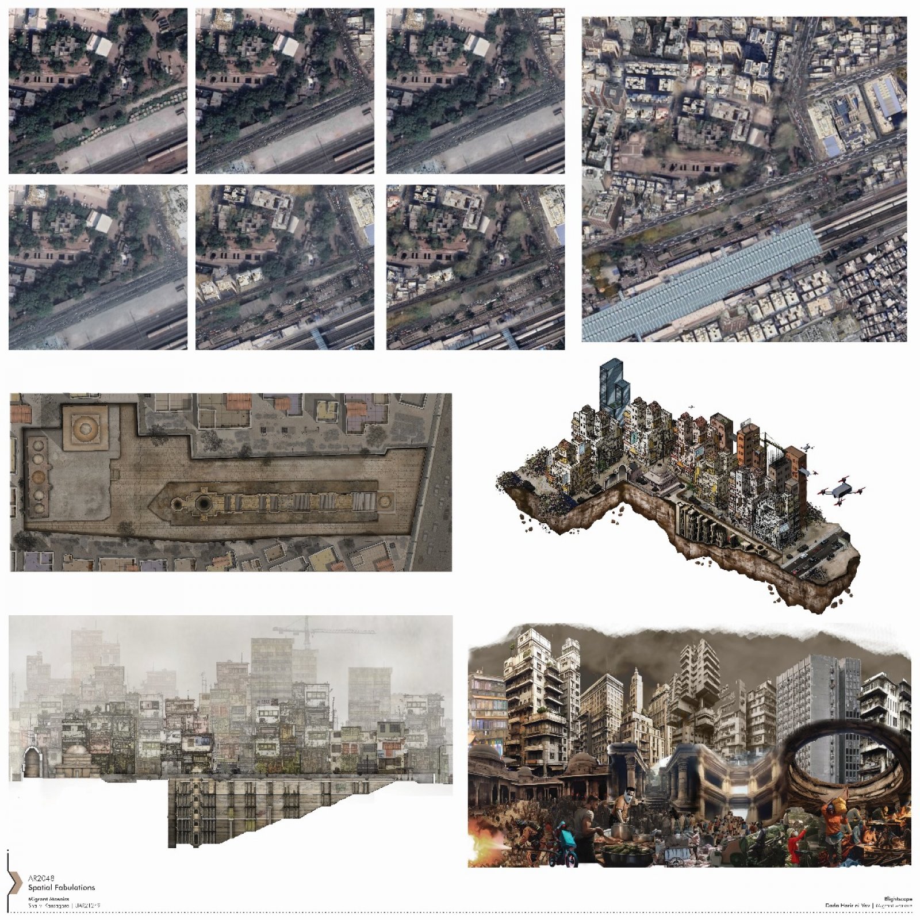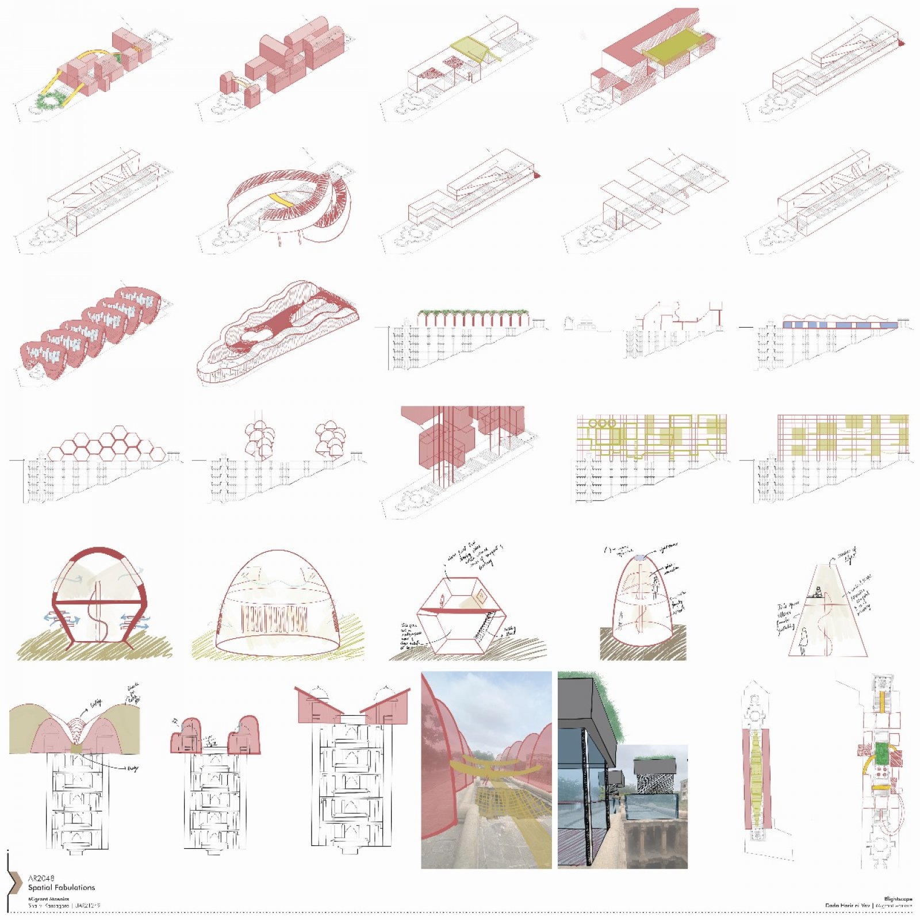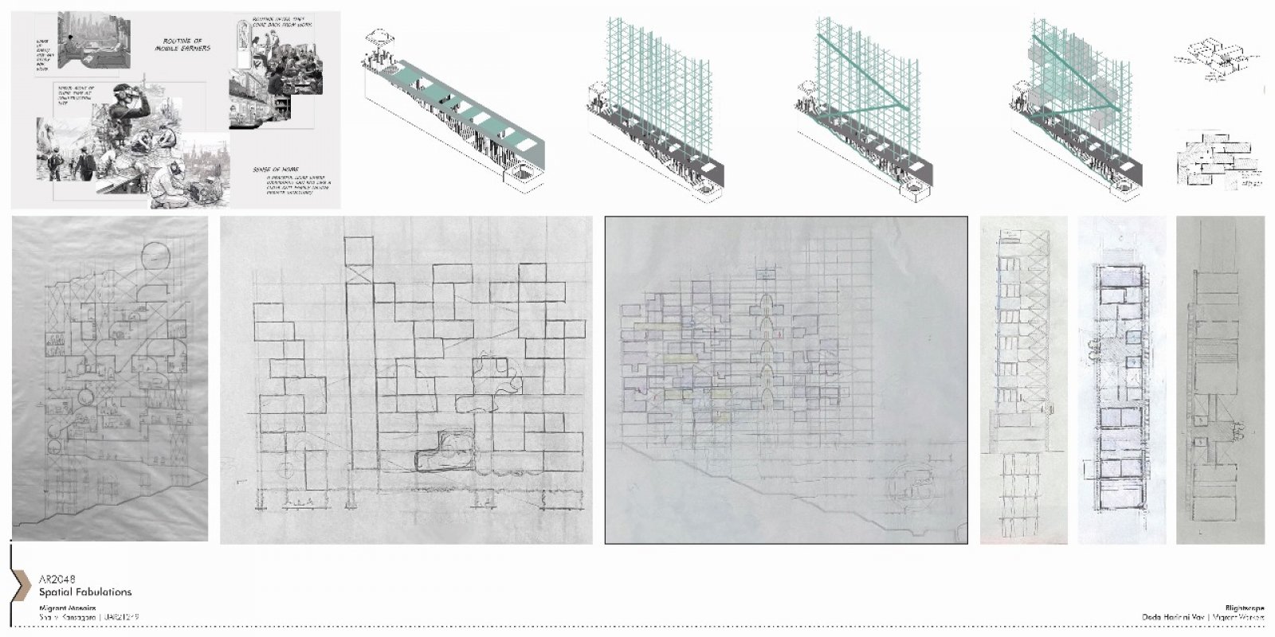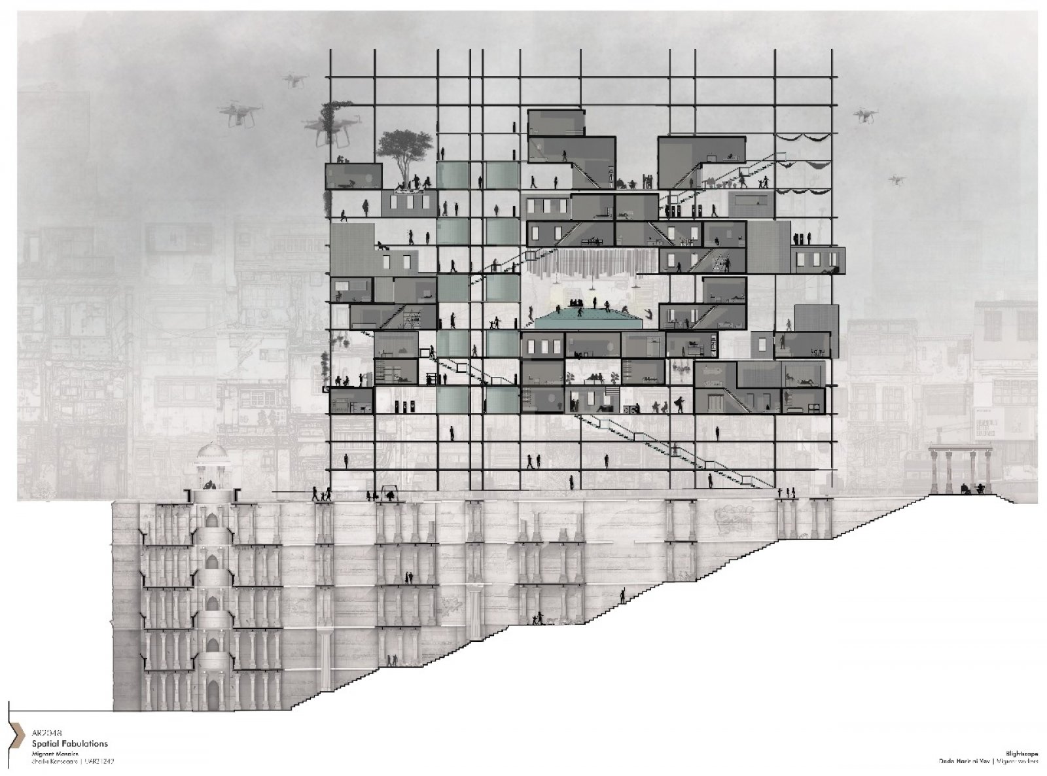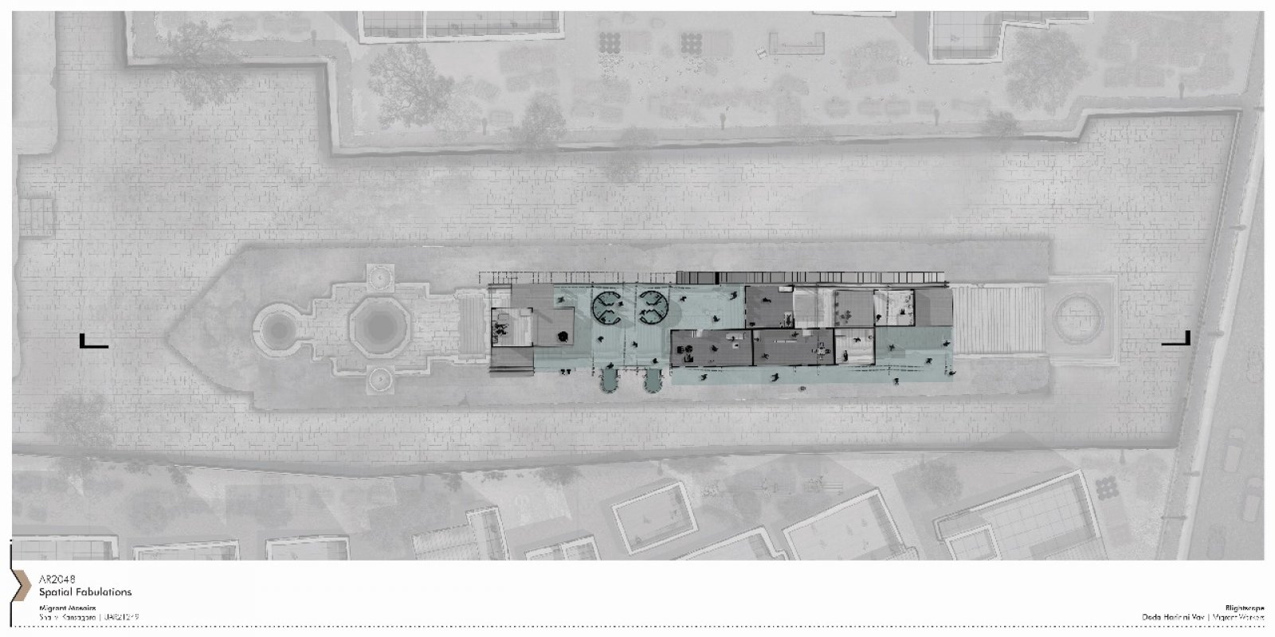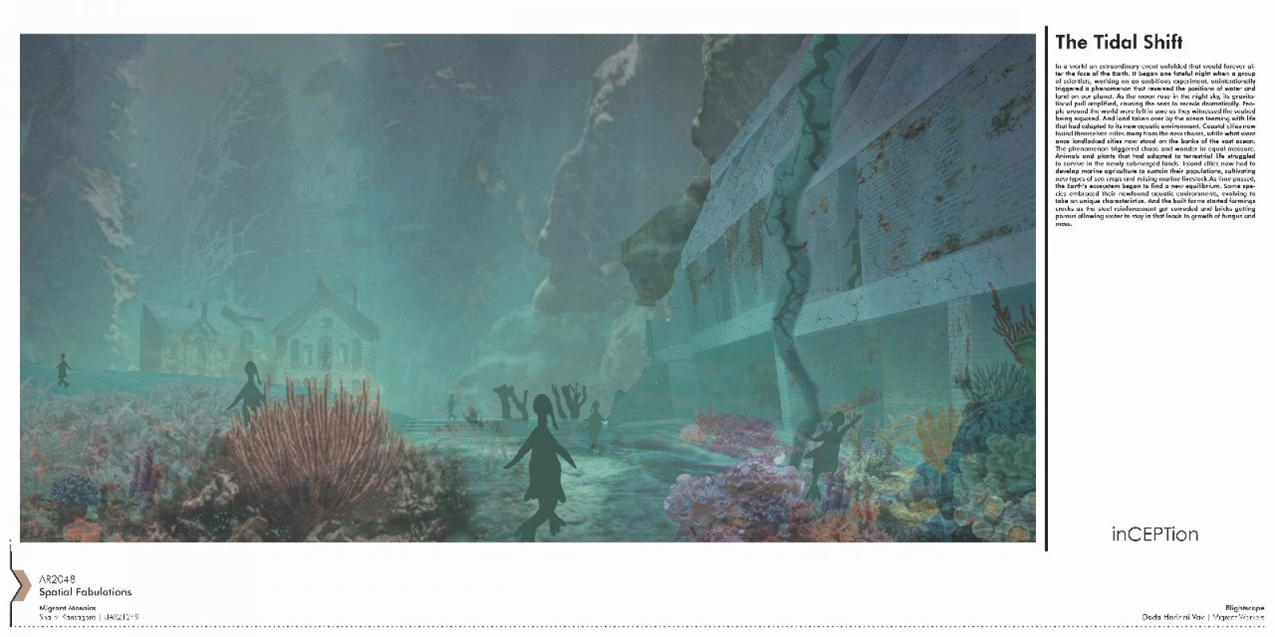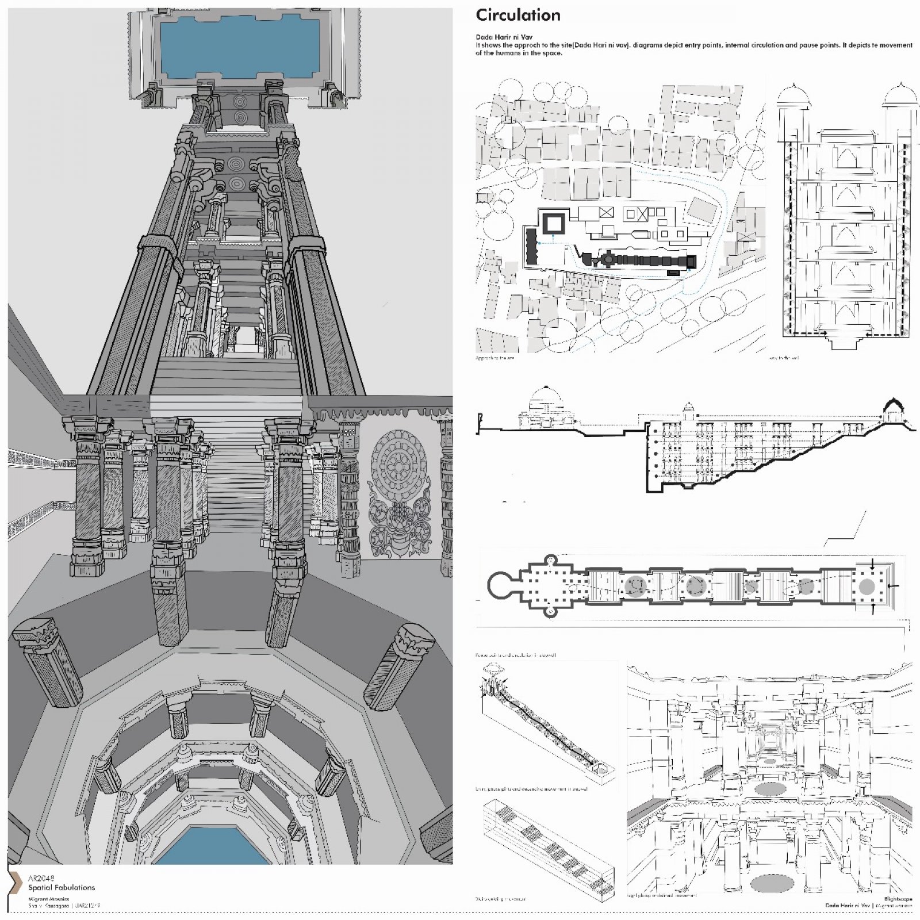Your browser is out-of-date!
For a richer surfing experience on our website, please update your browser. Update my browser now!
For a richer surfing experience on our website, please update your browser. Update my browser now!
The structure and modular design provided opportunities to create interactive spaces for their community, fostering connections not only among themselves but also with the broader community, making it a vital part of their new home away from their hometowns and families. The varied shapes and sizes of pockets within the building facilitated a range of activities and leisure spaces.
