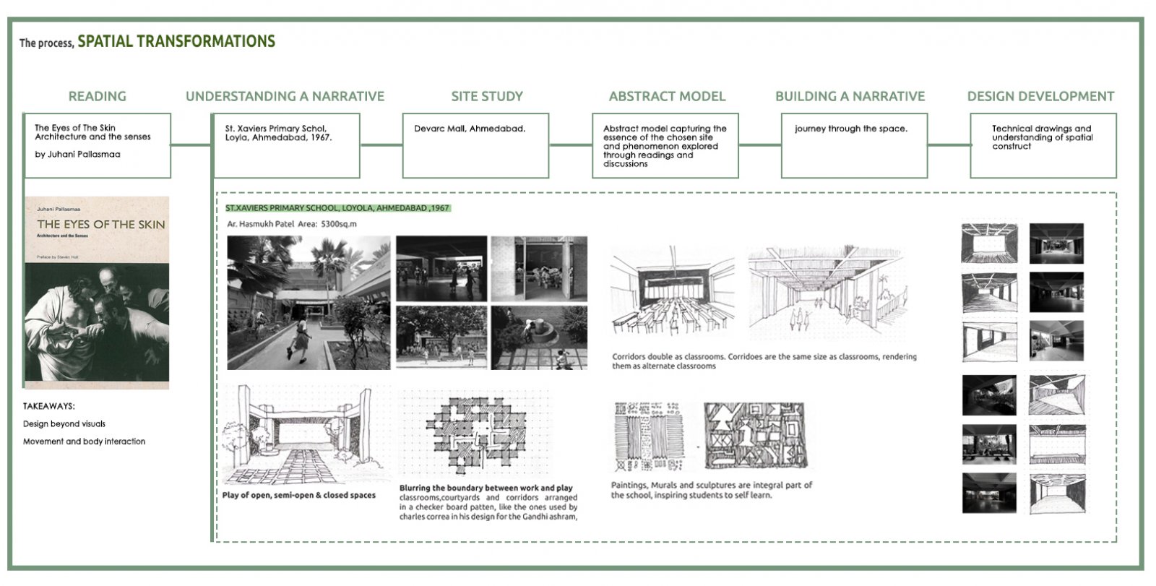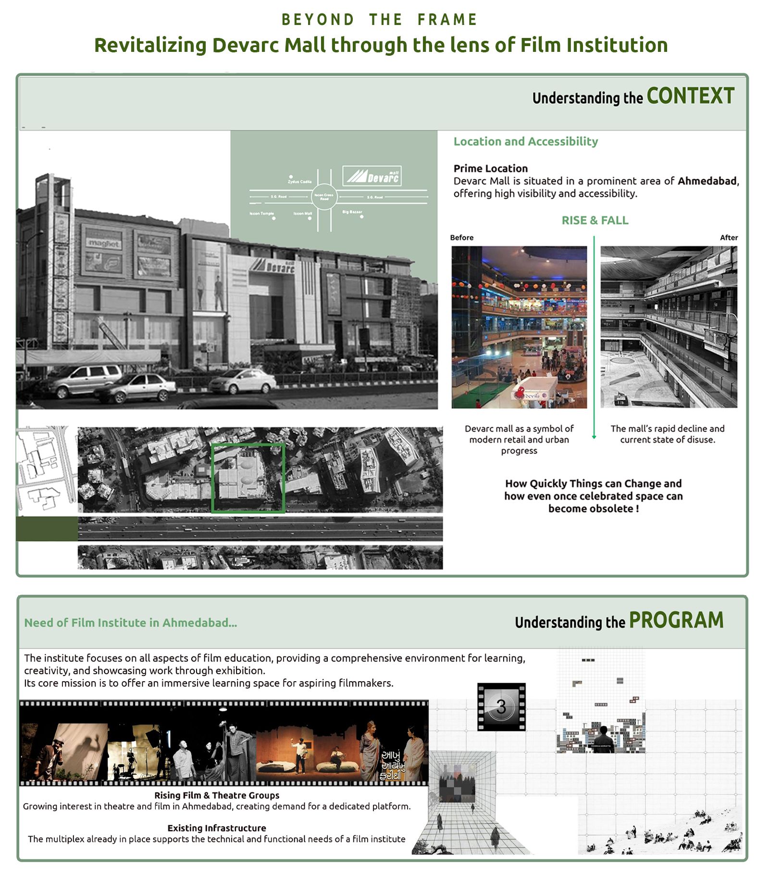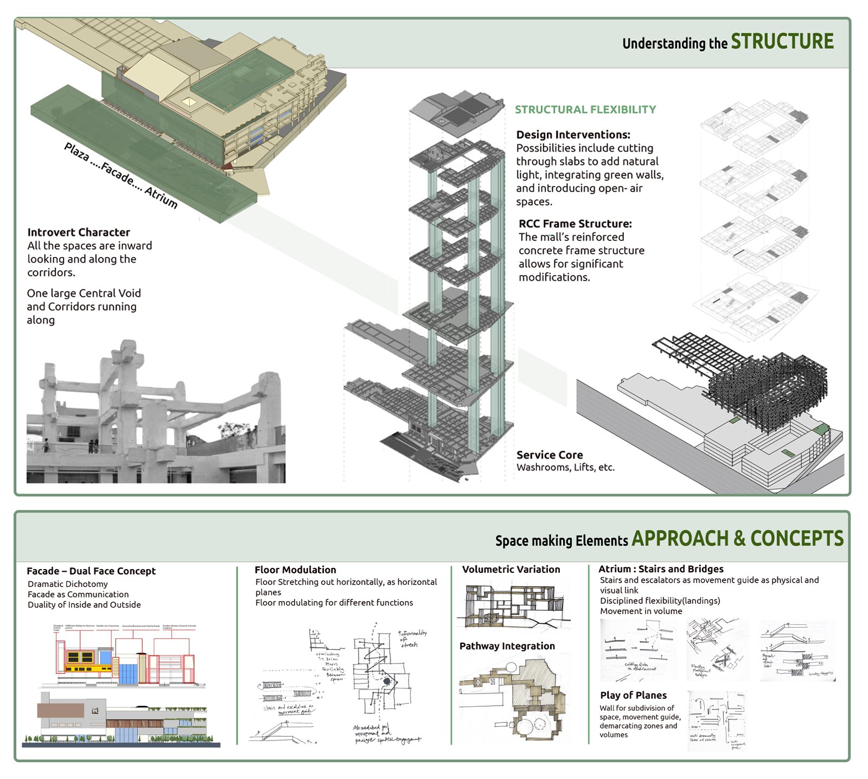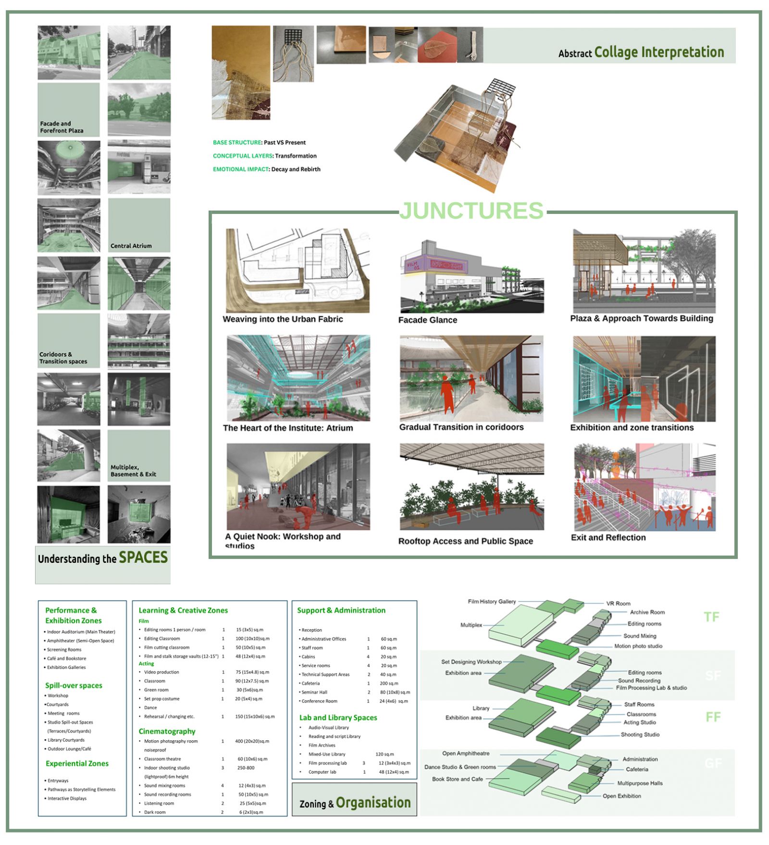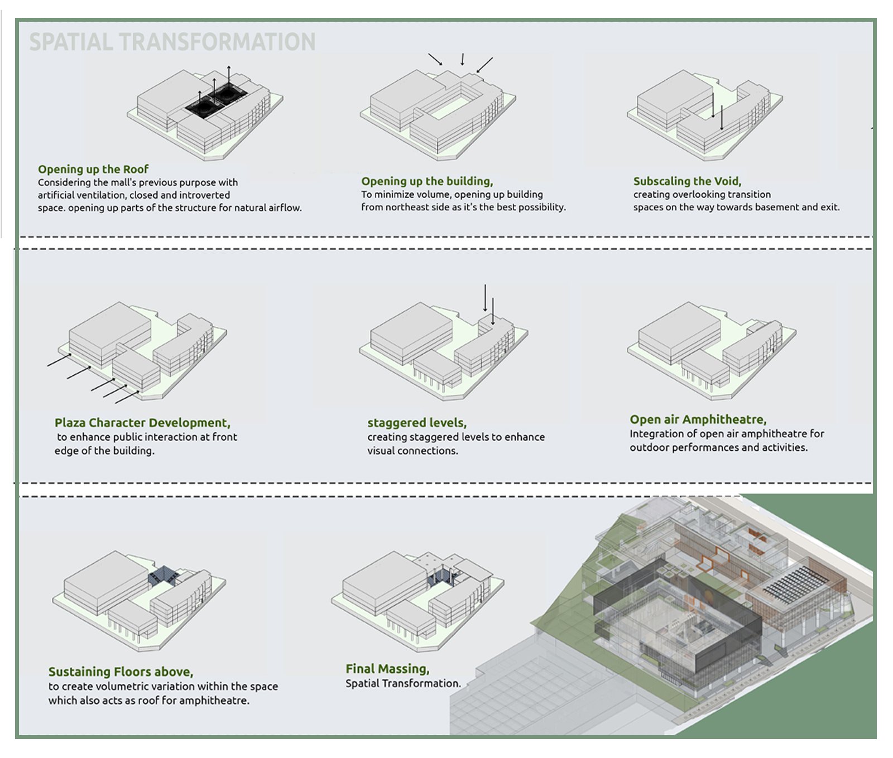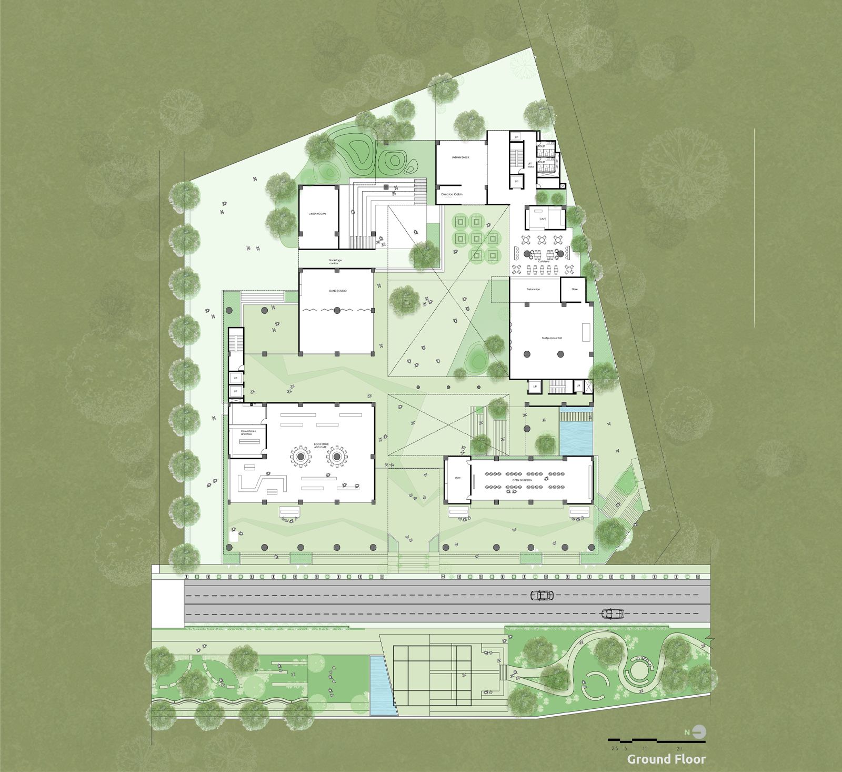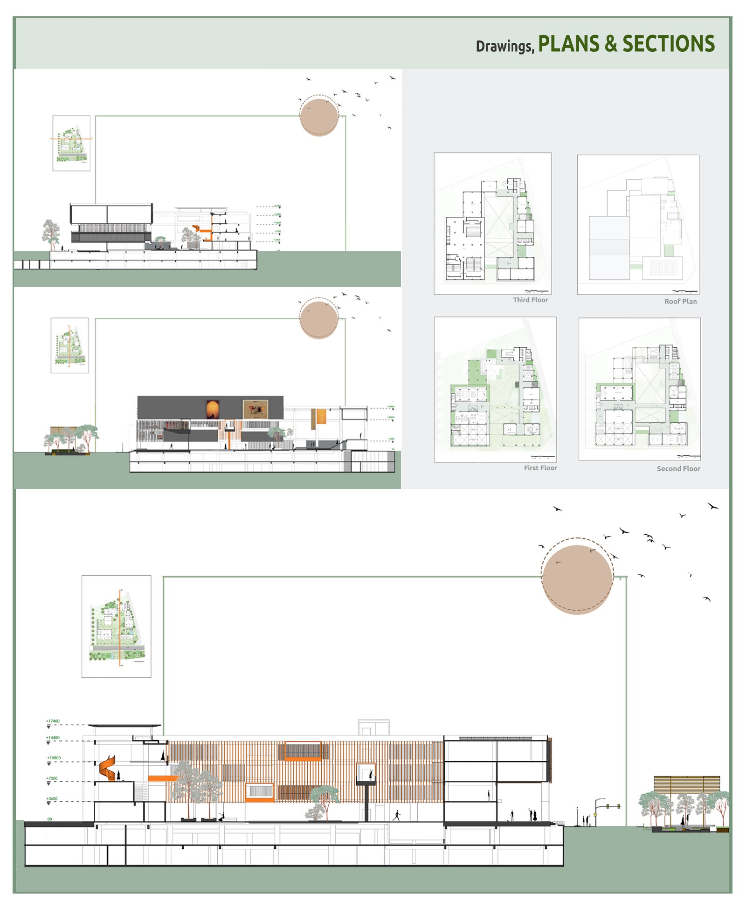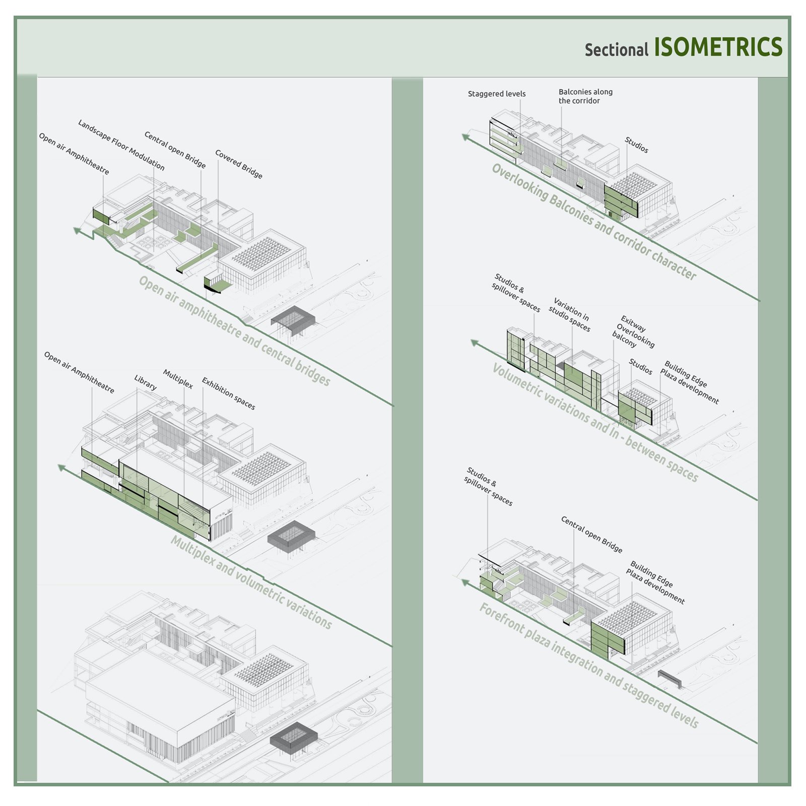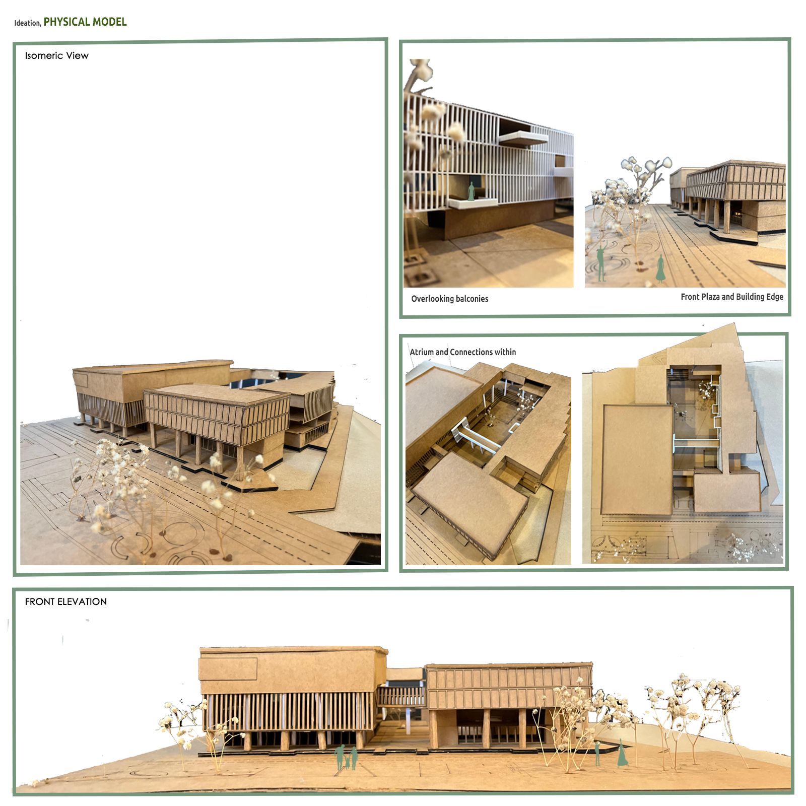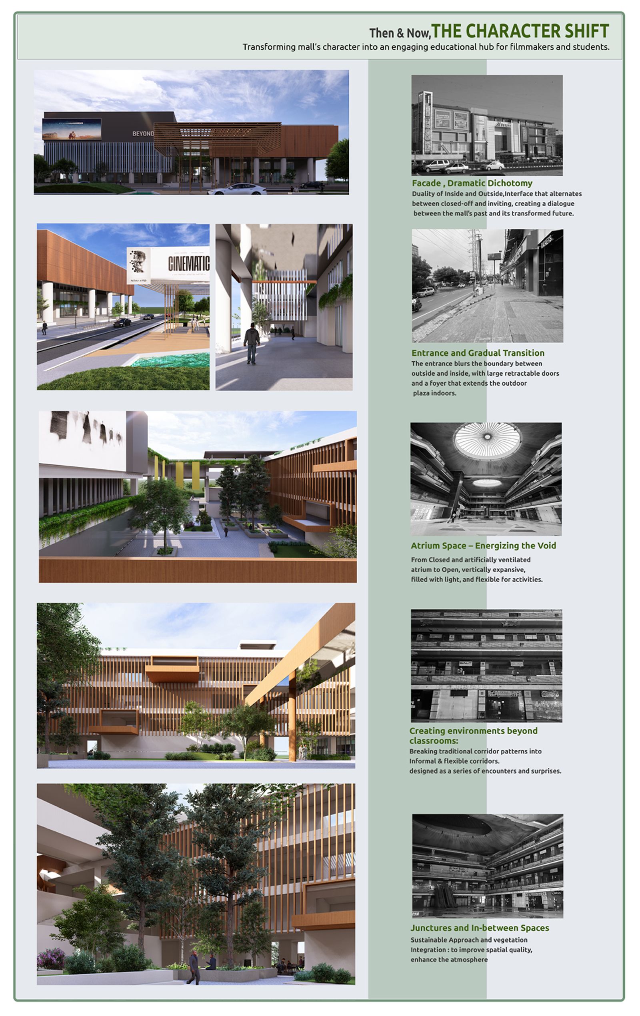Your browser is out-of-date!
For a richer surfing experience on our website, please update your browser. Update my browser now!
For a richer surfing experience on our website, please update your browser. Update my browser now!
Transforming Devarc Mall into an engaging educational hub for filmmakers and students, this project focuses on creating interactive learning environments within “in-between spaces” while integrating sustainability and vegetation to enhance spatial quality. The design emphasizes a character shift in the atrium, façade, and forefront plaza. By breaking traditional corridor patterns, the spaces incorporate verticality, crosscuts, and varied ceiling heights to surprise and engage. Movement becomes experiential, encouraging exploration and discovery through illusionary spaces that alter perception with movement. The journey from entry to exit is designed as a sequential narrative, offering an immersive and transformative spatial experience.
View Additional Work