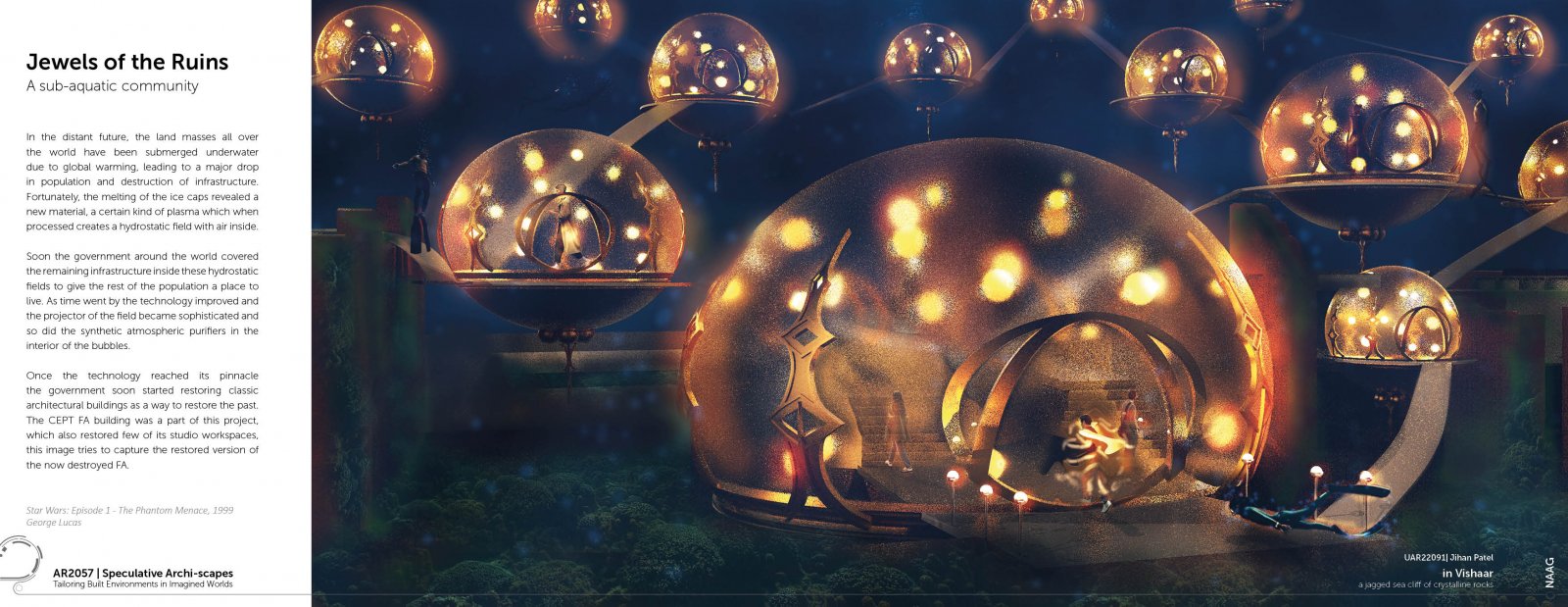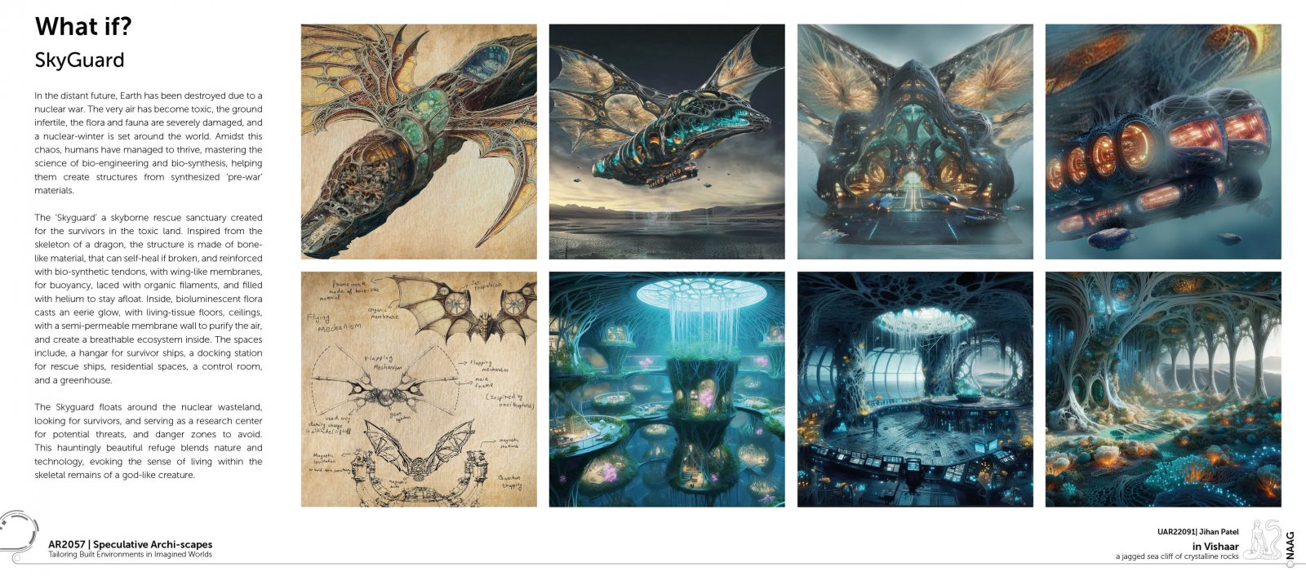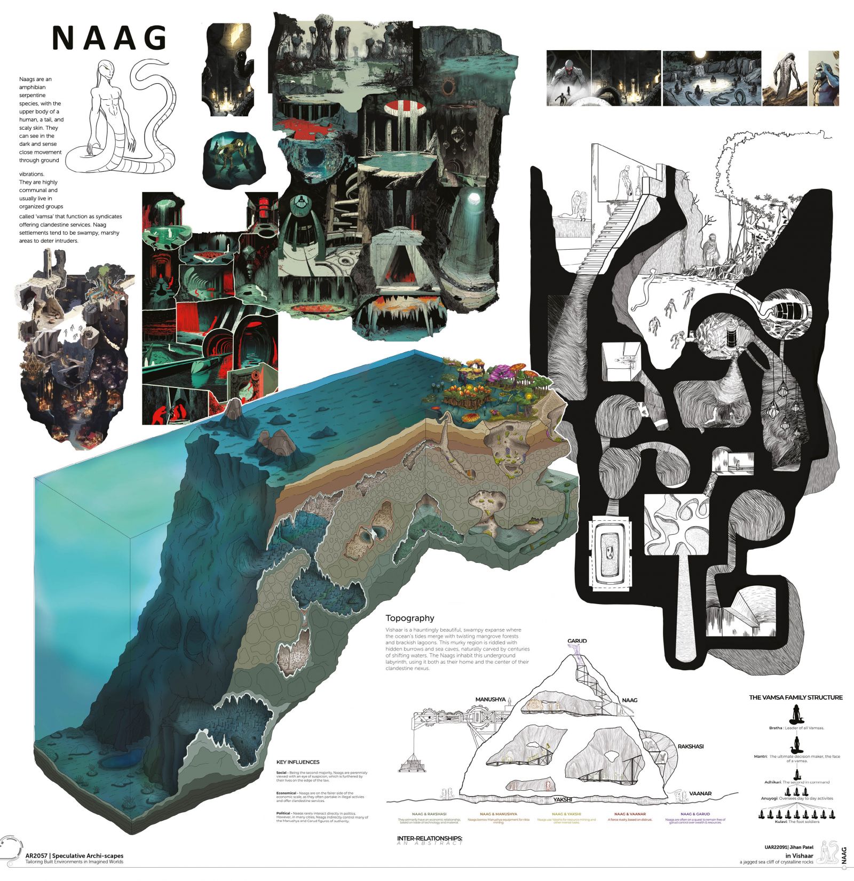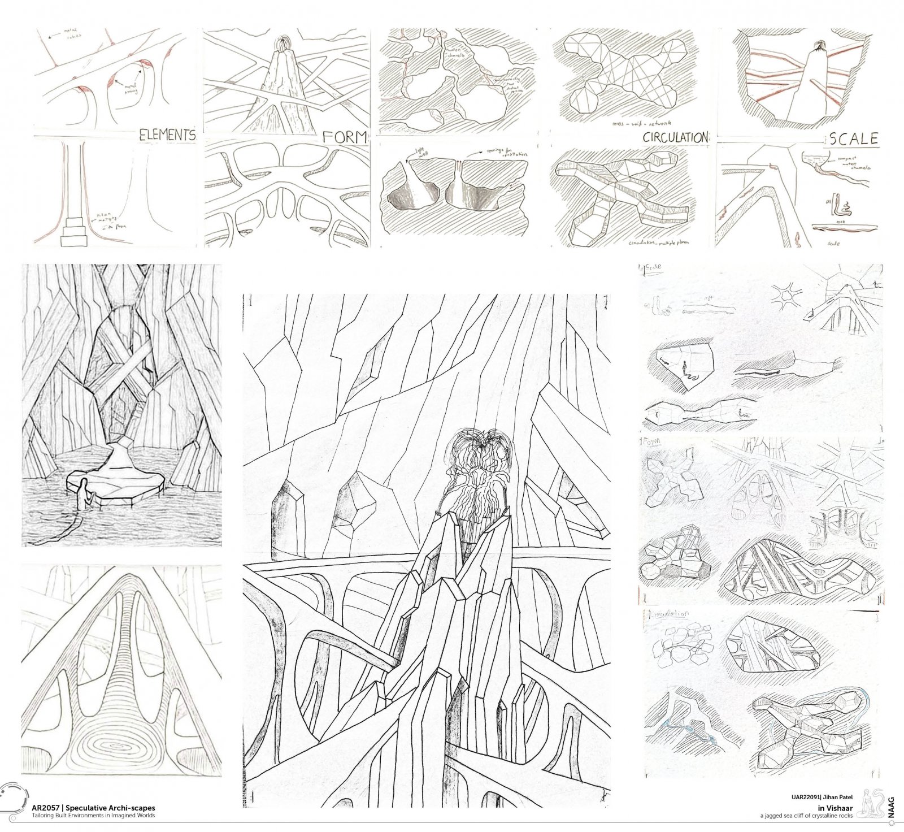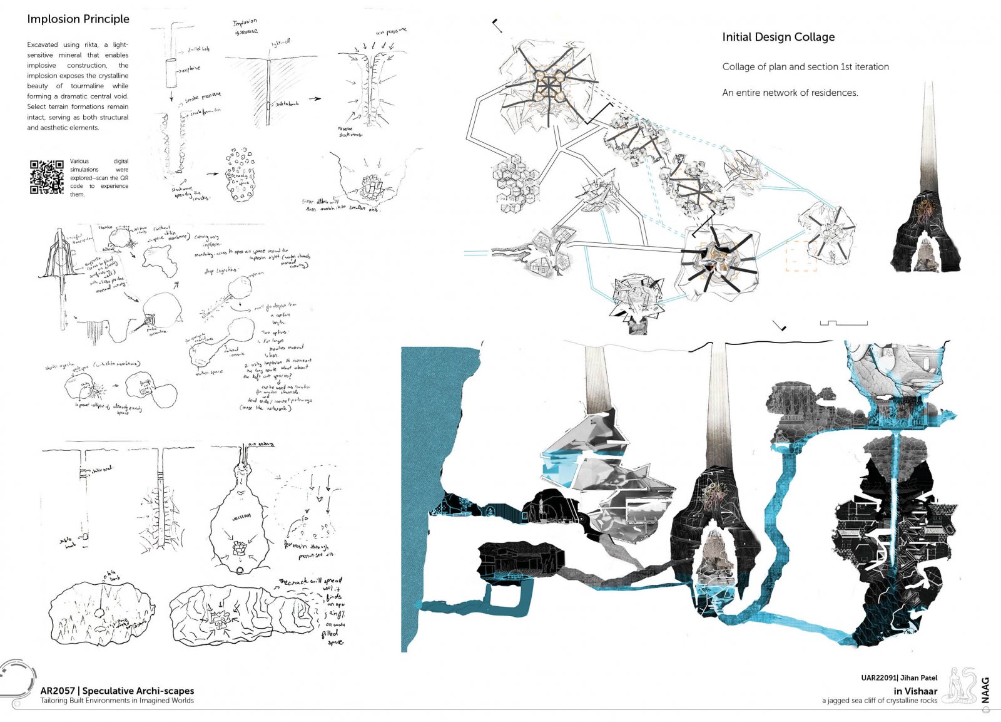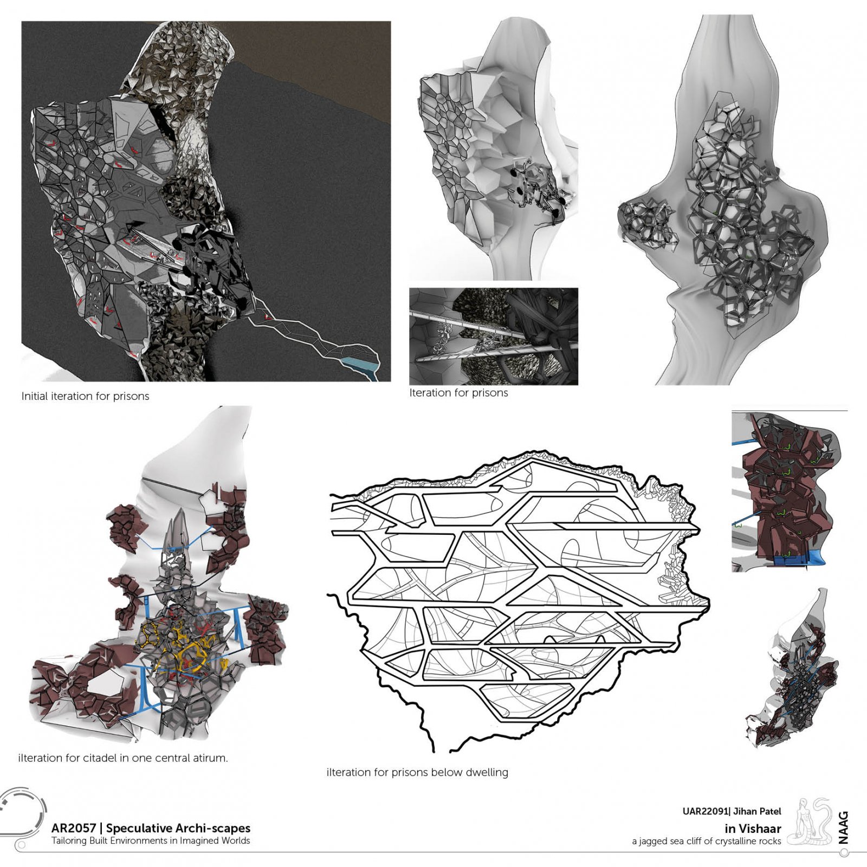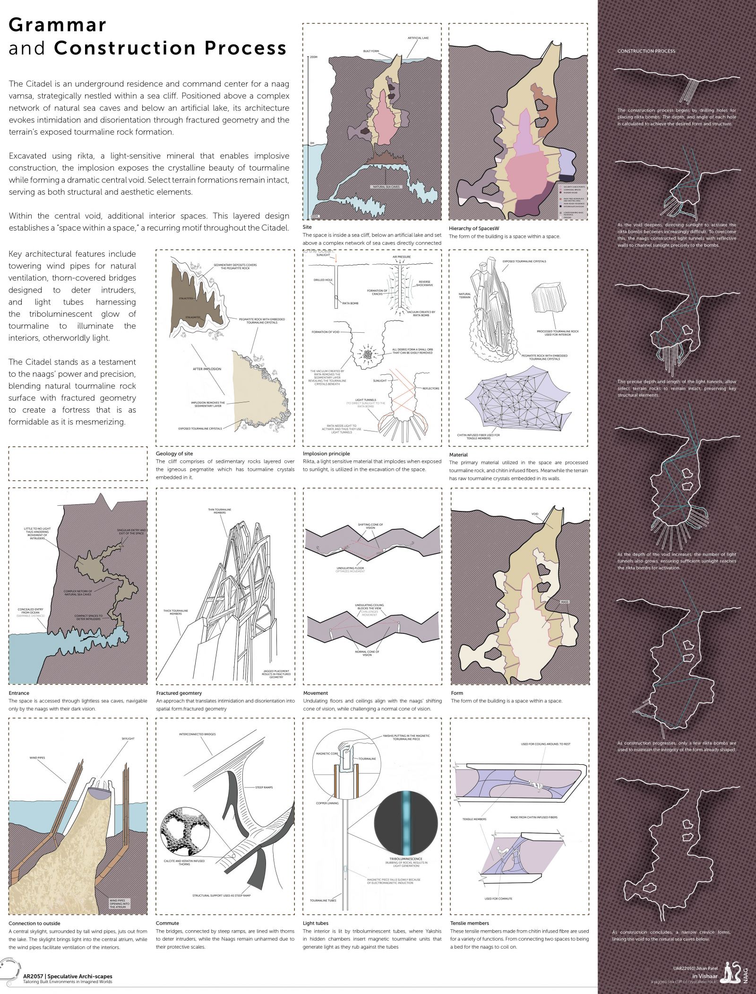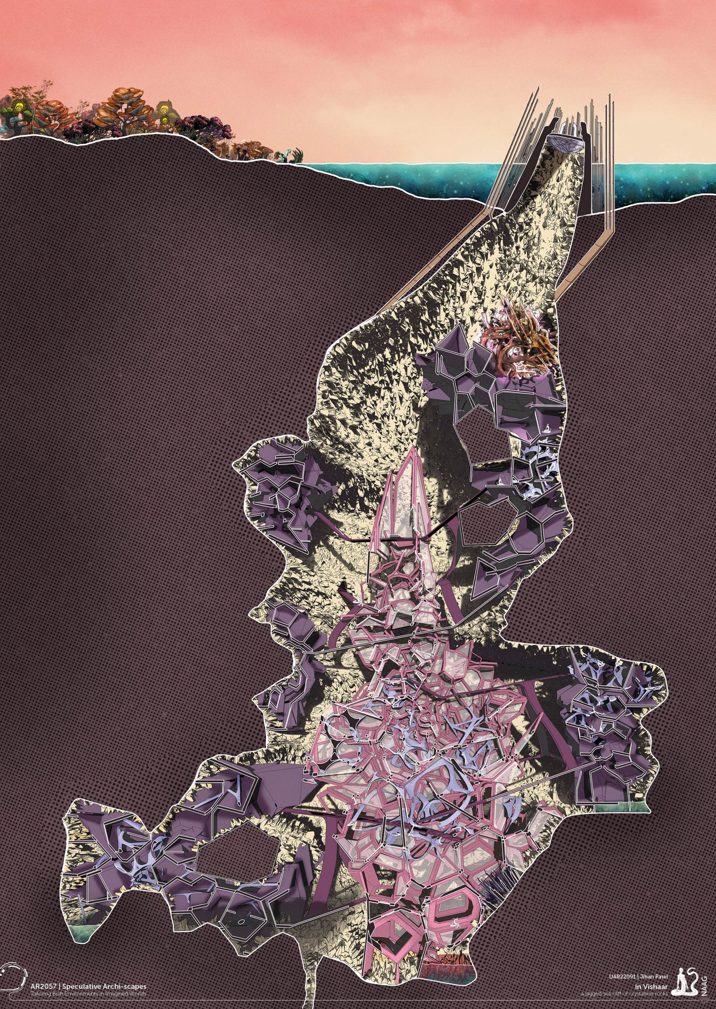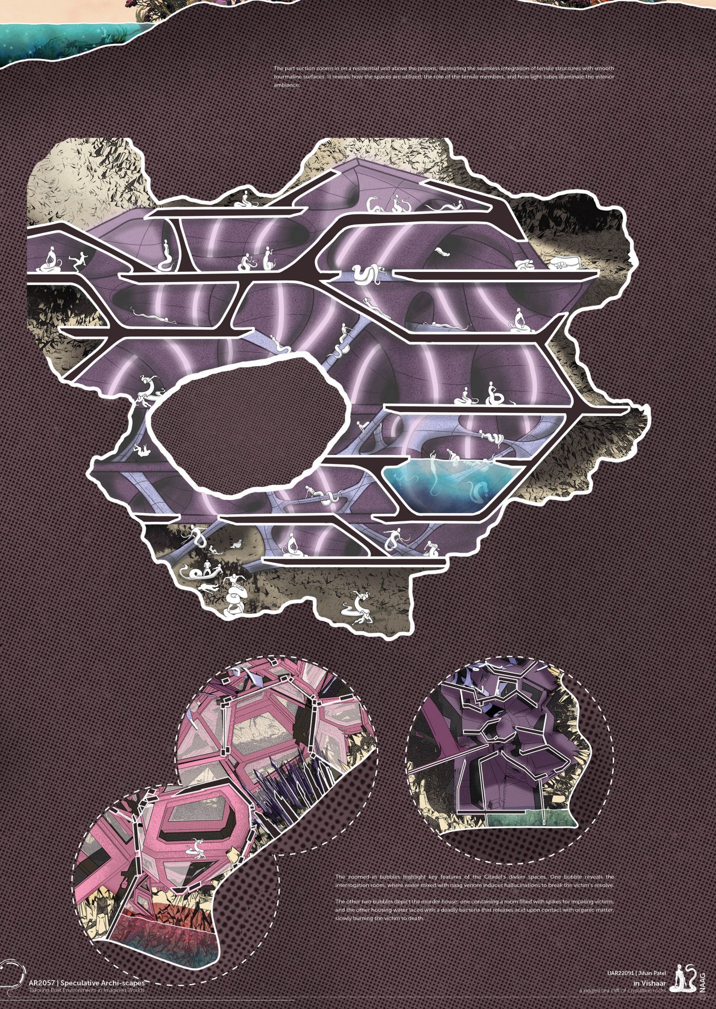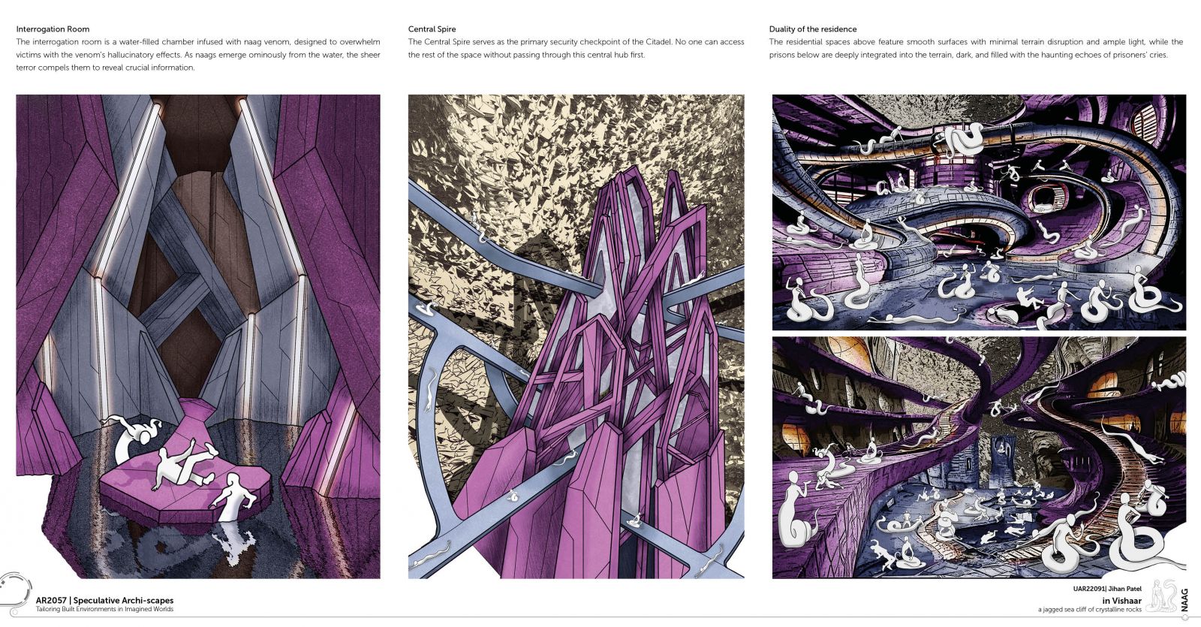Your browser is out-of-date!
For a richer surfing experience on our website, please update your browser. Update my browser now!
For a richer surfing experience on our website, please update your browser. Update my browser now!
The Citadel - an underground residence for a naag vamsa within a sea cliff - is excavated using rikta, a mineral enabling implosive construction. Blending fractured geometry with exposed tourmaline crystals, the space evokes intimidation and disorientation. Within the central void, additional interior spaces create a layered design thus establishing a “space within space,” motif, which recurs throughout the citadel. Key features include thorn-covered bridges, towering wind pipes, and glowing light tubes, illuminating undulating surfaces designed for naags’ fluid movement. The Citadel’s architecture combines cunning and crystalline beauty, standing as a testament to the naags’ dominance and stealth.
View Additional Work