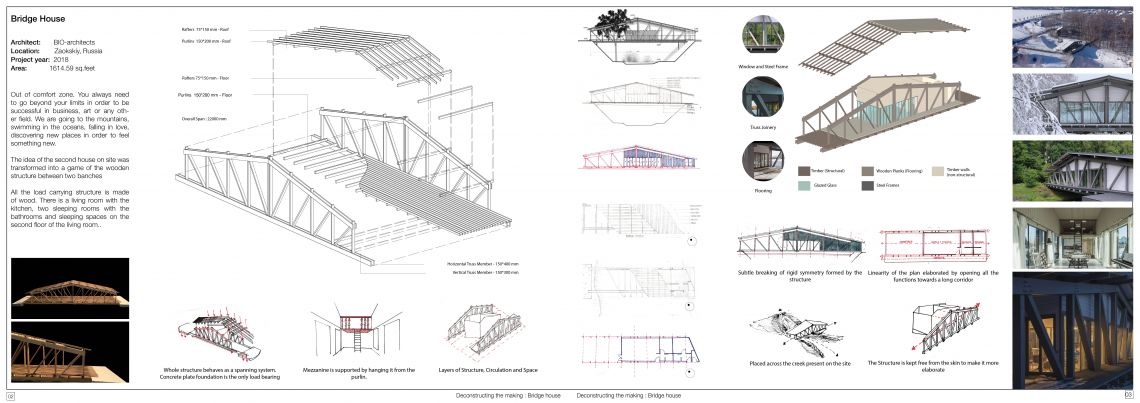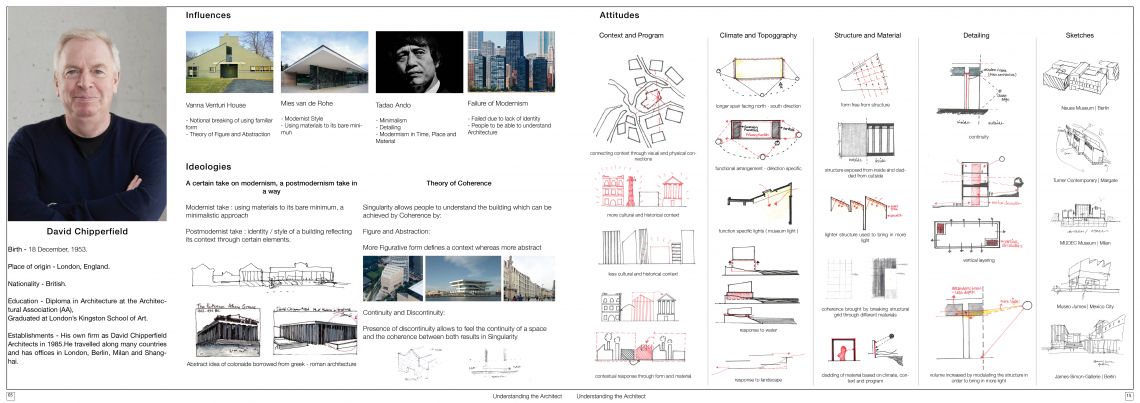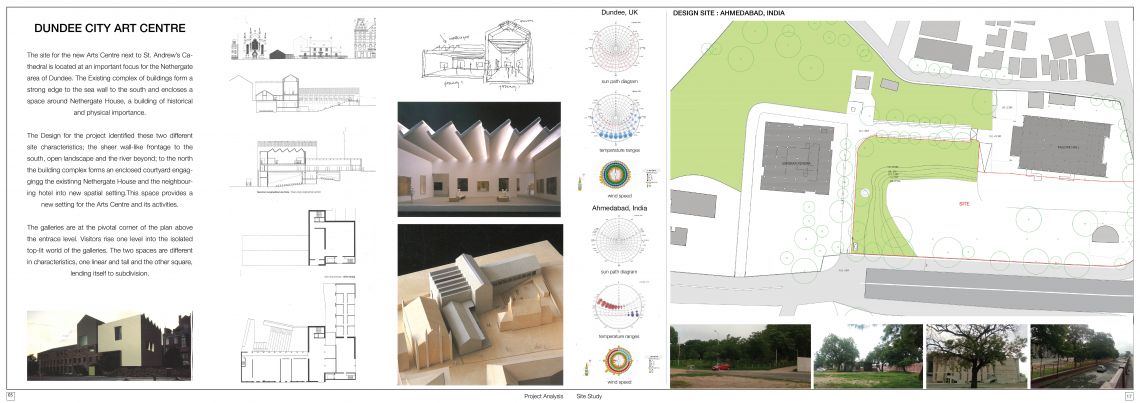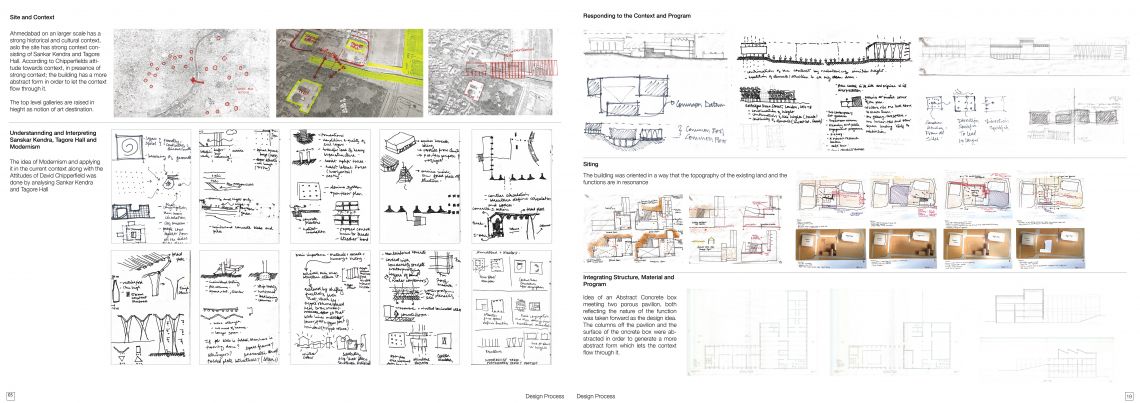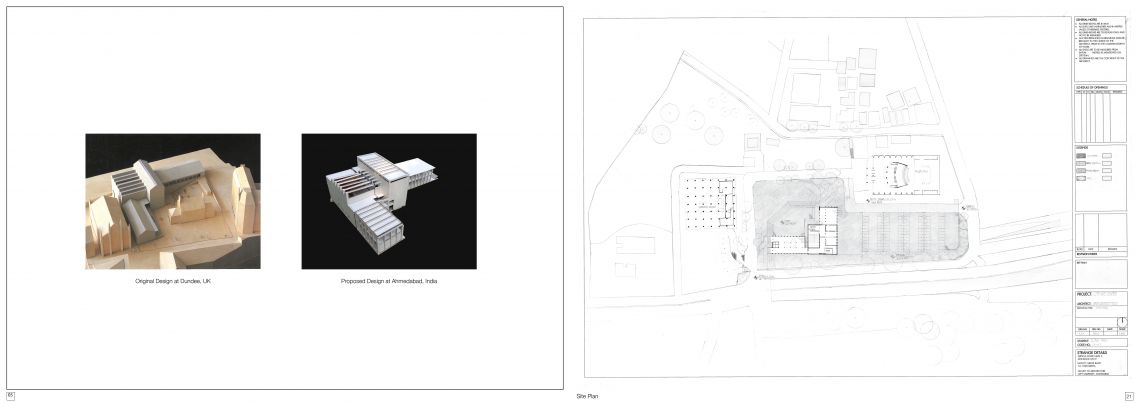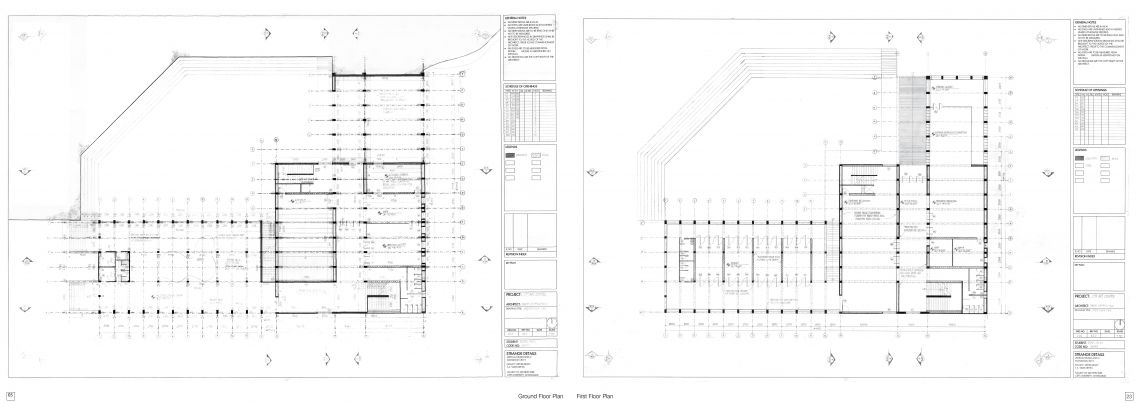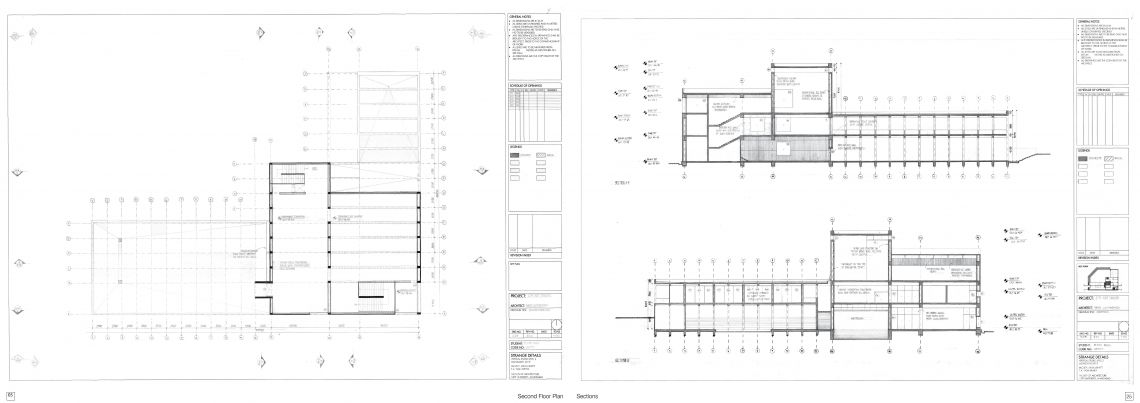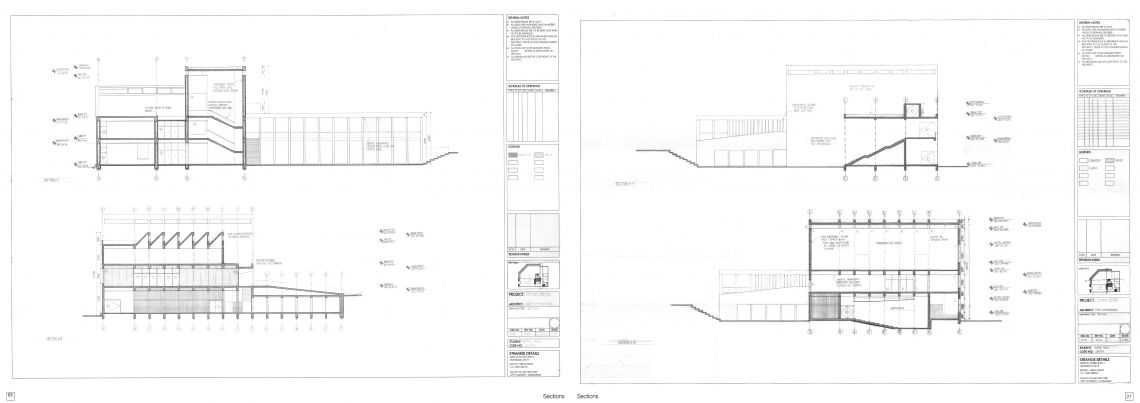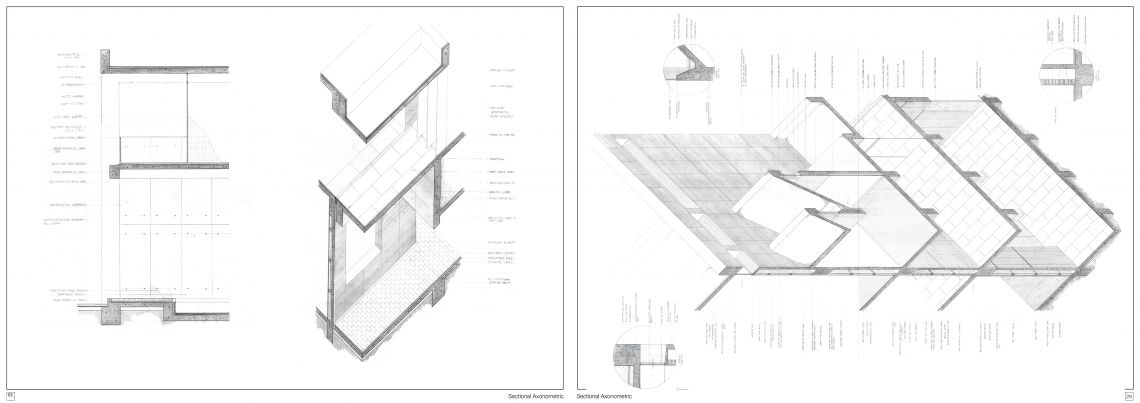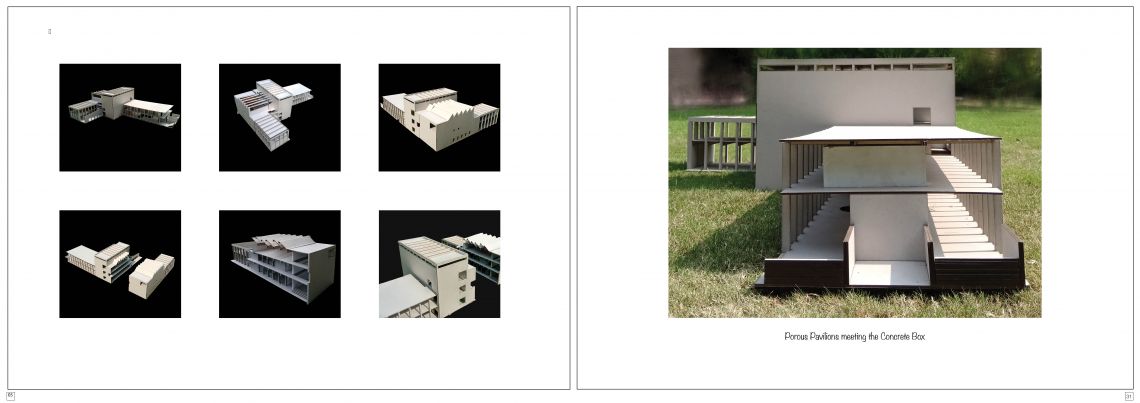Your browser is out-of-date!
For a richer surfing experience on our website, please update your browser. Update my browser now!
For a richer surfing experience on our website, please update your browser. Update my browser now!
The Design for the project identified these two different site characteristics; the sheer wall-like frontage to the south, open landscape and the river beyond; to the north the building complex forms an enclosed courtyard engaggingg the existinng Nethergate House and the neighbouring hotel into new spatial setting.This space provides a new setting for the Arts Centre and its activities. The galleries are at the pivotal corner of the plan above the entrace level. Visitors rise one level into the isolated top-lit world of the galleries. The two spaces are different in characteristics, one linear and tall and the other square, lending itself to subdivision.
