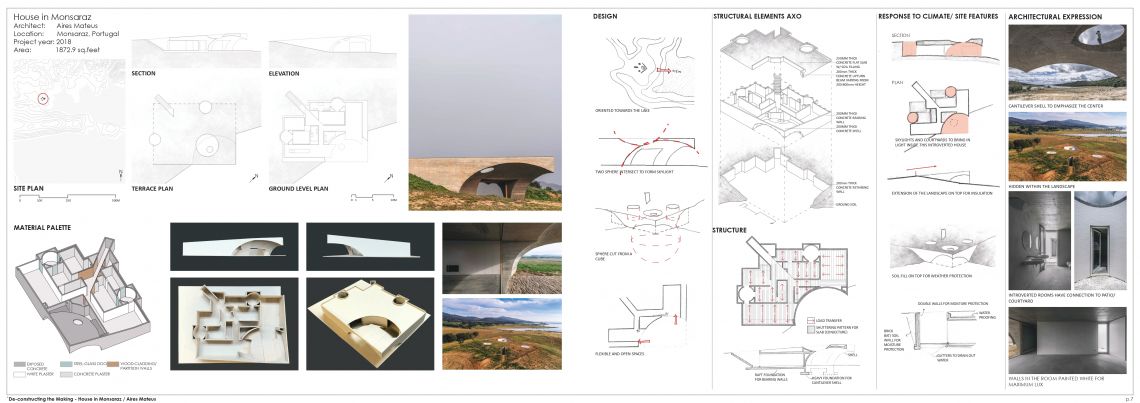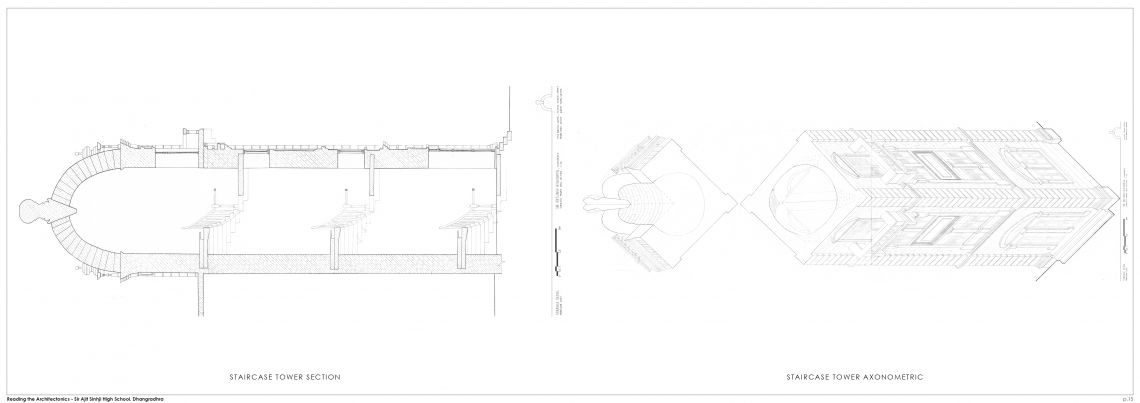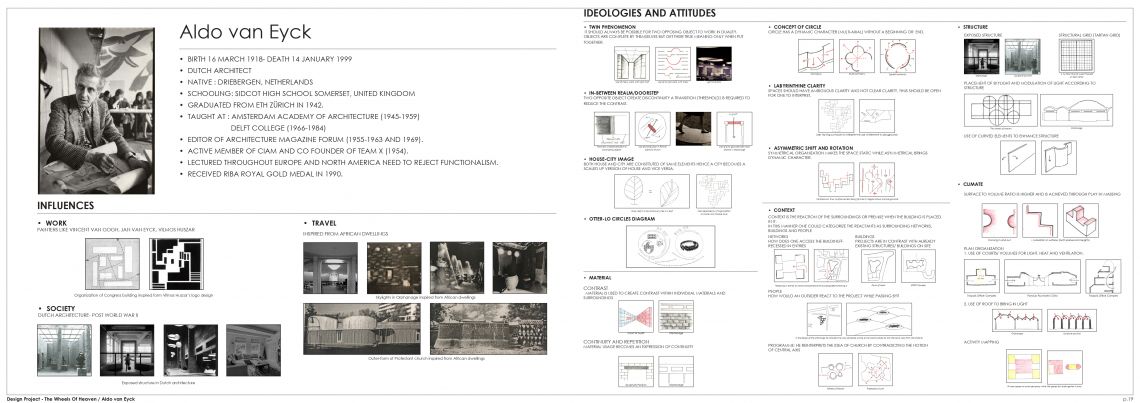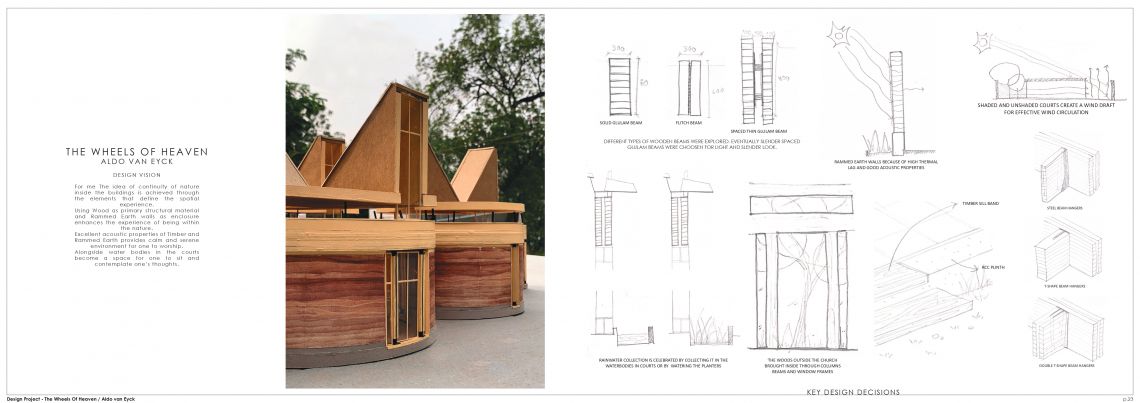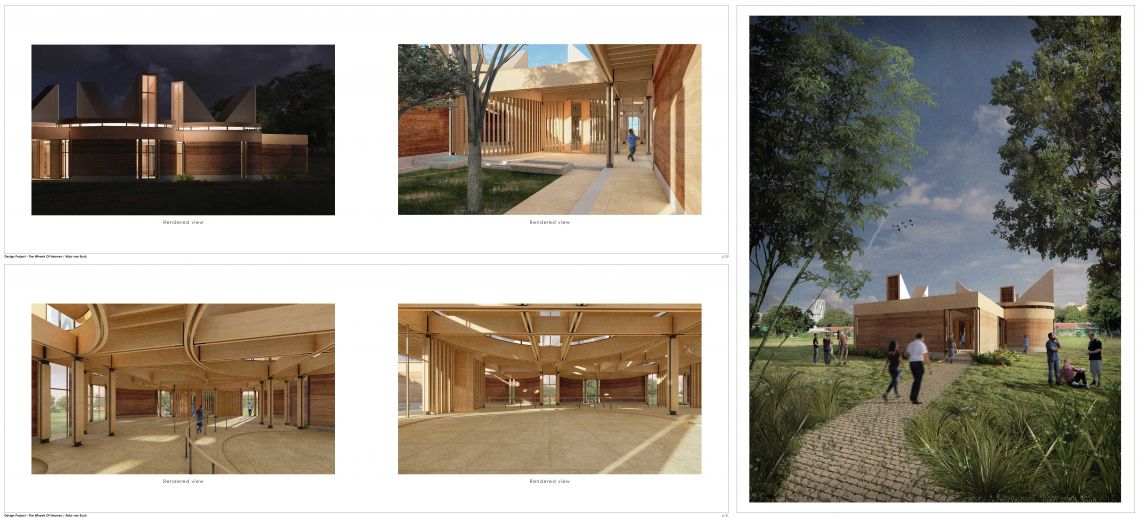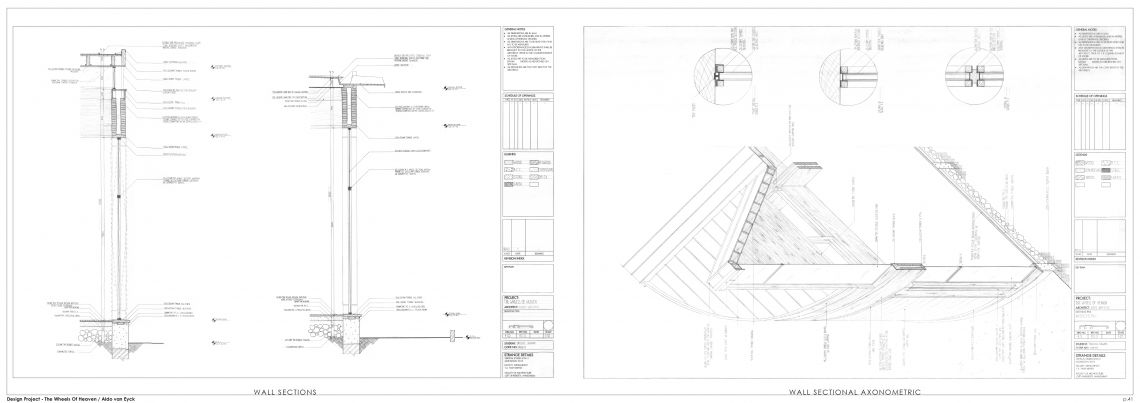Your browser is out-of-date!
For a richer surfing experience on our website, please update your browser. Update my browser now!
For a richer surfing experience on our website, please update your browser. Update my browser now!
Between tall trees cylindrical concrete columns; between these, screen-like walls and low over column and wall, a frame work of concrete beams spanning horizontally and carrying four circular skylight structures, the configuration of which seen from below, I named ‘The Wheels of Heaven’.
The four circles together have two points of focus. They are situated in the ‘path’ which passes through the entire building from door to door and beyond through the courts into the park. One ‘encounters’ two essentially ambivalent places: one for the sacrament of Lord’s Supper, the other for the spoken word.
As to the complex diagonality, I think it assists the idea of multi-centrality. The seating arrangement (only a suggestion) exploits the various implicit directions such that each person may experience the same space in a different way according to which group he chooses - proximity, too according to individual inclination. Where the diagonals cross there is, for once just space!
One of the circles is amphitheatrical; it can be used for small gatherings during wedding days, baptizing, marriages or choir. The other three circumscribe mildly without asserting their centres.
The chapel opens upwards suddenly different directions taking in the treetops but also downwards here and then towards the soil. In-between it tends in-wards - churchwards - and is translucent rather than transparent.
- Aldo van Eyck
