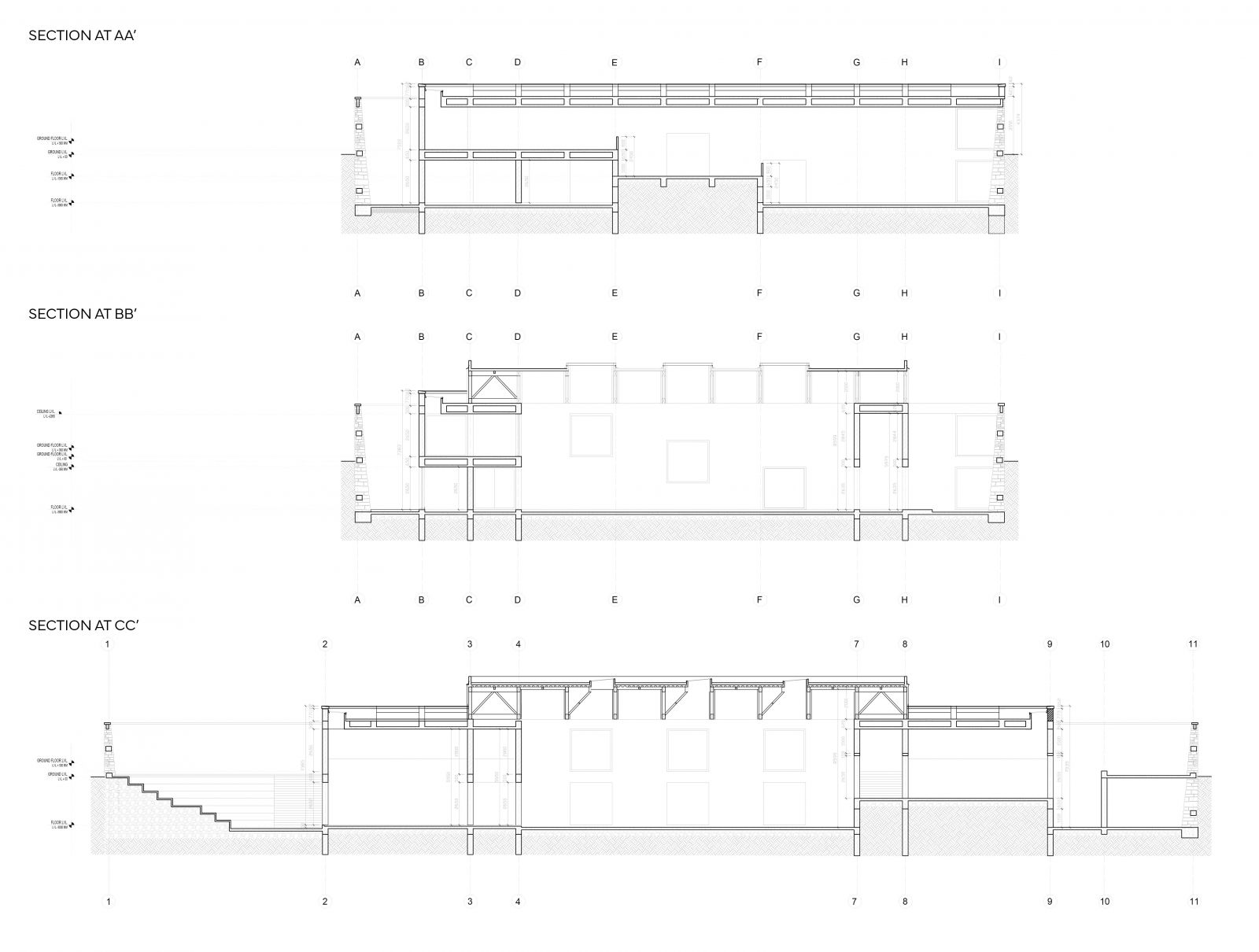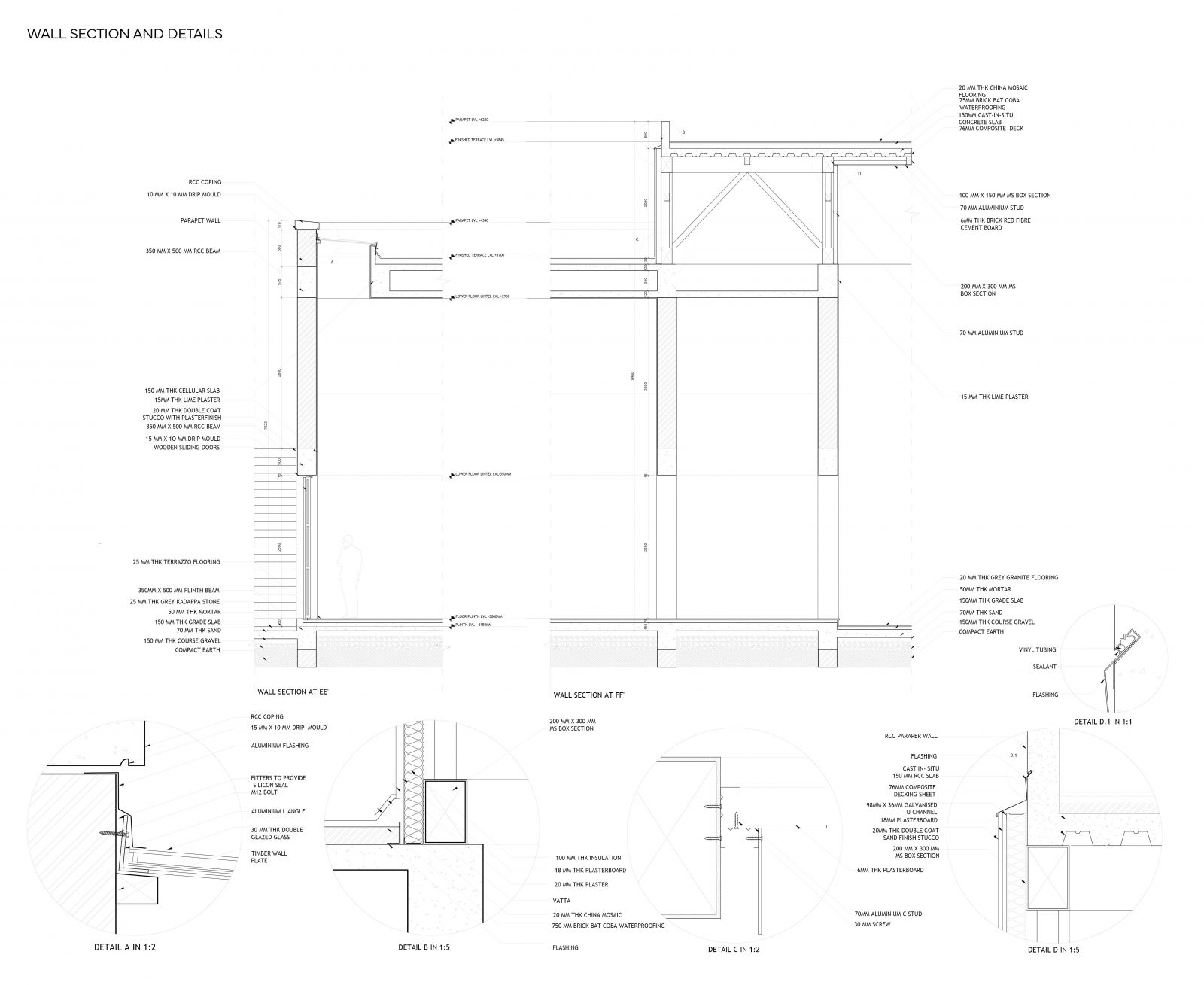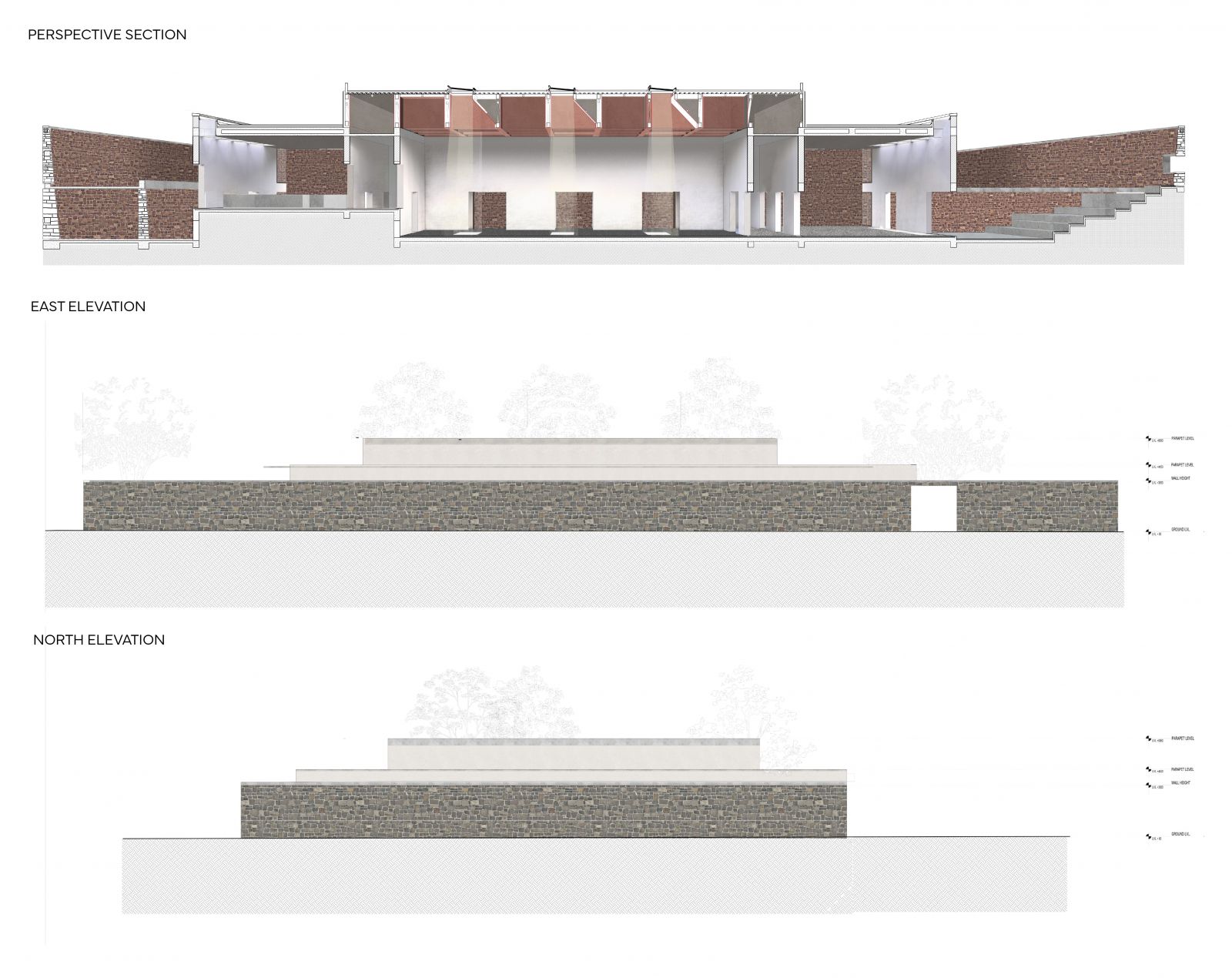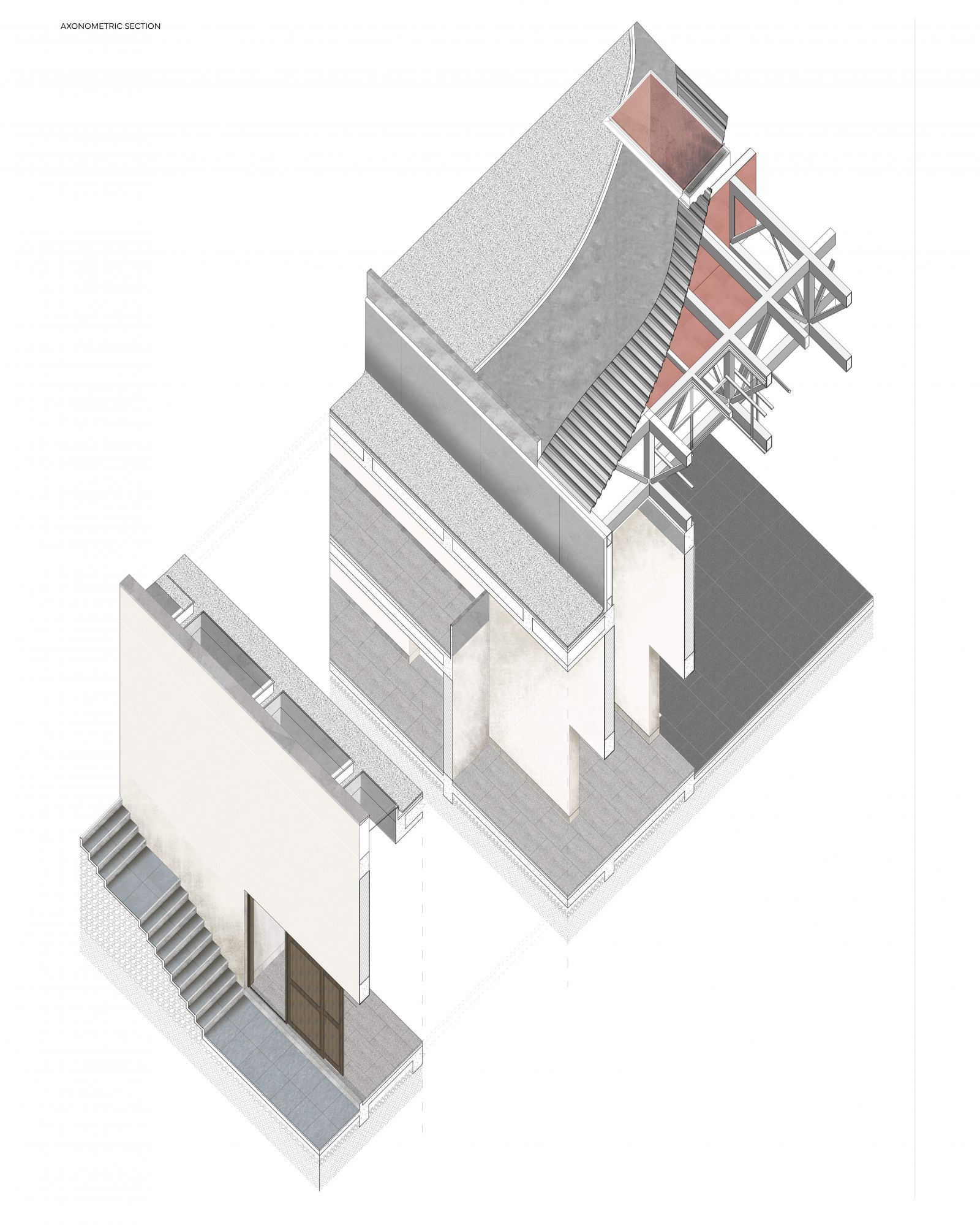Your browser is out-of-date!
For a richer surfing experience on our website, please update your browser. Update my browser now!
For a richer surfing experience on our website, please update your browser. Update my browser now!
The Cultural Centre is designed as a place for a display of works of architecture surrounding the work in Ahmedabad. It adapts Alberto Campo Baeza’s Cultural Centre in Villaviciosa, Spain, to the environment of Ahmedabad. In keeping with Campo’s values and beliefs, the design has been modified to fit this new environment. Its tectonic expression reflects a greater comprehension of architectural principles and the significance of its contents in addition to responding to pragmatic considerations. The Centre features a central hall around which other functions like the exhibition spaces and library are organised. The design remains true to Campo’s ideas of the periphery and the core and treats the outer wall as a transition between the inside and outside. The play of light is highlighted in the central space in expression and is contextualised to Ahmedabad.
-min(1)(1)(1)(1).jpg)
(1)(1)(1)(2)(1).jpg)
(2)(1)(1)(1)(1)(1)(1).jpg)
(1)(1)(1)(1)(1)(1)(1)(1)(1)(2)(1)(1)(1)(2).jpg)
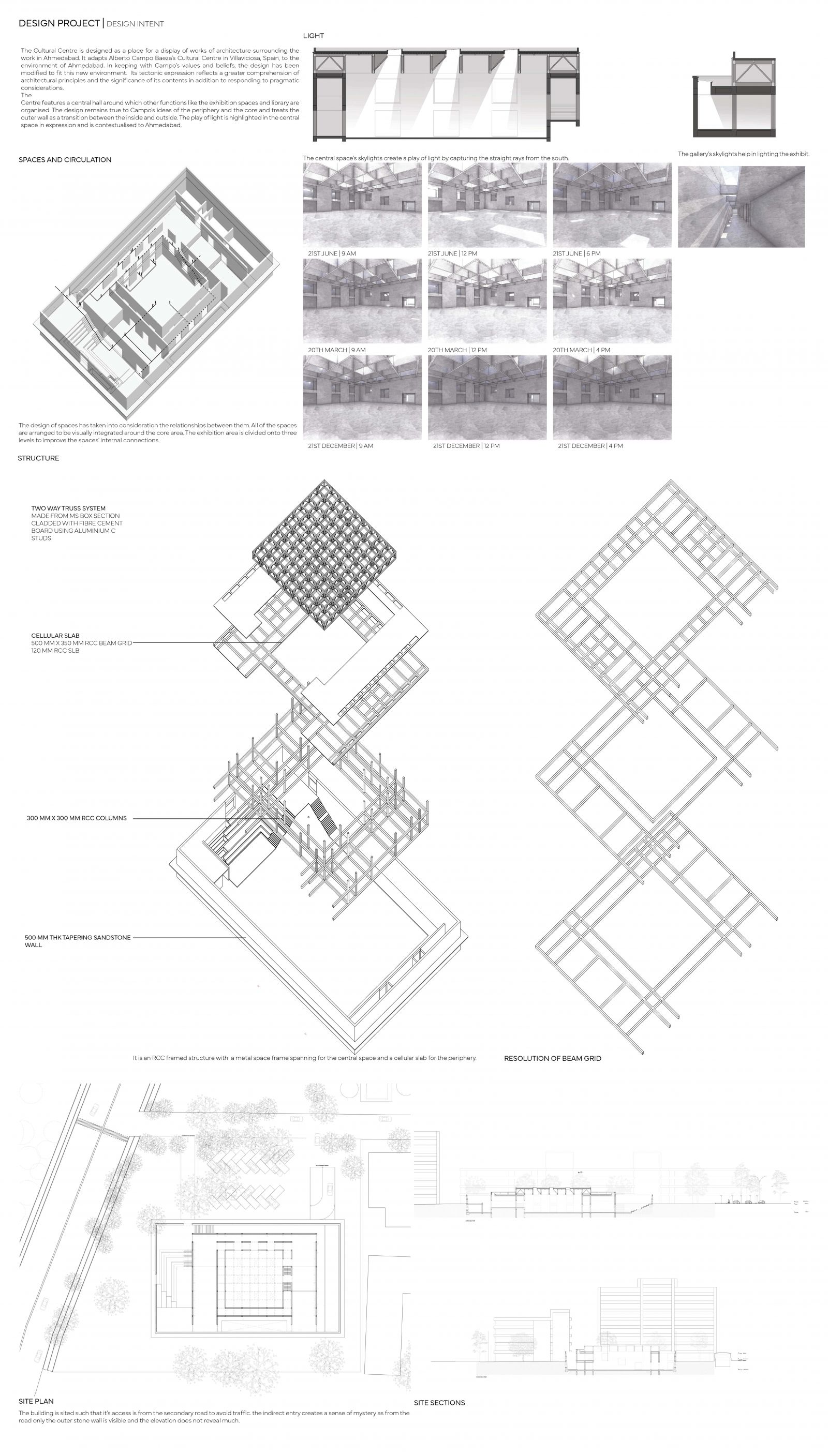
(2).jpg)
