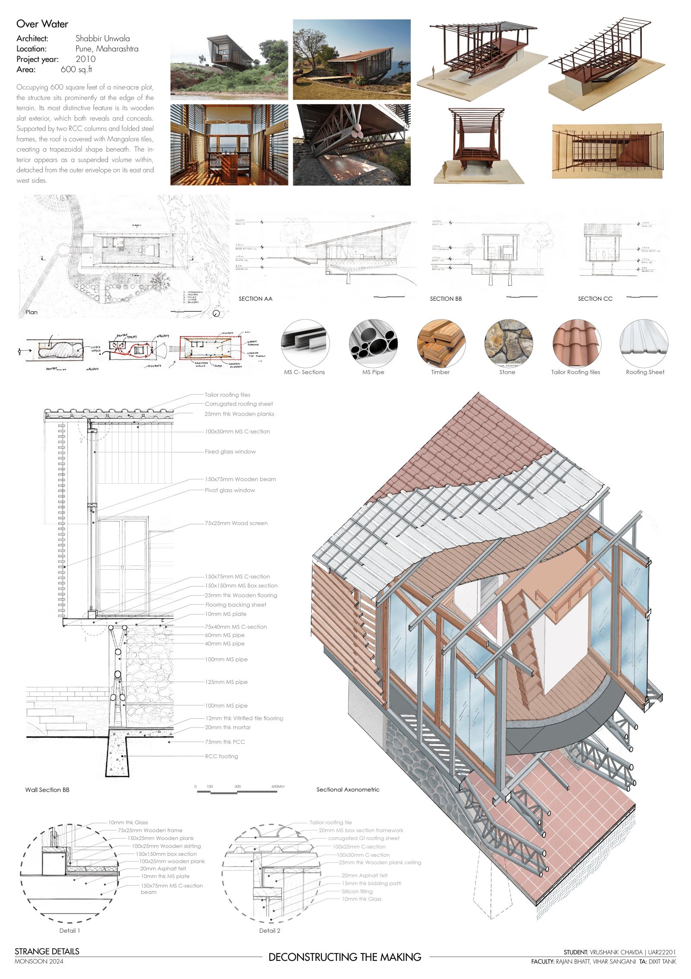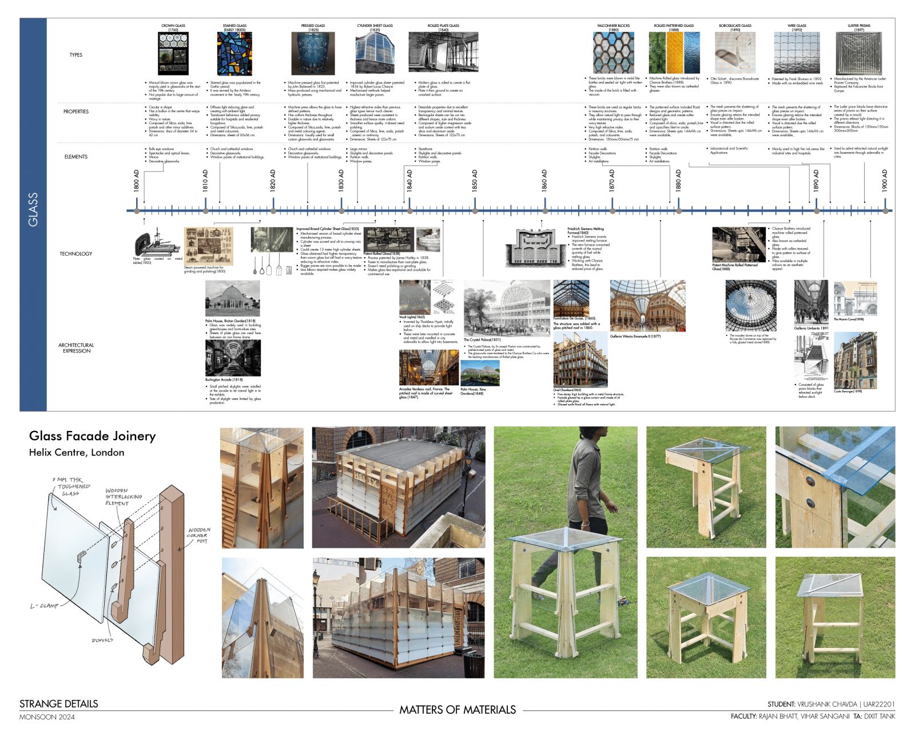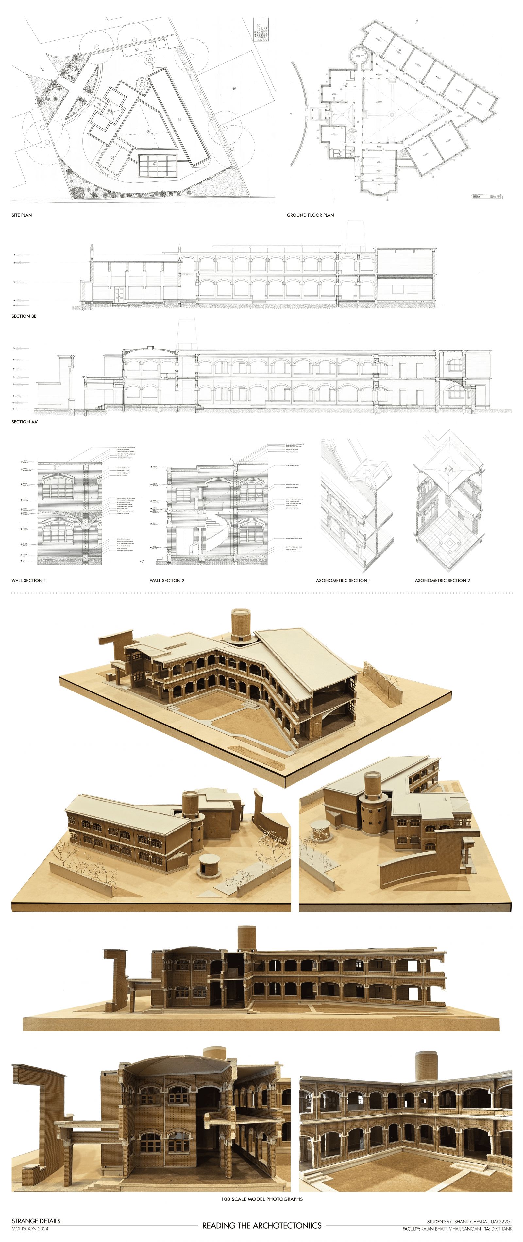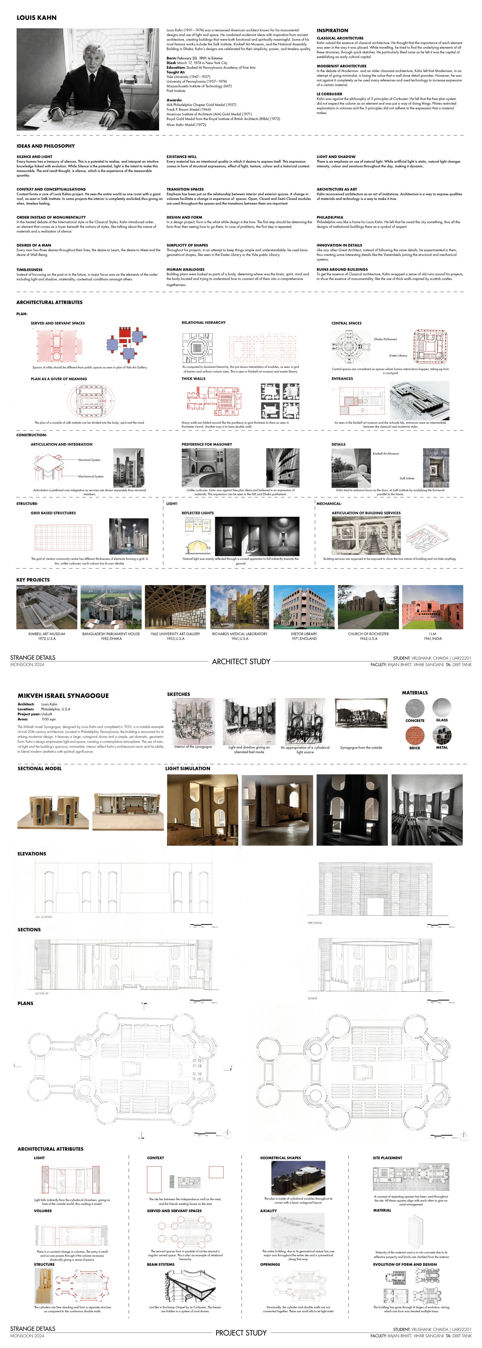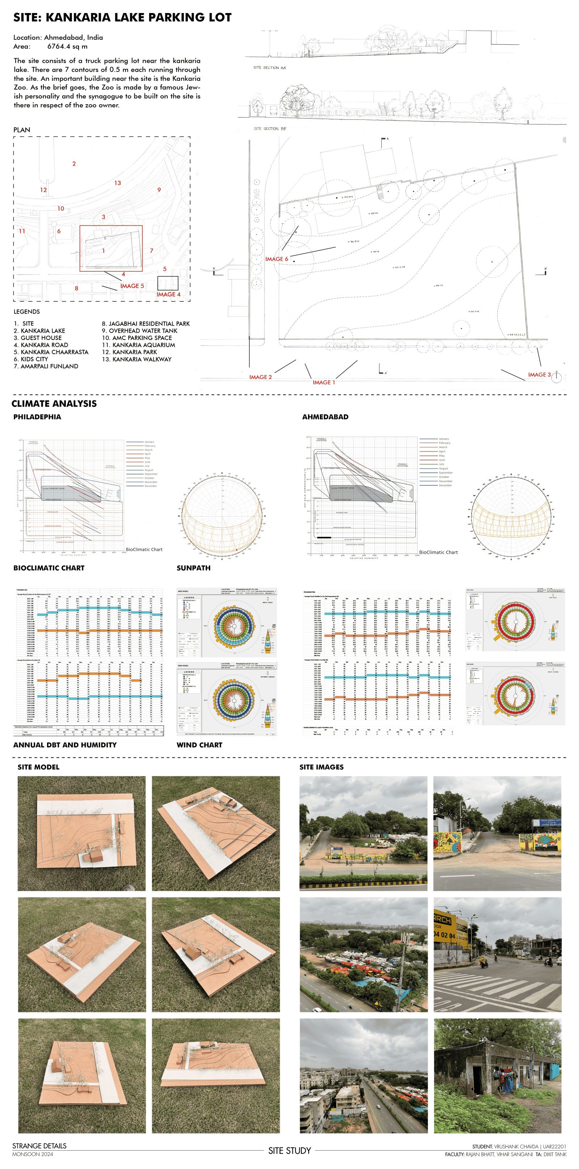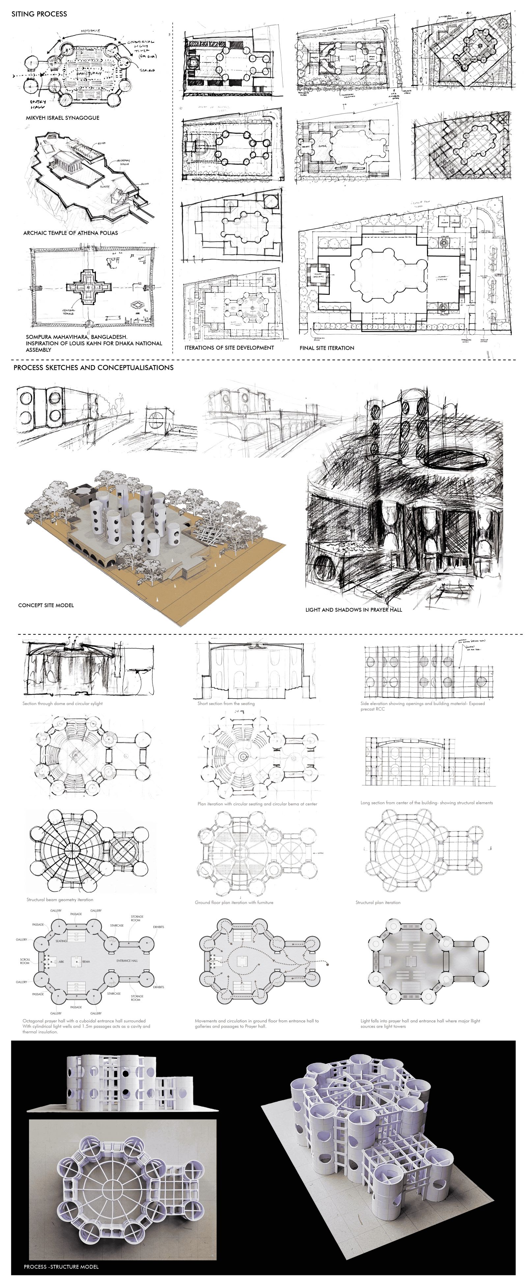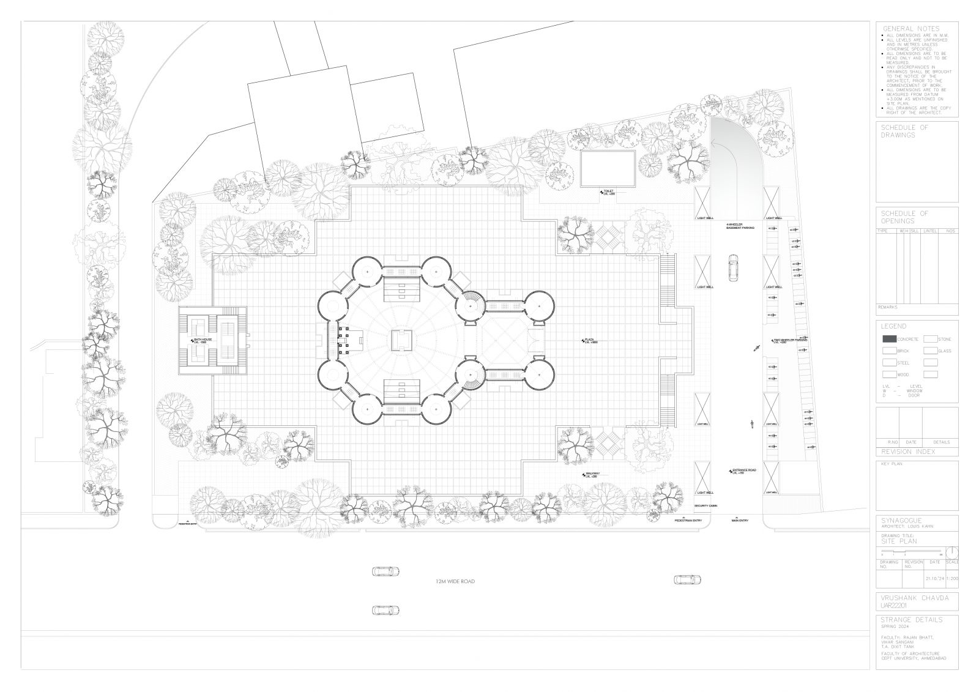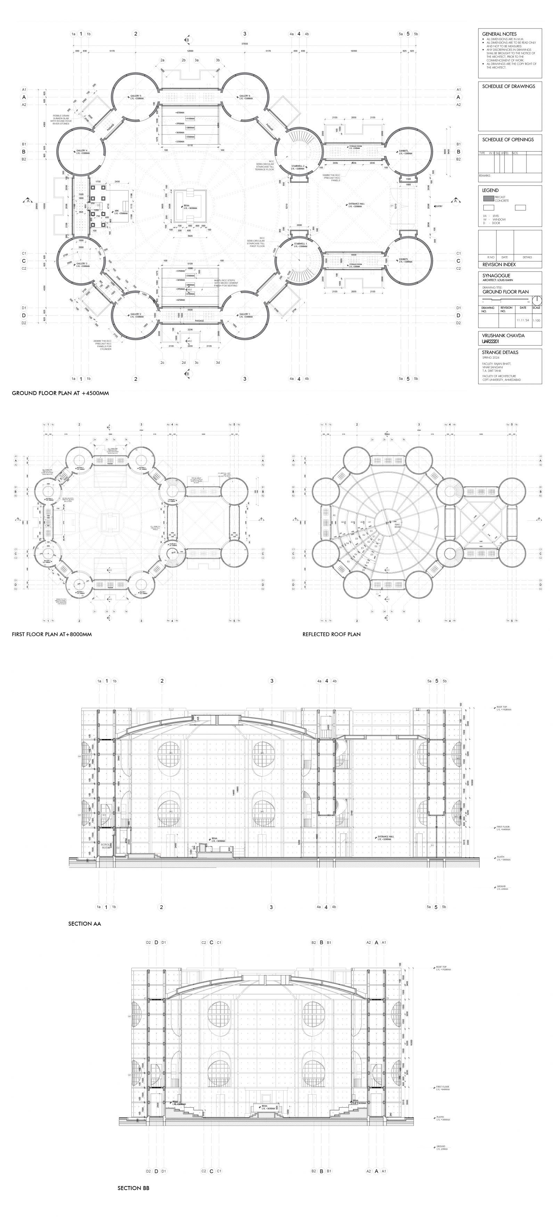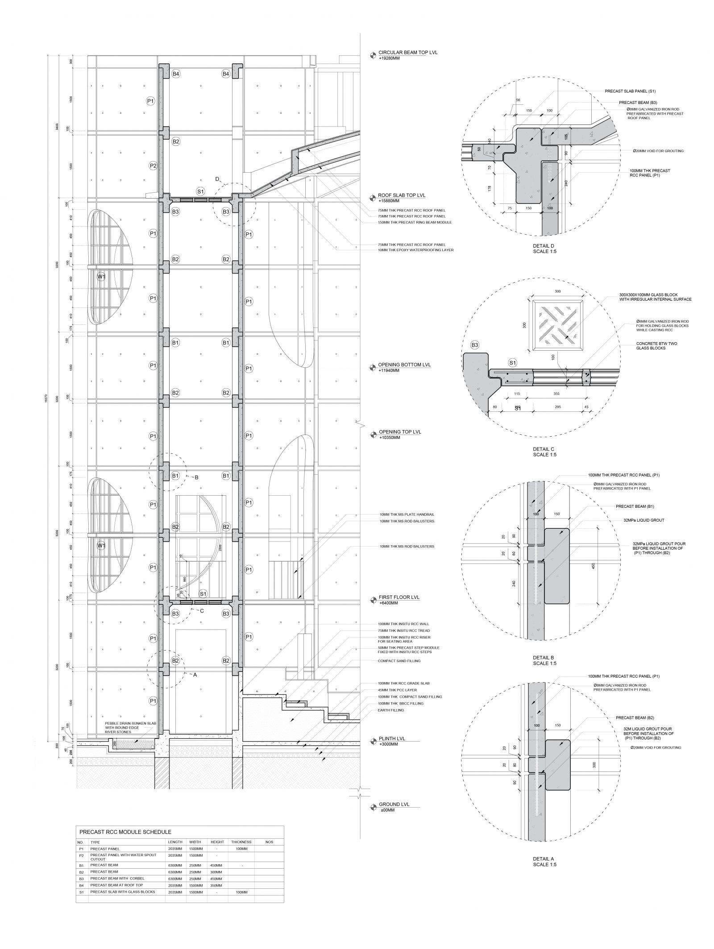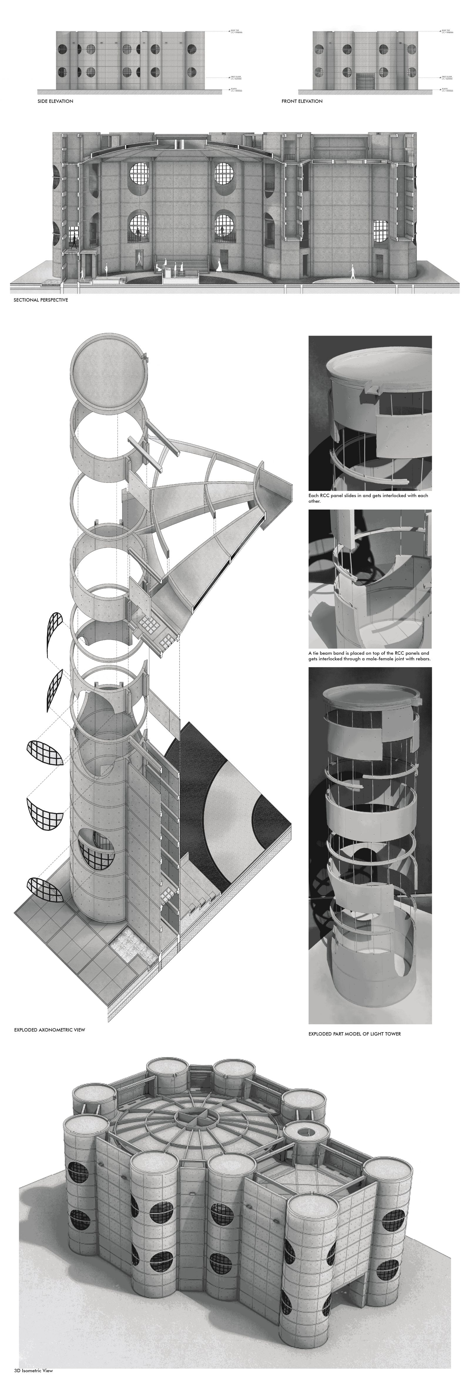Your browser is out-of-date!
For a richer surfing experience on our website, please update your browser. Update my browser now!
For a richer surfing experience on our website, please update your browser. Update my browser now!
The project reimagines Louis Kahn’s iconic Mikveh Israel Synagogue as a modern spiritual and Jewish communal space near Kankaria. The design incorporates key elements such as a prayer room with an ark and scroll room, seating areas, an entrance hall, galleries, exhibit rooms, balconies, a Mikveh bath at the rear, and accessible parking with a basement. Constructed using precast RCC, the cylindrical lightwells act as primary load-bearing elements, supporting the octagonal dome roof through precast beams and ties, while beams and panels connect the cylinders for structural coherence. The exposed RCC emphasizes a raw, modern aesthetic, and the interplay of natural light creates a contemplative and spiritually significant interior. Honoring Kahn’s architectural philosophy, the design blends light, materiality, and space to evoke a profound sense of spirituality. This reimagined synagogue integrates contemporary techniques while reflecting the cultural and spiritual essence of its unique location, serving as a timeless symbol of worship and community.
View Additional Work