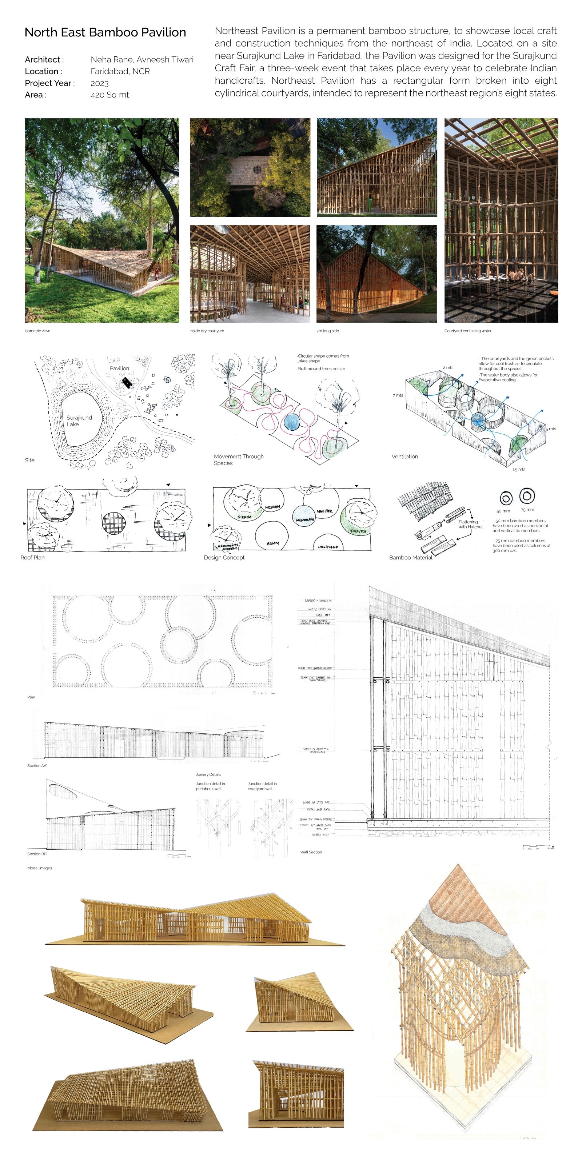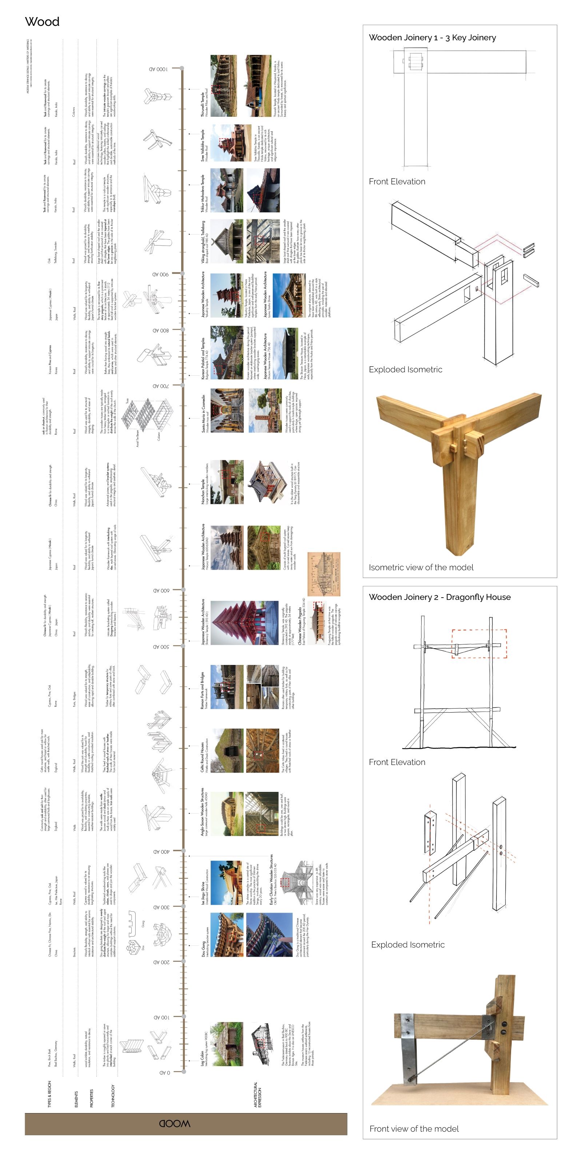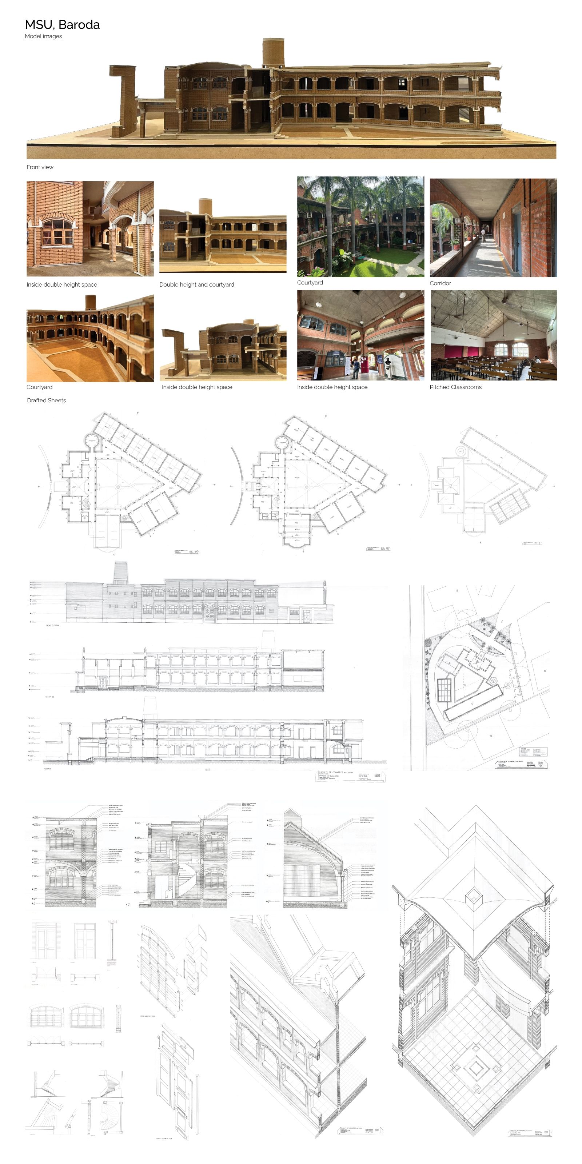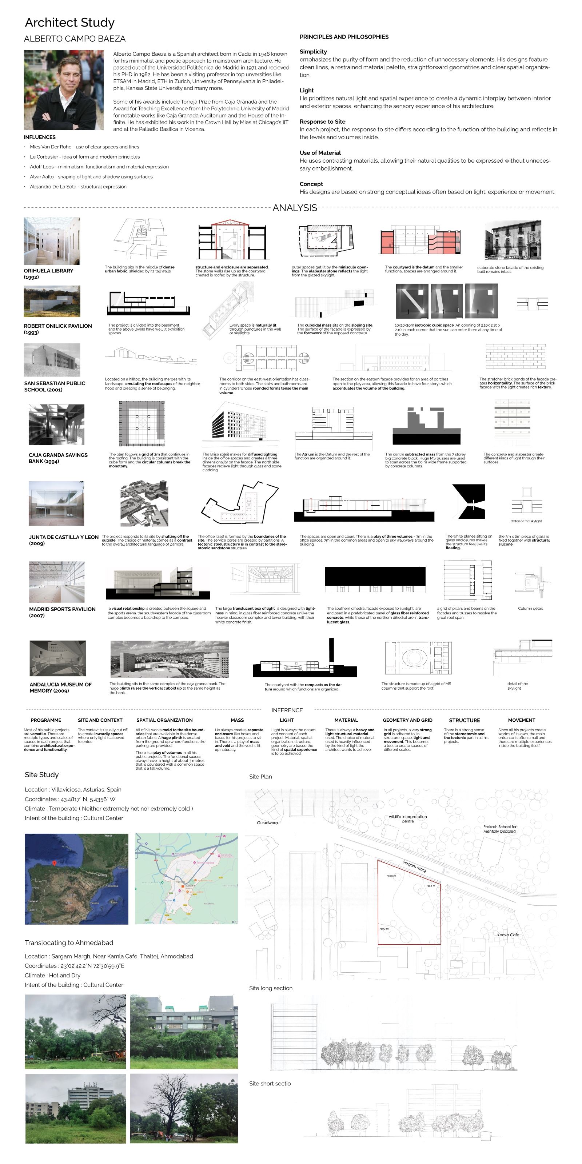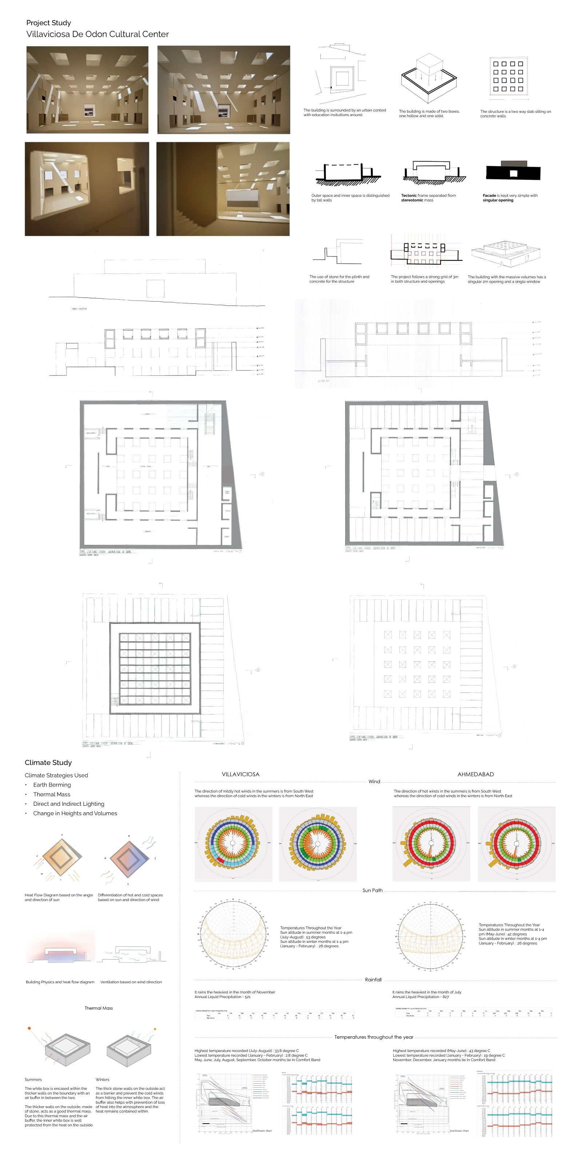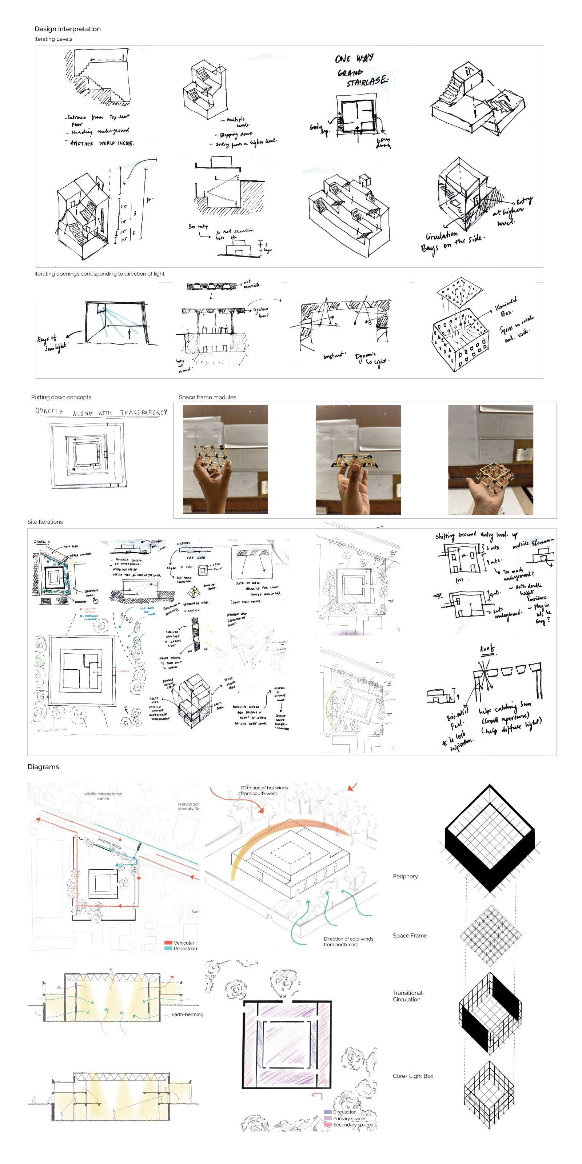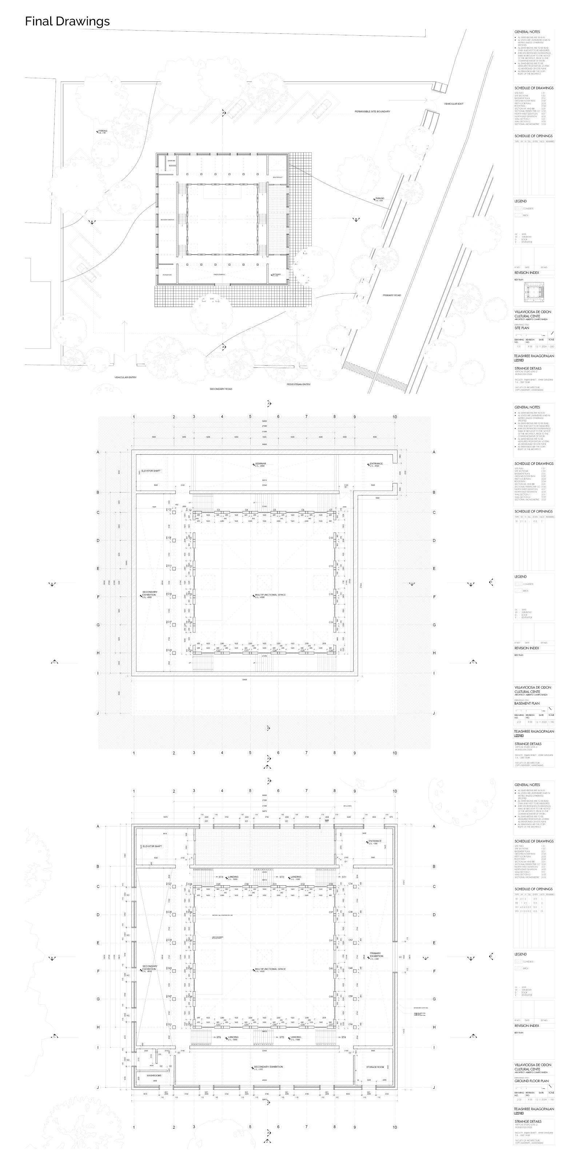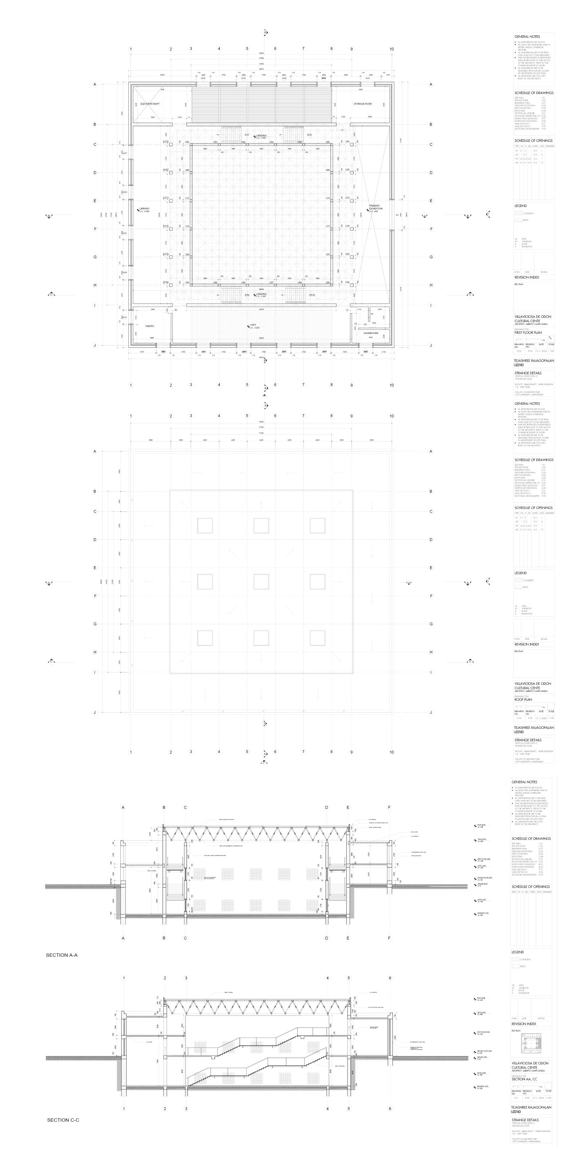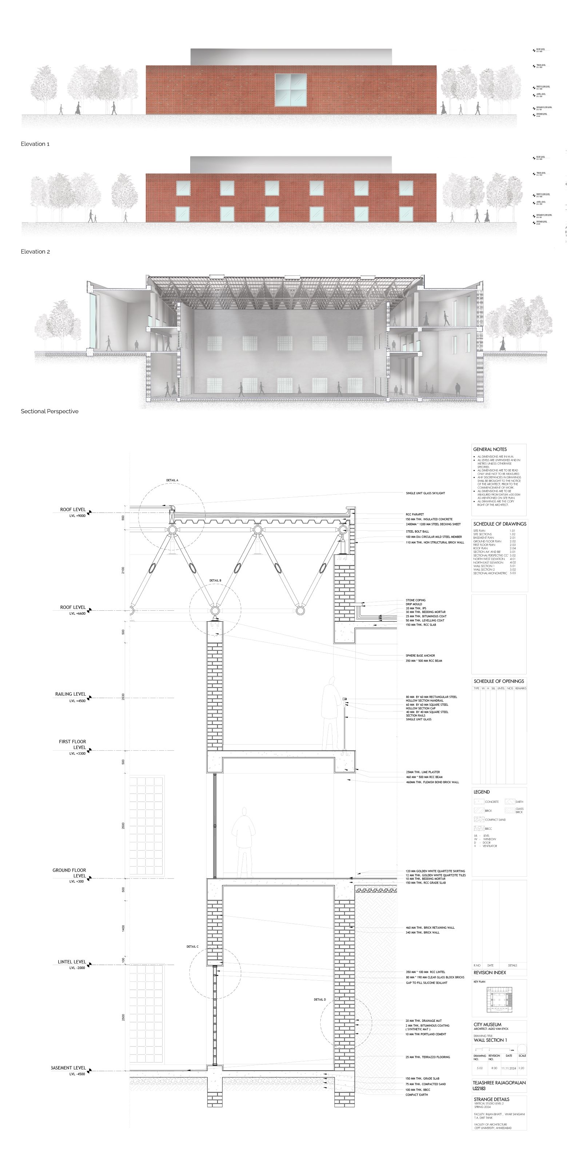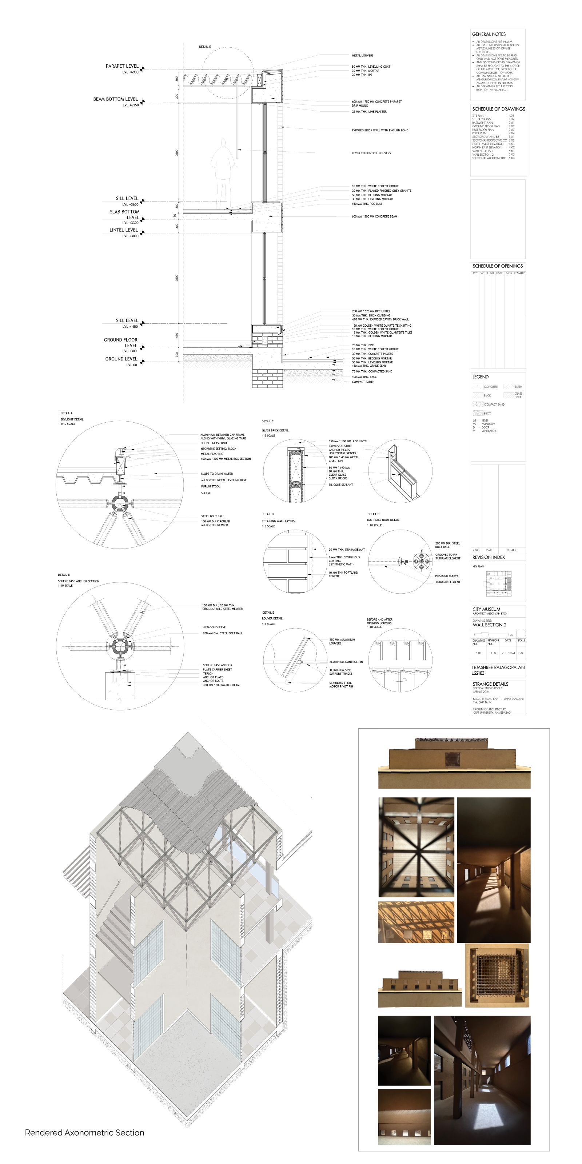Your browser is out-of-date!
For a richer surfing experience on our website, please update your browser. Update my browser now!
For a richer surfing experience on our website, please update your browser. Update my browser now!
The Architecture and Design Center in Ahmedabad is a government initiative to celebrate the city’s rich architectural legacy, which will serve as a hub for exhibitions, education, and dialogue. The center’s exhibition spaces will showcase Ahmedabad’s architectural heritage, contemporary works, and thematic projects, evolving to keep visitors engaged. An architectural museum will use models, multimedia, and AR/VR to explore iconic structures and urban design, offering immersive insights into the city’s built environment. The integration of AR/VR technology will allow visitors to virtually explore historic reconstructions and conceptual designs, making architecture more accessible and engaging.
View Additional Work